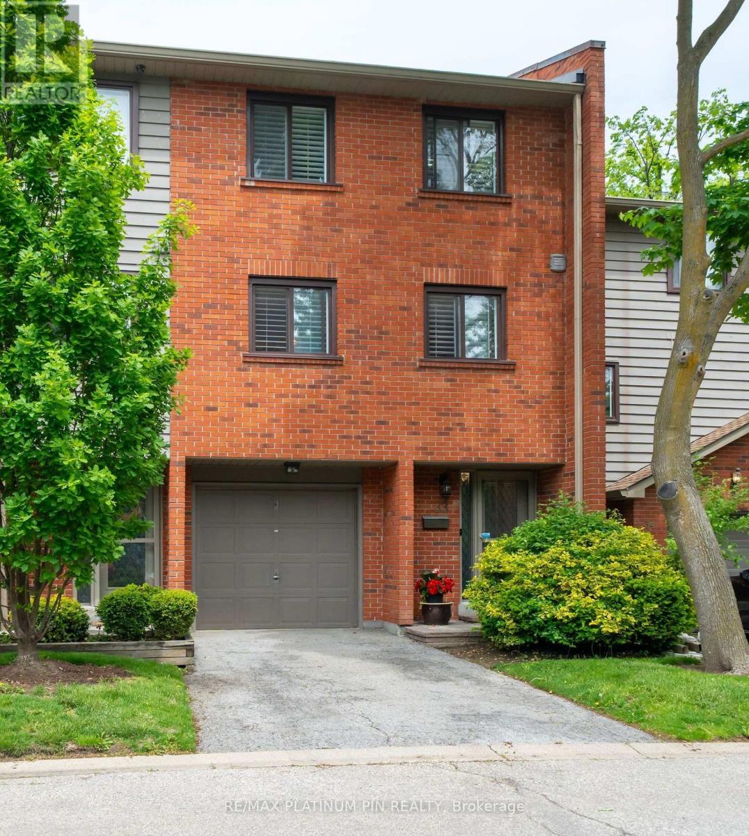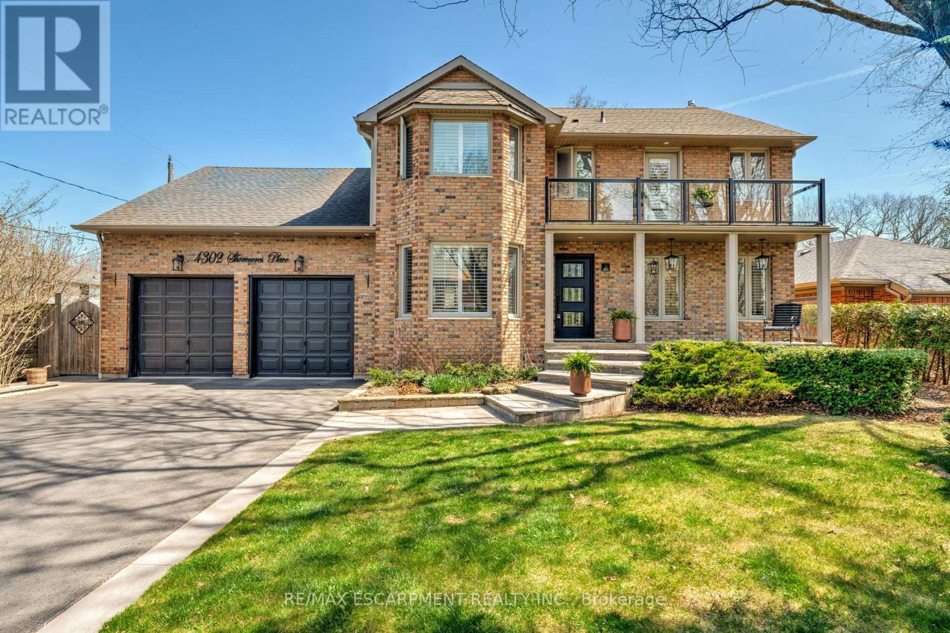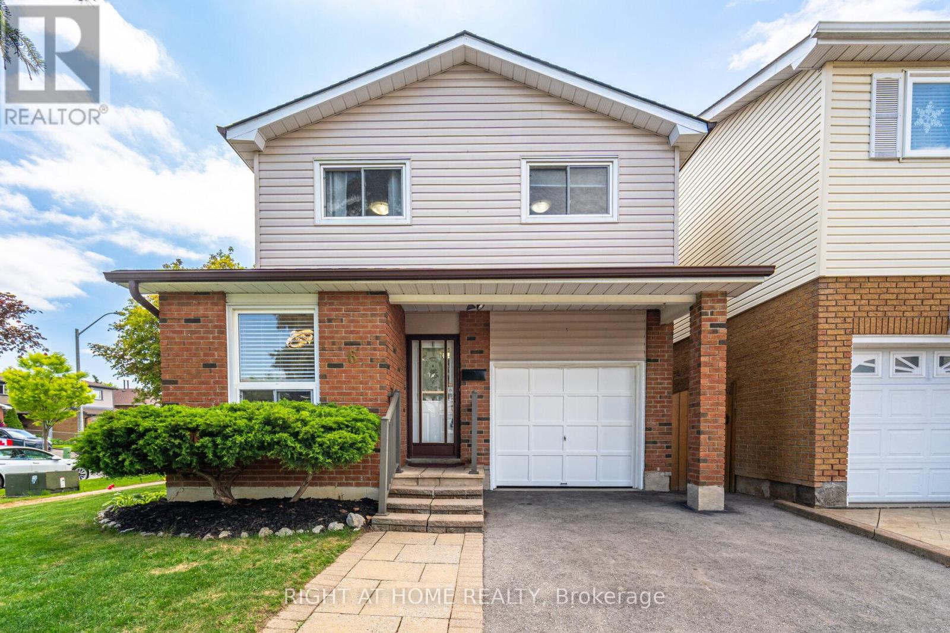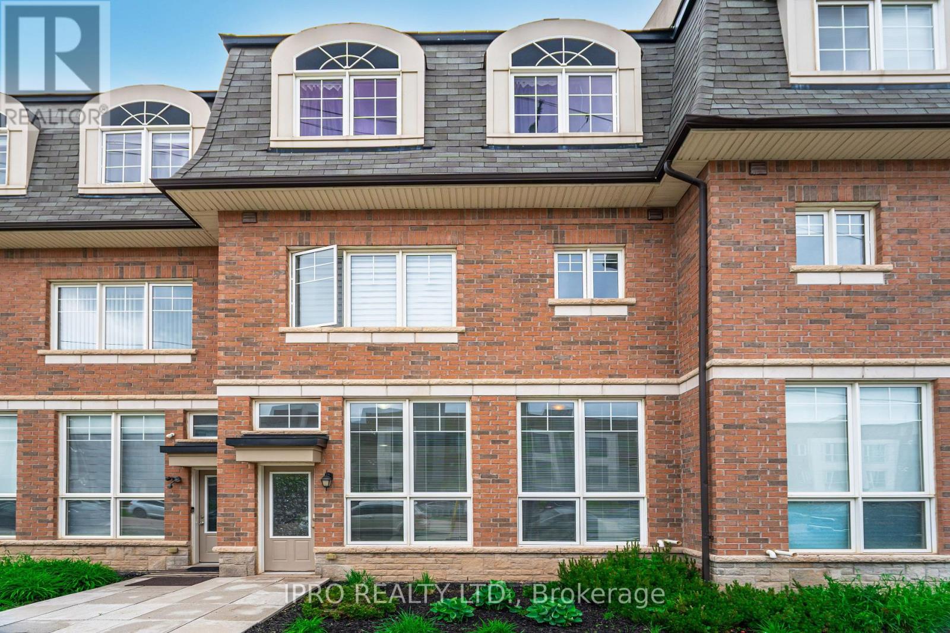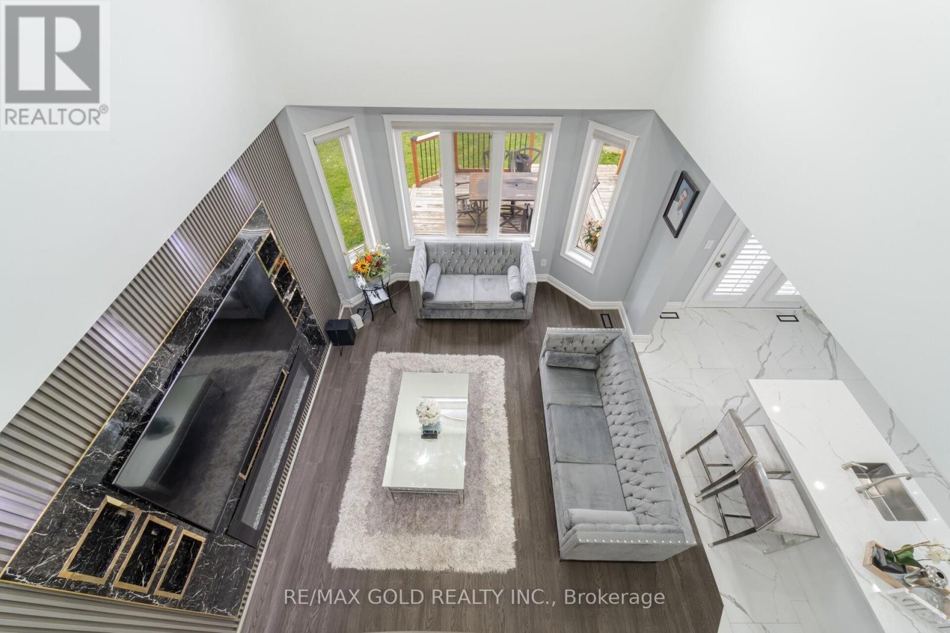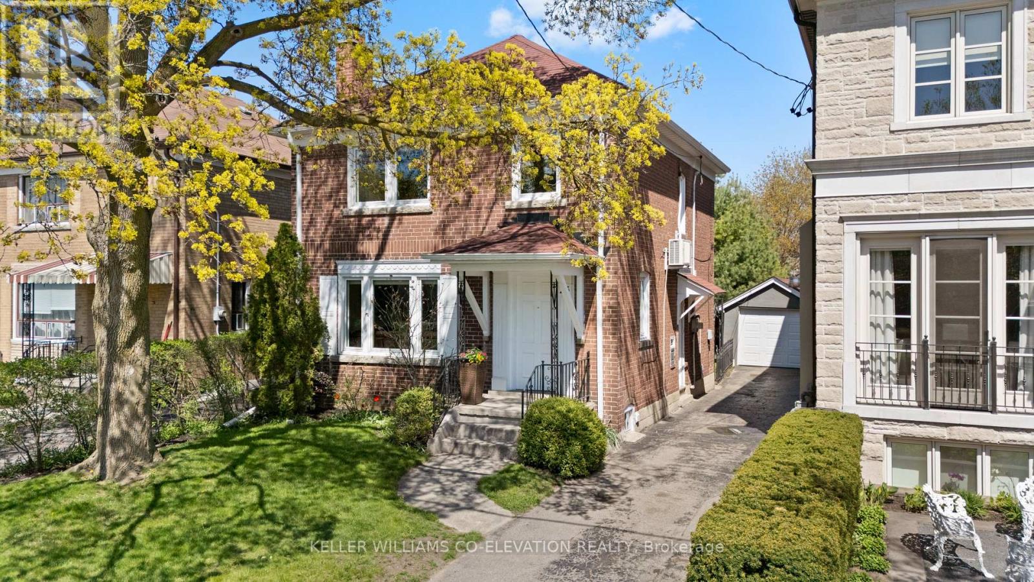57 Fann Drive
Brampton, Ontario
Must-See Showstopper! Welcome to this stunning and exceptionally well-laid-out 3-bedroom, 4-bathroom home featuring 9 ft ceilings on the main level and hardwood flooring throughout no carpet! Modern, functional layout with plenty of natural light Upgraded Kitchen with extended cabinets, this is truly a dream home! Spacious primary bedroom with large walk-in closet and luxurious 5-piece ensuite. Finished basement with a Large Rec room and full bathroom, conveniently located close to transit, major roads, schools, shopping, and more! This rare gem wont last long act fast before its gone! Book your showing today! (id:35762)
RE/MAX Champions Realty Inc.
24 Lou Pomanti Street
Toronto, Ontario
Welcome to 24 Lou Pomanti St. This charming and beautifully upgraded executive semi-detached home, nestled in one of Toronto's most desirable and family-friendly neighborhoods. Offering nearly 1,929 sq. ft. of sunlit living space, this 4-bedroom and 2.5-bath gem is designed for both stylish entertaining and everyday comfort. For those who drive, the proximity to highways 401 and 400 ensures easy access to the broader Toronto area. This home is also situated near a newly built plaza that offers a variety of dining and shopping options. The fabulous main level offers a stylish bar and a bright recreation room with walk-out access to a fully fenced backyard, ideal for family gatherings, entertaining guests, or quiet evenings at home. Ascend to the second floor, where you'll discover the heart of the home. The open-concept living and dining areas alongside a chef-inspired kitchen complete with granite countertops, stainless steel appliances, and a cozy breakfast area that opens onto a private balcony, perfect for morning coffee or summer barbecues. Upstairs, you'll find four well-sized bedrooms and the primary bedroom boasts a spacious ensuite and a generous walk-in closet. This Home Offers The Perfect Blend Of Luxury, Comfort, And Space. Don't Miss This One! (id:35762)
Right At Home Realty
148 - 75 Attmar Drive
Brampton, Ontario
Welcome to the prime location of Bram East built by Royal Pine Homes, Bungalow style 3 bedroom corner unit suite Model Blue Ash revised 2A1 Approx.1250 sq. ft. Beautiful sun filled corner unit.In high demand Brampton Area(Bordering Brampton to Vaughan) with 2 car tandem underground car parking & 1 cage locker included.Upgraded unit with spectacular view. Large windows, modern kitchen with Quartz counter and backsplash, laminate flooring throughout, two walk out patios.Walking distance to bus stop.Easy access to HWY's 7,427,407 and shopping (id:35762)
Intercity Realty Inc.
33 - 1855 Maple Ridge Drive
Mississauga, Ontario
Stunning Executive Renovated Townhouse In One Of The Most Desirable Small Complex In East Mississauga / Etobicoke Border. Beautiful Home Backing Onto Park. Huge Formal Dining Room Overlooking Cathedral Ceiling Living Room With Fireplace And Walkout to Private Patio And Park. Custom Designed Renovated Modern Kitchen, 3 Large Bedrooms, Renovated Bathrooms And Laundry Room. Attractive Cozy Recreation-Room. A Great Place To Call Home! (id:35762)
RE/MAX Platinum Pin Realty
1624 Lewes Way
Mississauga, Ontario
Located Near The Etobicoke Border In A Much Sought After Neighbourhood of Mississauga! Situated On A Family Friendly Street, This Beautiful, Lovingly Maintained, Link-Detached, Offers The Perfect Combination Of Location, Value, Highly Rated School District & Community Safety In The Surrounding Area. Sitting on a 150 Ft Lot This 3 Bedroom (Previously 4 Bedroom) Home Boosts Extremely Spacious 2nd Floor Bedrooms With An Abundance Of Storage Areas With One 4 Piece & One 3 Piece Ensuite Recently Renovated Bathrooms. The Main Floor Is Flooded With Natural Lighting With Not One But Two Bay Windows, Open Concept Family Area & A Front Room With A Gas Fire Place With Multiple Uses Either As A Living Room Or Formal Dining Room That Connects Directly To The Kitchen Area. Newer Hardwood Flooring Throughout, Ceramic Front Doorway Entrance & Renovated Powder Room Rounds Off This Layout Friendly Floor. In The Finished Basement You Will Find A Generously Sized Open Area For Large Gatherings Perfect For Entertaining, Work-Out Gym Space Or Play Area For The Young At Heart! Off To The Side An Additional Room That Can Be Used As A Fourth Bedroom Or Home Office. The Home Laundry Room & An Additional 3 Piece Bathroom and Cold Cellar Rounds Off This Bonus Space. Attached Is a One And A Half Sized Garage With 4 Vehicle Driveway Parking. A Wide Concrete Paved Walkway Leads To A Fantastic Outdoor Living Area, Fully Fenced For Privacy, Complete With A Raised Deck & Lower Seating Area With Covering. Plenty Of Natural Space With Mature Trees, Flower & Vegetable Gardens. Local Amenities All In Walking Distance Includes Kingsbury Plaza (Longo's), Rockwood Mall, Garnet wood Park (Great Off Leash Area), Burnhamthorpe Trails, Newly Renovated Burnhamthorpe Community Centre & Burnhamthorpe Library. A Short Drive To Hwy 427 Gives One Access To All Other Major Hwy's Within Minutes. Buying In This Neighbourhood Is Definitely The Right Lifestyle Choice!! (id:35762)
Sutton Group - Summit Realty Inc.
4302 Shoreacres Place
Burlington, Ontario
Timeless elegance are the hallmarks of this iconic home situated on a tranquil peaceful ravine setting in prestigious Shoreacres. This property is a masterpiece of functionality, offering an extraordinary lifestyle in one of Burlingtons coveted neighbourhoods. The home has all the must haves including an open concept eat-in kitchen with a large island which overlooks the great room with fireplace creating a welcoming atmosphere for family and guests. Spacious separate dining and living room. The primary bedroom is a luxurious sanctuary with custom closets, spa-like ensuite and balcony. Down the hall, you will find the additional bedrooms which are all generous in size. An amazing self contained private nanny or in-law suite accessible by a 2nd staircase. Finished lower level rec room, gym and plenty of storage. Ideal teenage haven. The south facing rear yard is a true oasis. Beautifully landscaped grounds include a deck with hot-tub, patio, lush greenery and privacy. This location cannot be beat! Within minutes to the the lake, GO, shopping, restaurants and top rated schools. (id:35762)
RE/MAX Escarpment Realty Inc.
6 Winterfold Drive
Brampton, Ontario
Newly Renovated Detached Backsplit Nestled In One Of The Most Sought After Area In Brampton! This Gorgeous Home With 3+1 Bdr, 2 Bth, Upgraded With Modern Hardwood Flooring That All Home Owners Come To Appreciate. It's Stunning Newly Finished Kitchen, With S/S Appliances Will Have You Entertaining And Cooking In Every Night. Minutes From Hwy, Shopping And Schools. (id:35762)
Right At Home Realty
43-01 - 2420 Baronwood Drive
Oakville, Ontario
Fabulous and gorgeous 3-Bedrooms Stacked Townhouse in Westmount community! Tucked into a quiet corner, this unit is stunning with modern and chic decor! Main floor open concept living/dining room is spacious and flows into a great size kitchen; Beautiful kitchen has breakfast area that can easily function as a study/office nook; Powder room is gorgeous perfect for that unexpected guest! Walking up to 2nd floor, you will be in awe with high ceiling - 2nd and 3rd bedrooms has over 13' of ceiling height with large windows! Primary bedroom is very private with his and hers closets and an ensuite bathroom with separate soaker tub and stand shower! A bonus room (den) is perfect for work-from-home if required; The home is freshly painted throughout, upstairs carpet professionally shampoo-cleaned; This is one of the largest unit in the complex with approximately 1,550 sq ft; Fantastic for a growing family with school-going kids; Unit comes with 2 parking spaces - tandem parking and access to garage is right in front of the unit! Complex is close To Oakville Trafalgar Memorial Hospital, Highway 407, QEW, Sought After Schools, Public Transport, Trails & Parks. (id:35762)
Ipro Realty Ltd.
69 - 80 Knotsberry Circle
Brampton, Ontario
Modern Living in Bram West Welcome to 80 Knotsberry #69 a beautifully built 3-bedroom, 2-washroom townhouse offering style, space, and sunlight. Enjoy an open-concept layout with a sleek kitchen, granite countertops, stainless steel appliances,Gas outlet for gas stove and a walkout to your private balcony and overlook the park The spacious primary suite features a second balcony ample closets, and a spa-like ensuite. With main-floor laundry, laminate flooring, and tons of natural light, this home is move-in ready,Minutes from Hwy 407/401 and GO Stations the perfect spot for commuters, first-time buyers, or smart investors. Make it yours today (id:35762)
RE/MAX President Realty
44 Eaglesprings Crescent
Brampton, Ontario
Come & Check Out This Fully Detached Luxurious & Spacious Home Boasts A Stunning Stone & Stucco Exterior And Situated On A 45 Ft Wide Lot. Renovated House With Aprx $150K Spent On All The Quality Upgrades. Brand New Hardwood On The Main & Second Floor. Comes With Finished Basement With Separate Entrance. Main Floor Features Separate Open To Above Family Room, Combined Living & Dining Room. Fully Upgraded Kitchen With S/S Appliances & Central Island. Harwood Floor & Pot Lights Throughout The Main Floor. Second Floor Offers 4 Good Size Bedrooms & 3 Full Washrooms. Master Bedroom With 5 Pc Ensuite Bath & Walk-in Closet. Finished Basement Comes With 3 Bedrooms, Kitchen & 3 Full Washrooms. Separate Laundry In The Basement. Entirely Upgraded House With New Blinds, New Furnace, Gas Water Heater, Water Filter System, 2 Staircase To Basement.. (id:35762)
RE/MAX Gold Realty Inc.
23 Humbervale Boulevard
Toronto, Ontario
Bloor & Royal York charmer located in the heart of Sunnylea and The Kingsway! Welcome to one of Toronto's most coveted neighborhoods, where charm, community, and convenience converge. Just steps from the iconic Kingsway shops, cafés, and the historic Kingsway Theatre, this beautifully updated 3-bedroom, 2-bathroom home offers the perfect blend of character and modern upgrades. Inside, you'll find a stylishly renovated kitchen, updated bathrooms, and a refreshed basement ideal for family living or hosting guests. Enjoy natural light through new windows with retractable screens, and a brand-new gas boiler (Sept 2023).Outside, a lush, oversized backyard with a large garden provides a private retreat in the city perfect for entertaining, relaxing, or cultivating your green thumb. Families will love the top-rated school catchment, including Sunnylea , OLS, Bishop Allen & ECI, while commuters will appreciate being just a minutes walk to the subway and close to the Gardiner, 427, and 401. Move-in ready with loads of future potential this is a rare opportunity to own a slice of West Toronto's most beloved neighborhoods. (id:35762)
Keller Williams Co-Elevation Realty
3440 Crompton Crescent
Mississauga, Ontario
RARE Original-Owner Home in Prime Central Mississauga! Welcome to this meticulously maintained Mattamy built gem in the sought-after Hampton Woods subdivision. Set on a quiet street just steps from Dobkin Park, this home showcases true pride of ownership throughout. Offering nearly 2,500 sq. ft. of thoughtfully designed living space, you'll love the beautiful mature gardens and private backyard with a newer deckperfect for relaxing or entertaining.Inside, enjoy 9 ceilings on main floor, freshly painted interiors, and numerous upgrades: a durable metal roof (2015), insulated garage door (2016), elegant new front entry door (2019), patterned concrete driveway, and owned hot water tank. The kitchen features high-end stainless steel appliances, and the home is cooled by a newer A/C unit for year-round comfort.Located just minutes from Square One, Hwy 403, top-rated schools, and all essential amenitiesthis is a rare opportunity to own in one of Mississauga's most desirable neighbourhoods! (id:35762)
Sutton Group Quantum Realty Inc.




