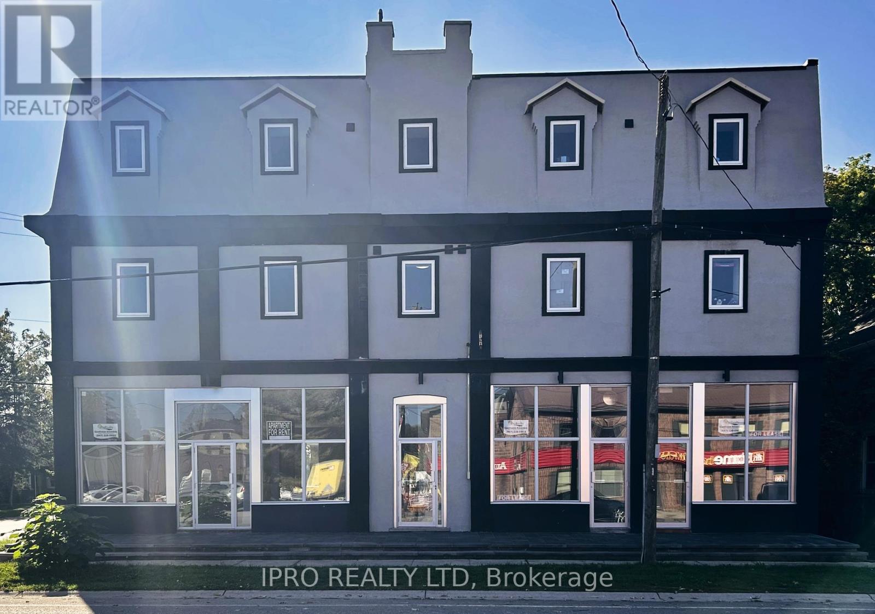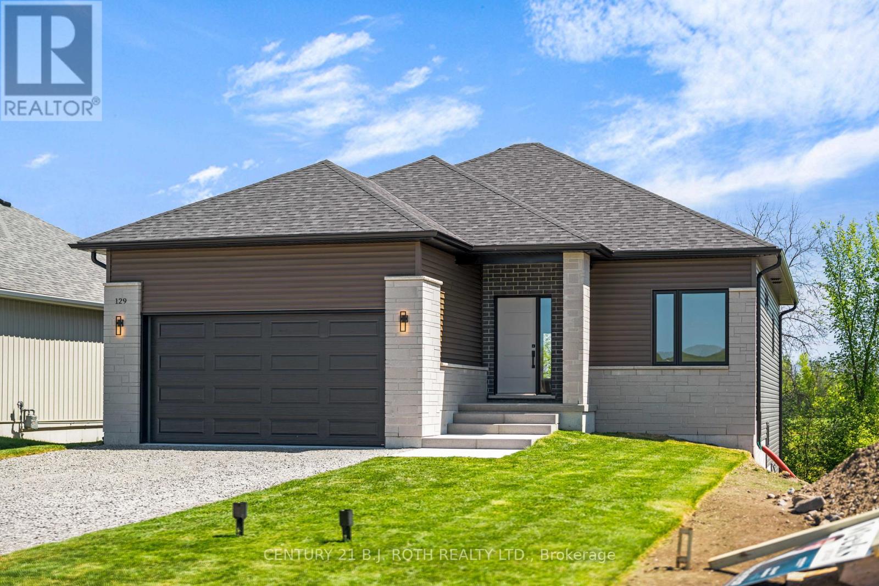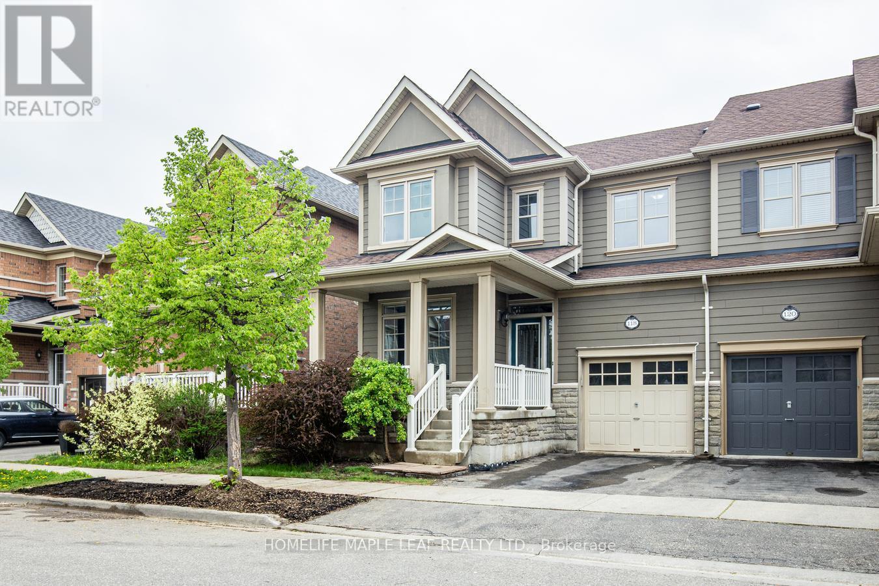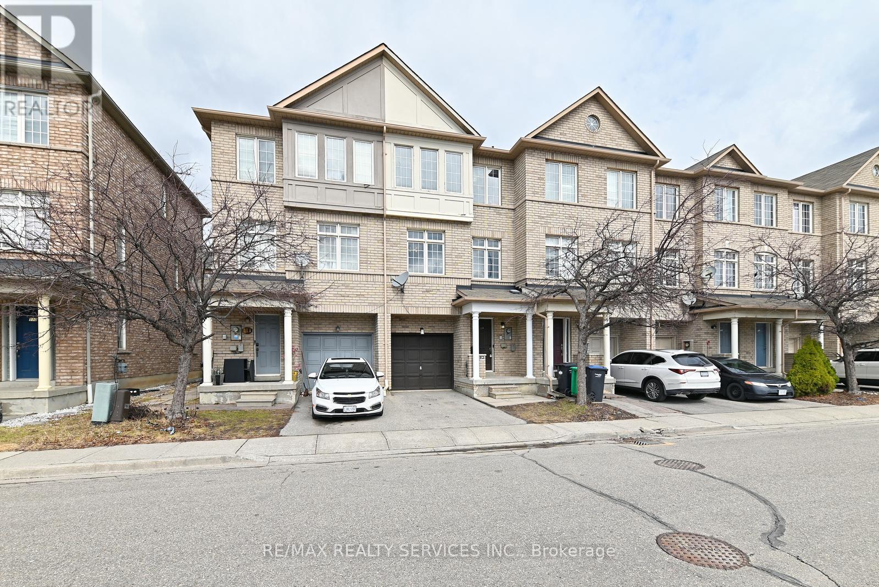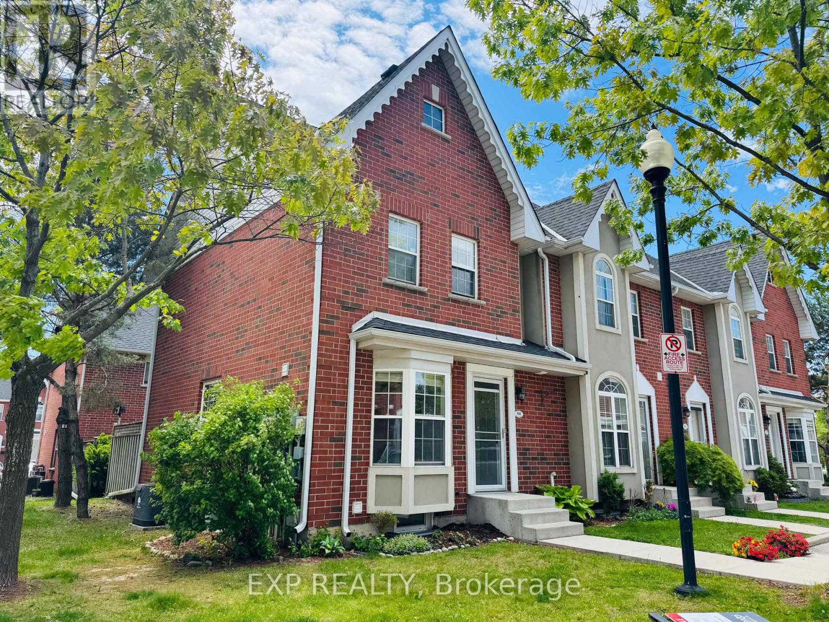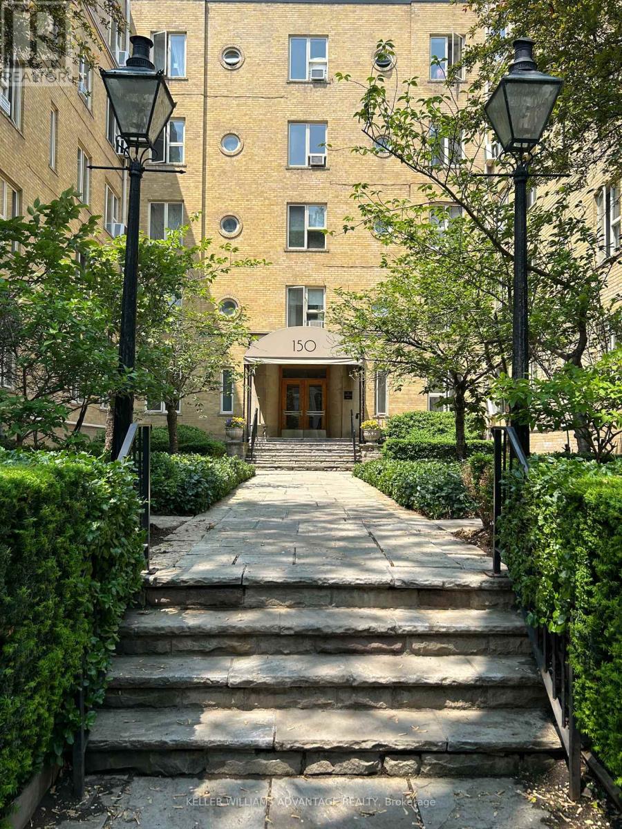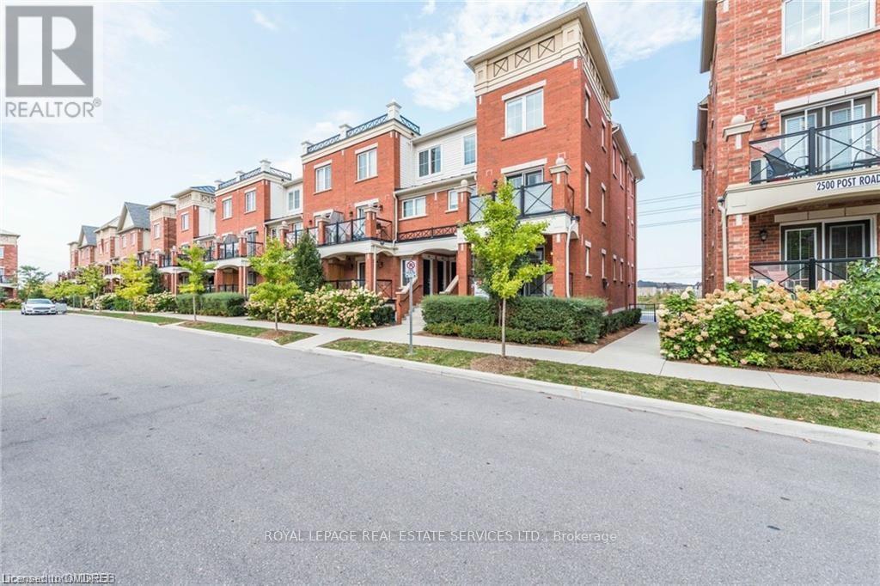1b - 66 Albert Street W
Blandford-Blenheim, Ontario
Exceptional street-level commercial unit available FOR LEASE. Featuring a Newly Renovated 900 sq. of retail space with a separate area at the rear of the unit. Great for retail, food businesses, cafes, salon, office space, and more, Endless possibilities on a high-traffic main Road. This Unit boasts large windows that flood the space with an abundance of natural light, creating a welcoming and vibrant atmosphere. This property provides the perfect blend of location, comfort, and versatility to meet your needs. (id:35762)
Ipro Realty Ltd
129 Brandon Avenue
Severn, Ontario
At this price point, this stunning brand-new Wincore Homes first showpiece in the area is bringing affordability back without compromising on quality or comfort. With a full Tarion warranty, this home is not just a structure; it's a sanctuary designed for modern living and crafted with care. This is a home to be proud of! Nestled in the heart of the charming town of Coldwater, yet just minutes to the 400 highway, this home boasts a thoughtfully designed layout, featuring no neighbors behind, ensuring your privacy and peace. As you approach, youll notice the stunning exterior with superior finishes, including a striking stone front elevation and energy-efficient windows that frame the picturesque views of the tranquil hills and fields behindStep inside to discover an inviting atmosphere flooded with natural light from oversized windows. The main floor features soaring 9' ceilings, engineered hardwood flooring, and a spacious living area that flows effortlessly into a gourmet kitchen. The heart of this home showcases quartz countertops, a large kitchen island perfect for gatherings, and top-of-the-line cabinetry that caters to your culinary dreams.Imagine unwinding in your large backyard, accessible through a full walk-out basement that feels like an extension of your living space. Whether youre hosting summer barbecues or enjoying quiet evenings under the stars, this outdoor oasis is perfect for creating cherished memories.This home is an ideal fit for young families seeking a nurturing environment or retirees ready to embrace a low-maintenance lifestyle that comes with a new build. Coldwaters quaint charm, with its unique shops and local town grocery store just a walk away. A full list is proudly available upon request of all the special features and upgrades in this home from 200amps to HRV to 800 series doors to pot lights; the list is long. Embrace comfort, style, and community in this remarkable home that truly has everything you want with nothing you dont (id:35762)
Century 21 B.j. Roth Realty Ltd.
118 Kendall Drive
Milton, Ontario
Welcome to 118 Kendall Dr., Milton, beautiful semi-detached 4+1 bedrooms house, with 3 washrooms, over 2,200 sqft above grade space, in the prestigious Heathwood Traditions community in Milton. This master-planned community is known for its energy-efficient homes, family-oriented atmosphere, and blend of traditional and modern design. The house has formal living and dining rooms, and family room with a fireplace on the main floor. The bedrooms are big size and have organized closets. All the appliances in the house are new, and windows are being replaced. The house is surrounded by trees and gives a sense of privacy and beauty. It is on quiet street and at very convenient location - 5 min walk from Downtown Milton; close to Parks, Schools, Grocery Stores, Milton Mall, HWY 401, Restaurants and much more...!! (id:35762)
Homelife Maple Leaf Realty Ltd.
109 - 7035 Rexwood Road
Mississauga, Ontario
Prime location to Beautiful 3 Bedroom, 3 Storey townhouse, freshly painted, upgraded with high end light fixture. Enjoy spacious living/Dining room, Upper level laundry rm, family size kitchen with stainless steel appliances, and cozy breakfast area. Walkout basement is fully finished. Conveniently located with easy access to HWYs (427, 27, 401), Malton Go station, Woodbine mall/Casino/Racetrack/Humber College/ Pearson Airport, Etobicoke General Hospital. Features in- open concept living cum dining room. Access to backyard through garage. Direct access to patio from family rm. (id:35762)
RE/MAX Realty Services Inc.
64 - 4200 Kilmer Drive
Burlington, Ontario
Bright End-Unit in Tansley Woods Community Vacant & Move-In Ready! This spacious, sun-filled end unit featuring windows on three sides is now vacant and easy to show, with immediate possession available. Offering rare privacy, a fenced deck, and natural light throughout, this well-kept home is a smart choice for singles or couples planning their next chapter whether that means working from home, starting a family, or simply embracing a vibrant, connected lifestyle. Set in the heart of the highly desirable Tansley Woods community, this home is surrounded by an abundance of amenities. On one side of the complex, you'll find the Tansley Woods Community Centre, offering an indoor pool, fitness and recreational classes, basketball courts, and a public library. On the other side, enjoy an active outdoor lifestyle with pickleball courts, a baseball diamond, soccer field, an upgraded playground, and an outdoor skating rink. Peaceful forest trails and a scenic ravine are also just steps from your door, ideal for morning walks or evening unwinds. Additional features include a freshly painted (2025) walkout patio for relaxed summer evenings, a finished basement perfect for a home office, gym, or media room, and recent mechanical updates including a new furnace, A/C, and hot water tank (2023). Enjoy the feel of a close-knit neighbourhood while being just minutes from shopping, the QEW & 407, and all the amenities Burlington has to offer. Priced with room to personalize, simple cosmetic updates will make this home truly yours. Bright. Clean. Move-in Ready. Come discover the opportunity waiting at Unit 64. (id:35762)
Exp Realty
7 Wadsworth Circle
Brampton, Ontario
Welcome to 7 Wadsworth Circle Located in Sought After Area of Snelgrove in Brampton Features Front Yard with Great Curb Appeal with Beautiful Stone Floor...Large Sitting Area on Front with Enclosed Spacious Porch Leads to Grand Foyer and Spacious Mud Room with Double Coat Closets...Direct Access to Garage...Formal Extra Spacious Living Room with French Doors Full of Natural Light Perfect for Large Family Gatherings with Friends and Family...Dedicated Dining Room, Great for Family Dinners...Large Chef's Kitchen and Breakfast Area Walks to Cozy Family Room with Fireplace walks to Beautiful Large Deck Comes with Patio Furniture and BBQ Hutch Comes with BBQ and BBQ Gas Line Installed Perfect for Outdoor Entertainment...121' Deep LotWith 2 Garden Sheds for Storage and Refreshing Balance of Grass for Gardening or Relaxing Mornings or Simply Enjoy Outdoor Space .4 Generous Sized Bedrooms on 2nd floor with 2 Full Washrooms...Primary Washroom with 4 Pc Ensuites comes with Extended Walk in Closet...Professionally Finished Basement with Huge Rec Room/Bedroom/Full Washroom Perfect for Growing Family or Indoor Entertainment with Family and Friends...Double Car Garage with 4Parking on Driveway...Upgrades Include: Hardwood Floor on Living/Dining and second floor and(2018), Crown Moulding, Pot Lights, Main Floor and second floor Washroom's Vanity (May 2025),Basement Vinyl Floor (Apr 2025), ALL Stairs from Main Floor to 2nd Floor AND Basement (2025),Ready to Move in Home with Lots of Potential!!! (id:35762)
RE/MAX Gold Realty Inc.
197 Stephen Street
Richmond Hill, Ontario
Welcome to a charming 3+1 bedroom & 4 bathroom Home in the heart of Richmond Hill, offering the perfect combination of comfort & convenience. Upon entering the property, you'll find beautiful hardwood flooring & pot lights throughout. Guests are greeted in the vast living area overseeing the modern kitchen as your favorite music plays via the built-in speakers. The Custom Kitchen features chic tile flooring, granite countertops, built-in stainless steel appliances, modern cabinetry, two sinks, and an expansive center island with bow river undermount sink; the perfect area for guests to socialize and drink their Martinis. Dining area leads out to a cozy garden sunroom providing even more of a unique entertainment area to host fun parties! A separate cheerful family room is situated on the middle floor with a bay window allowing for plenty of light. Above the gas fireplace, you'll find a built-in TV mount for TV entertainment and making cherished memories by the warm fireplace. Stepping to the 2nd floor you'll find the bright primary bedroom with its chic 5 piece ensuite, 2nd bdrm has access to a nice 3 piece semi-ensuite and 3rd bdrm features its own shopping inspired rack. The basement features privacy as a separate self sufficient 1 Bdrm unit with its own living room with a gas fireplace, dining room, kitchen, bath and laundry set. Step outside into the backyard to enjoy the fresh air & BBQs in the spacious, lush and fully fenced area. The built-in 1 car garage with access to the house & the 4 car driveway have space for all family vehicles. Located in the vibrant North Richvale neighborhood, you'll enjoy easy access to parks, trails and fields such as Richvale Athletic Parks & Community Center/Pool. Nearby you'll find Hillcrest Mall for a premier shopping and dining experience. Families will also appreciate the close proximity to schools, such as to Ross Doan PS, Roselawn PS, Langstaff SS and Alexander MacKenzie HS for the IB program. (id:35762)
Keller Williams Empowered Realty
12 Davidson Road
Aurora, Ontario
Renovated full-brick bungalow in highly sought-after Southeast Aurora! Ideally located just steps to schools, parks, Yonge Street, and public transit. This bright and spacious home features an open-concept living and dining area with an updated eat-in kitchen with stainless steel appliances, and generously sized bedrooms with an upgraded main bath.The fully finished lower level offers a separate entrance to a beautifully updated one-bedroom in-law suite, complete with a modern kitchenette with stainless steel appliances, a large living/dining area, a spacious 4th bedroom with sitting area, and a full 4-piece bathroom, laundery and utility room area with potential to convert into a 5th bedroom.Perfect for multi-generational living or income potential. Move-in ready and located in one of Auroras most desirable neighbourhoods! (id:35762)
Exp Realty
21 Cornerbank Crescent
Whitchurch-Stouffville, Ontario
Quality Freehold Town-House, total of 1477 Sq Ft including Ground floor Den! MPAC is 1234 Sq Ft not including ground floor. 2 Bedrooms, 3 Washrooms + Built-In Garage & Driveway. High ceilings, large Open Concept Living/Dining & Kitchen with walk out balcony & Powder Room. Prime Bedroom has 3pc Ensuite Bathroom & roomy Walk-In Closet, Second Bedroom next to 4 Pc Bathroom. Top floor is Loft Style: can be used for a small office, has Utility Room with convenient Laundry Sink, Walk-Out to a huge, Roof Top Terrace. Stouffville is a quality neighbhourhood! Sep 1st or later possession date. Townhouse will be cleaned after Owner moves out. Tenant pays for all Utilities, HVAC Rental $123.22 & POTL $115.11 Per Month (id:35762)
Real Estate Homeward
234 - 150 Farnham Avenue
Toronto, Ontario
Charming Midtown Toronto Studio Apartment Awaits! Seeking a snug urban haven? Look no further than this exquisite studio apartment in midtown Toronto. Enjoy hardwood floors, a modern bathroom oasis, ample closet space, and a well-appointed kitchen. Situated on the 2nd floor of a meticulously maintained Art-Deco building. Perfect Location! Walk to St. Clair subway station and explore the city or indulge in the nearby boutiques, eateries, cafes, bars, and entertainment. Nature lovers will appreciate the proximity to parks, trails, and green spaces for outdoor leisure. Don't miss out on this fantastic midtown Toronto studio apartment! Schedule a viewing to experience why it's your ideal urban retreat. (id:35762)
Keller Williams Advantage Realty
112 Milfoil Crescent
Kitchener, Ontario
Welcome to 112 Milfoil Crescent, a charming 2-storey detached home nestled in a prime Kitchener location, offering the perfect blend of comfort and convenience. This home sits on a spacious corner lot and features 3 bright bedrooms, 1 full bathroom and a handy powder room on the main floor ideal for modern family living. Step inside to discover a welcoming open-concept layout, perfect for entertaining, while recent upgrades including a brand-new furnace and A/C (2025) and a hot water tank (2023)ensure worry-free living. The second level floor was replaced recently and the bathroom renovations were also recent. The roof was replaced around 9 years ago, adds to the homes move-in readiness, while the unfinished basement presents endless potential for customization. Outside, an oversized 2-car garage with a loft/storage mezzanine provides ample space for vehicles and extras. Beyond the home itself, the location is a true standout minutes from shopping plazas, dining, and essential amenities, with easy highway access for seamless commuting to Waterloo and accessing 401. Whether you're a first time home buyer or a growing family, this property combines practicality with a sought-after location. Don't miss the chance to make it yours - schedule a viewing today! (id:35762)
RE/MAX Real Estate Centre Inc.
7 - 2504 Post Road
Oakville, Ontario
A Rare find!! Corner unit with 2 side by side parking spots. Main level bungalow style living with 5 extra side windows. Very bright and sun filled open concept floor plan. Built by Fern brook homes known as Waterlily community. No stairs. Carpet free. Laminate floors, 9 feet high Smooth ceilings. Television wall mount in the great room. Double patio doors leading to a private balcony with hook up for the Gas BBQ for dinner or your morning coffee . Gourmet kitchen. Stainless steel appliances, Granite countertops, Centre island with breakfast bar. Ensuite laundry. Sun filled Master bedroom with extra windows, walk in closet and a 2pc. Ensuite bath. 4 pc main bath. Upgraded light fixtures. 1 locker and 1 parking spaces included in the rent (2nd parking available at an additional charge). Free visitor's parking. Great location. Close to Oakville Hospital, major highway, shopping centers, schools, parks, walking trails and all other amenities. Available August 1st. 2025. Pictures were taken when the unit was vacant. Great for a professional. AAA+ tenant. 1-2 year lease available. A must see!! (id:35762)
Royal LePage Real Estate Services Ltd.

