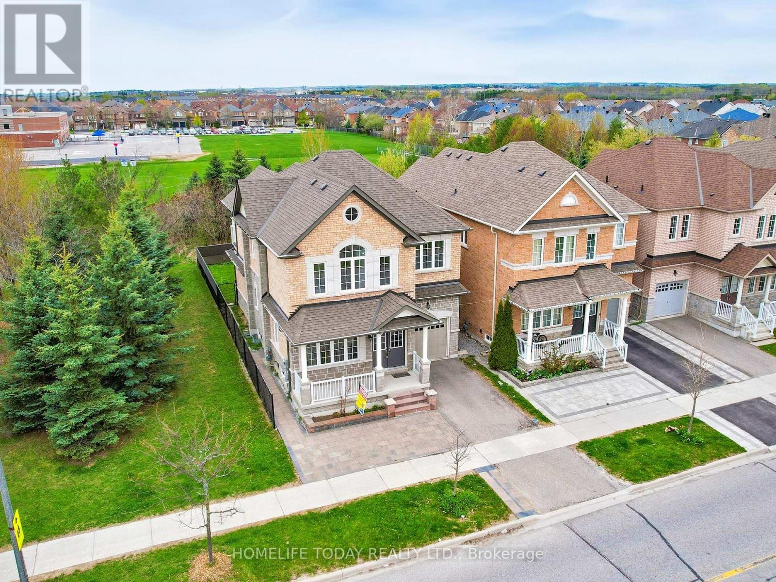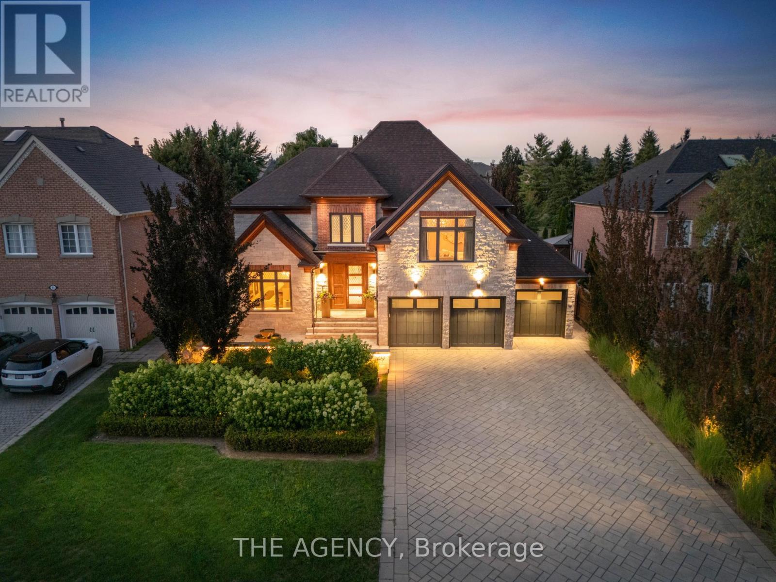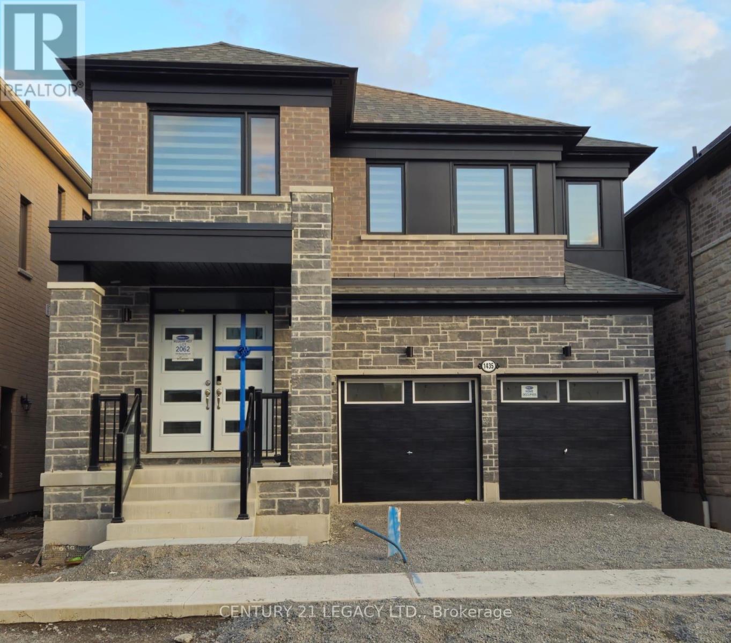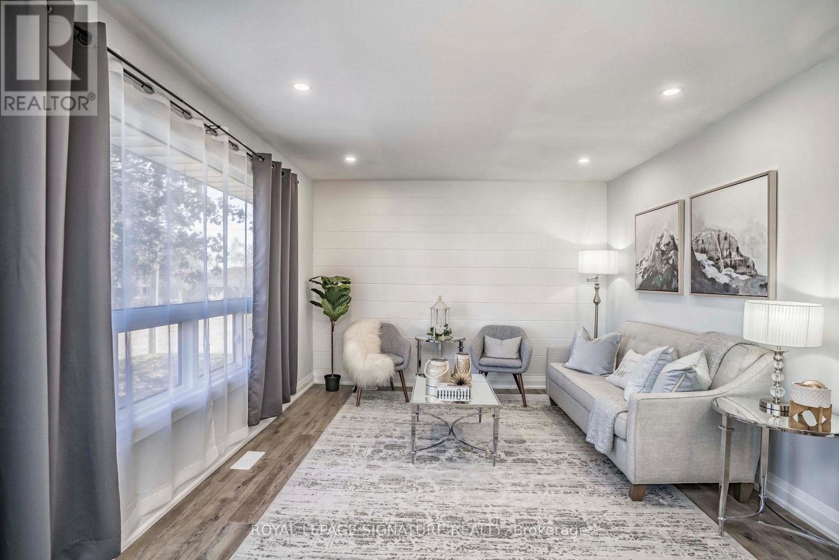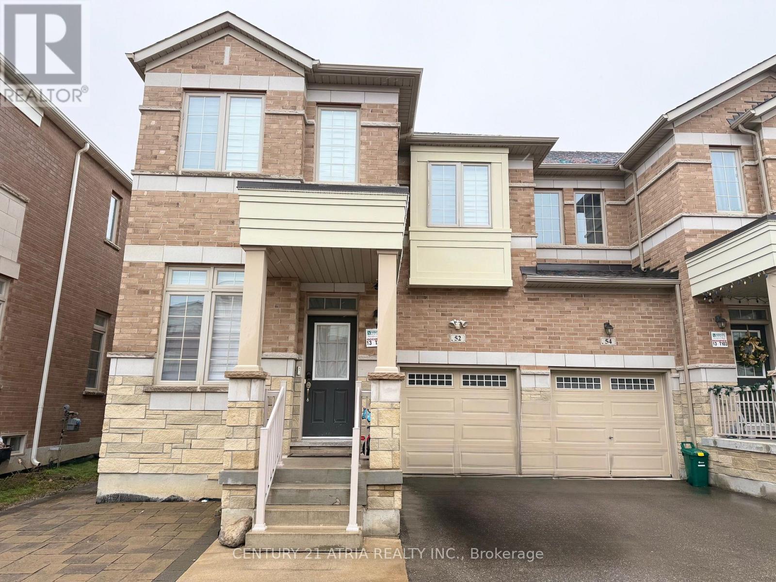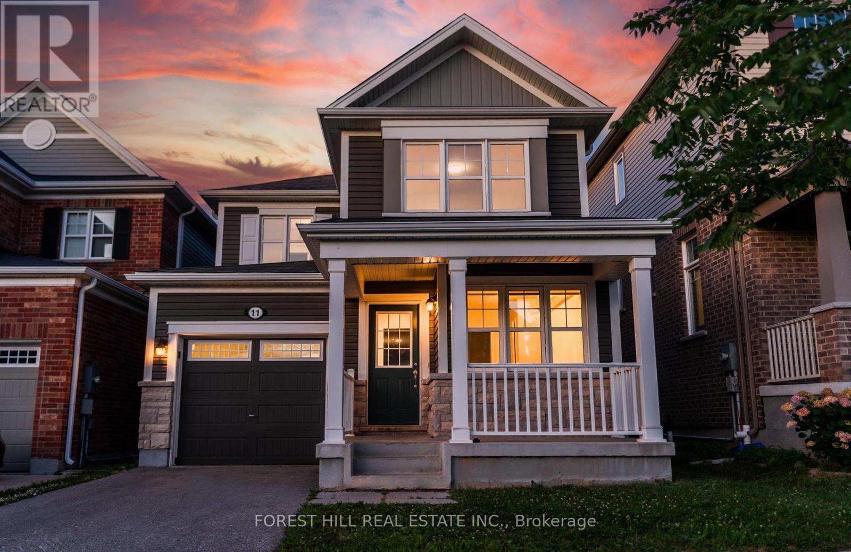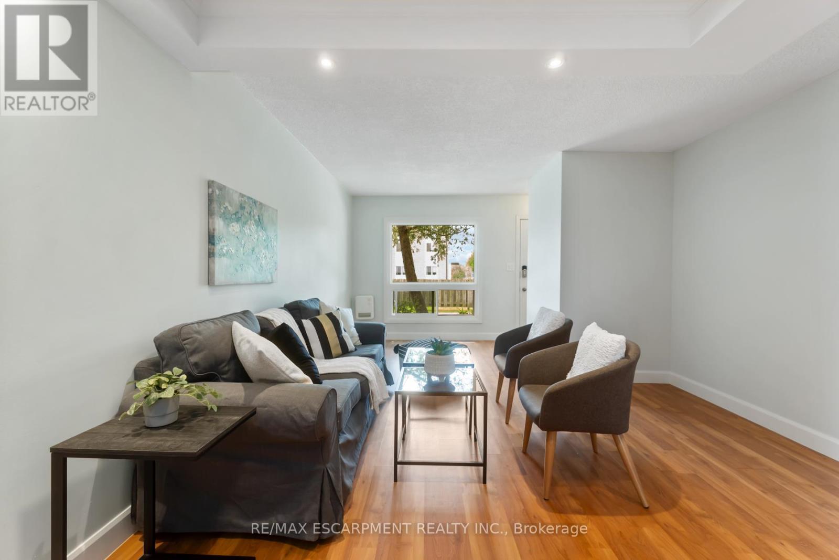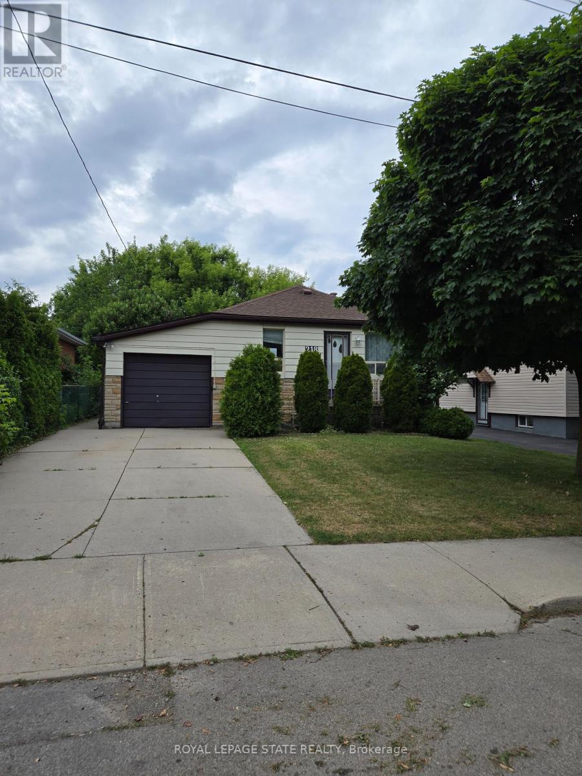468 Roy Rainey Avenue
Markham, Ontario
Rare Ravine Lot in Prestigious Wismer Community! Stunning 4+1 bedroom, 4.5 bathroom detached home on a premium ravine lot backing onto greenspace, just steps to the park. Located in one of Markham's top school zones Bur Oak SS & John McCrae PS. This beautifully maintained home features 9-ft ceilings, hardwood floors, and a modern kitchen with quartz countertops, backsplash, and a large center island. The bright, open-concept living and dining areas are perfect for entertaining. Spacious primary bedroom suite with walk-in closet, upgraded ensuite, and private balcony overlooking green space. Second bedroom also features a private ensuite. All bathrooms upgraded with marble finishes. Finished Basement with Legal Separate Entrance - Includes a full kitchen, bedroom, 3-piecebath, and large living area. Perfect as an in-law suite or potential rental income. Enjoy a private backyard oasis with BBQ gas hookup and interlock walkway at front and side. Additional features: direct garage access, central vacuum, and upgraded light fixtures. Close to top-rated schools, parks, shopping, GO Train, and public transit. A rare opportunity - don't miss out! (id:35762)
Homelife Today Realty Ltd.
49 Bayside Court
Vaughan, Ontario
Welcome to 49 Bayside Court! A Masterpiece of Bespoke Design and Unrivaled Craftsmanship. This exceptional residence offers a fully customized floor plan spanning 4,747 sq. ft. above grade, plus an additional 2,846 sq. ft. of meticulously finished walk-up basement space. Boasting 4 spacious bedrooms and 6 luxurious bathrooms, every inch of this home has been thoughtfully curated for elevated living. Step into the elegant sunken family room, complete with a custom-designed display bar. Rich, site-finished hardwood flooring flows seamlessly throughout, complemented by exquisite custom wall paneling and top-tier millwork at every turn. The main floor also features a secondary prep kitchen-perfect for entertaining-alongside state-of-the-art appliances. Retreat to the lavish primary suite with spa-inspired ensuite, featuring radiant heated floors and steam shower. Heated flooring also extends throughout the basement for year-round comfort. Soaring ceilings throughout-9 ft. on the main level, 8 ft. on second level, and 10 ft. in the basement-enhance the sense of grandeur. The fully finished walk-up basement is a private sanctuary unto itself, complete with a fully equipped gym, a third gourmet kitchen, and indulgent steam shower. Outside, the professionally landscaped backyard transforms into your own private resort. Enjoy an inground saltwater pool, built-in BBQ, and a custom Douglas Fir Cabana equipped with two full bathrooms, its own washer and dryer and outdoor shower. A heated, three-car garage includes a two-way car stall, integrated storage units and a premium wall system for optimal organization. For peace of mind, all main floor and basement windows are fitted with 3M security film. Every detail of this home reflects luxury, innovation, and the finest quality craftsmanship. (id:35762)
RE/MAX Premier Inc.
Bsmt - 1650 Irvine Scott Street
Oshawa, Ontario
A spacious basement offers 3 bedrooms plus den and 2 full bathroom, New Flooring , a spacious open-concept living and dining area, and a walkup to the backyard. A bright and functional kitchen serves as the heart of the home. You'll also find 3 well-sized bedrooms, a 3-piece bathroom, laundry and plenty of natural light. All of this in a quiet, family-oriented neighborhood. (id:35762)
RE/MAX Metropolis Realty
1435 Mourning Dove Lane
Pickering, Ontario
Almost 1 Year New - 4 bed 4 bath detached home with ultra modern finishes. Upgraded modern kitchen with built in appliances. Double car garage with garage door openers, Entry from garage, Large walk-in closet at entry for coats and shoes. Large great room overlooking kitchen & dining area. (id:35762)
Century 21 Legacy Ltd.
Bsmt - 41 Jack Potts Way
Clarington, Ontario
Welcome to brand new Basement apartment. Bright and Specious 2 bedrooms & 1 Baths. This home is located in south Courtice in a family friendly community. Basement includes Living room + Dining room, 4 pc Bath & separate Laundry. School Bus routes, South Courtice Arena, Future Courtice Go Station is just minutes away. (id:35762)
Royal LePage Terrequity Realty
480 Browning Street
Oshawa, Ontario
RENO'D LEGAL DUPLEX! Stylish Design, Clean, Updated Roof, Windows, Facade, Gutters, Large Paved Driveway, HVAC, Pot Lights, High-End Kitchens W/Quartz Countertops, Backsplash, Valance Light, Stainless Steel Appliances, Bathrooms, New Main Sewage Line & more! Separate Entrance to Bsmt Apt, 2 Sep Hydro Meters, 2 Laundry Sets, 6 Parking Spots & 2 Sheds. Turn-Key Investment. Well Maintained! Sought-after Donovan Area near schools, parks, it offers both a serene lifestyle & a great investment opportunity! Conveniently Located Off HWY 401 & Short Drive To All Amenities! (id:35762)
Royal LePage Signature Realty
84 Brookdale Avenue
Toronto, Ontario
Location Location !!!! Steps To Everything, Great Schools, Restaurants, Shopping, Parks And More. Tastefully Renovated House, Perfectly To Raise A Family And Entertaining. Granite Counter Tops, Pot Lights, Wood Burning Fire Place, Art Gallery Like Brick Interior Walls. Warm, Charming And Sun Filled House. (id:35762)
Harvey Kalles Real Estate Ltd.
Main - 247 Palmerston Avenue
Toronto, Ontario
Welcome to 247 Palmerston Avenue, MAIN, a beautiful main-level 1+den in the heart of downtown Toronto. This bright and airy unit features a private entrance, a spacious bedroom, a generous den ideal for a multi use, and a full-sized kitchen with ample storage and prep space. High ceilings and great sized windows fill the space with natural light. Located steps from College Street and nestled between vibrant Little Italy and Trinity Bellwoods, this property offers unbeatable access to some of the citys best cafés, restaurants, shops, and the beloved Trinity Bellwoods Park perfect for morning strolls, weekend markets, or picnics under the trees. (id:35762)
Royal LePage Signature Realty
52 Luzon Avenue
Markham, Ontario
4 Bedrooms bright and open-concept END UNIT town home located in Boxgrove Village. 9' Ceilings, Upgrade Hardwood Floor in 1st and 2nd Floors. Upgraded Stained Stairway With Pickets. 2nd Floor Laundry. 3 Bathrooms on 2nd Floor. Granite Kitchen Counter. Finished Basement with recreation room, a bedroom and a den, wet bar with kitchen counter. Pot lights throughout all levels. Hardwood Flooring in main & 2nd floor. Laminate flooring in basement. Located east of Ninth Line and south of the 407. Boxgrove Village is close to VIVA and GO, with direct access to Hwy 407 and 7. Boxgrove Centre shopping centre nearby with Longos, Dollarama and more. Walk to WALMART and LONGOS in less than 10 minutes. Please give few hours notice as Tenant is living in the property with young kids. (id:35762)
Century 21 Atria Realty Inc.
11 Glenvista Drive
Kitchener, Ontario
Discover this beautifully updated 3-bedroom, 3-bath detached home in the heart of Williamsburg Woods South, one of Kitcheners most desirable family-oriented neighbourhoods. Perfectly positioned near parks, top-rated schools, and with quick access to major highways, this home is an exceptional opportunity for families, commuters, and savvy investors alike. Step inside to a freshly painted interior with a bright, open-concept layout that welcomes you with 9-foot ceilings and new flooring throughout both the main and upper levels, complemented by elegant hardwood stairs. The modern kitchen is a chefs delight, featuring stainless steel appliances, a functional breakfast bar, and an effortless flow into the dining and living areas ideal for family gatherings and entertaining. Upstairs, you'll find generously sized bedrooms, a convenient walk-in laundry room, and a thoughtfully designed linen station for added storage. The spacious basement offers a blank canvas with a smartly designed layout, providing endless possibilities for an in-law suite, rental potential, or extra living space tailored to your needs. Step outside to a private backyard, ready to be transformed into your personal retreat for barbecues, entertaining, or quiet relaxation. Combining modern finishes with an unbeatable location, this home is move-in ready and waiting for you to make it yours. Don't miss this rare find! (id:35762)
Forest Hill Real Estate Inc.
10 - 8646 Willoughby Drive
Niagara Falls, Ontario
Welcome to 10-8646 Willoughby Drive, a beautifully maintained townhome nestled in the sought-after Chippawa neighbourhood of Niagara Falls. This bright and spacious unit features a recently updated kitchen and bathroom, offering modern finishes and thoughtful design that blend comfort with style. The kitchen boasts sleek cabinetry & countertops, and updated appliances - perfect for both daily living and entertaining. The refreshed bathroom includes contemporary fixtures and a clean, inviting look. Step into an open-concept living and dining area filled with natural light, leading out to a private patio - ideal for relaxing or enjoying warm summer evenings. The primary bedroom is generously sized, offering ample closet space and serene views of the quiet, well-kept complex. Located in a peaceful, friendly community just minutes from the scenic Niagara Parkway, this home offers easy access to walking trails, golf courses, local shops, and restaurants. With low maintenance and convenient one-floor living, this property is perfect for downsizers, first-time buyers, or those seeking a tranquil lifestyle close to city amenities. (id:35762)
RE/MAX Escarpment Realty Inc.
218 East 44th Street
Hamilton, Ontario
Sold 'as is' basis. Seller makes no representation and/or warranties. All room sizes approx. (id:35762)
Royal LePage State Realty

