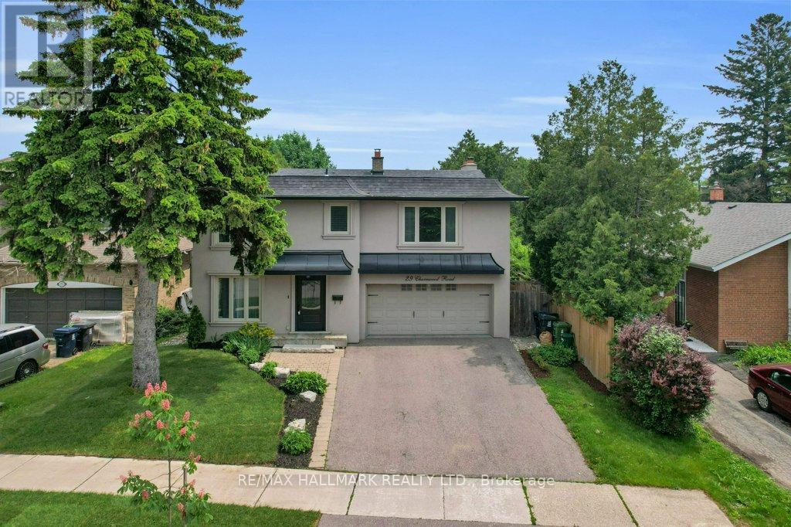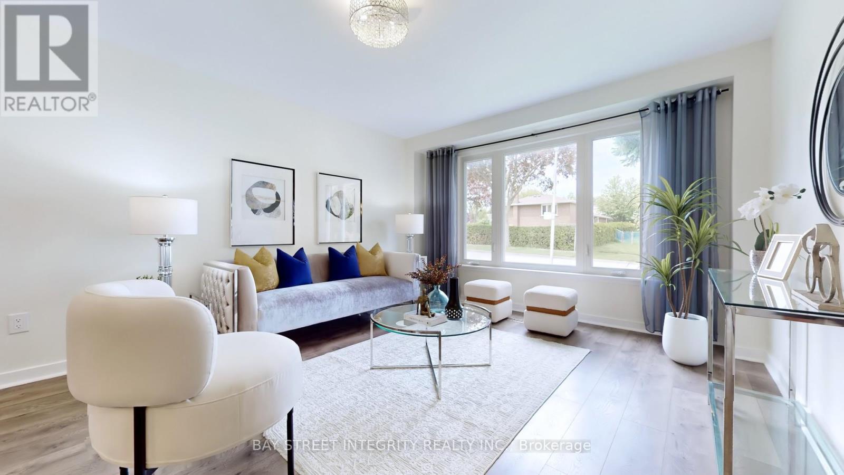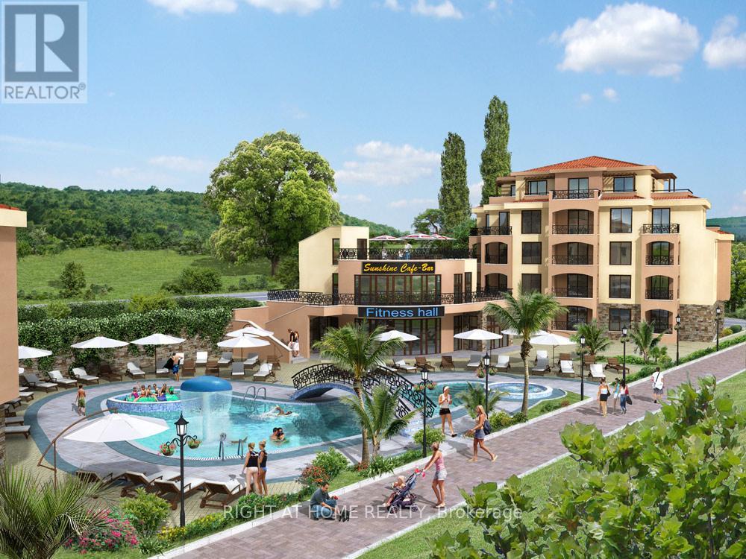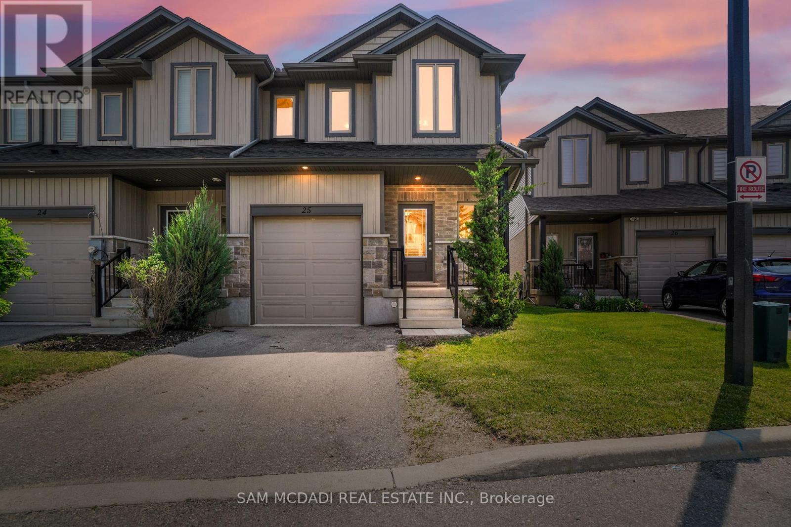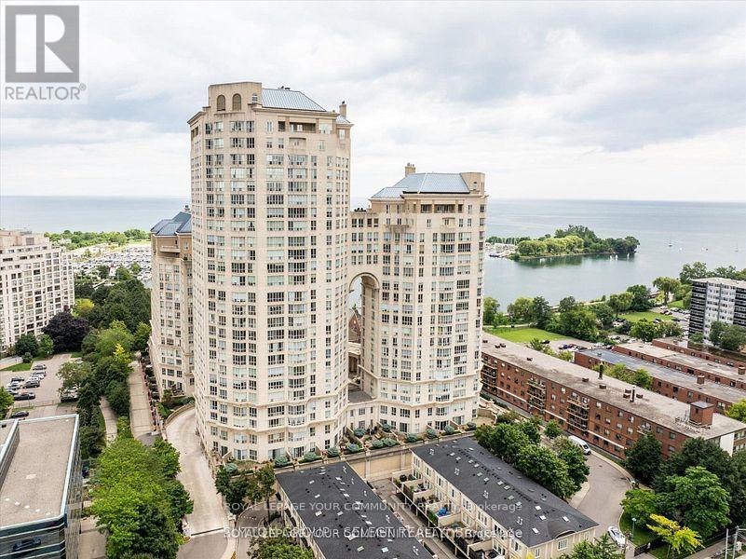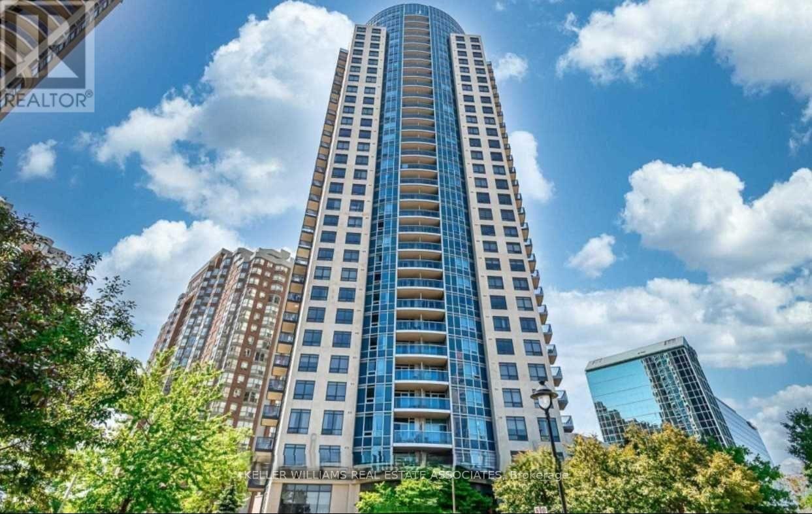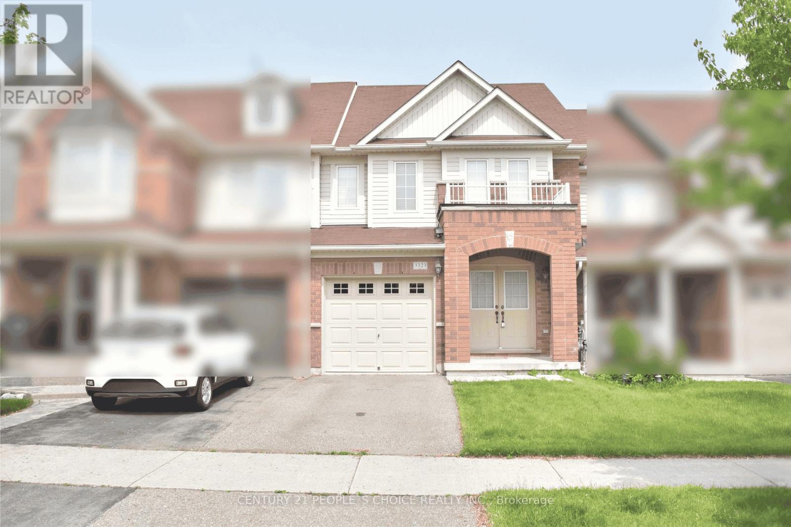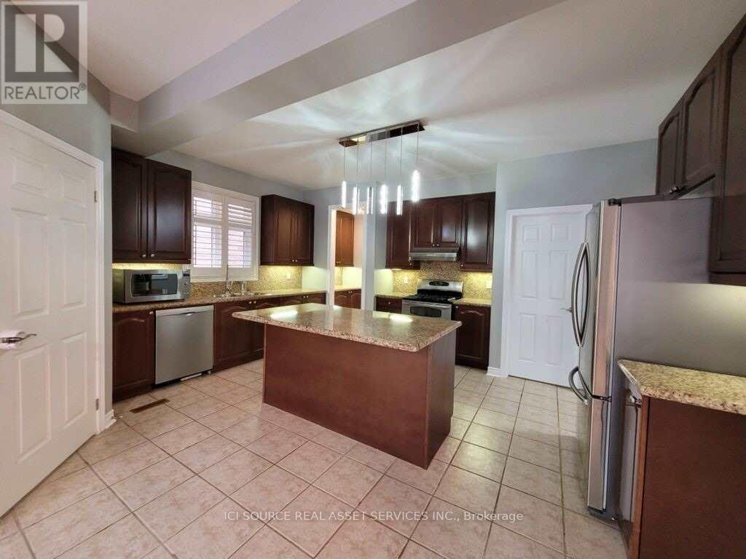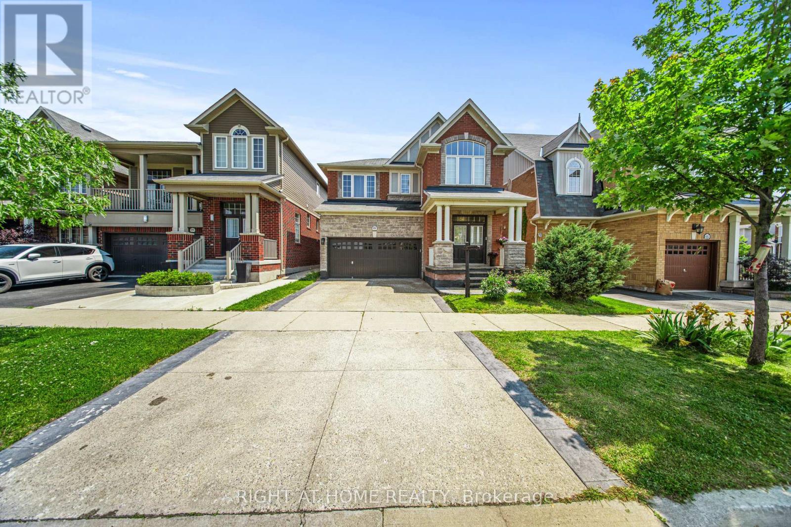29 Charnwood Road
Toronto, Ontario
Welcome To This Stunning Two-Storey Detached Home With A Fully Finished Basement, Nestled In The Prestigious Banbury-Don Mills Community Of Toronto. Thoughtfully Renovated Over The Years, This Spacious Residence Offers 4 Generously Sized Bedrooms On The 2nd Floor, Plus An Additional Separate Room In The Basement Which Is Perfect For Guests, A Home Office Or Storage Space. With A Total Of 5 Bathrooms And Plenty Of Entertainment Spaces, Including A Beautifully Landscaped Backyard With A Swimming Pool, This Home Is Ideal For Both Everyday Living And Hosting. Upgrades Completed In 2025: Fresh Paint Throughout The Main And Second Floors, New Wood Flooring On Both Levels, Bay Windows Added In The Living Room And Second Bedroom With Ensuite, Upgraded Shower Floor Tiles In The Bathrooms, Updated Stairs And Railings, Modernized Interior Door Hardware. Laundry Room Enhanced With Added Shelving And A Countertop. Exterior Improvements Include New Sod And Mulch In The Front Lawn. Additional Features Include: Gas Fireplace In The Living Room, Kitchen With Pots & Pans Drawers, Pull-out Spice Racks, Garburator, And Water Filter Faucet (Filter Not Included And Sold Separately). Outdoor Storage Area For Swimming Pool Equipment, Pot Lights Throughout, Garage Door Opener System, And Rough-in Wiring For A Front Door Alarm/security Panel. Swimming Pool Updates: Filter Replaced In 2024 And Liner In 2023. Enjoy Easy Access To Transits, Hwy 401, And Leslie TTC Subway Station, As Well As Close Proximity To Top-tier Amenities Like The Shops At Don Mills And York Mills Gardens, Toronto Botanical Gardens And Edward Gardens, The Private Granite Club, Hospitals, And Some Of Torontos Most Reputable Private Schools Such As Toronto French School (TFS) Canada's International School, York University Glendon Campus, And Crescent School. Whether You're Commuting Downtown In Under 20 Minutes Or Enjoying The Nearby Parks, And Cultural Hubs, This Is Where Luxury Meets Lifestyle. (id:35762)
RE/MAX Hallmark Realty Ltd.
6 Queenscourt Drive
Toronto, Ontario
$$$ Spent Bottom Up Brand New Renovation, Meticulously Designed, sun-filled 4+1 bedroom 2 Kitchen detached home on a premium 50 lot in the sought-after Tam O'Shanter community! Spacious living/dining area, eat-in kitchen with walk-out to a beautiful patio and gardenperfect for summer entertaining. Features a soaring 9 sunken family room with a stunning stone fireplace. Renovated bathrooms and updated lighting throughout. Separate entrance to a bright basement apartment with high ceilings, kitchen, bedroom, washroom, and ample storage. Attached double garage with private driveway. Close to top schools, TTC, Walmart, No Frills, supermarkets, Hwy 401/404 & more! A fantastic home with endless potential!MUST SEE!!! (id:35762)
Bay Street Integrity Realty Inc.
1420 Don Mills Road
Bulgaria, Ontario
Hillsandseacomplex.com -- for sale are 22 apartments in the building, 100% ownership, Location & Surroundings Positioned in proximity to Varna, the sea capital of Bulgaria on a gentle hill overlooking the Black Sea and Albena beach; just 5km from Albena resort and 7km from central beaches of Albena and Kranevo. Albena is a purpose-built coastal resort along Bulgaria's northern Black Sea coast; 35km north of Varna, flanked by lush forest and a 3.5km-wide sandy beach visitbulgaria.com+1bulgarianproperties.com+1. Surroundings and transit: located near nature reserves (e.g., Baltata), next to Albenas local amenities (banks, post office), and about 25km from Varna airport and city centre en.planetofhotels.com. Property types: Offers 2- bedroom ground-floor apartments with balconies, one-bedrooms, studios (id:35762)
Right At Home Realty
25 - 1023 Devonshire Avenue
Woodstock, Ontario
Welcome to this beautifully upgraded condo townhouse located in Woodstock's desirable north end - perfectly situated just minutes from highways 401 and 403, and the new Toyota Plant. This prime location places you within walking distance to great schools, several scenic parks and walking trails, Sobeys grocery store, local restaurants, and Pittock golf course - offering the ultimate blend of convenience and lifestyle. Inside, enjoy over 1,500 SF above grade featuring freshly painted walls, new floors, broadloom, bathroom vanities, and more! The sought-after open concept layout is flooded with an abundance of natural light, and has the upgraded kitchen with centre island and quartz countertops beautifully positioned, fostering a seamless connection to loved ones watching tv or reading a book, while cooking delicious meals for the family. Ascend above, where you will locate 3 spacious bedrooms including the primary bedroom with its own private ensuite, and a 3pc bath shared with the other 2 bedrooms. The finished basement expands your living options, complete with above grade windows and a full 3pc bathroom - ideal as a home office, guest headquarters, or a recreation area for the little ones. With its functional layout, modern finishes, and unbeatable location, this home is a standout opportunity for families, professionals, and investors alike. (id:35762)
Sam Mcdadi Real Estate Inc.
2309 - 2285 Lake Shore Boulevard W
Toronto, Ontario
Luxury Waterfront Living at Its Finest! Welcome to Grand Harbour, one of the most iconic and sought-after buildings along the Waterfront, just 15 minutes to downtown Toronto! This completely renovated and freshly painted modern unit offers the perfect blend of style, comfort, and convenience. Step into a sleek and contemporary kitchen featuring stainless steel appliances, granite counter top and ample space for entertaining. The open-concept living and dining area is ideal for hosting or relaxing in style, a dedicated office space-perfect for today's work-from-home lifestyle, all framed by breathtaking unobstructed views of Lake Ontario and Toronto's west end. World-Class Amenities Include: Squash Court, Gym, Indoor Pool & Sauna, Outdoor Terrace with BBQs, Indoor Car Wash, Ample Visitor Parking. Live steps away from Bay Park, The Waterfront Boardwalk, Sheldon Lookout, Cafe's, dining and shops that Mimico Village has to offer. This unit truly has it all! A must-see! (id:35762)
Royal LePage Your Community Realty
4521 - 30 Shore Breeze Drive
Toronto, Ontario
Luxurious Waterfront Eau Du Soleil Condominiums! Beautiful 560 Sf Unit (Sky Tower). One Parking & One Locker Included. Resort-Style Amenities: Games Room, Saltwater Pool, Lounge, Gym, Yoga & Pilates Studio, Dining Room, Garden, Party Room. (id:35762)
One Percent Realty Ltd.
908 - 330 Burnhamthorpe Road W
Mississauga, Ontario
Beautifully maintained 2 Bedroom, 2 Bathroom suite at Ultra Ovation by Tridel, ideally located in Mississaugas vibrant City Centre. This spacious unit features a functional layout with a bright open-concept living/dining area, a walk-out to a private balcony, and large windows throughout. The modern kitchen offers full-sized appliances, ample cabinetry, and a convenient breakfast bar. The primary bedroom includes a walk-in closet and a 4-piece ensuite. Includes 2 underground parking spaces and 1 locker. Enjoy full access to a 24-hour concierge, indoor pool, gym, party room, and visitor parking. Steps to Square One, Celebration Square, Sheridan College, and transit, with easy highway access. (id:35762)
Keller Williams Real Estate Associates
516 Falgarwood Drive
Oakville, Ontario
Nestled on a picturesque ravine lot in the highly sought-after Falgarwood community, this beautifully updated home offers the perfect blend of comfort, functionality, and modern design. Boasting 4 spacious bedrooms, 3 bathrooms, and 2586 square feet of thoughtfully designed living space, this home is ideal for growing families and entertainers alike. Step inside to discover a bright, open-concept main floor-completely renovated in 2017-that effortlessly connects the living, dining, and kitchen areas. The living room features a large bay window and cozy gas fireplace, creating a warm and inviting space filled with natural light. At the heart of the home lies a chef-inspired kitchen, complete with stainless steel appliances, elegant quartz countertops, and an oversized island with seating, perfect for casual family meals or entertaining guests. A stunning sunroom addition, offering a versatile space ideal for a home office, playroom, or extended living area. Upstairs, the expansive primary suite features two closets and ample room to create your own private retreat. Three additional generously sized bedrooms and an upgraded 4-piece bathroom with modern finishes provide comfort and convenience for the whole family. The finished basement adds even more living space, perfect for a home gym or media room, the opportunities are endless! A full 3-piece bathroom and abundant storage round out the lower level. Situated on a massive 61 x 204-foot ravine lot, this home offers unparalleled privacy and stunning natural views right in your backyard. Located within the top-rated Iroquois Ridge School District, and just minutes from the Oakville GO Station, parks, trails, shopping, and major highways, this is a location that truly has it all. Key updates include a 200-amp electrical panel (2017), a durable metal roof (2002), and a high-efficiency furnace (approx. 2008) for added peace of mind. (id:35762)
RE/MAX Escarpment Realty Inc.
3323 Mikalda Road
Burlington, Ontario
Welcome to this beautifully maintained 3-bedroom, 3-bathroom freehold townhouse located in one of Burlington's most sought-after and family-friendly neighborhoods. Offering incredible value, this 16-year-old home boasts a bright and functional layout ideal for growing familiesor first-time buyers.The spacious kitchen features a convenient breakfast bar, perfect for casual dining or morningcoffee. The open-concept living and dining areas are enhanced laminate flooring and neutral paint throughout, creating a clean and modern feel. Upstairs, the generously sized primary bedroom includes a walk-in closet and a private 4-pieceensuite with a separate shower. Two additional bedrooms and a full bathroom complete the upper level, offering ample space for kids, guests, or a home office. Enjoy direct access to the garage, a private backyard for outdoor relaxation or entertaining, and a low-maintenance lifestyle. Situated minutes from top-rated schools, shopping centres, parks, libraries, community centres, golf courses, and Highway 403 QEW 407, this home combines comfort, convenience, and great value in one complete package. Don't miss your chance to rent a move-in-ready townhouse in a prime Burlington location! (id:35762)
Century 21 People's Choice Realty Inc.
3323 Mikalda Road
Burlington, Ontario
Welcome to this beautifully maintained 3-bedroom, 3-bathroom freehold townhouse located in one of Burlington's most sought-after and family-friendly neighborhoods. Offering incredible value, this 16-year-old home boasts a bright and functional layout ideal for growing families or first-time buyers. The spacious kitchen features a convenient breakfast bar, perfect for casual dining or morning coffee. The open-concept living and dining areas are enhanced by laminate flooring, neutral paint throughout, creating a clean and modern feel. Upstairs, the generously sized primary bedroom includes a walk-in closet and a private 4-pieceensuite with a separate shower. Two additional bedrooms and a full bathroom complete the upper level, offering ample space for kids, guests, or a home office. Enjoy direct access to the garage, a private backyard for outdoor relaxation or entertaining, and a low-maintenance lifestyle. Situated minutes from top-rated schools, shopping centres, parks, libraries, community centres, golf courses, and Highway 403 QEW 407, this home combines comfort, convenience, and great value in one complete package. Don't miss your chance to own a move-in-ready townhouse in a prime Burlington location! (id:35762)
Century 21 People's Choice Realty Inc.
5150 Doubletree Drive
Mississauga, Ontario
Convenient Access To A Wide Variety Of Restaurants, Transit Options, Retail, Entrainment Venues And Parklands. Right By University Of Toronto, Churchill Meadows Community Centre And Mattamy Sports Park, Meadowvale Town Centre, Credit Valley Hospital, Piper's Heath Golf Club, Rattlesnake Point Golf Club, And More. Close By 403 And 407. *For Additional Property Details Click The Brochure Icon Below* (id:35762)
Ici Source Real Asset Services Inc.
686 Bolingbroke Drive
Milton, Ontario
Welcome to 686 Bolingbroke Drive, a stunning 5-bedroom Mattamy-built home nestled in the highly sought-after Coates neighbourhood. This impeccably maintained home boasts over $100,000 in high-end upgrades, blending modern luxury with everyday comfort. Step through the grand double doors and be greeted by a well-thought-out interior, featuring soaring 9-foot ceilings and pristine hardwood floors that flow seamlessly throughout the main and upper floors. The spacious, fully remodelled eat-in kitchen (2024) is a chef's dream, offering modern cabinetry, a sleek breakfast bar, and stainless-steel appliances, while overlooking a cozy family room with a gas fireplace perfect for casual family gatherings or entertaining. Upstairs, the primary suite is a private retreat with a spa-like ensuite, and the additional bedrooms are generously sized. Every bathroom has been expertly renovated (2024) with luxurious standing showers and modern finishes. The laundry room is also conveniently located on the second floor. The fully finished basement offers additional living space with high-quality flooring, making it perfect for a flex space of your choice. A Bosch HVAC system, new attic insulation, and the Rainsoft water filtration system ensure year-round comfort. Custom lighting, installed in 2025 throughout key areas, creates the perfect atmosphere, and fresh paint gives the home a timeless, modern feel. The roof is also in excellent condition. With no rentals, everything is fully paid for, adding peace of mind. Outside, enjoy completed concrete work on the porch and driveway (2023) that enhances the homes curb appeal. Moments from parks, trails, shopping, dining, top-rated public and Catholic schools, and major highways, this home provides unmatched convenience and access to everything you need. Move-in ready and brimming with exceptional upgrades, this is a rare opportunity to own an excellent home in one of the area's most desirable communities. (id:35762)
Right At Home Realty

