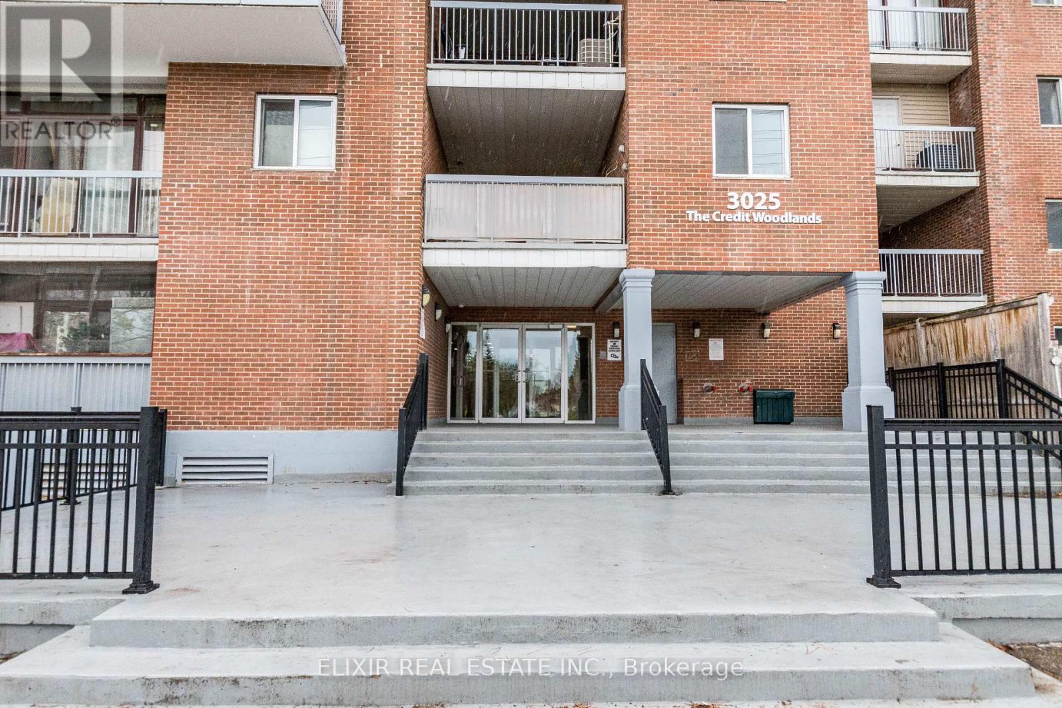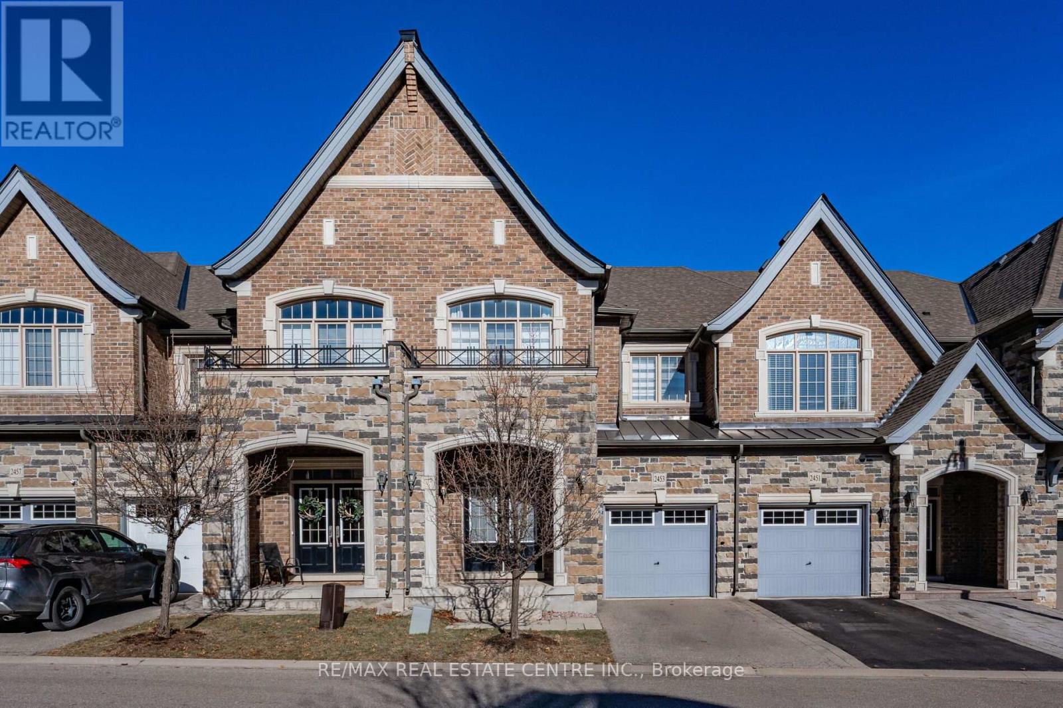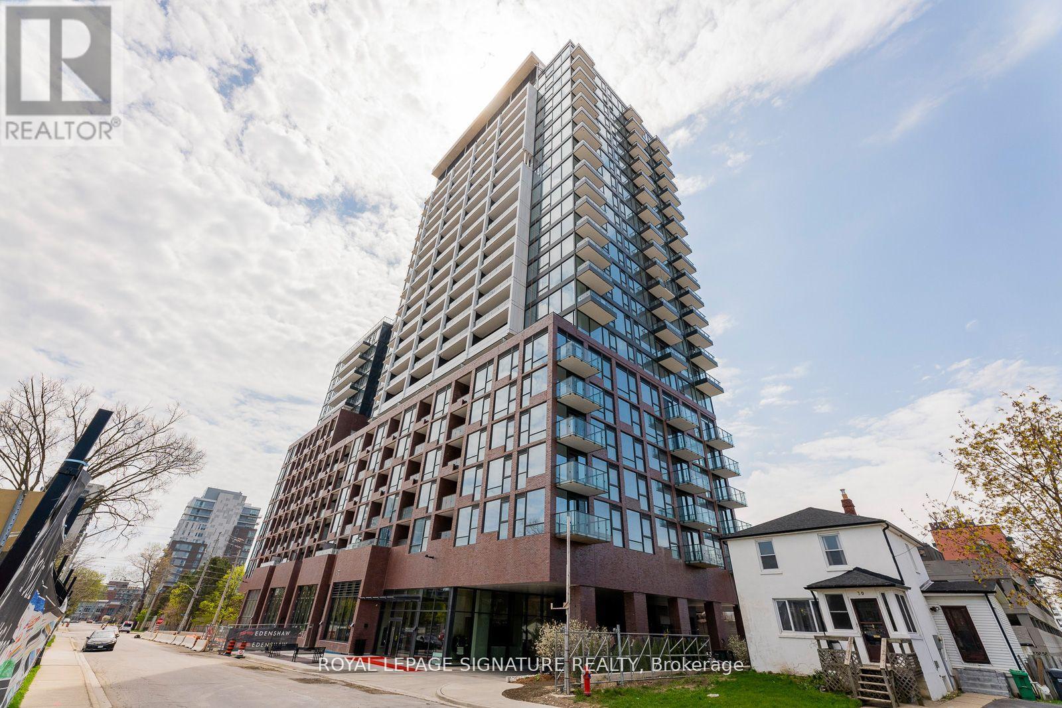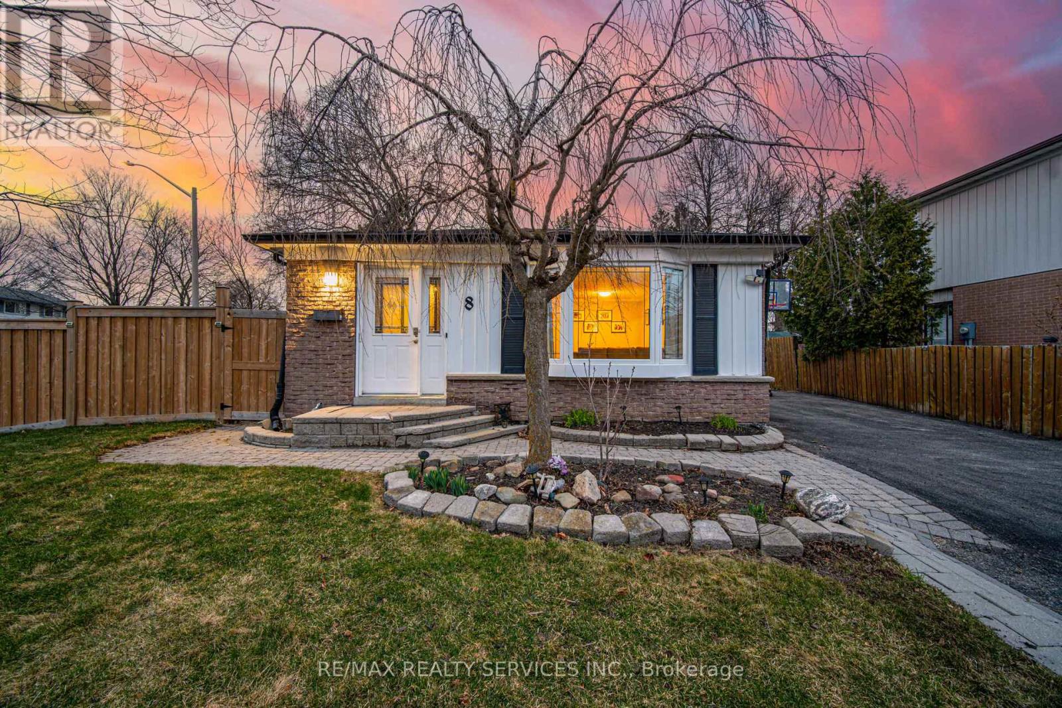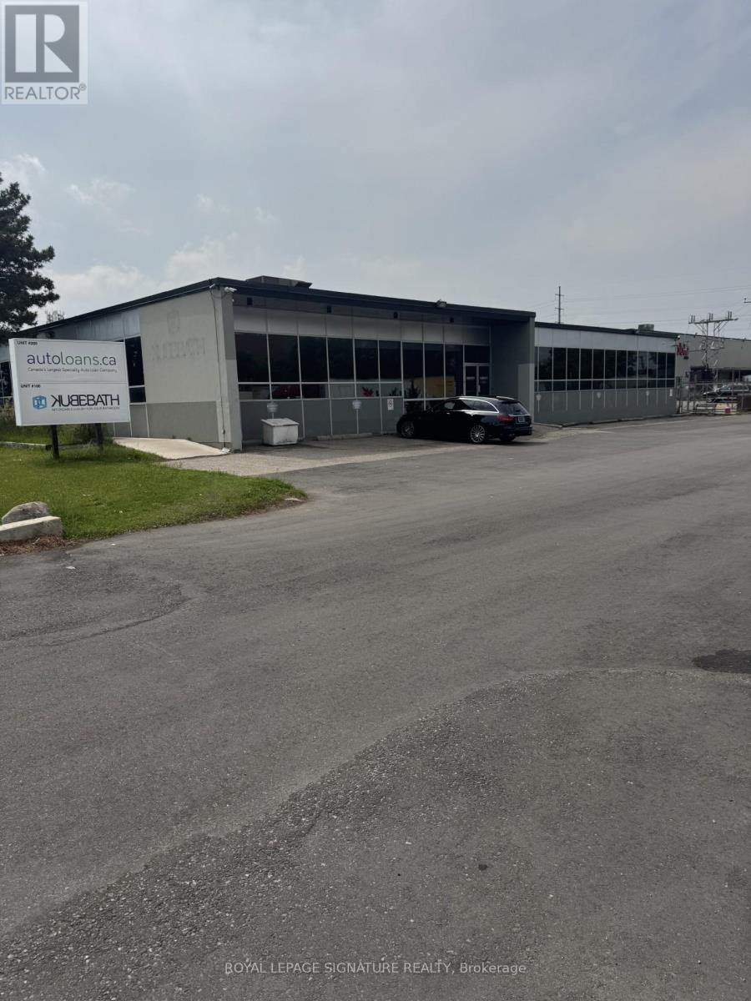36 Tommar Place
Hamilton, Ontario
Opportunity Awaits! Spacious 4 Family Home In A Pocket Of Executive Detached Homes In East Hamilton Surrounded By Parks/Greenspaces And Escarpment Views! All Amenities Are Minutes Away (Eastgate Square, Queenston/Centennial Shopping, St. Joes Hospital). Quick Access to The Red Hill Parkway/QEW. Perfect For The Large Family, This Home Offers 4 Spacious Bedrooms (Primary With Ensuite And Walk-In Closet). Choose To Entertain Guests In The Formal Living/Dining Rooms Or The Large Eat-In Kitchen Which Opens To The Spacious Family Room. A Main Floor Den Is Perfect For Working At Home. The Finished Basement Is Perfect For Larger Gatherings, Complete With A Full Kitchen, Huge Rec Room, Bar Area, 3 Piece Bathroom And Loads And Loads Of Storage! Holiday Dinners At Your House! The Tastefully Landscaped Lot Features An Interlocking Drive Exposed Aggregate Walkway And Rear Patio. The Private, Oversized Rear Yard Is Perfect for The Gardener. Upgrades Include: All Brick Exterior, Oak Stairs, Solid Oak Kitchen Cabinetry With Glass Tile Backsplash, Granite Counters in Kitchen & All Bathrooms, Hardwood Floors, California Shutters, A Huge Storage Area Under The Rear Porch, Underground Irrigation System & Much More! Added Value Are The Many Big-Ticket Items Have Been Done: Roof Shingles, Windows, Eavestroughs, Front Door, Garage Door, Furnace, Water Filtration System. This One Owner Home Has Been Impeccably Maintained, Ready For You To Enjoy! (id:35762)
RE/MAX Escarpment Realty Inc.
23 Wadsworth Circle
Brampton, Ontario
Welcome to 23 Wadsworth Circle. Originally 4 Bed Converted to 3 Bed on a 70-foot-wide lot, located on one of the most desirable streets in Parklane Estates. TasteFully Renovated, spacious 4-level side-split home is perfect for growing or multi-generational families, offering thoughtful design and exceptional functionality. Through the covered porch, you will enter a generously sized foyer. The main living area features a bright and inviting formal living room, currently styled as a dining room, with a large bay window overlooking the private backyard, a perfect spot to take in the peaceful natural surroundings. The kitchen is equipped with granite countertops, stainless steel appliances, and ample storage, making it ideal for both everyday use and entertaining. Upstairs, you'll find Three well-sized bedrooms, a Large Master bedroom with 5 pc ensuite and his/her closet and large sitting area Originally it was the 4 th Bedroom and can be converted to original again , and Two full bathrooms, offering comfort and privacy. The self-contained in-law suite on a separate level provides two additional bedrooms, a full bathroom, and a private living area perfect for extended family, guests, or potential rental income. The fully finished basement boasts a generous recreation room ideal for family games, movie nights, or a home gym. Big other room can be used. for an additional Room. Upgraded 200 Amp Panel, Owned Tankless Water Heater ,Step outside to your 20' x 30' stamped concrete patio with a stylish steel gazebo, offering a perfect space for outdoor dining and relaxation in your private backyard. a storage shed and Gardening Area A sidewalk-free property featuring a generous-sized driveway with space for 8 Parking spaces , an EV charging station, a 2-car garage with epoxy floors, pot lights, and a 60-amp sub-panel.This exceptional property combines comfort, style, and space, Not to be missed SHOWS10+++++ (id:35762)
Century 21 People's Choice Realty Inc.
136 Humbercrest Boulevard
Toronto, Ontario
RAVINE LOT- Enjoy the summer days on the deck with the shade of the trees in the back. This house in the Runnymede-Bloor West Village neighborhood has plenty of character. Well maintained landscaping with sprinkler system. Granite countertops and heated travertine flooring in the kitchen. There is plenty of light with skylights in the second floor hallway and upstairs bathroom. The upstairs bathroom was recently renovated and the furnace was replaced. The house is close to Magwood Park and Baby Point neighborhood club( tennis, lawn bowling). Walking distance to Humbercrest Public School( JK- 8) and St. James Catholic School( JK- 8). (id:35762)
Peak Realty Ltd.
121 - 1145 Journeyman Lane
Mississauga, Ontario
Welcome to this Charming and bright one-bedroom, one-bathroom corner condo townhouse with a huge outdoor patio! Located in a highly sought-after neighborhood of Clarkson, this home offers comfort, convenience, and easy access to everything you need. A bright and open living space filled with natural light from large windows, the open-concept layout connects the living, dining, and kitchen are as perfect for relaxing or entertaining. The kitchen includes modern stainless steel appliances, Quartz counter tops, and lots of cabinet space. Just a short walk to the Clarkson GO Station, shops, restaurants, and downtown Clarkson. Plus, its close to Hwy 403 and the QEW for easy commuting. One Parking and one locker included. (id:35762)
Homelife Woodbine Realty Inc.
336 - 3025 The Credit Woodlands Drive
Mississauga, Ontario
Welcome to an incredible opportunity! This spacious and bright condo features 4 bedrooms & 2 bathrooms, making it perfect for first-time buyers, families, investors, & renovators. With your creative vision, this home offers tremendous potential to become a charming family residence or a smart investment. Property is being sold "as is" and Seller makes no warranties or representations in this regard. Maintenance inclusions are to be verified by the buyer. Exceptional opportunity at an excellent Location: Walking To Woodland High School, University (University of Toronto, Mississauga Campus), Erindale Park, Westdale Mall, Bus Stop. (id:35762)
Elixir Real Estate Inc.
2453 Village Common
Oakville, Ontario
Gorgeous Executive Townhouse, Stunning 166 ft Deep Lot Backing On To Fourteen Mile Creek & Surrounded By Lush Greenery In Oakville's Sought After Bronte Creek Community. 3 Bedroom + Office Space And 3 1/2 Bathroom W/ 2 Fireplaces. Loaded With Upgrades, Main Floor Dark Hardwood, Oak Stairs With Iron Picket Railings, 9Ft Smooth Ceiling, Pot Lights, Granite Counter Tops In Kitchen With S/S Appliances, Center Island. Eat In Kitchen , Open Concept Living/Dining Room With A Separate Family Room. Luxurious Master Bedroom With Double Sided Fireplace, Walk-In-Closet, 5 Piece With Soaker Tub And Glass Enclosed Shower. 2nd Floor Office Space, Silhouette Window Coverings, Upgraded Light Fixtures, Partially Finished Basement With 2 Staircases, 4 Pcs Bath And Bright Recreation Room Perfect for A Home Theatre, Lots Of Storage. Washer (2023), Close to Oakville Hospital, Major Highways, Kilometers of Trails and Easy Access to Local Amenities. A Beautiful Family and Lovely Home You Don't Want To Miss!! (id:35762)
RE/MAX Real Estate Centre Inc.
358 Robert Parkinson Drive
Brampton, Ontario
Entire house available for lease - This beautiful semi detached offers 4 bedrooms on the upper levels plus a fully finished 1-bedroom basement with a separate kitchen ideal for multi-generational families or those needing extra space. Located in a family-friendly neighborhood, close to schools, parks, and shopping plazas. A perfect home for comfortable and convenient living! (id:35762)
Century 21 Property Zone Realty Inc.
609 - 3091 Dufferin Avenue
Toronto, Ontario
A New Spacious 1Bed Including Parking and Locker Has Very Efficient Layout! This Building Cover With Pet, Spa, Game Room, Theater Room, Bar Wange, Roof Top, Pool And Hot Tub. 24Hr Concierge. Minutes To Yorkdale Mall, Subway And The 401. Don't Miss Out On This Amazing Opportunity (id:35762)
Homeliving Empire Realty Inc.
209 - 28 Ann Street
Mississauga, Ontario
*Corner Unit * 716 SF * 1 bed, 1 bath * 2 Balconies * Experience elevated urban living in this sun-filled 716 sq. ft. 1-bedroom, 1-bathroom condo at the brand-new Westport Condos by Edenshaw Developments in the heart of Port Credit. This sophisticated corner unit features two private balconies and expansive floor-to-ceiling windows offering natural light all day. The open-concept layout flows seamlessly through a designer kitchen with custom cabinetry, integrated appliances, and sleek stone countertops into the bright living area. Enjoy over 15,000 sq. ft. of premium amenities, including a grand lobby with concierge, co-working hub, fitness centre, pet spa, rooftop terrace with BBQs and party lounge, kids play areas, guest suites, and more. Unmatched location just steps to the GO Station, a short walk to Lake Ontario, waterfront trails, cafes, boutiques, and future LRT access. Discover luxury, lifestyle, and lakeside charm in Mississauga's most walkable community. Pictures are old, and the unit comes with window coverings. (id:35762)
Royal LePage Signature Realty
8 Reigate Avenue
Brampton, Ontario
Welcome to this charming 3-bedroom backsplit nestled on a rare premium corner lot in one of Brampton's most peaceful, family-friendly neighbourhoods. This well-maintained home sits on an oversized property that offers a true backyard oasis perfect for entertaining, relaxing, or creating your own private retreat. Step inside and discover a warm and inviting interior where timeless character meets thoughtful updates. Gleaming hardwood floors flow seamlessly across the main and upper levels, complementing the bright and airy living and dining spaces. The eat-in kitchen offers plenty of room for cooking and enjoying family meals. Upstairs, you'll find three generously sized bedrooms and a full 5-piece washroom ideal for growing families. The lower level offers a cozy family room with above-grade windows, a 3-piece bathroom, and a separate side entrance leading to the finished basement. With in-law suite potential, this space adds flexibility for extended family living or rental income. Additional highlights include crown moulding accents, a gas fireplace in the lower level, and proximity to great schools, parks, shopping, and quick access to Hwy 410 making your commute a breeze. Whether you're a first-time buyer or an investor looking for a versatile home on a standout lot, this property is loaded with opportunity and appeal. Not to be missed! Schedule a visit and see for yourself! (id:35762)
RE/MAX Realty Services Inc.
23 Royal Vista Road
Brampton, Ontario
Excellent Location! Bright & Spacious Semi-Detached Home with Functional Layout!! Welcome to this beautifully designed semi-detached home in a highly sought-after neighborhood just north of Mississauga. Featuring a bright and spacious layout, this home offers comfort, functionality, and style. A charming front porch leads to a double-door entry and a welcoming foyer. The open-concept living and dining areas offer a seamless space for both everyday living and entertaining. The modern kitchen includes a breakfast area with a walkout to a fully fenced backyard ideal for outdoor enjoyment. 2nd Floor you'll find three generously sized bedrooms and 2 full bathrooms. The primary bedroom features a private ensuite and his & hers closets. Additional highlights include: Direct access to the garage from inside the home, Bright interiors with a smart and functional floor plan, Unfinished basement is included. This is a perfect home for families looking to settle in a high-demand area with excellent amenities nearby. Don't miss out this could be your next home! (id:35762)
Royal LePage Ignite Realty
100a - 80 Jutland Road
Toronto, Ontario
CLEAN WAREHOUSE SPACE. STEPS TO TTC....ONE SHORT BUS RIDE TO BLOOR ISLINGTON SUBWAY. (id:35762)
Royal LePage Signature Realty





