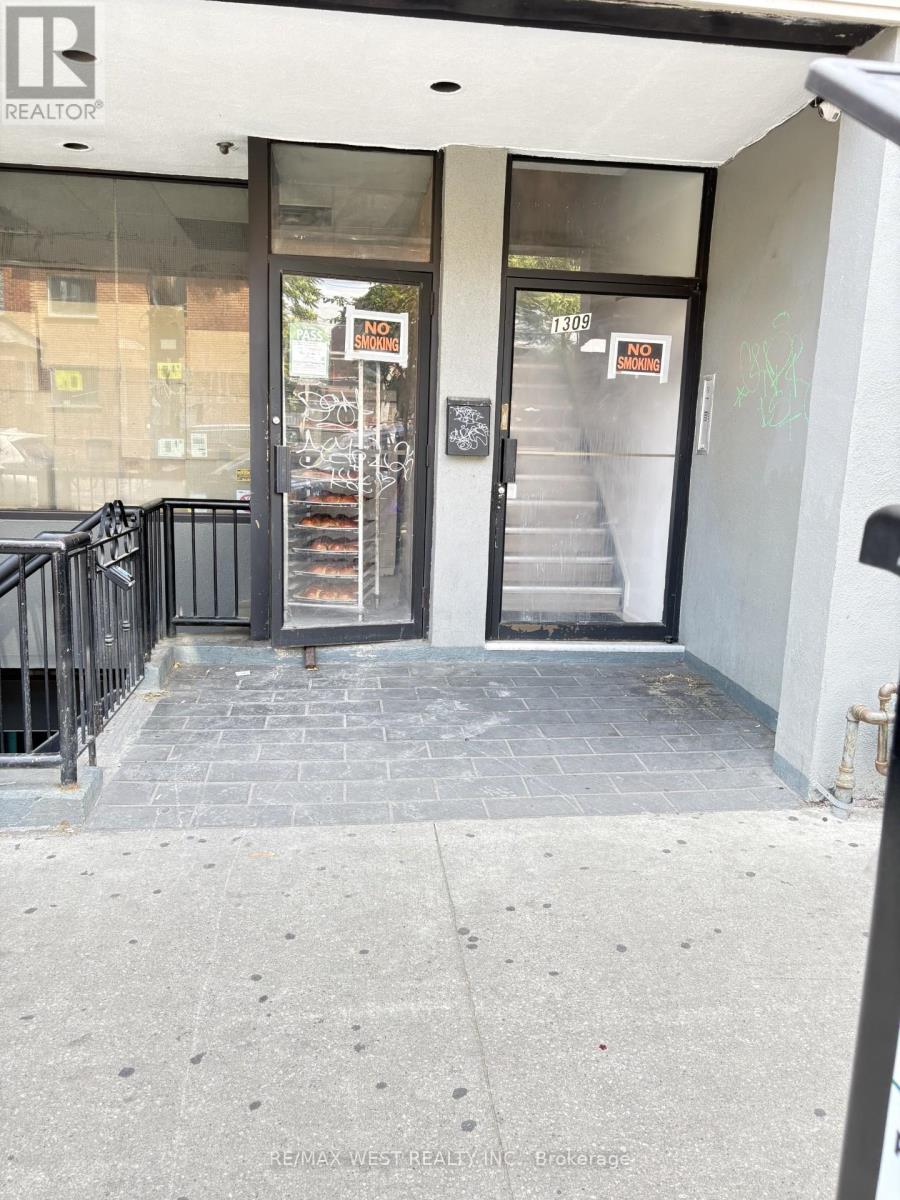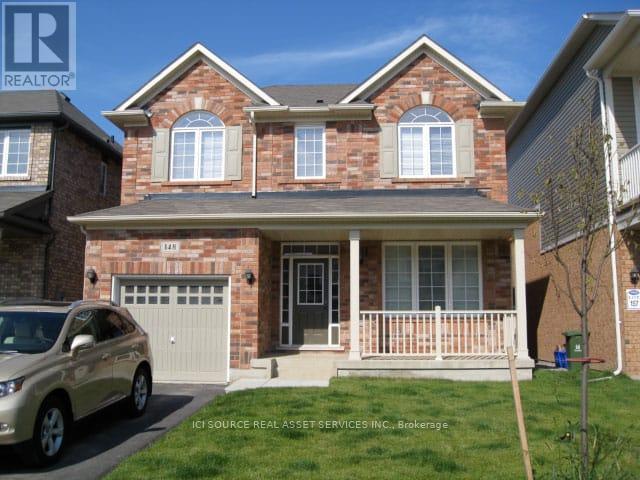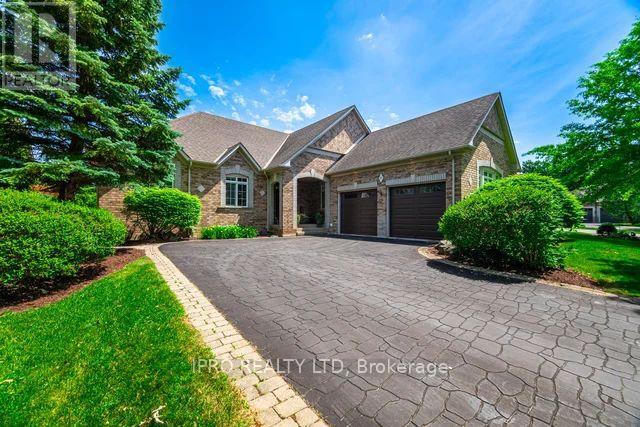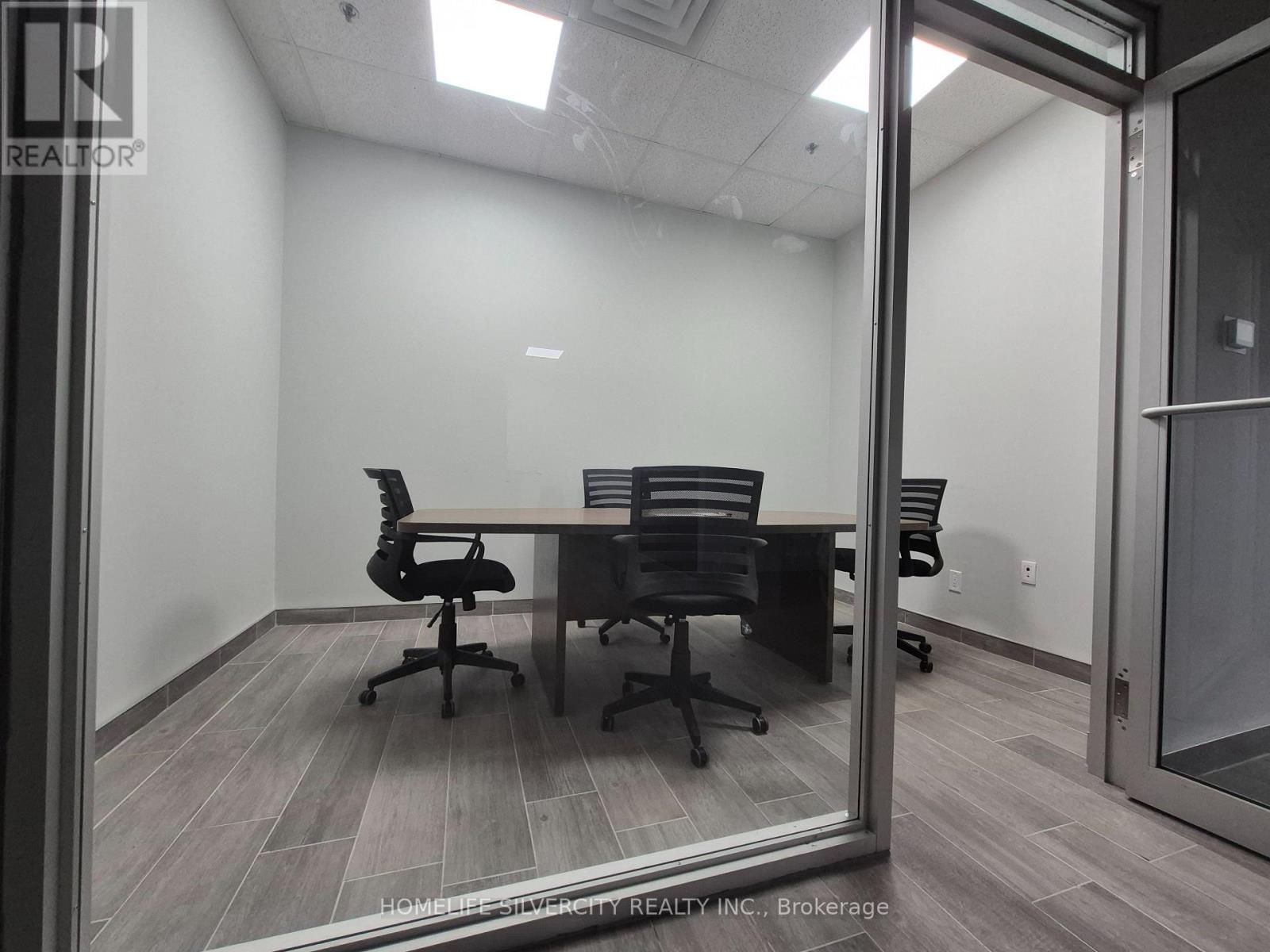2005 - 197 Yonge Street
Toronto, Ontario
Experience luxury living in this spacious 1 Bedroom + Den suite at the iconic Massey Tower. Sun-filled, S/E corner unit of well-designed space plus a huge, wrap around balcony showcasing stunning views of the city. Unit highlights sleek smooth ceilings, laminate flooring throughout & floor-to-ceiling windows. Stylish kitchen with built-in appliances. Airy, open concept layout for comfortable living. The versatile den is perfect as a home office or a second bedroom. Building amenities feature gym, sauna, concierge, lounge, outdoor terrace & more. Located steps away from Eaton Center, Dundas Square, TMU, Subway, financial & entertainment district, top restaurants and more. A perfect blend of luxury & convenience. Investor delight! (id:35762)
Hc Realty Group Inc.
1309 Dundas Street W
Toronto, Ontario
Great Business Opportunity To Start On Your Own. Wholesale Bakery With A Contact With Loblaws Stores "No Frills". Distribution Of Store Names Available. Turn-Key Operation For Existing Or New Entrepreneurs. Currently Supplies 15 No Frills Stores But Can Be Decreased, Plus Other Stores. Sales of Business Without Property. (id:35762)
RE/MAX West Realty Inc.
162b Finch Avenue E
Toronto, Ontario
Spacious & meticulously maintained detached link home offering over 3000 square feet of above grade living space in the heart of North York. No living space attached. Thoughtfully designed w/ hardwood floors throughout & an expansive open-concept living & dining area that provides flexibility for any kind of furniture arrangement. The large kitchen features ample storage & a bright breakfast area w/ bay windows, perfect for slow breakfast & morning coffee. Upstairs, the primary bedroom offers a generous 5-piece ensuite & walk-in closet, while the second bedroom also includes a walk-in closet. Additional highlights include a separate laundry room w/ built-in shelving, sink & window, plus indoor double garage access & an oversized driveway w/ parking for four cars or more totaling 6+ car parking. The completely independent ground floor apartment (not basement) has its own full kitchen, laundry & separate entrances via the side and backyard ideal for multi-generational living, rental income, or a private guest suite. Prime location within a 10-minute walk to Finch Subway Station with access to TTC Buses, GO Bus & Viva transit. Enjoy nearby parks, including Finch Recreational Trail. A short drive to multiple grocery stores: Metro, Loblaws, Longos, Whole Foods, Galleria, and H-Mart, as well as all the banks, cafes, renowned restaurants, retail shops, library, gyms, movie theatre, and Hwy 401. Move in and enjoy the ultimate combination of space, convenience, and versatility. ** This is a linked property.** (id:35762)
RE/MAX Realtron Yc Realty
148 Montreal Circle
Hamilton, Ontario
Unique opportunity to own a Detached Home in Sought after Fifty Road Lakefront Community. 2.5 Bathroom (1,800 Sq. Ft approx) Boasts a welcoming Foyer and spacious Living & Dining Areas. Bright & Spacious - Open concept Main Floor family Room next to Kitchen. Stainless Steel appliances, Tall Wooden cabinets, Backsplash and Second Floor Features spacious Master Bedroom having 4 Pc Ensuite with Soaker Tub and Walk-in His/Her Closets. Great Second Floor Plan with 2 Additional Bedrooms and a Laundry area for your convenience. Unfinished large Basement can be used for additional storage or recreation Room. Easy access QEW, Schools, Shopping, stoney creek COSTCO and more. Offered at a vey low price for a quick sale! *For Additional Property Details Click The Brochure Icon Below* (id:35762)
Ici Source Real Asset Services Inc.
1514 - 15 Glebe Street
Cambridge, Ontario
Elevate Your Everyday at the Gaslight Condos, Gaslight District Living Redefined. Step into 1,126 square feet of sleek, contemporary design in this bright and airy corner suite. Wrapped in floor-to-ceiling glass and flooded with natural light, this residence blurs the line between home and sanctuary. A sprawling 195 sq. ft. balcony serves as your private front-row seat to the views of the Grand River and The Gaslight Square, accessible from both the living room and the primary suite. Inside, the vibe is clean, refined and refreshingly modern. The updated chef-inspired kitchen is dressed in crisp white cabinetry, quartz countertops, designer tile backsplash and premium appliances built for both function and flair. The open-concept layout seamlessly connects your kitchen, dining and living zones under soaring 9-foot ceilings. Two generous bedrooms, two full bathrooms, in-suite laundry, plenty of large closets and sophisticated finishes throughout complete the space.Bonus perks: underground parking, a private storage locker, and a lifestyle rooted in one of the city's most vibrant cultural hubs. (id:35762)
Sage Real Estate Limited
851 Clemens Crescent
Mississauga, Ontario
Beautiful 4+2 BR, 5 WR Home in prime Heartland area, Hardwood floor on main floor, No carpet in the house, Gas Fireplace in family room, Pot lights on the main floor and basement, Big Primary BR with W/I Closet. Modern Kitchen with Center Island, Beautiful interlocking on the side and in backyard, Gas connection for BBQ, Storage shed, New AC in 2023, New Garage Door in 2025 with garage door opener, Inside Access To Garage. 2 BR LEGAL BASEMENT Apartment with separate entrance. Separate Laundry for Basement, Good basement rental potential. Easy access to public transit and schools, Close to Hwy 401, Heartland Shopping Area, Big box stores like Costco, Walmart, Canadian Tire, Home Depot etc. (id:35762)
Tfn Realty Inc.
37 Links Lane
Brampton, Ontario
Property description: Welcome to 37 Links Lane A Rare Golf Course Bungalow in One of Bramptons Most Prestigious Enclaves Located in an exclusive enclave and backing onto the prestigious Lionhead Golf Course, this elegant and expansive 2,500 sq ft bungalow offers luxury living with exceptional privacy and views. Inside, you'll find 3+1 bedrooms and 4 bathrooms, thoughtfully designed across a generous main floor and a beautifully finished lower level. The heart of the home is the chefs kitchen featuring rich maple cabinetry, granite countertops, and ample prep and storage space perfect for cooking and entertaining alike. The massive principal bedroom is a true retreat, filled with natural light and featuring a walk-out to the backyard, walk-in closet, and a spa-like 5-piece ensuite with whirlpool tub, glass shower, separate water closet, and double vanity. A room currently functions as a home office with custom built-in shelving, but can easily be converted back to a formal living or dining space depending on your needs. Downstairs, the fully finished lower level offers a sprawling recreation area, wet bar, home gym, guest bedroom, and a massive storage space ideal for family living or entertaining. Outside, the professionally landscaped yard includes a tranquil water feature, irrigation system, and stamped asphalt driveway. A 2-car garage with EV charger, along with a newer furnace and AC, round out the many upgrades that make this home turnkey. A rare and refined offering in one of Brampton's most sought-after neighborhoods steps from championship golf and minutes to everything (id:35762)
Ipro Realty Ltd
20 Maritime Ontario Boulevard
Brampton, Ontario
Beautiful Well maintained office space on the lease market for the first time! Exceptionally well maintained well maintained by the owner. This suite offers 2 good sized office rooms and oversized meeting room. Ideal space for a professional office. Amazing exposure from the second Floor. (id:35762)
Homelife Silvercity Realty Inc.
3424 Skipton Lane
Oakville, Ontario
Nestled in the heart of the highly sought-after Bronte Creek community, this stunning, fully renovated 4-bedroom, 4-bathroom home offers approximately 3,900 sq ft of beautifully finished living space -blending timeless design with modern luxury. From the gorgeous curb appeal, artificial grass, and professional landscaping, to the immaculate garage, every inch of this property has been carefully curated. Step inside to a soaring open-to-above foyer and a modified layout that offers exceptional flow and function throughout. The heart of the home is an oversized gourmet kitchen with high-end appliances and a generous pantry, opening into a warm and inviting family room. Complete with exposed wood beams, custom built-in shelving, and a gas fireplace, its the perfect space to gather and unwind. The oversized dining room is ideal for hosting memorable dinners and special occasions - elegant yet welcoming. A custom home theatre offers the ideal space for movie nights, while the fully finished lower level expands your lifestyle with a spacious rec room, beautifully crafted wine cellar, and a relaxing infrared sauna - your own private retreat. Renovated from top to bottom and located on a quiet, family-friendly street, this is a truly turn-key home in one of Oakville's most desirable neighbourhoods. (id:35762)
RE/MAX Escarpment Realty Inc.
83 Maques Lane
Vaughan, Ontario
Beautiful Home located in high-demand Thornhill neighbourhood right near Bathurst/Steeles on a family friendly court. Renovated by contemporary design. Steps To Shops, Schools, Park And Public Transit. Interlock Driveway. First floor offers a great layout & generous rooms: open concept large living and dining rooms connects to modern kitchen with granite countertop and high-end appliances. Family room has natural fireplace and walk-out to backyard. Modern new hardwood throughout the entire house. Newer windows and doors . Spacious second floor featuring 4 spacious bedrooms and 2 renovated bathrooms. Direct garage access to the foyer.Big finished basement with bathroom and kitchenette. Can be used as a one-bedroom nanny-suit apartment. Upgraded, low-maintenance eco-friendly backyard with soft recycled tire covering perfect for kids. Surrounding planting and specious gazebo ideal for family relaxation.Newer furnace and conditioner, totally move-in ready home! Dont miss this ideal blend of urban convenience and suburban tranquility; (id:35762)
Right At Home Realty
1506 - 1 Lee Centre Drive
Toronto, Ontario
Open the door to your next chapter where comfort meets community, and every corner feels like home. Bright, functional, and full of charm this sunlit corner unit offers the perfect blend of space, comfort, and convenience. With a smart split-bedroom layout, its designed to provide privacy and flow, while large windows allow natural light to pour in all year round, creating an uplifting, airy atmosphere. Both bedrooms are generously sized, ideal for rest, remote work, or family living. You'll also enjoy two separate underground parking spots and a dedicated storage locker extra space that makes everyday life easier. The all-inclusive maintenance fees cover hydro, water, heating, and A/C peace of mind built right in, with no surprise bills. Residents of this well-maintained building enjoy access to top-tier amenities: indoor swimming pool, fully equipped gym, badminton court, billiards room, party room, quiet library, and a fun kids play area all overseen by 24-hour concierge service. Located in a friendly, family-oriented community, this home is just steps to green space, and minutes from TTC, major shopping, schools, and Hwy 401making everyday errands and commuting a breeze. Whether you're a first-time buyer looking for your start, or an investor after a smart opportunity this home offers flexibility, value, and a location that checks all the boxes. Come see what a bright future looks like. (id:35762)
Homelife/miracle Realty Ltd
806 - 301 Markham Street
Toronto, Ontario
Experience the pinnacle of luxury and convenience in this bright and versatile two-storey penthouse suite. 'Show stopping' floor to ceiling windows with breathtaking south-facing views of the city skyline, treetops, and lake Ontario. 295 sq ft of terrace awaits with room for a party, working out and dining outside. Your rooftop garden dream comes true with outdoor water and gas BBQ hookups for summer grilling. Outside is brought inside with those southern floor to ceiling windows throughout the loft style home where style blends perfectly with functionality. No lost square footage in useless hallways; the intelligent design begs for full sized furniture, plants and all your decorating treasures. Stretch out in the expansive living room and enjoy an oversized primary suite with a 4-piece ensuite. Set in a boutique building with only 62 units, it offers a peaceful retreat while keeping you connected to the best of city living on College Street. You won't hear the noise of College street though, as this unit is on the south of the building with College on the North. You're just a short walk from U of T, Kensington Market, Trinity Bellwoods Park, the Ossington Strip, and some of Canada's top bars, restaurants and fantastic shops. Extras: Gas bill for heat and BBQ hookup is included in the maintenance fees. (id:35762)
Keller Williams Portfolio Realty












