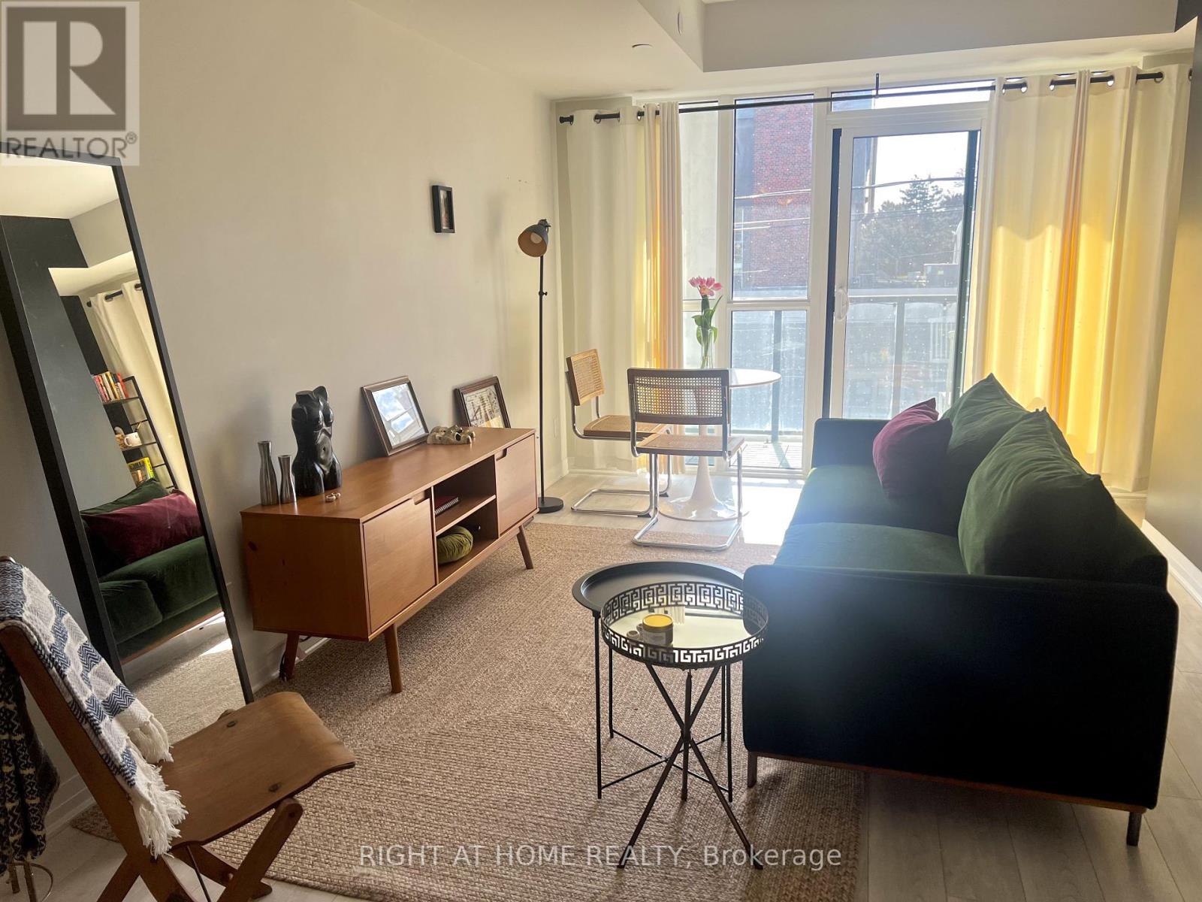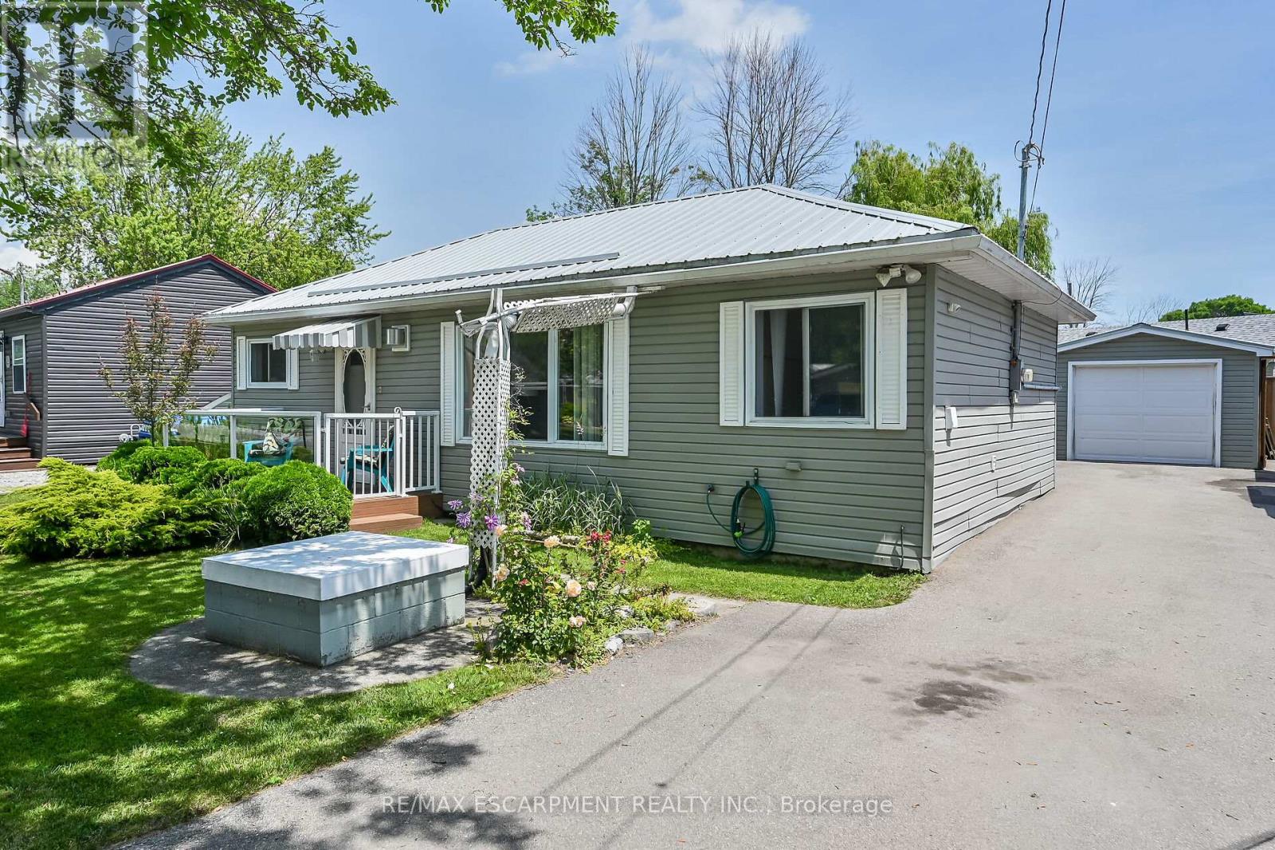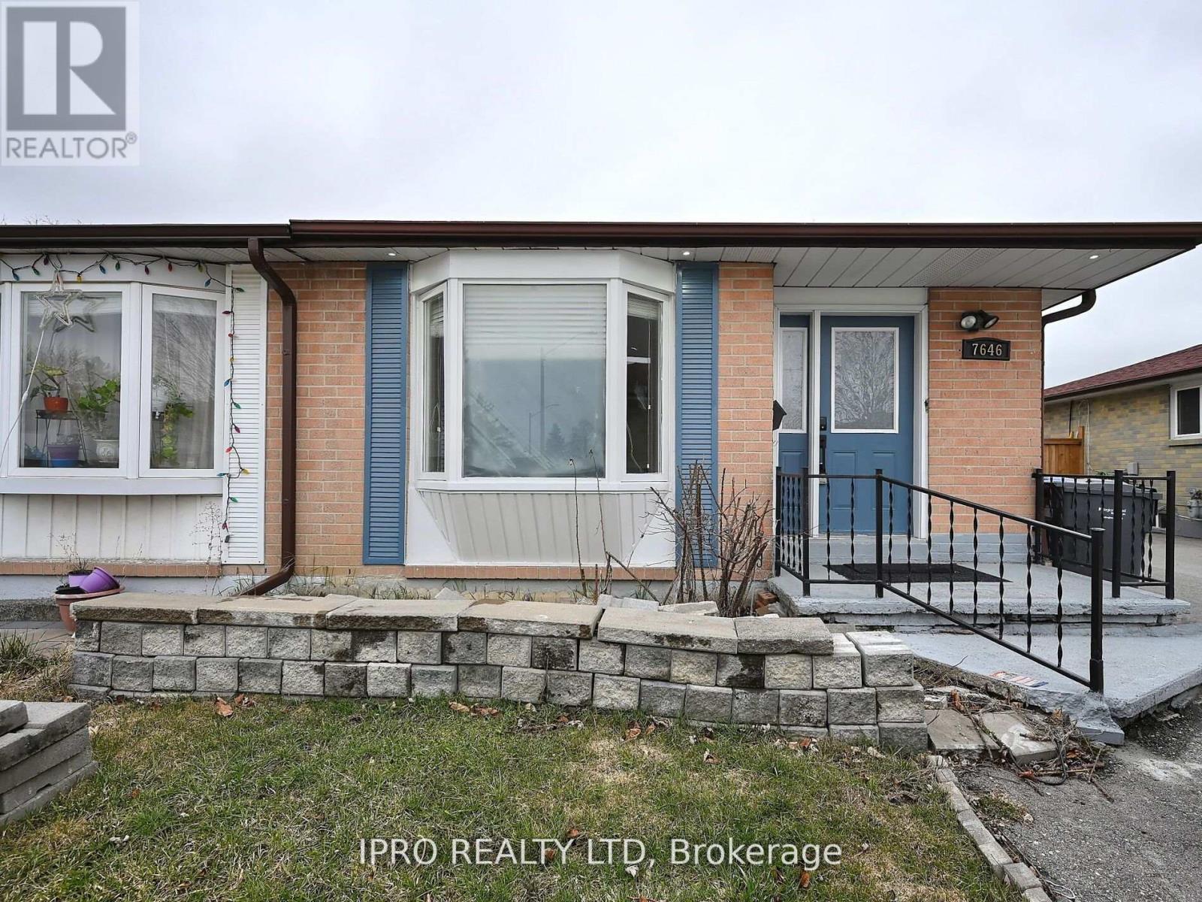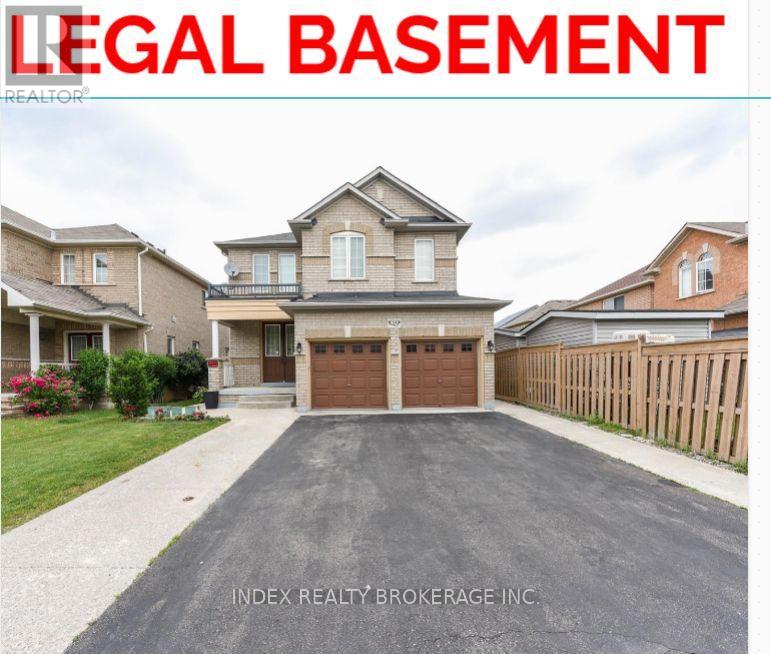138 Romanelli Crescent
Bradford West Gwillimbury, Ontario
Spectacular Layout 4 Bedrooms Detached House in Highly Desirable Family Friendly Neighbourhood. Over 17 ft Ceilings Grand Foyer. 9Ft Ceiling Main Floor. The Functional kitchen Design is Equipped with a Breakfast Bar, Granite Countertop & Stainless Steel Appliances. Pot Lights in Kitchen and Breakfast Area. Upgraded Staircase with Iron baluster. Hardwood Floors on Main Floor & 2nd Floor. Large Family Room with Gas Fireplace. Great space for Entertaining Friends and Family. Beautiful Primary bedroom with large walk-in closet, and master 5pc ensuite equipped with double sink vanity. Spacious Fenced Backyard. Close To All Amenities, Banks, Recreation, Schools, Library, Public Transit, Hwy400. (id:35762)
Mehome Realty (Ontario) Inc.
202 - 1630 Queen Street E
Toronto, Ontario
Sleek & Furnished Condo in the Beautiful Beaches! Enjoy this Trendy 1-Bedroom with easy access to the Downtown Core. Only steps to 24Hr Public Transport and 10 min Walk to the Beloved Woodbine Beach! Friendly and Vibrant Neighborhood. Top-Rated Restaurants and Independently-Owned Boutiques. Gorgeous Rooftop Terrace with Stunning 360 Views of Lake Ontario and the Toronto Sky Line. Amenities include Free Access to Fitness Centre. Party Room with Kitchen. Outdoor BBQ and Private Function Area. (id:35762)
Right At Home Realty
43 Wolseley Street
Toronto, Ontario
4-Bedroom Freehold Townhouse in Prime Queen West Urban Living at Its Best! Welcome to 43 Wolseley Street a rare opportunity to lease a spacious and stylish 4-bedroom, 2-bathroom freehold townhouse in the heart of Torontos most dynamic neighbourhood. Tucked away on a quiet street just steps from Queen St W, this home offers the perfect blend of space, functionality, and unbeatable location. Spread over multiple levels, this sun-filled home features a thoughtfully designed layout with open-concept living and dining areas, with CN tower views from some of the bedrooms. Upstairs, you will find 2 bedrooms and a washroom per floor, ideal for families, professionals, or shared living. ensuite laundry, and contemporary finishes throughout ensure both comfort and convenience. Located in the heart of Queen West, you are steps to cafés, shops, nightlife, Trinity Bellwoods Park, Kensington Market, Chinatown, and TTC transit everything you need is just outside your door. Steps From Queen St. And The Queen Streetcar. Steps From Loblaws, Winners, Shoppers Drug Mart, Lcbo, Tim Hortons & Trendy Clothing & Shoe Shopping. Additional Parking Available. (id:35762)
Century 21 People's Choice Realty Inc.
1807 - 1080 Bay Street
Toronto, Ontario
Fully Furnished Studio Unit In A Luxury Condo Inside Of U of T Campus. Centrally Located Downtown! 9 Ft Ceilings, Wood Flooring, Large Balcony With Bright And Great View. The Tower Is Topped With 4,500 Sqft Amenities. Steps to Yonge & Bloor Subway Lines, Hospitals, Yorkville, Museum & All Other Essential Amenities. (id:35762)
Century 21 King's Quay Real Estate Inc.
244 Johnson Drive
Shelburne, Ontario
Welcome to this large nicely renovated 2 bedroom basement apartment located in Shelburne! Located on a quiet street and close to all local amenities. This apartment feature vinyl flooring, large windows, pot lights and ensuite laundry! (id:35762)
Infinite Real Estate Brokerage Inc.
8 Witherspoon Drive
Haldimand, Ontario
Looking for affordable year round living? Well maintained one storey home in Peacock point with nice size yard, and handy detached garage (built in 2015) offers partial views of Lake Erie, which is only steps away! Two bedrooms, full bath, laundry room, open concept living room/dining room and functional galley kitchen with updated white cabinetry - plus bonus sunroom at the back of the house - over 900 square feet of tastefully decorated living space. Hardwood floor through out the house and clean bright vinyl windows. Master bedroom is spacious and includes a closet and a patio door walk out to the back yard. Outside is clad in viny siding, and metal roof. Nice front deck/porch for relaxing and watching the world go by! Back yard is fenced to keep kids and pets safe. Heated by a cozy natural gas fireplace, and includes cistern and holding tank. Paved driveway with ample parking for 3 cars. Low maintenance life here in in the Point! (id:35762)
RE/MAX Escarpment Realty Inc.
3088 William Cutmore Boulevard
Oakville, Ontario
Welcome to contemporary elegance in the sought-after Upper Joshua Creek community! Introducing a luxury double-car garage townhome, poised to offer a sophisticated blend of comfort and style in Oakville's vibrant landscape. Spanning an impressive 2,248 Sq. Ft. (approximate), this freehold property showcases 3+1 bedrooms and 3 bathrooms, thoughtfully designed to optimize space and natural light. Revel in the modern open-concept living, with a spacious great room that effortlessly transitions to a balcony perfect for unwinding or entertaining. The heart of the home is the eat-in kitchen, where form meets function with stainless steel appliances, an expansive center island, and upgraded quartz countertops and cabinets. Tailored for convenience, the third-floor laundry room simplifies your daily routine, while the main-floor powder room adds a touch of ease for guests. Your private haven awaits in the primary bedroom, featuring a walk-in closet, smooth ceilings, and an ensuite with double sinks and a luxe glass standing shower. For an unparalleled view, ascend to the private rooftop terrace, an idyllic spot for relaxation or hosting memorable gatherings under the sky. Located minutes from key highways (QEW/403/407), this home positions you near top-rated schools, premier shopping, dining, and entertainment. Embrace a lifestyle of convenience with close proximity to Oakville Hospital, sports complexes, and lush parks. This townhome doesn't just offer a place to live but a community carefully crafted for an enriched life. With Mattamy's touch of elegance and a neighbourhood brimming with amenities, your new home is a harmonious blend of natural beauty and accessible urban living. (id:35762)
Royal LePage Real Estate Services Ltd.
409 - 4470 Tucana Court
Mississauga, Ontario
***MUST SEE*** Welcome to this Stunning Condo in the Heart of Mississauga Offering a Luxurious Lifestyle, Convenience, and Elegance. This Large Corner Unit is Fully Renovated and Offers 2 Bedrooms, Cozy Den with Breathtaking Views (Can be used as extra bedroom) and 2 Baths. Upgraded Kitchen with Quartz Countertop and S/S Apps, High-end Waterproof Laminate Flooring, New Light Fixtures. Located Just steps to Hwys, New LRT , Schools, Parks, Banks, Shopping & All Amenities. The Building is Highly Secured with 24Hr Concierge Security. Fantastic Amenities: Gym, Indoor Swimming pool, Sauna, Hot Tub, Guests Suites. (id:35762)
RE/MAX Realty Services Inc.
1425 - 9 Mabelle Avenue
Toronto, Ontario
Welcome to Bloorvista by Tridel a luxury condominium in the heart of Etobicokes Islington City Centre. This bright and functional 1-bedroom + den suite offers approximately 558 sq.ft. of modern living space with a sun-filled south exposure. The open-concept layout features a stylish kitchen with built-in stainless steel appliances, a spacious living/dining area with walk-out to an open balcony, and a generous den ideal for a home office. The large primary bedroom includes ample closet space and natural light. Enjoy the convenience of in-suite laundry, exclusive-use locker, and one underground parking spot.Building amenities include 24/7 concierge, gym, party room, meeting room, visitor parking, and more. Steps to Islington Station, shops, restaurants, parks, and excellent schools. Quick access to Hwy 427/QEW and downtown Toronto. (id:35762)
Keller Williams Real Estate Associates
7646 Priory Crescent
Mississauga, Ontario
This centrally located bungalow offers a rare combination of comfort, space, and income potential, making it appealing to a wide range of buyers from first-time homeowners and growing families to investors and downsizers. 1. Prime Location: With excellent access to public transit, highways, schools, shopping centers, and parks, you're never far from what matters most. Whether commuting to work, dropping kids off at school, or running errands, everything is just minutes away. 2. Spacious & Sunlit Interior: The home features three large bedrooms and an open-concept living/dining area, giving your family plenty of room to live, work, and entertain. Large windows bring in tons of natural light, creating a warm and inviting atmosphere. 3. Finished Basement Apartment: The fully finished lower level offers a versatile living space ideal for multi-generational families, a guest suite, or as a separate rental unit for extra income (id:35762)
Ipro Realty Ltd
310 - 859 The Queensway
Toronto, Ontario
Welcome to 859 West Condos! Modern 1 Bedroom + Den condo featuring: Open-concept living/dining area with gourmet kitchen and stainless appliances, In-suite laundry, Includes 1 underground parking space & storage locker, Den ideal for home office or guest space. Upscale building amenities: Resident lounge with designer kitchen, Private dining room, Childrens play area, Fully equipped gym, Outdoor cabanas and lounge, BBQ area. Prime location on The Queensway: Close to major highways & Sherway Gardens, Steps from cafes, grocery stores, Great schools, transit, Everything you need to live, work and entertain.. (id:35762)
RE/MAX Premier Inc.
33 Portstewart Crescent
Brampton, Ontario
Absolutely Stunning!! 4+2 Bedrooms 4 Washroom!! 2 Bedrooms Legal Basement Apartment!! Upgrade Kitchen, Quartz Countertops in Kitchen and Washrooms. Hardwood Floor on Main Floor. Separate Family and Living Room. Pot Light, Oak Staircase, Extended Driveway, upgraded Washroom, Close to Mount Pleasant Go Station and Shopping Center. Carpet Free. (id:35762)
Index Realty Brokerage Inc.












