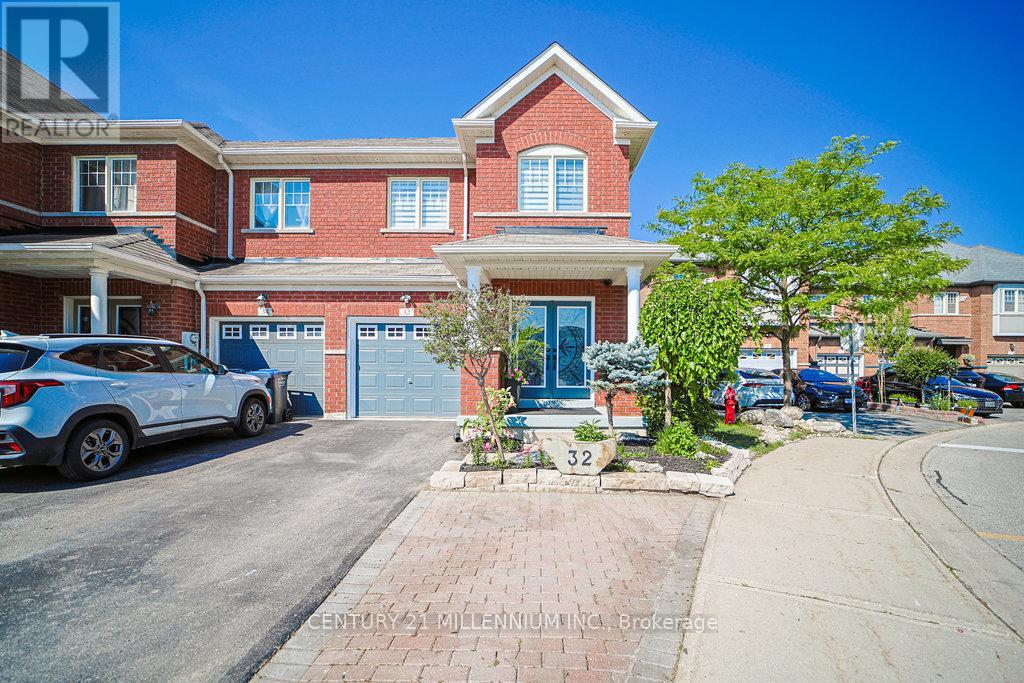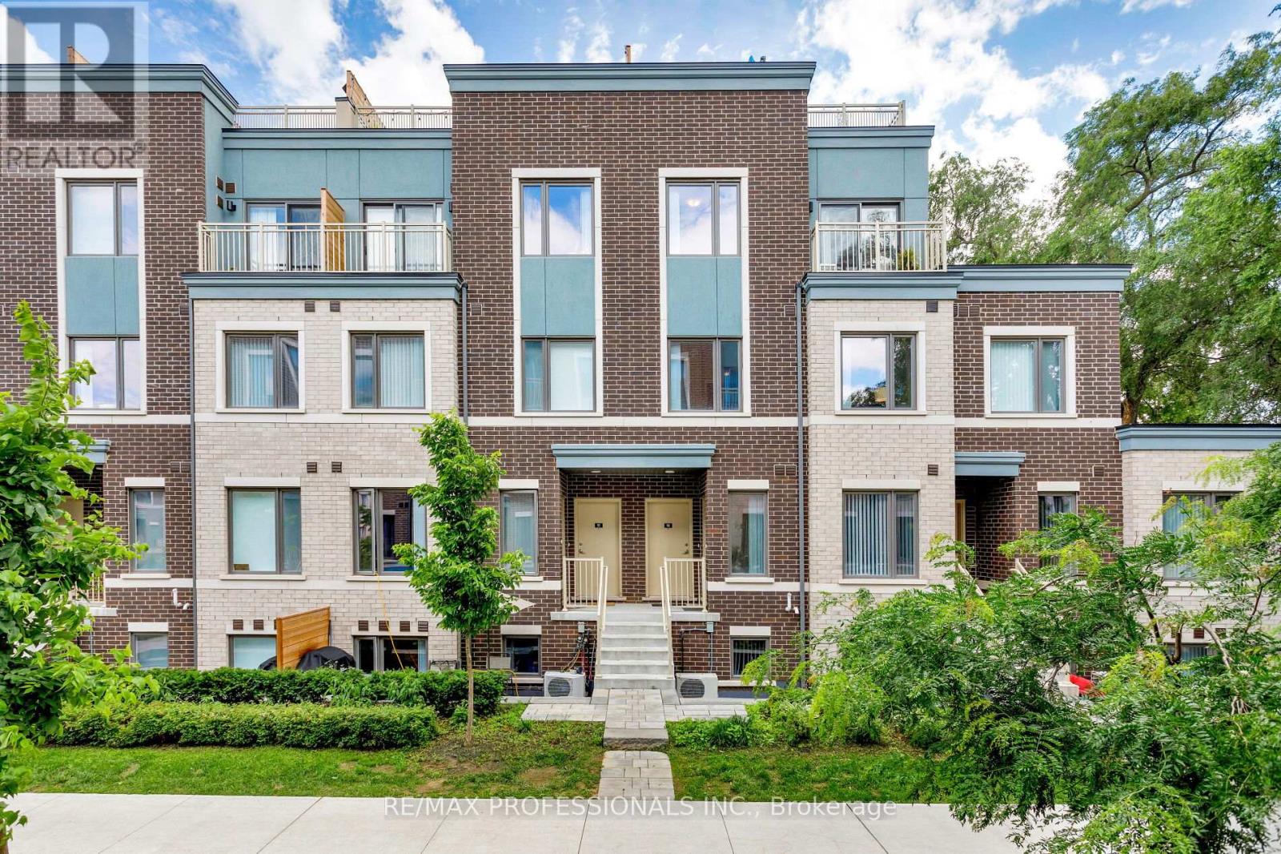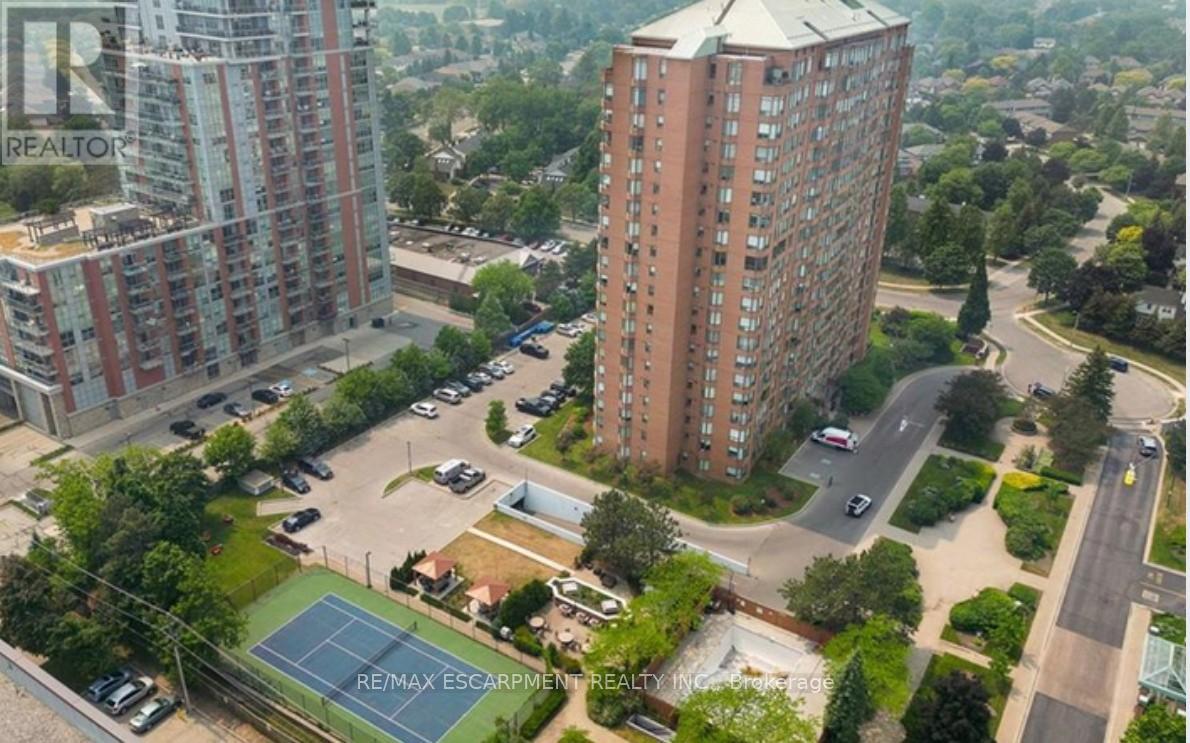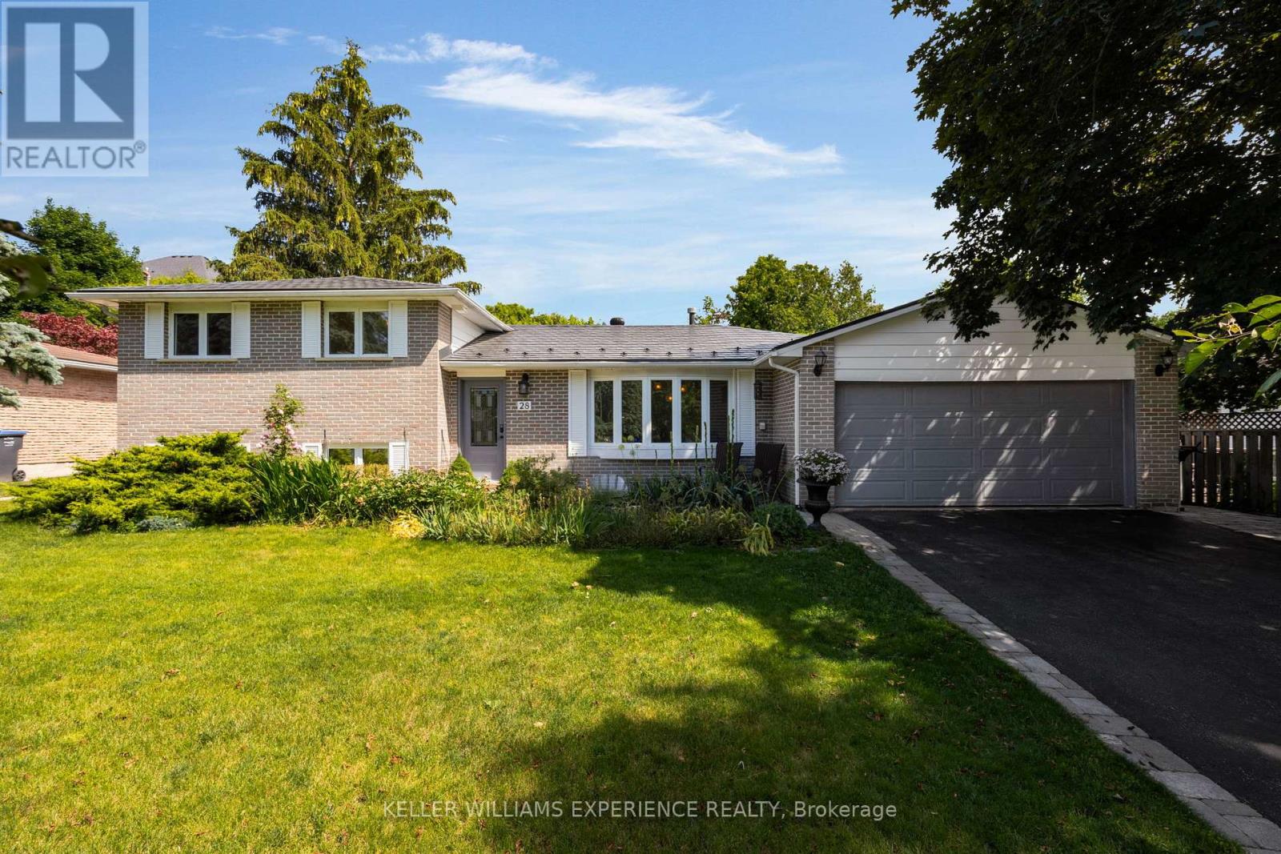18 Appleton Drive
Orangeville, Ontario
This beautifully designed home offers a fantastic layout with spacious living areas and thoughtful details throughout. Theopen-concept main floor is perfect for entertaining, with seamless flow between the living room, dining area, and kitchen, makingit ideal for both everyday living and hosting guests.The upper level features a private primary suite with an ensuite, creating a peaceful retreat away from the rest of the home. Theadditional 2 bedrooms on the main floor provide plenty of space for family or guests, with great natural light.The lower level has a walkout basement that opens to a beautifully landscaped backyard. This space would make an incrediblerecreation room with gas fireplace or potential to convert it to a secondary living area for in-laws, offering privacy and comfort.Outside, the home is just as impressive. The interlock driveway and walkway create an inviting entrance, and the screened-insection of the deck from the walkout basement offers the perfect spot to relax and enjoy the outdoors in the shade or above onthe sun drenched deck.Located in the desirable west end of Orangeville, this home offers a great layout and the perfect blend of modern open conceptliving and comfort. Shingles 2021, California Shutters throughout.The west end of Orangeville is one of the towns most sought-after neighbourhoods, offering a perfect balance of convenienceand community. Known for its family-friendly atmosphere, this area is ideal for first-time buyers, growing families, anddownsizers. There is a variety of shopping, dining, rec centre, schools & parks. Steps to Mill Creek Trail off Hunter Road. Some room photos have been virtually staged to showcase the property's potential. (id:35762)
Real Broker Ontario Ltd.
32 Davenhill Road
Brampton, Ontario
Discover the perfect blend of comfort and elegance in this beautifully upgraded executive end-unit townhome, just like a semi, featuring a finished walk-out basement, a massive balcony, and breathtaking ravine views. Ideally located in the sought-after Brampton East community near the Vaughan border, this freshly painted, move-in-ready 3-bedroom, 4-bathroom home offers over 2,200 square feet of thoughtfully designed living space. Step into a welcoming tiled foyer with a custom mosaic inlay, then ascend to the open-concept main floor where hardwood floors, pot lights, and oversized windows create a bright and inviting space. The combined living and dining area flows seamlessly into a modern kitchen equipped with stainless steel appliances, ample counter space, and a stunning waterfall island that's ideal for everyday living and entertaining. From here, walk out to an expansive 15'6"x14'2" balcony overlooking a tranquil ravine, offering peaceful views and stunning west-facing sunsets. Upstairs, you'll find a spacious primary bedroom retreat with a walk-in closet and ensuite, two additional generously sized bedrooms, and a convenient upper-level laundry room. Zebra blinds throughout add a sleek finishing touch. The fully finished walk-out basement features a full bathroom and kitchenette, providing a flexible space perfect for a home office, rec room, guest suite, or potential fourth bedroom. Located just minutes from top schools, places of worship, scenic parks, vibrant shopping plazas, grocery stores, public transit, and major highways (427, 407, and 50), this home offers a rare combination of serenity and convenience. Imagine enjoying a meticulously maintained home on a peaceful ravine lot that offers space, privacy, and everyday comfort. Your dream home awaits! (id:35762)
Century 21 Millennium Inc.
218 - 3525 Kariya Drive
Mississauga, Ontario
Welcome to this bright and stylish 2-bedroom corner unit in the heart of Mississauga! Perfectly located just minutes from Square One Shopping Centre, Celebration Square, Sheridan College, and the upcoming Hurontario LRT, this beautifully updated condo offers outstanding value and a lifestyle of ease and accessibility.Positioned on the 2nd floor, this unit offers the perfect balance of privacy and convenience, ideal for those who prefer quick access via elevator or stairs. Its especially convenient for dog owners, with nearby green spaces and walking paths just steps away.Inside, youll love the floor-to-ceiling windows, new wide-plank flooring, and fresh, neutral paint that fill the space with natural light and warmth. The open-concept layout flows effortlessly, making it perfect for entertaining, working from home, or simply relaxing.The chef-inspired kitchen features granite countertops, brand-new stainless steel appliances, and ample cabinet space, a modern touch that blends both form and function. Step out to your oversized private terrace, offering more room than a typical condo balcony. Its the perfect outdoor extension of your living space, ideal for morning coffee, evening lounging, container gardening, or hosting friends. (id:35762)
The Agency
518 - 2486 Old Bronte Road
Oakville, Ontario
713 Sq Ft 1+1 Unit W/ Open Concept From Eat In Kitchen That Leads To Balcony With Beautiful East Facing. Morden Laminate Floors Throughout Living Room, Den And Master Bedroom. Fresh Newer Paint & Granite Countertop W/ Extra Large Sink. Den Can Be Used As Office/Bedroom. Minutes To Hwy 407, 403 & Qew, Hospital/Medical Centers On Convenience Store In Short Distance. Mins To School & Hospital. (id:35762)
Right At Home Realty
98 - 20 William Jackson Way
Toronto, Ontario
Carefree townhome living near the Lake. This beautiful, 2023 Menkes-built, stacked townhome has a great family layout - open concept entertaining spaces and three smartly laid out bedrooms. The corner roof terrace has approximately 400 square feet of outdoor entertaining space. This community is well laid out - beautiful landscaping with private parkette, ample heated underground parking with guest parking ,and locker rooms. Living here makes commuting easy - this townhouse is the only one available in the community with two parking spaces. Walking distance to multiple TTC routes (Lakeshore streetcar and Express Kipling bus) and short ride to Mimico or Long Branch Go stations. Schools in the Area: Twentieth St JS (14 Minute Walk, 3 Minute Drive), Second Street JMS (17 Minute Walk, 3 Minute Drive), Lakeshore CI (10 Minute Walk). (id:35762)
RE/MAX Professionals Inc.
306 - 1270 Maple Crossing Boulevard
Burlington, Ontario
The Palace in Downtown Burlington-Gated Condo Complex with 24/ 7 Concierge & Resort Style Amenities-Immaculate, Freshly Painted in Neutrals- Updated kitchen with stainless steel appliances- recently renovated 4 piece washroom- Open Concept Living Room & Dining Area- Bonus Bright den/ sunroom that's perfect for a home office. Floor to ceiling windows flood the space with natural light-in suite laundry with stackable front loaders- includes one parking spot and one locker- Exceptional building amenities offering 24 hr concierge, EV Charging Stations, outdoor pool, exercise room, Outdoor Community BBQs, squash & tennis courts, party room, workshop/ hobby room, tanning bed, sauna, gazebos and guest suites. You'll love the convenience of being walking distance to Spencer Smith Park, Burlington Beach, Joe Brant hospital, Downtown, restaurants, Mapleview Mall, the GO station, and more. Dont miss out on this incredible opportunity to live in the heart of it all! (id:35762)
RE/MAX Escarpment Realty Inc.
568 Weir Avenue
Oakville, Ontario
A Perfect Home in a Prime Oakville Location Ideal for Families or Lakeside Living Welcome to 568 Weir Avenue, a beautifully renovated home located in one of Oakville's most prestigious neighborhoods surrounded by custom-built, multi- million dollar residences. Whether you're looking to raise a family near top-rated schools or simply enjoy the vibrant lifestyle just minutes from the lake, this home offers it all. This property also features a walk-up basement with a separate entrance, perfect for an in-law suite or future income potential. Over $150k in recent upgrades, below of them are: Fully renovated in 2021 with meticulous attention to detail and high-quality finishes throughout. Highlights include premium Thermador stainless steel appliances, designer island lighting, and a spacious layout ideal for entertaining. Recent upgrades include a newly installed 8-car driveway (2023), new gutters and downspouts with leaf guards (2023), and mature trees that provide outstanding privacy. Features also include a stylish designer foyer and modern lighting fixtures. (id:35762)
Homelife/miracle Realty Ltd
5531 Middlebury Drive
Mississauga, Ontario
Welcome to your next family home in the heart of Central Erin Mills where pride of ownership shines in every corner. This beautifully renovated 4-bedroom detached home offers over 3,000 square feet of thoughtfully designed living space and is nestled in one of Mississauga's most desirable, family-friendly neighbourhoods.Inside, you'll find a bright and spacious layout with modern touches throughout. The main floor and 2nd level was fully updated in 2020. The kitchen boasts quartz countertops, stainless steel appliances, and a sleek backsplash, flowing seamlessly into open-concept living and dining areas perfect for gatherings. The family room features a cozy fireplace, while engineered hardwood, porcelain floors, pot lights, and a sun-filled oak staircase add to the homes warm and elevated feel.Upstairs, the primary suite is a true retreat with a luxurious 5-piece ensuite and his-and-her closets. Another standout feature is the second bedroom comes with its own private 3-piece ensuite ideal for guests, teens, or in-laws. All bathrooms have been tastefully updated, so there's nothing to do but move in and enjoy.The basement is made for movie nights, featuring not one but two theatre rooms. And when you step outside, the private backyard offers a peaceful escape with a large deck and perennial gardens that bloom year after year.With a full security system and multi-camera CCTV, your family can feel safe and sound. Plus, you're just steps from some of Mississauga's top-ranked public and catholic schools from elementary to high school, (John Fraser, Gonzaga, etc) and a short drive/walking distance to everything GO stations, grocery stores, Erin Mills Town Centre, Credit Valley Hospital, community centres, parks, trails, splash pads, and more.This is the kind of home you grow into and grow memories in. Ready to make it yours? Come see it today! (id:35762)
Century 21 Signature Service
2120 Fiddlers Way
Oakville, Ontario
Located in a highly desirable Oakville neighbourhoods, this 3+1 bedroom, 3-bathroom freehold townhome offers the perfect blend of comfort, location, and function. Situated directly across from a park and minutes from Oakville Trafalgar Memorial Hospital, with top-ranked schools like Garth Webb SS and Forest Trail PS nearby. Public transit and major highway access make commuting simple and efficient. Interior features include hardwood flooring throughout, granite kitchen countertops, custom pantry, upgraded cabinetry, and wrought-iron staircase spindles. A spacious main-floor room provides flexibility as a home office or additional bedroom. The home also includes an energy-efficient tankless hot water system.Enjoy a professionally landscaped backyard with mature trees, including Japanese maple and cedar, a stone patio, gas line for BBQ, and a custom pergola, ideal for outdoor living with minimal maintenance. Located in a well-established, family-friendly community close to shopping, schools, green space, and trails. (id:35762)
RE/MAX West Realty Inc.
42 Runnymede Road
Toronto, Ontario
Detached 3-bedroom home just a short walk to Runnymede Subway in prime High Park location. Beautifully renovated with a perfect blend of traditional charm and modern finishes. Features include an enclosed front veranda adding functional entry space , leading to a bright Foyer and cozy living room with gas fireplace, and French doors. Spacious dining room connects to a stunning open-concept kitchen with a large island perfect for meal prep and casual dining, sleek quartz countertops, custom cabinetry with ample storage, and high-end stainless steel appliances. Its bright, airy layout makes it a true centerpiece for family gatherings and entertaining. The sunroom walks out to a wood deck and a deep, private fenced garden. Upstairs offers three bright bedrooms and a renovated bathroom with marble tile and a clear glass shower. Throughout the main and upper levels, gleaming hardwood floors add warmth and elegance. The basement features laminated flooring, a beautifully finished bathroom with a Jacuzzi soaker tub, and laundry facilities. Direct access from the garage to the house adds convenience. An unbeatable location ,steps to the Runnymede subway station, High Park, Bloor West Village shops and restaurants, excellent schools, and easy access to the lake and highways. Prospective tenants are kindly asked to submit the following documents as part of the application process; completed rental application form, one piece of government-issued photo ID, full credit report with score, employment letter must state position, length of employment, and income, recent pay stub or bank statement as proof of income references from previous landlord(s) and/or employer .All documents must be clear, up-to-date, and submitted together for consideration. (id:35762)
Sutton Group Realty Systems Inc.
28 Larry Street
Caledon, Ontario
Welcome to a home where timeless elegance meets everyday luxury, nestled in the heart of Caledon East one of the area's most sought-after neighbourhoods. Surrounded by lush trails, award-winning schools, charming shops, and a brand-new recreation centre, this residence offers the perfect blend of upscale living and family-friendly convenience. Step inside and be captivated by a chefs dream kitchen fully renovated with premium finishes, custom cabinetry, high-end appliances, and a generous eat-in space ideal for casual mornings or refined entertaining. The seamless flow into the formal dining room and expansive living areas creates a warm, inviting space designed for both connection and comfort. French doors lead you to the true jewel of this home: a spectacular private backyard retreat. Designed for indulgence and built for entertaining, it features a heated in-ground pool with diving board, a natural stone patio, professionally landscaped gardens, ambient lighting, and built-in speakers transforming every evening into a resort-style escape. Upstairs, three spacious bedrooms offer tranquility and style, while the lower level impresses with a private suite, a spa-inspired bathroom, and a finished media space with surround sound. Every corner of this home has been upgraded with thoughtful details, including a new metal roof with lifetime warranty, modern HVAC, tankless water heater, and a 200 amp panel pre-wired for EV charging and full smart home capability. This is more than a home its a lifestyle. Luxurious, welcoming, and perfectly located, its everything your family has been waiting for. (id:35762)
Keller Williams Experience Realty
811 - 61 Markbrook Lane
Toronto, Ontario
Welcome to Unit 811 A Spacious & Elegant 1 Bedroom + Den Condo Just Under 1,000 Sq.Ft.Experience elevated living in this beautifully appointed open-concept residence, featuring a bright and spacious layout with a versatile den and solarium that flood the space with natural light. The custom kitchen is designed for both style and functionality, offering quartz countertops, stainless steel appliances, a tasteful backsplash, and abundant storage perfect for culinary enthusiasts and entertainers alike. The generously sized primary bedroom boasts a luxurious 5-piece ensuite, offering a serene retreat at the end of the day. This unit also includes owned underground parking spots and a locker for added convenience. Set in a quiet, well-maintained building, residents enjoy a comprehensive range of amenities including a 24-hour concierge, indoor pool, hot tub, sauna, fully equipped fitness centre, squash court, party room, and beautifully landscaped outdoor space. Ideally located just steps from public transit and minutes from Humber College and top-rated schools, the property is surrounded by the natural beauty of the Humber River Trail and nearby parks. With easy access to Highways 427and 401 and just a short drive to Pearson Airport, commuting is effortless and convenient. Enjoy the best of urban living with shops, banks, restaurants, bars, and grocery stores all within walking distance. This is an exceptional opportunity to own a sophisticated home in a vibrant, yet peaceful, community. (id:35762)
RE/MAX Millennium Real Estate












