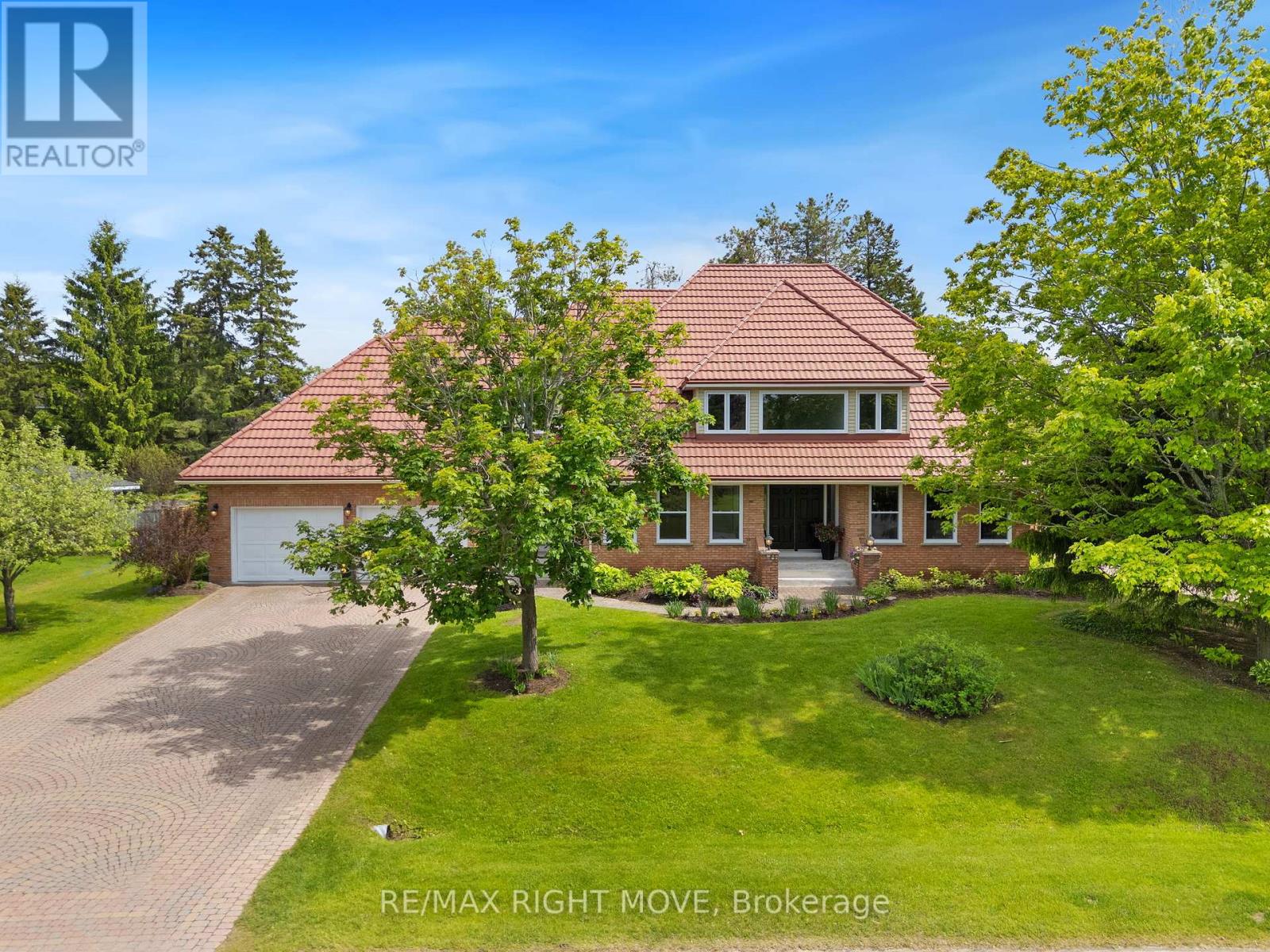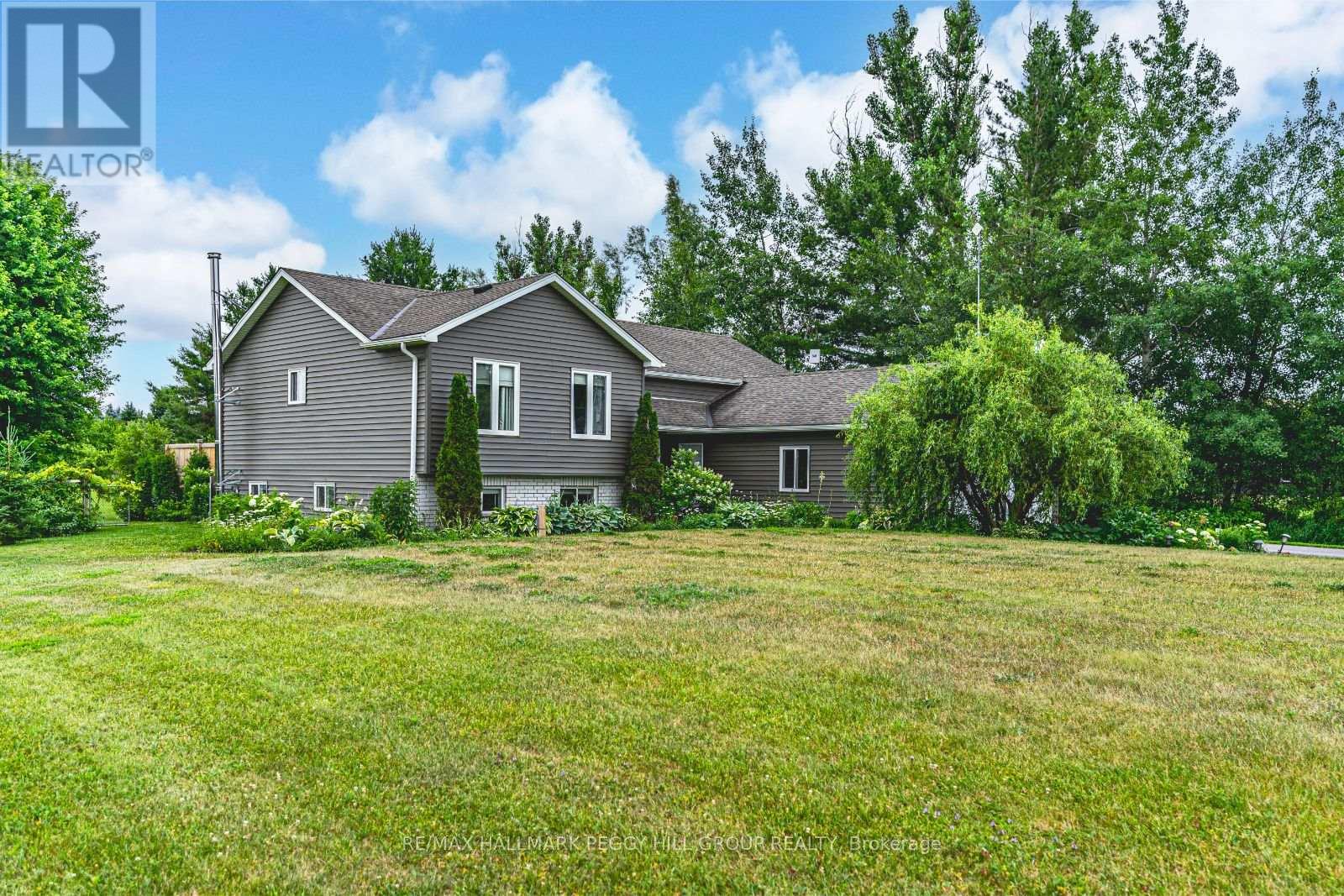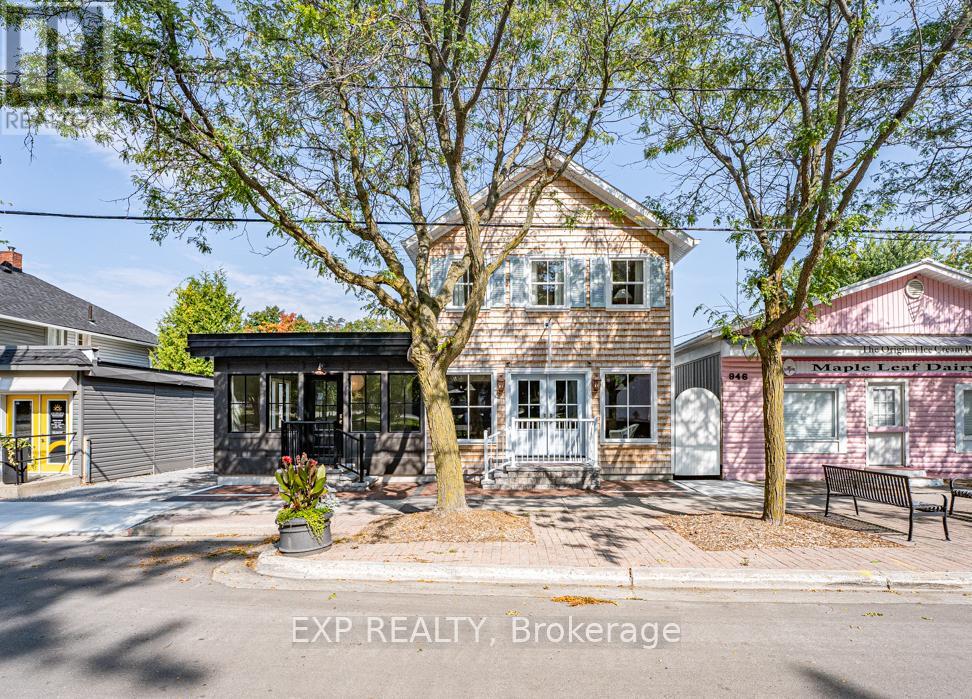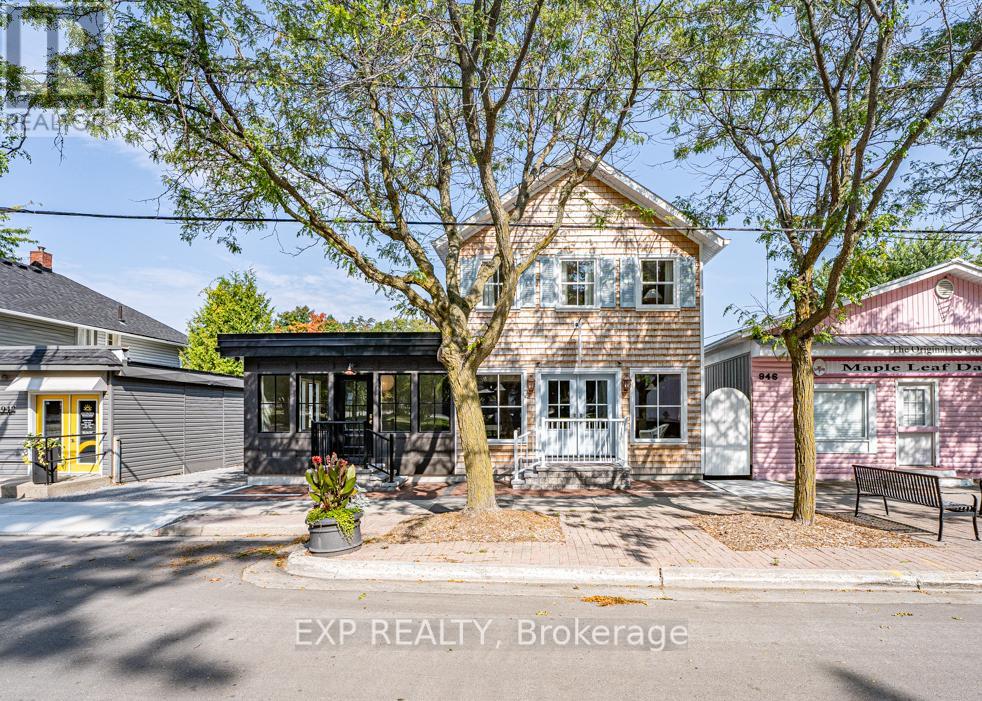370 Hansen Road N
Brampton, Ontario
Absolutely Stunning Detached Home with Inground Pool. Welcome to this rare gem nestled in the heart of Brampton! Offering the perfect blend of location, comfort, and modern updates, this beautiful home is ready for its new owner. Key Features: Main Floor: Spacious living and dining rooms, upgraded kitchen with granite counters and stainless steel appliances. Walk out to a large deck, patio, and BBQ area ideal for entertaining or relaxing by the pool. Second Floor: Three expansive bedrooms and a modern, upgraded full bathroom. Finished Basement: versatile recreational room, an additional bedroom, and a full ensuite bathroom perfect for guests or extended family. Additional Highlights: Freshly painted interior, meticulously maintained, move-in ready. Prime Location: Minutes to shopping, dining, and top-rated schools. Surrounded by scenic trails for walking, biking, and outdoor recreation. Easy access to Highway 410 and GO station, making commuting effortless. (id:35762)
RE/MAX Gold Realty Inc.
1998 Voyageur Circle
Severn, Ontario
Discover this beautifully maintained 4-bedroom Cape Cod-style home on a peaceful cul-de-sac in desirable Bass Lake Woodlands. This is a like-new home with many recent upgrades. The main floor offers a bright new kitchen (2025) featuring new stainless-steel appliances, a spacious living room, formal dining area, mudroom-laundry, and a spacious family room with a gas fireplace. Patio doors lead to the deck overlooking a private backyard for summer entertainment. The lower-level finished rec room provides a versatile space that could easily serve as a fifth bedroom or home office if you prefer not to use the office on the upper level. Plus, there is plenty of storage room in the unfinished area of the basement. The upper level provides 4 bedrooms and an office area currently used as a music room. Many new windows (2025) and a durable metal roof add long-term value and peace of mind. A double-width paver stone driveway leads to a generous two-car garage, providing both function and curb appeal. You'll love your daily walks in this fabulous, quiet subdivision. Just steps away from a community playground, only a two-minute drive to the beach area of Bass Lake, and is only a five-minute drive to all the amenities of Orillia. This home combines family-friendly living with a prestigious address. (id:35762)
RE/MAX Right Move
285 Warminster Sideroad
Oro-Medonte, Ontario
2.7-ACRE PRIVATE RETREAT WITH A POOL, HOT TUB, FULLY RENOVATED INTERIOR & MAJOR UPDATES COMPLETE! Immerse yourself in the tranquillity of this 2.7-acre private property, a peaceful haven surrounded by nature and perfectly situated for outdoor adventures and everyday convenience. Located less than 10 minutes from Horseshoe Valley Resort and Mount St. Louis Moonstone, this property places outdoor fun at your doorstep year-round. Nearby amenities like gas, grocery, and convenience stores ensure youre never far from necessities. Step inside to find beautifully renovated interiors featuring vaulted ceilings, neutral tones, and luxury vinyl flooring. The open-concept kitchen is a showstopper, showcasing quartz countertops, a massive island with seating, custom cabinetry topped with crown moulding, a pantry, and steel appliances, including a built-in microwave/wall oven combination, and a gas range. Entertain effortlessly in the dining room with its servery, live-edge shelving, and wine fridge or enjoy seamless indoor-outdoor living with a walkout to the yard. The primary suite hosts double closets, a wood accent wall, and a private ensuite. The finished lower level with updated LVP flooring offers even more space to unwind, with large windows flooding the rec room with natural light, a wood fireplace, an extra bedroom, a bonus room, and a newly renovated spa-like bathroom featuring a walk-in shower and heated floors. Recently upgraded with newer shingles, a furnace, A/C, humidifier, windows, doors, a water softener, appliances, and electrical enhancements, the property is truly move-in ready! The backyard is your private paradise whether you're cooling off in the above-ground pool, relaxing in the hot tub, or gathering around the fire pit. With a flat yard perfect for sports or an outdoor rink, a chicken coop, a large deck and patio, the options are endless. The oversized double garage and ample driveway parking add even more convenience. (id:35762)
RE/MAX Hallmark Peggy Hill Group Realty
944 Lake Drive E
Georgina, Ontario
Fully Leased & Income Producing.With A Great Location And Heavy Road Exposure,This Newly Custom Built Mixed Use Property Is 3 Units Total; 2 Commercial, 1 Residential With Seperate Parking! The Building Features Extensive Built-In Cabinetry, Custom Windows And Doors, Hanstone Quartz Countertops, Tasteful Finishes, Customer Street Parking, Separate Heating And Cooling Sources Between Commercial And Residential Units, Separate Hydro Metres With Underground Service And Separate Entrance To The Basement Creates An Abundance Of Storage For Commercial Units. Multiple Entrances Allow For One Full Or Two Commercial Units The Fully Self-Contained& Comfortable Apartment Has A Separate Entrance, Parking, Laundry, 2 Bedrooms, 2 Bathrooms, Heated Tile Floor In Ensuite Bath, Vaulted Ceilings And Panel Ready Appliances. Have Peace Of Mind On The Property With Video Surveillance And A Fully-Fenced Yard. (id:35762)
Exp Realty
202 - 415 Sea Ray Avenue
Innisfil, Ontario
Stunning 1-Bedroom Harbour Resort Condo with Exceptional Upgrades Welcome to this pristine, one-owner 1-bedroom condo, located on the highly sought-after 2nd floor of Harbour Resort. Meticulously maintained since its construction and never rented, this gem is in flawless condition and ready for you to call home.Key Features: Exclusive Ownership: A rare find in this resort only one owner since the condo was built, ensuring meticulous care and a truly unique opportunity.Upgraded Finishes: This condo boasts custom upgrades, including sleek countertops, an upgraded faucet in the kitchen that adds both function and style, sliding glass doors in the washroom, upgraded flooring with high baseboards, and a stunning custom chandelier that elevates the space.Extra Storage: The bedroom features upgraded closets, while custom built-in storage cabinets near the entrance door offer additional functionality and organization. Breathtaking Views: Enjoy unobstructed, panoramic views with no neighboring buildings or blockages ensuring ultimate privacy, peace, and tranquility. Sunlight & Brightness: Sunlight pours into the condo all day, creating a bright, warm, and inviting atmosphere throughout the day.Custom Walls: Professionally painted walls adding a touch of personality and style to each room.Spacious Balcony: An extra-long balcony provides ample space for relaxation, offering the perfect setting to unwind while enjoying the serene surroundings and fresh air. Decorative Furniture: Tasteful, decorative furniture is available for purchase upon agreement, making it easy to move right in and enjoy the space immediately.Custom Blinds: The living room is enhanced with custom blinds, offering both privacy and style.This condo is a true gem, combining luxury, comfort, and exclusivity. Don't miss the chance to own a piece ofHarbour Resort real estate that blends style, privacy, and exceptional upgrades. Contact us today for more information or to schedule a viewing your dream home awaits! (id:35762)
Right At Home Realty
944 Lake Drive E
Georgina, Ontario
Fully Leased & Income Producing. With A Great Location And Heavy Road Exposure, This Newly Custom Built Mixed Use Property Is 3 Units Total; 2 Commercial, 1 Residential With Seperate Parking! The Building Features Extensive Built-In Cabinetry, Custom Windows And Doors, Hanstone Quartz Countertops, Tasteful Finishes, Customer Street Parking, Separate Heating And Cooling Sources Between Commercial And Residential Units, Separate Hydro Metres With Underground Service And Separate Entrance To The Basement Creates An Abundance Of Storage For Commercial Units. Multiple Entrances Allow For One Full Or Two Commercial Units The Fully Self-Contained & Comfortable Apartment Has A Separate Entrance, Parking, Laundry, 2 Bedrooms, 2 Bathrooms, Heated Tile Floor In Ensuite Bath, Vaulted Ceilings And Panel Ready Appliances. Have Peace Of Mind On The Property With Video Surveillance And A Fully-Fenced Yard. (id:35762)
Exp Realty
11 Hulley Crescent
Ajax, Ontario
Welcome to this beautifully maintained home in the highly sought-after South East Ajax community! Nestled on a premium ravine lot backing directly onto the greenbelt, this home offers a rare and peaceful connection to nature - complete with seasonal deer sightings right in your own backyard. It's a serene, storybook setting that truly sets this property apart. Located just a short walk from the breathtaking Ajax waterfront and steps from family-friendly John Murray Park, this 3-bedroom, 4-bathroom home is tucked away in a quiet, welcoming neighborhood ideal for families. Inside, you'll find a bright, modern kitchen with a center island, a cozy family room with a gas fireplace, new stairs and new flooring throughout the main and second floors. The fully finished basement includes a full bathroom and ample storage space, adding flexibility for family living or rental potential. Other highlights include a newly paved driveway with parking for two cars, and proximity to a highly rated elementary school perfect for young families seeking both comfort and convenience. With easy access to Highway 401, the GO Train station, shopping, and all major amenities, this home also makes a fantastic investment opportunity for those seeking strong returns in a high-demand area. Dont miss this rare chance to enjoy the best of nature, location, and lifestyleall in one exceptional property. (id:35762)
Nu Stream Realty (Toronto) Inc.
1004 - 125 Redpath Avenue
Toronto, Ontario
Welcome to The Eglinton by Menkes ideally situated in the heart of Midtown Toronto, between Yonge and Mt. Pleasant. This thoughtfully designed suite features a practical layout with a spacious walk-in closet in the bedroom, floor-to-ceiling windows that flood the space with natural light, stylish laminate flooring, and a sleek quartz countertop in the modern kitchen. Step out onto your open balcony and take in the city views. Enjoy premium building amenities including a fully equipped fitness centre, outdoor terrace, theatre room, party lounge, and children's play area. Located steps from TTC transit and all the vibrant conveniences of Yonge & Eglinton cafés, restaurants, shopping, LCBO, banks, gyms, and more. This is urban living at its finest. (id:35762)
Retrend Realty Ltd
1002 - 310 Tweedsmuir Avenue
Toronto, Ontario
"The Heathview" Is Morguard's Award Winning Community Where Daily Life Unfolds W/Remarkable Style In One Of Toronto's Most Esteemed Neighbourhoods Forest Hill Village! *Spectacular 2Br 2Bth N/W Corner Suite W/Balcony+High Ceilings! *Abundance Of Floor To Ceiling Windows+Light W/Panoramic Cityscape Views! *Unique+Beautiful Spaces+Amenities For Indoor+Outdoor Entertaining+Recreation! *Approx 1195'! **EXTRAS** Stainless Steel Fridge+Stove+B/I Dw+Micro,Stacked Washer+Dryer,Elf,Roller Shades,Laminate,Quartz,Bike Storage,Optional Parking $195/Mo,Optional Locker $65/Mo,24Hrs Concierge++ (id:35762)
Forest Hill Real Estate Inc.
117 - 70 Old Sheppard Avenue
Toronto, Ontario
Spacious & Renovated 2-Bedroom Suite in Prime North York Location! Welcome to Unit 117, a bright and stylish ground-level residence offering approx. 730 sq ft of well-utilized living space. This thoughtfully upgraded 2-bedroom, 1-bath suite features a spacious open-concept layout, and large windows. The updated kitchen boasts ample cabinetry, full size appliances, and ample counter space perfect for cooking and entertaining. Both bedrooms are generously sized with great natural light as well! The renovated 4-piece bath offers a clean, modern design. Ground-floor convenience allows for easy access without the need for elevators ideal for young families, seniors, or professionals. Enjoy a quiet, well-maintained building with on-site laundry facilities. Steps to Fairview Mall, TTC/Subway, schools, parks, and easy access to Hwy 401 & 404. (id:35762)
Pmt Realty Inc.
2401 - 62 Forest Manor Road
Toronto, Ontario
Bright & Spacious 2-Bedroom Unit with Tandem Parking(2 Parking space -- Front and Back) & Locker. First Time Available for Lease! Enjoy 901 sqft of functional living space plus a 114 sqft balcony in this beautifully maintained, carpet-free unit with 9' ceilings and a large master bedroom featuring a walk-in closet. Tandem parking fits two cars, and one locker is included for added convenience.Located just steps to Fairview Mall, Don Mills Subway Station, TTC, schools, library, and quick access to major highways.Building Amenities: 24-hr concierge, indoor pool & hot tub, theatre room, fitness centre, yoga studio, guest suite, and a landscaped courtyard with BBQ area.Don't miss this rare leasing opportunity! (id:35762)
Dream Home Realty Inc.
605 - 320 Richmond Street E
Toronto, Ontario
This sun-filled 2-bedroom, 2-bathroom suite offers a smart open-concept layout with floor-to-ceiling windows and a private balcony showcasing panoramic south-to-west-facing views of downtown Toronto. The modern kitchen features upgraded appliances, beautiful countertops, and a centre island that's perfect for entertaining. The spacious primary bedroom includes a 3-piece ensuite, double closets, and massive floor-to-ceiling windows. Enjoy premium amenities including a rooftop pool and sundeck, gym, sauna, party room, guest suites, and 24-hour concierge. Nestled in the heart of Old Toronto, you're steps from the Distillery District, St. Lawrence Market, TTC, George Brown College and the future Ontario Line. **Upon request the unit can be left semi-furnished.** ***Landlord is currently renting a parking spot that might be transferable to a new tenant - leasing price does NOT include parking*** (id:35762)
RE/MAX Hallmark Realty Ltd.












