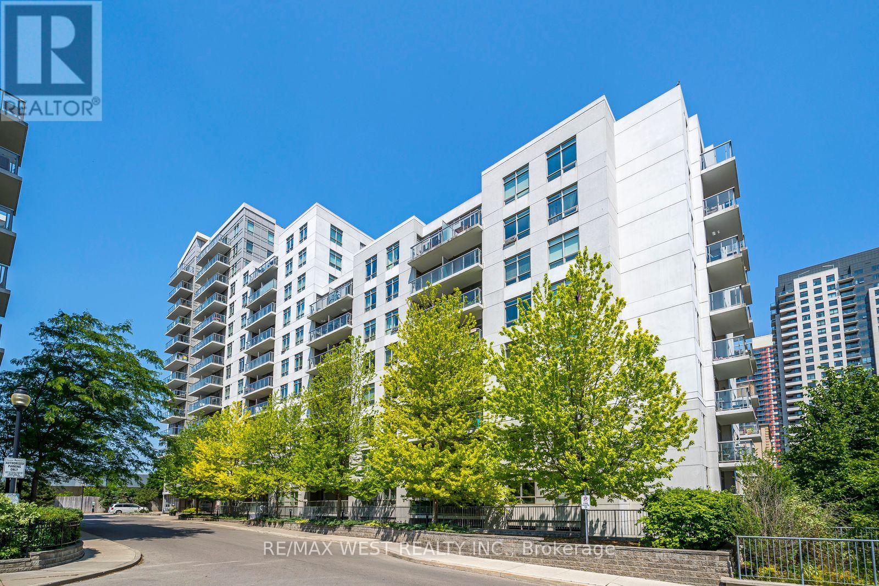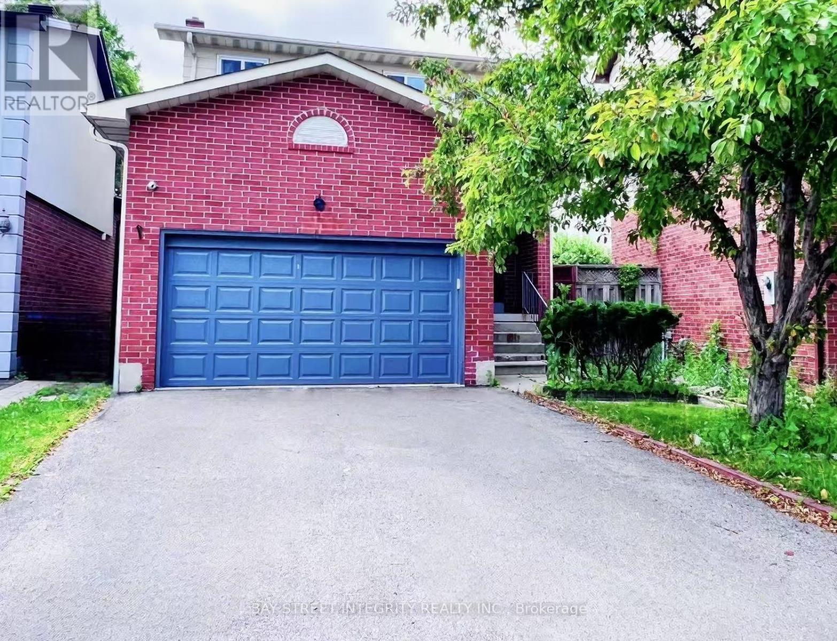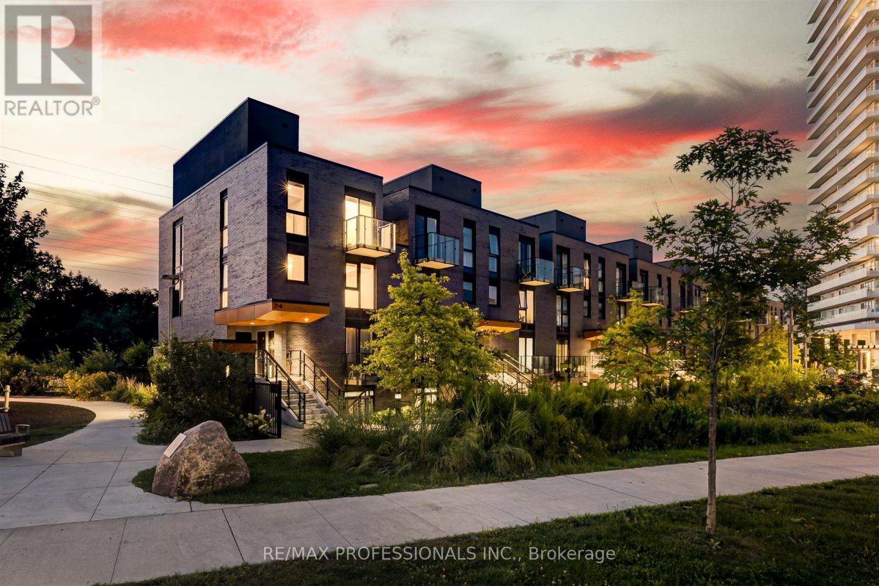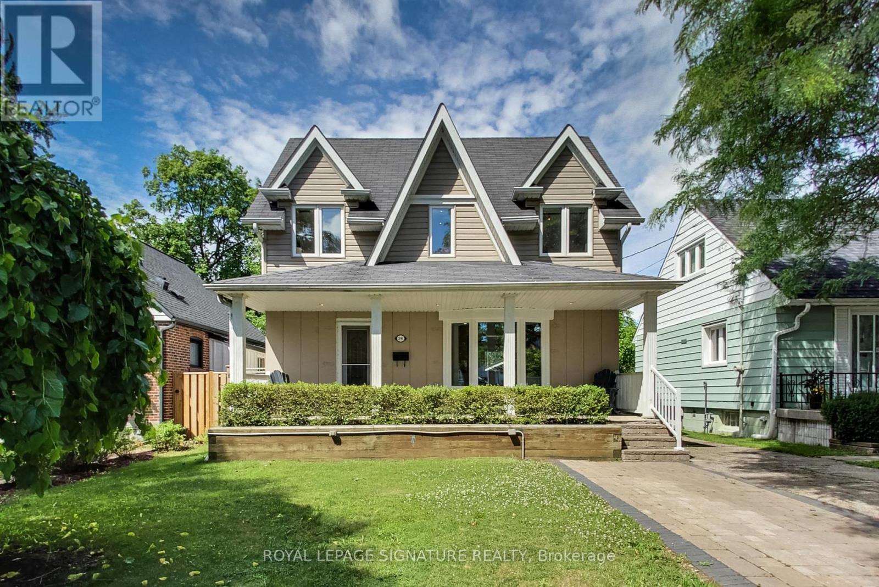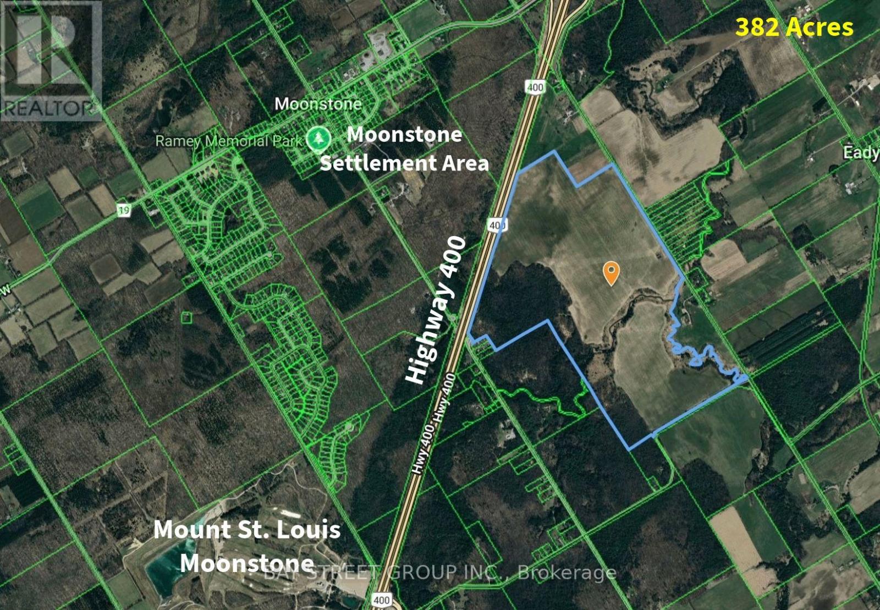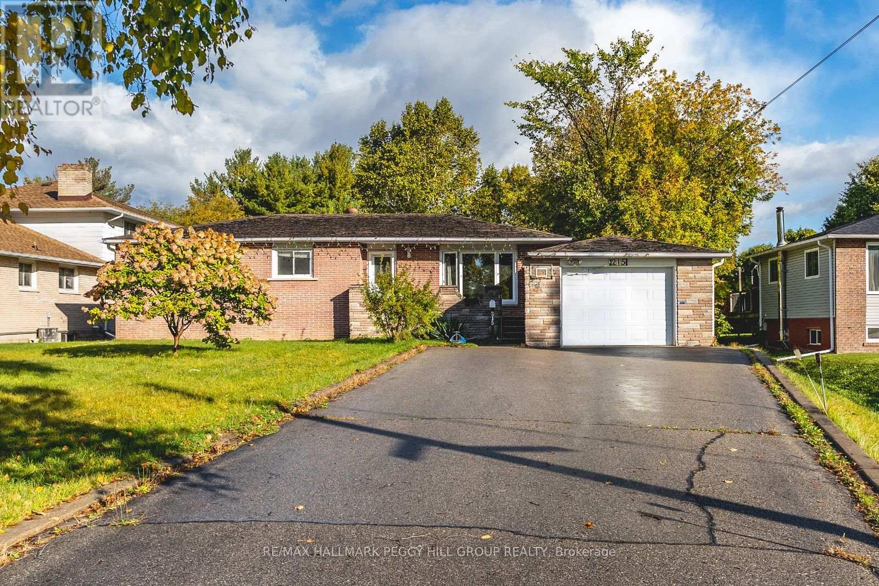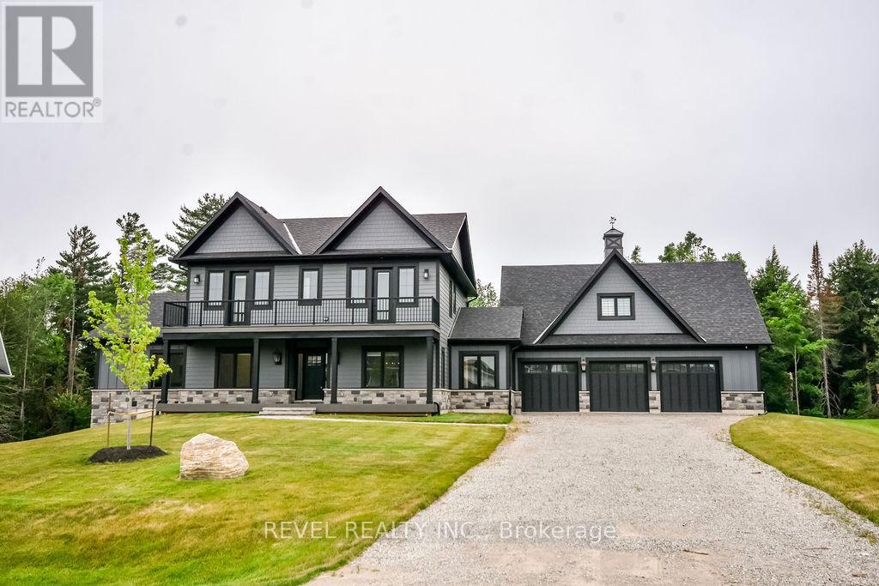209 - 816 Lansdowne Avenue
Toronto, Ontario
Welcome To This Bright And Spacious, 1 Bedroom Plus Den Suite With A South Exposure, Located In A Well Managed Boutique Style Condominium. This Floor Plan Features An Open Concept Kitchen, Dining And Living Room With Walk Out To South Facing Balcony, Large Prime Bedroom With A Double Closet, Den Currently Used As A Bedroom, Laminate Floors Throughout, Granite Counter Top, Eat In Island, Loads Of Upgrades. This Building Feat. Loads Of Extra, Basketball Court, Party Room, Exercise Room, Billiards Room, Yoga Studio, Sauna, Parking & Locker. Located Min To The Junction Triangle, With All Its Shops, Restaurants, Bars, Walking Distance To UP Express, GO Train, West Toronto Rail Path, Bloor St And All Its Amenities. (id:35762)
RE/MAX West Realty Inc.
4073 Pavillion Court
Mississauga, Ontario
Absolutely stunning, bright and spacious 4+2 bedroom, 4 bathroom detached home, ideally situated in the heart of Mississauga. This well-maintained home offers both coziness and practicality, making it perfect for families and investors alike. Eat-in kitchen features modern cabinetry and a ceramic backsplash. Hardwood floors throughout the living and dining areas add warmth and elegance. Large living room walks out to a private patio perfect for entertaining. Upstairs boasts four spacious bedrooms and two full bathrooms. The professionally finished basement offers a completely separate living space with its own side entrance, two bedrooms, a full kitchen, and a 3-piece bathroom ideal for extended family or as a high-income rental suite. Other upgrades include an extended driveway with no sidewalk, parking for up to 4 cars. Located within walking distance to Square One, T&T Supermarket, parks, and shopping centers, with quick access to major highways 403, 401, 410, and QEW. This is not just a home its a rare opportunity for comfortable living plus solid cash-flow investment. A must-see! (id:35762)
Bay Street Integrity Realty Inc.
Th3 - 10 Brin Drive
Toronto, Ontario
The Best Premium Corner Unit At The Kingsway by the River Townhomes! Bright and Sunny this new space is yours to craft to your liking! Discover the perfect blend of style and comfort in this wonderful 3-bedroom, 2-bathroom, 2-storey stacked condo townhome with a spectacular unabstracted view from the roof top terrace, walking distance to the best school in Etobicoke, outdoor pool, shops, caffe, restaurants and nearby subway. Featuring open-concept floor plans and a terrace this home is ideal for young professionals and growing families alike. Step into a luxurious living space with roller blinds and an upgraded kitchen featuring integrated fridge cabinetry and a beautiful kitchen backsplash, adding a touch of elegance and sophistication. Freshly painted, and brand new carpet on the stairs. These premium upgrades set this unit apart from others the moment you enter your new home. Enjoy the vibrant lifestyle with access to all the exciting amenities available in the neighboring condominium. Find your dream home, thoughtfully designed to meet all your needs, and experience a reunion with the living space you'll truly love. (id:35762)
RE/MAX Professionals Inc.
26 Fulham Drive
Toronto, Ontario
Welcome to this beautifully updated 2-storey detached home nestled on a large, private lot surrounded by mature trees in one of South Etobicoke's most desirable neighbourhoods: West Alderwood. Tucked away on a quiet, low-traffic street, this home offers a safe and peaceful setting, ideal for young families and kids playing outside. Featuring 3 spacious bedrooms, 3 bathrooms, and a detached garage with a private drive offering parking for 4 vehicles, this home checks all the boxes for comfortable family living. Step inside to an open-concept main floor with elegant travertine stone floors, an updated kitchen with granite countertops, stainless steel appliances, and a large bow window in the living room that fills the space with natural light. The dining area overlooks a serene backyard haven, complete with a large deck/dining area, lush garden and a fenced off inground pool perfect for summer fun and creating lasting family memories. Upstairs, you'll find a generous primary bedroom with his & hers closets, 2 additional bedrooms and a large updated bathroom. The finished basement offers flexible space for a rec room, home office, or additional living area. Located across the street from Delma Park (with a playground!), and just a short walk to Sir Adam Beck Junior School (French Immersion), this home is ideal for families with young children. Enjoy nearby trails and green spaces including Marie Curtis Park, and benefit from quick access to the Long Branch GO Station, Gardiner Expressway, Hwy 427, and Lakeshore Rd. Alderwood offers the charm of a tight-knit community all while being just 20 minutes from downtown Toronto. This truly is the perfect place to raise a family and call home. (id:35762)
Sage Real Estate Limited
6 Grasshopper Way
Brampton, Ontario
3 Bed | 4 Bath | Premium 45 Ft Lot | High-Demand Neighbourhood. Welcome to your dream home a stunning, move-in-ready 3-bedroom, 4-bath detached beauty, entrance from garage to the house and the basement. Located in one of the most sought-after family-friendly communities. From the moment you step in, you'll feel the warmth and elegance this home offers, blending modern upgrades with timeless charm. Bright & Spacious Family Room with soaring high ceilings and a gorgeous fireplace an elegant and rare focal point. Modern Kitchen with quartz countertops, premium gas stove, stainless steel appliances, pot lights with dimmers and California shutters on the main floor. Stylish Oak Piano Staircase leads you to the upper level. Finished Basement comes with full bathroom, entrance from garage ideal as a guest suite, in-law suite, home office, rental potential or entertainment space.Direct Garage-to-Basement & Interior Access for maximum convenience. Basement was previously rented for $1200 as per the Sellers. High ceilings (almost 16 feet high) in the family room with fireplace. Seeing is believing!!! (id:35762)
Homes Homes Realty Inc.
667 Rossellini Drive
Mississauga, Ontario
Spectacular 2000 Sq Ft. Home, *Linked By Garage Only* Completely Upgraded In The Heart Of Meadowvale Village. Spacious Open Concept Main Flr W/Fireplace, Large Kitchen W/Breakfast Bar, Lots Of Counter/Cupboard Space & W/O To Backyard Patio. 3 Huge Bedrooms & 2nd Floor Laundry. Master With Huge Ensuite Bath & W/I Closet. Professionally Finished Basement With 2nd Kitchen & 4Pc Bath & Sep Entrance Via Garage Access. 2 Car Garage W/Entrance To House. ** This is a linked property.** (id:35762)
Royal LePage Your Community Realty
Lower - 51 Norseman Street
Toronto, Ontario
Welcome To Your New Home In The Sought-After Norseman Heights District! This Bright and Spacious Lower-Level Studio Suite Has Been Fully Renovated With Modern Touches and Attention To Detail. The Beautiful Kitchen Is Perfect For Making Your Favourite Meals and The Updated Bathroom Provides A Luxurious Spa-Like Experience. With Tons Of Storage Space and Built-In Closet Organizers, You'll Have Plenty Of Room For All Of Your Belongings. This Suite Is Perfect For An Individual Who Needs Clean, Quiet and Comfortable Accommodation. Located a short walk to TTC Transit/Subway and Bloor Street West. Very walkable and easy access to supermarkets. The best shopping, restaurants and entertainment. Nestled in a quiet, family-centric neighbourhood you will enjoy peace and tranquillity while still being close to all the area amenities. Don't miss out on the opportunity to call this lovely lower-level suite your new home! All-Inclusive Rent Includes High-Speed Internet, Hydro, Heat, And Central Air Conditioning. Laundry (Shared On A Schedule) (id:35762)
Royal LePage Real Estate Services Ltd.
2 Bunn Court
Aurora, Ontario
Location, Location, Brand New Exceptional Luxurious Finishing's Custom Built Home |Over 3400 Sq. Ft. of Living Space Featuring 4 Bedrooms 4 Baths, 2 Car Garage, 10Ft Ceilings on Main, 9 Ft Ceilings on 2nd & Basement Levels, 24x48 Porcelain Tiles, Custom Cabinetry, Open Concept Floorplan Custom Chef Kitchen, Centre Island with Stone Countertops , Walk-In Pantry |Oversized Windows, Garden Door to Custom Built Over-Sized Deck with Stairs to Back Yard, Custom Cabinetry with Fireplace in Great Room | 7" Premium Engineered Hardwood Flooring Thru-Out, Upgraded Light Fixtures , Over 80 Pot Lights, Quartz Countertops Thru-Out, Main Floor and 2nd Floor Washroom, Mudroom with Walk-In Closet & Service Entrance to Garage, Convenient 2nd Floor Laundry Room, Cabinetry & Laundry Sink, Oversized Windows Thru-Out Main and 2nd floor, Lookout Windows in Basement. Premium Pie Shaped Lot over 6329sqft, Backyard Conservation Views, Spacious Side Yard. Too Many Features to List. Close to Magna Golf Course & Amenities Nearby | A Must See! ** (id:35762)
Mehome Realty (Ontario) Inc.
Royal LePage Your Community Realty
4940 9 Line N
Oro-Medonte, Ontario
Rare opportunity to acquire 382 acres of prime farmland, featuring over 270 workable, GPS-mapped, tile-drained working acres with high yields. This property includes a 3,000 sq.ft. steel building and two grain silos, providing valuable on-site infrastructure. Spanning over 3,400 feet of frontage along Highway 400 and access from four road frontages, this land is strategically positioned just across from the Mt. St. Louis and Moonstone urban boundary, making it an ideal long-term investment with significant future development potential. (id:35762)
Bay Street Group Inc.
215 Phillips Street
Barrie, Ontario
WELL-KEPT BUNGALOW ON OVER HALF AN ACRE PRIME DEVELOPMENT OPPORTUNITY NEAR ALL AMENITIES! Calling all builders and developers! This incredible land bank opportunity in the heart of Barrie is your chance to be part of something special. Being sold alongside multiple neighbouring properties, each over half an acre, this expansive 66 x 371 ft lot offers endless possibilities for a significant project. This charming all-brick bungalow sits on a generously sized property lined with mature trees, offering over 1,800 sq ft of finished living space. Inside, you'll find an inviting, updated kitchen with rich wood cabinetry, sleek stainless steel appliances, granite countertops, and a large picture window that fills the space with natural light. The modernized bathrooms boast granite-topped vanities, while the partially finished basement features a cozy rec room with a gas fireplace, perfect for family relaxation. With an attached garage and a spacious driveway providing parking for up to six vehicles, this property offers both practicality and charm. 200 amp service and a large storage building add even more value. Located near schools, shops, parks, public transit, Highway 400, and downtown Barrie, convenience is truly at your doorstep. Tenants to be assumed, making it easy to step into the role of landlord and potentially start generating income right away! Don't miss out on this remarkable opportunity! (id:35762)
RE/MAX Hallmark Peggy Hill Group Realty
4 Clydesdale Court
Oro-Medonte, Ontario
One-of-a-Kind in Braestone Estate Home with Legal Coach Apartment! Welcome to 4 Clydesdale Court, a custom-designed estate-style home perfectly positioned on a quiet court. Backing onto green space, this stunning residence blends timeless craftsmanship with upscale finishes, offering a luxurious lifestyle minutes from Barrie and Orillia. The open-concept main floor features soaring vaulted ceilings, oversized windows, and a gas fireplace. Walk out to a covered balcony with composite decking and glass railings perfect for serene views or entertaining. The chef-inspired kitchen includes granite counters, a walk-in pantry, custom cabinetry, and $75k in built-in Thermador appliances. The main floor primary suite is a true retreat with a spa-like 5-piece ensuite, soaker tub, walk-in shower, and heated floors. Additional main floor highlights include a formal dining room, a den (ideal office or bedroom), a stylish powder room, and laundry. Upstairs, two large bedrooms each have 3-piece ensuites and walk-out access to a shared balcony. A major highlight is the finished triple car garage with private entry to a bright, self-contained legal coach apartment complete with kitchen rough in, bathroom, and laundry -ideal for family, guests, or rental income. The full-height unfinished basement with large windows offers excellent future potential for additional bedrooms, rec-room or home gym - the possibilities are endless. Enjoy the best of Braestone award-winning for its trails, equestrian features, farm-to-table charm, and vibrant community. Close to skiing, golf, Bass Lake, and major commuter routes, this rare offering combines privacy, elegance, and lifestyle in Oro-Medonte's most sought-after neighborhood. (id:35762)
Revel Realty Inc.
Bay Street Group Inc.
59 Riverdale Drive
Wasaga Beach, Ontario
Welcome to your next family home with brand new luxury flooring throughout most of the main and lower levels. Situated on a quiet, family-friendly street, this raised bungalow offers the kind of space and layout that truly works for everyday living. Over 2800 sf of finished space. The main floor features three comfortable bedrooms, including a large primary bedroom with a generous walk-in closet and convenient semi-ensuite bathroom. The heart of the home is an open-concept living and dining area, connected to a spacious kitchen that makes it easy to keep everyone together, whether you're cooking dinner or catching up after a long day. Downstairs, the above-grade lower level offers even more room to grow. Theres a huge family room perfect for movie nights or game days, plus a fourth bedroom and a full bathroom ideal for teens, guests, or extended family. A large unfinished space with a walkout to the backyard adds even more flexibility, whether you dream of a home gym, workshop, or extra storage. Large windows mean natural light fills both levels, giving the whole home a bright and welcoming feel. A double garage with inside entry adds everyday convenience, and the private backyard is just the spot for summer barbecues or kicking a ball around. You're also just steps away from a newer family park, making this a great location for kids to play and neighbors to connect. This is the kind of home that checks all the boxes for family livingspace, comfort, and a great community vibe (id:35762)
Exit Realty True North

