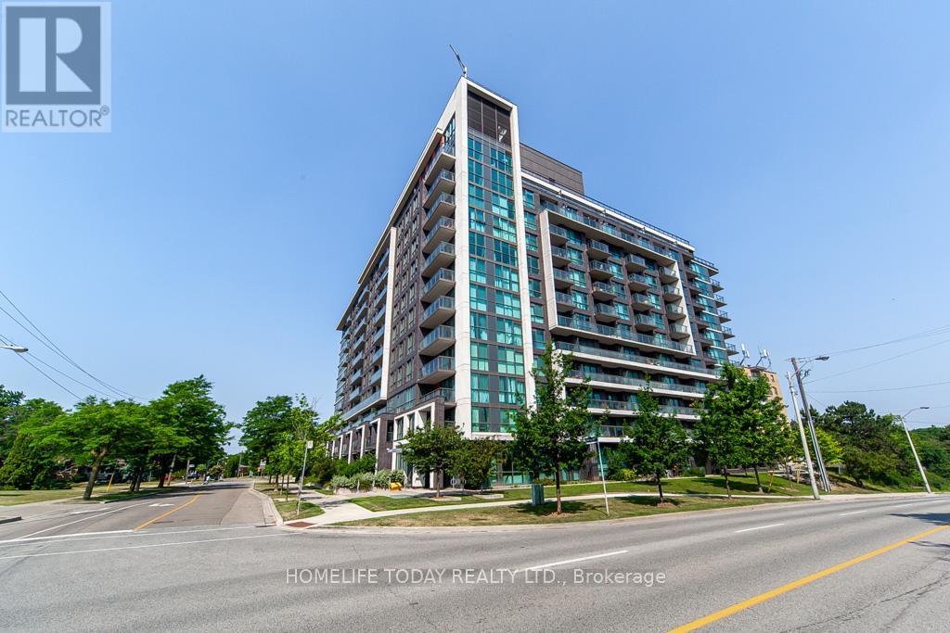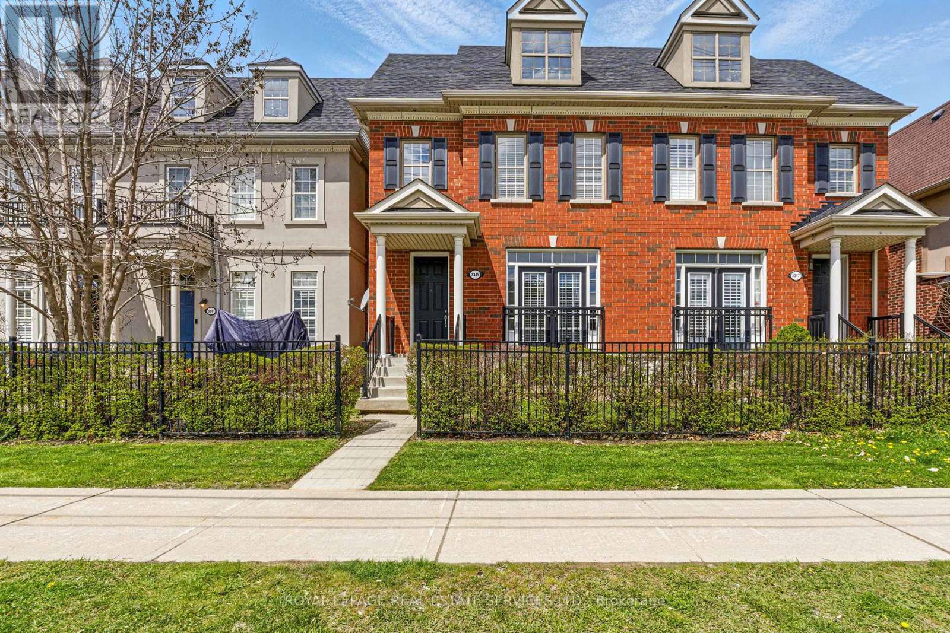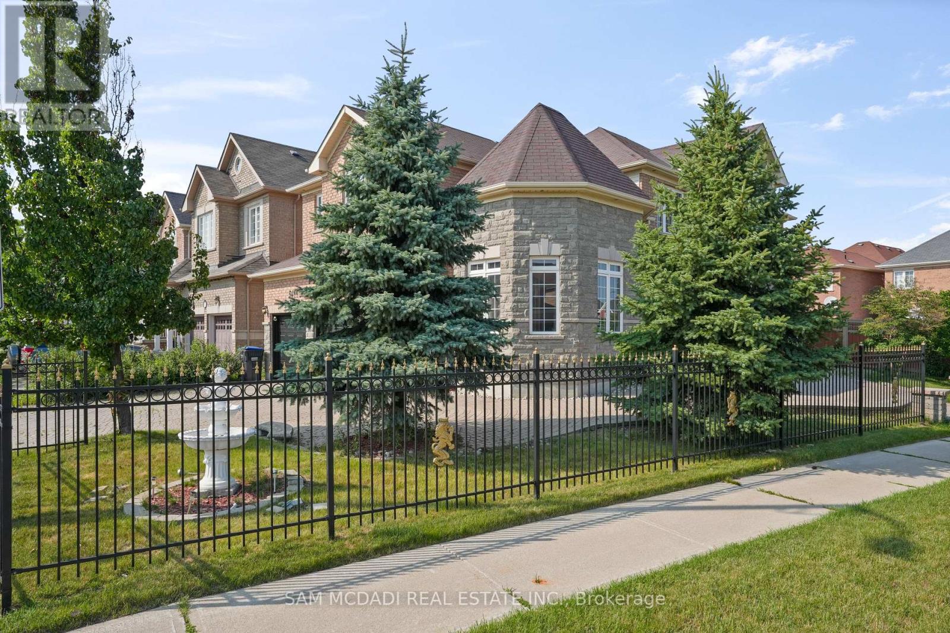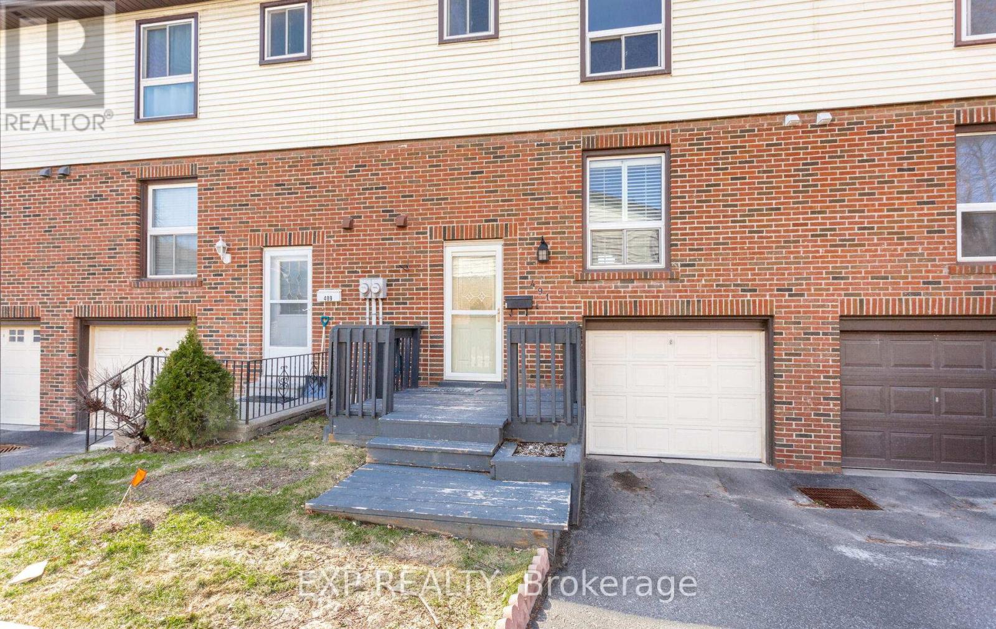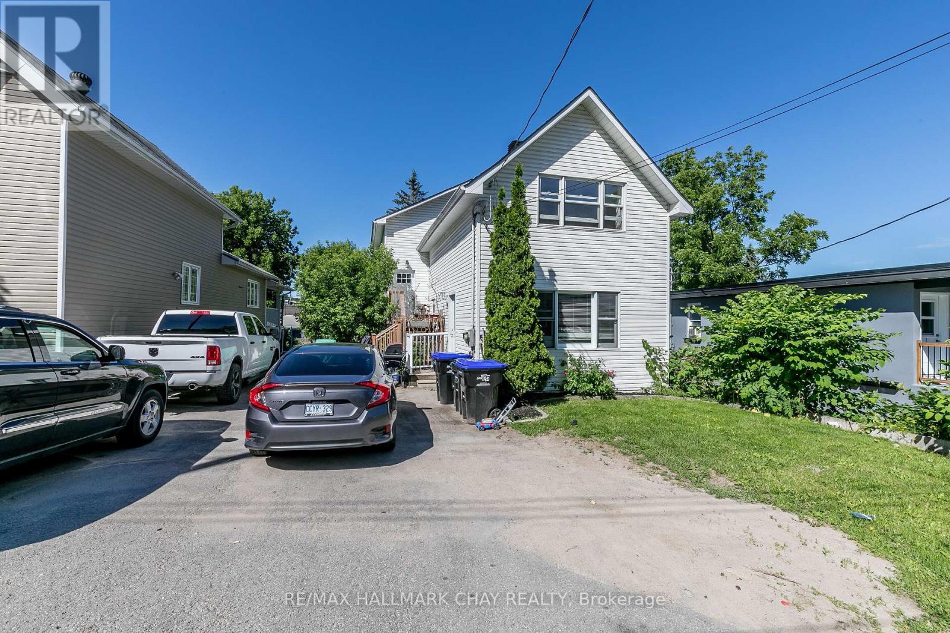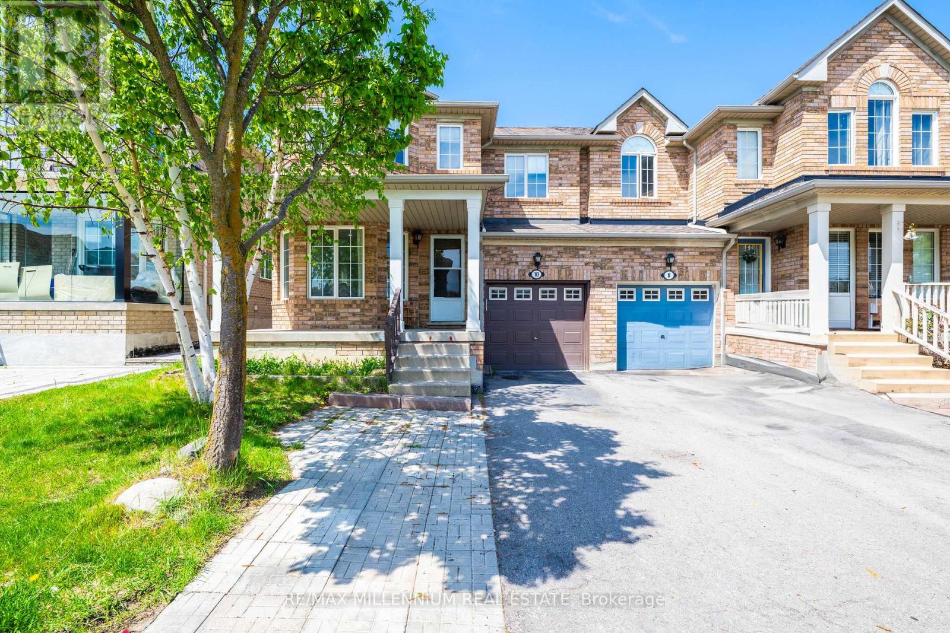Main Floor Only - 12 Kamla Drive
St. Catharines, Ontario
Spacious 3-Bedroom Bungalow for Lease in Prime St. Catharines Location! Welcome to this charming and well-maintained bungalow on the North end, offering comfortable main-floor living in one of St. Catharines' most desirable neighborhoods. This bright and spacious home features three large bedrooms, a full 4-piece bathroom, and an oversized living room perfect for relaxing or entertaining. The generous eat-in kitchen is ideal for home cooks, and the separate dining room provides plenty of space for gatherings. Enjoy the expansive backyard, ideal for outdoor fun and summer BBQs, plus a single-car garage and two additional driveway parking spaces. Located close to schools, parks, shopping, and transit, this property offers both convenience and lifestyle. Please note: Basement not included. Tenants responsible for 60% of utilities. Don't miss this fantastic rental opportunit ybook your showing today! (id:35762)
Sutton Group Realty Systems Inc.
Lot 316 - 6 Landsborough Street
East Luther Grand Valley, Ontario
Welcome to this beautifully built 2019 townhouse offering 1,500 sqft of stylish, functional living space in the heart of Grand Valley. Enjoy an open-concept main floor with 9-foot ceilings and abundant natural light throughout. The upgraded kitchen features granite countertops, a center eat-in island, and stainless steel appliances, perfect for family meals or entertaining. Step out from the dining area onto a private deck and backyard ideal for relaxing or summer BBQs. Upstairs, enjoy the convenience of a second-floor laundry room complete with a front-load washer and dryer. The spacious primary bedroom offers a walk-in closet and private ensuite bathroom, while stylish metal picket railings add a modern touch throughout. The partially finished basement includes a rough-in for 3 3-piece bathroom, providing a blank canvas for your future plans. Located just steps from downtown amenities, the community center, and local schools, this home is perfect for growing families or first-time buyers looking for convenience and comfort in a welcoming community. (id:35762)
Century 21 Leading Edge Realty Inc.
492 Sherin Drive
Oakville, Ontario
Welcome to 492 Sherin Drive Oakville the Prestigious South West Oakville neighborhood of Oakville, This charming 3+1 bedroom Bungalow offers not just a place to live, but a canvas for your dreams. With its recent upgrades, Incl. Entire New Kitchen 2023, Newly built Sunroom 2023 that has abounds Natural Light, Freshly paint & Window Blinds 2025, Family Eat-In Kitchen, Stainless Steel Appliances, Smooth Ceilings thru-out with Pot Lights , Amazing open concept kitchen, 6' island this upgrades presents a rare and exciting opportunity, whether you're looking to move in, Expand, or Build your custom dream home, this property offers unmatched versatility. The main level boasts 3 BDR, while the additional 1 BDR downstairs makes for a perfect guest suite or home office, & the Finished Basement accessible through a Separate Entrance, enhances the Home's livability or additional rental Income. The property set on a rare 71 X 125ft lot, with RL3-0 zoning, provides an opportunity for Builders / Investors looking to capitalize their investment on Oakville's upscale market. Imagine the possibilities to build a customized over 5,200SF + with Basement. Outdoors, enjoy a large private 52x52FT Backyard ideal for family gatherings or a morning cup of coffee while taking in the tranquility of your surroundings. The property also provides ample parking with space for up to 10 Cars, catering to your guests and family members. Located a stones throw away from local amenities including Newly Built Walmart , Metro, Shoppers all 5 Major Banks step away the beautiful Bronte Harbor, QEW, Bronte GO Station, & Top schools, this home offers both convenience and lifestyle. Whether you are a downsizer, investor, or builder, this property promises to deliver on all counts. Seize the opportunity to craft your ideal living space in one of Oakville most sought-after communities. (id:35762)
RE/MAX Success Realty
5413 Coldspring Way
Mississauga, Ontario
Stunning fully renovated top-to-bottom with high-end luxury finishes, this stunning home is located in the highly sought-after John Fraser/Gonzaga top school district. It features 4 spacious bedrooms above ground and 1 bedroom in the finished basement, which also includes a large recreation roomperfect for a home theatre, gym, or playroom. There are 3 beautifully designed full bathrooms with frameless tempered glass stand-up showers, 24x48 porcelain tiles, and premium vanities with LED mirrors, plus a stylish 2-piece powder room. The home is entirely carpet-free and boasts waterproof laminate flooring throughout. It showcases a beautifully designed wooden staircase with iron picket railing from the main to second floor, and a vinyl staircase leading to the basement. Douglas Hunter zebra blinds, pot lights, and modern LED lighting complement the bright, open-concept layout. The heart of the home is a custom-built kitchen featuring premium quartz countertops, a large waterfall island, and premium wooden cabinetsperfect for everyday living and entertaining. It comes fully equipped with brand-new stainless steel appliances, including a fridge, stove, exhaust hood, built-in dishwasher, washer, and dryer. Built on 30*113 feet wide lot, the home also offers custom closets in all upstairs bedrooms and direct garage access. The fully fenced backyard includes a spacious deck and nice landscaping. Ideally located close to top-rated schools, Erin Mill shopping Centre, Credit Valley Hospital, and highways 403 & 407this move-in-ready home offers a perfect blend of luxury, comfort, and unbeatable location. (id:35762)
Right At Home Realty
7602 Redstone Road
Mississauga, Ontario
One-of-a-Kind Masterpiece built in 2022, situated on a CORNER premium lot with approx. 6000 Sq. ft. of luxury living space (4078 Sf ABOVE GRADE). 9 BEDROOMS 8 BATHROOMS in total! This home offers a contemporary design with luxury finishes throughout. As you step through the main foyer you're greeted with heated floors that extend throughout the dining, kitchen, and living areas. Two main-level guest bedrooms (or office spaces) share a Jack-and-Jill 5-piece ensuite with custom built-in closet. Exquisite millwork enhances the homes elegance. The gourmet-style kitchen is a chefs dream, equipped with top-of-the-line appliances with a separate spice kitchen. The dining area comfortably seats 10, making it ideal for large family gatherings. Adjacent to the dining area, the expansive living room features a cozy Dimplex fireplace, creating the perfect ambiance. For entertaining, the grand great room is a showstopper with its 17-FOOT SOARING CEILINGS, luxurious chandeliers that provide an impressive, opulent feel. Large windows flood the space with natural sunlight and equipped with motorised shades. Hardwood flooring throughout this great room complements the homes elegant style, and accent feature walls add a unique, custom touch to the design. Second level features 9-foot ceilings, a sitting area with electric fireplace and a primary bedroom thats truly a retreat, w 2 large walk-in closets, and a spa inspired 5 piece ensuite bathroom. Additionally, the second floor offers 3 more well-sized bedrooms, each with its own ensuite bathroom and walk-in closet. Accent walls and craftsmanship details blends seamlesslessly, adding character to each bedroom. The second floor also features a convenient laundry room. The finished walkout basement is a standout feature. It comes with permits to convert into two units one with a bedroom and bathroom, and the other with two bedrooms and a bathroom, making it perfect for extended family, guests, or as a rental opportunity. (id:35762)
Ipro Realty Ltd.
413 - 50 Mississauga Valley Boulevard
Mississauga, Ontario
Welcome to 50 Mississauga Valley Blvd #413 - A beautifully renovated 3-Bedroom, 2-Bath Condo for Lease in Central Mississauga! Offering almost 1,300 sq ft of stylish living in one of Mississaugas most convenient and sought-after locations. This unit has been tastefully updated and features a brand-new, oversized kitchen with modern cabinetry, quartz countertops, tile backsplash, and full-size stainless steel appliances, perfect for those who love to cook and entertain. The open-concept living and dining area is bright and airy, with large windows and a walkout to a private balcony. The generous sized primary bedroom features a large closet and a full 4-piece ensuite. Two additional large bedrooms offer ample space for family, guests, or a home office. Other highlights include two fully renovated bathrooms, new flooring throughout, fresh paint, in-suite laundry, and one underground parking spot. Enjoy resort-style amenities including an indoor pool, gym, sauna, and plenty of visitor parking. Located just minutes from Square One, transit, schools, parks, community centres, and with easy access to Hwy 403, QEW, and 401. This one checks all the boxes ~ spacious, upgraded, and move-in ready! (id:35762)
Red House Realty
313 - 80 Esther Lorrie Drive
Toronto, Ontario
Located in a prime area just minutes from Highway 401, excellent schools, the hospital, shopping and the recently updated Woodbine Casino, you are within easy reach of it all. This unit offers a functional and versatile layout, the dens sliding doors create a functional second bedroom, while the private balcony offers a peaceful & tranquil spot to unwind. Building has desirable amenities such as a swimming pool, gym, party room etc. With its convenient location and well thought out layout, this home is ready for you! (id:35762)
Homelife Today Realty Ltd.
3349 Eglinton Avenue W
Mississauga, Ontario
Priced to Sell! Elegant and modern-style 3 bedroom, 2.5 bath Cachet executive townhome located inpopular Churchill Meadows. This preferred larger model features an elevated entry, a main floorformal living room adorned with a stunning chic chandelier and feature wall, a kitchen equippedwith brand-new stainless-steel appliances/quartz countertop/backsplash with a breakfast baroverhang, s/s double sink, an open dining room with a 6-light farmhouse-style chandelier, and asunken family room with a fireplace, new broadloom, and 24-foot high ceiling. Additional April2025 updates include the roof, freshly painted throughout, refinished hardwood flooring, andall-new interior LED lighting. The finished basement showcases a spacious den, a rough-in for a4th bathroom, a water filtration system, and the furnace was replaced in 2022. This home alsoboasts a quaint, fully fenced private backyard with a gazebo for family gatherings and accessto a detached double-car garage that fronts on a rear private lane. This community offers allmajor amenities, including a food district, shopping mall, banking, grocery, Rona, and nearbyprivate/public schools, major bus routes, and Highway 403. (id:35762)
Royal LePage Real Estate Services Ltd.
5499 Doctor Peddle Crescent
Mississauga, Ontario
Discover this stunning detached 4+2 bedroom home on a premium corner lot in the prestigious Churchill Meadows community. Step inside through grand double doors into an impressive two-storey foyer with soaring 22-foot ceilings and elegant tile inlay that sets the tone for this beautifully upgraded residence. The main floor boasts 9-foot smooth ceilings, rich hardwood floors, and pot lights throughout, creating a warm and inviting atmosphere. The thoughtfully designed layout offers a formal living room with charming bay windows, a separate dining room enhanced by a unique glass water feature, and a cozy family room anchored by a gas fireplaceperfect for relaxing evenings. The chef's kitchen is truly the heart of the home, featuring solid mahogany cabinetry, striking granite countertops, a mirrored backsplash, stainless steel appliances, and a sunlit breakfast area that seamlessly opens onto an expansive, fully fenced backyard. Ideal for entertaining, the outdoor space includes a custom pergola and a spacious wooden deck retreatyour very own backyard oasis. Upstairs, youll find four generously sized bedrooms, including a luxurious primary suite complete with a private sitting area, an indulgent spa-inspired 5-piece ensuite, and an oversized walk-in closet. The professionally finished basement adds incredible versatility with two additional bedrooms, a full bathroom, a large recreation area perfect for an in-law suite or multi-generational living, plus a dedicated office that can easily serve as a fifth bedroom if needed . Situated just minutes from top-rated schools, major highways, shopping, parks, and countless other amenities, this exceptional home truly offers it all. Don't miss your chance to own this remarkable property in one of Mississauga's most sought-after neighbourhoods! (id:35762)
Sam Mcdadi Real Estate Inc.
491 Ontario Street N
Milton, Ontario
491 Ontario Street North is tucked into a quiet, tree-lined pocket of Dorset Parka neighborhood where kids ride their bikes after dinner, neighbors wave hello, and everything you need is only minutes away. ATTRACTIVE TOWN HOUSE, . W/O FROM LR TO PRIVATE DECK. LARGE EAT-IN KITCHEN. DECORATED IN NEUTRAL TONES.SPACIOUS & WELL MAINTAINED HOME IN A GOOD AREA, FINISHED BASEMENT WITH COCKTAIL BAR AIR CONDITIONER NEW GARAGE DOOR , FRONT DECK ,UPGRADED FRONT DOOR & STORM DOOR, RENOVATED 2 PCE & MAINBATHROOM, WALK IN CLOSET, KITCHEN COUNTERS, SINK & TAPS REPLACED,RM SIZE APPROX.CONDO FEE INCULDES CABLE, CONVIENT LOCATION. Unbeatable Location This property boasts an enviable location, with a mere 2-minute stroll to the plaza featuring Louie's Diner, a perfect spot for weekend breakfasts. Afterward, indulge in Aji Sai's all-you-can-eat sushi or savor Vito's Pizza and Wings, three local favorites within walking distance. Endless Amenities The convenience doesn't stop there. Within minutes, you'll reach:- Steeles Avenue: Bustling with shops and services- Highway 401: Easy access for commuters- Milton GO: Convenient public transportation- Parks and schools: Perfect for families- Milton Mall: Endless shopping options Perfect for Anyone Whether you're a first-time buyer or starting a new chapter, this property's location and convenience make it an unbeatable choice. Its versatility and charm cater to diverse needs and preferences. (id:35762)
Exp Realty
226 Queen Street
Midland, Ontario
Legal Triplex in Midland! Investment opportunity to combine this purchase with 230 Queen St and acquire a commercial mortgage. Legal triplex in Midland with three self-contained units. Two front units are heated by gas furnace that was updated in Dec 2021 and the back unit has a gas fireplace and electric baseboard heat. With a new roof in 2022, on demand hot water and water softener this is an ideal property to add to your real estate portfolio -or- start your new real estate portfolio with this triplex! Don't miss out on this opportunity! The waterfront community of Midland offers outstanding all season recreation, key amenities (shopping, services, dining, recreation and entertainment) and easy access to commuter routes. Financial information available upon request. Rents as stated are inclusive. Convenience of appliances, full bath, laundry and parking for each unit. (id:35762)
RE/MAX Hallmark Chay Realty
10 Mainland Crescent E
Vaughan, Ontario
Attention!! Home buyers your wait is over. A real Showstopper home with great features and ideally located in the most desirable community close to Vaughan Hospital, wonderland and Vaughan Mills with easy access to all main Hwys. All amenities close by. Newly Finished basement is a great addition. Highly upgraded Bottom to Top. Priced to sell quick. Must view asap as it may not last long !! (id:35762)
RE/MAX Millennium Real Estate







