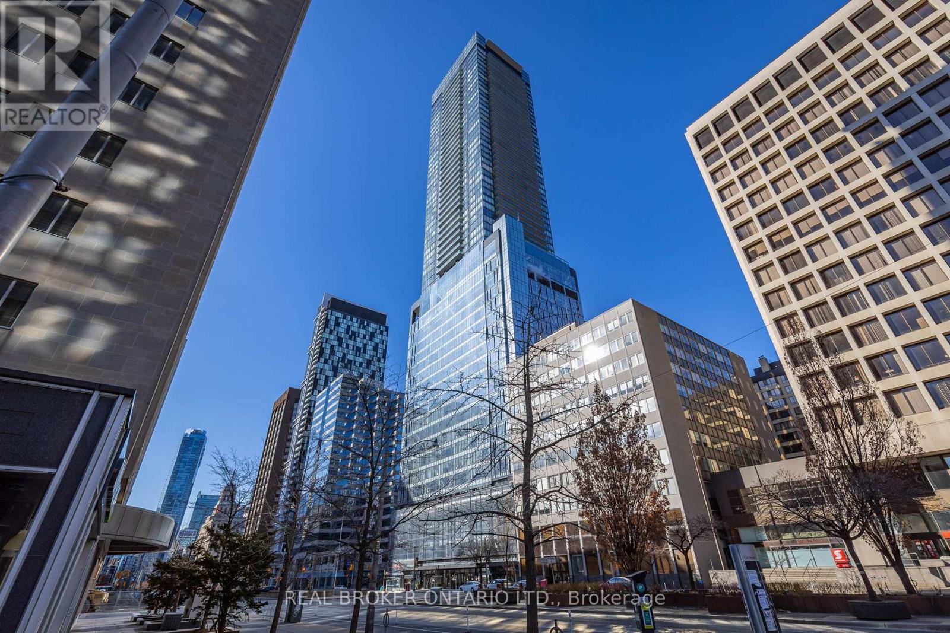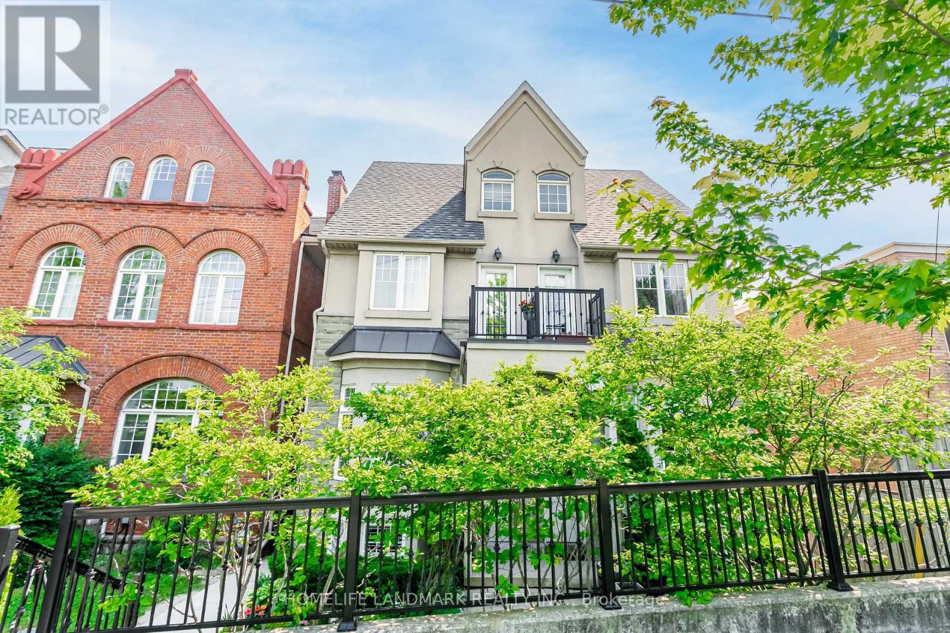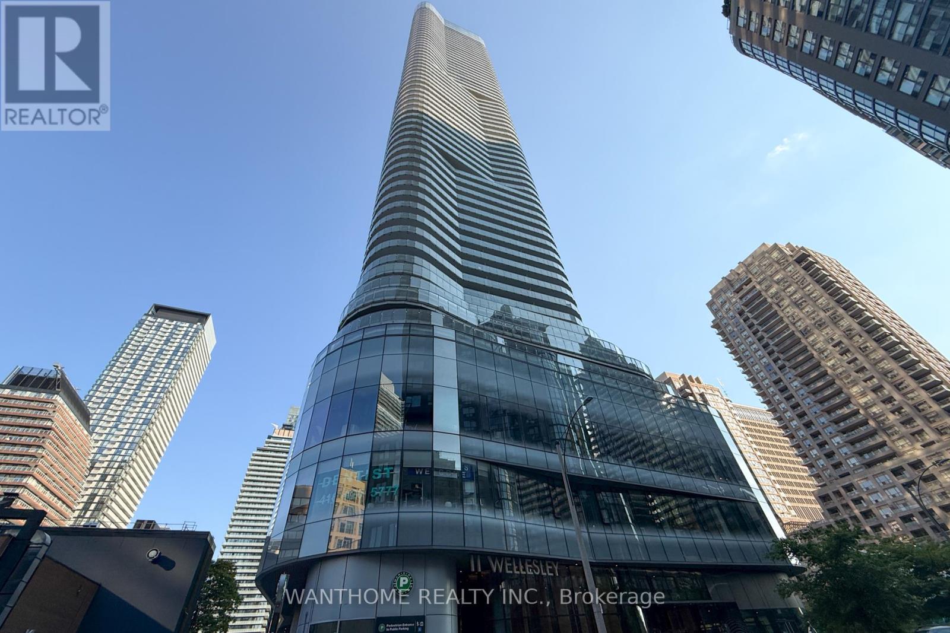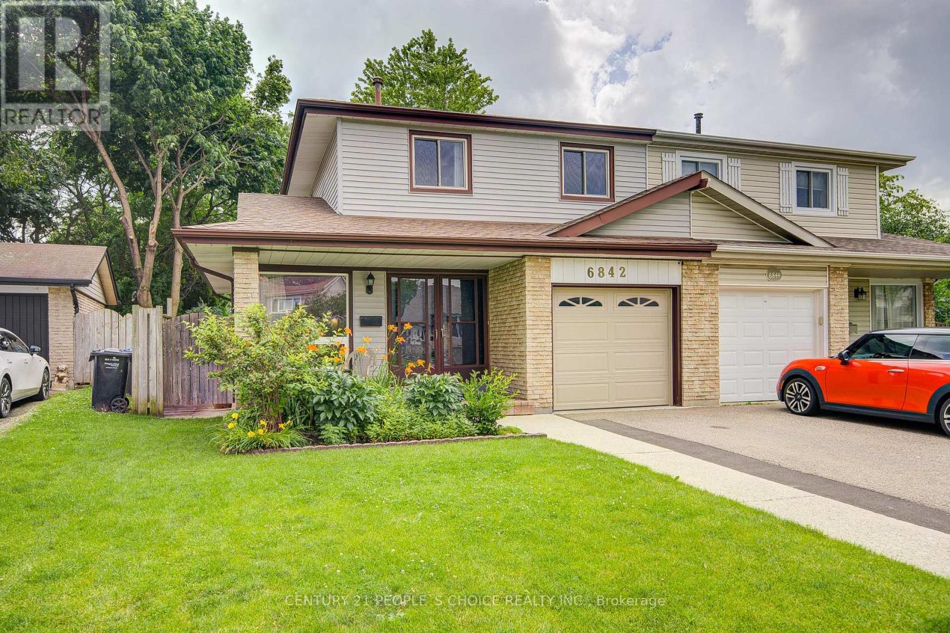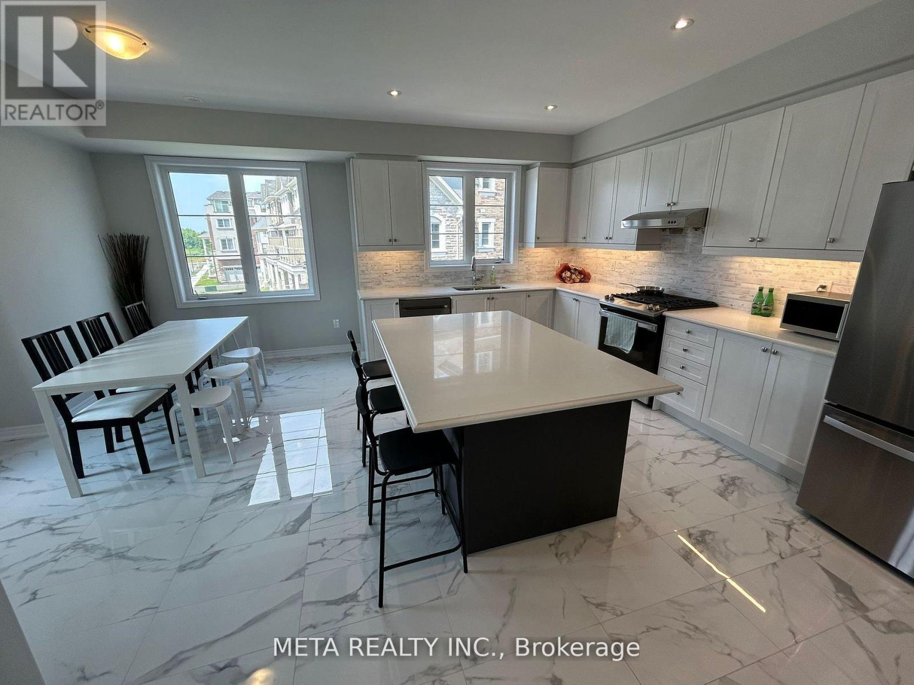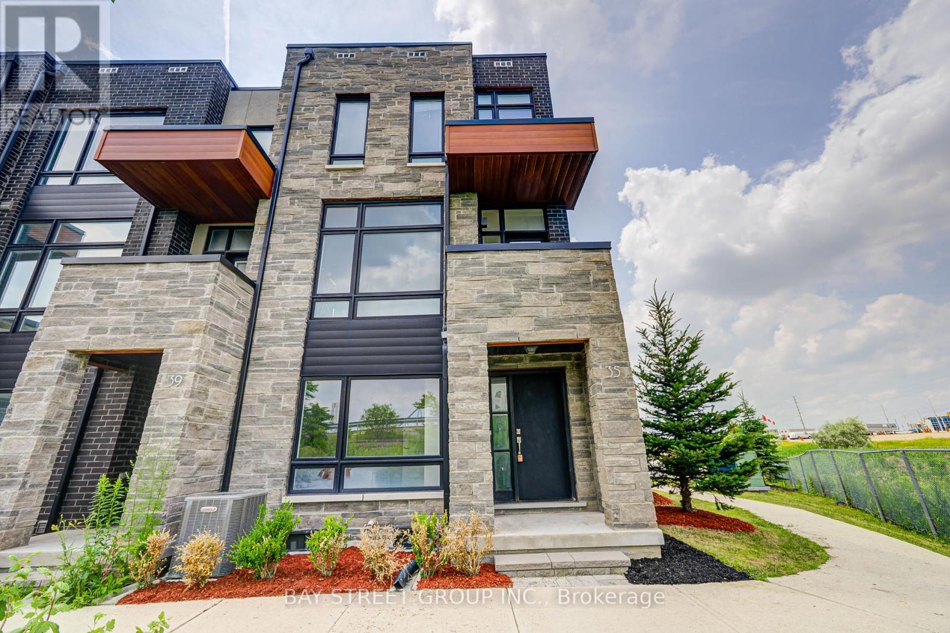4403 - 488 University Avenue
Toronto, Ontario
Beautiful Sun Filled Corner 2 Bedroom, 2 Full Bathroom Suite In The Luxurious Residences On University Avenue Right In The Heart Of Downtown. Direct Access To St.Patrick Subway Station,Steps To Park, Financial District, Universities, Restaurants, Eaton Centre, Hospitals. Quality Finishes W/ High End Kitchen W/Integrated Appliances & Spa Inspired Bathrooms. Clear & Unobstructed Lake And Sunrise Views! (id:35762)
Real Broker Ontario Ltd.
204 - 61 Elm Grove Avenue
Toronto, Ontario
Urban Studio Space in a Creative Industrial Setting. Ideal for Artists or Office Space. Studio Available @ 347 Square Feet in a Quiet Boutique Building Tucked Away off a Secret Laneway in the Heart of Parkdale. Bright Open Spaces with Large Windows & High Ceilings. Could Be Used For Artists, Editing, Musicians, Design, Sculpture, Photography, Small Business Office, Architects, Computer Related Professionals. Work Space Only -No Live In Uses. Gross Lease - Rent Includes: Heat, Hydro, Water, Property Taxes, Maintenance & Building Insurance,. Parking Available. Tenant Pays HST, Internet and Tenants Insurance Only. Minimum 1 year Lease. Ideal Locale steps to Queen W. and Dufferin St. (id:35762)
Royal LePage Connect Realty
523b Royal York Road
Toronto, Ontario
Absolutely Stunning & Rare Semi In The Prestigious Stonegate-Queensway Community! This Beautifully Maintained 3-Storey Home Offers Modern Elegance With 9-Foot Ceilings And Hardwood Flooring Throughout Above-ground Levels. The Open-Concept Main Floor Features A Spacious, Sun-Filled Living And Dining Area Flowing Into A Modern Kitchen With Upgraded Cabinetry, Granite Countertops, Stainless Steel Appliances, And Built-In Bosch Espresso Machine. Step Out Onto Your Deck Enjoy Serene Morning Coffees Or Relaxing Evenings. Highlighted By The Oversized Master Retreat On Its Own Private Floor, Complete With A Large Walk-In Closet, Luxurious 5-Piece Ensuite With Jacuzzi Tub, And Extensive Private Large Deck. Finished Lower-Level Bedroom With Convenient 2-Piece Bath And Walkout To Spacious Garage, Easily Adaptable For Adding A Shower. Recent Updates Include Fresh Paint, Newer Roof, Air Conditioner, Water Heater, Garage Door Opener, And Dishwasher. Professionally Landscaped Front Yard, Direct Garage Access, Private Owned Driveway Parking, And Located In A Quiet, Fully Paved 10-Home Famous Eden Court With 2 Visitor Parking Lots. Ideally Situated Walking Distance To Mimico GO, Costco, No Frills, Parks, Waterfront Trails, And Beaches. Close To Cineplex Queensway, Ikea, Royal York Subway, Sherway Gardens, Minutes To QEW, Hwy 401, 403, Downtown Toronto, And Pearson Airport. Don't Miss Your Chance To Own This Rare Gem In Etobicoke's Desirable Stonegate-Queensway Neighborhood! (id:35762)
Homelife Landmark Realty Inc.
1607 - 11 Wellesley Street W
Toronto, Ontario
Excellent Location! Unblocked West Facing Park Views of the Downtown. Unit Offers 9 Smooth Ceilings, Open-concept 1 bedroom+1den Condo with 579 sqft of Living Space. A Contemporary Kitchen with Stainless Steel Appliances, and Open Balcony. Floor-to-ceiling Windows, Lots of Natural Light. In-suite Laundry. Close To U of T, Toronto Metropolitan University, Yorkville Shops, Restaurants, Government Offices, Bars, Enjoy the Convenience of Being Steps to Wellesley Subway Station, Financial District and More. Enjoy City Living with one of a kind Spectacular Park Setting & Impressive Amenity. Building Amenities Include Indoor Pool, Fitness Center, Yoga Studio, Sauna, Steam room, Hot Tub, Plunge Pool, Lounge, Party Room with Kitchen, Grand Terrace with BBQs, etc. (id:35762)
Wanthome Realty Inc.
6842 Avila Road
Mississauga, Ontario
Welcome to this charming and spacious 3-bedroom, 3-bathroom semi-detached home, ideally situated in the heart of Mississauga. Highly sought-after Meadowvale neighborhood. Set on a generous 38.69 ft x 118.51 ft lot, this home offers exceptional outdoor space perfect for gardening, entertaining, or relaxing in a peaceful, private setting. The well-designed 2-storey layout provides comfortable living with ample room for families of all sizes, featuring a bright and functional main level, spacious bedrooms, and multiple bathrooms to meet your everyday needs. Enjoy the convenience of a private driveway and an attached garage, offering a total of 3 parking spaces. This home is nestled on a quiet, tree-lined street in a family-friendly area known for its strong community feel and abundance of green space. Located just minutes from top-rated schools, parks, and playgrounds, as well as scenic walking and biking trails that lead to Lake Aquitaine and Meadowvale Conservation Area, this property is ideal for active families and nature lovers alike. You're also just a short drive from Meadowvale Town Centre, community centers, libraries, shopping plazas, and medical facilities. With nearby access to highways 401, 403, and 407, as well as two GO train stations, commuting to downtown Toronto or anywhere in the GTA is quick and convenient. This home offers the perfect balance of suburban comfort and city accessibility, presenting a fantastic opportunity for families looking to settle in a mature and well-connected neighborhood. (id:35762)
Century 21 People's Choice Realty Inc.
2 Bruce Boyd Drive
Markham, Ontario
Sun drenched with lots of windows! This house receives sunlight from the east, west and south directions for maximum sunlight from morning to sunset! Facing tree lined streets and greenspace, this upgraded corner townhouse offers 5 FULL bedrooms & over 2500 sq ft of living space, plus an unfinished basement. About $100k spent in upgrades on kitchen cabinets, tiled flooring, pot lights, backsplash, stone countertops with smooth edge cuts throughout, gas stove & waterline in fridge, & upgraded stair posts & hardwood flooring stain. Wide & open concept floorplan with 9 ft ceilings - book your private tour today! Offers any time! (id:35762)
Meta Realty Inc.
35 Carpaccio Avenue
Vaughan, Ontario
Exceptionally rare 4-bedroom, 4-washroom, 2-car garage end-unit townhome situated on one of the largest lots in the Vellore Village complex. Featuring 10-ft ceilings on the main floor and 9-ft ceilings on upper level, this sun-filled home offers a spacious and modern layout. The gourmet kitchen boasts quartz countertops, a large breakfast island with an under mount double sink, and stainless steel appliances. The open-concept living and dining area walks out to two private balconies, perfect for relaxing or entertaining. While the freshly painted interior is enhanced by upgraded light fixtures and oversized windows that bring in abundant natural light. The primary bedroom features a walk-in closet and a private ensuite. This home is truly move-in ready. Ideally located near Hwy 400, Vaughan Mills, Canadas Wonderland, the new Cortellucci Vaughan Hospital, parks, shopping, and restaurants, everything you need is right at your doorstep. (id:35762)
Bay Street Group Inc.
529 - 1881 Mcnicoll Avenue
Toronto, Ontario
Luxurious Condo Townhouse Built By Tridel featuring 2 Bedrooms With 2 Baths, primary Bedroom With 4 Pc Ensuite And Walk In Closet, Large Window In Living Room, Large Eat In Kitchen And Two Underground Parking. $$$ Updates. Spacious And Bright Corner Unit. Lots Of Storage Space. Functional Floor Plan. Approx 1200 Square Feet. All Newer Windows(2021), Central Air Conditioner(2022). Excellent Amenities Include 24Hr Gate House, Indoor Pool, Gym, Games Rm, Party Rm, Visitors Parking & More! Walking distance To Public Transit, Highways, Milliken Go Station, L'Amoreaux Park, Recreation Centers, School, Supermarkets, Plazas and Restaurants. (id:35762)
Real Land Realty Inc.
2103 - 50 Brian Harrison Way
Toronto, Ontario
East Exposure - Building Right Next To Transit Station And Scarborough Town Centre. One Bedroom+Den, Super Bright With Great View. Steps To Lrt, Scarborough Town Centre, Civic Centre & Mins To 401, Excellent Amenities Include Virtual Golf, Indoor Pool, Table Tennis, Billiard, Party Room, Video Room, Guest Suites And Sauna Etc. No Smoker/No Pets Prefer. (id:35762)
Jdl Realty Inc.
74 Hearne Crescent
Ajax, Ontario
Newly Renovated & Never Lived In 2 Bedroom Apartment with Separate Entrance. Everything is Brand New, New Kitchen, New washroom, New Ensuite Laundry and 2 Parking Spaces Included. Thoughtfully Designed Open Concept Living & Dining Room ,Both Two Bedrooms With Large windows And Large Closets, Warm Bright And With Privacy. Suite In a Quiet, Family-friendly Neighborhood. Close to Everything, schools, parks, shopping & transit. (id:35762)
Smart Sold Realty
Sph14 - 10 Northtown Way
Toronto, Ontario
TRIDEL BUILT, WELL MAINTAINED CONDO AT PRIME NORTH YORK LOCATION * BRIGHT, COZY 1 BEDROOM + DEN ON 29/F FACING EAST GIVES YOU A PANORAMIC VIEW, HIGH CEILING * WALK TO SCHOOLS, DAY CARE CENTRE, PARKS, NORTH YORK CIVIC CENTRE, SUBWAY, LIBRARY, SHOPS, RESTAURANTS, 24 METRO SUPERMARKET ... * 24/7 CONCIERGE/SECURITY, FULL CONDO AMENITIES - INDOOR POOL, EXERCISE RM, PARTY/RECREATION RM, BILLIARD TABLE, SAUNA, GUEST SUITES, VISITOR PARKINGS ... ** NO PET, NO SMOKER PER THE LANDLORD'S INSTRUCTION ** (id:35762)
Century 21 Heritage Group Ltd.
#5 - 353 Spadina Avenue
Toronto, Ontario
Bright And Newer Renovated Unit Near University Of Toronto. Newer Kitchen, Newer Wash Room, Newer Floor And Newer Painting! Rent Including All Utilities. Close To U of T , OCAD, AGO And TTC Subway, Walk To Chinatown, Kensington Market, Restaurants & Retail Stores.Walk Score 99. (id:35762)
Homelife Landmark Realty Inc.

