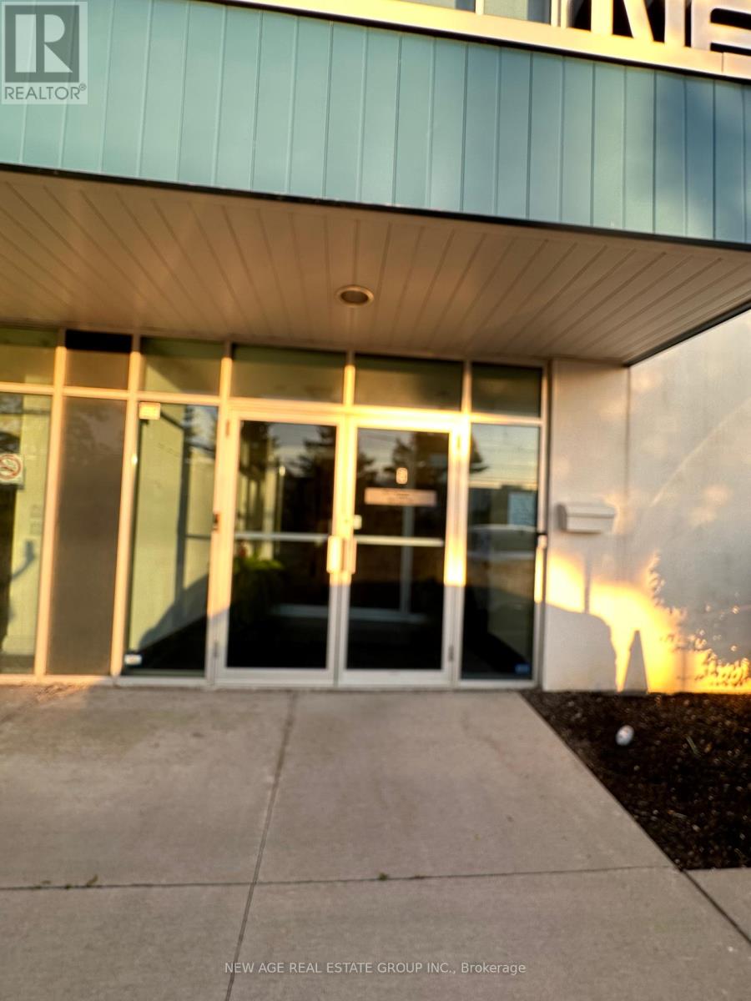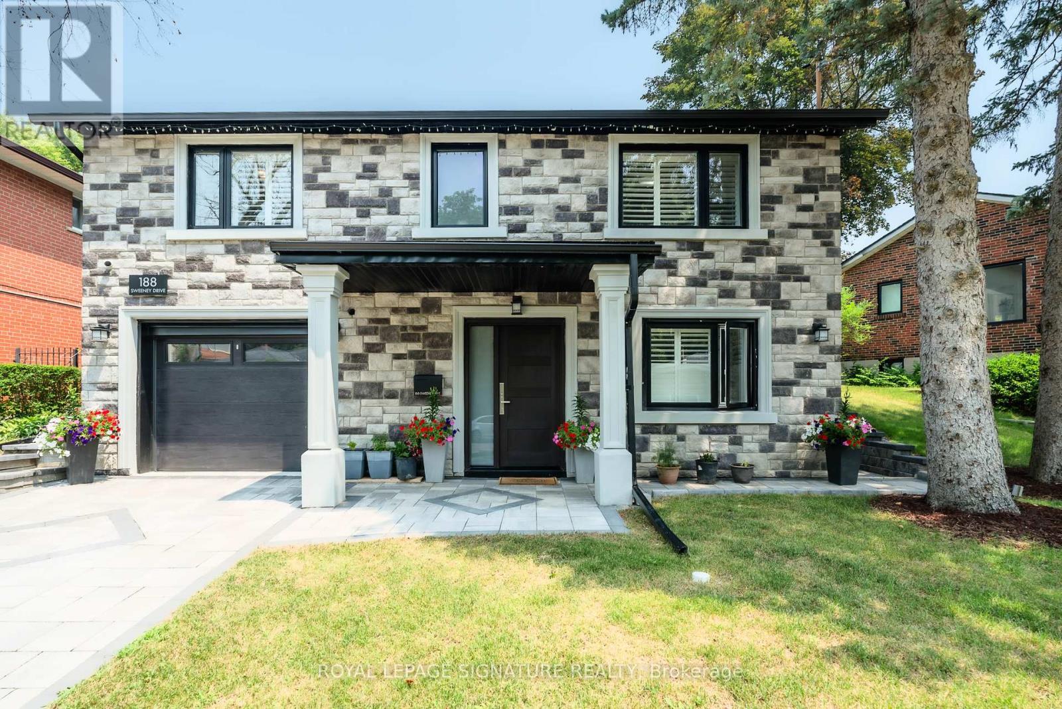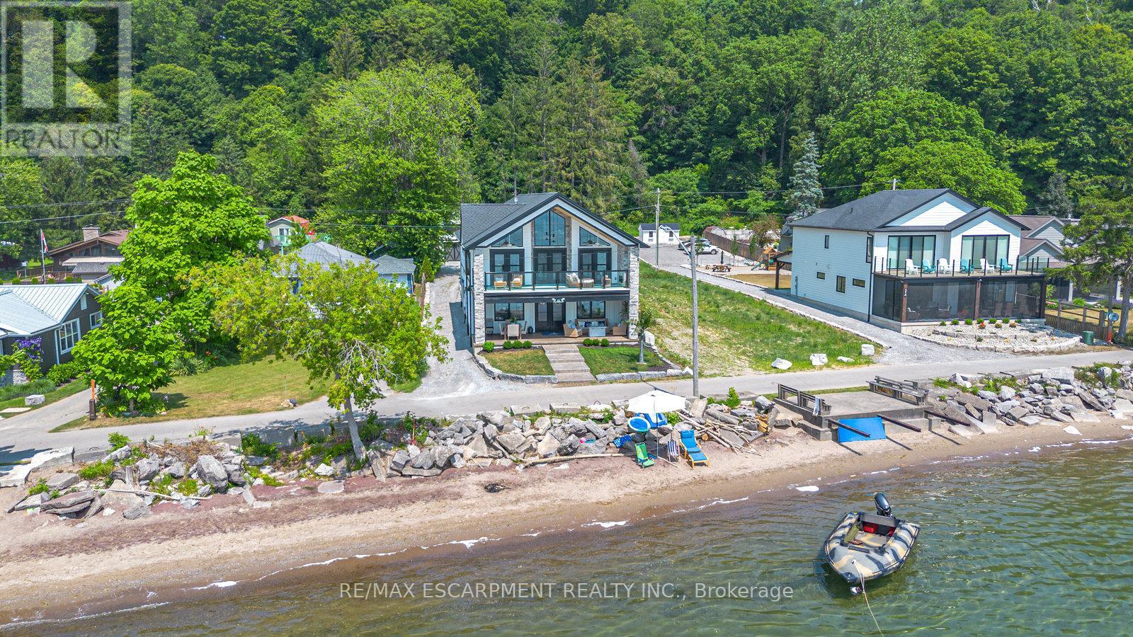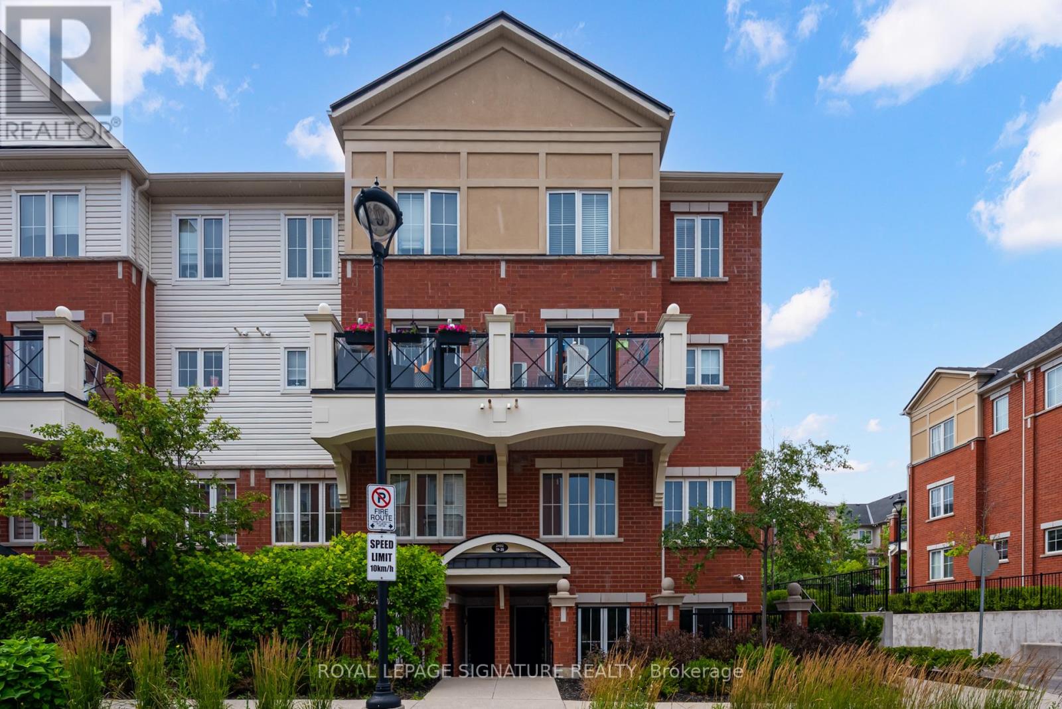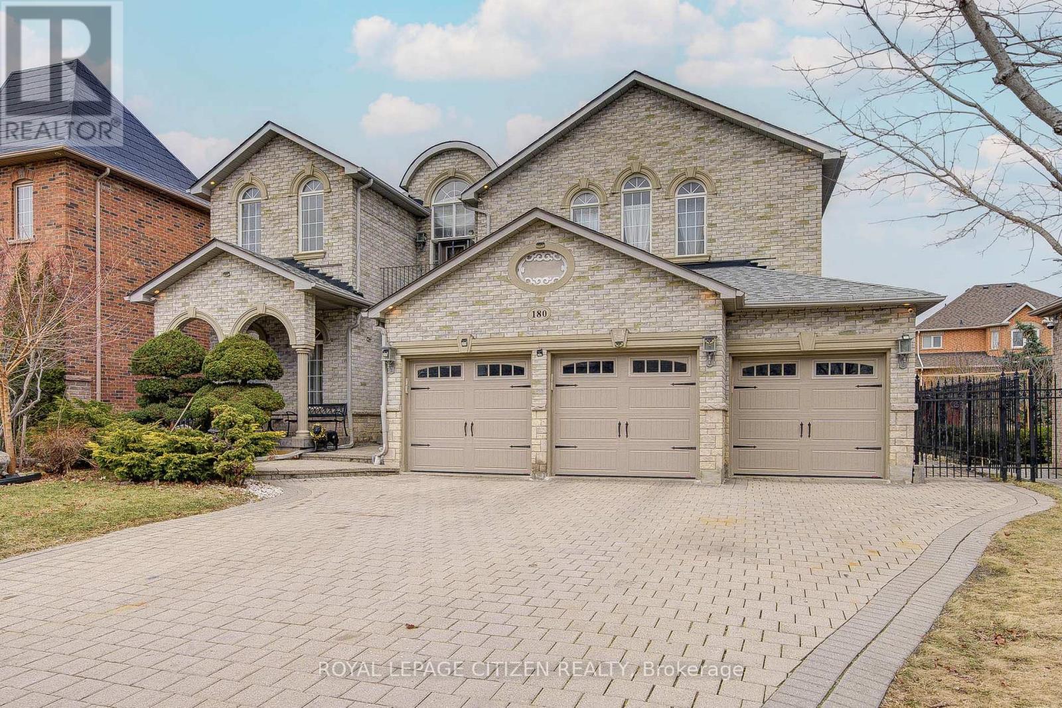5-203 - 15 Brownridge Road
Halton Hills, Ontario
. (id:35762)
New Age Real Estate Group Inc.
Main-Upper - 12a Kenmore Avenue
Toronto, Ontario
Welcome to this spacious 2-Storey all brick well maintained 4 Bed 2 Bath Semi-Detached Carpet Free home in the heart of Clairlea-Birchmount. Featuring a rare mid-level family room and a main floor spacious bedroom for your convenience. New flooring throughout, freshly painted top to bottom with natural colours, quality pot lights in all levels and bedrooms. Prime Location! Just minutes to top schools, shopping plazas, places of worship, and convenient public transit access for a short commute to downtown and much more! (id:35762)
Right At Home Realty
1815 - 188 Fairview Mall Drive
Toronto, Ontario
Welcome to Verde Condo. A 2 bed 2 full size washroom unit with laminate Flooring Throughout & 9' Ceiling and Floor To Ceiling Windows with unobstructed view to the South West and 2 Large Balconies over 200 sq ft!!! Modern Kitchen And Quartz Countertop. Amenities To Include a Party Room With a Bar Area, Lounge And Meeting Room. Steps To Fairview Mall, Ttc, Subway, Hwy 404/401/Dvp, Library, Cineplex Theatres, Shopping & Restaurants. Verde condo has a prime location, just steps away from TTC subway station and only a 1-minute drive from the 404 and 401 highways, making it convenient for your daily commute.1 Parking & 1 Locker Included. (id:35762)
First Class Realty Inc.
188 Sweeney Drive
Toronto, Ontario
Complete Renovation PLUS a 500 sq ft Addition on each Level, making this home approximately 2,500 sq ft. in total. The Focal Point of this Home is the Gourmet Kitchen, Overlooking the Living/Dining Area. Reconstructed in 2024, Including the Electrical Wiring, Plumbing, Insulation, Drywall, Roof, Furnace, A/C & More, this Fabulous Home is all New and Move-in Ready. 2 Families can live in Harmony Forevermore! The Upper Level is a 4 BR, 2 Bath Luxury Unit. Huge Foyer and Access to Garage for Upper Unit Dwelling plus a Rough in-for 2 pc under the Staircase.The Lower Unit is a 2 Bedroom with 1 Full Bath. Separate Entrances and Separate Laundry. Enjoy your Private Backyard with Gas Line for the Barbecue. The automated Inground Sprinklers and Exterior Lighting are Designed for Effortless Maintenance. See the Long List of Upgrades Attached to this Listing. The Superior Location of this home is just a 2 minute walk from the Charles Sauriol Conservation Area where you will meet up with the great East Don River & Walking Trails. Quick & Easy Access to Downtown Via the DVP is a 15 minute drive. Centrally Located in a Very Quiet Pocket of Homes. Local Amenities include Playgrounds & Parks, a Library & Elementary Schools. TTC access through Victoria Village terminates at the Woodbine Subway. We have it all!! Big Box Shopping to the East or Exclusive Shopping at Don Mills, to the West. Last but certainly not least will be the LRT on Eglinton, which is expected to reduce the commute times by 60%. This property offers the perfect combination of modern upgrades, versatile living spaces, and an unbeatable location. Whether for family living or investment, this home truly has it all! (id:35762)
Royal LePage Signature Realty
33 Cedar Drive
Norfolk, Ontario
Imagine waking each morning to gentle waves lapping the shore, sunlight dancing across endless water. This is life at Turkey Point, where Lake Erie's northern shore becomes your personal paradise. Nestled in charming Turkey Point, Ontario, this extraordinary property offers the ultimate retreat from everyday life. Here, cozy cottages dot the shoreline, local eateries serve fresh catches, and life moves to the gentle cadence of boats returning to harbor. This peaceful enclave has long been a magnet for those seeking authentic waterfront living, and now it can be yours. Built in 2022 on a tranquil dead-end cul-de-sac, this stunning lake house was designed with one singular vision: to celebrate the magnificent water views that stretch endlessly before you. Every angle, every room, every carefully placed window serves to connect you with the ever-changing beauty of Lake Erie. Step through the front door and be embraced by over 3,800 square feet of thoughtfully designed living space. The modern architecture features soaring windows that frame the water like living artwork, transforming your daily routine into breathtaking moments. The two-story design centers around expansive living areas that dissolve boundaries between indoor and outdoor living. Two great rooms provide multiple gathering spaces, each offering its own unique lake perspective. Whether hosting intimate dinners or grand celebrations, guests will be captivated by the ever-present backdrop of shimmering water. The dual kitchen concept ensures entertaining flows seamlessly. Imagine preparing meals while watching sailboats drift by, or enjoying morning coffee as sunrise paints the water in brilliant hues. An elevator provides effortless access to both levels. Five bedrooms offer peaceful retreats. Three bathrooms provide comfort, while the three-car garage includes upper suite potential. From this vantage point, Lake Erie becomes your playground. Nothing beats life on the water! (id:35762)
RE/MAX Escarpment Realty Inc.
41 North Taylor Road
Kawartha Lakes, Ontario
Four Season 3 Bedroom Cottage On Mitchell Lake Offering A Great Floor Plan Which Is Focused Around Main Living Room And The Stone Fireplace. Loads Of Natural Light And Great View Overlooking The Lake With Westerly Exposure. Huge Raised Deck At Shoreline With Stone Steps Down To Dock. Original Wood Floors, Full Partially Finished Basement With Above Grade Windows And 2 Additional Bedrooms. Lots Of Recent Upgrades Including Bathroom & Kitchen.45 minutes to Newmarket and Oshawa, and close to all amenities in Beaverton or Lindsay, offering the perfect balance of rural serenity and urban accessibility. Don't miss this Opportunity to make this cottage your own. New Roof (2025). (id:35762)
RE/MAX Ace Realty Inc.
99 West 4th Street
Hamilton, Ontario
Welcome to this spacious 1600+ sqft duplex in the city of Hamilton. Perfectly situated West Mountain Location With Easy Access To Schools, The University, Hospital And Highways. The main level has an open living and dining area, 3 bedrooms with a 4 pc bathroom. The basement floor features 4 bedrooms, a 3 pc bathroom, a very spacious kitchen and dining room which leads to the laundry in the lower level. This home has a brand new Hvac system and water heater both owned. The property also boasts features 2 kitchens With a fully fenced large backyard and shed. (id:35762)
International Realty Firm
1054 Margaret Street
London East, Ontario
Welcome to 1054 Margaret Street, a spacious and well-maintained home located in Londons east end, just minutes from Fanshawe College. This full-home rental includes both the main level and the basement, offering a total of 5 bedrooms, 2 full bathrooms, 2 living areas, a full eat-in kitchen on the main floor, and a second full kitchen in the basement. The lower level also features a separate entrance, two bedrooms, a large living area, and a full bathroommaking it ideal for extended families, students, or working professionals. In-unit laundry, a large mudroom, and a functional layout throughout make this home both comfortable and practical. Tenant pre-screening will be conducted prior to viewings, and all applicants must provide a completed rental application, credit check, references, employment verification, two recent pay stubs, and first and last months rent. (id:35762)
Save Max Real Estate Inc.
19 - 2492 Post Road
Oakville, Ontario
RARE GROUND-LEVEL CORNER UNIT! Perfect for first-time buyers, young families, or downsizers looking for true one-floor living no stairs to climb! This bright and spacious2-bedroom, 2-bathroom bungalow-style condo offers a seamless blend of comfort and convenience. Enjoy the ease of direct access from the garage ideal for groceries, strollers, or day-to-day living. The modern kitchen features stainless steel appliances, while the open-concept living and dining area leads to a private terrace, perfect for morning coffee or relaxing evenings. Located in a family-friendly Oakville neighbourhood, steps from parks, trails, playgrounds, dog park, shopping, and public transit. Includes underground parking and a private locker. Just minutes to the GO Station, hospital, major retailers, top-rated schools, and highway access. A well-maintained complex with low maintenance fees makes this an excellent opportunity for both homeowners and investors. Book your private showing today! (id:35762)
Royal LePage Signature Realty
180 Kimber Crescent
Vaughan, Ontario
Welcome to the home your family has been waiting for.This stunning executive residence offers approx. 6,000 sq ft of thoughtfully designed total living space, spacious, elegant, and filled with warmth. From cozy family moments to lively celebrations, every corner of this home is built for connection and comfort. Enjoy the flexibility of a beautifully finished basement complete with a full in-law suite, perfect for multi-generational living, guests, or simply extra space to unwind. The 3-car garage is a dream for growing families or car enthusiasts.Tucked away in one of Vaughans most prestigious and welcoming neighbourhoods, this home is surrounded by luxurious multi-million dollar custom built properties and family friendly charm. You're just minutes from Vaughan Mills, Canada's Wonderland, top rated schools, scenic parks, and major highways, everything your family needs, right at your doorstep. A home that blends luxury, heart, and convenience ready to be the backdrop to your family's next chapter. (id:35762)
Royal LePage Citizen Realty
315 - 100 Wingarden Court
Toronto, Ontario
Welcome to your new home, Suite 315 at 100 Wingarden. Move-in ready, this beautifully renovated, freshly painted 2 bedroom, 2 bath corner suite offers the perfect blend of space, smart design, serenity and unbeatable convenience; All on a lower floor for easy accesswithout the elevator waits. Enjoy a bright, open-concept living and dining area that's perfect for entertaining, paired with a large updated kitchen featuring full-size appliances, modern countertops, rich cabinetry and an oversized walk-in pantry. This smart split-bedroom layout provides excellent privacy, with each bedroom tucked away on opposite sides of the unit. Youll also find a full size separate laundry room a rare condo convenience! Finally step outside onto your private balcony to unwind with peaceful views in a quiet, end-unit setting. All-Inclusive Maintenance Fees: Heat, hydro & water and dedicated underground parking Prime Location: TTC transit, schools, shopping, places of worship, parks and HWY 401/407 Desirable End Unite: Quiet, private and filled with natural light Upcoming Upgrades: New balcony doors/windows this summer + a new gym facility, management to announce soon This is more than a condo it's a smart investment in a value-adding building through meaningful upgrades and proactive maintenance. Dont miss out on this spacious, stylish, and serene home! (id:35762)
Royal LePage Signature Realty
139 Huntingdale Boulevard
Toronto, Ontario
Discover the perfect blend of convenience and comfort in this beautifully updated 3-bedroom, 3-bathroom home, nestled in one of the most sought-after, family-friendly neighbourhoods. With a bright, open-concept layout, this inviting home is perfect for entertaining guests or enjoying cozy family nights. Step into the modern renovated kitchen (March 2025), featuring New Shaker styled cupboards, new Pantry with ample storage, stunning quartz countertops & S/S Sink, brand-new stainless steel Stove, & Dishwasher designed to impress even the most discerning home chef. Natural light fills the spacious living and dining areas, creating a warm and welcoming ambience. The primary bedroom is a true private retreat, complete with a walkout to a serene terrace, perfect for unwinding after a long day. The second floor boasts two additional bedrooms and a well-appointed 4-piece bath, offering comfort and space for the whole family. The newly renovated finished basement (September 2024) is a fantastic bonus, featuring luxury flooring, pot lights, and a cozy rec room. The additional den provides a flexible home office space, complemented by a convenient 3-piece bath and ample storage. New Upgraded Electrical wiring and fuse panel....Lease Price includes, Bell Fibre High Speed Internet, TV and Water, . Lots of visitor parking...Unbeatable location! Easy Access to 24-hour TTC, Bridlewood Mall, schools, and parks. Plus, enjoy an easy one-bus ride to Seneca College and the subway. Easy access to major highways 401/404/407 for seamless commuting. Don't miss this incredible opportunity.. (id:35762)
Royal LePage Terrequity Realty

