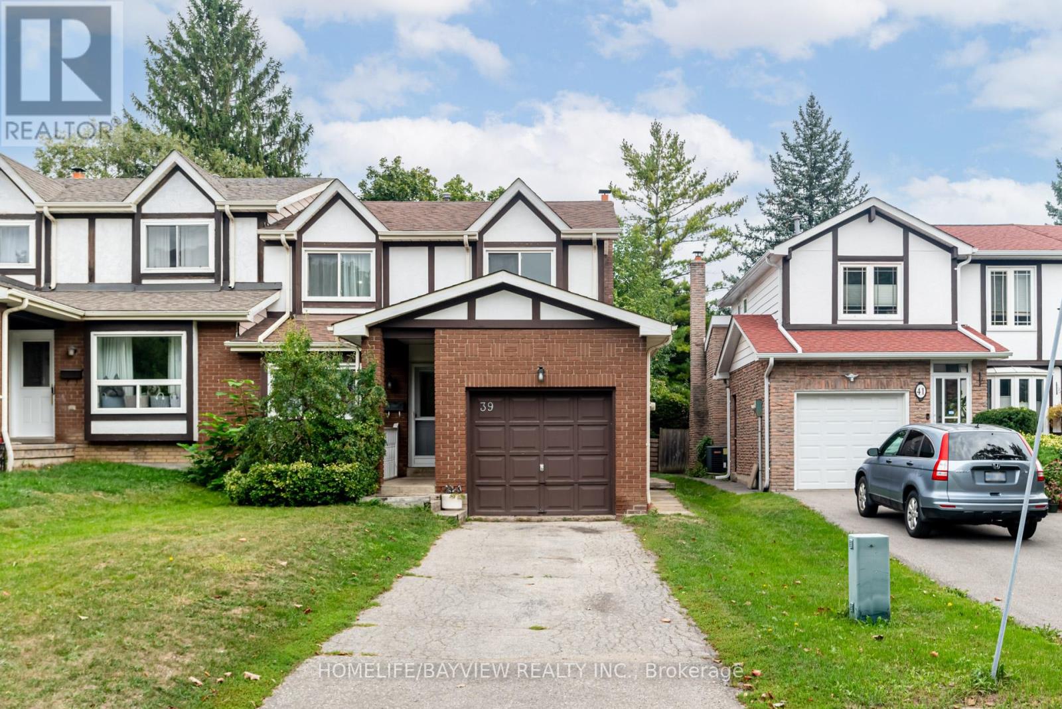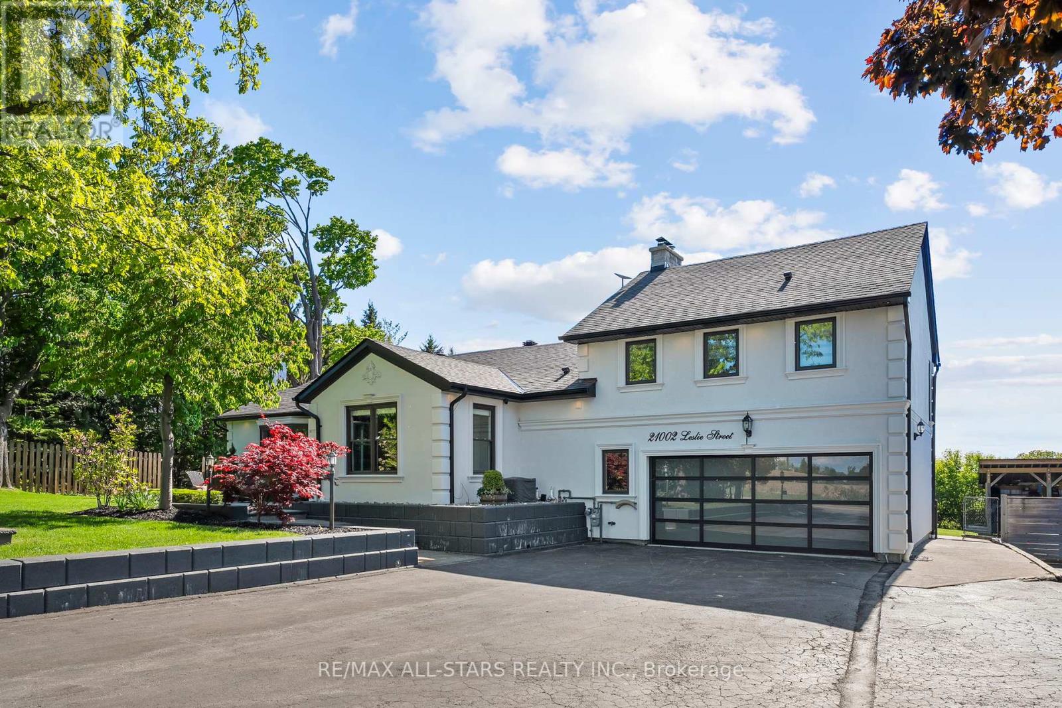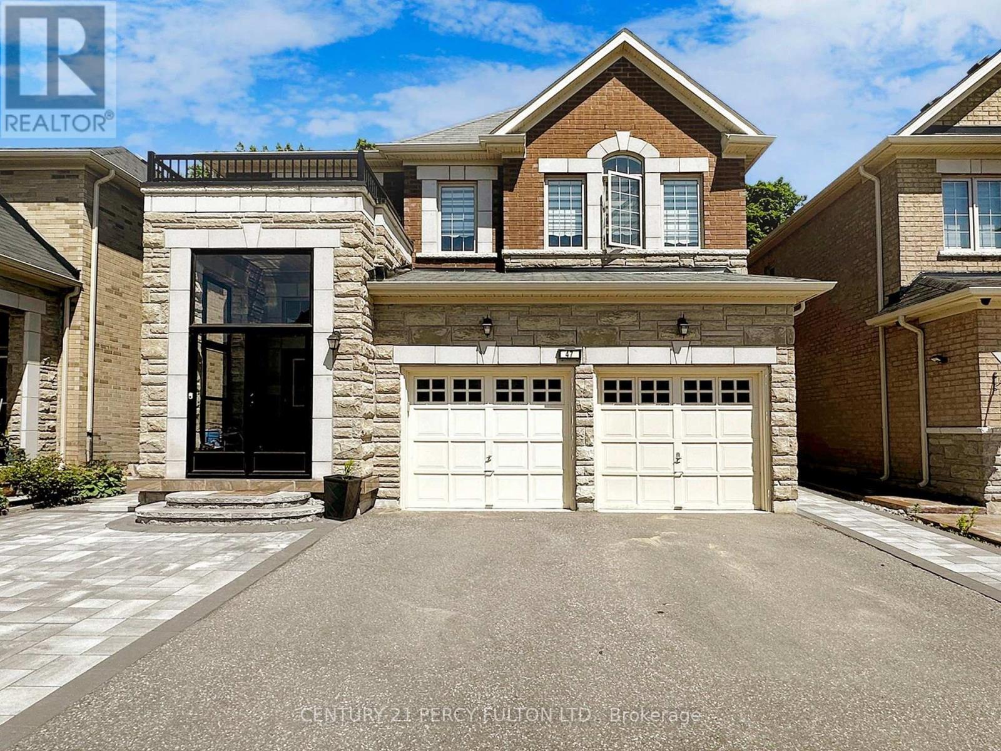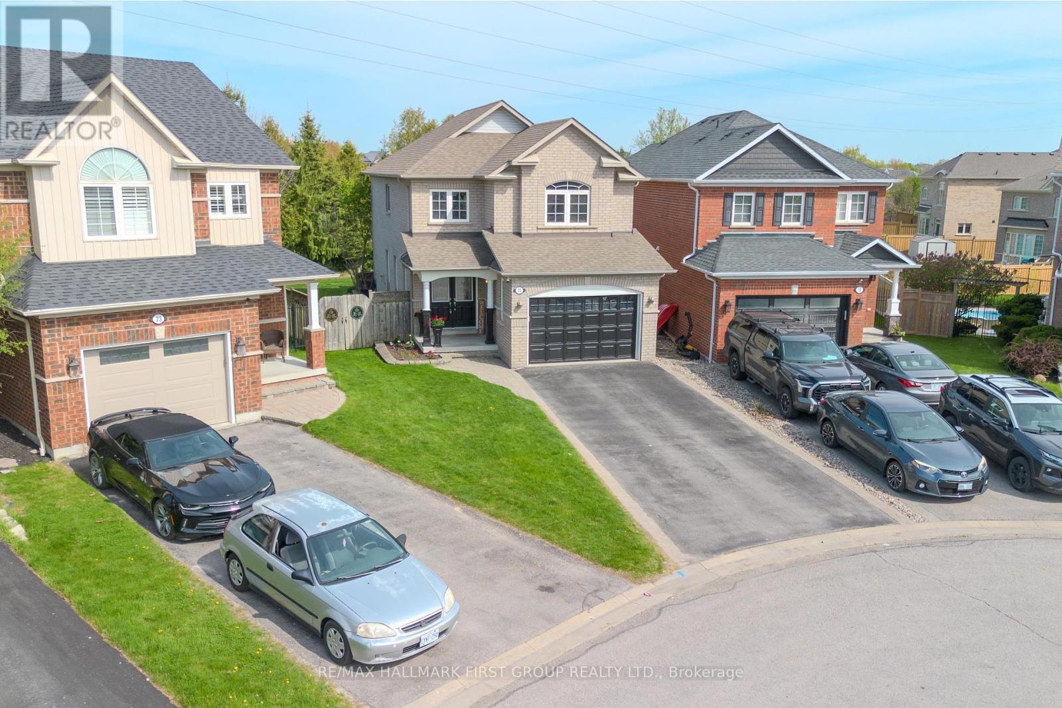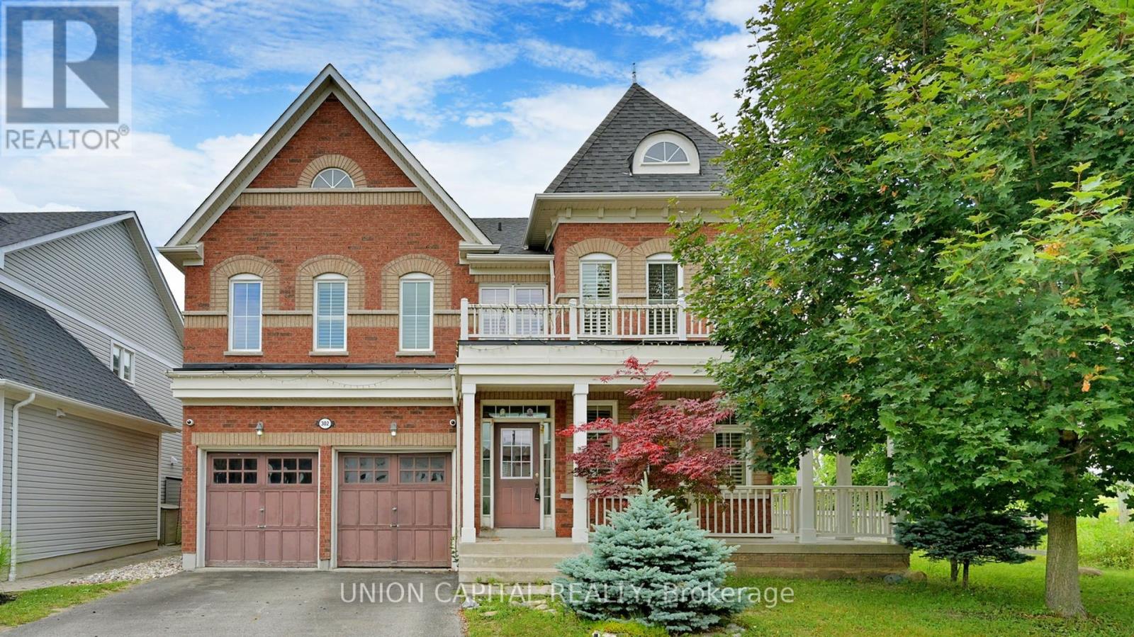16 Hewson Street
Penetanguishene, Ontario
Welcome to this stunning 4 BEDROOM, 3 BATHROOM home offering over 2,400 SQUARE FEET of luxurious living space, situated on a PREMIUM LOT in a sought-after family-friendly neighbourhood. This beautifully upgraded home features soaring 9 FOOT CEILINGS and gleaming hardwood floors, creating a warm and elegant atmosphere from the moment you enter. The main floor boasts a spacious open-concept layout with POT LIGHTS and an abundance of natural light. The upgraded chefs kitchen is a true showstopper, complete with modern looking counters, extended cabinetry, and high end appliances perfect for entertaining or creating gourmet meals. Enjoy seamless indoor-outdoor living with a walkout to a LARGE DECK WITH STAIRS to the fully fenced rear yard, ideal for summer gatherings and providing a pet friendly secure area. The upper level offers four generously sized bedrooms, including a luxurious primary suite with a walk-in closet and spa-like ensuite. All bathrooms are thoughtfully designed with modern finishes and high-quality materials. The walkout basement with 9 FOOT CEILINGS offers incredible potential for additional living space, a home gym, or even an in-law suite. Exterior soffit lighting adds a touch of sophistication and curb appeal to this already impressive home. Located just minutes from top-rated schools, parks, marina, local pubs, and shopping, this home combines comfort, style and convenience in one perfect package. Don't miss your chance to own this exceptional property in a vibrant, growing community! (id:35762)
Psr
3934 Richview Road
Innisfil, Ontario
Experience the healing powers of living in a waterfront lifestyle... Wake to the simple sounds of nature, relax in the filtered breeze from the forest, gaze at the stars from this open and harmonious backyard. Enjoy the 4 seasons in this welcoming community of Innisfil. Celebrate the joy with family & friends. Gather in the landscaped gardens, upgraded 2-story home, kitchen, spa baths, outdoor 11 x 17 ft cedar sauna, & 4 car garage. All the conveniences of a larger city close by and enjoy nestled close to Kempenfelt Bay. Extras include: Deeded Beach to the Bay w/ Boat Launch at 'Rockaway Beach'. Just a walk away.$150 annual fee includes the sandy beach, swimmers dock + private boat launch.Approx. 3263 sf. 6 bedrooms, 7 baths very cool seperate loft private quarters above the garage and an area in bsmt with 2 bedrooms, recreation area / gas fireplace + kitchen and bathroom with heated floors.Explore this lovely community which maintains a country feel and relaxed vibe. (id:35762)
Century 21 Heritage Group Ltd.
2923 Westoak Trails Boulevard
Oakville, Ontario
This Beautifully 4-Bedroom Home Is Meticulously Maintained, Featuring 9-Foot High Ceilings On Both The Main And Second Floors. The Modern Kitchen Boasts Quartz Countertops, A Tasteful Backsplash And A Built-In Breakfast Area. Convenience Is Key With A Laundry Room On The Main Floor. The Home Also Features Separate Living And Family Rooms, 18-Foot Cathedral Ceiling, Crown Molding, Bay Windows And Engineered Hardwood Flooring Throughout. Enjoy Ample Natural Light And Outdoor Living Space With A Large Patio Deck. Ideally Situated In The Highly Sought-After Westoak Trails Area, The Property Is Only A One-Minute Walk To Top-Rated Schools, Parks, And Public Transportation. (id:35762)
Royal LePage Signature Realty
39 West Borough Street
Markham, Ontario
Very Bright Sun Filled Spacious 2 Storey Semi Detached, Nestled In A Family Friendly Safe Neighbourhood On A Quiet Tree Lined Street. Less Than 5 Min Walk To Top Schools Thornlea Ss & Willowbrook Ps Also Bayview Ave/Transit & 407 At Your Doorstep. Great Size Combined Living & Dining Rooms, Very Functional Large Garden Facing Kitchen With Super Clean Appliances.2Pc Powder Room On Main Floor. Sizeable Family Room With Gas Fireplace And Walk Out To Massive Very Private & Deep Back Yard Oasis. 4 Bright Bedrooms On Upper Floor All With Double Closets & Large Windows. Primary With Walk In Closet & 2 Pc En-suit & 4Pcs Bath Off Of Upper Hallway. Separate Side Entrance To Fully Finished In Law Suite With 3Pc Bath /Full Large Eat In Kitchen/Massive Bedroom/Living/Dining And Laundry. Side Access To Good Size Garage. Extra Deep Driveway With No Side Walk. Gas Furnace & Central Air. Super Clean Well Cared For Home situated in great proximity to shopping & Hwy's. Property is tenanted with lovely family willing to stay tenancy is month to month (id:35762)
Homelife/bayview Realty Inc.
69 Crawford Drive
King, Ontario
Welcome to this stunning 3,600 sq ft luxury home nestled in the prestigious community of Nobleton. Backing onto a lush ravine, this two-storey residence blends elegance with functionality, offering a thoughtfully designed layout and breathtaking views from not one but two private balconies, located off the kitchen and the primary suite. Step inside to soaring 10 ft ceilings on the main floor and 9 ft ceilings on both the second level and walkout basement. The chef-inspired kitchen is the heart of the home, showcasing a large centre island, quartz countertops and backsplash, built-in appliances, and a sleek servery with beverage fridge. A sun-soaked breakfast area provides the perfect setting for morning coffee with serene views. Designed for multi-generational living, the main floor includes a spacious bedroom with a private ensuite. Upstairs, every bedroom boasts its own ensuite, while the luxurious primary suite is a true retreat featuring two generous walk-in closets, a spa-like ensuite, and a versatile sitting area ideal for a home gym, office, or lounge. The walkout basement offers incredible potential, easily adaptable into a separate dwelling for rental income or extended family. Located just minutes from charming local bakeries, boutique restaurants, and Nobleton's beloved community park with its playgrounds, courts, and open green space this home offers the perfect blend of luxury living and small-town charm. (id:35762)
Royal LePage Premium One Realty
21002 Leslie Street
East Gwillimbury, Ontario
Why choose between home, cottage, or resort when you can have it all? This exceptional 4+1 bedroom executive home sits on a breathtaking 150 x 200 lot backing onto open fields with no neighbours behind, offering total privacy, sweeping sunset views, and a true entertainers dream. Inside, enjoy a light-filled open-concept layout with hardwood floors, crown moulding, a sunroom, and a stylish kitchen with granite countertops, heated floors, stainless appliances, centre island with bar fridge, and walkout to your backyard escape. The private primary suite feels like a luxury hotel with its gas fireplace, Juliette balcony, walk-in closet, and spa-style ensuite featuring heated floors, glass shower, and soaker tub. The finished basement includes a spacious rec room, bedroom, bath, and separate entrance ideal for in-laws or extended family. Outside is where this property truly shines: a resort-style backyard complete with a heated saltwater pool, hot tub, wood and electric sauna, outdoor shower, fire pit, and an absolutely show-stopping outdoor kitchen featuring a stone fireplace, built-in BBQ, keg fridge, bar fridge, smoker, ice maker, sink, ceiling fan, and automatic shutters. Whether you're hosting an intimate dinner or a lively summer party, this space delivers. Lush, low-maintenance landscaping is kept pristine with a Wi-Fi/timer-controlled inground sprinkler system and outdoor lighting for stunning evening ambiance. With a double garage offering front and back doors and basement access, a large shed, lean-to with hydro, and huge driveway, every detail is taken care of. All of this just minutes to Newmarket, Keswick, and Hwy 404enjoy easy commuting with the feel of country living. This is more than a home; its a lifestyle. (id:35762)
RE/MAX All-Stars Realty Inc.
5607 - 225 Commerce St Street
Vaughan, Ontario
Festival - Tower A - Brand New Building (going through final construction stages) 1 Bedroom plus Den 1 bathrooms, Open concept kitchen living room 551 sq.ft., ensuite laundry, stainless steel kitchen appliances included. Engineered hardwood floors, stone counter tops. (id:35762)
RE/MAX Urban Toronto Team Realty Inc.
47 Mohandas Drive
Markham, Ontario
Welcome to 47 Mohandas Dr, a stunning 5-bed, 6-bath executive home in desirable Markham area. This executive residence boasts approximately 3500 sq ft of luxurious living space above grade, nestled amongst picturesque ravines and backing onto the prestigious Remington Golf Club. The open-concept design seamlessly connects the gourmet kitchen, featuring quartz counters and Wolf appliances, to the spacious family room with a cozy gas fireplace. Main-floor bedroom with an attached washroom and a huge walk-in closet offers convenience and privacy, while the upper level boasts a luxurious master retreat with a 5-piece ensuite and a large walk-in closet. Two additional bedrooms share a Jack & Jill 5-piece bathroom, and the fourth bedroom features its own private ensuite. The lower level features a legal basement apartment with a separate entrance, ideal for extended family or rental income. The exterior is equally impressive with professional landscaping and a fully interlocked driveway. Located in a prime Markham/Steeles area, this home is just minutes from top-ranked schools, 407, shopping centers, and restaurants. **EXTRAS** Bsmt With All Electrical & Plumbing Connections For All Appliances, Separate 2 E/Panel In BSMT (200 AMP Main & 100 AMP BSMT). (id:35762)
Century 21 Percy Fulton Ltd.
#22 - 2021 Matteer Court
Innisfil, Ontario
Stunning Brand New Executive Townhome in a Sought-After, Family-Friendly Community! This never-lived-in, 3-storey townhome offers 1,730 sq. ft. of modern, functional living space featuring 3 bedrooms and 3 bathrooms. Bright and spacious with a thoughtfully designed open-concept layout, it boasts a sleek kitchen with quartz countertops, a large breakfast island, walk-in pantry, and stainless steel appliances perfect for entertaining or everyday living. The primary suite includes a private ensuite, while the additional bedrooms offer versatile options for a home office, nursery, or guest space. Located steps from schools, parks, shopping, and banks, and just minutes to the beach, Hwy 400, Bradford, and Newmarket. A fantastic opportunity for professionals, couples, or families looking to enjoy comfort, convenience, and style! (id:35762)
RE/MAX Crosstown Realty Inc.
2 - 105 Mary Street E
Whitby, Ontario
Welcome to this spacious and charming 1-bedroom, 1-bathroom main-floor unit nestled in a quiet fourplex in the heart of Downtown Whitby. Offering a generous layout with bright, airy living spaces, this home combines comfort and convenience in one of Durham's most desirable neighbourhoods. Step outside and you're just moments away from Whitby's vibrant downtown core enjoy boutique shops, cozy cafés, renowned restaurants, and local markets all within walking distance. Commuters will appreciate the easy access to Whitby GO Station, major transit routes, and Highway 401, making travel into Toronto or around the GTA a breeze. Nature lovers can take advantage of nearby green spaces like Lynde Shores Conservation Area, Kiwanis Heydenshore Park, and the scenic waterfront trails along Lake Ontario. Groceries, banks, gyms, and everyday essentials are all just minutes from your doorstep. Ideal for singles or couples, this well-maintained unit offers the perfect blend of urban lifestyle and small-town charm. (id:35762)
Trustwell Realty Inc.
21 Arlston Court
Whitby, Ontario
Situated on a quiet court in a desirable Whitby neighborhood, this stunning home sits on an extra-large pie-shaped lot with no neighbors behind and a beautifully landscaped backyard oasis with a spacious deck, a charming gazebo, and lush garden, perfect for relaxing or entertaining. This well maintained home has an open concept on the main floor with a 3 way gas fireplace, large dining area, functional kitchen with stainless steel appliances, breakfast bar, large eat in kitchen, and walkout to the 2 tiered deck and a lovely view of the backyard! It has 4 spacious bedrooms including a primary bedroom with a large ensuite bath and walk in closet! The main floor also offers the convenience of laundry and direct access to the garage. Finished basement provides even more living space with a versatile room that can be converted to a 5th bedroom. ** This is a linked property.** (id:35762)
RE/MAX Hallmark First Group Realty Ltd.
302 Montgomery Avenue
Whitby, Ontario
Incredible 3040Sq Ft 5 Bdrms All Brick Home With 2 Ensuites Beautiful Layout For Entertaining With Very Generous Size Rooms Great Separation Between Living Dining & Family Rooms. Large Corner Lot With Huge Backyard And No Neighbours On 1 Side. Great Neighbourhood On A Quiet Street With Schools And Amenities A Short Distance Away! (id:35762)
Union Capital Realty




