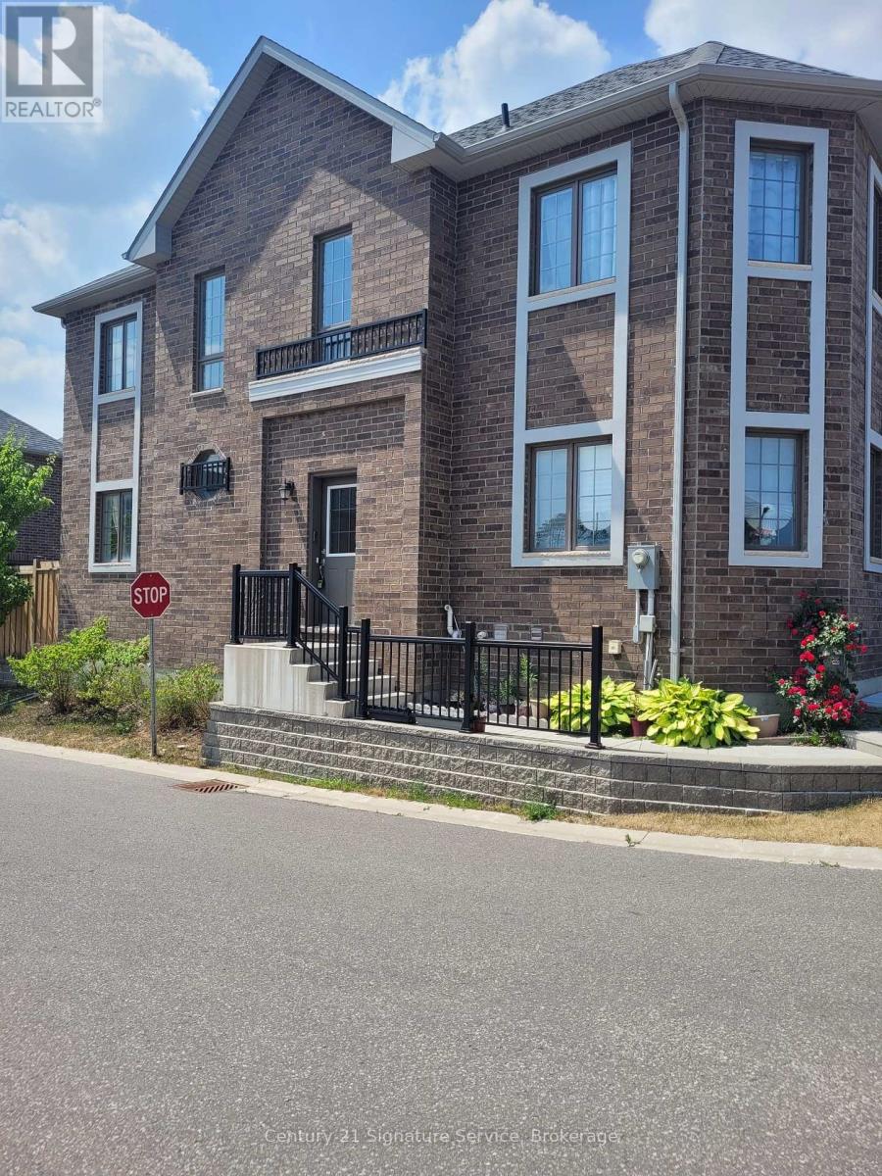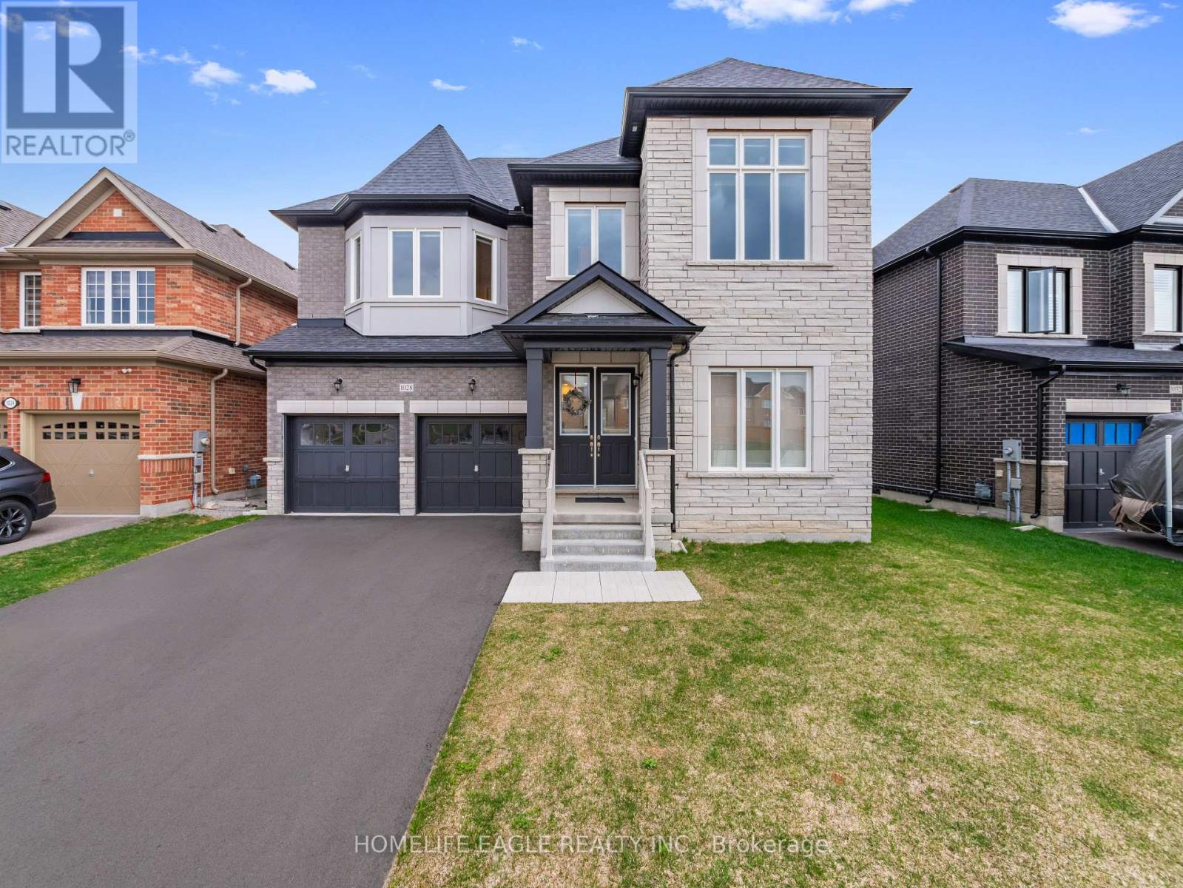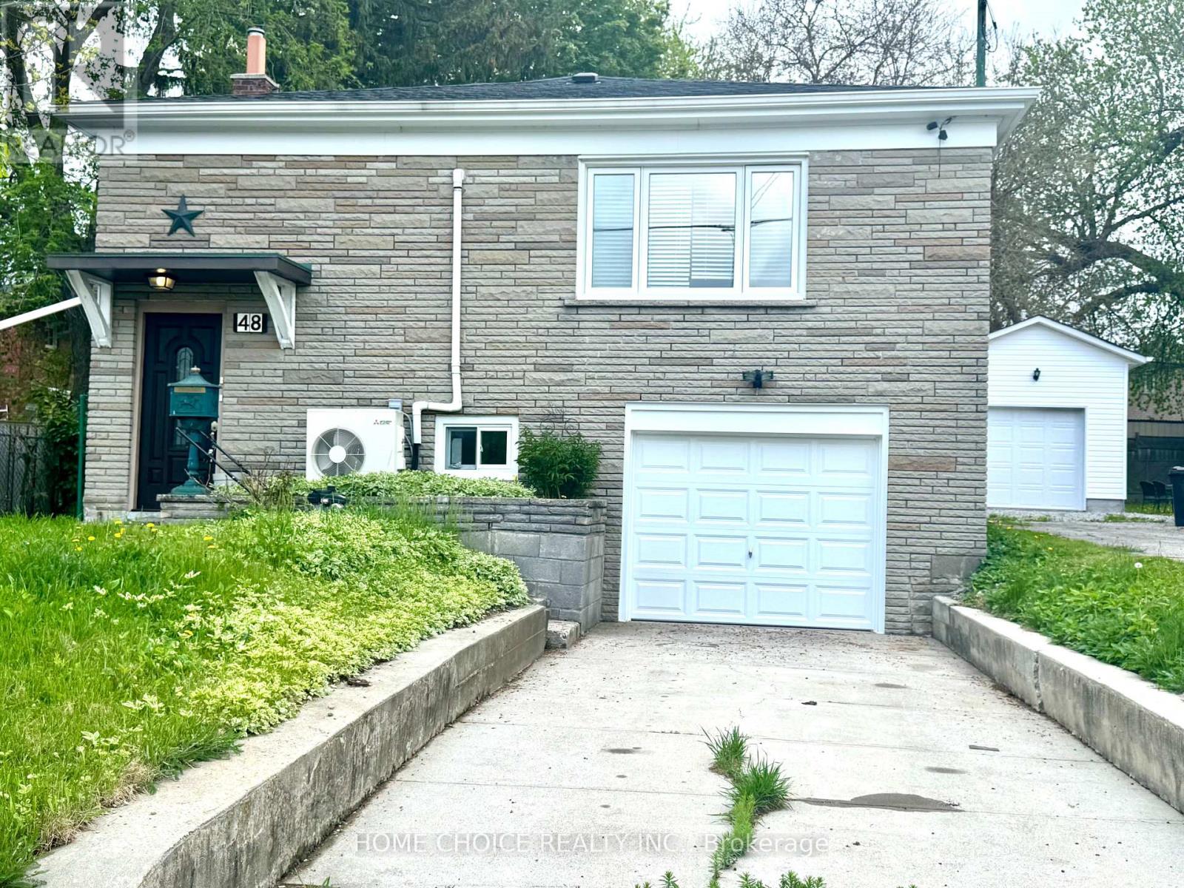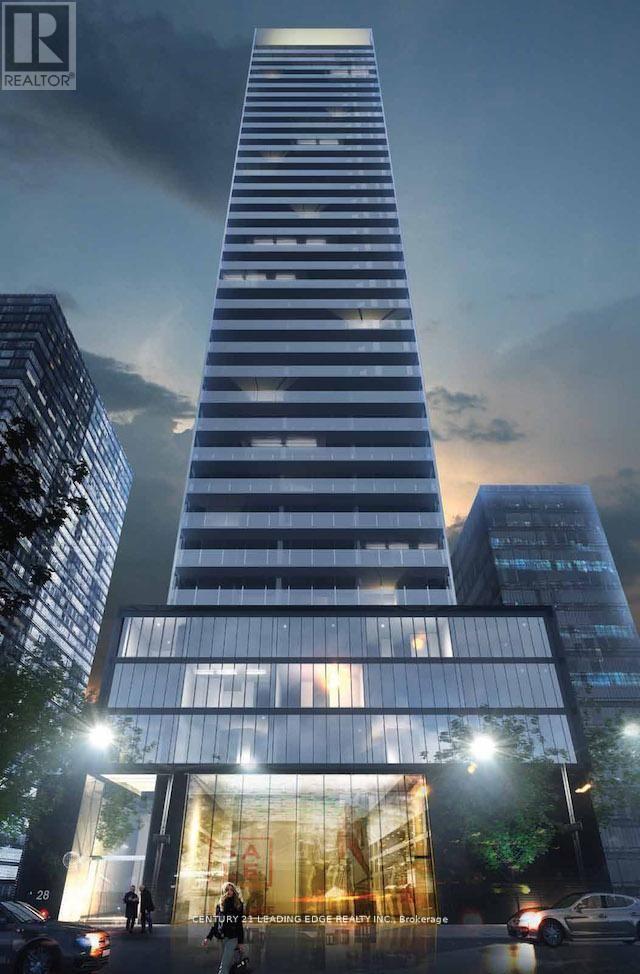509 - 716 Main Street E
Milton, Ontario
Modern living meets unbeatable location in this spacious 1-bedroom plus den condo, perfectly situated steps from Milton GO, Downtown Milton, shopping, dining, and cultural destinations like the Milton Library and FirstOntario Arts Centre. Enjoy swift access to Hwy 401, just 6 minutes away, making commuting simple. Ideal for first-time buyers, downsizers, or savvy investors, this low-maintenance, move-in-ready home is nestled in a premium, cost-effective building. Experience the best of urban convenience in one of Miltons most connected neighbourhoods. Note: Photos are virtually staged. (id:35762)
Century 21 Miller Real Estate Ltd.
42 Bedford Estates Crescent
Barrie, Ontario
This stunning 1823 sq ft detached home, nestled on a quiet, private crescent in the highly sought-after South Barrie community. Boasting bright and airy living space with high ceilings throughout, this home offers a perfect blend of comfort, style, and convenience. The main floor features oversized windows that flood the space with natural light, enhancing the open-concept layout. The spacious kitchen and dining area are ideal for entertaining, with a seamless walkout to a brand-new deck and a fully fenced backyard, perfect for outdoor gatherings and relaxation.A versatile main-floor living room with a closet offers the potential for a fourth bedroom and is conveniently located next to a full 4-piece bathroom, making it ideal for guests or multigenerational living. Upstairs, a spacious loft provides additional flexible living space and leads to the primary bedroom, which features a walk-in closet and a private ensuite with a large shower. Two more generously sized bedrooms and a second 4-piece bathroom complete the upper level.The expansive unfinished basement includes a rough-in for a 2-piece bathroom and presents endless possibilities, whether you envision a home gym, media room, or recreation area. Located just minutes from Barrie's beautiful waterfront, residents can enjoy Centennial Beach, scenic walking and biking trails, and year-round events along the shores of Kempenfelt Bay. The area also offers quick access to top-rated schools, parks, community centres, and shopping. Close proximity to Highway 400 and the South Barrie GO Station. Perfect for families and professionals alike, this modern home combines tranquil suburban living with the best of Barrie's amenities.Don't miss the opportunity! Book your showing today and discover all this exceptional home has to offer. (id:35762)
Century 21 Signature Service
1205 - 38 Honeycrisp Crescent
Vaughan, Ontario
Welcome Mobilio Condos In The Heart Of Vaughan's New Downtown Core, Step To A Ttc Subway Station. This 1 Bedroom Plus Den Condo, Features Soaring 10 Foot Ceilings, A Large Outdoor Terrace. A Very Functional Layout With A Den Large Enough To Be A 2nd Bedroom. Modern Flush Mounted Appliances, Natural Stone Countertops And Backsplash. Lovely Bright South Exposure. Parking Spot Included. (id:35762)
Urban Homes Realty Inc.
45 Timbermill Crescent
Markham, Ontario
Experience luxury living in this high-quality renovated home in the desirable Raymerville community. Mature tree-lined streets set the tone for this elegant residence, featuring a thoughtfully redesigned floor plan with custom finishes throughout. The heart of the home is the beautifully renovated kitchen, boasting upgraded white cabinets with a pullout pantry, quartz countertops and backsplash, undermount sink, and high-end stainless steel appliances, including a gas stove, microwave/convection oven, and wall oven. Porcelain tiles lead out to a spacious 2-tiered IPE wood deck, perfect for outdoor entertaining with Southerly Exposure! Premium Oak flooring, pot lights, and custom door frames and wall trim create a sophisticated atmosphere throughout the home. Large Dining Room is perfect for large family gatherings. Family room has custom floor to ceiling gas fireplace. The primary bedroom is a serene retreat, complete with custom built-in closets, an illuminated coffered ceiling, and a luxurious 3-pc ensuite with heated floors and glass shower enclosure & walk-in closet. Upgraded main 4 pc bath also has heated floors. Two additional good-sized bedrooms offer ample space and feature built-in wall-to-wall custom closets, ensuring plenty of storage and style. Upgraded bathrooms & Custom designer blinds throughout the home showcase attention to detail. A show-stopping floating staircase with custom railing & pickets makes a grand statement at the main entrance with built-in lighting leading down to a spacious lower level. The lower level features a large recreation room with a gas fireplace, a bedroom, and a 3 pc Bath. This one-of-a-kind home offers the perfect blend of style, functionality, and luxury living. Don't miss the opportunity to make it yours! Top ranking Markville Secondary School, Close to Centennial Go, Hospital, Hwy 407, Community Centre. (id:35762)
Gallo Real Estate Ltd.
1195 Leslie Drive
Innisfil, Ontario
4-Bedroom Home in Prime Innisfil Location at an unbeatable value!Welcome to 1195 Leslie Dr, a bright and spacious detached home perfect for families! Featuring4 bedrooms and 3 bathrooms, this renovated home offers everything a growing family would need.The modern kitchen boasts ample cabinetry, stainless steel appliances with easy access to dining room And family room. . The primary bedroom includes a private ensuite, while three additional bedrooms provide flexibility for family, guests, or a home office.Enjoy a large backyard backing onto mature trees ideal for kids, pets, or summer BBQs. Located in a family-friendly neighborhood, this home is close to schools, parks, shopping, Friday Harbour and Lake Simcoe, with easy highway access.Don't miss out on this amazing value 4-Bedroom Home in Prime Innisfil Location at an unbeatable value!Welcome to 1195 Leslie Dr, a bright and spacious detached home perfect for families! Featuring 4 bedrooms and 3 bathrooms, this renovated home offers everything a growing family would need.The modern kitchen boasts ample cabinetry, stainless steel appliances with easy access to dining room And family room. . The primary bedroom includes a private ensuite, while three additional bedrooms provide flexibility for family, guests, or a home office.Enjoy a large backyard backing onto mature trees ideal for kids, pets, or summer BBQs. Located in a family-friendly neighborhood, this home is close to schools, parks, shopping, Friday harbour and Lake Simcoe, with easy highway access.Don't miss out on this amazing value. (id:35762)
Royal LePage Signature Realty
81 Wandering Glider Trail
Bradford West Gwillimbury, Ontario
Welcome to 81 Wandering Glider Trail in Summerlyn Village! This elegant 4 bedroom Sycamore model by Great Gulf offers 3,380 sq ft of beautifully designed living space, upgraded throughout with luxury finishes and maintained to the highest standard. Ideally located on a sought after street with no sidewalk and a park just across the road, this home impresses with rich hardwood flooring throughout, custom wainscoting, crown moulding, and decorative ceiling treatments that elevate the space and add timeless elegance. The formal dining room features a Swarovski crystal chandelier set into a decorative ceiling. The sun-filled family room includes large windows, pot lights, a waffle ceiling, and a custom fireplace that adds warmth and sophistication. A main floor home office provides a private, functional space ideal for remote work or quiet study. At the heart of the home is a chef-inspired kitchen, featuring upgraded cabinetry, quartz countertops, a custom pantry, premium Bosch and KitchenAid appliances, and a spacious island. The breakfast area walks out to a fully fenced backyard with space for entertaining, outdoor play, or quiet relaxation. Two elegant hardwood staircases with wrought iron pickets lead to the upper level, where you'll find four oversized bedrooms. The primary suite features a walk-in closet and a spa-like 5-piece ensuite with a freestanding tub and separate glass shower. The second bedroom includes its own private ensuite, while the remaining two bedrooms share a full bath. A spacious upstairs family room offers flexible living - perfect for a media lounge, home office, or multigenerational space. Just minutes to Highway 400, Bradford GO Station, schools, trails, library, parks, and shopping. A truly exceptional home. Show with complete confidence. (id:35762)
Century 21 Heritage Group Ltd.
1028 Hardy Way
Innisfil, Ontario
3200 Square Feet of Luxurious Living Space in This Absolutely Stunning Brand New 4 Bedroom & 4 Bathroom Detached Home * Perfectly Situated On A Premium Ravine Lot With No Sidewalk And Rare Dual Backyard Access On Both Sides * Captivating Curb Appeal With A Timeless Brick Exterior Paired With An Upgraded Double Door Entry That Sets The Tone For Whats Inside * Flooded With Natural Light, The Bright And Airy Layout Is Enhanced By Oversized Windows Throughout * Thoughtfully Designed True Open Concept Main Floor Is An Entertainers Dream * Soaring 10Ft Ceilings On Main & 9Ft On Second Floor Create A Grand, Expansive Feel * The Heart Of The Home Is A Premium European-Inspired Kitchen Featuring A Custom Backsplash, Extended Cabinetry, Elegant Tile Finishes, And State-Of-The-Art GE/Café Appliances * A Large Centre Island Seamlessly Connects To The Inviting Family Room With Gas Fireplace A Perfect Blend Of Functionality And Warmth * Engineered Hardwood Floors And Sleek LED Pot Lights Add Sophistication Across Key Living Areas * Powder Room Elegantly Upgraded For A Polished Finish * 8Ft Doors On Main Level Elevate The Space With A Luxurious Touch * Upstairs, Every Bedroom Enjoys Ensuite Access * The 2nd Bedroom Boasts Its Own Private Ensuite, While The Remaining Bedrooms Share A Stylish Jack & Jill Bath * The Lavish Primary Suite Is A True Retreat, Offering A Large Walk-In Closet And A Spa-Inspired 5PC Ensuite Complete With Freestanding Tub & Frameless Glass Shower * The Basement Offers Exceptional Future Potential With Rough-Ins For A Washroom & Kitchen, Along With A Layout Perfectly Suited For A Future Separate Entrance Or In-Law Suite * All Major Mechanical Systems Have Been Thoughtfully Upgraded For Maximum Efficiency & Peace Of Mind * Located In A Sought-After, Family-Friendly Neighbourhood Surrounded By Parks, Trails, Schools & All Amenities * Still Covered Under Tarion Warranty * Functional, Elegant & Absolutely Move-In Ready A Must See That Truly Stands Out! (id:35762)
Homelife Eagle Realty Inc.
36 Johnson Road
Aurora, Ontario
Nestled on a quiet, child-friendly street in the heart of the sought-after Aurora Highlands community, this delightful bungalow offers the perfect blend of comfort, privacy, and tranquility. Surrounded by mature trees and lush landscaping. The serene backyard feels like your own private retreat ideal for relaxing evenings, weekend gatherings, or peaceful morning coffee. Inside, this well-maintained home exudes warmth and character, featuring two full kitchens and a layout that suits both growing families and downsizers alike. The spacious living areas are bright and inviting, while the generous lot offers endless potential for outdoor enjoyment or future expansion. Lastly, The finished, heated garage is a standout feature, offering a dedicated workbench area for hobbyists, mechanics, or those in need of extra storage and workspace. Enjoy the rare combination of suburban charm and convenience, all just minutes from top-rated schools, parks, shopping, and transit. (id:35762)
Home Choice Realty Inc.
20 Abbeville Road
Toronto, Ontario
Welcome to 20 Abbeville Road, a spacious and updated detached home nestled on a quiet, tree-lined street in the heart of Scarboroughs Woburn community. With over 1,800 square feet of total living space across multiple levels, this home offers flexibility, privacy, and comfort for those looking for room to live, work, and unwind.The bright main floor features a renovated kitchen with ample storage and prep space, open concept living and dining areas for easy entertaining, a convenient powder room, and a walkout to a fully fenced backyard with deck and two garden sheds. This space is ideal for relaxing outdoors or additional storage. Upstairs offers two generously sized bedrooms and a stylish 3 piece bathroom. The ground and lower levels include two more bedrooms, a large family room, two additional bathrooms, and a second full kitchen. Two separate laundry areas and a private side entrance allow for flexible use of space. Perfect for multi purpose living, working from home, or creating private zones within the home.Located just minutes from public transit, Highway 401, Centennial College, Scarborough Health Network, parks, schools, grocery stores, and local restaurants, this home puts convenience at your doorstep.A rare opportunity to lease a detached property with room to stretch out and enjoy spacious living. (id:35762)
RE/MAX Hallmark York Group Realty Ltd.
232 Durham Street
Oshawa, Ontario
Location, Location, Location! Steps away from the Oshawa Centre, public transit, Hwy 401, GO Station, Walmart, Canadian Tire, major banks, and all essential amenities. Situated on a rare ravine lot with an impressive 168 ft depth, this property backs onto a peaceful creek and includes a gazebo and two backyard storage sheds. Located on a quiet dead-end street with a nearby park, its an ideal setting for families. The home features hardwood flooring on the main level, three generously sized bedrooms, and a finished basement with laminate flooring and a spacious laundry room. Enjoy a beautifully landscaped stone patio at the front entrance, a large fenced backyard, and a long driveway with no sidewalk to maintain. This move-in ready home offers the perfect blend of space, comfort, and convenience! (id:35762)
RE/MAX Gold Realty Inc.
48 South Woodrow Boulevard
Toronto, Ontario
Welcome to this Well Maintained Spacious 3bedrooms Detached home located in a Quiet Neighborhood!!! Over 2100 total finished Space Main & Lower Level with Extra Wide Premium Lot. Open Concept Large Living/Dining Area and Renovated Kitchen with Backsplash/Quartz Countertop. 3 Good Size Bedrooms and Walk out to large Backyard with Garden Shed. Lower Level contains an In-Law Suite that has Above Grade Windows. Separate Shared Laundry Area. Close to All Amenities...Schools, Transit, Community Centre, Church & Grocery Stores. Minutes to Bluffers Park, Beaches and Downtown Toronto. MUST SEE....Ready to Move In!!! (id:35762)
Home Choice Realty Inc.
405 - 28 Wellesley Street E
Toronto, Ontario
Live In Style & Luxury, Vox Condo. Beautiful & Spacious Two Bedroom Unit, Open Concept, South Facing Natural Bright Sunlight Shed In. Prime Downtown Location. Steps to Wellesley Station, Yonge Wellesley Foodie, Steps to U of T, Toronto Metropolitan University, Premium Schools, College Park, Shops, Restaurants, Entertainment, Loblaws Grocery & Much More! Outdoor Party & BBQ AreaFully-Equipped Gym & 24Hr Concierge. (id:35762)
Century 21 Leading Edge Realty Inc.












