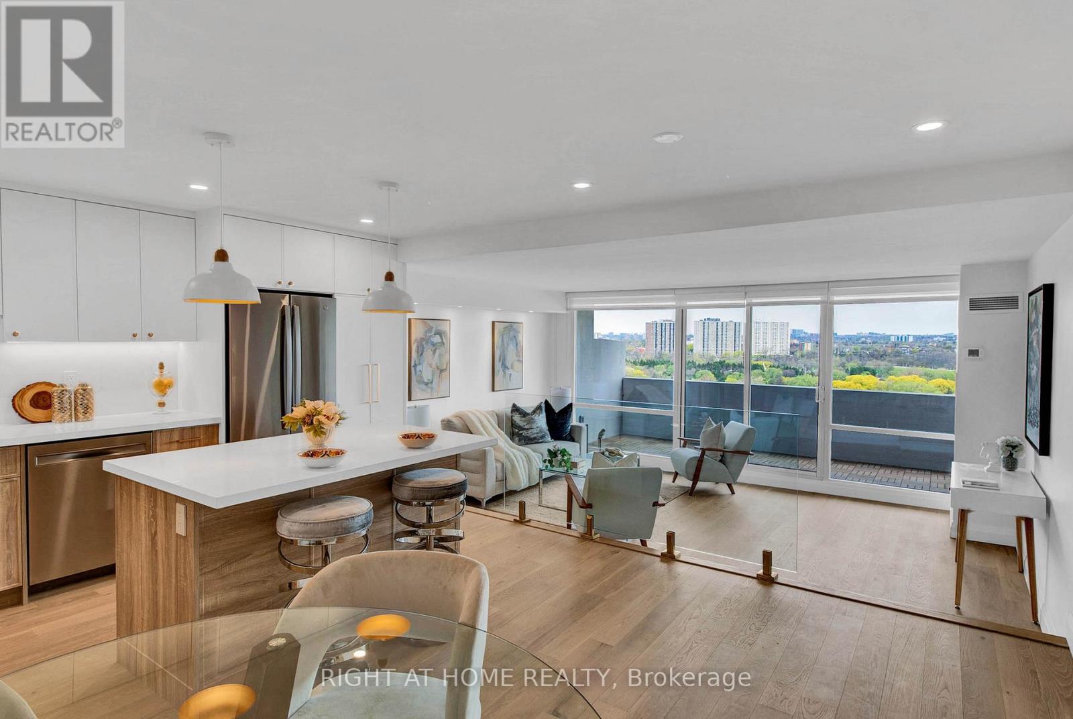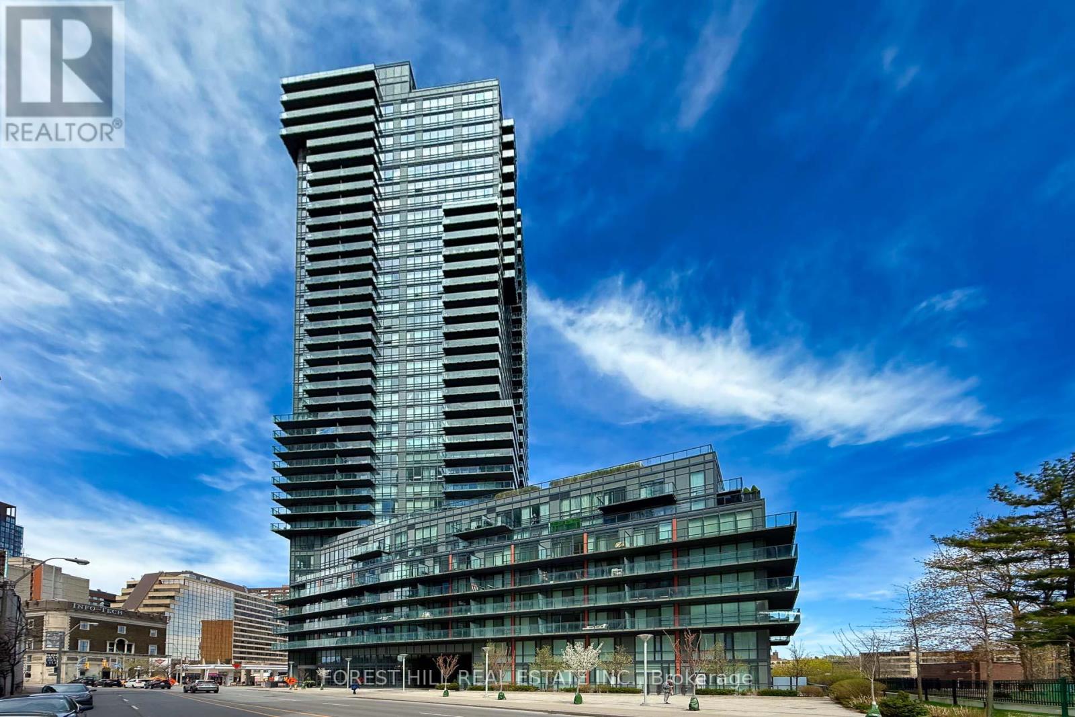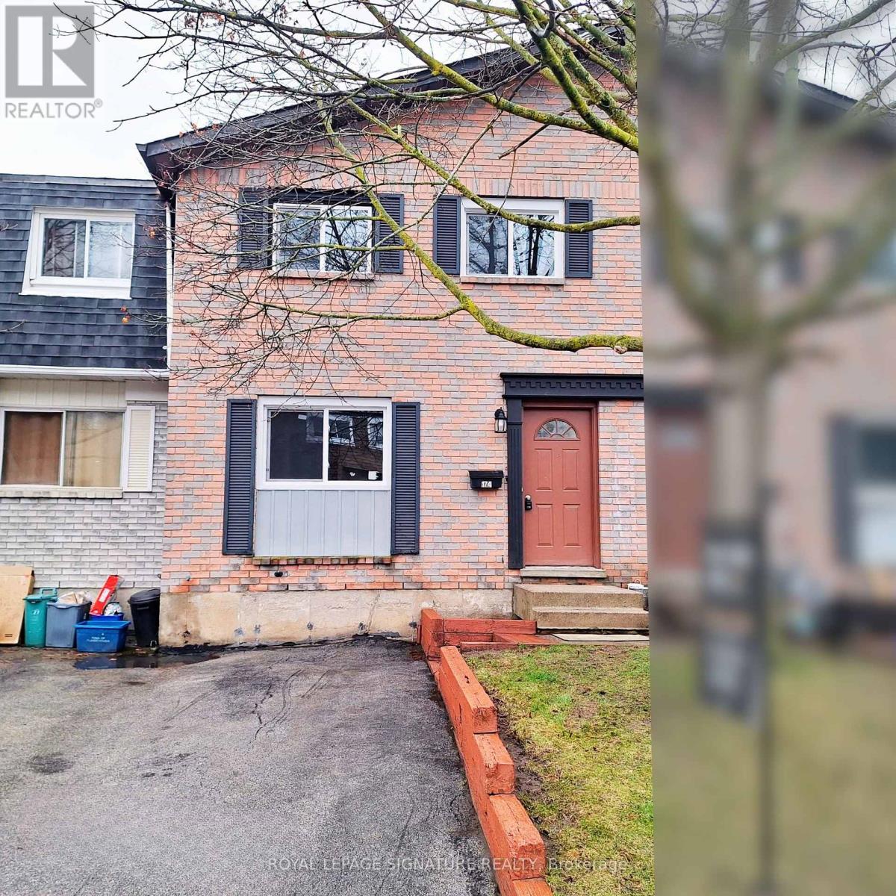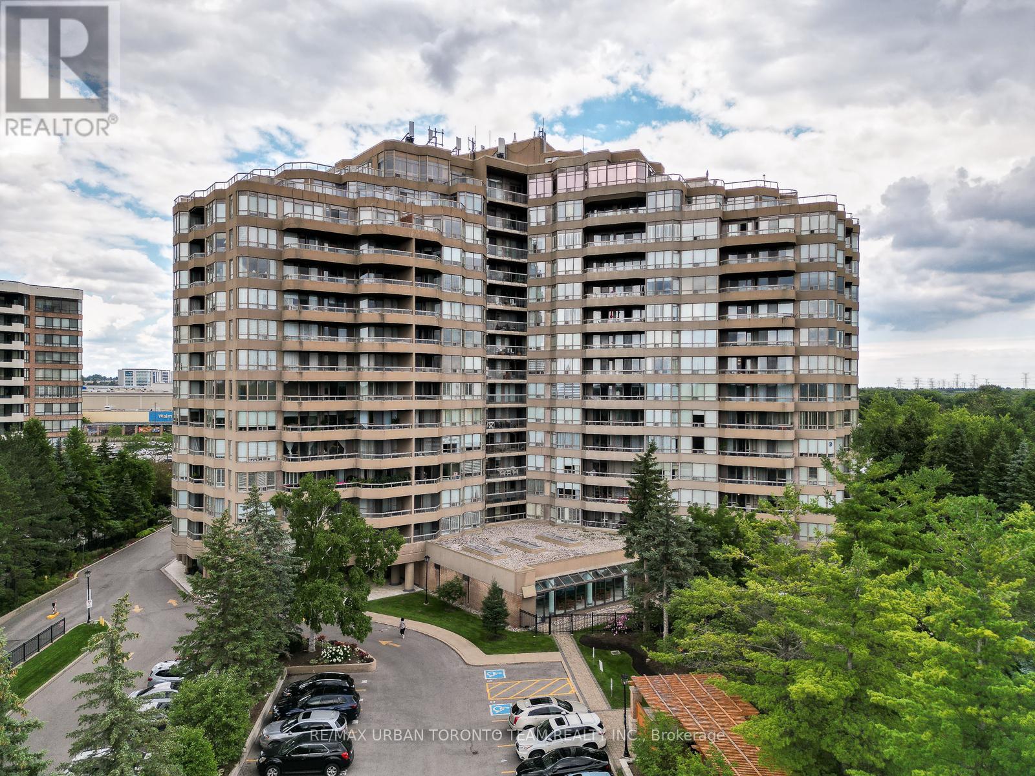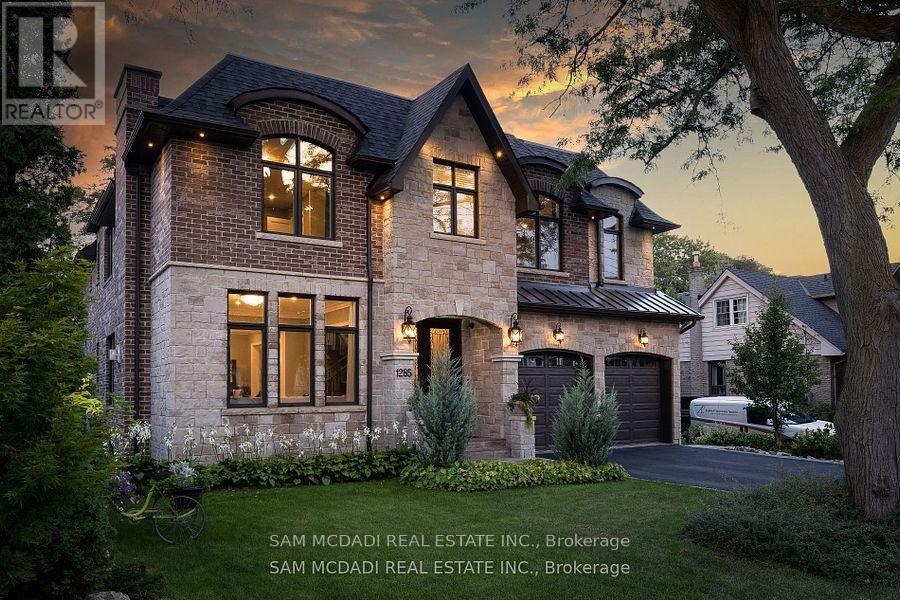1506 - 102 Bloor Street W
Toronto, Ontario
One of the Best Luxury Buildings In Heart Of Yorkville. Renovated Spacious 1 Bed + 1 Den (Den Can Be Used As A 2nd Bedroom/Office) w/o to Balcony. Natural Sun-Filled East Facing Unit, 9' Ceiling, No Carpet Through Out, S/S Appliances, Ensuite Laundry. Boutique Building w/24 Hrs. Concierge, Fitness Room, Rooftop Deck/Gardens. Mins To Subway, U Of T, Upscale Shops, Restaurants & Almost Everything You Need. Perfect Home for AAA Tenant. (id:35762)
RE/MAX Excel Realty Ltd.
1913 - 270 Scarlett Road
Toronto, Ontario
Welcome to your dream home at Lambton Square! Enjoy stunning, unobstructed & panoramic river, park and city views in this fully renovated, 2 bedroom 2 bathroom spacious and sun-drenched condo! No detail or expense spared in this renovation, with top-notch finishes! Custom entrance closet for all of your storage needs (custom cabinetry throughout). Engineered hardwood floors throughout, impeccably designed open-concept kitchen, featuring all brand new stainless steel appliances, quartz counter, under-cabinet lighting, backsplash countertop, and large island - perfect for entertaining! Spacious dining room! Plenty of storage in the large pantry! Large sunken living room, separated from the dining room with gorgeous glass railing, and walking-out to massive independent private balcony with beautiful deck tiles...no neighbors on either side! Electric BBQs allowed on balcony. Two huge bedrooms with built-in closets, pot-lights, and custom zebra blinds (zebra blinds on all windows)! Retreat to the spa-like, fully renovated bathrooms equipped with rain and handheld showers. Ensuite laundry room, with custom cabinets, and brand new washer & dryer, storage and a dedicated linen closet! New trim, doors, and freshly painted throughout! Updated electrical panel, as well as pot lights through-out the condo. **All-inclusive maintenance fee** Even includes Cable TV & Internet! Newer windows. Includes 1 parking & 1 locker. Well managed building with newer hallways! Enjoy beautiful sunsets from your spacious east-facing balcony with breathtaking views of the Humber River, and amazing amenities! Central location close to everything. There is nothing to do in this condo! Bring your stuff, move-in, and start living! (id:35762)
Right At Home Realty
3806 - 825 Church Street
Toronto, Ontario
Welcome to Suite 3806 at 825 Church Street a bright and spacious 2-bedroom + den residence offering 826 sqft of well-designed living space with no wasted corners. Enjoy breath taking, unobstructed east-facing views through floor-to-ceiling windows that flood the unit with natural light. Soaring 9-foot ceilings and engineered wood flooring throughout create a modern and elegant atmosphere.The contemporary kitchen features quartz countertops, full-size stainless steel appliances, and ample storage perfect for everyday cooking and entertaining. Walk-in closet for the master bedroom, access to balcony through the second bedroom, and great den space for a home office. This premium building offers outstanding amenities including a fully-equipped gym, indoor pool, party room, meeting room, and more all just steps away from Yorkville, the TTC, restaurants, and shops. Dont miss your chance to live in this stylish and functional space in one of the city's most sought-after locations! Parking and Locker included! (id:35762)
Forest Hill Real Estate Inc.
174 - 195 Denistoun Street
Welland, Ontario
Don't Miss This Fantastic Opportunity To Own A Beautifully Renovated 3-Bedroom, 2-Storey Home In The Heart Of Wellands Sought-After Denistoun Village. Perfectly Designed For First-Time Buyers Or Investors, This Move-In Ready Home Features A Bright, Open-Concept Layout With Modern Finishes Throughout. Upstairs, You'll Find 3 Generously Sized Bedrooms, Including A Primary Suite With Ensuite Access To A 4-Piece Bath.Step Outside To A Spacious Backyard Ideal For Entertaining Or Creating Your Own Outdoor Retreat.The Unfinished Basement Offers Endless Potential To Customize The Space To Suit Your Needs And Already Includes A Tub (Sink) For Added Convenience.This Home Also Includes Access To A Well-Maintained Community Pool And Visitor Parking. Located Near Parks, Schools, Shopping, Transit, And Just Minutes From Niagara College And Highway 406. Plus,Enjoy Being Only 10 Minutes Away From The Scenic Welland Canal Waterfront Perfect For Walks,Bike Rides, Or A Peaceful Escape. This Home Combines Comfort, Style, And Accessibility In One Incredible Package. (id:35762)
Royal LePage Signature Realty
26 Crane Avenue
Toronto, Ontario
Spacious and well maintained 3 bedroom bungalow in the desirable Humber Heights neighbourhood in Etobicoke. This solid brick bungalow is situated on an expansive 50' x 125' lot. The main floor features a bright and inviting living and dining area, an eat-in kitchen with plenty of cabinetry, and three generously sized bedrooms with large windows and ample closet space. The expansive lower level includes a full basement with a separate side entrance - great for extra income potential or an in-law suite. Situated on a quiet, tree-lined street with a private backyard, attached garage, and private driveway. Located in a family-friendly neighbourhood known for its excellent schools, parks, and easy access to TTC, major highways, shopping, and more! An excellent opportunity in one of Etobicoke's most established and convenient communities. (id:35762)
RE/MAX Professionals Inc.
3108 Danforth Avenue
Toronto, Ontario
Exceptional commercial opportunity at 3108 Danforth Ave, located in one of Toronto's most active and high-traffic corridors. This versatile property offers prime street exposure, strong pedestrian flow, and excellent access to public transit ,Plaza, Restaurants ,Doctors ,Pharmacies ,Gas stations ,Mosque, Subway and major routes. Ideal for retail, office, or service-based businesses, the site presents significant potential for both investors and end-users. Take advantage of this sought-after location in the heart of a rapidly developing area. Book your showing today! (id:35762)
Century 21 Titans Realty Inc.
1012 - 610 Bullock Drive
Markham, Ontario
Nestled Against A Protected Greenspace With A Pond And Walking Trails, Discover The Luxury Of Tridels Prestigious Hunt Club, Unionvilles Finest Condominium Located At 610 Bullock Drive. Unit 1012 Is A 2+1 Bedroom 3 Bathroom Condo Featuring A Beautiful Marble Foyer And Spacious Living & Dining Area With A Functional Open Layout, A Cozy Gas Fireplace And Plenty Of Natural Light. All Utilities Are Included In The Maintenance Fees And The Unit Comes With 2 Lockers And 2 Parking Spaces. Perfect For Entertaining, The Large Galley Kitchen Includes Lots Of Counter Space, A Huge Pantry And Eat-In Area With A Full Sized Ensuite Laundry Room Attached With A Full Size Sink. On The Other Side Of The Foyer, You'll Find A Beautiful 2 Piece Powder Room.The Airy Master Bedroom Includes Two Walk-In Closets, Large Windows Overlooking The Nature Reserve And Its Own Stunning 6 Piece Ensuite Bathroom.The 2nd Spacious Bedroom Off The Living Room Also Includes Its Own Walk In Closet, Ensuite 4 Piece Bathroom And Is Attached To The Sunlit Den Which Can Serve As A Workspace Or 3rd Bedroom If Required. Tying The Whole Unit Together, The Gorgeous 482 Square Foot Balcony With A Million Dollar Southwest View Of The Ravine And Pond Can Be Accessed From The Den, Living Room And Primary Bedroom. Perfect For Watching The Sunset Every Night. This Award Winning Building Was Designed To Be Trudels Jewel Of The York Region, And It Feels Like Your Living In A Luxury Hotel With Premium Amenities Like Tennis Courts, Indoor/Outdoor Swimming Pools, BBQ Areas, Gym, Games Room, Squash Courts 24 Hour Concierge And More. Massive Locker in basement level (id:35762)
RE/MAX Urban Toronto Team Realty Inc.
307a - 141 Woodbridge Avenue
Vaughan, Ontario
Welcome to The Terraces! This boutique-style building is tucked just steps from Market Lane. With the scenic Humber River and walking trails practically in your backyard, its a peaceful place to call home while staying close to everything you need. Inside, approximate 700sqft, the unit has a welcoming feel, with an open-concept layout that just works. The large den offers flexible space whether you need a home office, guest room, or a cozy nursery, it can easily adapt to your needs. The updated kitchen (stainless steel appliances, quartz counters, breakfast bar, wine rack, porcelain tile), and new flooring make this unit completely move-in ready, and start enjoying. One of the best features? The oversized west-facing balcony. Unwind at the end of the day or fire up the BBQ (**YES! there's a gas line connection**). Maintenance fee **INCLUDES** your cable and internet. You're truly in an ideal location: next to FABULOUS Market Lane Centre, shop for daily market needs, sip and meet for coffee, pick up a new read from the library, or hop on nearby transit. You're also just minutes from the Woodbridge Pool & Arena, community centres, places of worship, and major highways. The building offers thoughtful amenities ~ visitor parking, party room with library, fitness room, sauna, guest suite, bike storage, and a car wash bay. Whether you're looking for your perfect first home, downsizing from a larger home, or you're an investor, this condo offers a lifestyle that's low-maintenance, easy, and feels just right. **ATTENTION Investors: Seller willing to rent back from purchaser, AAA Tenant situation** (id:35762)
Keller Williams Legacies Realty
Lower Level - 16 Arkley Crescent
Toronto, Ontario
Welcome to Lower Level at 16 Arkley Crescent. Basement Unit with Sunroom. This brand-new, fully renovated lower-level suite offers a modern and spacious living environment in a highly desirable neighbourhood, just minutes from Toronto Pearson Airport. Perfect for individuals, couples, or small families seeking comfort, privacy, and convenience.The basement features an open-concept layout with a large family room and dining area, creating a warm and inviting space for everyday living. The brand-new kitchen is equipped with quartz countertops, stainless steel appliances, and stylish cabinetry, providing both functionality and a contemporary feel.This unit includes two generously sized bedrooms and a beautifully designed modern three-piece bathroom. Large windows allow for ample natural light, while pot lights throughout enhance the bright and comfortable atmosphere. The thoughtful layout makes this space ideal for in-laws, working professionals, or tenants looking for a private living area.Tenants will have shared access to the backyard, perfect for relaxing or casual gatherings. One parking spot is included with the rental. The home is conveniently located near highways, public transportation, parks, schools, and all essential amenities.Be the first to enjoy this freshly completed basement unit. It offers a rare opportunity to live in a quiet and established neighbourhood with all the benefits of modern living. (id:35762)
RE/MAX Hallmark Realty Ltd.
1285 Mineola Gardens
Mississauga, Ontario
Welcome to this exquisite custom-built home, showcasing timeless brick and stone architecture, situated on a serene and expansive 60' x 385' private lot. Spanning over 4,868 sq ft above grade, this residence offers an abundance of luxurious living space, complemented by a fully finished walk-up basement. Nestled along the tranquil Cooksville Creek, the property provides a picturesque setting, perfect for those seeking privacy and nature. Step inside to discover a thoughtfully designed main floor layout, ideal for both relaxed living and entertaining. The heart of the home is the chef's kitchen, featuring a large center island, stainless steel appliances, and an open flow to the breakfast area and inviting family room. Multiple walkouts lead to an oversized covered patio, seamlessly blending indoor and outdoor living, making it the ultimate space for gatherings. The primary bedroom is a true retreat, boasting large windows that frame stunning views of the creek and ravine beyond. Enjoy the comfort of a five-piece ensuite, a cozy gas fireplace, and the soothing ambiance of nature just outside your window. There are 3 other spacious bedrooms with walk in closets and ensuite privileges. The fully finished basement adds even more versatility to this home, offering two additional bedrooms, a large bar area, and a convenient walk-up to the backyard, perfect for guests or extended family living. This home offers a rare combination of luxury, functionality, and natural beauty, all in a prime location. Don't miss the opportunity to make this extraordinary property your own. (id:35762)
Sam Mcdadi Real Estate Inc.
648 Somerville Drive
Newmarket, Ontario
Welcome Home! This Immaculate 4-Bedroom Beauty is Located in the Sought-After Community of Stonehaven Set On A Pool Sized Premium Lot. Fabulous Open Concept Living, west exposure fills the space with natural light throughout the day, Customized/Upgraded Kitchen with Quartz Countertops & Large Centre Island with seating & ample storage. Walk Out from the Breakfast Area to a Large Deck, BBQ Area and low maintenance Landscaped Backyard, beautiful stone and Patio Pavers compliment a Custom-Built Cedar Pergola with Electricity. Sun filled Great room with Gas Fireplace, Hardwood Floors Throughout, 9 ft smooth ceilings with custom crown on the main floor. Large Primary Suite with His & Hers Walk in Closets and 5 Piece Ensuite. All Bedrooms are A Great Size. Direct Garage Access to Mudroom Just off the Kitchen. 2 Car Heated Garage with Epoxy Floor and Custom Built-ins, and Lots of Storage. Home Backs to Walking/Bicycle path. Close to All Amenities, Quick Access to 404, Go Train. Pride of Ownership. Original Owners. Laundry Options On 2nd Floor & In the Basement. (id:35762)
Royal LePage Your Community Realty
577 Clifford Perry Place
Newmarket, Ontario
Rare 50-Foot Ravine Lot in Woodland Hill! Welcome to your private oasis in the heart of Newmarket! Backing onto lush green space, this sun-filled 4-bedroom home sits on a premium 50-ft south-facing ravine lot a rare find in this sought-after community.Inside, you'll find an open-concept layout perfect for family living and entertaining,featuring a gourmet kitchen with quartz countertops, backsplash, and a large center island.Enjoy the comfort of upgraded bathrooms with quartz vanities, second-floor laundry, and exterior pot lights that add evening charm.*****A side door entrance from the garage offers convenience and flexibility ideal for a potential in-law or income-generating suite. The spacious basement is ready for your custom touch.All this just minutes from Upper Canada Mall, parks, top-rated schools, GO transit, and Hwy404/400.Dont miss this incredible value the best-priced 50-ft ravine lot in Woodland Hill! The home also features newer refrigerator and stove (to be installed), ample parking with a total of 6 spots.***New upgraded black garage doors. ***** A newly constructed forest trail located just steps from the backyard connects directly into the natural surroundings for peaceful walks. (id:35762)
Royal LePage Your Community Realty


