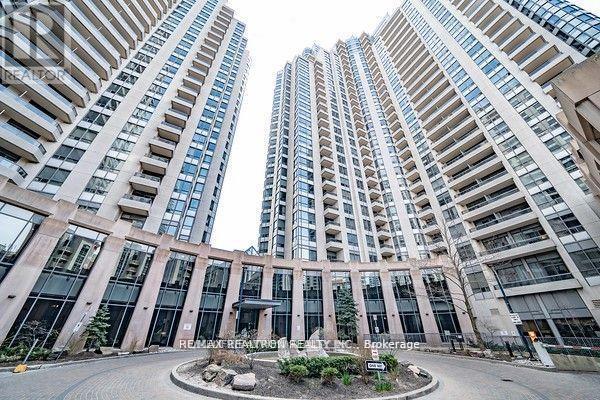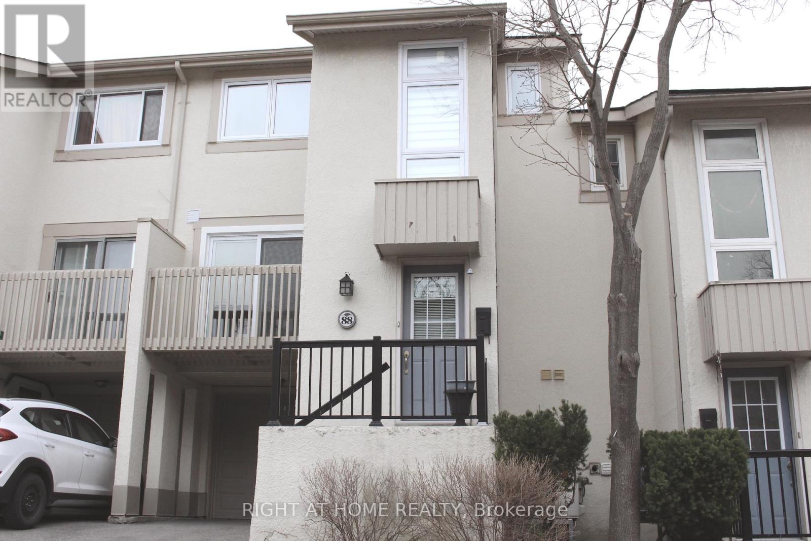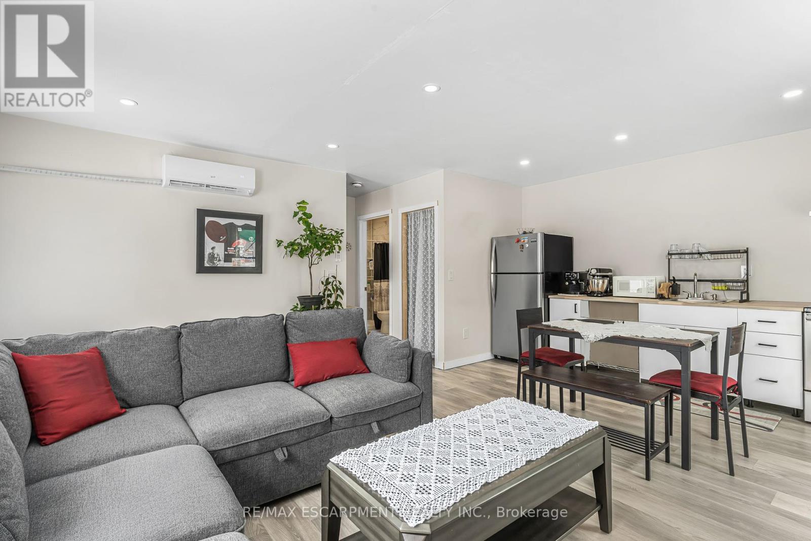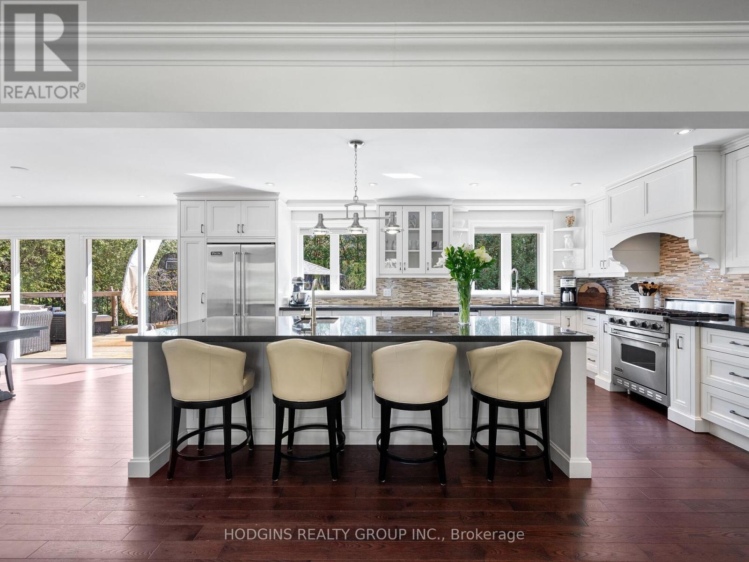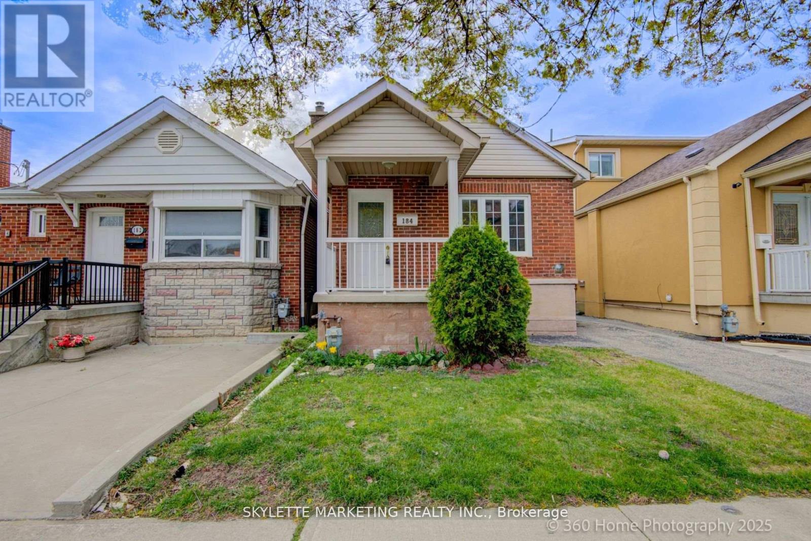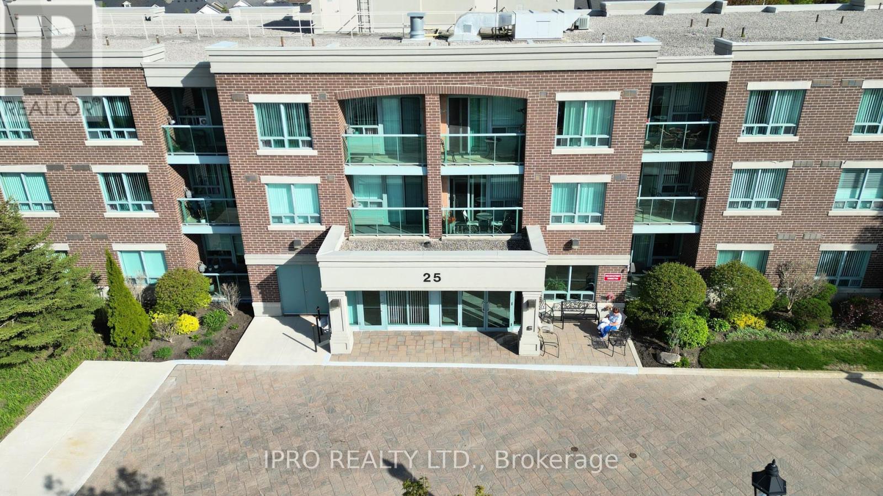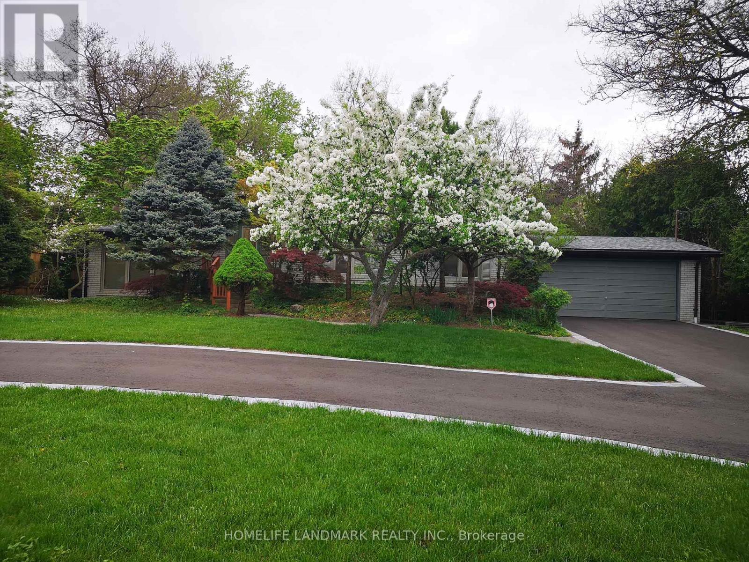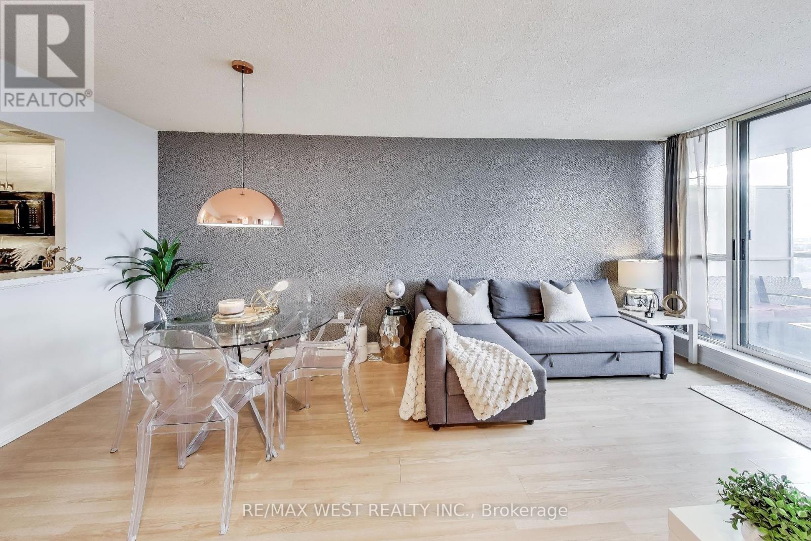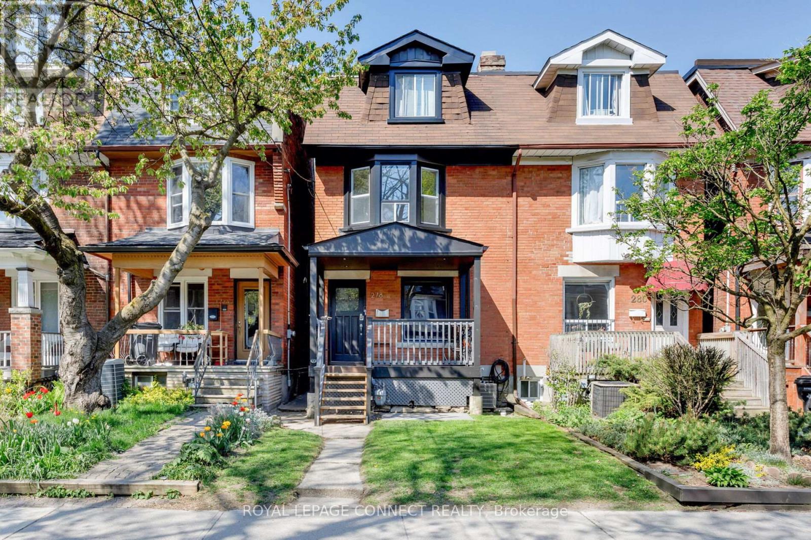1006 - 5 Northtown Way
Toronto, Ontario
One Of The Most Luxurious Tridel Built Condo .Yonge And Finch Area. Spacious Bright Corner Unit With Excellent N/E View, Bow Window, Ideal Split Bedroom Layout, Open Balcony, Elegant Kitchen And Finishes, 24Hrs Concierge, Excellent Facilities, Bowling, Tennis And Indoor Swimming. Walk To Subway, Schools, And Shopping. All Utilities Included. (id:35762)
Homelife/bayview Realty Inc.
88 Cheryl Shep Way
Toronto, Ontario
Bright & Specious. Executive Townhouse In Highly Established, Family Oriented Neighbourhood. Experience Comfort, Convenience, Community, & Leisure In This Charming 3-Bedroom, 2-Washroom Home. Freshly Painted Through-Out. Great Eat-In Kitchen With Sliding Doors To Balcony Ideal For Quiet Morning Coffee Or Bbq-Ing. Lovely Open Concept Living/Dining Room With Fireplace And Sliding Doors To South-Facing Balcony.Three Generous Size Bedrooms And Vaulted Ceilings. Great Finished Lower Level With Second Fireplace, And Walk-Out To Fenced Garden. The Complex Boasts A Fabulous Outdoor Pool, A Refreshing Oasis Where You Can Unwind, Soak Up The Sun, & Gather With Neighbours - The Perfect Retreat Right At Your Doorstep. Just Steps To Ttc, Subway, Go Train & North York General Hospital. Short Drive To Highways 401 & 404, Canadian Tire, Ikea, Schools, Parks, Trails, Bayview Village Mall, Fairview Mall, Community Centre With Pool And Skating Rink (Seasonal), And Visitor Parking. Great Schools: Dallington Ps, Woodbine Ms, George Vanier Ss. Don't Miss This Great Home! (id:35762)
Right At Home Realty
221 Hodgson Drive
Newmarket, Ontario
Welcome to 221 Hodgson Drive a beautifully maintained 3-bedroom, 3-bathroom home nestled in a family-friendly neighborhood in the heart of New market. This charming property features a spacious, sun-filled layout with modern LED lighting, 6.5" hardwood floors, an updated kitchen, and a cozy finished basement with a full bathroom. Enjoy the private backyard oasis with a fully sheltered 300 square foot deck ideal for summer gatherings. Steps away from Rogers Public School and Beswick Park and minutes away from Historic Mainstreet Newmarket and Fairy Lake Park. Close to transit, Southlake Hospital and more. Move-in ready and waiting for you to call it home! Features: Bright and spacious open-concept main floor Modern LED lighting 6.5" European oak engineered hardwood floors Finished basement with stone fireplace and full bathroom. Roof shingles replaced in 2022. Fully sheltered 300 sq ft deck (freshly stained 2025) Central forced air furnace and air conditioner Water heater included All appliances included *For Additional Property Details Click The Brochure Icon Below* (id:35762)
Ici Source Real Asset Services Inc.
B - 221 Bowen Road
Fort Erie, Ontario
All-inclusive lease for $1600/month! Discover this stylish 1-bedroom, 1-bathroom unit located in the newly built Auxiliary Building. Thoughtfully designed with a bright kitchen, spacious living room, and modern finishes throughout. Enjoy the comfort of private living with your own parking spot included. Ideal for a single professional or couple looking for a turnkey space in a quiet setting. (id:35762)
RE/MAX Escarpment Realty Inc.
1435 Saginaw Crescent
Mississauga, Ontario
Renovated Designer Showhome On spectacular Premium pie Lot In The Heart Of Lorne Park. Sprawling custom Open Concept Bungalow Features designer Gourmet Kitchen With Granite Counters, hardwood floors, Ss appliances all Open To Great Room plus brilliant dining room with walk-out to large entertainers deck, Saltwater Pool & Landscaped Garden oasis with extra room to play. Finished lower level With generous Recreation Room,Bdrm,Exercise, & office with 3 Pc Bath and an abundance Of Natural Light From Large Above Grade Windows. Separate entrance from garage to basement. Perfect family lifestyle & Entertaining home offering amazing flexibility for many different family needs. Beautiful Inside & Out! Walk to Lorne Park public & Secondary schools + extensive trail system. Private Mature trees & resort feel lot size. (id:35762)
Hodgins Realty Group Inc.
Bsmt - 40 Jacwin Drive
Ajax, Ontario
Be the first to live in this newly renovated, LEGAL spacious basement apartment boasting a separate entrance, two generously sized bedrooms, ample closet space, and a fully-equipped kitchen complete with all appliances, including a dishwasher. Flooded with natural light from numerous pot lights and adorned with sleek vinyl flooring throughout, this residence also offers the convenience of two designated parking spot and laundry. Situated within walking distance to transit, Ajax Go Station, Pickering Town Center, and Highway 401, this prime location caters to your every need. Tenant responsibility includes covering 40% of all utilities, with laundry facilities conveniently located in a common area shared with the landlord. Ideal for a couple or small family, this property prohibits smoking and pets due to the landlord's allergies. (id:35762)
RE/MAX Ace Realty Inc.
1 - 1040 Elton Way
Whitby, Ontario
Welcome to The 3 bedrooms,3 washrooms Spacious, End Unit Luxury Town Home Located In Prestigious Pringle Creek Community of Whitby. 2 Designated Car Parking with additional visitor's parking permit. Open Concept Design With 9 Foot Ceilings Designed For Entertaining. Stainless Steel Appliances With Quartz Counter Tops. End Unit with Plenty of Natural Lightings. The upper level boasts a convenient laundry area and a private primary bedroom retreat complete with a 4-piece ensuite, W/I closet and access to a rooftop terrace. Enjoy the ease of direct underground parking access to your unit. Ideally located just minutes from HWY 401, 407, and 412, and close to Whitby Mall, restaurants, schools, public transit, library, and Whitby GO Station. (id:35762)
Homelife/future Realty Inc.
184 Scott Road
Toronto, Ontario
New BBQ Stove FREE. Brick Bungalow With A Private Driveway And Large One Car Garage. Hardwood Floors. Updated Bathrooms And Kitchen. Professionally Finished Basement Potential For An Apartment. Roof Updated 2020. Furnace and Air Conditioner in Good Condition. Kitchen as Is. Professionally Painted. Private Fenced Backyard With Concrete Patio. Fridge, Stove, Washer, Dryer, Electric Light Fixtures, Window Coverings, Microwave, Garage Door Opener And 1 Remote. (id:35762)
Skylette Marketing Realty Inc.
207 - 25 Via Rosedale Way
Brampton, Ontario
Welcome to Rosedale Village, a well-maintained adult lifestyle community with a wide range of amenities. This gated development features a 9-hole golf course (no additional fees), tennis courts, and a Clubhouse that includes an indoor saltwater pool, sauna, gym, library, lounge, auditorium, and courts for pickleball, bocce, and shuffleboard. Located on the main floor, the building also offers an indoor/outdoor party room that residents can reserve for private gatherings and BBQs. This spacious 2-bedroom, 2-bathroom unit offers a lovely view of the Clubhouse from the balcony. Inside, the unit has been freshly painted, features hardwood flooring throughout (no carpet), and offers an open-concept living space. The primary bedroom includes a 4-piece ensuite with a walk-in tub for added convenience. Additional features include underground parking (a desirable feature in this community), a storage locker, and California shutters on all windows. Monthly activity schedules, shared through the Village Voice, help keep residents connected and engaged. This unit is move-in ready and offers great value. Book your showing today. (id:35762)
Ipro Realty Ltd.
12 Thornheights Road N
Markham, Ontario
*Country Living in City *Rare Unbelievable Size Lot 90' X 178.9' *Beautiful Ranch Style CUSTOM Built Bungalow with New Circular Driveway *Nicely Landscaped Property with Precious Trees (Possibly One of the Best in Thornhill) *New Designer Renovated Kitchen, Bright Living Room (Cathedral Ceiling) and Dinning Room with Panels and Beautiful Natural Wood Trim *Patio Door Walk-Out To Expansive Deck *Fabulous West Rear Yard. Finished Lower Level Recreation Room. Main Building with New Roof. Large Unfinished Utility Room With Separate Walkup Entrance.Great schools. Nestled in the heart of Thornhill Just moments from the vibrant shopping and dining scene along Yonge and Highway 7, close proximity to highly ranked public schools such as Thornhill S.S. and Thornlea S.S., as well as the esteemed private Lauremont School (formerly TMS). (id:35762)
Homelife Landmark Realty Inc.
1917 - 5 Greystone Walk Drive
Toronto, Ontario
Welcome to 5 Greystone Walk A Stylish Tridel-Built Gem in the Heart of Scarborough! Discover this tastefully renovated and spacious nearly 600 square foot 1-bedroom suite, ideally situated in the Kennedy Park neighbourhood. Enjoy a thoughtfully upgraded living space, a functional open-concept layout w/ breakfast bar that seamlessly flows into the dining room and living room. Enjoy a night cap on your large west facing private balcony with stunning city skyline views perfect for taking in spectacular sunsets. This pet-friendly building is conveniently located at Danforth Road & Midland Avenue in Torontos Scarborough suburb. Enjoy access to top-tier amenities including indoor and outdoor pools, hot tub/jacuzzi, sauna, tennis and squash courts, fully equipped fitness centre, scenic walking trails, recreation and party rooms, and 24-hour gatehouse security offering a true hotel-style living experience. Commuters will love the proximity to Kennedy GO and Warden subway station, while nearby conveniences include a major plaza seconds from your door, Highway 401, Scarborough Town Centre, Cineplex movie theatre, gas stations, grocery stores, schools, and places of worship. This home blends modern comfort, lifestyle amenities, and unbeatable convenience an ideal opportunity for first-time buyers, downsizers, or savvy investors. Bonus: Condo fees include all utilities plus one owned underground parking space! (id:35762)
RE/MAX West Realty Inc.
278 St. Clarens Avenue
Toronto, Ontario
Stately Dufferin Grove 2.5 Storey Renovated Semi, 3 Tastefully Designed Suites Offering a Mix of Original Period Details & Modern Convenience, 2 One Bedroom Suites (Lower & Main) Plus a Spectacular Bi-Level 2/3 Bedroom Suite with Tree Top Deck, Large Footprint Home Offering Approx. 2,800Sq.ft Total on 4 Levels, Hardwood Floors, Stunning Blended Exposed Brick Throughout, Tastefully Renovated Kitchens & Bathrooms, Laundry on 2 Levels, Super Deep 17' x 145' Lot w/Easy Access 4 Car Parking Via Lane, Steps to the Bloor Subway, Bloordale Shopping & Entertainment. (id:35762)
Royal LePage Connect Realty

