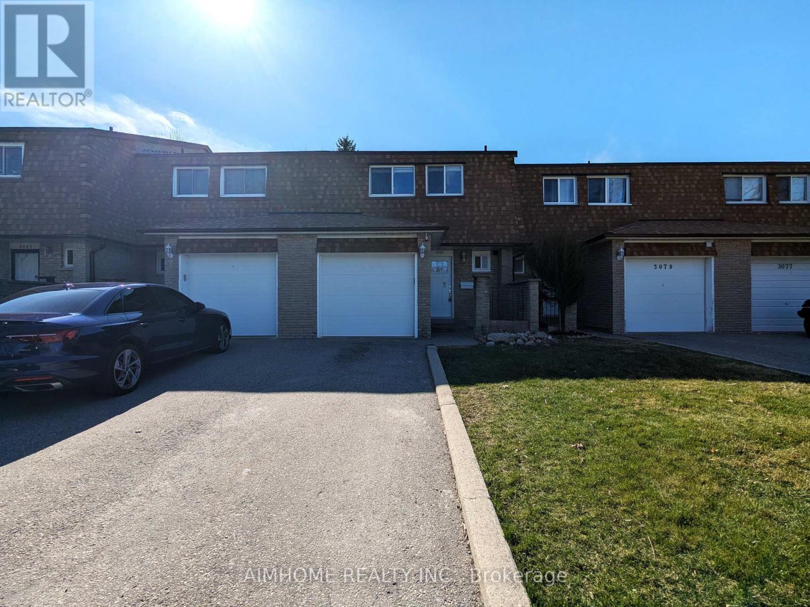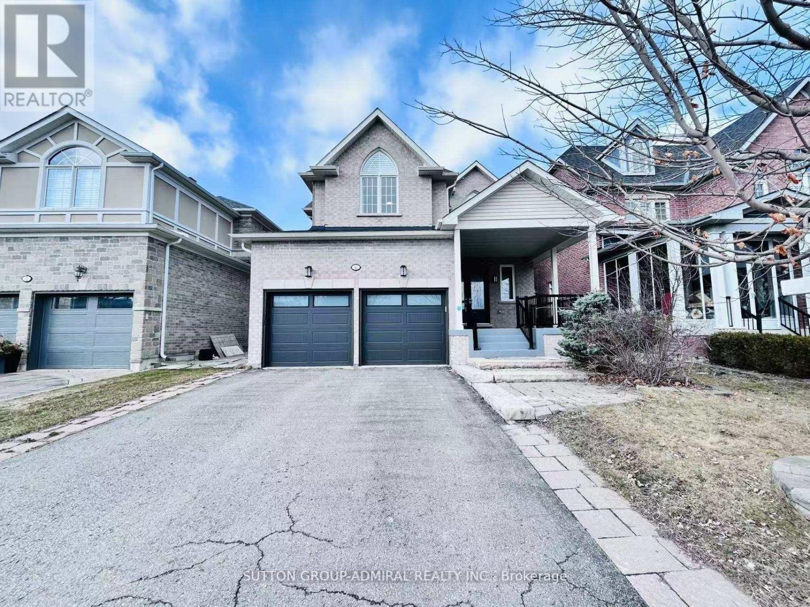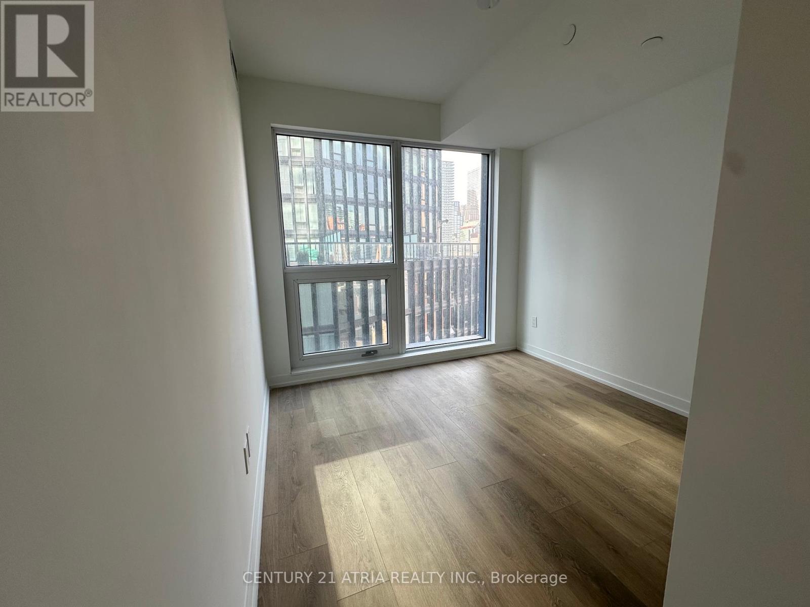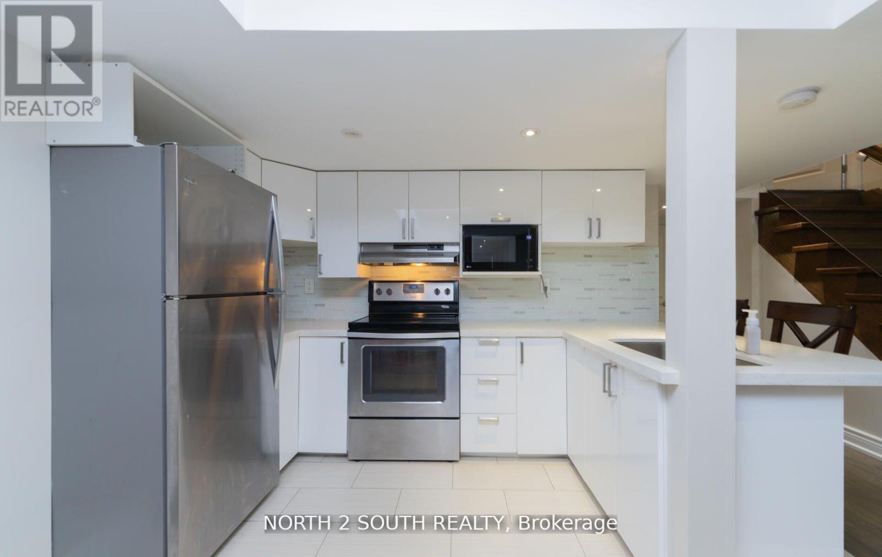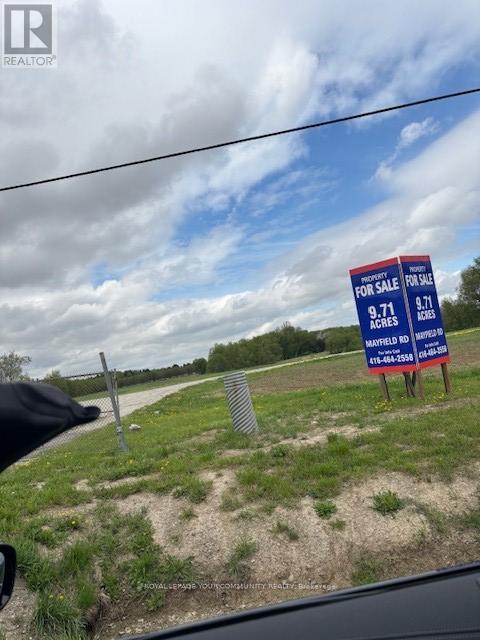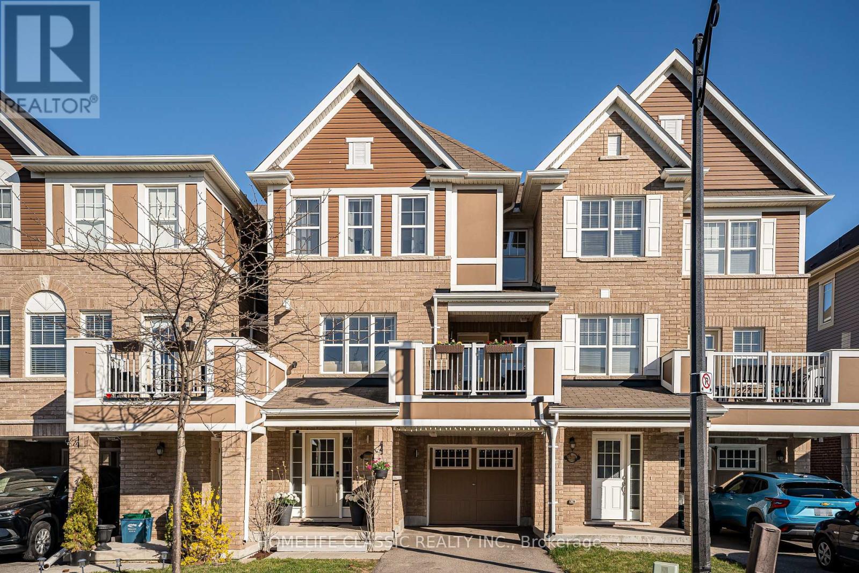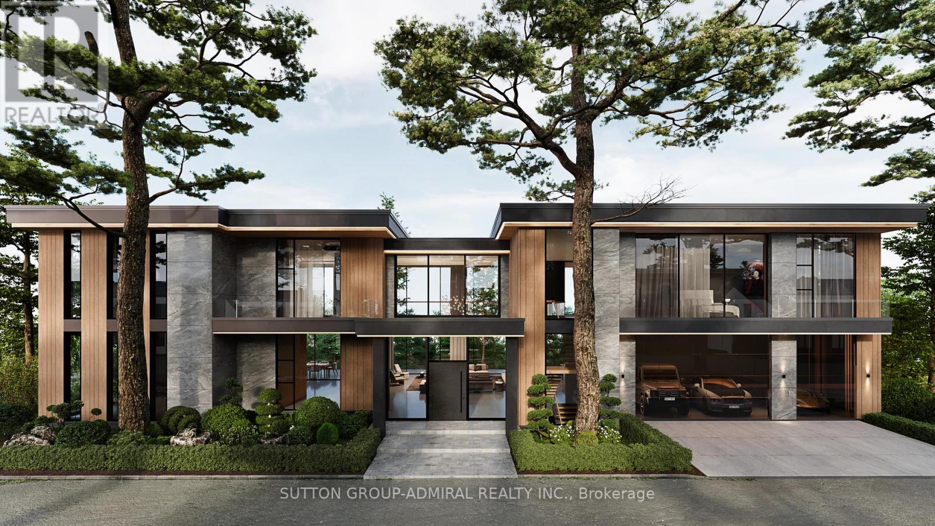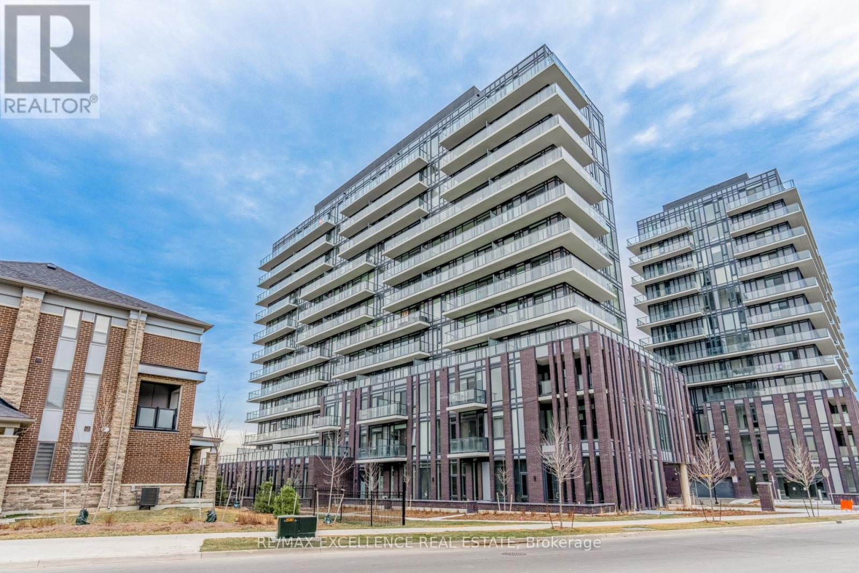3081 Bridletowne Circle
Toronto, Ontario
Newly Renovated 4 + 2 Bedroom Townhome Available In Highly Desirable Warden & Finch Area. Well-Maintained With 4 Spacious Bedrooms And Plenty Of Rooms To Grow. Lots Of Upgrades That Include New Laminate Floorings On Main & 2nd, New Ceramic Tiles & Laminate In Basement, Kitchen Window Bar, New Quartz Kitchen Countertop & Backsplash, Tons of Pot Lights With Separate Switches, Modernized Bathroom, And Remote Garage. Finished Basement Boasts 2 Bedrooms With Windows & Closets, 3 Pcs Bathroom And Spacious Living area. Roof Was Replaced By Condominium Only 2 Years Ago. Fenced Backyard For Privacy, Extra Long Driveway to accommodate 3 Cars, Lower Maintenance Fee And Water Included, Close To Hwy 401, 404, 407, Dvp, Ttc, Schools, Plaza, And Steps to Bridlewood Mall - A True Commuters Dream And Centrally Located. (id:35762)
Aimhome Realty Inc.
4 Castleglen Boulevard
Markham, Ontario
Stunning, sun-filled luxury 4-bedroom detached home on a quiet street in the prestigious Berczy community, nestled in a peaceful family neighborhood. Unobstructed views of the south pond. Owner Spent $$$ Renovated in 2023 : New Engineered Wood Floor Through-Out entire home, new Powder room, new vanities through-out 2nd washrooms, new elegant double entry french front doors, new garage doors(2023), new furnace(2023), new roof(2023), Plenty Of Pot Lights. Modern open-concept kitchen featuring a central island, Quartz countertops, lots of pantries & a spacious breakfast nook with direct access to the backyard. office with French doors. Generous-sized 4 bedrooms filled with natural light. Spacious Primary bedroom with 5-pcs ensuite and walk-in closet. Finished basement with a wet bar, recreation area & one extra bedroom. Separate laundry room on main floor. Fenced backyard featuring interlocking & a small garden, perfect for BBQs and gardening. Top Ranking School Zone: Pierre Elliott Trudeau H.S! Steps to sports field, children playground, park & trails, and public transit. Close To All Amenities: schools, Shopping Centre, Restaurants, golf course, GO Train station & Hwy 404/Hwy 7, Lots more! (id:35762)
Sutton Group-Admiral Realty Inc.
1003 - 82 Dalhousie Street
Toronto, Ontario
Discover urban living redefined! This beautiful 3bedroom unit combines modern design andfunctionality. An open layout features contemporary finishes, floor-to-ceiling windows fornatural light, and a sophisticated palette. Bedrooms offer comfort and space. Amenitiesinclude a fitness center, Yoga Studio, and Business Lounge. Minutes away from Eaton Centre,TTC, Toronto Metropolitan University, Yonge & Dundas Sq, and so much more (id:35762)
Century 21 Atria Realty Inc.
Bsmt - 11 Wingstem Court
Toronto, Ontario
Prime Bathurst Manor Family Semi-Detached Home On A Lovely Dead End Street, Beautifully Situated Across From The Cul De Sac. Separate Entrance Basement With 2 Bedroom With Large Windows 1 Bathroom And 2 Parking. ***AAA Tenants Only*** Rent + additional $250 for utilities. (id:35762)
North 2 South Realty
0 Mayfield Road
Caledon, Ontario
Attention Investors!!! This 9.37 acre lot, with many zoning potentials Currently zoned Al - Farm. Great location on Mayfield. Cleared land right across from the Bhagwan 1008 Adinatha Swamy Jain Temple. Please visit the land and see for yourself. Buyer can re-zone. (id:35762)
Royal LePage Your Community Realty
46 Staveley Crescent
Brampton, Ontario
46 Staveley Crescent, Brampton | Available July 1, 2025Newly renovated and freshly painted, this spacious 4-bedroom, 2-bathroom detached bungalow main floor offers comfortable and stylish living in a family-friendly neighborhood. The home features a bright, updated interior with four generously sized bedrooms and two full washrooms. Enjoy a large 50 x 110 ft backyardperfect for summer barbecues and family gatherings. The property also includes a private driveway with parking for up to three vehicles. Laundry is shared with basement tenants and is conveniently located in the common area of the basement. Ideal for families looking for space, comfort, and convenience. (id:35762)
Century 21 Empire Realty Inc
1815 - 88 Park Lawn Road
Toronto, Ontario
Welcome to South Beach Condos at 88 Park Lawn Where Style Meets Substance!Step into one of the largest 1+Den, 1 Bath layouts in the building, offering a smart, functional design paired with sleek, modern finishes. This north-facing suite features unobstructed views of the Humber River through floor-to-ceiling windows, complemented by soaring 9 ft ceilings and a bright open-concept layout.The European-style kitchen is outfitted with premium integrated appliances, granite countertops, and a full-height steel backsplash. Thoughtfully upgraded in 2024, this suite features: Brand new washer/dryer ($2,000) New built-in microwave ($500) New HVAC unit ($7,000) Plus, a $1,000 electrical conversion to North American voltage standards for more efficient appliance use and future savings. Retreat to the elegant 3-piece bath with spa-inspired finishes and enjoy ample space in the private den perfect for a home office or guest area.Located in one of Torontos most luxurious resort-style buildings, amenities include 30,000+ sqft of fitness, wellness, and entertainment: indoor/outdoor pools, squash & basketball courts, concierge, spa, guest suites, and more. Direct access to downtown via Gardiner, TTC, and the upcoming Park Lawn GO station.Parking and locker included. Move in and elevate your lifestyle. (id:35762)
Housesigma Inc.
84 Boultbee Avenue
Toronto, Ontario
WOW!!! Shows 10++++ Where Architecture Meets Atmosphere. Elevated Living In "THE POCKET". A Rare Fully Detached 4-Bedroom, 3-Bathroom 2 Car Garage Home Sits Proudly On A Wide 25x100 Ft Corner Lot, Bright & spacious One of a Kind Home Offering Privacy, Panoramic Skyline Views, CN Tower And Perfectly Positioned Between Riverdale, Danforth, And Leslieville. An Unbeatable Sense Of Community. The Heart Of The Home Is The Modern Two-Storey Rear Addition, Thoughtfully Designed To Balance Openness With Intention. On The Main Floor, A Stunning Sun-Filled Family Room Flows Seamlessly Into A Serene, Landscaped Backyard Perfect For Morning Coffee, Evening Dinners, Or Relaxed Weekends With Family And Friends. Above, A Versatile Studio Loft With Skylight Offers An Inspiring Space To Create, Or Unwind. Inside, The Home Blends Contemporary Finishes With Warm Character. Refinished Hardwood Floors And Exposed Brick Accents Offer A Nod To Toronto's Architectural Roots, While The Updated Kitchen Complete With S/S Appl. Upstairs, You'll Find Four Bright, Well-Proportioned Bedrooms, Each Designed To Offer Quiet Comfort And Privacy. A Stylishly Renovated Bathroom Rounds Out This Level With Spa-Like Simplicity And Function. A Fully Finished Basement Provides Even More Living Space Perfect For A Rec Room, Guest Suite, Or Home Gym Along With A Third Bathroom And Dedicated Laundry Area & For Those Needing Parking In The City, The Rare Two-Car Garage Plus Additional Driveway Space Offers Flexibility And Convenience That's Hard To Find In This Location. The Pocket Is One Of Toronto's Most Walkable, Tight-Knit Communities Just Steps From Phin Park, The Donlands TTC Subway Station, Schools, And Minutes To Danforth's Shops And Restaurants, Plus A Short Ride To The Beach Or Downtown. This Isn't Just A Home, Its A Modern Toronto Lifestyle Wrapped In Calm, Connection, And Character.84 Boultbee Avenue Is Ready For You To Move In And Make It Yours. (id:35762)
Ipro Realty Ltd
1745 Copeland Circle
Milton, Ontario
Gorgeous Mattamy built Freehold Townhome in Milton's Sought-After Clarke Neighborhood! This 1,487 Sqft Home Features a Bright, Open-Concept Layout with Modern Finishes Throughout. Enjoy a Stylish Kitchen with Quartz Countertops, Stainless Steel Appliances, Breakfast Bar & Pantry. Unique Dual Primary Suites, Each with a Walk-In Closet & Private Ensuite Perfect for Families or Guests. Additional Highlights Include a Large Private Deck, Custom Blinds, Separate Office Nook, Mudroom, and More. Located on a Quiet, Tree-Lined Street in a Family-Friendly Community Close to Parks, Schools, Transit & Amenities. Shows Like a Model Home Move In and Enjoy! (id:35762)
Homelife Classic Realty Inc.
18 Mill Street
Vaughan, Ontario
Escape the city to this architecturally stunning ranch bungalow, a rare offering on an incredibly private ravine lot overlooking the East Don River, nestled between Thornhill Park and the distinguished Thornhill Golf and Country Club. Boasting over 5,800 sq. ft. of living space across two levels, the main floor features a spacious layout with four bedrooms, an office, a grand great room with soaring cathedral ceilings and wall-to-wall windows, a modern kitchen, a laundry room, and a library, all accented by traditional masonry and unexpected modern design elements. Additionally, this unique property includes an inviting indoor pool and multiple walk-outs to a multi-tiered deck and hot tub, making it a serene retreat in one of the area's most exclusive settings, with over 350 ft. of frontage backing onto the picturesque Don River and golf course views. Visualize the potential of this double lot property with rendered photos that showcase the possibilities for maximizing the breathtaking views and tranquil surroundings. (id:35762)
Sutton Group-Admiral Realty Inc.
1008s - 215 Veterans Drive
Brampton, Ontario
1 year old 2 Bedroom Corner unit with 2 Full Bathrooms located in the prime area of Brampton. 759 SqFt unit with 223 sqft wrap around balcony with amazing unobstructed City Views. Large Floor to Ceiling Windows offering lots of lighting. The building offers amazing amenities: well-equipped Fitness Room, Games Room, WiFi Lounge, and a Party Room/Lounge with a private Dining Room. Close to all amenities and mins to Mt. Pleasant GO. Unit comes with 1 Parking. **EXTRAS** *Pictures are from when unit was vacant. Currently Tenanted (id:35762)
RE/MAX Excellence Real Estate
51 Crawford Drive
King, Ontario
Welcome to the coveted Evora Model in the prestigious Via Moto community where sophistication meets functionality. This executive homeoffers over 3,500 sq ft of impeccably finished living space with 5 spacious bedrooms and 6 luxurious washrooms, designed to accommodatemulti-generational living and modern family needs.One of the standout features is a main floor bedroom with a private ensuite perfect forguests, in-laws, or added convenience. The home boasts soaring ceilings, rich hardwood flooring, a gourmet kitchen with premium built-inappliances, quartz countertops, and a large center island ideal for entertaining. The open-concept layout seamlessly connects living, dining, andfamily spaces, creating a warm and inviting atmosphere. The primary suite on the upper level is a true retreat, complete with a spa-inspiredensuite and custom walk-in closet. Each additional bedroom offers generous space and access to a washroom, ensuring comfort and privacyfor all. Nestled in one of Nobletons most exclusive communities, surrounded by nature, parks, top-rated schools, and just minutes from shoppingand major highways. This is refined suburban living at its finest. (id:35762)
Homelife Landmark Realty Inc.

