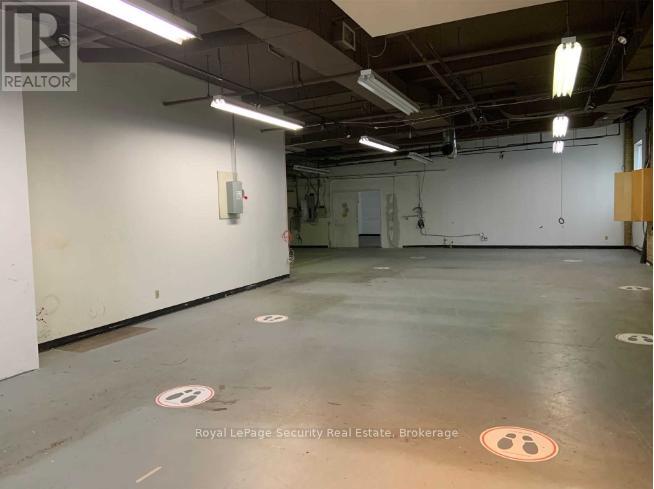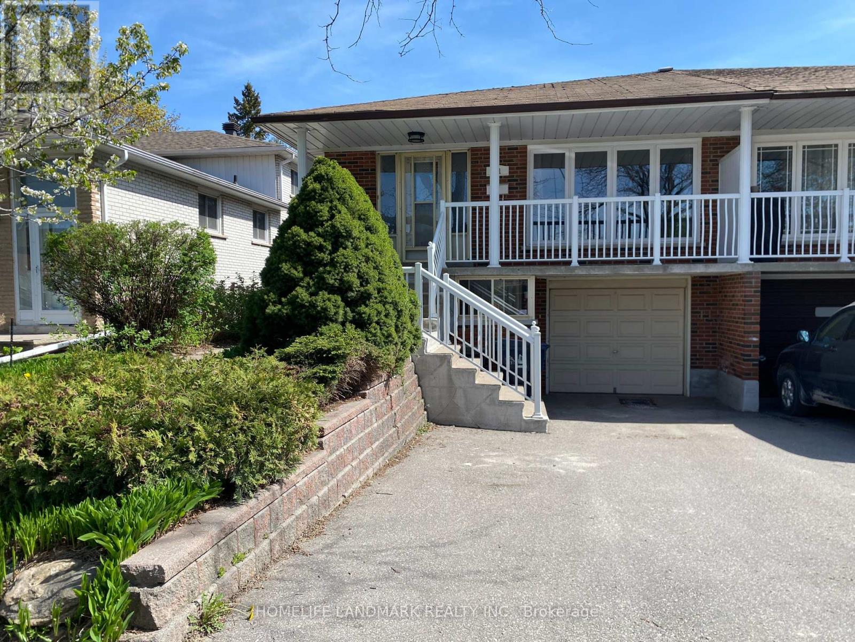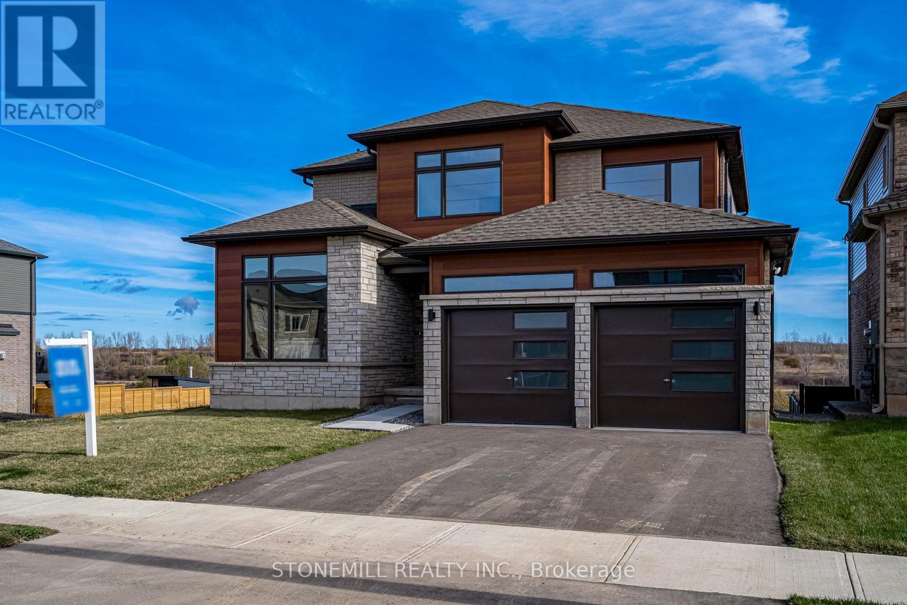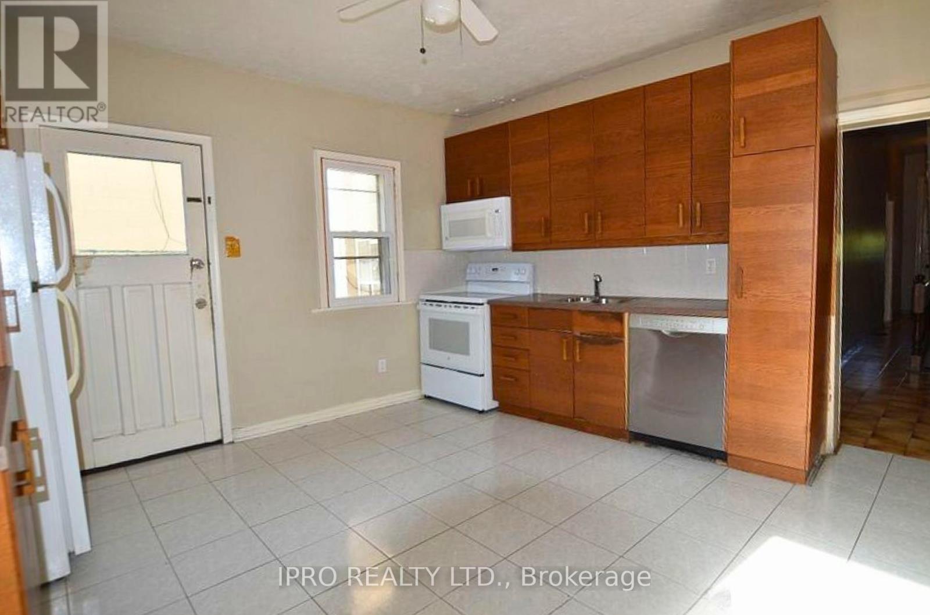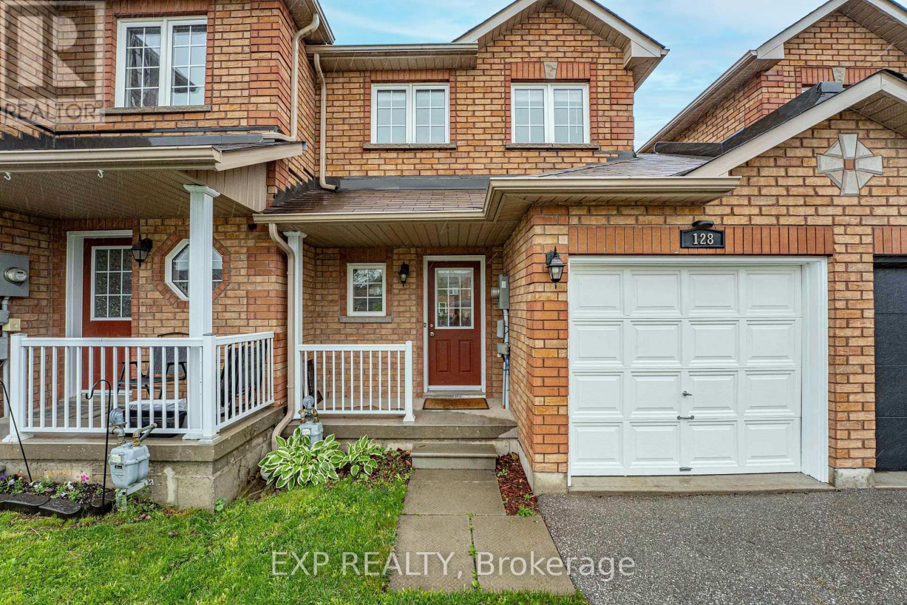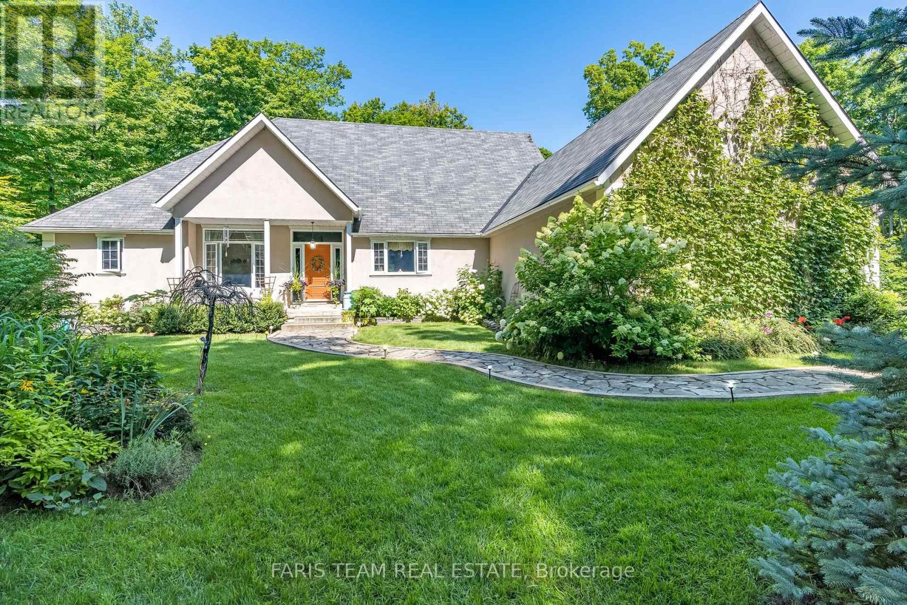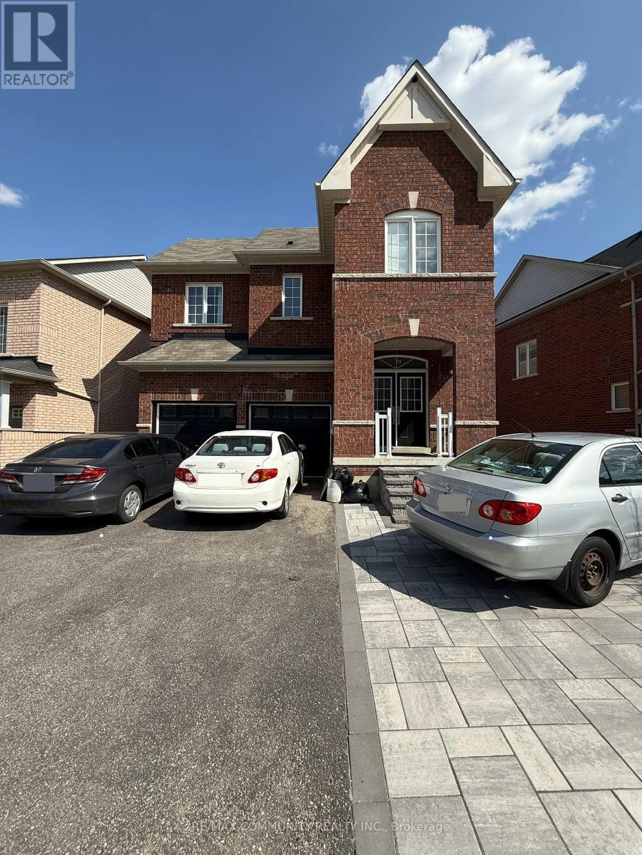Unit A - 381 Richmond Street E
Toronto, Ontario
4033 sqft ground floor space with Richmond St exposure. Good for many uses retail commercial, service commercial, industrial uses, storage uses, manufacturing, etc. Main Richmond St entrance and also second entrance from parking lot and drive in door from parking lot. See attached property site plan. Surrounded by many condo apartment buildings, so lots of pedestrian traffic. Also lots of traffic coming off Don Valley Parkway, so lots of visibility of your business. Large courtyard to the east, may be available to you. Signage space available on wall facing east, so drivers can see existence of your business. High amp and voltage receptacles exist on site. (id:35762)
Royal LePage Security Real Estate
Lower - 11 Pindar Crescent
Toronto, Ontario
Well Kept Solid Brick Semi Property Located In Convenient & Quiet Neighborhood. Private Laundry/Entrance. Laminate Floor throughout. Granite Kitchen Counter top. Min To 401,404,Dvp,Ttc, Subway & Shopping Mall. Walking Distance To Victoria Park Square Mall With Food Basics Grocery, And Paramount Fine Foods. Day Care Centres, Public Schools, Shopping Malls, Banks And Supermarkets Are Nearby. (id:35762)
Homelife Landmark Realty Inc.
11 Pindar Crescent
Toronto, Ontario
Well Kept Solid Brick Semi Property Located In Convenient & Quiet Neighborhood. Private Laundry/Entrance. Laminate Floor Throughout. Granite Kitchen Counter Top. Min To 401,404,Dvp,Ttc, Subway & Shopping Mall. Walking Distance To Victoria Park Square Mall With Food Basics Grocery, And Paramount Fine Foods. Day Care Centres, Public Schools, Shopping Malls, Banks And Supermarkets Are Nearby. (id:35762)
Homelife Landmark Realty Inc.
2506 - 70 Temperance Street
Toronto, Ontario
Luxurious INDX Condo Located In The Heart Of The Financial District In Downtown Toronto.2 Bedrooms +2 Full Washrooms.9 Ft Ceiling. Modern Kitchen With S/S B/I Appliances. Built-In Wine Fridge. Amazing View Of City . Excellent Amenities Include 24Hr Concierge, Gym, Theatre,Lounge, Terrace, Guest Rooms, Etc. Walk Score 100, Steps To The Path, Subway, Shopping, Restaurants And Entertainment District Of Toronto (id:35762)
Right At Home Realty
156 Shoreview Drive
Welland, Ontario
Experience refined living in this gorgeous, former Country Glen Show Home. Perfectly positioned to capture panoramic views of the Welland Canal & adjacent to greenspace on North side. Thoughtfully designed for both comfort & sophistication, this home invites you to embrace a relaxed, elevated lifestyle with every detail meticulously crafted. Step inside this bright, open-concept interior, where oversized windows flood the home with natural light & perfect sightline views of the water. Floorplan is designed with both entertaining and everyday living in mind, the layout includes private, well-appointed spacesa main floor office, formal sitting room, and elegant dining area. Show Home also includes all designer furniture, décor light & plumbing fixtures & gourmet kitchen appliances. Elegant 24x24 premium tile, rich hardwood flooring, pot lights , iron railings, curved oak staircase, quartz countertops, tile backsplash, upgraded trim & crown moulding are few of the luxury details throughout the home. The primary suite is a private oasis, featuring: A spa-inspired ensuite with an oversized glass walk-in shower, soaker tub, and double quartz vanity. Convenient & bright laundry room also positioned on second floor, with additional bathroom & 3 spacious bedrooms. Double garage is drywalled and insulated. Builder will entertain custom basement design & finish at additional cost. Nestled in a prestigious canal-side community, this home offers convenient access to the 406, local shopping, and all amenities. For those with an active lifestyle, the Niagara Region provides endless options from championship golf courses to scenic trails, cycling paths, and lush parks. (id:35762)
Stonemill Realty Inc.
164 Macnab Street N
Hamilton, Ontario
LOOKS LIKE A SEMI - BUT IT'S REGISTERED AS A DETACHED - WITH 10ft. HIGH CEILINGS! Welcome to this deceptively spacious home in the heart of Hamilton. While it may have the appearance of a semi, this solid all-brick home (currently covered with siding for added comfort) is officially registered as a detached property. Its the perfect blend of cozy character and urban convenience! Ideal for first-time buyers, investors, or renovators, this 4-bedroom, 2-bathroom residence offers incredible value and endless potential. With 1,544 sq. ft. across the main and upper levels, plus 375 sq. ft. of finished basement space, you'll enjoy a total of 1,919 sq. ft. of finished living area. Add in the 502 sq. ft. of unfinished space ready for your personal touch, and you're looking at a grand total of 2,421 sq. ft. of potential! Located just steps from Hamilton's top-rated restaurants, lively arts district, boutique shopping, and everyday amenities, this home makes city living effortless. You're a short walk from Pier 4 Park, Bayfront Park, waterfront trails, Jackson Square, and the GO Station, making commuting a breeze. Highway access is also just minutes away. Inside, the bright and airy layout features a generous living room, a separate dining room, and an eat-in kitchen ready for your updates. Not to mention the amazing 10 ft high ceilings across the main floor! The finished basement includes a cozy rec room and additional storage that could be easily converted back into a bedroom. With large principal rooms, parquet floors in the living and dining areas, and laminate throughout the upper floor and basement, this home has great bones and tons of charm. The level backyard is ideal for gardening, entertaining, or simply relaxing. With a bit of TLC, this hidden gem can become your dream home in one of downtown Hamilton's most desirable neighbourhoods. Don't miss your chance. Schedule a showing today! (id:35762)
Ipro Realty Ltd.
570 Enfield Road W
Burlington, Ontario
Welcome to this beautiful family home located on a child friendly court surrounded by quiet tree lined streets. Private backyard oasis with an inground pool, hot tub and gorgeous landscaping which is perfect for entertaining on those warm summer nights. Large finished basement serves as a great children's play room, home office, entertainment centre or man cave. Located in sought after South Aldershot close to schools, parks & shopping. (id:35762)
Coldwell Banker Realty In Motion
128 Sydenham Wells
Barrie, Ontario
Welcome to this well maintained freehold townhouse, perfectly situated just minutes from Georgian College and Royal Victoria Hospital an ideal opportunity for first-time buyers, small families, or savvy investors.This home features 2+1 bedrooms and 2 full bathrooms, offering a functional layout with a galley-style kitchen and a dining area leading to a bright living room perfect for hosting or relaxing. Large sliding glass doors open to a fully fenced backyard, providing a private space for kids, pets, or summer entertaining. Upstairs, you'll find two bright and generously sized bedrooms along with a 4-piece bathroom. The fully finished basement adds excellent versatility, complete with a third bedroom, second full bathroom, and a dedicated laundry area. Ideal for guests, a home office, or additional living space.Large driveway with parking for up to 3 vehicles and convenient access from the single-car garage to the backyard.Don't miss this opportunity to own a move-in ready home in a prime location with excellent amenities nearby! (id:35762)
Exp Realty
22 O'donnell Court
Penetanguishene, Ontario
Top 5 Reasons You Will Love This Home: 1) Beautifully maintained ranch bungalow nestled in a desirable estate neighbourhood with nearly two acres of private land surrounded by lush trees and a creek bordering the surrounding property 2) Main level featuring a gourmet kitchen with a built-in oven, gas stove, walk-in pantry, laundry, and a grand living room boasting a 10' ceiling and a gas fireplace for added warmth 3) Fully finished walkout basement with ample living and storage space, two workshops, a sitting room, and a 2-piece bathroom, creating the potential for an in-law suite 4) Backyard boasting an expansive deck with a separate insulated and covered gazebo and a gas barbeque hookup, perfect for outdoor entertaining 5) Added benefit of a 2-car garage and an additional fully detached, gas heated, 25'x26' garage with a 10' door. 2,112 above grade sq.ft. plus a finished basement. Visit our website for more detailed information. (id:35762)
Faris Team Real Estate
Faris Team Real Estate Brokerage
253 Bayshore Road
Innisfil, Ontario
WAKE UP TO STUNNING SUNRISES & ENDLESS WATERFRONT ADVENTURES ON LAKE SIMCOE! Welcome to your chance to create a dreamy Pinterest-worthy waterfront retreat on breathtaking Lake Simcoe! This expansive and private 60 x 276 ft lot with mature trees offers 62 ft of prime water frontage with stunning, unobstructed sunrise views and sights of Snake Island. Enjoy endless boating adventures with vast open waterways to explore and make memories from your private dock, perfect for swimming, fishing, and docking your boat for easy lake access. The bright, open-concept kitchen, dining, and living area boasts gorgeous waterfront views with a walkout to the porch, making every day feel like a getaway. With three generously sized bedrooms plus a detached garage featuring a spacious two-bedroom loft and bathroom, there is room for family and guests to gather and stay. This is a rare opportunity to reimagine and transform this cherished home into your dream waterfront retreat. Bring your vision to life with modern updates and personal touches. Proudly owned and well-maintained by the original owner, this property offers endless potential. Located in a welcoming lakeside community, enjoy boating access to Keswick, Barrie, and the surrounding waterways. With an easy commute to the GTA and proximity to local golf courses, Innisfil Beach Park, marinas, and year-round recreation, this is your chance to make Lake Simcoe living a reality! (id:35762)
RE/MAX Hallmark Peggy Hill Group Realty
Bsmnt - 1590 Winville Road
Pickering, Ontario
Spacious and bright 2-bedroom basement apartment available for lease in a prime Pickering location. This well-maintained unit features two large bedrooms, a modern 3-piece bathroom with a standing shower, and a generous living area filled with natural sunlight from large windows. Enjoy the convenience of a private washer and dryer, along with a full kitchen equipped with a fridge and stove. Located within walking distance to schools, shopping, and public transit, and just minutes from Hwy 401, the GO Station, and places of worship. Includes one outdoor parking spot. Tenant is responsible for 35% of utilities (heat/AC, water, and electricity). Internet is not included. No pets and no smoking allowed. Ideal for working professionals or a small family. (id:35762)
RE/MAX Community Realty Inc.
1608 - 501 St Clair Avenue W
Toronto, Ontario
Welcome to The Rise! This bright and spacious 1-bedroom plus den suite offers 567 sq. ft. of stylish living space, perfect for professionals or first-time buyers. Featuring an open-concept design, this unit is flooded with natural light and boasts stunning west-facing views. The den provides an ideal work-from-home setup or extra storage space. Located at Bathurst & St. Clair, youre just steps from Loblaws, St. Clair West subway, parks, and a variety of trendy restaurants and cafes. The Rise also offers exceptional amenities, including a rooftop terrace with an infinity pool, outdoor cabanas, BBQ area, gym, party room, 24-hour concierge, and more. Dont miss the chance to enjoy modern living in one of Torontos most vibrant neighborhoods! (id:35762)
Cityscape Real Estate Ltd.

