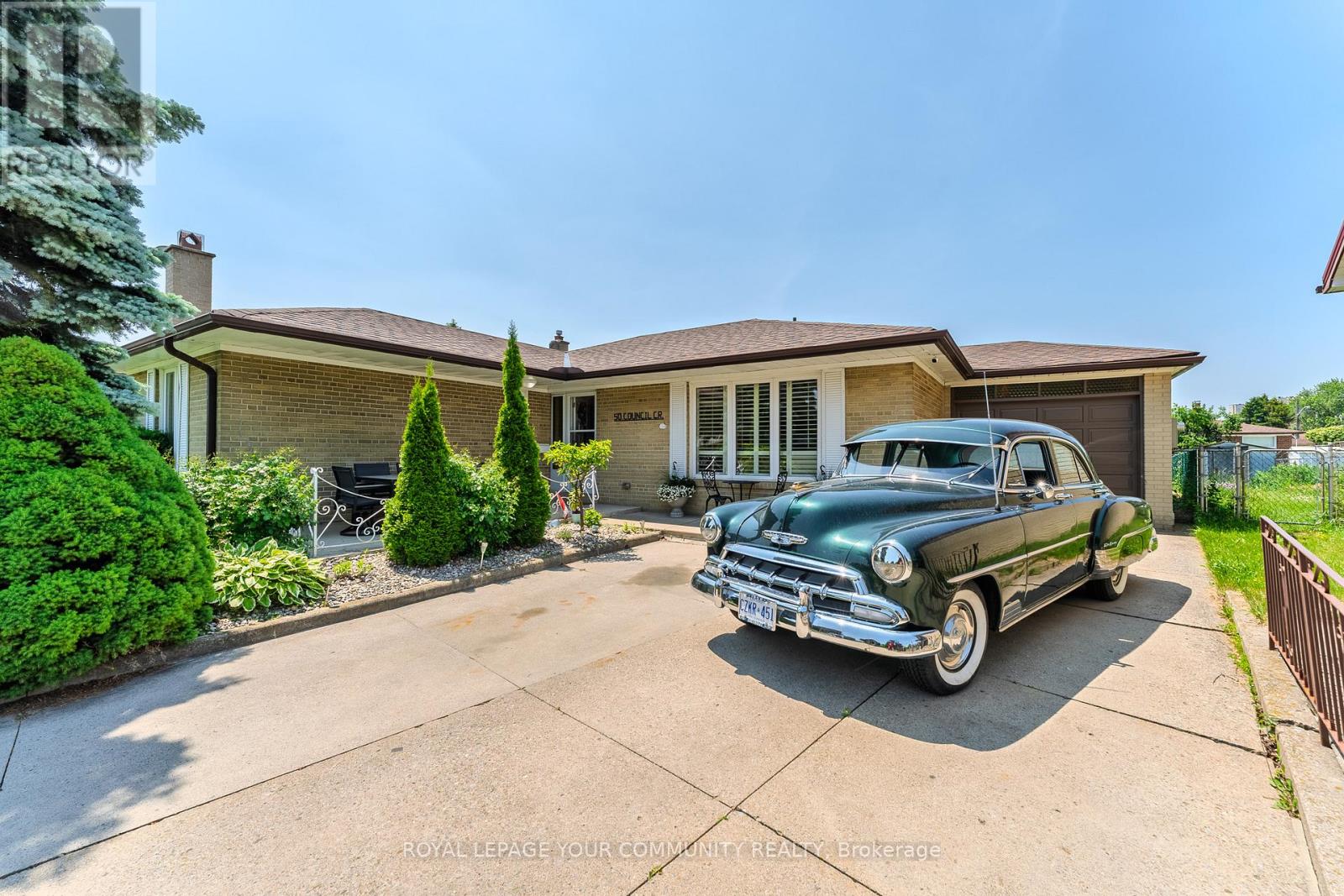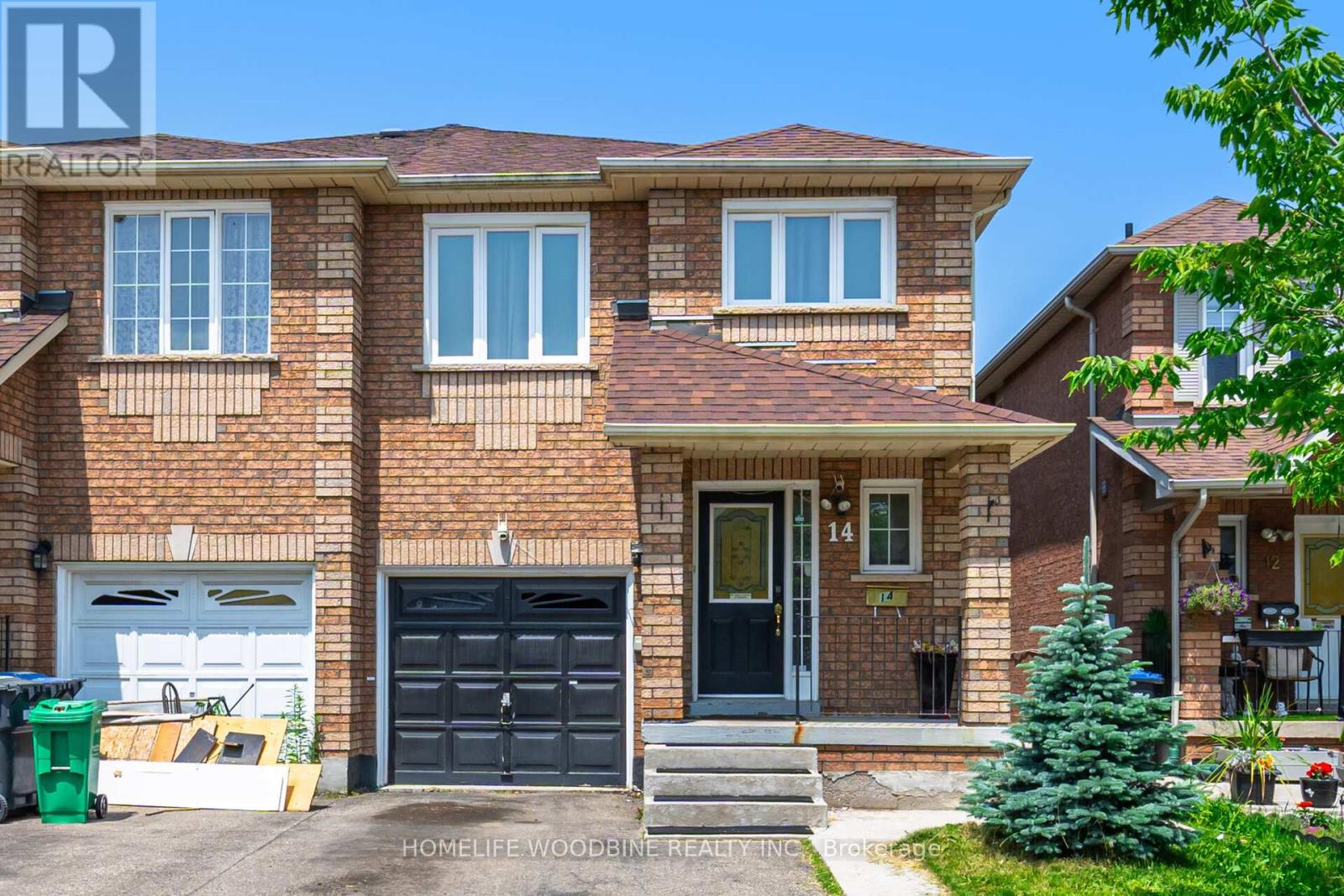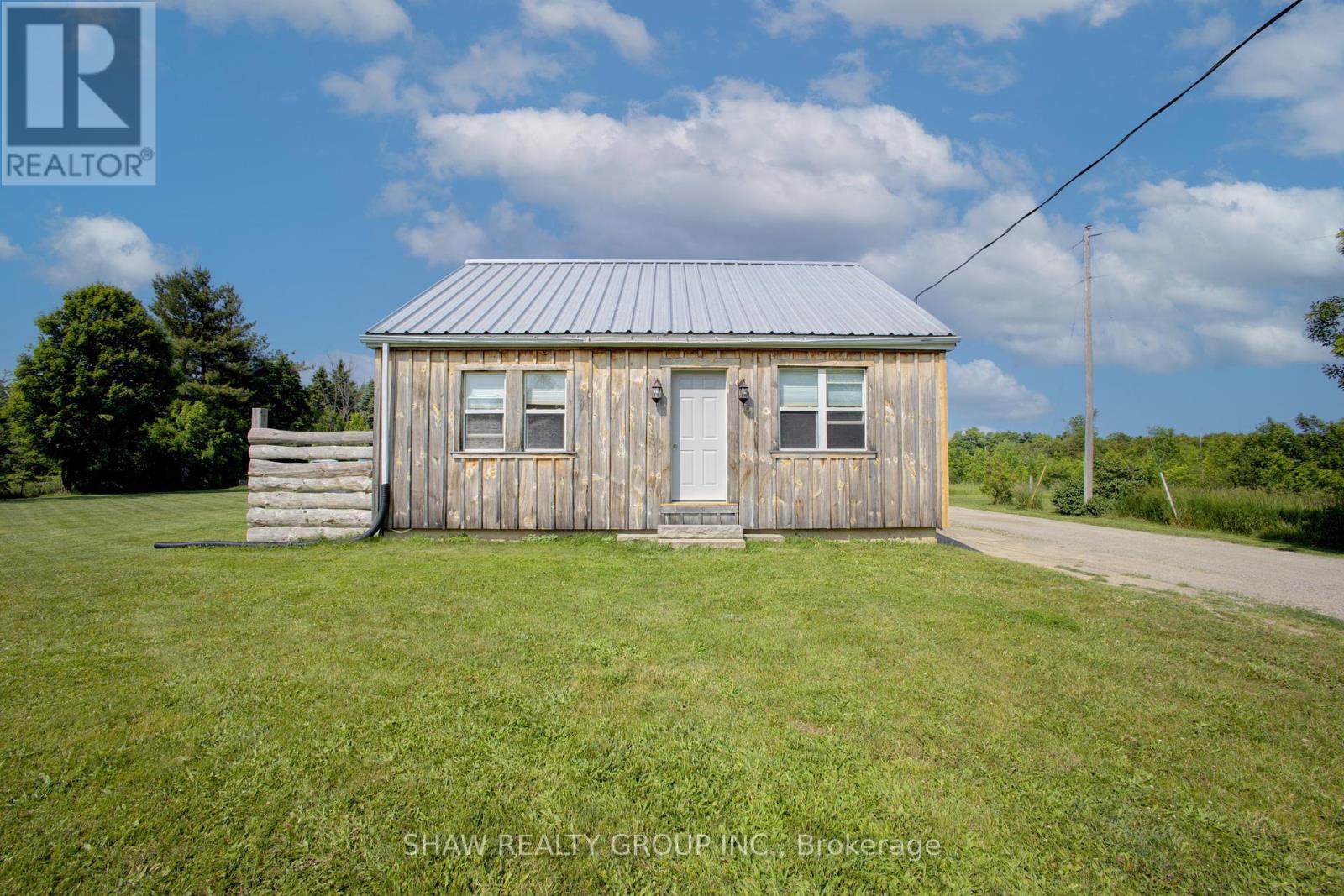143 First Avenue W
Shelburne, Ontario
**Public Open House Sat, June 21st, 1-3pm**Step inside the enclosed front porch, welcoming you into a beautifully maintained & updated century home that exudes historic charm with today's amenities. The sun-filled living room leads seamlessly into the modern kitchen located at the back of the home, which opens to a mudroom providing access to the back deck. Adjacent to the kitchen, you will find the perfect space for a home office. The formal dining room is ideal for family gatherings. The upper level features 3 functional bedrooms and a 4-piece bathroom. Step outside to the fully fenced, beautifully landscaped backyard, which is surrounded by mature trees and extensive perennial gardens. A spacious deck offers an ideal spot for outdoor dining and relaxation. Ideal for the gardening enthusiast. For golf enthusiasts, the backyard features its very own putting green, making it a unique and enjoyable space for all. This home boasts a fantastic location, just a short stroll from downtown Shelburne, where you will find charming shops, local cafes, and restaurants. Everything you need is within walking distance, including schools, parks, and essential amenities, making daily errands and outings a breeze. Whether you are looking to enjoy Shelburne's vibrant community or simply appreciate the convenience of having everything close by, this location truly offers the best of both worlds. New flooring (2025), radiators (2025), freshly painted (2025), updated light fixtures (2025) (id:35762)
Royal LePage Rcr Realty
30 Swan Park Road
Markham, Ontario
Welcome To This Rarely Offered, Resort-Like Home In The Heart Of Markham. This Stunning House Is Situated Directly Across From The Beautiful Swan Lake With breathtaking Lake Views and lush Greeneries. Enjoy walks along scenic trails - hike up the Hillside or stroll along the smooth paved paths - all surrounded by the beauty of nature. In The Summer Months, Experience The Tranquil Sight Of Graceful Swans Gliding Across The Water. This is Truly A Nature Lovers' Paradise. This Bright And Elegant Home Features Two Skylights, A Soaring Open To Above Grand Entrance, Elegant Crown Molding, Hardwood Flooring and Pot Lights Throughout. The Kitchen is upgraded with Quartz Countertops And a Modern Backsplash. The Second Floor Boasts Four Spacious Bedrooms And Three Full Baths, Offering Ample Space For Family And Guests. Step Out onto The Walk Out Balcony And Enjoy the Panoramic view of Swan Lake and its Picturesque Surroundings. It is a perfect Place To Relax And Unwind. A Professionally Finished Basement Expands your Living Space with an open concept recreational area complete With Full Washroom, ample Storage, Pot Lights, And Even Elevated Stage Perfect For Entertainment. Just Steps Away, Is A Large Park Equipped With Outdoor Fitness Facilities, Patio Seating And Newly Constructed Children's Playground. Nearby are two new Tennis Courts And a large Sports Park providing more opportunities for Recreational use. Ideally located close to The GO Train, Top-rated Schools, Restaurants And Everyday Amenities, this Property Offers Both Luxury And Convenience. Whether You're Relaxing At Home, Enjoying The View, Entertaining Friends, Or Exploring The Outdoors, This Home Truly Has It All. Don't Miss This Unique Opportunity To Own A Lakeside Paradise With The Comforts Of Urban Living! (id:35762)
Capital Edge Real Estate Corp
50 Council Crescent
Toronto, Ontario
Rarely Offered Detached Bungalow in York University Heights! Welcome to this charming and well-maintained bungalow, proudly owned by the same family for nearly 40 years. Situated on a quiet crescent, this home features a generous 50' x 122' pie-shaped lot in the highly sought-after York University Heights neighbourhood. Large oversized driveway with ample parking. The main level offers a bright and spacious open-concept living and dining area, an eat-in kitchen with a walk-out to the deck, and three bedrooms with an updated bathroom. Beautiful hardwood flooring runs throughout. The finished basement includes a second kitchen, a large recreation area, and a cozy family room ideal for extended family. Conveniently located near York University, Keele subway station, public transit, Hwy 401, Humber River Hospital, and more! (id:35762)
Royal LePage Your Community Realty
1310 Duncan Road
Oakville, Ontario
Nestled in the prestigious Morrison neighbourhood of Southeast Oakville, this meticulously renovated custom home rests on a 75ft x 150ft south-facing lot. Thoughtfully redesigned from the studs, it seamlessly blends high-end finishes with a family-focused, modern layout. Oversized windows flood the space with natural light, highlighting the white oak flooring and custom millwork throughout. The open-concept kitchen and family room create a warm, inviting atmosphere, featuring top-tier appliances, custom cabinetry and a large center island with seating for 3. Just off the kitchen, the sunroom extends your living space, offering views of the landscaped backyard, mature trees, and a large deck. The formal living and dining room are perfect for hosting, with soaring 13-foot ceilings and a cozy wood-burning fireplace, adding to the homes welcoming feel. Upstairs, the large primary suite offers a private retreat, complete with a spa-inspired ensuite featuring heated floors, dual sinks, a walk-in shower with bench seating, and a freestanding tub. Two additional generously sized bedrooms provide comfortable accommodations for family or guests. The fully finished basement extends the living space with a spacious recreation room, a well-equipped laundry area with a task sink, and a private nanny suite featuring a walk-in closet and a three-piece bathroom. Combining contemporary design, luxurious finishes, and an exceptional location, this home is the epitome of family living in one of Oakvilles coveted neighbourhoods. (id:35762)
Century 21 Miller Real Estate Ltd.
2808 - 80 Absolute Avenue
Mississauga, Ontario
Well kept unit for rent. Open Concept With Floor To Ceiling Windows. Den With French Doors Can Be 2nd Bedroom. Conveniently Located Just Steps To Square One. Features State Of The Art Amenities Area Including Indoor And Outdoor Pools, Squash Courts, Media Room, Theatre, Library, Basketball Court, Running Track, Gym, Bbq Terrace, Gated Security, And Much More! View Of The City. Walk To Central Library, Celebration Sq,City Hall, Ymca. Mins To # 403, Qew & # 401 & Cooksville Go. (id:35762)
Real One Realty Inc.
15 Haynes Avenue
Toronto, Ontario
Upgraded Semi-Detached Built in 2008, Three Storey plus Basement Apartment ( Original Seperate Entrance with ground drainage by builder ), Multiple Bedrooms with Washrooms Ensuite with Plenty of Storage Space yout for Big family with strong Cash Flow Support. Well Maintained by Owner living, Desirable Location for Long / Short Term Rental Business. 9 feet Ceiling on main, Central Island in Kitchen, Oak Stairs, No Carpet, New Roofing 2021, New Hi-Effi Furnace end of 2023. Full Size Double Garage, Fenced Bakyard. School Buses Available, Walk to York U Campus, Finch West Subway Station fast to Dwontown Core, and Finch Light Rail, Plenty of Restaurants & Grocery/Shopping ( Walmart, Freshco, No Frills, LCBO...) and all amenities. 10 mins to Humber River Hospital, 20 mins to Airport. (id:35762)
Homelife Golconda Realty Inc.
61 Hillsview Avenue
Toronto, Ontario
Welcome to 61 Hillsview Ave! Timeless Charm in the Heart of North High Park. Nestled in one of Toronto's most coveted enclaves, this beautifully re-imagined home blends classic High Park character with contemporary updates. Located on the serene, tree-lined street, this beautiful home offers 1379.24 sq ft of above-grade living space, and was thoughtfully renovated throughout. Behind its cozy, classic facade lies a light-filled main floor featuring a formal living room with Victorian fireplace, centrally positioned dining room, and a designer kitchen equipped with Wolf range with SS hood, Meile combi oven and dishwasher and Kitchen Aid fridge. The open-concept layout flows seamlessly into a private, fenced backyard oasis complete with mature trees, and a calming water feature, and a dedicated lounge and dining area ideal for entertaining or relaxing. Upstairs, the second floor includes a bright primary suite with a cathedral ceiling plus two more spacious Bedrooms, complemented by a luxurious 3-piece bath boasting a large shower, "waterworks faucets" & mosaic heated flooring. The home also comes with a private parking pad with space for two full sized vehicles. An old school porch is the perfect spot to enjoy the lush Front landscaping during those great summer nights. Finished basement with a 4 pc bathroom with heated floors completes the ideal layout for a growing family! Perfectly positioned just steps from the shops, restaurants, and vibrant communities of High Park, the Junction, Bloor West Village, and Roncesvalles. Walking distance to top-rated schools, TTC, Union-Pearson Express, GO Trains and the expansive greenery of High Park itself. This turnkey home is the complete package in one of the city's most desirable neighbourhoods. (id:35762)
Mccann Realty Group Ltd.
14 Tessler Crescent
Brampton, Ontario
This well maintained 3 bedroom semi detached home in the beautiful and evolving neighborhood Of West Brampton is steps away from shopping, transit, and parks. The home features 3 spacious bedrooms with an oversized primary ensuite bath, eat in kitchen that walks out to a fully Fenced in yard and oversized deck perfect for out door entertaining while inside the basement offers a built in bar and seating area with ample parking in the oversized driveway (id:35762)
Homelife Woodbine Realty Inc.
13307 Sixth Line
Halton Hills, Ontario
Welcome to this beautifully upgraded 1.5-storey home nestled on a peaceful 1.18-acre lot, located less than 15 minutes from Georgetown. This 3-bedroom home offers the perfect blend of rural tranquility and modern living, featuring an open-concept main floor with updated finishes throughout. The top 3 features of the home include: 1) DETACHED GARAGE: A rare find. A detached garage with tons of heated space, perfect for trades, home-based businesses, or serious hobbyists. The added bathroom makes it fully functional and versatile. 2) OPEN CONCEPT LIVING: The main level is bright and open, creating a bright, modern space ideal for entertaining and everyday family living. 3) TONS OF UPGRADES: Recent upgrades include: Roof (2017), Windows (2020), Furnace/AC (2021), Water Softener (2023), Board and Batten Exterior (2022/2025), Front Door Replaced, freshly painted (2025). Come see why this home offers the perfect blend of quiet living and superb location. (id:35762)
Shaw Realty Group Inc.
128b Church Street N
Mississauga, Ontario
Amazing Opportunity To Live In An Gorgeous Executive Townhome In Desirable Streetsville. This Stunning Unit Features Over 1100 Sqft Of Total Living Space W/ Open Concept Living Room With Dining & Kitchen. The Large Lower Level Features A Bedroom With Above Grade Window And A 4 Pc Bath. Perfect For An Executive In A Amazing Location, Walk To Downtown Streetsville Shops And Restaurants. Close To All Amenities And Highways. Don't Delay On This Opportunity! (id:35762)
Sam Mcdadi Real Estate Inc.
3125 Parsonage Crescent
Oakville, Ontario
Experience elevated living in this beautifully upgraded luxury detached home, with finished bsmt thoughtfully designed with comfort, space, and elegance in mind. Featuring a total of 6 bedrooms, office and den. This home offers an abundance of living space across all levels-perfect for large or multi-generational families. The main floor features a refined layout, featuring 11 ft ceilings, rich wainscoting, and crown moulding that add timeless character and sophistication including a separate formal living, a grand dining, a cozy family Room, & a home office. Hardwood flooring and pot lights all enhanced by soaring ceilings and oversized windows that flood the space with natural light. The heart of the home is the gourmet kitchen, complete with high-end stainless steel appliances, quartz countertops, custom cabinetry, and a large central island designed for entertaining. Upstairs, with a 10 ft ceiling you'll find 4 generously sized bedrooms, w/ 2 master suites each with its own spa-like ensuite bath, walk-in closets, and elegant finishes, showcasing a grand look. A 2nd floor laundry adds ease to daily routine. The finished basement with 10 ft ceiling is a highlight, includes 2 additional rooms + Den, a kitchenet w/space for stove, laundry space, and plenty of living area w/2 full bathroom ideal for extended family. A living room perfect for entertainment and relaxation. Step outside to enjoy professionally designed interlocking in both the front and backyard, along with a custom built patio, perfect setting for relaxing & entertaining outdoors. This remarkable home blends luxury, function, and timeless design-an exceptional opportunity you won't want to miss. With over $150K in upgrades, A MUST SEE HOME !!! (id:35762)
Realty Wealth Group Inc.
403 - 8 Fieldway Road
Toronto, Ontario
First-timers, investors, pied-a -terre-ers, this is the one! Set on a residential street, but mere steps to the Islington Subway station and Kipling GO. Sun-filled with zero wasted space, this 1 + den suite is the ideal open-concept layout with room for a dining table, counter stools and large furniture. Enjoy the spacious bedroom with floor-to-ceiling windows, a perfect home office den and roomy west balcony - soon to be warm enough for coffee and cocktails. Completely move-in ready with fresh flooring and brand new dishwasher. A separate storage locker, owned parking and ensuite laundry also included. An incredibly well-managed, quiet, pet-friendly building. On the same floor as the unit, enjoy amazing amenities including an outdoor patio with gardens, BBQs, lounging and dining areas with a fire pit, gym, and party room. Plus visitor parking and guest suite. Walking distance to everything: groceries, subway, GO Train, restaurants, and a short drive to Sherway Gardens, IKEA, Costco and the Gardiner. (id:35762)
Royal LePage Signature Realty












