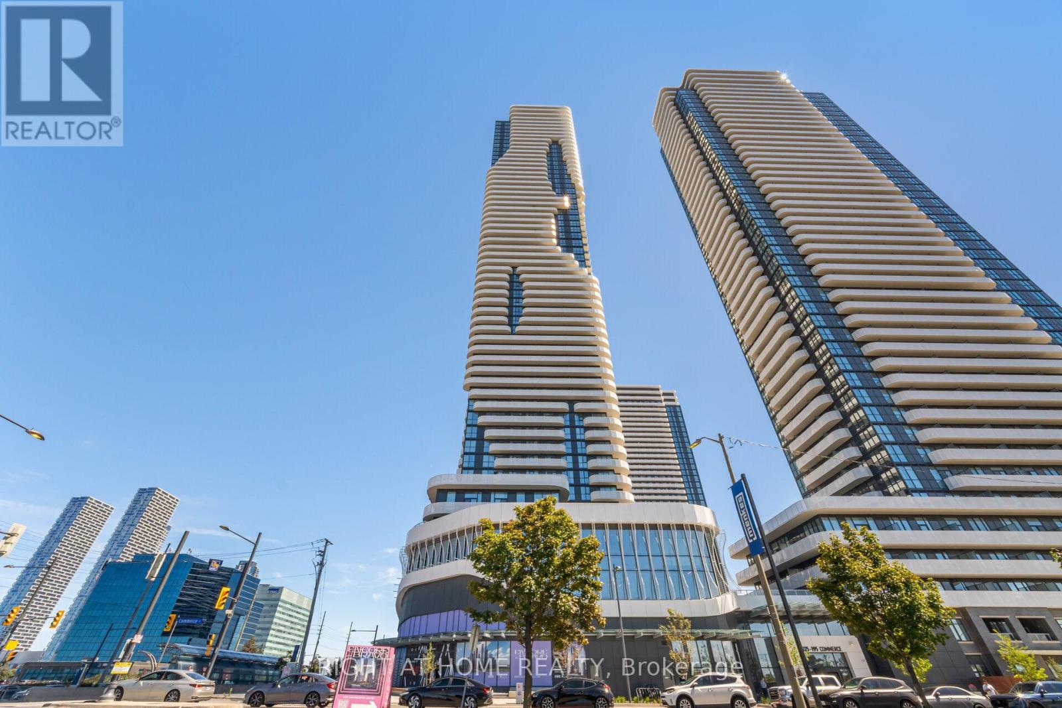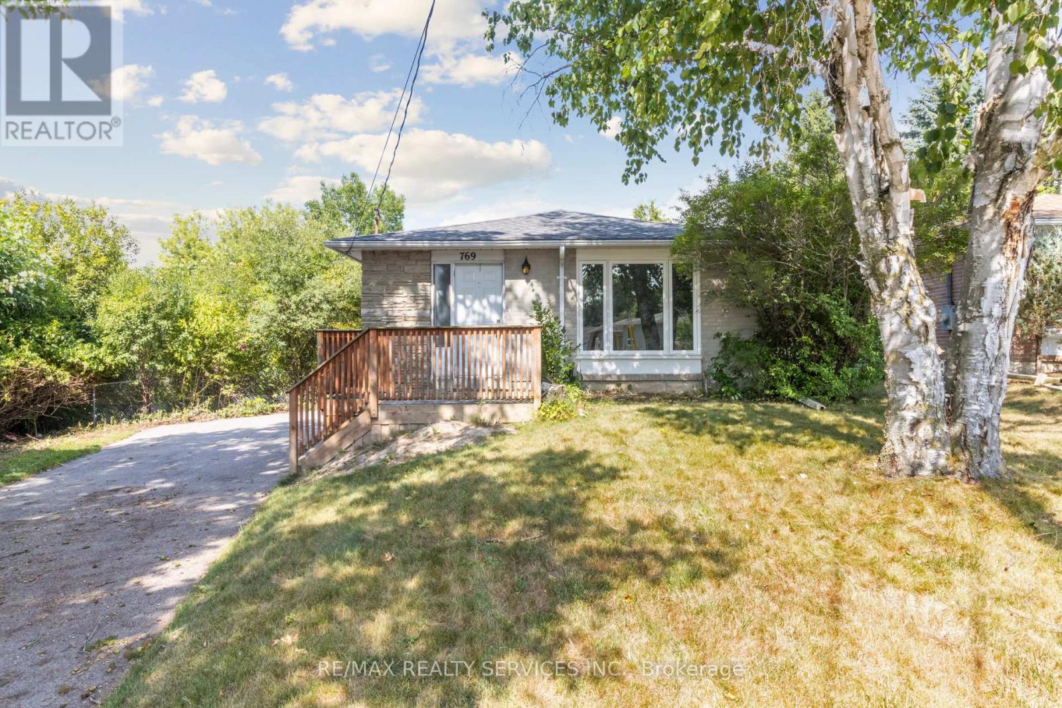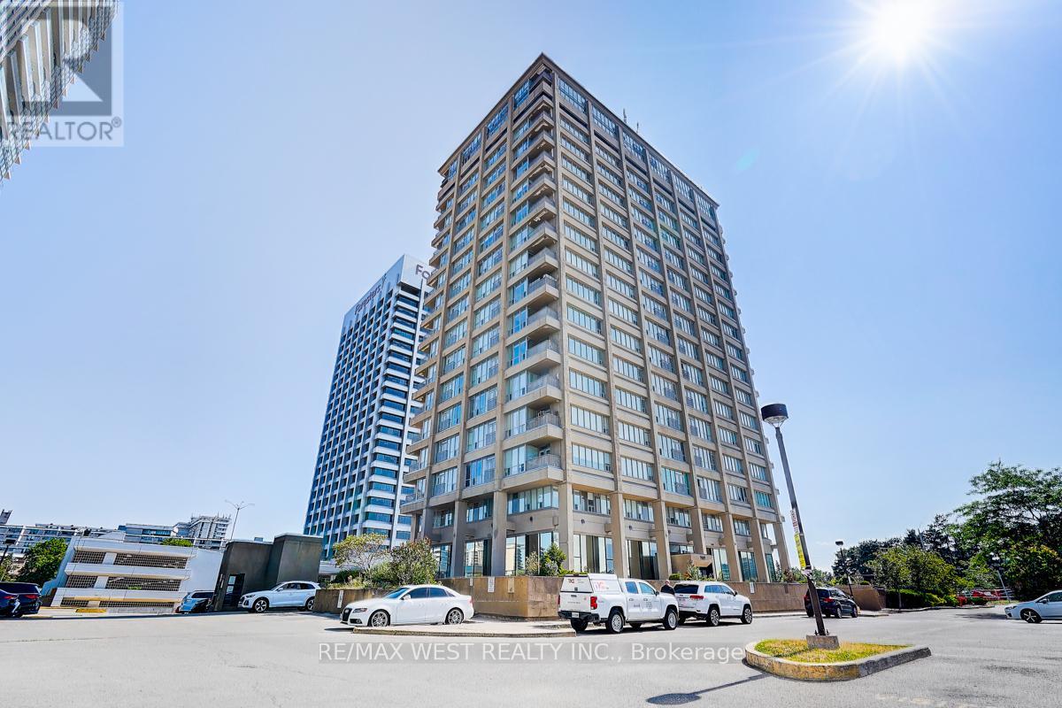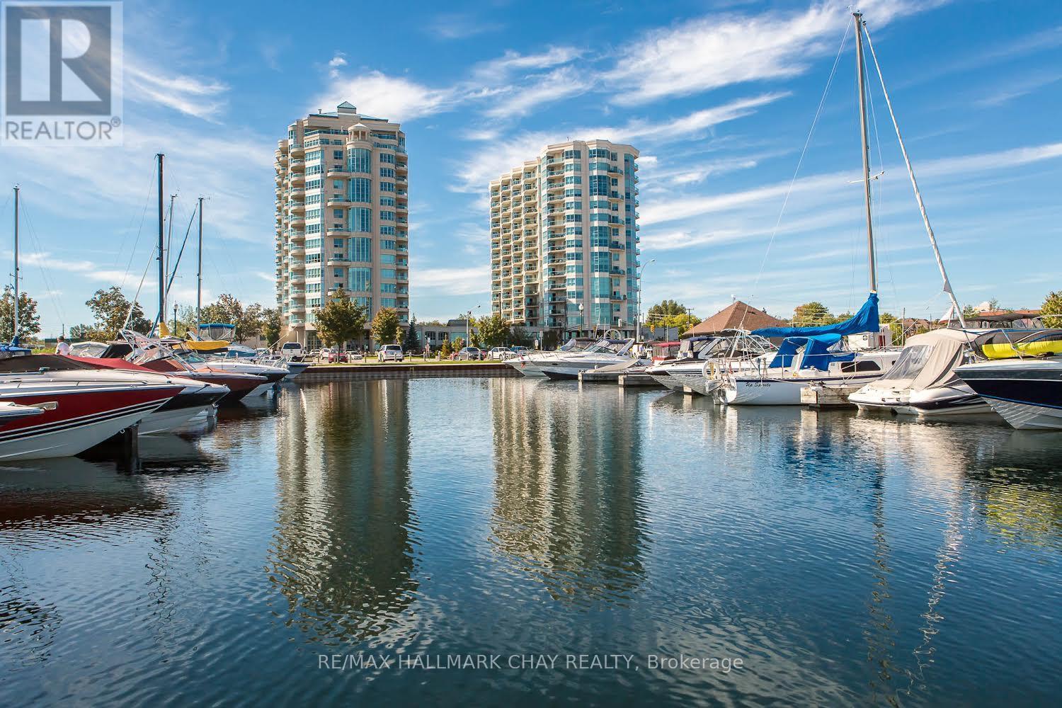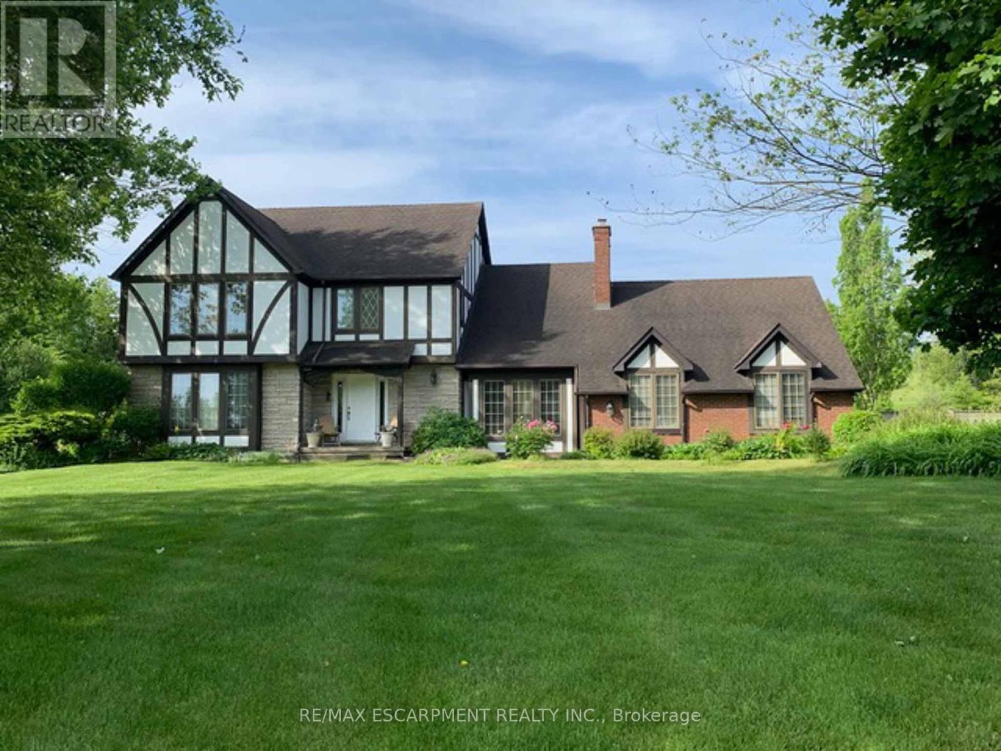1377 Sheldon Street
Innisfil, Ontario
Top 5 Reasons You Will Love This Home: 1) Welcome to this spacious and beautifully updated home nestled in one of Alcona's most desirable, family-friendly neighbourhoods, ideally located just steps from the shimmering shores of Lake Simcoe and close to schools, scenic parks, everyday shopping, and easy highway access 2) Step inside to find a thoughtfully designed main level featuring tall 9' ceilings, elegant hardwood flooring underfoot, a formal living and dining area ideal for hosting, and the added bonus of a main level laundry room for everyday ease 3) The heart of the home is the custom kitchen, boasting quartz countertops, stainless-steel appliances, extended cabinetry for ample storage, a grand centre island perfect for gathering, and a seamless walkout to the backyard 4) Upstairs, you'll find four generously sized bedrooms with continued hardwood flooring, including a luxurious primary suite complete with a 5-piece ensuite and spacious walk-in closet, alongside a full 4-piece bathroom serving the additional bedrooms, making this level ideal for families 5) Outside, enjoy a fully fenced, professionally landscaped backyard, your own private retreat for summer entertaining or peaceful relaxation, along with a partially finished basement featuring a rough-in for a bathroom, providing an exciting opportunity to customize and expand your living space. 2,421 above grade sq.ft. plus a partially finished basement. Visit our website for more detailed information. (id:35762)
Faris Team Real Estate Brokerage
1471 Connery Crescent
Oshawa, Ontario
Located on a quiet crescent in a beautiful neighborhood! Just a short walk to the lake, park, and scenic walking trails. This spacious home offers three generously sized bedrooms, three bathrooms, and an eat-in kitchen. The combined dining and living room features elegant engineered hardwood flooring. Additional highlights include a finished basement and a fully fenced backyard, perfect for the kids or entertaining. Enjoy a newer deck, lovingly maintained and much enjoyed by the current owners. This much-loved home has been the backdrop for many happy memories, but the family has now outgrown it. Its time for someone else to call this wonderful property home. (id:35762)
Royal Heritage Realty Ltd.
5911 - 225 Commerce Street N
Vaughan, Ontario
Lease a Brand new one-bedroom unit at Festival Condos by Menkes. Thoughtfully designed with an open-concept living and dining area offering versatile use of space. Modern kitchen with designer finishes and premium built-in appliances. Spacious primary bedroom featuring a large closet and floor-to-ceiling windows. Exceptional location with unbeatable convenience steps to VMC, Viva transit, subway, York University, Seneca College, IKEA, restaurants, cinemas, and more. (id:35762)
Right At Home Realty
Entire Property - 769 Greenfield Crescent
Newmarket, Ontario
HUGE LOT WITH POOL! Spacious 3-bedroom detached home with brand new basement (in-law suite with a separate side entrance), a spacious living area, 1 large bedroom, 1 full bathroom, and a full kitchen available for lease in a quiet, family-friendly neighborhood. Main floor Features a renovated kitchen, updated bathroom, and bright open-concept living and dining areas. Large private driveway with ample parking. Close to Newmarket Hospital, Go Station, schools, parks, shopping, and public transit. Ideal for families looking for a comfortable and well-maintained home. Available for immediate occupancy. (id:35762)
RE/MAX Realty Services Inc.
1250 Concession 2 Road
Brock, Ontario
Step Into The Timeless Charm Of This Beautiful Century Home In Beaverton, Set On A Sprawling 1.76-Acre Lot! With 5 Bedrooms And 2 Bathrooms, This Residence Blends Historical Character With Modern Updates. The Grand Foyer Welcomes You With Original Wood Paneling And Stained Glass, A Separate Butler's Staircase Leading Upstairs From The Kitchen, Adds To The Home's Character And Function. The Large Living Room, Or Parlor As It Was Called, Features Hardwood Floors, Stained Glass Details, And Massive Wooden Pocket Doors. Entertain In The Formal Dining Room With Bay Window And The Cool Feature Of A Pass-Thru From The Kitchen. Don't Miss The Framed Original Blueprint Drawings Of The Home. Working From Home Has Never Been So Grand, Sunlight Pouring In, Farmland Views, And Shelves Full Of Stories. The Oversized Kitchen Offers A Large Centre Island, Modern Finishes, A Huge Pantry, And Direct Access To The Side Entry, Mudroom And 3 Piece Bathroom. The Spacious Family Room Boasts A Fireplace And Walkout To The Backyard With Deck, Firepit, Gazebo, Fenced In Area All Overlooking Your Sprawling Property, Privacy At Its Best. Additional Main Floor Spaces Include A Gym And Laundry Room. Upstairs, Five Generously Sized Bedrooms, Each With Closets, A Brand New Gorgeous 4-Piece Bath And Large Linen Closet Complete The Second Level. The Character In Every Room Is Not To Be Missed, The Deep Window Ledges, The Massive Baseboards, The Views, The Wood Work, The High Ceilings, All Add To The Amazing Care That Was Taken When Building This Home. Updates: Electrical, Plumbing, Heating, Cooling, Filtration Systems, Metal Roof, And EV Charger At The Garage, Which Also Has Heat And Hydro. (id:35762)
Dan Plowman Team Realty Inc.
1103 - 15 Queens Quay East
Toronto, Ontario
2Bed+2Bath unit at luxurious Pier 27 Tower On The Lake with 9-foot ceilings, sleek kitchen with quartz countertops, fridge, stove, built-in dishwasher, microwave, ensuite washer & dryer, light fixtures, and window blinds. With 1 parking space and 1 locker included, this condo combines comfort and practicality. Residents enjoy access to its exclusive health club, complete with fitness and weight rooms, a yoga studio, games and theatre rooms, library, boardroom, party room, and an outdoor rooftop pool with a sun deck & BBQ. 24 Hour Concierge. Centrally located at Toronto's vibrant waterfront, this unit surrounded by iconic neighborhoods such as the Harbourfront, St. Lawrence Market, and the Distillery District, along with essentials like Loblaws, Farm Boy, Shoppers Drug Mart, LCBO, Starbucks, and local cafes. Walking distance to Union Station, the PATH, Scotiabank Arena, Rogers Centre, the CN Tower, and the heart of both the financial and entertainment districts. It is ideal for those seeking the best of Toronto. (id:35762)
Mehome Realty (Ontario) Inc.
1001 - 797 Don Mills Road
Toronto, Ontario
Welcome To The Prestigious Tribeca Lofts, Manhattan Model 760 Sqft, This Well Maintained, Stunning Sun Filled Unit Features airy 10 feet Ceiling, Wall To Wall Windows, New Floor, New Window Covering, South Facing Views Of The Cn Tower And The Toronto Sky Line, Open Concept, Semi Ensuite Washroom, Walk In Closet, Oversized Master Bedroom, One Exclusive Parking And One Double Sized Locker. (id:35762)
RE/MAX West Realty Inc.
31 Rocky Point Crescent
Brampton, Ontario
Step into this stunning semi-detached home that perfectly combines comfort, style, and practicality. Located in a peaceful and sought-after neighborhood, this property offers the ideal setting for families, first-time buyers, or anyone looking for a place to truly call home. Key Features Include Bright and spacious living area with plenty of natural light. Fully fitted kitchen. Comfortable bedrooms with generous storage.Private garden perfect for outdoor dining or relaxing. 3 car parking. Close to schools, shops, parks, and transport links. Immaculately maintained and move-in ready.This semi-detached gem offers the perfect balance of privacy and community, making it a rare find. (id:35762)
Homelife Silvercity Realty Inc.
1668 Metro Road
Georgina, Ontario
**FAMILY HOME on the shores of Lake Simcoe** Discover the perfect blend of comfort and serenity in this stunning 3-bedroom, 3-bath home, just steps away from the shimmering waters of Lake Simcoe in the charming Willow Beach community. Immerse yourself in a lifestyle where lakefront leisure meets modern living! As you step inside, be greeted by beautifully landscaped surroundings and spacious, airy interiors featuring 9' ceilings throughout the main and upper floors.The elegant oak staircase leads you to an open-concept kitchen that boasts a breakfast bar, double sink with built-in R/Owater system, upgraded tall cabinets, and under-mount lighting, perfect for culinary enthusiasts. A cozy breakfast area invites you to enjoy your morning coffee while soaking in views of the backyard. The dining room, adorned with hardwood floors and a picturesque window overlooking the front porch, creates an inviting space for family gatherings. Relax in the living room with views of the backyard and warm up by the fireplace during winter months. Retreat to the primary suite,complete with French doors, a walk-in closet, and an ensuite bathroom featuring a double vanity. The bright second and third bedrooms each offer large closets and sun-filled windows, ensuring comfort for family or guests. The unspoiled basement presents endless potential with rare high ceilings and a bathroom rough-in, allowing you to customize it to your liking. Step outside to your idyllic backyard oasis, featuring a custom-built deck, fenced yard, above-ground pool, and hottub perfect for creating lasting summer memories. Located on a school bus route and just minutes away from Hwy 404,this home offers both convenience and tranquility. Dont miss out on this exceptional opportunity to live just steps from the beauty of Lake Simcoe! Schedule your viewing today! (id:35762)
Royal LePage Signature Realty
3605 - 56 Annie Craig Drive
Toronto, Ontario
Welcome to Lakeside Living in the Heart of Mimico! Very bright , clean Unit at 56 Annie Craig Dr.,where luxury meets lifestyle.This Stunning corner unit 2-bedroom, 2-bathroom is perched on the 36th floor, with three walkouts to the L- shape balcony offering breathtaking southwest exposure with panoramic lake and city views.This bright and modern unit features a functional layout with floor to ceiling windows,9' smooth Ceiling, split bedroom design, and two full bathrooms- open concept kitchen with granite countertop and S/s Appliances, ideal for professionals , couples or investors. Enjoy high end finishes, stainless steel appliances, and a large wraparound L - shaped balcony that spans the length of the unit, perfect for relaxing or entertaining with a view. Comes complete with one underground parking space & one locker for added convenience. The building offers top-tier amenities including a fitness center, indoor pool, party room, guest suites, & 24 hour concierge & many more Steps to waterfront trails, TTC, shops , restaurants and just minutes to downtown Toronto.MUST see ! (id:35762)
Royal LePage Your Community Realty
307 - 2 Toronto Street
Barrie, Ontario
Welcome to the Grand Harbour Condominium Community! Situated on the shore of Lake Simcoe's Kempenfelt Bay - this rarely offered third level garden suite offers spectacular lake views as well as a stunning garden terrace walk out to extend your living space outdoors! Spacious Windward model - 836 sqft - 1 x bedroom - 1.5 x bath floor plan - provides you with functional living space. With only a few of this floor plan in the building - this is a rare and unique condo opportunity! Tasteful neutral decor throughout this open floor plan (9' ceilings) makes it a breeze for you to customize this space to your own style. Open kitchen with breakfast bar, plenty of workspace and abundance of cabinets for storage. Breakfast bar overlooks the open floor plan living/dining space. Convenient easy maintenance flooring and tiles - no carpeting! Sliding doors and large windows bathe this suite with natural light. Extend your functional living space outdoors onto your private terrace, open to the third level mature perennial gardens and common grounds. Primary bedroom with plenty of closet space and private ensuite with tub and separate shower. You will appreciate having your own laundry in this well-appointed suite. This condo community offers some of the best condo amenities - indoor all season pool, hot tub and sauna with change rooms - as well as party room, games, room, library, gym/exercise room, guest suites, visitor parking and more! Welcome to the waterfront of Lake Simcoe on the shore of Kempenfelt Bay - boardwalk stroll along the beach, hike/bike along the seasonally groomed Simcoe County Trail. Steps to key amenities that Barrie has to offer - shopping, services, fine and casual dining, entertainment and four season recreation Simcoe County is known for. Short drive to golf, skiing and commuter routes north to cottage country or south of the GTA and beyond. Easy access to public transit, GO train service. Welcome to the luxury and convenience of condo life in Barrie! (id:35762)
RE/MAX Hallmark Chay Realty
22 Weneil Drive
Hamilton, Ontario
Quiet neighbourhood, just 350m from access to the Bruce Trail and is close to all amenities with excellent highway access. Enjoy an updated eat-in kitchen with beautiful quartz counters, a large living/family room with hardwood floors, an updated powder room and rare inside access to a true 2-car garage. Another beautiful highlight of this level is the walkout to the backyard. Upstairs features two generous primary bedrooms, each with its own ensuite. The larger suite includes a laundry closet and a stunning ensuite with Carrara tile, a glass shower and luxurious tub. The finished lower level offers a large rec room, a bonus room (ideal as a third bedroom), second laundry room and ample storage space. With the roof, furnace, A/C and electrical panel all updated within the past 7 years, you should have nothing to worry about. (id:35762)
RE/MAX Escarpment Realty Inc.



