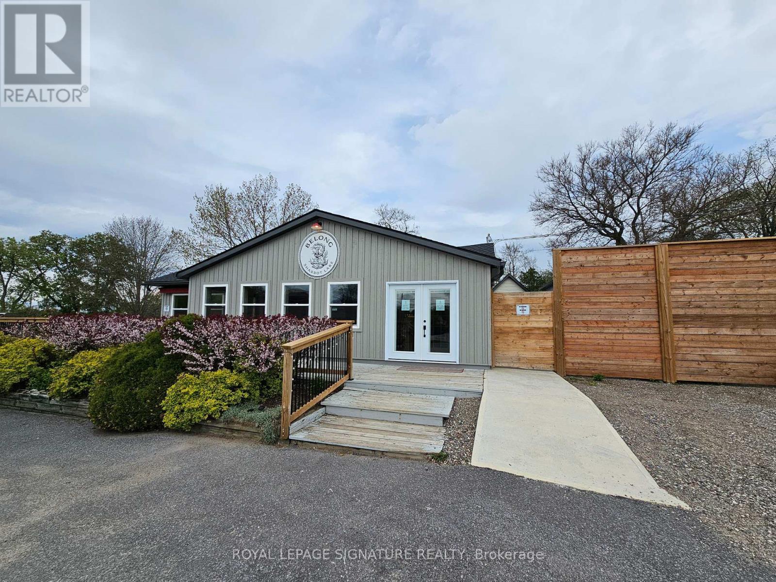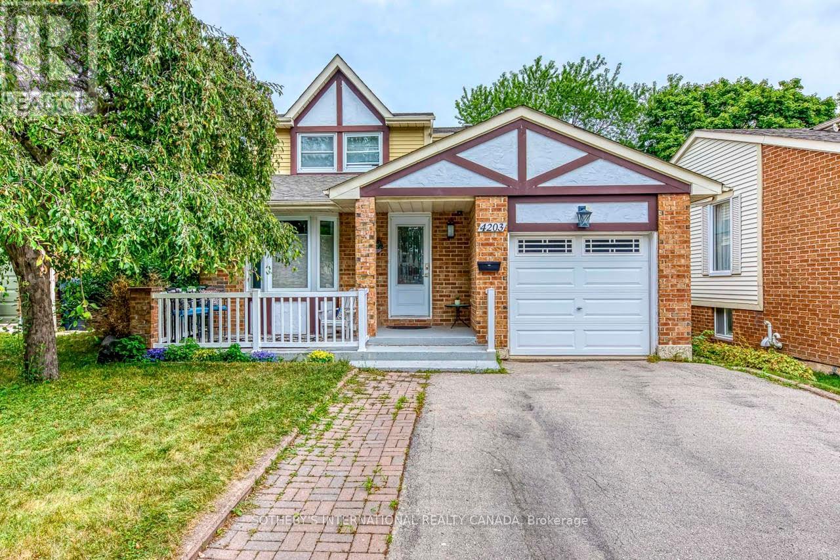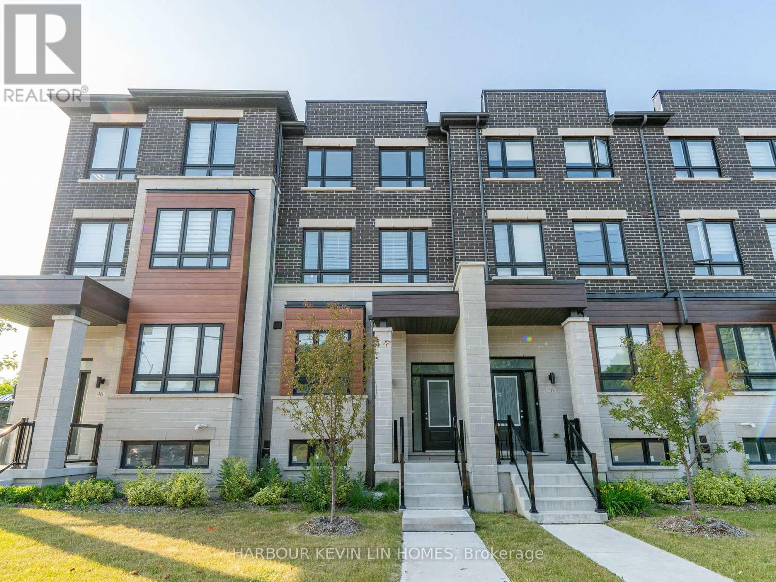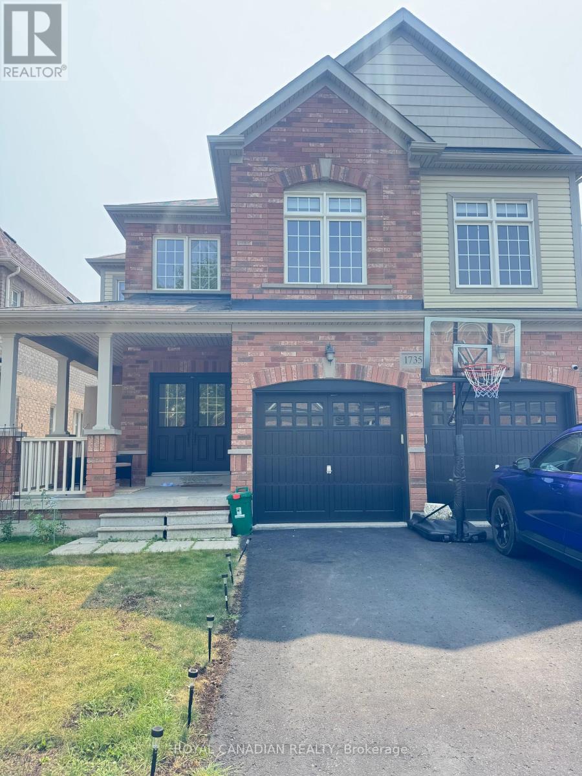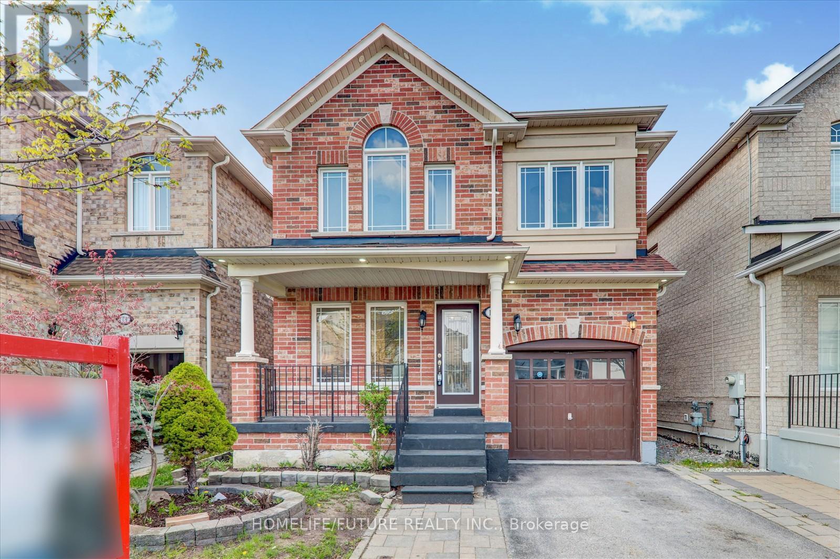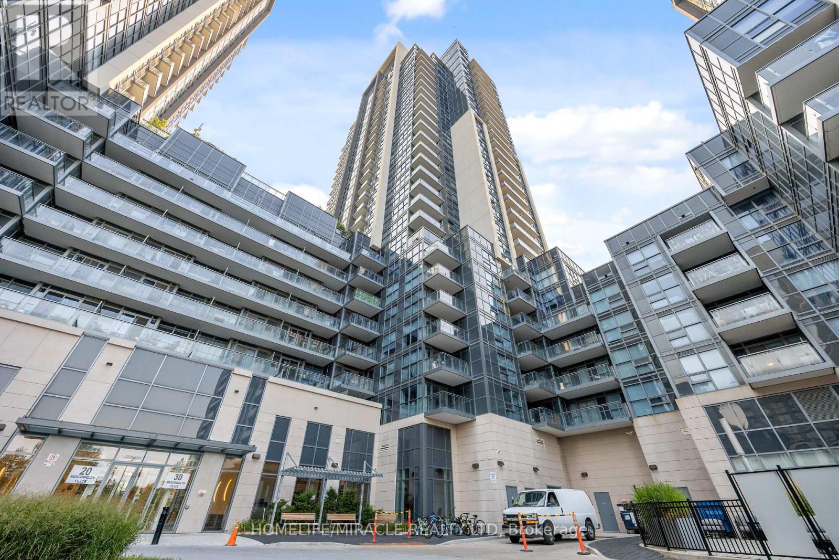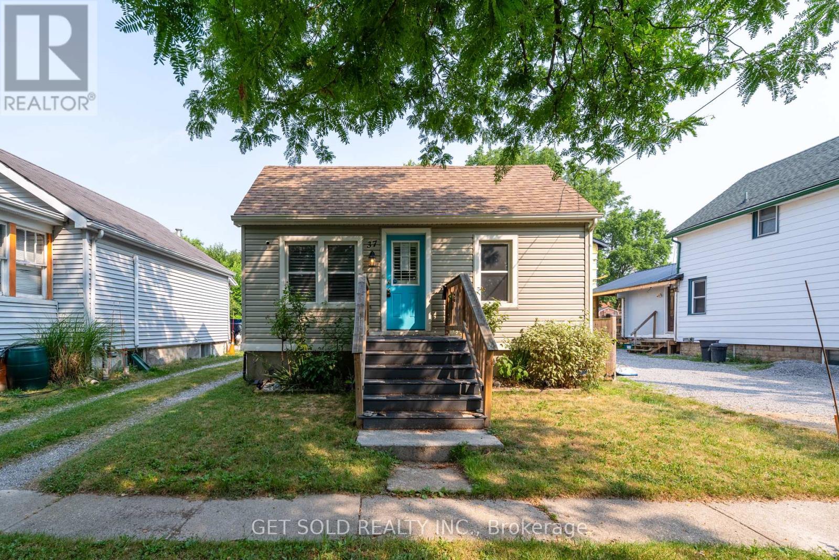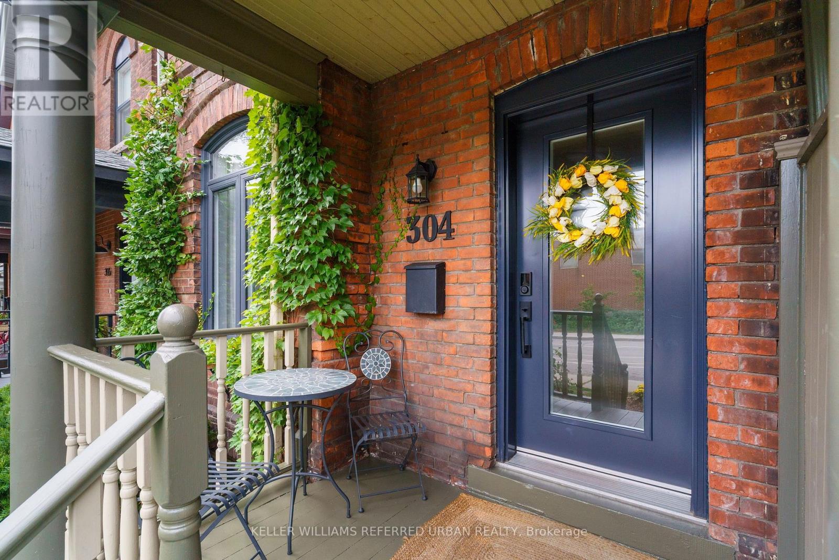1004 Medical Centre
Frontenac, Ontario
Belong Sharbot Lake is a simply gorgeous licensed restaurant by esteemed chef Brad Long. This is a business with property and this beautiful piece of land on Sharbot Lake is included along with this growing business. Previously a restaurant this property was completely refurbished with new electrical, systems, leaseholds, and chattels and it shows from the redesigned front of house to the back kitchen, prep area, and side bakery/cafe/QSR business with a separate entrance. Licensed for 56 + 40 on the completely renovated patio that faces west with lovely views across Sharbot Lake. This is a major tourist destination all year long. Impressive increasing sales and run hands on by the famous chef himself. Please do not go direct or speak to staff or ownership. Thank you. (id:35762)
Royal LePage Signature Realty
44 Division Street
St. Catharines, Ontario
2 Story Detached Freehold Corner House for Lease, comes With 3 Bedrooms And 1 Full Bath with fenced backyard. New Exterior paint and carpet-free home and new appliances. Very accessible location , downtown St. Catharine's, Mins to QEW, colleges , University ... Less than 15 mins to the proposed Hoverlink project to connect Niagara region to Downtown Toronto, your search ends here! (id:35762)
Right At Home Realty
164 Quarter Town Line
Tillsonburg, Ontario
Welcome home to 164 Quarter Town Line, a beautifully renovated 3+1 bed, 2 bath detached home offering over 2,800 square feet of finished living space. Situated on a 100 ft x 150 ft lot in a mature, family-friendly neighbourhood, this property combines space, style, and comfort. With a double garage and parking for 4 additional vehicles, theres room for everyone! The main level has been thoughtfully updated in 2024/2025 and includes a gorgeous, highly functional kitchen with upgraded white cabinetry, under cabinet lighting, high-end stainless steel appliances, and a cozy breakfast nook. Youll also find a separate living room with a large bay window, dining room with built-ins and another bright bay window, a spacious family room with a gas fireplace and built-in shelving, plus access to the backyard and patio. As well, a fully finished laundry room and 3-piece bath add convenience. Other updates include new hardwood on the main level, new carpet upstairs and on the staircase, updated lighting, a new front entry door, rear triple-pane French door, and fresh paint throughout for a clean, modern feel. Upstairs are three generous bedrooms and a full bath. The partially finished basement offers added versatility and in-law potential, with a separate entrance that could easily be enclosed if needed. Outside, the lush treed lot, with sprinkler system, provides privacy and a peaceful setting for entertaining, relaxing, or letting kids and pets play. With great curb appeal, this home seamlessly blends interior and exterior high-end living. Located across from Westfield Public School, parks and amenities and with just a 30 minute drive to Lake Erie and only 20 minutes to Highway 401 this property is ideal for weekend getaways and commuters alike. Beautifully finished and well maintained, this home is truly move-in ready and wont last long! (id:35762)
RE/MAX Twin City Realty Inc.
355 Hobbs Crescent
Milton, Ontario
Beautiful Townhouse with Pond View | No Rear Neighbours. Prime Commuter Location!! Welcome to this stunning 3+1 bedroom, 4-bathroom townhouse located in a quiet, family-friendly neighborhood featuring no neighbours at the back and a beautiful pond view.This spacious home offers 1,685 SQFT of living space plus a finished basement, ideal with an additional bedroom, office, or rec room. The main floor features 9-foot ceilings, hardwood flooring, and an open-concept kitchen with granite countertops that flows into the living and dining area perfect for entertaining or family gatherings.Upstairs, you'll find laminate flooring, a freshly painted interior, and generous bedrooms filled with natural light. Enjoy morning coffee or evening relaxation overlooking the peaceful pond. Additional features include: New roof, New AC, Driveway sealed (2024)Single-car garage + 2-car parking. Conveniently located close to schools, shopping, churches, and highways. This move-in-ready home combines comfort, style, and location. Ideal for commuters and families alike! (id:35762)
Sutton Group Realty Systems Inc.
4203 Wheelwright Crescent
Mississauga, Ontario
Move in ready detached Home in Sawmill Valley with numerous upgrades. Recently renovated main bathroom. Gorgeous kitchen with quartz counters, custom backsplash & stainless steel appliances. Cozy sunken living room off of the open concept dining area. Separate den with stacked stone feature wall, fireplace, and double doors to the sundeck. Hardwood throughout the main and upper. The second floor feature three spacious bedrooms, renovated main bathroom and a large linen closet. The lower level walkout has an additional kitchenette, bedroom and full bathroom. The private, fenced yard is ideal for pets and children, and comes with an outdoor shed. Shows Very Well. Great proximity to schools, Hwy 403, Credit Valley Hospital, UTM, Erindale Park and Square One and Erin Mills malls. (id:35762)
Sotheby's International Realty Canada
48 Carole Bell Way
Markham, Ontario
1 Year New Stunning modern townhome in Wismer Community, offering Approximately 2,000 Sq Ft of beautifully designed living space with 4 Bedrooms and 4 Washrooms. This Upgraded Gem Boasts Over $40K Spent In Premium Upgrades, Ensuring A Lifestyle of Unparalleled Elegance and Comfort. Exceptional open-concept layout with 9-ft ceilings on the 1st and 2nd Floor. This home is bathed in natural light from expansive windows and open views. Premium Hardwood Floor Through Out Main Floor, Second Floor and Third Floor. The main-floor 4th bedroom Featuring 3-Piece Ensuite Bathroom. The Attention to Detail Is Apparent. The Heart of This Home Is Undoubtedly the Open Concept Chef's Inspired Modern Kitchen, Featuring high-end Whirlpool stainless steel appliances, quartz countertops, a central island with undermount sink Perfect for Culinary Creations, abundant cupboard space, and Unique Backsplash. The home also includes 2 rear glass balconies Ideal for Outdoor BBQ Gatherings with Loved Ones, conveniently located off the Living Room and Primary Bedroom. Primary Bedroom with 3 Piece Ensuite, Designer Vanity, Quartz Countertop, and A Seamless Glass Shower. The Large Closet with Organizers Provides Ample Storage Space. Every Inch of This Home Exudes Sophistication and Style. This home is ideally located just a few minutes drive to Mount Joy GO Station. Close Proximity to Markville Shopping Mall, Highways, Parks. Excellent Location Within Highly Rated School Catchments Including Fred Varley Public School, Bur Oak Secondary School and Unionville High School. This home is perfect for families. The neighborhood is vibrant and family-friendly, with parks, playgrounds, and nearby community centers. Shopping and entertainment are within walking distance, including No Frills Grocery Store, and restaurants. This is Truly A Rare Opportunity To Live The Lifestyle You Deserve In An Unbeatable Location. (id:35762)
Harbour Kevin Lin Homes
1735 Esterbrook Drive S
Oshawa, Ontario
Spacious and bright 2-bedroom basement apartment located in a family-friendly North Oshawa community. This unit features an open-concept layout, 1 full bathroom, stainless steel appliances, private ensuite laundry, and 1 parking space on the driveway (beyond the walkway). Conveniently situated near Durham College, public transit, and shopping plazas. (id:35762)
Royal Canadian Realty
16 Barden Crescent
Ajax, Ontario
Bright, Open-Concept Design with Large Windows and Natural Sunlight. Hardwood Floor Throughout Main Floor And Brand New Broadloom In Bedrooms. The finished basement provides added living space with 2 bedrooms, a full washroom, a spacious recreation area. Entertainer's Backyard With Deck And Patio Area. Close To School, Park, Shopping, and Hwy 401.Offer's to be reviewed on August 14th at 6 pm. Please register by 5 pm. (id:35762)
Homelife/future Realty Inc.
2002 - 30 Meadowglen Place
Toronto, Ontario
A Stunning 20th Floor Corner Unit with Unobstructed Views! This spacious and bright 2 Bed + Den, 2 Full Bath condo offers a functional open-concept layout with floor-to-ceiling windows and upgraded flooring throughout. The large den can easily be used as a home office. Enjoy a modern kitchen with granite countertops, upgraded bedroom closets from the builder. Step out to a private balcony with breathtaking views. Includes 1 Parking and 1 Locker. Building Amenities Include: Fully Equipped Gym, Outdoor Pool, Outdoor Terrace, Party Room, Meeting Room, Games Room, Kids Playroom, Bicycle Storage, 24-Hour Concierge, and Visitor Parking. Prime Location Minutes to U of T Scarborough, Centennial College, Scarborough Town Centre, Hwy 401, and public transit. A perfect opportunity for families, professionals, or investors looking for luxury and convenience in one place! (id:35762)
Homelife/miracle Realty Ltd
14 Deerfield Drive
Hamilton Township, Ontario
The quintessential urban-country abode, with over 2800 sq ft. of finished living space, (1492 sq ft on the main) & a professionally finished lower level with separate entrance, on a sprawling mature treed lot in the coveted enclave of Deerfield Estates minutes north of Cobourg serviced by municipal water & natural gas. Recently installed luxury plank floors seamlessly unite the main living areas, expansive bay windows grace the well-appointed living room, while the refined formal dining features an elegant gas fireplace. The chef's kitchen is bathed in natural light and offers endless stone counters that effortlessly transition from a prep zone to an ideal entertaining venue. A walk-out leads to a sun-filled deck, perfect for al fresco dining, while overlooking a meticulously maintained backyard sanctuary enhanced by mature trees and perennial gardens. The elevated, spacious interior evokes a sense of grandeur while the serene primary suite, filled with natural light, features a beautifully updated, spa-inspired ensuite. The lower level accessed through a convenient separate entrance offers excellent in-law potential. It includes a generous family room with a cozy gas fireplace, a large games room, a dedicated bright work area, a laundry room, and a third full bathroom. Classic curb appeal and lush landscaping further enhance the charm of this rarely offered estate property. Located minutes from the vibrant town of Cobourg with its full range of amenities, VIA Rail, superb schools, the 401, and the famed Victoria Beach, this home is a peaceful retreat surrounded by nature that welcomes you into its next chapter. (id:35762)
RE/MAX Rouge River Realty Ltd.
37 Maplecrest Avenue
St. Catharines, Ontario
We warmly welcome you to this delightful bungalow nestled in the heart of St. Catherines, an ideal home for young families, professionals, and commuters alike. Step inside to discover a bright, open-concept living space filled with natural light and freshly painted for a seamless, move-in-ready experience. The spacious layout flows effortlessly into the kitchen and extends onto the back deck, where you'll enjoy views of a generously sized backyard and patio, perfect for outdoor entertaining and special gatherings. The lower level offers added privacy and versatility with a fully equipped in-law suite with separate entrance from rear of main floor. The stunning second kitchen, breakfast area, and a modern bathroom featuring a walk-in shower, making it an ideal setup for overnight guests or extended family. Tucked away on a quiet cul-de-sac at the border of St. Catherines and Thorold, this home is conveniently located near Maplecrest Park, Sobeys, LCBO, Starbucks, The Pen Centre, local colleges, restaurants, and more. Don't miss the opportunity to make this charming home yours. Schedule your private tour today. (id:35762)
Get Sold Realty Inc.
304 Herkimer Street
Hamilton, Ontario
Coveted Kirkendall neighbourhood 19th century home with absolutely stunning renovations while maintaining the charm & character of yesteryear. The ultimate Locke Street area family home! Meticulously cared for & updated, this full brick, semi-detached home beckons you from the street with its stone walkway, quaint landscaping, & cozy porch. Step inside to appreciate the gorgeous gleaming refinished hardwood floors (2022) that run through the main and second level. Prepare to be wowed by the open-concept living room, dining room and the professionally designed and renovated kitchen (2025) with beautiful new cabinetry, custom benches for a darling breakfast nook, new quartz counters, new sink & faucet, new stainless steel fridge, dishwasher, and microwave with hood venting to outside (2025). Updated plush neutral carpet (2022) leads up the stairs to 3 bright bedrooms and an updated 3 piece bathroom. The spacious principle bedroom features his and hers closets and is combined with an adjoining flex space that could be used as the perfect home office, separate dressing room, or baby nook for that new bundle of joy! Enjoy the escarpment views out of the master bedroom windows! The fully finished basement features updated carpeting on stairs (2022) & updated laminate flooring (2023). The spacious, bright, & open-concept recroom makes a perfect entertaining area, childrens playroom, or potential in-law space with its wet bar area and beautiful 3 pc bathroom. With so many updates, this home is in completely move-in condition! Enjoy summer on the large composite deck surrounded by lush greenery. With charming curb appeal, a cozy front porch, private parking via laneway, & a location across from St. Josephs school, this home is move-in ready and made for modern family life.Walk to cafes, restaurants, trails, & shops everything you love about Locke Street is just around the corner. Dont miss your chance to own a piece of Hamiltons most walkable & stylish neighbourhood. (id:35762)
Keller Williams Referred Urban Realty

