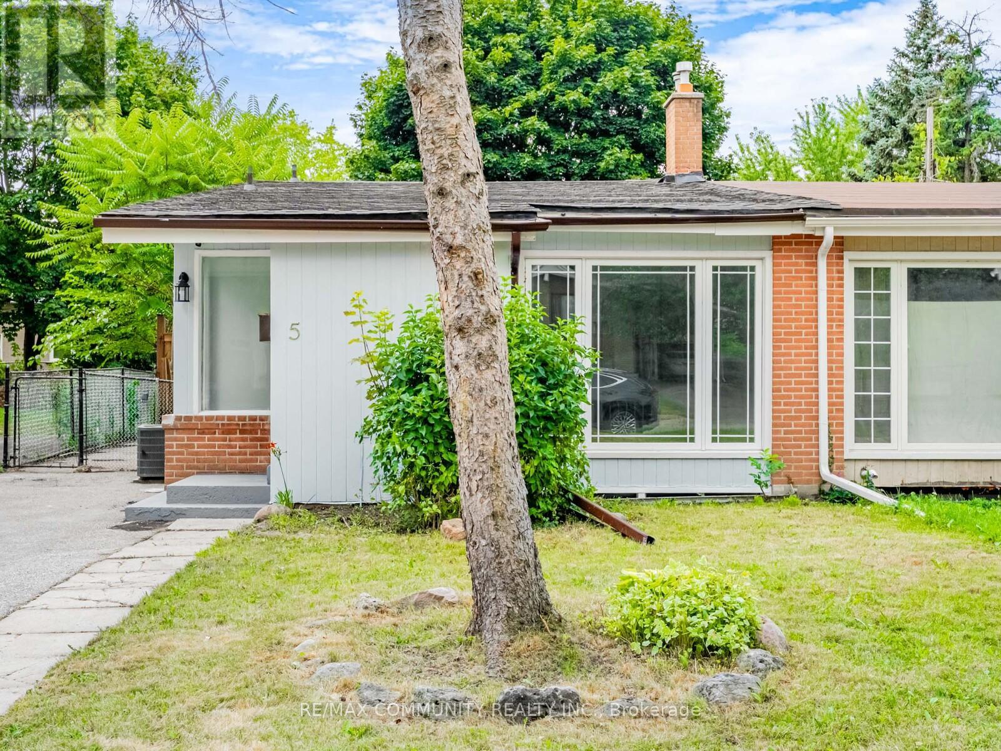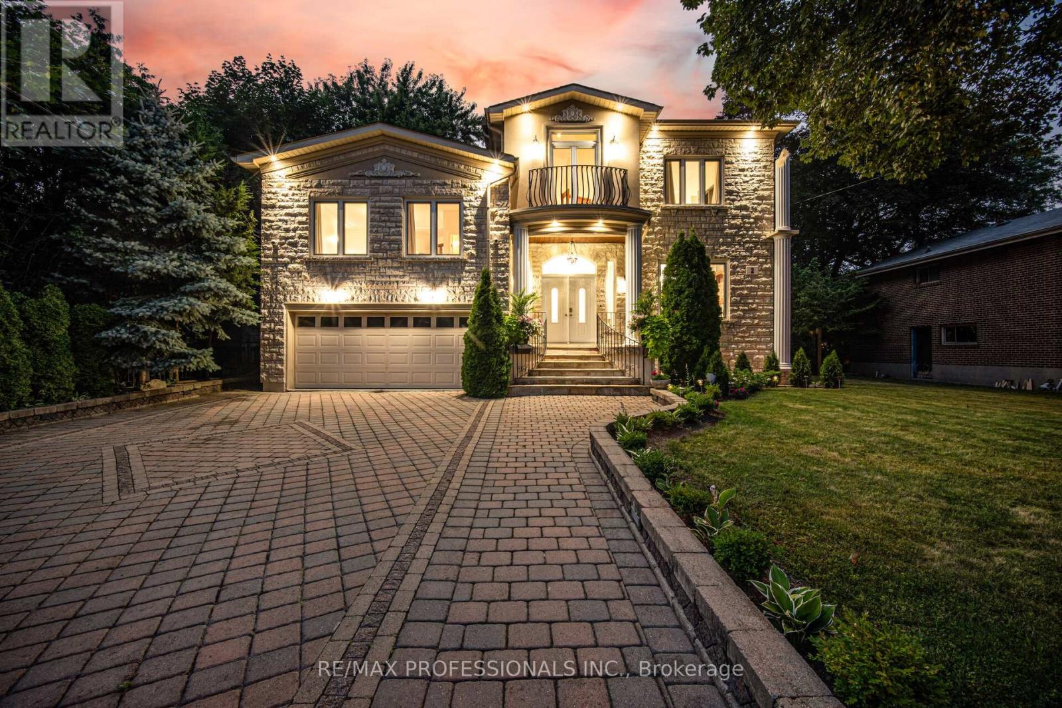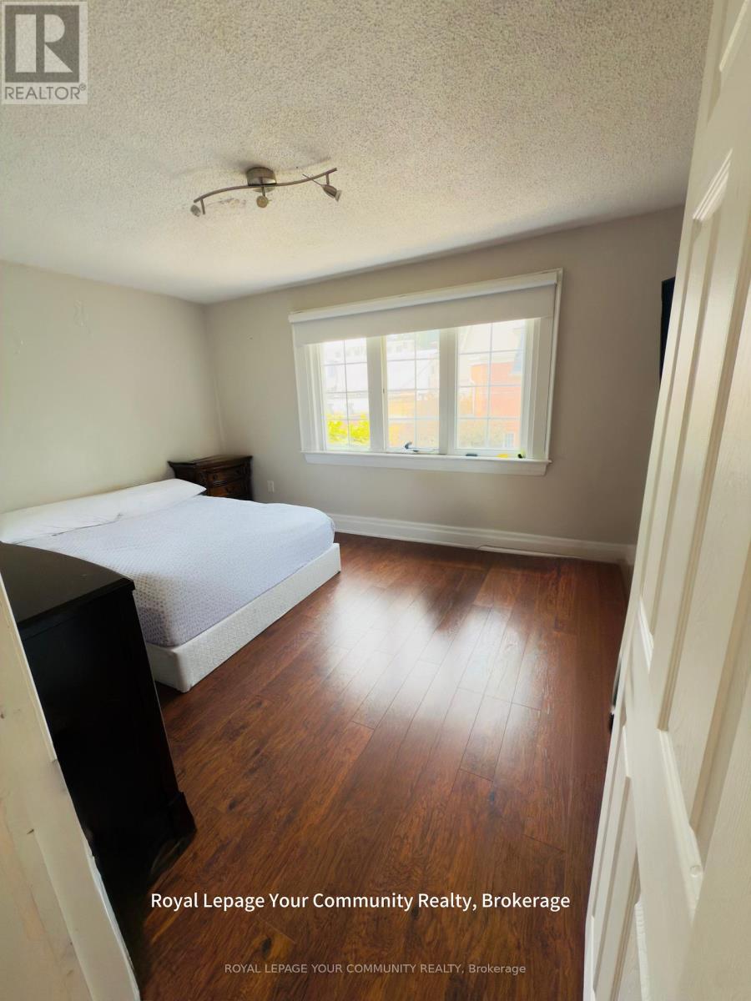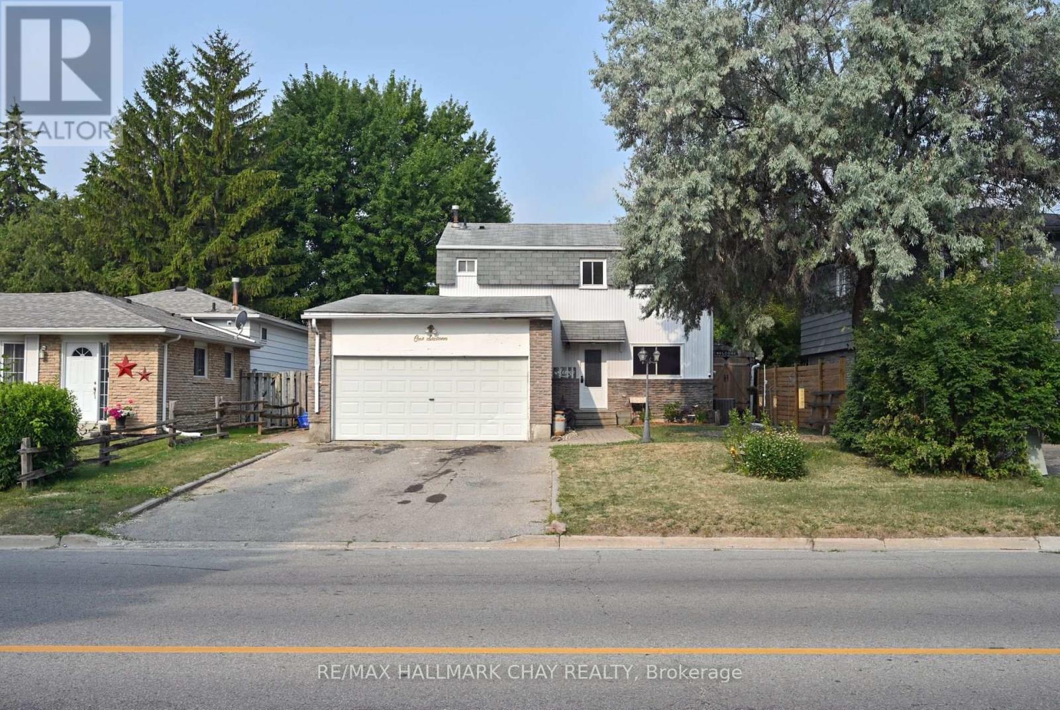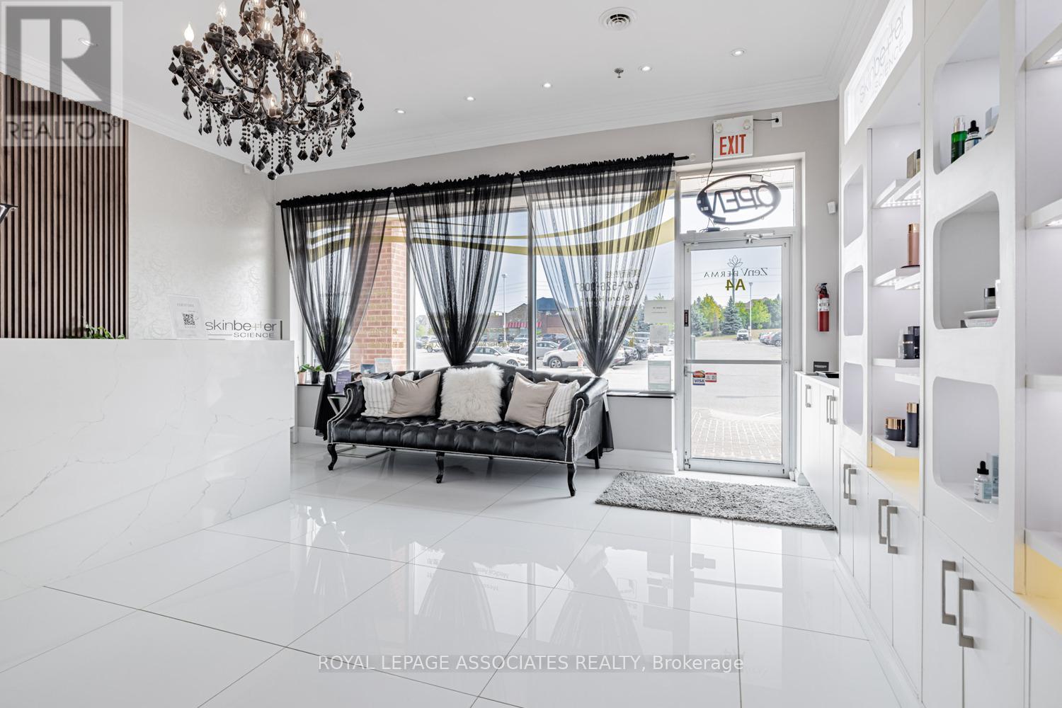5 Langwith Court
Brampton, Ontario
Calling all first-time home buyers and growing families! This beautifully renovated 4-bedroom home is located on a quiet, family-friendly street, just steps from schools, parks, and recreation centres. Enjoy a brand new kitchen, updated bathroom, fresh flooring, and modern finishes throughout simply move in and enjoy. Spacious layout, bright rooms, and a welcoming neighbourhood make this the perfect place to start your next chapter! (id:35762)
RE/MAX Community Realty Inc.
1103 - 1808 St Clair Avenue W
Toronto, Ontario
Welcome to this stunning PENTHOUSE SUITE in the heart of the St Clair. A bright and beautiful suite with a huge private terrace! This spacious, Scandinavian-inspired penthouse's suite has 2 bedrooms plus a den, 2 bathrooms and upgraded features like a sleek paneled French door Fisher & Paykel fridge and a full-sized Electrolux washer and dryer and floor-to-ceiling windows with stunning southern views of downtown, The Junction, High Park & Lake Ontario. You'll love the south-facing balcony, but the real showstopper is the massive private 589 sqft northeast-to west facing terrace! Enjoy breathtaking unobstructed views in almost every direction! Whether you're sipping your morning coffee, gardening or winding down with sunset views, this terrace is the ultimate outdoor retreat. Design the space to fit your needs. Just a short stroll to Stockyards Village, grocery stores, schools, trendy cafes and restaurants like Organic Garage, Geladona, Wallace Espresso, Tavora Foods, Earlscourt Park, Toronto Public Library & the Junction Farmer's Market. Located in an intimate boutique building, enjoy thoughtfully designed amenities including a fitness centre, pet spa, party room, games room, co-working space, and even a bike repair room. Commuting is a breeze with easy access to transit, Keele Street, Black Creek, the 401 and 400, and a new GO Fast Track station coming soon. Just steps to the vibrant shops, cafés, and culture of St Clair Ave and the Junction, with downtown Toronto close by. This is elevated city living in one of Torontos most beloved neighborhoods (id:35762)
Royal LePage Terrequity Realty
2 The Keanegate
Toronto, Ontario
2 The Keanegate. Renovated 5-Bedroom Home in Move-In Condition. An exceptional opportunity to own a beautifully renovated 5-bedroom, 7-bathroom home on a wide lot in a prestigious enclave. This spacious and elegant residence features hardwood floors, crown moulding, pot lighting, and two fireplaces. The open-concept kitchen is outfitted with stainless steel appliances and overlooks a large main-floor family room ideal for modern family living and entertaining. Each of the five bedrooms offers its own private ensuite bath and French double doors. 3 of bedrooms offer balconies to walkout to, creating a sense of luxury and privacy. Walk out to a fully fenced, professionally landscaped backyard for peaceful outdoor enjoyment. Move-in ready with no detail overlooked. Just steps to Glen Park, close to excellent schools, shopping, and transit. (id:35762)
RE/MAX Professionals Inc.
2nd Floor - 7 Harvie Avenue E
Toronto, Ontario
Bright & Fully Renovated 2-Bedroom Apartment in Corso Italia! Move into this beautifully renovated top-floor 2-bedroom apartment located in the heart of Corso Italia, just steps from vibrant St. Clair Ave W! Features:Bright and spacious layout with large windows,2 bedrooms & 1 full bathroom,Private entrance, Access to a large backyard,1 parking spot included, Option to rent fully furnished at no extra cost Prime Location:Only two houses from St. Clair Ave W and steps to TTC streetcars, Walking distance to trendy cafés, bakeries, restaurants, gyms, parks, schools, and grocery stores. Perfect for a quiet professional, couple, or small family. Extras:Utilities included. Move-in ready just bring your bags!Available September 1st (id:35762)
Royal LePage Your Community Realty
4506 - 319 Jarvis Street
Toronto, Ontario
Experience modern urban living at its finest in this 1+1 bedroom condo at Prime Condos, perfectly located at Gerrard St E & Jarvis St right in the heart of downtown Toronto! Unit Highlights Smartly designed 1+1 layout with flexible den ideal as a home office or guest room Unobstructed southwest-facing views offering abundant natural light and beautiful cityscapes Open-concept living space perfect for relaxing or entertaining Sleek built-in stainless steel appliances and contemporary finishes throughout Luxury Building Amenities 24/7 concierge service for your convenience and peace of mind Fully equipped fitness centre, meeting rooms, and outdoor terrace Secure, well-managed building with a vibrant community atmosphere Unbeatable Location Steps to Toronto Metropolitan University (TMU), University of Toronto (St. George Campus), and George Brown College Close to Eaton Centre, Yonge-Dundas Square, shops, cafes, and restaurants Easy access to College and Dundas TTC subway stations. (id:35762)
RE/MAX Hallmark York Group Realty Ltd.
154 Union Boulevard
Wasaga Beach, Ontario
Location & Convenience. Brand new modern detached 4 bedroom, 3.5 bathroom. Open concept, 9 Ft ceilings, partially furnished. (id:35762)
Homelife Landmark Realty Inc.
116 King Street S
New Tecumseth, Ontario
Detached Home in Desirable South Alliston with Income Potential! Looking for a home with space, flexibility, and great potential , this home offers 3 spacious bedrooms , 4pc bathroom, durable laminate flooring throughout. Needs a little TLC, but the possibilities are endless. Customize to your taste and build equity quickly. Walkout to a 2-level back deck overlooking a fully fenced yard ideal for kids, pets, or summer BBQs. Separate covered side entrance to finished lower level with additional 2 bedrooms and kitchenette, ideal for multi-generational living, in-laws, or rental income. 2-car garage and plenty of driveway parking, Located in a quiet, family-friendly neighbourhood with nearby schools, parks, and easy access to amenities. Whether youre an investor, a growing family, or looking to share space with extended family this home is full of potential! (id:35762)
RE/MAX Hallmark Chay Realty
4a - 1390 Major Makenzie Drive E
Richmond Hill, Ontario
Turnkey Medical Aesthetics Clinic in Prime Richmond Hill Location! An exceptional opportunity to own a fully equipped, modern cosmetic clinic in a high-traffic plaza at 1390 Major Mackenzie Dr. This well-established clinic offers a full range of advanced skincare and beauty services including laser hair removal, Botox, cosmetic injections, facials, mesotherapy, and vitamin therapy. Over $200,000 has been invested in upscale renovations and top-tier treatment equipment. Immaculately maintained and ready for immediate operation. Surrounded by dense residential neighborhoods and ample plaza parking, this location ensures strong visibility and steady client traffic. Ideal for medical professionals, investors, or entrepreneurs in the aesthetics industry. (id:35762)
Royal LePage Associates Realty
820 - 60 Honeycrisp Crescent
Vaughan, Ontario
Brand New Mobilio Building, Corner Unit Two Beds, 1 Bath with 1 parking. Great Location In The Heart Of Vaughan's New Downtown Core,Functional Layout, Bright and Spacious, Open Concept Kitchen With Family And Living Room, Stainless Steel Kitchen Appliance, Great SouthWest View, Steps From Vaughan Metropolitan Cemtere Ttc Subway, Viva, Yrt & Go Transit Hub, Easy Access To Hwy 7/400/407,Ikea, YorkUniversity, Seneca College, Shopping and Restaurants. Quickly Becoming A Major Transit Hub In Vaughan. Connect To Viva, Yrt, And Go TransitServices Straight From Vaughan Metropolitan Centre Station York U, Seneca College York Campus 7-Minute Subway Ride Away. Close To FitnessCentres, Retail Shops, . Nearby Cineplex, Costco, Ikea, Dave & Buster's, Eateries And Clubs. (id:35762)
RE/MAX Hallmark Realty Ltd.
RE/MAX Excel Realty Ltd.
4 Glouster Court
Richmond Hill, Ontario
Located in the Highly Sought-After Bayview Secondary School District (Rated 9/10)!Spacious, Furnished Renovated Basement Apartment in the Heart of Richmond Hill! Just bring your personal belongings and move in! This bright, tastefully renovated basement apartment features above-ground windows throughout and a covered, private, separate entrance. It offers two generously sized bedrooms plus an open den (workspace) overlooking the living area. The unit includes: A family-sized kitchen with subway tile backsplash 3-piece bathroom with a glass-enclosed shower, In-suite private washer and dryer, Ample natural light, and a thoughtfully designed layout. Prime Location: Less than 10 minutes to Highways 404 & 407, Mackenzie Health Hospital, and Hillcrest Mall. Walking distance to public transit, library, Walmart Supercentre, McDonald's, Dollarama, Food Basics, Shoppers Drug Mart, walk-in clinic, and more! Notes: Tenant and/or tenant's agent to verify all measurements. Tenant is responsible, at their own expense, for maintaining sidewalks, driveways, and walkways in a safe condition, free of snow and ice. (id:35762)
Chestnut Park Real Estate Limited
286 Main Street
Toronto, Ontario
Spacious, modern, 1,138 sqft. This beautiful 3 bedroom, 2 bathroom condo offers two balconies, tons of natural light, amazing layout, and tons of space! Brand new LINX condo at Danforth and Main boasts beautiful amenities including 24hr concierge, gym, bar, 2 lounges, amazing patios, and board room. Excellent walk-score to all amenities and TTC. Minutes away from Bloor-Danforth subway line and Danforth GO Station Streetcar, and the area features tons of parks and green spaces. Walking distance to Sobeys, Shoppers Drug Mart, restaurants, and MORE! (id:35762)
Royal LePage Rcr Realty
419 King Street W
Oshawa, Ontario
Join Canada's Leading National Health Food Chain. Operating in Canada since 1979. Largest shopping mall in the area (over 1.2M square feet). 230 stores, including Zara, Sephora, Old Navy, Marshall's, Home Sense, H&M, UniQlo, Gap, American Eagle, Forever 21, and GoodLife Fitness. Taking over established GNC location. Details: Area: 869 sq. ft. Gross Monthly Rent: $6,581.95 plus utilities. OPENING IN January 2026 (SUBJECT TO BE CHANGED). Term 10 years. Royalties: 5% of Sales. Inventory: Approx. $75,000. Includes a newly renovated store. Includes a newly designed ecommerce website. Includes Franchise Fee. (id:35762)
Royal LePage Real Estate Services Ltd.

