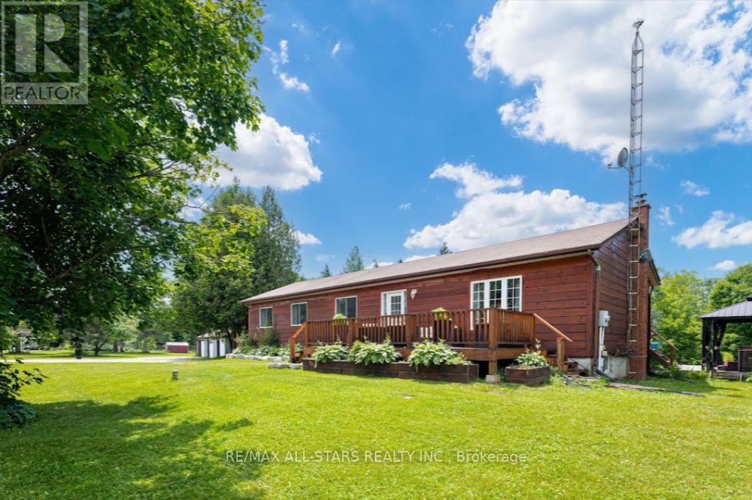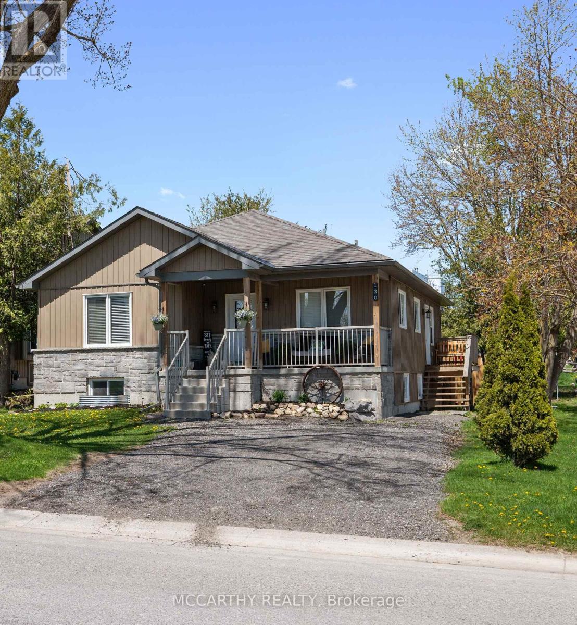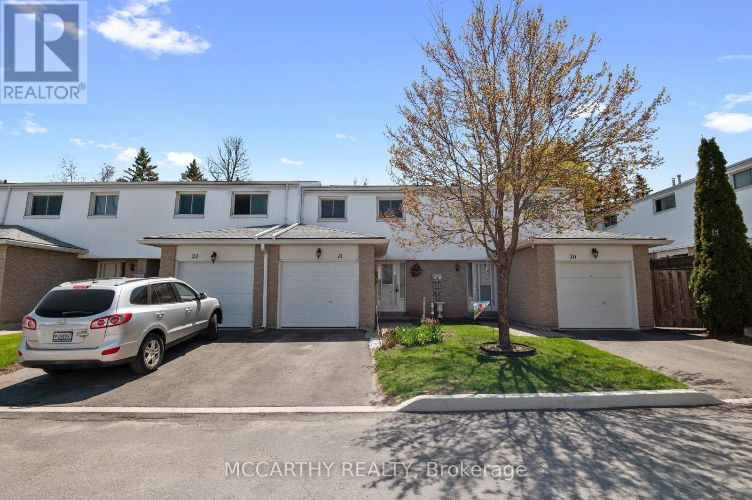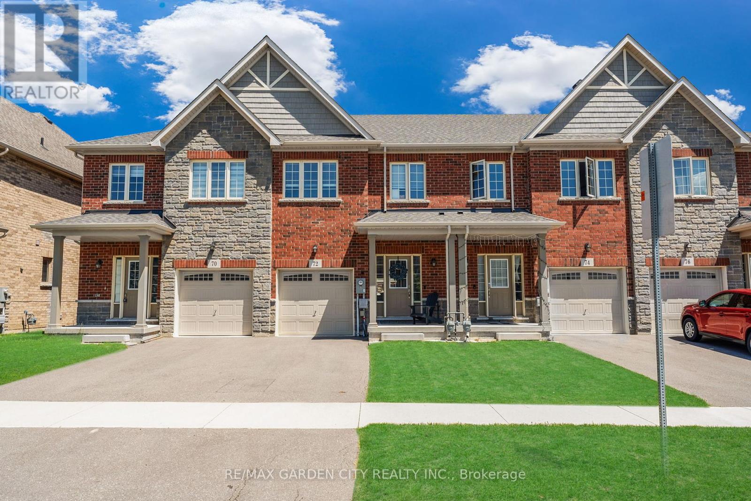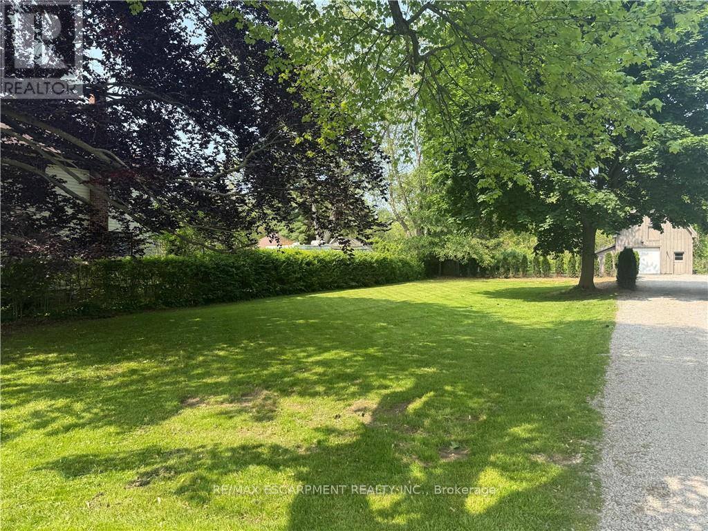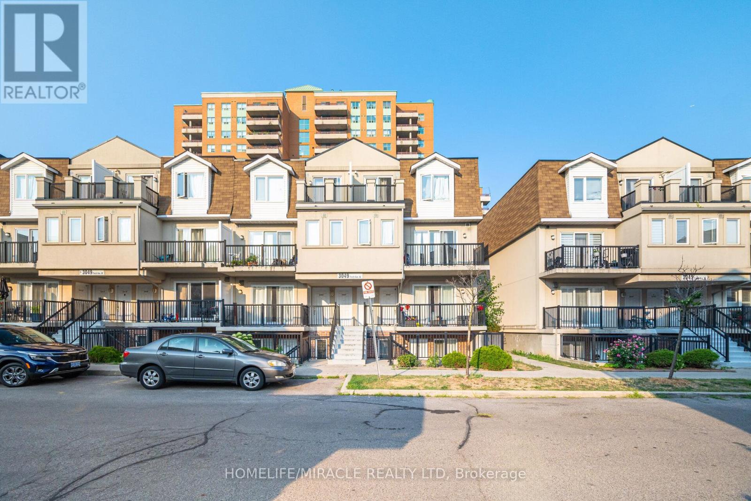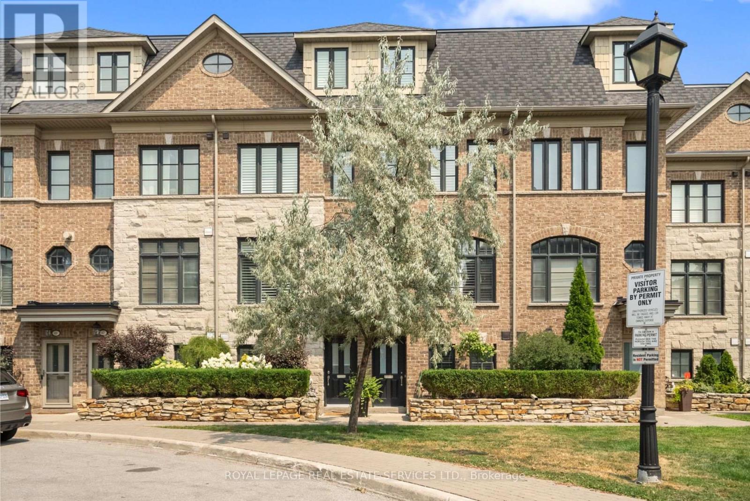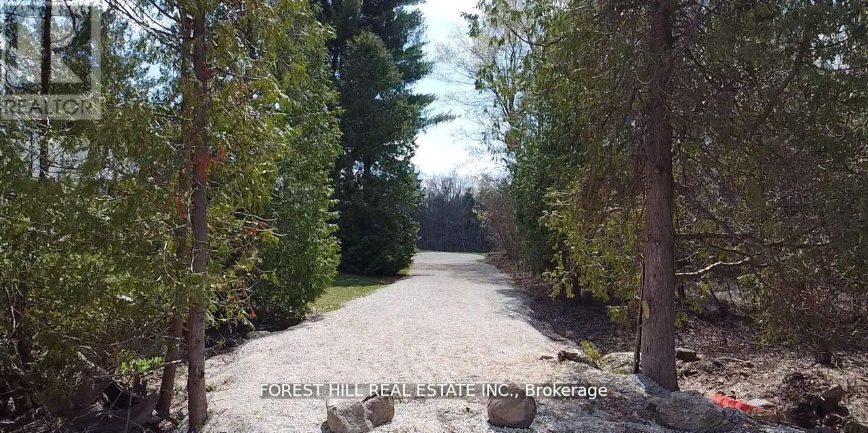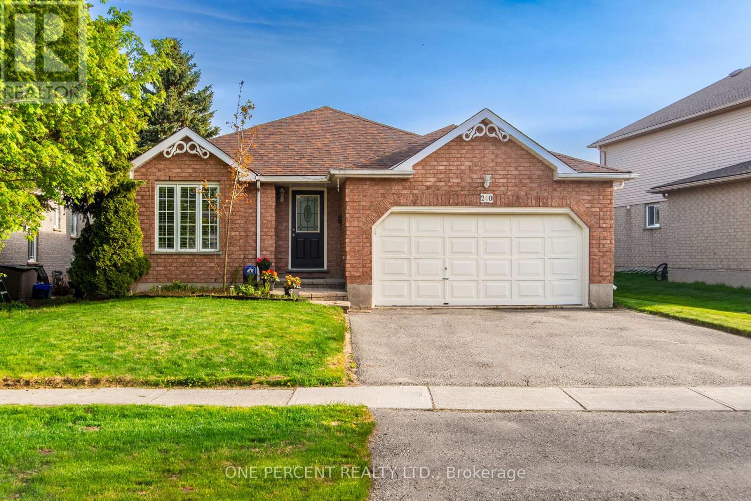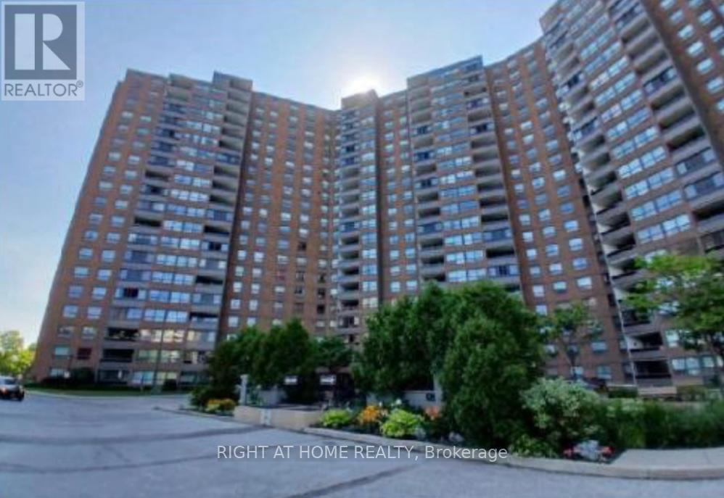1057 Baseline Road
Kawartha Lakes, Ontario
Beautiful 3+1 Bed, 2 Bath Home 3000 +/- Sqft Of Living Space On A Private 9.55+/-Acre Property. Numerous Updates throughout Such As Jatoba Brazilian Cherry Hardwood Flooring, Slate Counters/Tiles, Porcelain Tiles In Bathroom. Trim Upgraded Throughout Home. Bright Open Concept Main Floor With Many Lrg Vinyl Casement Windows.(6 Years Old). Oversized Primary Bdr ,Complete With His/Her Closets With Custom-Made Wood Shelving, 5 Pc En Suite With Jacuzzi Tub. Numerous W/O's Throughout, Incl One In The Bsmt, Featuring Pine Flooring And Pine Wall Accents, Trim, Oversize Windows Lots Of Light. Central Vac Roughed In, Forced Air Propane And Central Air Conditioner. Upgrades Include Log Style Siding (1 1/2 Thick). New Septic Bed Armour Stone Retaining Walls (Less Than 6 Months Old), Front Cedar Deck, Flagstone Walkway, Perennial Gardens, Vegetable Gardens, Pear & apple Trees & Landscaping. Many Lakes In The Area For Great Fishing And Close Vicinity To Snowmobile Trails. (id:35762)
RE/MAX All-Stars Realty Inc.
151 Royal Winter Drive
Hamilton, Ontario
Welcome to 151 Royal Winter Drive, Beautiful Prestigious Losani Home in Binbrook, a masterpiece of Luxury and sophistication offering 3+2 Bedrooms and 4 Bathrooms in Binbrook. A true dream home Featuring 9 ft main Floor ceiling, Hardwood Floor and a Large window. The Living Room and dining Room provide options for large gatherings or quite conversations. The Kitchen is a culinary Haven tailored for any discerning chef, with a breakfast area that walks out to the backyard. Ascend to the upper level and discover tranquility in the well appointed Family Room with a gas fireplace, pot lights, large Window. The sumptuous primary suite offers a spa-like ensuite with a soaking tub, double vanities. The second floor offer additional two spacious bedrooms. A true dream Home. The two bedrooms Full finished basement has a rough-in for an additional Kitchen. new Furnace and A/C system installed in 2023. (id:35762)
Century 21 Innovative Realty Inc.
130 Wellington Street N
Shelburne, Ontario
Experience the charm of this stunning 6-bedroom bungalow, artfully constructed in 2016 to redefine multi-family living with exceptional income potential. This thoughtfully designed home boasts 3 generously sized bedrooms on the upper floor, complemented by an additional 3 spacious bedrooms in a separate downstairs apartment. Ideal for extended families or savvy investors, it features two private entrances that provide complete seclusion and independence. Each level is bathed in natural light, showcasing its own fully equipped kitchen and 4-piece bath, resulting in two distinct yet harmonious living spaces. Whether you choose to maintain the separation for rental opportunities or unite them into one expansive haven, the possibilities are limitless. Located just steps away from the vibrant downtown Shelburne, this property not only promises a luxurious living experience but also serves as an attractive investment opportunity. Don't miss your chance to discover the unique flexibility and warmth this home offers. Schedule a showing today and envision your future in this remarkable space! (id:35762)
Mccarthy Realty
21 - 325 William Street
Shelburne, Ontario
Great Location, close to Schools, Family Friendly complex, with play ground and common area lawn. Convenient 3 bedroom Condo Townhouse, 2 Bathroom, 2 pc on main level and 4 piece with tub and shower combo, on the 2nd floor with semi Semi-Ensuite door to Primary Bedroom with Double closet, and two windows. 2 other good sized bedrooms. Private entry, into Main Floor, Hall way with 2pc bath convenient by entrance, One parking space infront of one attached Garage space with entrance into the house. Kitchen with plenty of Pretty white cabinets, island counter, open to Dining area and Living Room combined. Living Room has large window with a walk out sliding door to enclosed yard area, with gate to large common area lawn. Lower Level is fully finished with Laundry room with Sink, Rec Room with built in cabinets and 2 large walk-in Storage rooms. An office / Computer room. Perfect for family, Affordable living in desired area, close to schools and parks, Walk to downtown. Large visitor parking lot very close to unit, Located in a Family Area. Condo has a play ground and large open space common area. Well kept and easy to show. (id:35762)
Mccarthy Realty
72 Homestead Way
Thorold, Ontario
Immaculate and move-in ready, this 1,774 sq ft 3-bedroom, 3-bathroom townhouse built in 2020 offers modern living with high-end finishes throughout, including stainless steel appliances, stone countertops, custom window coverings, and 9 ceilings on the main floor. The nearly 18' x 12' primary bedroom features a 4-piece ensuite, walk-in closet, and a second closet for added storage. Enjoy the convenience of second-floor laundry, a spacious 22'9" x 10' garage, and a beautifully landscaped, newly fenced yard complete with lush grass, a poured concrete patio, BBQ nook, and a storage shed perfect for outdoor entertaining. (id:35762)
RE/MAX Garden City Realty Inc.
Pt Lt 13 Church Street
Pelham, Ontario
Beautiful building lot in the village of Fenwick, centrally located in the Niagara Region. This 49.21' x 147.63' lot is surrounded by mature trees in a family friendly neighborhood and has cedars planted around the rear perimeter for optimal privacy. The building envelope allows for a house foot print of up to 3638 square feet on ground level. This amazing lot is within walking distance to the quaint downtown of Fenwick and is located in close proximity to Centennial Park which features a splash pad, large playground, baseball diamonds, soccer fields and the Gerry Berkhout Trail. Natural gas, hydro, municipal water sanitary sewers, Bell, Cogeco and NRBN fibre optic available at the lot line. (id:35762)
RE/MAX Escarpment Realty Inc.
2002 - 3049 Finch Avenue W
Toronto, Ontario
Beautiful newly renovated 4BR, 3WR spacious townhome with Open concept layout with 2PC powder room on the main floor. Primary BR with 4pc ensuite and w/o to full length terrace. three additional sun filled bedrooms 4PC semi-ensuite on upper level. Exceptional view from balcony. Close to schools, humber college, TTC, Finch west LRT, groceries, shopping, highways. Don't miss it! (id:35762)
Homelife/miracle Realty Ltd
202 - 160 Kingsway Crescent
Toronto, Ontario
Kingsway Living at it's Best at Kingsway Crescent a Beautiful 9 Storey Boutique Building That is the Perfect Combination of Traditional Design and Modern Touches. This Bright Beautiful 2 Bed/2 Bath 897SF Unit Features a Wide Open Concept Living, Dining and Kitchen with Floor-Ceiling Windows and an Incredible Wrap Around Terrace with Walkouts from the Living Room & Primary Bedroom and Gas Hook up for BBQ, Perfect for entertaining. All Located in the West End's Most Exclusive Enclave. Known for the Wonderful Shops and Incredible Dining of Bloor West, Top Rated Schools, Golf Courses and Surrounded by Amazing Parks and the Humber River Ravine and Trails. Here, You Couldn't Ask For Much More! (id:35762)
Baker Real Estate Incorporated
63 Ruby Lang Lane
Toronto, Ontario
Experience contemporary living at its finest in this beautifully appointed executive freehold townhome, showcasing a timeless stone and brick exterior and a rare built-in tandem garage with parking for two vehicles. Nestled in the vibrant heart of Mimico, this residence effortlessly blends sophistication, comfort, and convenience. The main floor impresses with soaring ceilings and a bright, open-concept layout. The spacious living and dining areas flow into a modern kitchen featuring a large island - perfect for hosting family and friends. A cozy gas fireplace anchors the space, while the walkout from the kitchen extends to a large deck - ideal for summer entertaining. Upstairs, the second level features two generously sized bedrooms, a 4-piece bathroom, and a thoughtfully placed laundry room. The entire third floor is dedicated to the luxurious primary retreat, boasting a private balcony, a custom walk-in closet, and a stunning 5-piece ensuite. The ground-level entry offers a versatile den space - perfect for a home office, guest bedroom, or gym + a 2-piece bath and direct access to the garage for added functionality. Perfectly located just minutes from the Mimico GO Station and major highways including the Gardiner, 427, and QEW, commuting is a breeze. Enjoy nearby parks, great schools, local shops, and all the charm that Mimico has to offer. Whether you're a busy professional, growing family, or downsizer, this home delivers the ideal blend of modern design and urban convenience. Don't miss your chance to call it yours! Common Elements Fee $244.85/Mo (Covers Landscaping And Snow Removal). (id:35762)
Royal LePage Real Estate Services Ltd.
7406 17 Side Road
Halton Hills, Ontario
Nestled on a sprawling 52-acre landscape, this property offers the perfect canvas for you to build your dream home. Conveniently located near essential amenities and within reach of urban centers, this property strikes the perfect balance between seclusion and accessibility. Private, Tree Lined Driveway Constructed in 2022. Holding provision has been removed on building area of the property. (id:35762)
Forest Hill Real Estate Inc.
240 Walsh Crescent
Orangeville, Ontario
MANY LISTINGS MENTION THAT THEIR AREA IS "MUCH SOUGHT AFTER"! IN THIS CASE IT REALLY IS A "MUCH SOUGHT AFTER AREA"!!! HOUSES ON WALSH CRESECENT DON'T COME UP VERY OFTEN. WELCOME TO 240 WALSH CRESCENT. A WONDERFUL DETACHED BACKSPLIT PROPERTY FEATURING GREAT CURB APPEAL AND A FANTASTIC LAYOUT. WALK-OUT FROM THE KICHEN TO THE VERY PRIVATE DECK AREA WITH LOVELY GAZEBO. BEAUTIFUL OPEN KICTHEN AND BREAKFAST AREA. GLEAMING HARWOOD IN LIVING AND DINING AREAS. CARPET RECENTLY INSTALLED IN MANY AREAS OF THE HOME. LOWER AREA FEATURES ANOTHER BEDROOM, GAS FIREPLACE AND A ROOMY 3 PEICE WASHROOM. LARGE PRIMARY BEDROOM WITH 4 PEICE ENSUITE. AMAZING EXTRA LARGE BASEMENT THAT SEEMS TO GO ON FOREVER. SECOND STORAGE AREA IN BASEMENT. DON'T MISS THIS OPPORTUNITY TO OWN THIS WONDERFUL PROPERTY. (id:35762)
One Percent Realty Ltd.
2001 - 627 The West Mall
Toronto, Ontario
**WELCOME TO SUMMIT ROYAL** RENO** **20TH FLOOR, CORNER SUITE** **3 BEDROOMS** **DEN** **ENCLOSED BALCONY PROVIDES A YEAR ROUND SOLARIUM** **ENUITE LAUNDRY/STORAGE ROOM ** ONE UNDERGROUND PARKING**INDOOR AND OUTDOOR POOL** (id:35762)
Right At Home Realty

