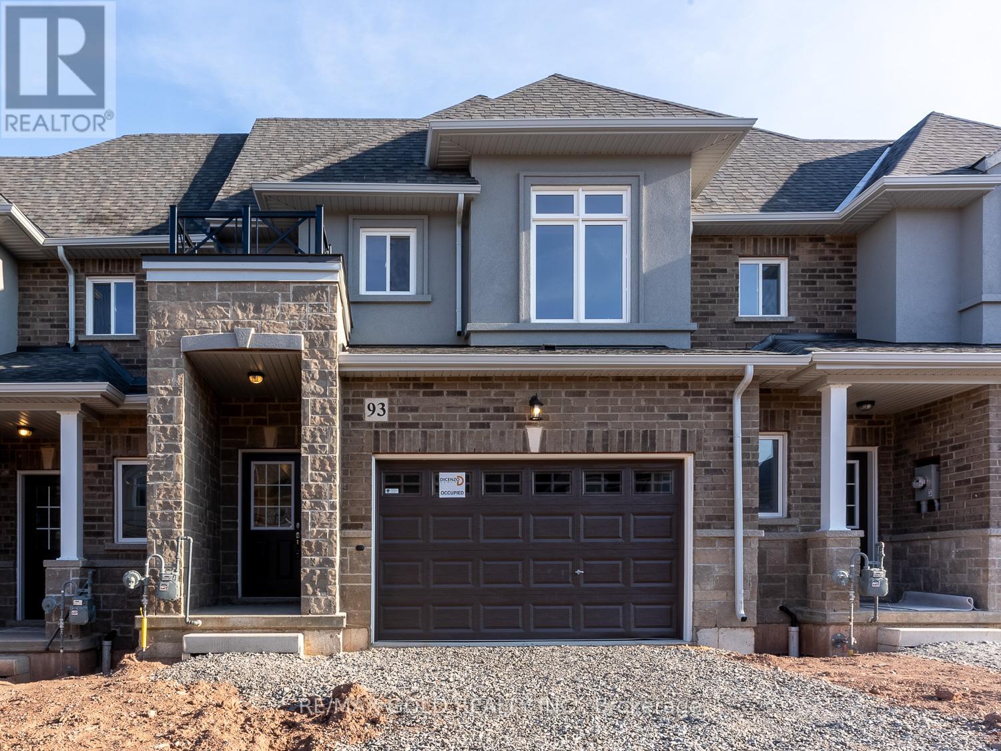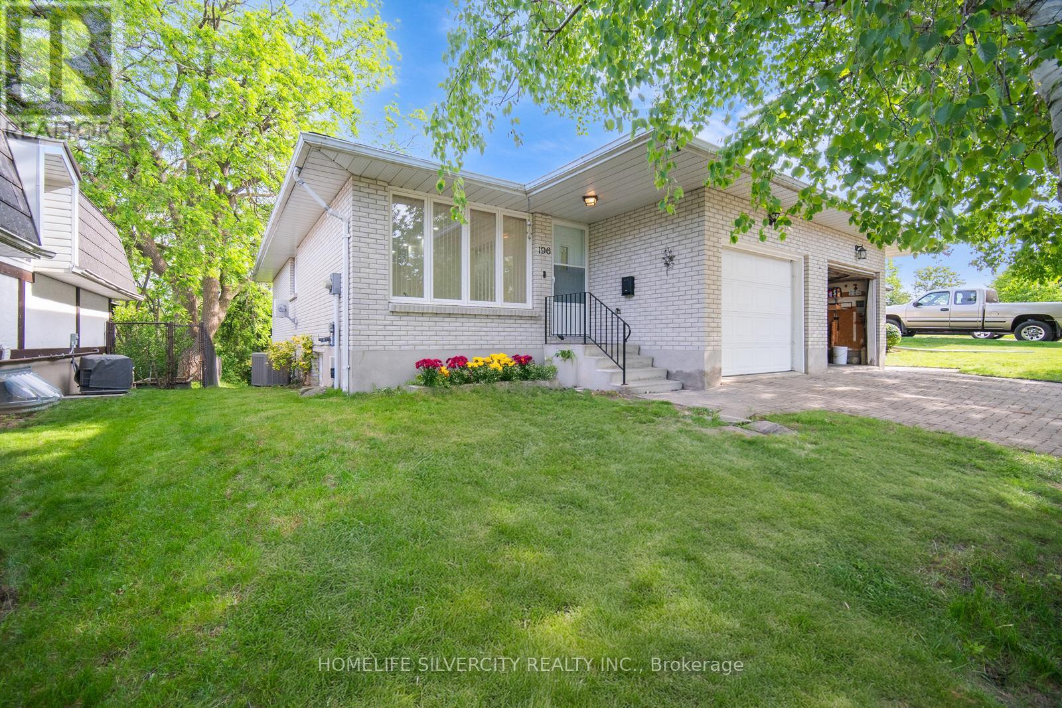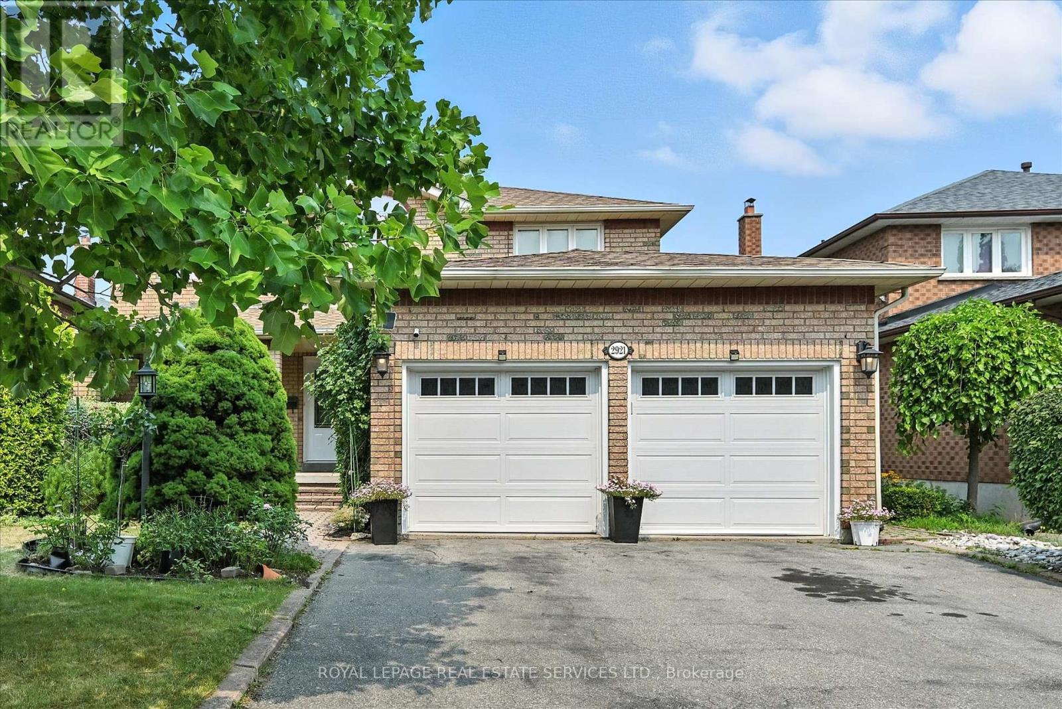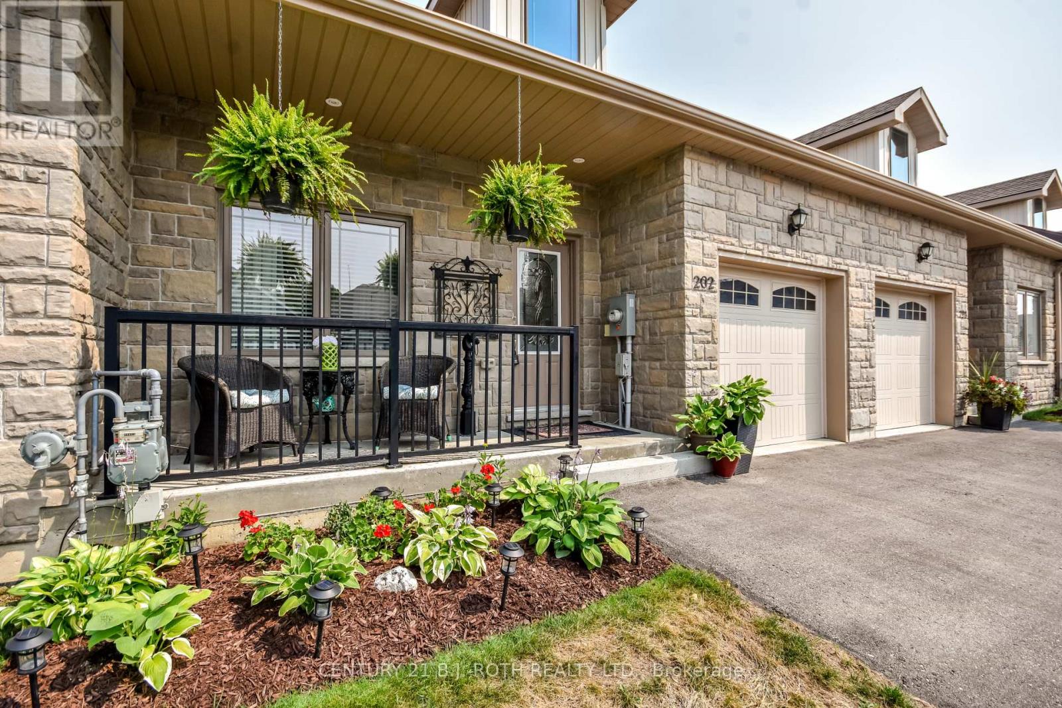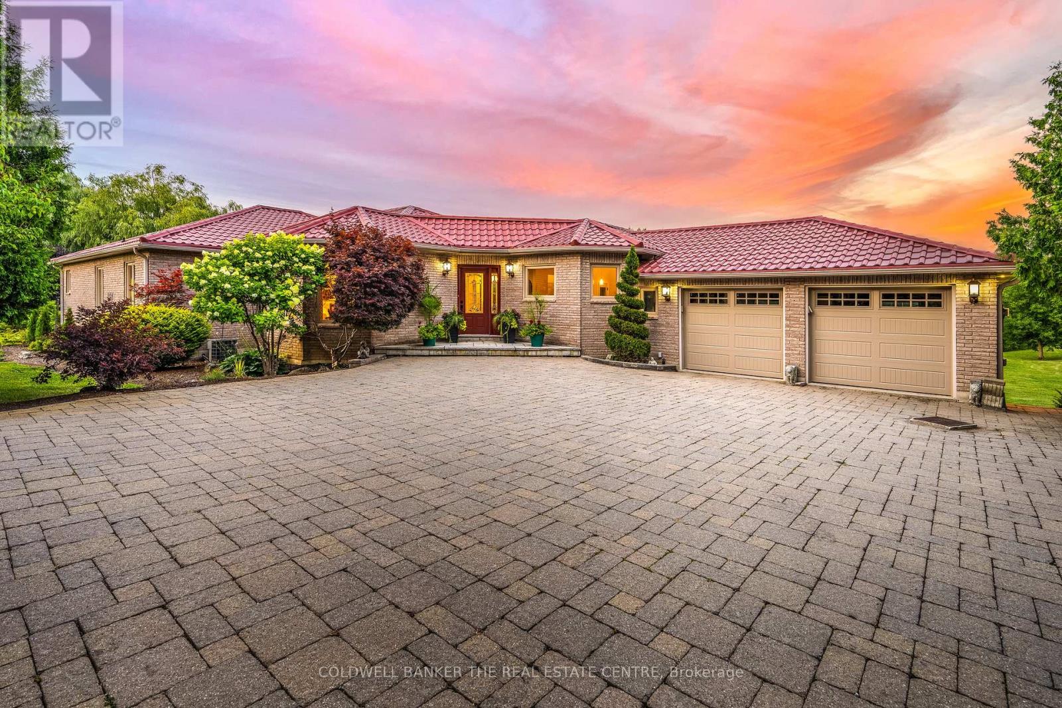93 Pinot Crescent
Hamilton, Ontario
Absolutely Stunning Freehold Townhouse. This Home Has 3 Bedrooms And 3 Bathrooms, Offering 1400(approx) Square Feet Of Living Area. Hardwood Flooring on the main floor. The Kitchen Is Equipped With Modern Stainless-steel Appliances. The Primary Bedroom Is Both Elegant And Comfortable With Its Walk-in Closet, And A Luxurious 3 piece Ensuite Featuring A Frameless Glass Shower. (id:35762)
RE/MAX Gold Realty Inc.
12 Hayhoe Road
Seguin, Ontario
Welcome To This Bright Year Round Waterfront Fully renovated in 2020 Home on Silver Lake in the heart of Muskoka ! Private 5.659 acres of mature trees with 390 feet of the amazing lake frontage. 2150 sqft living space with 3 bedrooms , 3 washrooms and W/O basement. Muskoka style dining room, cozy family room with gas fireplace, open concept kitchen, guest bedroom and 4 Pc washroom on the main floor. Kitchen with stainless steels appliances, breakfast bar, kitchen island, w/o to huge deck spanning across the front of the building/ overlooking the lake. Open beamed vaulted ceilings w/large principal bedroom w/walk out to the balcony, 3rd bedroom & 2pc bath on the second floor. Engineered hardwood flooring & large marble floor tiles, custom wood trim, upgraded doors & windows, ceiling fans & elegant lighting. The property has extensive hardwood/private drive circular driveway/natural sand bottom waterfront /dock system/single dry boathouse/ new stairs to the lake, new deck at the lake beach. Close to the town of Mac Tier, Port Carling, Parry Sound. Only 2 hrs north of the GTA on a private year round road, & close to snowmobile, hiking trails, restaurants, shopping, Lake Joseph and Georgian Bay. (id:35762)
Royal Team Realty Inc.
4 - 535 Margaret Street
Cambridge, Ontario
Ravine Views, Walk-Out Basement & Stylish Living. This beautifully upgraded 2-storey townhome with a bright walk-out basement backs onto a serene ravine, offering peaceful treed views and ultimate privacy. Enjoy exceptional curb appeal with a charming stone and brick facade and a welcoming front porch. Inside, the open-concept layout features quartz countertops, stainless steel appliances, and modern finishes throughout. Step out onto the spacious private deck, perfect for relaxing or entertaining with no homes behind. The versatile lower level is ideal for a home office, gym, or guest suite. Located just steps to the river, close to all amenities, and with quick highway access, this move-in-ready home is ideal for first-time buyers, downsizers, or investors looking for a blend of style, space, and nature. (id:35762)
RE/MAX Real Estate Centre Inc.
401 - 155 St Leger Street
Kitchener, Ontario
Welcome to 401-155 St. Leger Street, a beautifully maintained one-bedroom, one-bathroom condo in the highly desirable Victoria Commons community. Perfectly situated between downtown Kitchener and uptown Waterloo, this location offers the best of both worlds urban convenience and a modern, connected lifestyle. Step inside to find a bright, open-concept living space featuring a sleek white kitchen with stainless steel appliances, a built-in microwave and under-cabinet lighting that adds both function and ambiance. Its the ideal setup for cooking, entertaining, or simply relaxing at home. Enjoy year-round comfort thanks to the buildings geothermal heating and cooling system, delivering energy-efficient climate control in every season. The well maintained building also offers a range of amenities including a fitness room, party room and plenty of visitor parking. For your convenience, there's secure underground parking with EV charging stations and bike storage. This unit comes with one parking spot and one storage locker. Don't miss your opportunity to own a stylish, low-maintenance home in one of Kitchener's most forward-thinking communities. 401-155 St. Leger Street could be your perfect next move. (id:35762)
RE/MAX Twin City Realty Inc.
196 Millwood Crescent
Kitchener, Ontario
Welcome to 196 Millwood Crescent, a beautifully updated semi-detached bungalow with 1720 Sq.Ft. of total finished area,nestled in the heart of Pioneer Park, one of Kitchener's most family-friendly neighbourhood. This move-in-ready home has been extensively renovated with modern finishes and thoughtful upgrades throughout. In June 2025, the home underwent a stunning transformation featuring brand-new flooring and a fresh, modern color palette. Sleek pot lights now illuminate every room, while the bathrooms boast stylish new vanities and the kitchen is equipped with brand new appliances The main floor features two bright, spacious bedrooms, a full washroom, a generous living/dining area, and a large kitchen with a separate pantry. The fully finished walk-out basement adds versatility with two additional rooms that can be used as guest bedrooms, home offices, or hobby spaces-plus a second full washroom. A key highlight is the large family/recreation room with a cozy fireplace and walk-out access to a beautifully landscaped backyard. Surrounded by mature trees, it offers a peaceful, cottage-like retreat-perfect for relaxing or entertaining.Located in a quiet, family-friendly neighbourhood, this home offers unbeatable convenience. Just minutes from Pioneer Park Plaza-with Zehrs, Shoppers Drug Mart, LCBO, Tim Hortons and close to Indian grocery stores, diverse restaurants, and everyday essentials. Nature lovers will enjoy nearby green spaces like Southwest Optimist Sports Field and Tilt's Bush, perfect for walking, playing & relaxing outdoors. Families will appreciate top-rated schools and nearby community amenities like the Doon Pioneer Park Community Centre and Library. Getting around is easy with quick access to Highway 401 &nearby public transit.Whether you're starting a family, downsizing, or seeking a turnkey home in a great neighbourhood, this property offers exceptional comfort and value. Book your private showing today! (Some listing photos are virtually staged.) (id:35762)
Homelife Silvercity Realty Inc.
38 - 60 Cloverleaf Drive
Hamilton, Ontario
Step into this beautifully updated townhome, tucked away in a small, well-managed, and meticulously maintained complex with low condo fees. Offering 3 spacious bedrooms plus a spacious upper-level office nook, this home is perfect for families, professionals, or anyone seeking flexible living space. Enjoy a long list of recent updates including a modern stairway and railing, fresh paint throughout, new baseboards and door frames, updated flooring on every level, granite countertops, new kitchen appliances, roof shingles (2021), and a new garage door. The fully finished basement (2025) provides even more room to relax, work, or entertain. Ideally located close to a long list of shops, great highway access, parks and trails, excellent schools, and a local cinema this home delivers comfort, style, and convenience in one well-rounded package. (id:35762)
Psr
22 Lucky Lane
Brampton, Ontario
Welcome To Your Dream Home, Nestled On A Quiet And Family-Friendly Neighborhood with no homes behind. Great Layout with over 3,000 Sq ft above grade area. Upper level features 3 Full Baths and Laundry. Large Primary Bedroom with W/I Closet & 5 Pc Ensuite. 2nd Bedroom has a Make-up Room, Custom B/I Closets & 3 Pc Bath. California Shutters and wallpapers on the main floor. Eat-in Kitchen with Walkout to Deck & Patio. Backyard Paradise with Wood-Burning Pizza Oven. Professionally Finished Basement with Side Entrance, Office, 3 Pc Bath, Wet Bar, Rec Room & Custom Air Flow System. Flagstone Porch. You're Just Minutes From Groceries, Schools, Hospital, Parks, Trails, Banks, The Library, And A Community Centre And Amazing Restaurants And Major Highways. (id:35762)
Century 21 Property Zone Realty Inc.
28 Prince Charles Drive
Halton Hills, Ontario
Incredibly spacious detached lower Unit bungalow available for lease, located in one of the most desirable communities in Halton Hills. This beautifully updated unit features a modern kitchen with brand new stainless steel appliances, new engineered hardwood floors, and stylishly renovated bathrooms with glass showers and contemporary vanities. Offering two generously sized bedrooms on the lower level, this home is just minutes from shopping, schools, Halton Hills Trail, Cedarvale Park, Dominion Gardens Park, and many other local amenities. (id:35762)
RE/MAX Realty Services Inc.
2371 Pathfinder Drive
Burlington, Ontario
Welcome to this beautifully maintained home in the desirable Orchard neighbourhood. Featuring 4+1 bedrooms and 3.5 baths. The open concept main level offers a seamless flow from the eat-in kitchen w/granite counters & potlights to the family room w/gas fireplace and the dining room w/ crown moulding. This space is perfect for family hangout time. Sliding doors in the kitchen lead to the back deck and fully fenced yard complete with hot tub, shed and gorgeous landscaping. This entire indoor/outdoor living space is perfect for entertaining family & friends or relaxing in front of the tv or with a good book after a long day. A bonus mud room just inside the garage includes built-in storage to keep coats, back-packs and sporting equipment well organized. The 2nd level features a large primary bedroom with a luxurious 5 pc ensuite, w/heated floors, soaker tub and separate shower. An additional 3 bedrooms and 4pc bath along with laundry complete this level. The basement offers an additional 5th bedroom along with a rec-room, 4pc bath & storage space. Loads of updates and improvements in the last 10 years including windows, ensuite bath, shingles, furnace & AC, backyard deck and landscaping, driveway, garage door, flooring, California shutters, kitchen cabinets and more. This home is conveniently located close to schools, parks & loads of shopping and dining options. A short drive to Bronte Creek Park and the QEW. Book your showing today and dont delay in making this house your home!! (id:35762)
Royal LePage State Realty
2921 Mulberry Drive
Oakville, Ontario
DESIRABLE CLEARVIEW COMMUNITY! JUST STEPS FROM JAMES W. HILL PUBLIC SCHOOL! This exceptionally well-maintained 4+1 bedroom executive residence is ideally located just steps from James W. Hill Public School, parks, and Avonhead Ridge Trail. Commuting is effortless with easy access to major highways and Clarkson GO Station. Designed for both everyday living and entertaining, the main level features Mirage hardwood flooring, crown moldings, formal living and dining rooms, and a family room with gas fireplace. The beautifully renovated gourmet kitchen is equipped with white cabinetry with display cabinets, granite countertops, a designer backsplash, and a bright breakfast area with a built-in table and stylish wall unit offering abundant storage. A walkout leads to the backyard deck. Upstairs, the spacious primary bedroom offers a walk-in closet and spa-inspired four-piece ensuite with freestanding tub, glass shower, and heated floor. Three additional bedrooms and a four-piece main bathroom complete the upper level. The professionally finished basement with a separate entrance offers incredible versatility and income potential, featuring a full second kitchen, recreation room, bedroom, den, office, three-piece bathroom, and generous storage space. The fully fenced backyard is perfect for relaxation and summer entertaining, boasting a custom deck with pergola, lush gardens, raised flower beds, and mature privacy-enhancing trees and shrubs. Additional highlights include handscraped hardwood flooring throughout the upper level, a hardwood staircase, main floor laundry with garage access, interlock front and side walkways, and a two-car garage with access to the side yard. This is where your family's next chapter begins! (id:35762)
Royal LePage Real Estate Services Ltd.
202 Lucy Lane
Orillia, Ontario
Welcome home to 202 Lucy Lane! This beautiful freehold townhome is ideally located in the sought-after North Lake Village. A rare find, this bungalow backs onto the forested Millennium Trail, offering ample privacy! This 2 bedroom, 2 bathroom home offers comfort and convenience for downsizers, or anyone seeking a low-maintenance lifestyle. The large front patio welcomes you into the open concept main floor. The kitchen features modern cabinetry, stainless steel appliances, and a large breakfast bar. The kitchen flows seamlessly to the oversized dining room and bright living room. Walkout to the oversized tranquil deck backing onto the lush forest, the perfect space to unwind and enjoy nature. The primary bedroom features a large walk in closet, 3 piece ensuite, and amazing private forest views! The second bedroom offers ample closet space and large windows. Convenient main floor laundry for easy living, and inside garage access completes the main floor. Beautiful perennial gardens for ease and enjoyment. Located just minutes from shopping, dining, parks, and Lake Couchiching, this move-in-ready home offers the ultimate in easy living. Priced to sell!!! (id:35762)
Century 21 B.j. Roth Realty Ltd.
13715 Jane Street
King, Ontario
Welcome to this spacious and beautifully updated 3+2 bedroom multigenerational opportunity home offering privacy, functionality, and natural serenity just minutes from town. Nestled on a picturesque lot backing onto Humber River Catchment Area and mature forest, this home features a thoughtfully landscaped backyard oasis complete with multi-level decks, a pond, perennial gardens, and fruit trees including apple and cherry. Step into the grand open-concept foyer with ceramic flooring that flows into a front den perfect for a home office with French doors and large windows overlooking the front gardens. The main level boasts freshly stained hardwood floors, pot lights, and fresh paint throughout. The versatile music room/dining room includes a coffered ceiling and rounded windows for a touch of elegance. The chefs kitchen features ceramic floors, centre island with breakfast bar, a large walkthrough pantry, and stainless steel appliances. The breakfast area provides garage access and a walk-out to the expansive deck, overlooking the tranquil backyard. The living room offers a warm and inviting atmosphere, featuring large sun-filled windows, and a classic wood-burning fireplace framed by custom built-in cabinetry perfect for both cozy nights in and elegant entertaining. Its thoughtful layout and timeless finishes provide a comfortable space that seamlessly blends charm and functionality. The primary bedroom impresses with double doors, walk-in closet, and 4-piece ensuite, while secondary bedrooms offer large closets, beautiful garden views and ample natural light. The newly renovated basement features new concrete flooring throughout, pot lights, 3-piece roughed-in kitchen & washroom, laundry room, and two separate entrances ideal for in-laws, rental potential, or extended family use. The basement is ready for your personal touch. Only 5 minutes to King Village, schools, shopping, and restaurants, this home combines true country charmwith urban convenience. (id:35762)
Coldwell Banker The Real Estate Centre

