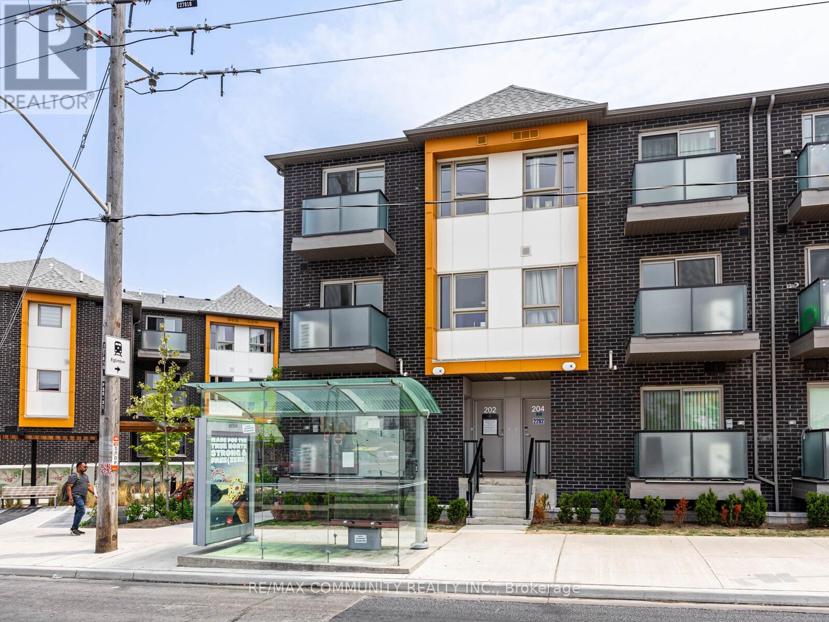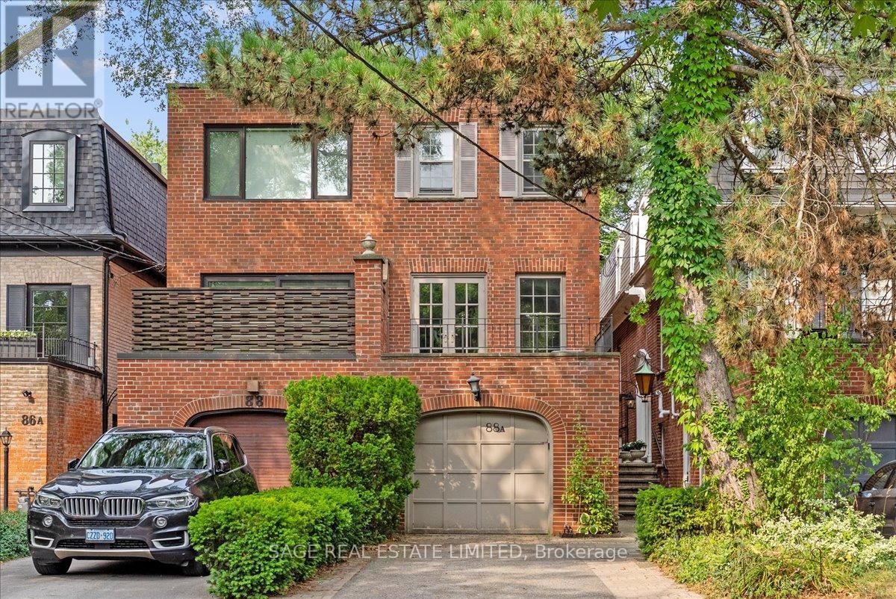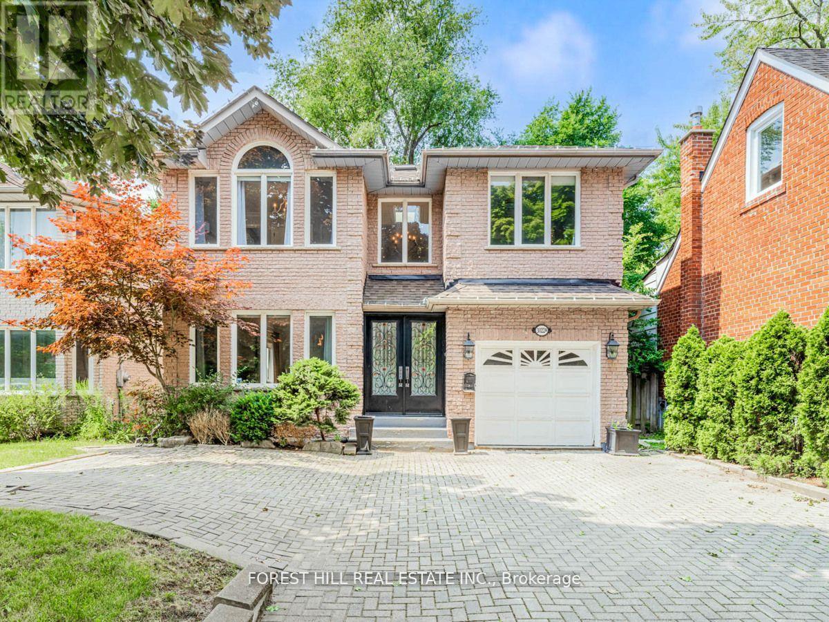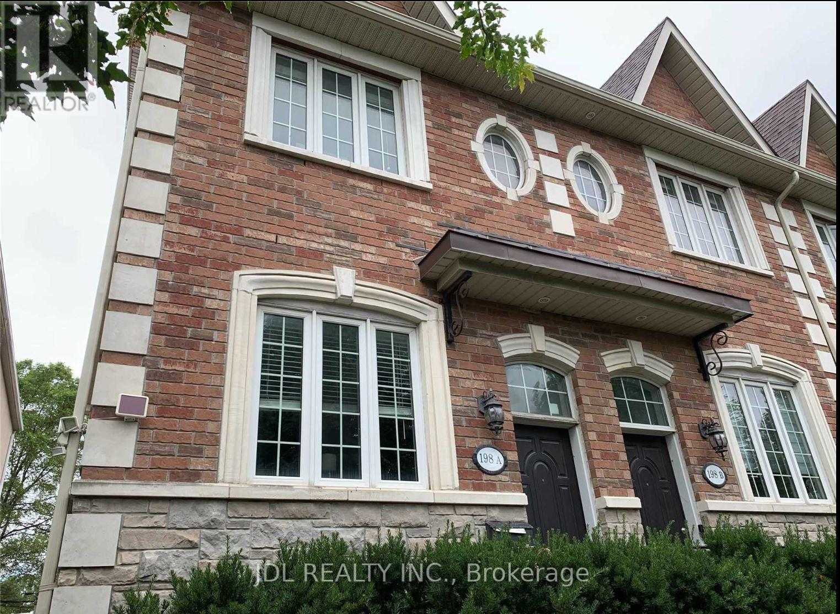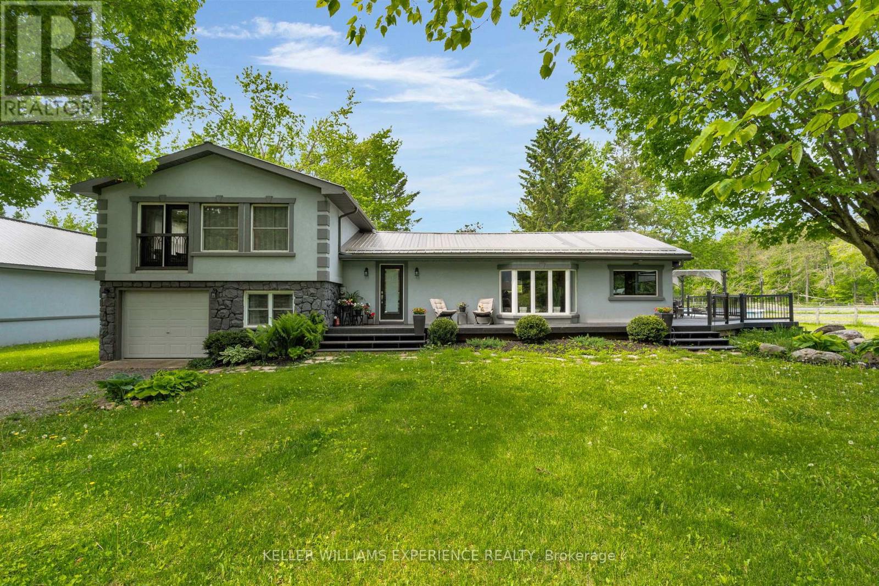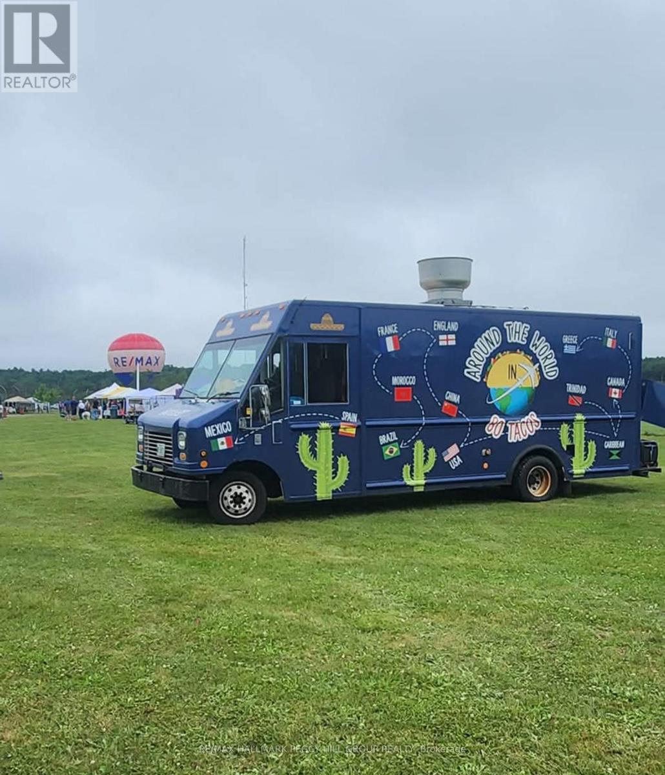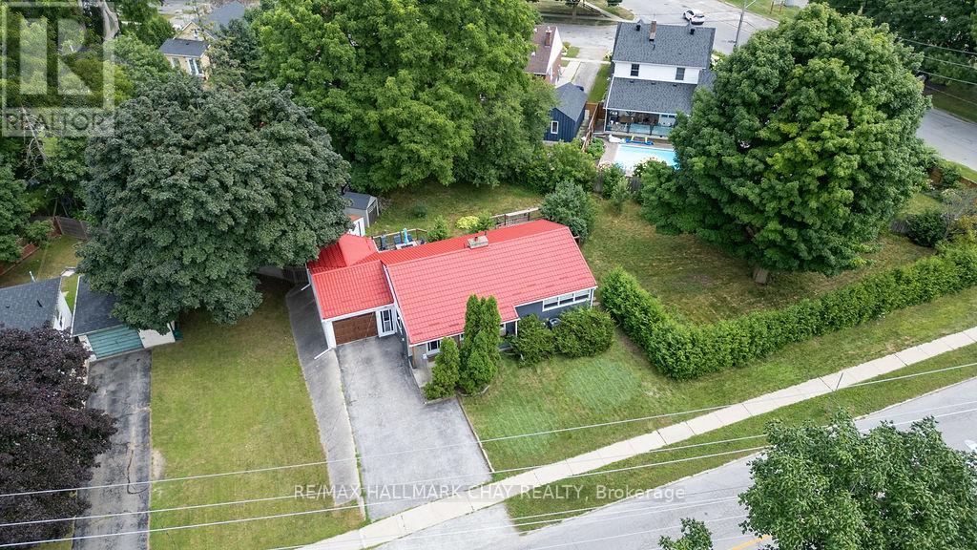16 Candler Court
Clarington, Ontario
Welcome to this stunning and well-maintained 3+1 bedroom, 3 washroom detached home, perfectly located in quiet, child-safe home. Ideal for families seeking comfort, safety, and convenience. This home features a spacious layout including a versatile finished basement with an additional bedroom and office space. Enjoy modern living with smart thermostat and garage door opener that you can control directly from your phone as well as security cameras installed around the house for added peace of mind. Commuters will love the unbeatable location; just minutes from HWY 401 and the GO station, making travel quick and easy. Well appointed kitchen. The private backyard offers plenty of room for outdoor enjoyment and entertaining. Dont miss the opportunity to live in beautiful home with great upgrades, a safe environment and unbeatable access to all amenities. ** This is a linked property.** (id:35762)
Sutton Group - Realty Experts Inc.
202 - 1085 Danforth Road
Toronto, Ontario
Luxury Corner 3-Bed, 3-Bath Townhouse in Prime Toronto Location! Discover this beautifully upgraded 2-storey townhouse offering 1,115 SqFt of modern living space plus two private balconies. Situated in one of Toronto's most sought-after neighborhoods, just steps to the new Eglinton LRT and Kennedy Subway Station. Featuring soaring 9-ft ceilings, premium finishes throughout, and a bright, open-concept layout. $$$$ spent on upgrades! Ideal for families and professionals alike, this home is nestled in a vibrant, family-friendly community close to top-rated schools, parks, and shopping. (id:35762)
RE/MAX Community Realty Inc.
Th77 - 83 Borough Drive
Toronto, Ontario
Rare opportunity to lease a ground-level executive 1-bedroom, 1-bath townhouse at the sought-after Tridel 360 - 83 Borough Drive, TH77! This thoughtfully designed unit offers all the luxuries of condo living without the elevator wait times. Enjoy the convenience of a private entrance, with an open porch to enjoy a morning coffee and step directly into a home that is both modern and functional, ideal for professionals, couples, or downsizers seeking quiet sophistication in a vibrant neighborhood. Inside, you'll find 9-foot ceilings, large windows, laminate flooring and a spacious open layout. The Primary Bedroom provides more than enough space for a king-sized bed, nightstands, and even a reading nook or small office setup. For the home chef, the modern kitchen is both functional and beautiful. Outfitted with quartz countertops, ceramic flooring, and a ceramic tile backsplash, this kitchen offers low-maintenance luxury. You'll find an abundance of extended maple cabinetry with 4 shelves, including an extra set of cabinets above the double sink for added storage. This townhouse-style ground unit, is part of a larger, well-maintained condo community that offers access to several shared amenities, including: indoor pool, hot tub, exercise room, billiards, party room, 24 Concierge & ample visitor parking. Conveniently located in one of Scarboroughs most connected neighborhoods, TH77 at 83 Borough Drive puts you in the center of everything: Steps to TTC & Go Bus Terminals, Hwy 401 & 404, STC Shopping Centre, Civc Centre & Public Library; Schools, YMCA. This location offers a vibrant mix of city life and green spaces, a rare balance that caters to all lifestyles. Whether you're commuting downtown or working from home, this space offers tranquility and modern convenience in one perfect package. With every amenity at your doorstep, thoughtful design details, and a warm, welcoming interior, this is more than just a rental it is a place to call home. (id:35762)
Venture Real Estate Corp.
84 Long Drive
Whitby, Ontario
Spacious 2-Story Home With 3+1 Bedrooms, 2.5 Baths, Walk-Out Basement, Two Kitchens And A Double Car Garage - Tons Of Potential! This 2-Story Gem Offers Incredible Space And Flexibility, Featuring 3+1 Bedrooms, 2.5 Bathrooms, Two Full Kitchens, And A Walk-Out Basement - All On A Generously Sized Lot In A Quiet, Established Neighborhood, Close To All Amenities And The 401! The Main And Upper Levels Offer A Functional Layout With Three Bright Bedrooms, A Full Bathroom, A Convenient Half-Bath, A Large Living Room, Dining, And Kitchen Ready For Your Personal Touch. The Second Kitchen, Additional Bedroom And Full Bath Located In The Walk-Out Basement, Opens Up A Ton Of Potential Opportunities. While The Home Is In Need Of Some TLC And Cosmetic Updates, The Solid Structure And Multi-Functional Layout Make It A Perfect Canvas For Renovation Or Investment. The Walk-Out Basement Leads To A Private Backyard Space With Loads Of Potential For Entertaining, Gardening, Or Relaxing. The Large Double Car Garage Gives You A Lot Of Options! With A Bit Of Vision, This Property Can Truly Shine - Whether You're A First-Time Buyer, Investor, Or Renovator Looking For A Rewarding Project, This Is The Property For You! (id:35762)
Dan Plowman Team Realty Inc.
1b - 1 Bellwoods Park
Toronto, Ontario
Live right on Trinity Bellwoods Park! Check out this renovated, Charming Main floor unit with 2 bedrooms and a large living room. 1 Year old Wood Floors. 1 Year old Modern Kitchen Appliances. Large Windows in every room to provide plenty of Natural Sunlight. Best Location in the City. Walking distance to Ossington strip, Dundas West Bars, College St Restaurants, Queen West Shopping, Steps from TTC. Weekly Farmers Market right outside your door. The best part...Hydro and Utilities Included!!! (id:35762)
Royal LePage Signature Realty
88a Glen Road
Toronto, Ontario
Tucked into the leafy calm of South Rosedale, this stately brick home is a study in quiet luxury. Set on an exceptionally deep (187') tree-canopied lot, it offers approx. 2,800 sq. ft. of elegant, intuitive space over 3 levels- ready for a new owner's vision or to move in and enjoy! The side-centre hall plan opens with traditional confidence: a formal entry, finely scaled rooms, rich hardwood flrs, wrought iron rails & panel moulding add architectural depth. A gentle rhythm of East- & West-facing light flows through the home. The first of 2 powder rms is discreetly tucked off the main hall, while a convenient 2nd 'everyday' entrance from the garage leads to a mud/laundry rm & 2nd powder on the lower lvl. The formal dining rm connects to a classic kitchen w/ cream cabinetry, granite counters & Wolf range. A wide pass-through w/ breakfast bar bridges the two spaces, fostering easy flow between daily living & entertaining. French doors at either end extend the living area outdoors- East to a sun washed morning terrace, West to a secluded deck & garden framed by mature trees & perennial borders. Upstairs, 3 well-proportioned bdrms w/ bespoke built-ins enjoy tranquil green views. Two baths serve the upper lvl, including a 4-pc primary ensuite. The walk-out lower level features a large family rm w/ brick fireplace, 900-bottle wine cellar & walk-out garden access. A built-in garage w/ interior access, EV charger & private drive with parking for 3 cars completes the offering. All just mins to top-rated schools, beloved Summerhill Market, Rosedale subway, Craigleigh & Chorley Park, and the upscale boutiques, fine dining & cafes of Yonge St. & Yorkville. Minutes to DVP. Quick commute downtown via transit. Proof that tranquillity and connectivity can indeed go hand in hand. (id:35762)
Sage Real Estate Limited
3022a Bayview Avenue
Toronto, Ontario
**Top-Ranked Schools----Hollywood PS/Earl Haig SS Schools Zoning**Rare-Gem**LUXURIOUS INTERIOR RENOVATION(Spent $$$----From Top To Bottom---2015) & Recently-Upgraded 4+1Bedrms/5Washrms(2800Sf For 1st/2nd Flrs+Fully Finished Basement)---Prepare To Be Enchanted By This REMARKABLE--Impeccable--Timeless Elegance Hm(Ready To Enjoy Your Family-Life Here)**Contemporary Interior W/A Functional Flr Plan)*This Hm Features A Spacious Foyer Open To 2nd Flr & Formal Living/Dining Rms W/Open Concept W/Hi Ceiling(9Ft) & Experience Culinary Perfection Fully-Updated Kitchen(2015) W/Great Spaces+Pantry+S/S Appls+Massive Centre Island W/Cesarstone Countertop+Cozy Breakfast Area & Easy Access To A Cozy Backyard Thru Breakfast Area & Family Rm W/Gas Fireplace W/Upgraded Custom Millwork Mantle & Spacious--Rearranged-Finished Oak Stairwell & Natural Bright Hallway(2nd Flr) W/Skylight**Generous Primary Bedrm W/Gracious-Luxury 6Pcs Ensuite/W-In Closet+Spare Closet & Large Sitting Area**Good Size Of Bedrooms & Spacious-Upd'd 5Pcs Main Washrm-Fully Finished Basement Features An Open Concept Entertaining Space,Den,3Pcs Washrm**A Real-Turn Key Hm To See**Convenient Location To Schools,Park,Ravine,Shopping Malls,Hwys*** (id:35762)
Forest Hill Real Estate Inc.
198a Finch Avenue E
Toronto, Ontario
End Of Unit, Custom Freehold Luxury Townhome, 9Ft Ceilings On Main Floor & Custom Luxury Kitchen W/Granite Counters & 3 Bthrms W/Granite Counters. Crown Moulding,Custom Trim,Dark Hardwood Flooring Throughout, Oak Staircase W/Red Iron Pickets, Custom Backsplash In Kitchen, Breakfast Bar. Basement not included. (id:35762)
Jdl Realty Inc.
418 - 100 Denison Avenue
Toronto, Ontario
Welcome to this brand new, sun-filled, spacious large 1 bed with 10 ft ceiling, floor to ceiling window, South east facing with CN tower view in every room. Gourmet family size kitchen with quartz counter & backsplash, high end European S/S B/I appliances, engineer hardwood flr through out. Big balcony facing the courtyard. Internet included. Window covering will be installed. 5 star amenity include: 2 flr gym, co-work lounge, outdoor bbq with dining area, rooftop pool, pool deck& bar, kids playroom, landscaped courtyard, party room ,private dining rm, dog wash. Walking Distance to Chinatown, Kensington Market, U of T, Queen west, Alexandra Park & Public transit. (id:35762)
RE/MAX Epic Realty
1398 Old Second Road N
Springwater, Ontario
Welcome to your private country retreat nestled on 78 sprawling acres in the heart of Springwater, this extraordinary property offers the perfect blend of peaceful living, recreational opportunities, and income potential. Featuring two beautifully maintained homes, this estate is ideal for multigenerational living or rental income. The main house exudes a cozy modern rustic charm, complete with a large main bathroom and a relaxing sauna, providing the perfect escape after a day outdoors. Each residence is thoughtfully designed, offering modern comfort with scenic views of the surrounding countryside. Step outside to enjoy your above-ground swimming pool, perfect for summer relaxation, or explore the network of private trails winding through the lush forested acreage ideal for hiking, ATVing, or horseback riding. For the equestrian enthusiast, this property boasts multiple horse paddocks and an impressive 5/8-mile sand race track. The race track isn't just for horsesits a multi-purpose space ideal for snowmobiling, dirt biking, or other recreational activities throughout the seasons. Whether you're training, racing, or simply having fun, the track adds excitement and versatility to this incredible property. A three-bay workshop with vehicle lifts is perfect for the car collector or hobbyist, offering ample space for storage and projects. An additional separate garden suite offers flexibility as a guest house, home office, or potential rental. Located just off a major highway, you'll enjoy easy access to Barrie, local ski resorts, golf courses, and all-season recreation. Located an hour from Toronto Pearson Airport and Muskoka Cottage Country, this property accommodates all lifestyles. Whether you're looking for a private family compound, a hobby farm, or a unique business opportunity, this one-of-a-kind estate delivers. Don't miss your chance to own this incredible Springwater sanctuary where luxury meets lifestyle. (id:35762)
Keller Williams Experience Realty
575 Harvie Settlement Road
Orillia, Ontario
A ROLLING OPPORTUNITY WITH REPEAT CLIENTS IN A FESTIVAL-FAVOURITE FOOD TRUCK! This is an exciting opportunity to take over a well-established mobile food business with a strong reputation, repeat clients, and flexible setup perfect for various locations and schedules. This business includes a valuable book of repeat and past clients who rebook with 50% deposits, providing income potential. The truck features a newer interior with contact information for the original builder available to support future servicing or modifications. Designed for versatility, its easily adaptable to a wide range of food concepts or service styles. Flexible work hours allow you to create the lifestyle you want, while regular participation in high-traffic festivals and events such as Boots & Hearts, Kempenfest, Waterfront Festival, Peggy Hill Team events, and school events offers excellent exposure and growth opportunities. Eye-catching branding and a standout truck design help attract customers wherever you go. Tons of valuable inclusions are part of the sale, making it easy to hit the ground running and continue growing a thriving business! (id:35762)
RE/MAX Hallmark Peggy Hill Group Realty
325 Innisfil Street
Barrie, Ontario
Price reduced for your consideration, Seller is open to negotiate an offer. This rare opportunity should not be overlooked with current zoning of RM2 - SP303. Multi-residential potential on this large 169 x 175 ft lot. City of Barrie draft 3 re-zoning potential, provides a UT (Urban Transition) rezone which allows up to a 12 story structure. Great opportunity with the City of Barrie anticipating double the population growth by 2051. Combine all of this with a fantastic location, Hwy 400 access, GO Train, public transit, proximity to the vibrant Barrie waterfront with all of it's activities and amenities. Don't hesitate with this amazing opportunity! (id:35762)
RE/MAX Hallmark Chay Realty


