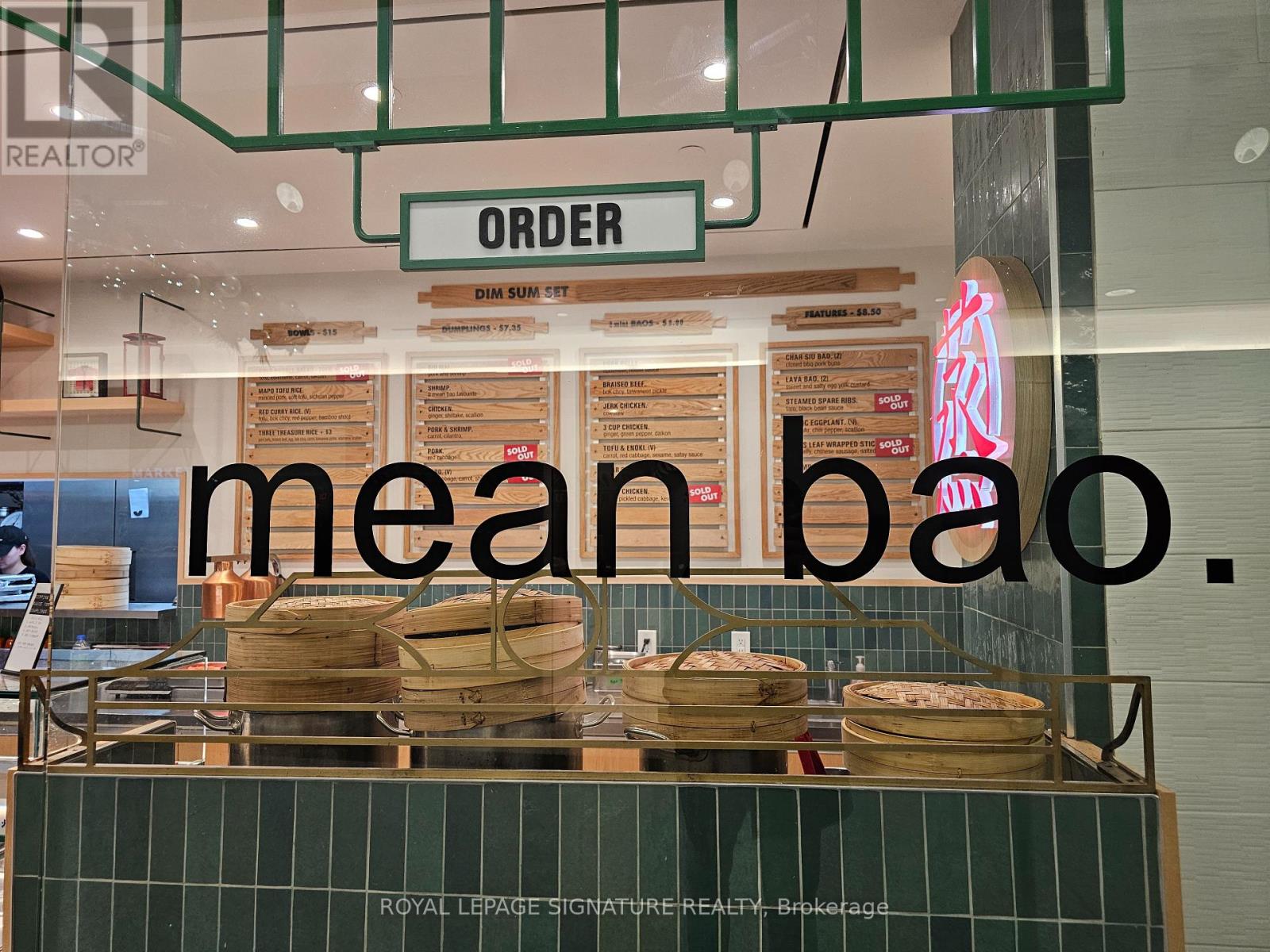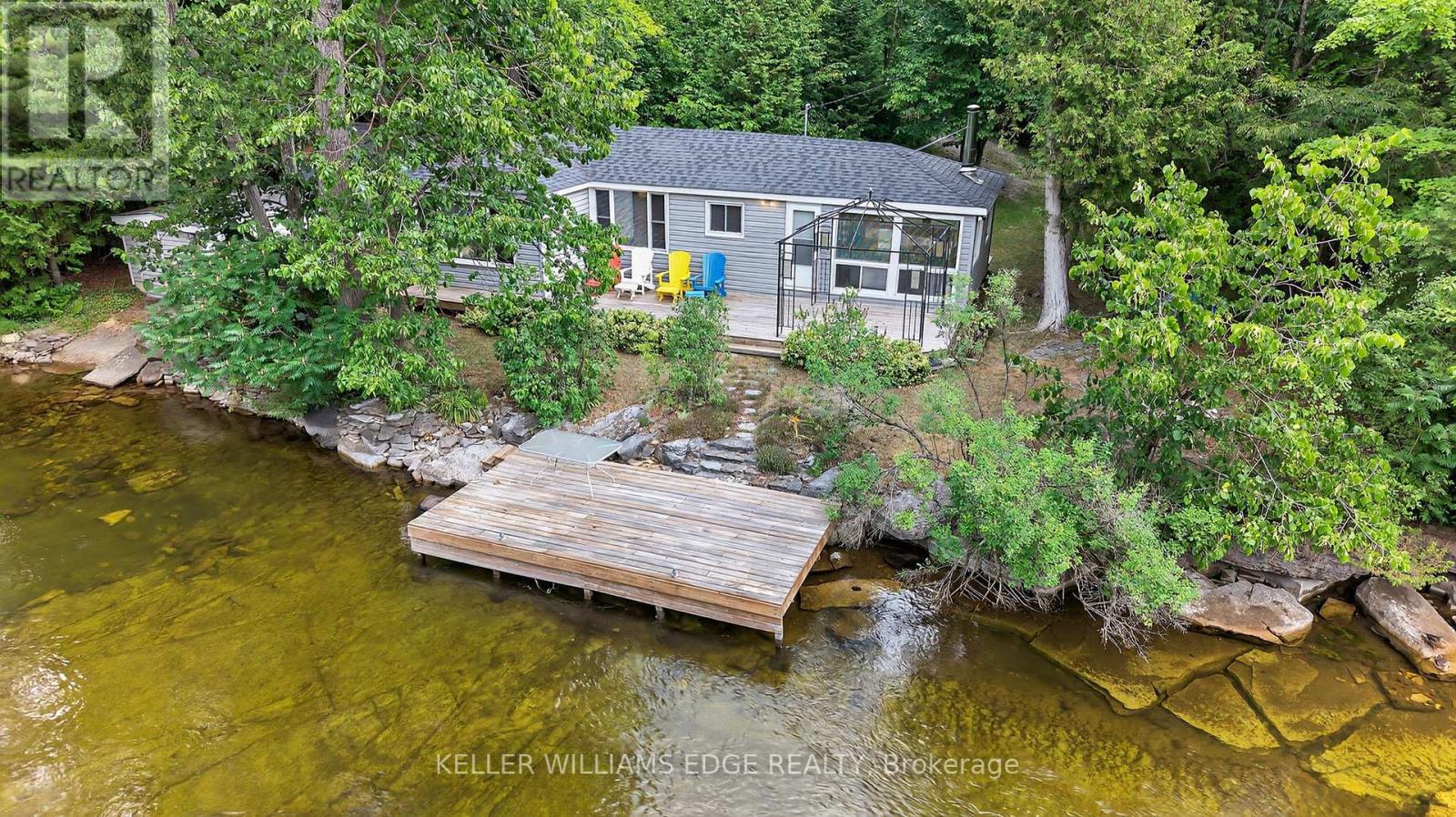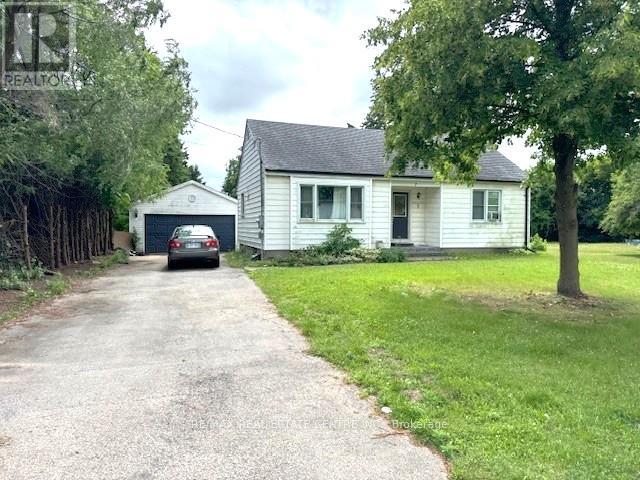333 Bay Street
Toronto, Ontario
Excellent opportunity to own a Mean Bao franchise location in Toronto's PATH, situated in the Bay Adelaide Centre in the heart of the Financial District. This is a high-traffic location surrounded by offices, retail, and daily commuter flow, making it ideal for a proven quick-service concept. Mean Bao is a popular Toronto-born brand with three existing locations and more in development. The unit is 455 sq ft and located in a busy food court with shared seating. The business comes fully equipped, and full training will be provided to the new owner. The gross rent is just $2,000 per month including TMI and CAM. Royalties are 5% with the first year waived, offering an attractive ramp-up period for a new operator. Please do not go direct or speak to staff. (id:35762)
Royal LePage Signature Realty
RE/MAX Ultimate Realty Inc.
92 Shadow Lake Rd 28 Road
Kawartha Lakes, Ontario
Discover unparalleled privacy and endless adventure at this exceptional property, perfectly situated on the clean, clear waters of the Gull River in the heart of the Kawartha Lakes. This unique location offers the best of both worlds: a serene, private retreat and direct access to the expansive Shadow Lake system. Imagine lazy afternoons drifting along your own "personal lazy river" on the gentle currents of the Gull River, or embracing the thrill of both motorized and non-motorized water sports right from your doorstep. Whether it's kayaking, paddle-boarding, waterskiing, or fishing, this property is a dream for water enthusiasts. Nestled within a desirable limestone region, you'll appreciate a noticeably reduced bug population, allowing you to fully enjoy the great outdoors. The expansive lot provides lots of room to entertain, ensuring unforgettable gatherings with family and friends in a truly picturesque setting. This is more than just a property; it's a lifestyle. Don't miss your chance to own a piece of Kawartha Lakes paradise. ** This is a linked property.** (id:35762)
Keller Williams Edge Realty
# 201 - 118 St Andrews Street
Cambridge, Ontario
Newly Renovated Modern 2 Bedroom Apartment On Upper Level With Modern Kitchen With Stainless Steel Appliances. Available Immediately, Tons Of Upgrades Including Wood Flooring, Pot Lights, A New Bathroom With Modern Fixtures ! Spacious Bedrooms And Living Space With Lots Of Natural Lights! Close To Grocery Stores, Schools, Public Steps To Westgate Centre Mall And The Grand River. (id:35762)
RE/MAX Gold Realty Inc.
187 Victoria Avenue N
Hamilton, Ontario
Why settle for ordinary when you can own a home that tells a story? Built in 1906, this beautifully maintained over 1617sq ft solid brick 2.5-storey home is rich in character & filled with thoughtful updates that make everyday living feel extraordinary! Step inside & be instantly charmed by the original hardwood floors with intricate inlay details: timeless craftsmanship you wont find in todays builds! The renovated kitchen combines classic appeal with modern convenience creating a perfect gathering space at the heart of the home! Upstairs, youll find three spacious bedrooms, plus a FULLY FINISHED ATTIC that serves beautifully as a fourth bedroom, home office, or creative retreat! The surprises don't stop there! The partially finished basement has a separate side entrance & rare HIGHER ceilings, making it ideal for in-law potential, a guest suite or future income opportunities! And what truly sets this home apart? PARKING! While most homes in the area struggle with space, this one offers a FRONT PARKING PAD PLUS A DETACHED DOUBLE CAR GARAGE with new doors with THREE FULL PARKING SPOTS IN TOTAL! The garage even features a charming covered side porch which is perfect for morning coffee, evening chats, or quiet moments while the kids or pets play in the yard! The backyard is lush, private & easy to maintain! It is just the right balance of outdoor enjoyment without the upkeep. Tucked away on a one-way street yet just steps from downtown restaurants, shops, transit & awesome schools, this home offers the best of both worlds! Peaceful living with everything you need within walking distance. Whether you're a first-time buyer, a growing family, or an investor looking for long-term potential, this home stands out in all the right ways. Homes like this don't come around often! Fall in love with the character, stay for the lifestyle! HAMILTON HOME WITH 3 PARKING SPACES & FANTASTIC BACKYARD!! Book your private showing today and see what makes this one truly unforgettable! (id:35762)
Royal LePage Burloak Real Estate Services
Lower - 125 Warren Avenue
Hamilton, Ontario
Your First Stylish Nest Starts Here! Perfect for professionals, or young couples ready to build a cozy life together, this modern 2-bedroom + den lower-level unit checks all the boxes: space, style, and convenience. Step into a bright, impeccably clean space featuring sleek finishes and zero carpet perfect for low-maintenance living. The versatile den is ideal as a home office, or creative corner. You'll love the in-unit laundry (no more laundromat runs!) and the ease of private parking on the driveway. Whether you're working from home or hosting your first dinner party, this thoughtfully designed unit offers comfort, practicality, and a fresh, modern vibe. Bonus, direct access to a backyard for fresh air, BBQs, or just relaxing with your morning coffee. Move-in ready and made for couples starting their journey together. (id:35762)
Keller Williams Edge Realty
7 Liberty Drive
Cambridge, Ontario
Rare Development Opportunity! Half-Acre Lot with Adjoining Property & Approved Townhouse Project. This is a prime opportunity for investors, developers, and builders in a great location. Situated on a spacious half-acre lot, this property offers incredible potential, not only as a custom build site or investment hold, but as part of a larger development vision. What makes this opportunity truly unique is that the lot adjoins a neighbouring property that is also available for sale, creating the potential to secure a full acre or more. Even more compelling: the adjacent properties are part of an approved upcoming townhouse development, adding momentum and value to the surrounding area. Whether you're envisioning expanded lot coverage, a multi-family build, or a future residential project, this land offers the flexibility and positioning to bring your vision to life. Located close to schools, amenities, and major commuter routes, this site is perfectly situated for long-term growth and development. Opportunities like this, land with scale, potential, and proximity to approved developments, are rare. Don't miss your chance to build or invest with confidence. (id:35762)
RE/MAX Real Estate Centre Inc.
67 Creanona Boulevard
Hamilton, Ontario
Welcome to your dream home! This newly constructed luxury residence offers the perfect blend of elegance, space, and convenience, featuring 5+2 bedrooms, 7 bathrooms, and over 4,045 sq. ft. of bright, modern living space above ground. With a fully finished basement suite, this home effortlessly accommodates extended families. Step into a world of comfort, where large windows flood the home with natural light and high-end finishes elevate every space. The open-concept main floor offers a seamless flow for entertaining, with a designer kitchen that will inspire your inner chef. The primary suite is nothing short of spectacular with a 5-piece spa-like retreat where you can unwind after a long day. Every corner of this home has been meticulously crafted with style and functionality in mind. Outside, the impressive 62x101 ft. lot offers endless potential for outdoor enjoyment in a quiet, family-friendly neighbourhood. Plus, with quick access to the QEW, commuting has never been easier. Dont miss the chance to own this extraordinary home where luxury and lifestyle come together. Property taxes not yet assessed - assessed as vacant land. The listing agent is related to the seller. (id:35762)
Ici Source Real Asset Services Inc.
704 Black Cherry Street
Waterloo, Ontario
!!!! LEGAL DUPLEX WITH SEPARATE ENTRANCE !!!!! POTENTIAL INCOME PROPERTY!!!!! Welcome to this stunning detached home in the highly desirable Columbia Forest community of Waterloo. Offering 1820 sqft of above-ground living space, plus a legal basement apartment. This home delivers the perfect combination of comfort, style & income potential. Main floor boasts a functional open layout with a spacious living room that flows into the dining area, creating a warm, inviting space for everyday living & entertaining. The well-appointed kitchen features stainless steel appliances, quartz countertops & ample cabinetry with walkout to private backyard ideal for hosting summer BBQs or relaxing in the sun. Main floor laundry add to the convenience. The primary suite is a true retreat, complete with a 5-piece ensuite Washroom & large walk-in closet. 2 additional bedrooms & a second full bath provide plenty of space for family, guests, or a home office. The highlight of this property is the fully legalized basement apartment with a sep. entrance, designed to generate reliable rental income or provide an ideal living space for in-laws or extended family. This bright & spacious unit includes a living room, a well-equipped kitchen, a bedroom, a 4-piece bathroom & its own private laundry area. Great Help to offset your mortgage or build long-term equity through rental income. Close to to some of Waterloo's best schools including Vista Hills Public School and Laurel Heights Secondary School. Its just minutes to the University of Waterloo, Wilfrid Laurier University, and all major amenities including shopping, restaurants, public transit, the Boardwalk, Costco, and scenic trails. This home is ideal for families, multigenerational households, investors, or anyone looking for flexible living with income support. With modern finishes, a legal basement suite, and a prime Laurelwood location, it offers exceptional value and pride of ownership throughout. (id:35762)
RE/MAX Realty Services Inc.
42 Northhill Avenue
Cavan Monaghan, Ontario
Welcome to this beautifully designed 2-bedroom, 2-bathroom bungalow (1,456 sq. ft.), offering the perfect blend of comfort and style. The open-concept layout boasts a spacious, family-sized kitchen with ample cabinetry, a central island, granite countertops, stainless steel appliances, and a stylish backsplash. The huge breakfast area flows seamlessly into the large living room, making it perfect for entertaining. Step outside through the walk-out to the fully fenced backyard and enjoy a private outdoor retreat. The private primary suite features his and her walk-in closets and a luxurious 4-piece ensuite with a glass shower cabin and a freestanding tub. A well-appointed second bedroom offers a double closet and a large window that allows plenty of natural light. The main floor laundry, with access to garage with 14'ceiling, adds to the convenience of this thoughtfully designed home. The huge unfinished basement (1,456 sq. ft.), with a rough-in for a bathroom, presents a fantastic opportunity for customization to suit the new owner's preferences. Set in a desirable neighborhood with fantastic neighbors, this bungalow is ideal for those seeking one-level living with modern comforts. Conveniently located just minutes from Cavan Monaghan Community Centre, local amenities, scenic trails, and a conservation area. Easy access to Highway 115, just 10 minutes to Highway 407, 15 minutes to Peterborough, and 25 minutes to Rice Lake. Fenced yard; paved driveway; ceiling; 14' celing in the garage; HVAC; R/I for central vacuum. (id:35762)
Royal LePage Your Community Realty
5 Adams Lane
Norfolk, Ontario
Welcome to 5 Adams Lane, a beautifully updated 4-bedroom, 3-bathroom raised bungalow nestled in one of Simcoe's most peaceful and desirable neighbourhoods. This vacant, move-in ready home features an inviting open-concept living and dining area, brand new flooring throughout the main floor, and a sunroom beaming with brightness. The primary bedroom offers a private 3piece ensuite, with two additional bedrooms and a second full bathroom on the upper level. The finished basement boasts a spacious recreation room (pool table included), gas fireplace, 3piece bath, laundry room, exercise space, and ample storage including a furnace room with water softener and updated 200 amp panel. Through the main floor sunroom (with 3 entrances), you can step outside to your private backyard oasis complete with a gazebo-covered hot tub (included), fire pit, spacious deck with pergola, gardening area, and a special tree perfect for bird enthusiasts. With the expansive 79x153ft lot, there is plenty of potential to add a detached suite or extension (similar to nearby homes). Additional highlights include an attached 1-car garage with workbench and shelving, and mechanical updates including roof, furnace, HVAC, and water heater all completed in 2018 and owned. Conveniently located near schools, shopping, amenities, bus routes, and a quick drive to Port Dover Beach, this home blends comfort, charm, and functionality truly a must-see that offers endless possibilities. (id:35762)
Rare Real Estate
4050 Farrier Court
Mississauga, Ontario
Welcome To This Beautiful Semi-Detached 3 Bedroom Home In Desirable Erin Mills! Perfect Community For A Growing Family With Great School District, Parks and Trails Nearby, and Close To Erin Mills Town Centre, Major Highways, Grocery Shops and UTM. This Home Offers Three Second Floor Bedrooms, Three Full Bathrooms, Modern & Updated Kitchen, Finished Basement With Bedroom and Bathroom, and Fully Fenced In Backyard Perfect For Entertaining! All day natural light! Home Is Also Located On A Safe & Quiet Court With Extremely Friendly Neighbours Ready To Welcome You To Their Neighbourhood. Property Is Vacant and Available For Immediate Possession! (id:35762)
Real One Realty Inc.
3605 - 56 Annie Craig Drive
Toronto, Ontario
Welcome to Lakeside Living in the Heart of Mimico!Very bright , clean Unit at 56 Annie Craig Dr.,where luxury meets lifestyle.This Stunning corner unit 2-bedroom, 2-bathroom is perched on the 36th floor, with three walkouts to the L- shape balcony offering breathtaking southwest exposure with panoramic lake and city views.This bright and modern unit features a functional layout with floor to ceiling windows,9' smooth Ceiling, split bedroom design, and two full bathrooms- open concept kitchen with granite countertop and S/s Appliances, ideal for professionals , couples or investors.Enjoy high end finishes, stainless steel appliances, and a large wraparound L - shaped balcony that spans the length of the unit, perfect for relaxing or entertaining with a view.Comes complete with one underground parking space & one locker for added convenience.The building offers top-tier amenities including a fitness center, indoor pool, party room,guest suites, & 24 hour concierge & many more .Steps to waterfront trails, TTC, shops , restaurants and just minutes to downtown Toronto.MUST see ! (id:35762)
Royal LePage Your Community Realty












