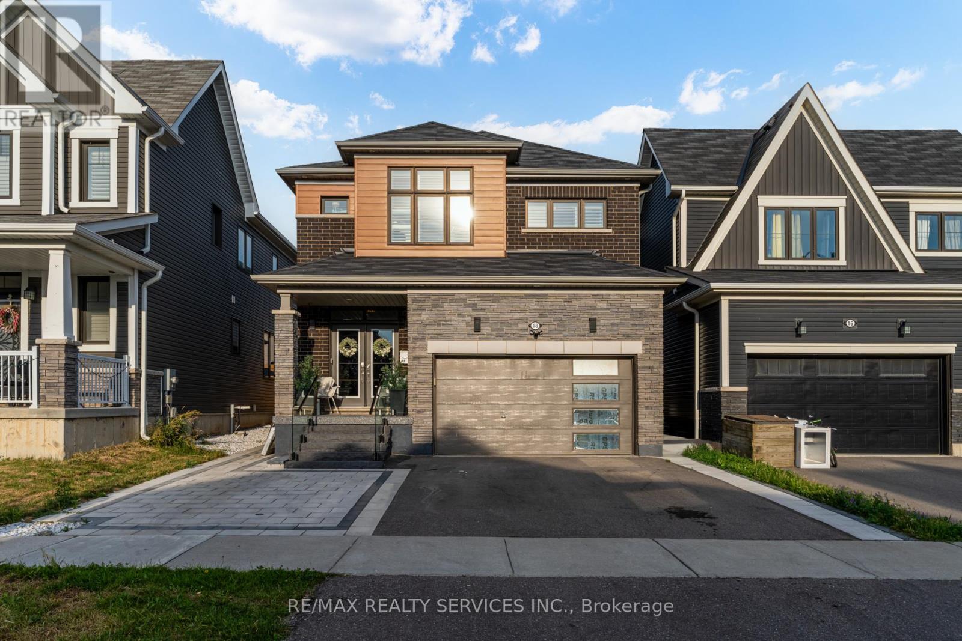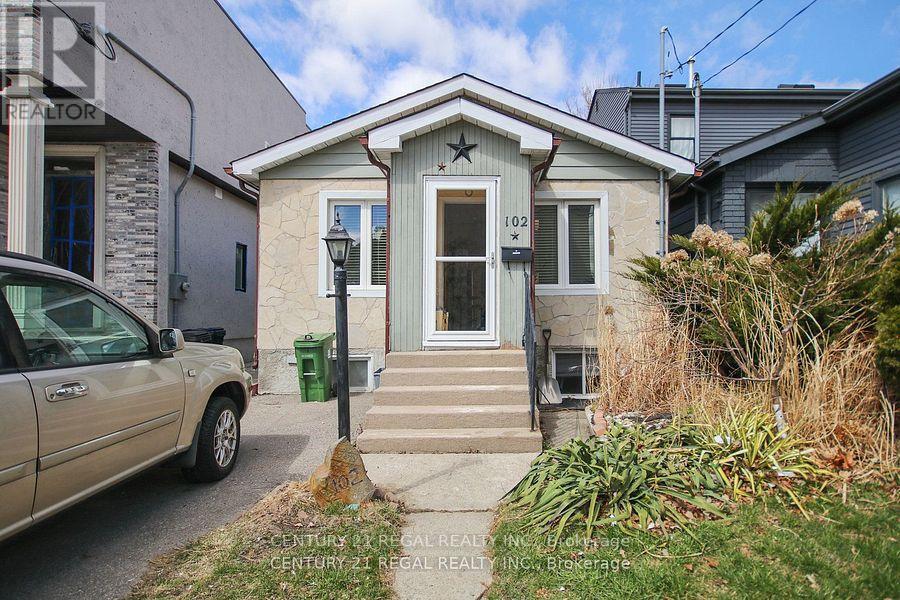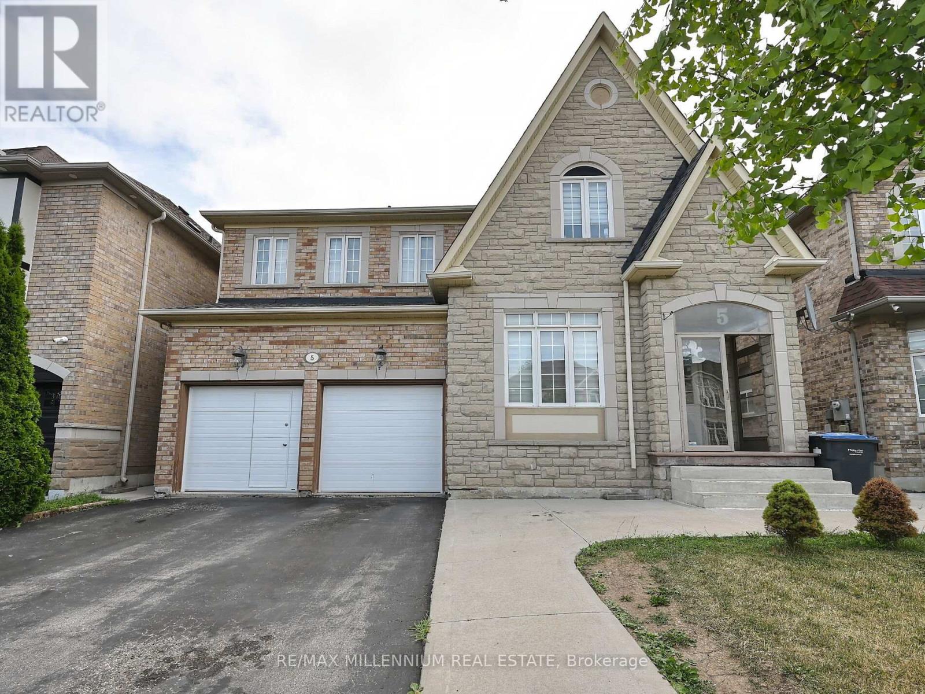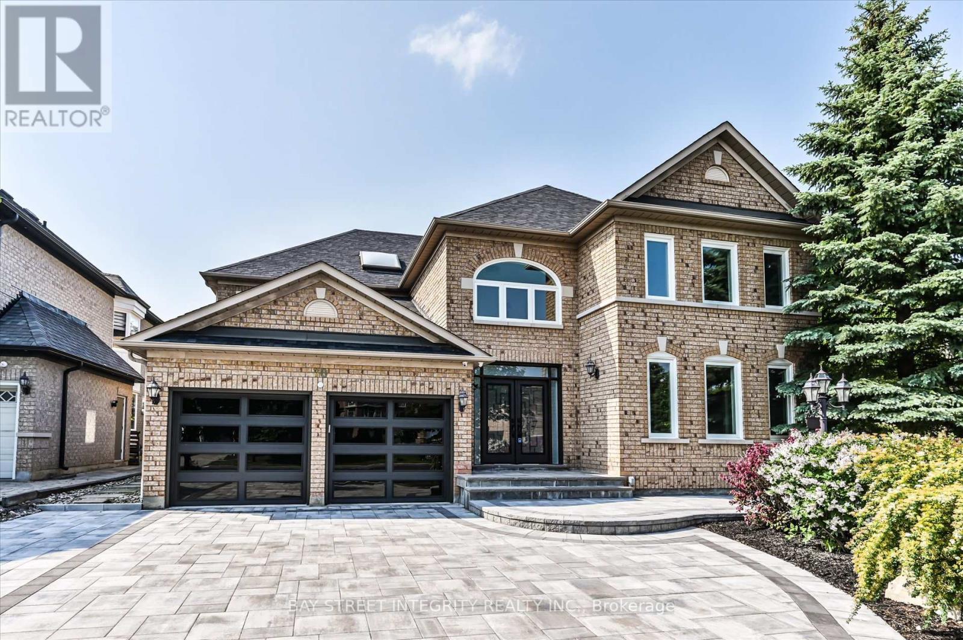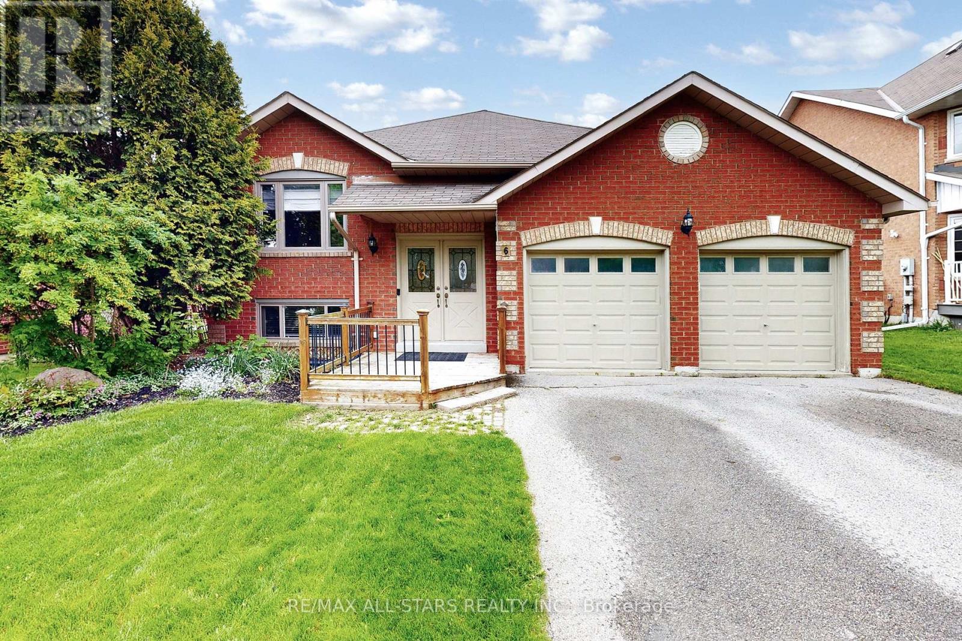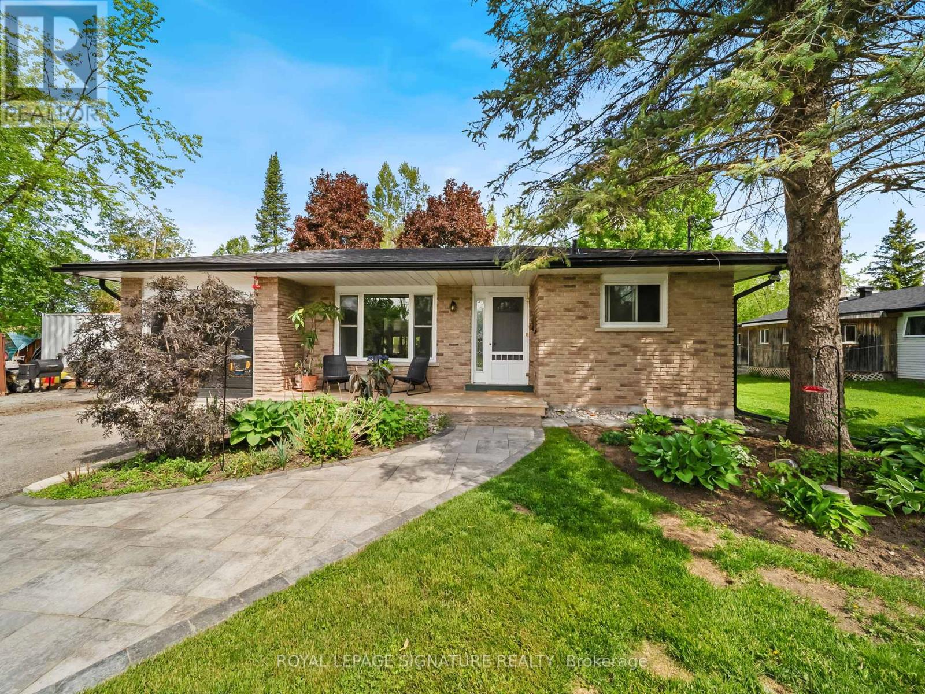816 Colborne Street E
Brantford, Ontario
Welcome to 816 Colborne Street, Brantford! Nestled in the desirable and family-friendly Echo Place neighbourhood, this property offers the perfect blend of convenience and potential. Situated on an impressive lot measuring approximately 43.86ft x 90.63ft x 451.59ft x 94.71ft x407.48ft, this residential gem is part of Brantford's Intensification Corridor, providing excellent opportunities for future growth. Under the new zoning by-laws with the City of Brantford, the lot will accommodate a total buildable footprint of 10,167 square feet, with a height of 38 meters.Amenities abound with shopping centres, big-box stores, and a variety of restaurants just moments away along Wayne Gretzky Parkway and Colborne Street. In proximity to schools and parks, as well as easy access to Highway 403! Serviced by the Grand Erie District School Board and the Brant Haldimand Norfolk Catholic District School Board, this property perfectly suits future families seeking a community atmosphere. This is a rare chance to build in one of Brantford's most desirable locations. Endless possibilities await! (id:35762)
Revel Realty Inc.
18 Lise Lane
Haldimand, Ontario
Welcome to 18 Lise Lane a stunning 4-bedroom home located in Empires master-planned community in Caledonia, perfect for growing families. This beautifully upgraded property features engineered hardwood flooring throughout, a separate entrance to a finished basement with a spacious in-law or nanny suite, and one of the most sought-after layouts in the community. The modern kitchen offers tasteful upgrades and opens into a bright, functional living space. Step outside to a beautifully paved backyard complete with a built-in gazebo perfect for entertaining. The garage features an epoxy flake floor and custom built-in shelving. Conveniently located close to a brand new school, family-friendly amenities, and just a short drive to Hamilton International Airport, this home blends comfort, style, and long-term potential. (id:35762)
RE/MAX Realty Services Inc.
92 Powell Road
Toronto, Ontario
Newly Renovated, Spacious Home in Highly Sought-After Downsview Family Neighbourhood! This solid all-brick home has been freshly updated with brand-new flooring and a modern coat of paint throughout, offering a clean, move-in-ready space. The bright main floor features generous living and dining areas, two spacious bedrooms, and a well-equipped kitchen. The fully finished basement includes a third oversized bedroom, a full bathroom, laundry area, and abundant storage space perfect for growing families or in-law potential. Step outside to a private, oversized backyard that backs onto a peaceful parkette, ideal for relaxing or entertaining. A rare tandem 2-car garage offers exceptional storage capacity, providing tons of additional space beyond just parking ideal for tools, bikes, or seasonal items. The extended driveway also allows for ample extra parking. Unbeatable location with TTC at your doorstep and just minutes from Wilson Subway Station. Close to top-rated schools, places of worship, Yorkdale Shopping Centre, major highways, Downsview Park, restaurants, and all essential amenities. A beautifully updated home in one of Torontos most desirable communities dont miss out! (id:35762)
Exp Realty
133 Murray Street
Brampton, Ontario
Excellent Opportunity for First-Time Buyers! Welcome to 133 Murray Street, a charming detached home located in one of Brampton's most sought-after neighborhoods. This well-maintained property offers a spacious and functional layout, perfect for families and those seeking comfort and convenience. The second floor boasts four generously sized bedrooms and two full bathrooms, including a primary suite complete with a 4-piece ensuite and walk-in closet. The main floor features a large kitchen, an expansive great room, and an additional full bathroom ideal for both everyday living and entertaining. Additional highlights include a finished basement, offering versatile space for recreation or home office use, and a large fully fenced backyard perfect for outdoor gatherings and family activities. Prime Location: Just minutes from Highway 410, downtown Brampton, the GO Train, shopping centers, schools, public transit, and more. ** This is a linked property.** (id:35762)
RE/MAX Realty Services Inc.
102 Newcastle Street
Toronto, Ontario
Nestled In The Highly Desirable Mimico Neighborhood, This Charming Detached Bungalow Offers Incredible Potential For Anyone Looking To Build Their Dream Home Or Simply Move In And Enjoy. Inside, The Spacious Kitchen Offers Great Flow And Functionality, While The Primary Bedroom Boasts Gorgeous Double Doors Leading To A Private, Deep Lot Perfect For Family Gatherings Or Peaceful Retreats. The Mature Perennial Gardens And Beautiful Koi Pond Make The Backyard A True Oasis. With A Basement Offering Storage And Potential For Further Development, The Possibilities Are Endless. Walk To Trendy Shops, Restaurants, And Cafes, Including The Famous San Remo Bakery, Or Take A Quick 2-Minute Walk To Mimico Go Station, With Just A 15-Minute Ride To Union Station. Easy Access To The Gardiner Expressway, 427, QEW, And Sherway Gardens Mall Makes This Location Unbeatable! Whether You're Looking To Renovate Or Enjoy A Comfortable Home In One Of Toronto's Best Neighborhoods, This Is An Opportunity You Wont Want To Miss. Schedule Your Tour Today And Envision Your Future In The Heart of Mimico! (id:35762)
Century 21 Regal Realty Inc.
5 Freshspring Drive
Brampton, Ontario
((Absolutely Stunning & Luxurious Detached 4 Bedrooms & 4 Washrooms House Located in The High Demand Prestigious Location of Brampton)) | 2 Bedroom Legal Basement Apartment] Approx 3800 Sq Ft of Living Space - Above Grade 2835 Sq Ft | Approx 1000 Sq Ft of 2 Bedroom Legal Basement 1[[State of The Art Main Floor Plan With Separate Living Room, Separate Dining Room & Separate Family Room)) | [4 Huge Bedrooms With 3 Full Washrooms On The Upper Floor)) (Gorgeous Stone & Brick Elevation With 45 Foot Wide Frontage)) | (Double Door Entry] | Main Floor Features Separate Living, Separate Dining Room & Separate Huge Family Room | Hardwood Floors Throughout The Main Floor | (Huge Kitchen With Granite Counter Tops & Humungous Centre Island, Backsplash, Taller Upgraded Cabinets) | Tons of Pot Lights on The Main Floor | Huge Family Room With Crown Moulding, Pot Lights and Tons of Natural Light Throughout The Day 1 Upgraded Zebra Blinds on The Main & Upper Floor Floor That Features Huge 4 Bedrooms & 3 Full Washrooms Spiral Oak Stairs Leads To The Upper 1 Hardwood Floors Throughout The Upper Floor | ( (Primary Bedroom With Huge Walk-in Closet and 5 pc Ensuite With Tub, Standing Shower, Double Sink & Granite Counter Top |[[All 3 Washrooms On The Upper Floor Features Granite Countertops)) - [Main Floor Half Washroom Comes With Granite Counter Top] 2 Bedroom Legal Basement Apartment With Separate Entrance, Separate Kitchen, Separate Laundry For The Basement Tenants | Huge Driveway That Can Hold Up To 4 Cars and 2 Cars in The Garage | Total of 6 Car Parking Spaces | Interlocking On The Sides of Driveway and In The Backyard | Across The Street From Sandalwood Heights Secondary School as Banks, Grocery ETC ETC | ((((Seeing is Believing)))) Fabulous Location, House is Steps From Major Amenities Such [[[[Shows A++++++]]]] | (id:35762)
RE/MAX Millennium Real Estate
Bsmt - 188 St Vincent Street
Barrie, Ontario
Move-In Now! Rare-Find!! 2 Bedroom Apartment With Parking! 2-Unit Dwelling Registered With City Of Barrie! Open Concept Layout With High Ceilings & Large Above Grade Windows! Private Ensuite Washer & Dryer, Laminate Flooring Throughout, Fenced Backyard, Minutes To Waterfront Views At Kempenfelt Park, Shopping At Georgian Mall, Georgian College, GO-Station & Hwy 400 (id:35762)
Kamali Group Realty
70 Macrill Road
Markham, Ontario
Welcome To 70 Macrill Road, An Exquisite Detached Home Nestled In The Heart Of The Prestigious Cachet Neighborhood. Situated On A Premium 51.56 X 101.79 Lot, This Residence Offers Over 5000 Sq.Ft. Of Luxury Living Space, Featuring 9ft Ceilings And A Highly Functional Layout. Extensively Renovated In 2024 With Over $300,000 In Upgrades: Interlock Driveway, Entrance And Garage Doors, Fresh Paint, Hardwood Flooring Throughout, Pot Lights, Smooth Ceilings, Custom Staircase, A Fully Upgraded Kitchen With High-Ended Jennair Stainless Steel Appliances (Brand-New), Laundry Room And All Bathrooms. Step Into A Bright And Welcoming Foyer Enhanced By A Skylight Above The Staircase, Setting The Tone For The Homes Light-Filled Interiors. The Expansive Living And Dining Area, Framed By Large Windows, Offers A Perfect Space For Entertaining. The Gourmet Kitchen Is A Chefs Dream Which Highlighted By Brand-New Jennair Stainless Steel Appliances, An Oversized Center Island, Custom Cabinetry For Ample Storage, And A Breakfast Area That Walk Out To The Beautifully Landscaped Backyard. Adjacent To The Kitchen, The Cozy Family Room With A Fireplace Also Enjoys The Overlook View Of The Yard, Creating A Seamless Indoor-Outdoor Flow. The 2nd Floor Features Four Spacious Bedrooms And A Dedicated Library. The Luxurious Primary Suite Boasts A Generous Walk-In Closet And A 5 Pc Spa-Like Ensuite, Complete With A Soaking Tub, Double Vanity, And Glass-Enclosed Shower. The Second Bedroom Includes Its Own Private 4 Pc Ensuite, While The Third And Fourth Bedrooms Share A Modern 4-Piece Bathroom. The Finished Basement Adds Exceptional Versatility, Offering A Massive Recreation Room, A Bedroom, A Theatre Room, And A 3 Pc Bathroom, Perfect For Family Living Or Guest Accommodations. Prime Location, Top Ranked School District (Pierre Tredeau HS, St. Augustine Catholic HS & Unionville HS), Close To Hwy 404, Go Station, Markville Mall, Grocery Stores, Parks, Pond, And More. (id:35762)
Bay Street Integrity Realty Inc.
310 - 18 Water Walk Drive
Markham, Ontario
Discover luxurious, modern living in the heart of Markham a stunning 643 sq.ft. 1+1 bedroom condo with a 89 sq.ft. a brand-new building at 18 Water Walk Driv. Features 9-ft ceilings, open-concept layout, sleek kitchen with quartz countertops, high-end appliances, and center island. Spacious living room opens to a large balcony with park views. Primary bedroom with big windows and double closet; versatile den with glass door. Pet-friendly building with premium amenities (gym, pool, library, party room, pet wash). Management fees include Wi-Fi, amenities, parking, and locker. Steps to Whole Foods, No Frills, LCBO, Cineplex, and dining; close to Unionville GO, Hwys 404/407, and historic Unionville. Low-floor convenience. Move-in ready, no upgrades added.This residence combines modern elegance with unparalleled convenience, perfect for professionals, small families, or downsizers seeking a vibrant urban lifestyle.access to Unionvilles vibrant lifestyle. (id:35762)
Royal Elite Realty Inc.
86-C Dale Crescent
Bradford West Gwillimbury, Ontario
Welcome To This Rare And Distinguished Property Sitting On 2-Acreage And Surrounded By Estate Homes. This Above-Grade And Bright Studio Apartment Offers A Separate Entrance, Oversized Washroom With Glass Standing Shower, Full-Size Kitchen, Storage, Ensuite Washer & Dryer, Glass Panel Wooden Deck, And 1-Designated Parking Spot On An Extended Driveway. (id:35762)
Tfn Realty Inc.
6 Forsythe Drive
Uxbridge, Ontario
Thinking Of Buying Your First Home? How About Being Close To Schools, Playgrounds, Arena , Splash Pad And Everything Else You Need For A Young Family. Let's Say You're Retiring Or Downsizing. How About Being Close To Walking Trails, Community Centre. Lawn Bowling And Walking Distance To A Hospital, Historic Downtown With Shopping And Restaurants And Access To Public Transit If Needed. Let's Wrap It Up With A Well-Maintained Two Bedroom, Three Bath Bungalow Located In One Of The Most Sought After Areas Of Uxbridge. Do We Have The Home For You!!! (id:35762)
RE/MAX All-Stars Realty Inc.
12 Easy Street
Georgina, Ontario
LAKE SIMCOE LIVING **Welcome to Your Dream Home in Pefferlaw!** This stunning 3-bedroom residence is perfectly nestled near the beautiful shores of Lake Simcoe, making it an ideal retreat for nature lovers and water enthusiasts. Enjoy the convenience of being just a stone's throwaway from marinas, sandy beaches, and a golf course, ensuring endless recreational opportunities right at your doorstep. The surrounding area is rich with activities, from boating and fishing on the Pefferlaw River to thrilling snowmobiling trails in winter. After a day of adventure, unwind in your bright and airy sunroom, a perfect space for relaxation and enjoying the serene views. This home has seen numerous upgrades, making it not only aesthetically pleasing but also highly functional. **New Gas Furnace (2023)** and installed central air conditioning (2023) for year-round comfort. - Upgraded **eaves trough (2023)** and fully painted interior (2023-2025) for a fresh look. - Outdoor enhancements like a complete interlock patio area around the pool (2024) and a wet lay outdoor kitchen barbecue with natural gas hookup (2024). - Modernized features such as LED light fixtures throughout (2025), updated light switches (2025), and a resurfaced kitchen with new faucet (2024) and counter depth refrigerator (2023). - Newly renovated bathrooms, including flooring, sink, toilet, and fixtures (2025) with a professionally installed bathroom fan (2024). - Additional upgrades like a new pool skimmer. (id:35762)
Royal LePage Signature Realty


