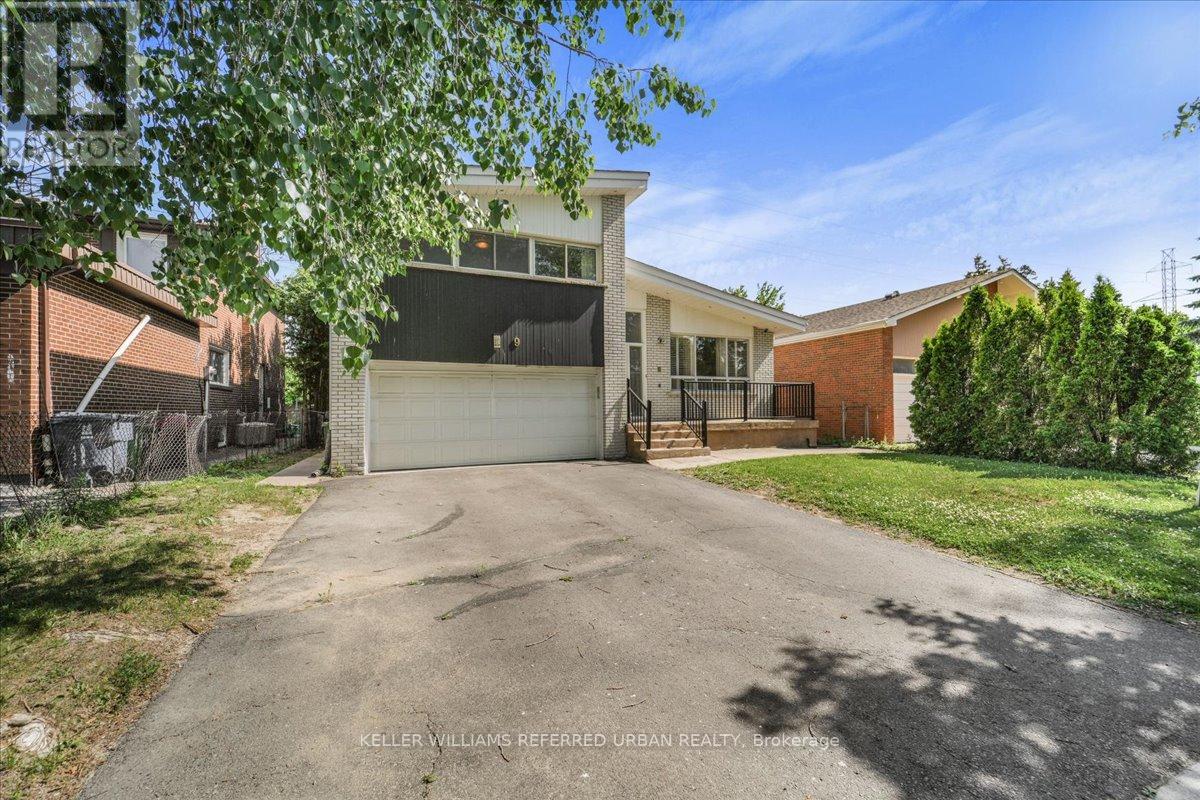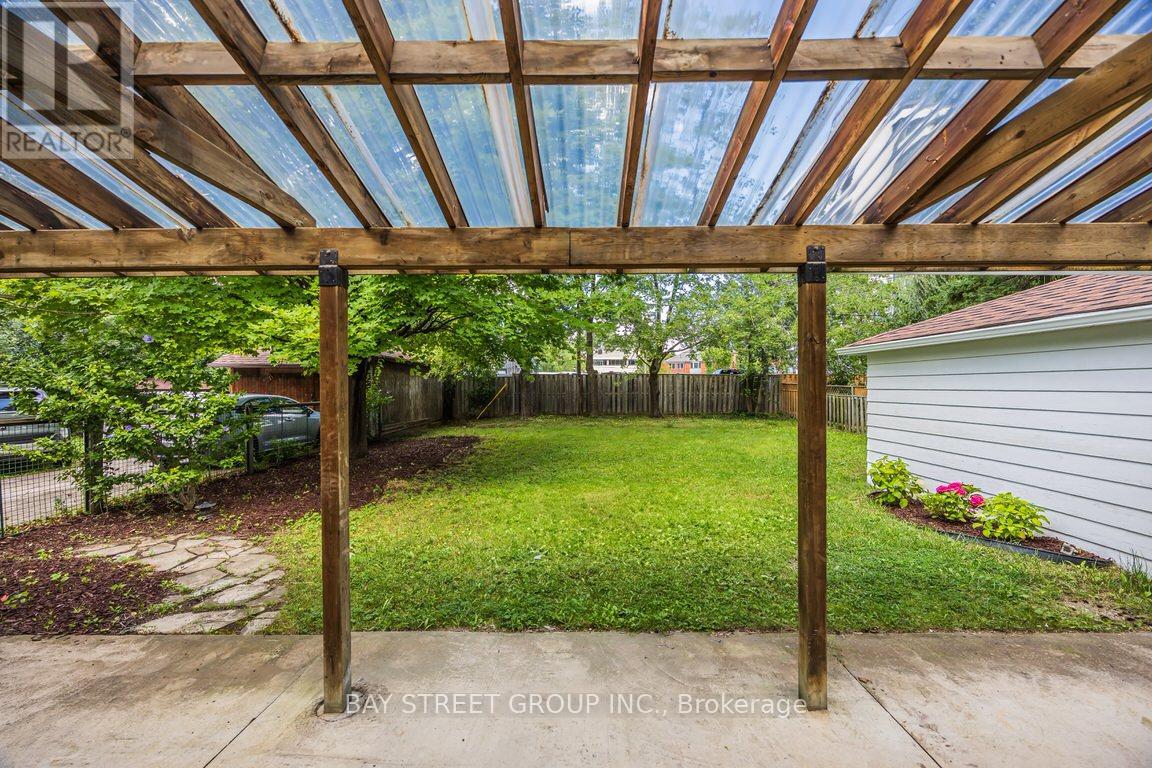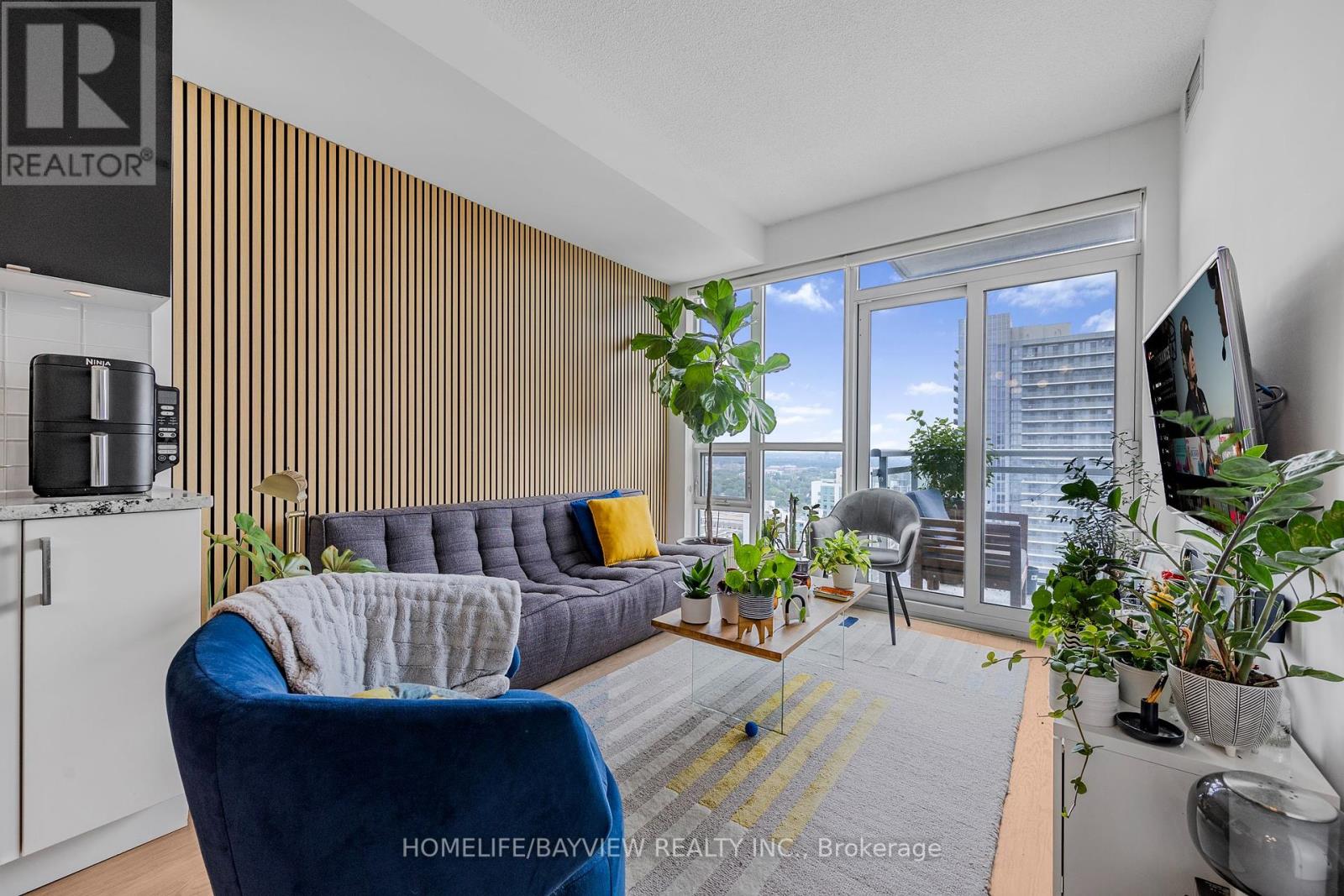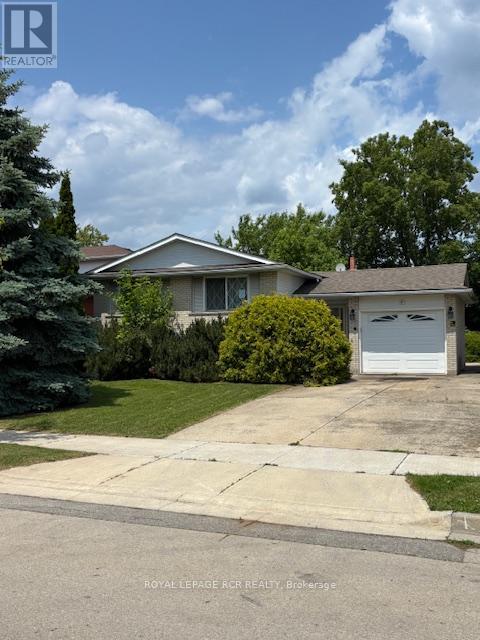341 - 11750 Ninth Line
Whitchurch-Stouffville, Ontario
Welcome to 9th & Main Condos + Towns by Pemberton Group, built in 2023. This bright & inviting condo offers 1,290 s.f. of thoughtfully designed living space, featuring 2 spacious bedrooms, a full-size den, 2 luxurious full bathrooms, walk-in closets & a stylish powder room, totaling 3 bathrooms. This suite perfectly balances comfort & sophistication w/soaring 9-foot ceilings& premium 8 7/8 luxury vinyl plank flooring flowing seamlessly throughout. The sleek, chef-inspired kitchen is a show stopper w/upgraded high-end appliances, including a built-in oven, gas cooktop, built-in dishwasher, a handless vacuum sealing drawer,a built-in microwave/convection drawer & a showpiece hood fan. More upgrades include beautiful Calcutta backsplash, Caesarstone countertops, a two-sided Waterfall center island w/a large stainless steel undermount sink, all upgraded hardware,upgraded soft-close cabinetry, & ample storage, all adding to this high-end appeal kitchen. Step outside to your expansive TERRACE, SPANNING NEARLY 500 sq ft (value 40K), complete w/a gas BBQ hookup and water access for your plants ideal for entertaining or relaxing. Enjoy the convenience of **2 PARKING SPOTS**(value $60K), and a LOCKER ON YOUR FLOOR & a Smart Suite Latch door lock feature to further elevate your everyday living experience. Exceptional building amenities include a grand lobby, 24-hour concierge & security, a gorgeous breezeway, golf simulator, multi-functional fitness centere, steam room, theater, library, media lounge, party room with pool table & kitchen, boardroom workspace, childrens room, a pet wash station, & guest suites. Located in the vibrant heart of Stouffville, just 3 minutes to the GO Train,with easy access to Hwy 404 & 407, this residence offers the perfect blend of urban convenience and natural beauty.MAINTENANCE includes Rogers internet & cable. **Please note that this home has been virtually staged. (id:35762)
Royal LePage Signature Realty
36 Dawson Street
Whitby, Ontario
***Welcome To 36 Dawson St! Located In An Amazing Family Friendly And Community Oriented Neighbourhood!*** Upon Arrival On This Picturesque, Tree-Lined Street, You Will Immediately Notice The Strong Sense Of Community That Defines This Lynde Creek Area. This Recently Renovated Home (2019) Features An Open-Concept Living, Dining, And Kitchen Area Well-Suited For Family Gatherings And Entertaining. The Kitchen Includes Generous Counter Space With Quartz Surfaces And Newer Stainless Steel Appliances. In Addition To A Family Room, 36 Dawson Street Offers A Fully Finished Basement With Space For A Home Office, Concealed Laundry Area, And A Three-Piece Washroom With Heated Floor. The Second Floor Comprises Three Spacious Bedrooms And An Additional 4pce Bathroom. The Property Has Been Meticulously Maintained Both Inside And Out. The Deck, Accessible From Both The Kitchen And Family Room, Overlooks A Backyard Oasis, Designed For Relaxation And Recreation, Featuring A Pool, Hot Tub, Dining And Seating Area, And Space For Outdoor Activities. Why Spend Money On An Expensive Vacation When You Can Stay Home! Residents Enjoy Proximity To Numerous Amenities, Including Highly Rated Schools, Parks, Dining, Shopping, Community And Sports Centres, Healthcare Facilities, And Lake Ontario Where You'll Find Whitby Harbour, Iroquois Beach, And Extensive Walking Trails. Transit Options Are Convenient, With Local Transit, GO Station Services (Train And Bus), And Quick Access To Highways 401, 412, And 407 All Nearby. 36 Dawson Street Represents An Exceptional Opportunity To Reside In A Warm And Welcoming Home, And A Well-Established Community. (id:35762)
Royal LePage Your Community Realty
802 - 185 Bonis Avenue
Toronto, Ontario
***Luxury Living At Joy Condominiums by Gemterra***Welcome To This Bright, Open Concept 1 Bedroom Plus Den Unit Featuring A Functional Layout Ideal For Modern Living. The Large Den Offers Versatile Use As A Home Office, Second Bedroom, Or Separate Dining Room. Enjoy A Spacious Living Room Perfect For Entertaining, Complemented By Laminate Flooring Throughout. The Modern Kitchen Boasts Stainless Steel Appliances And Granite Countertops, While The Primary Bedroom Is Bright And Includes A Walk-In Closet And 4 Pc Ensuite Bathroom For Added Privacy And Convenience. Located In The Heart Of Scarborough's Sought-After Agincourt Neighborhood, This Unit Offers Unbeatable Convenience. Steps From Agincourt Mall, Agincourt Go Station With New Pedestrian Tunnel And Parking, Highway 401, Top-Rated Schools, Libraries, Tam O'Shanter Golf Course, And Community Centers. In Addition, Scarborough Town Centre, Don Valley Parkway, Fairview Mall, And The Scarborough Bluffs Are Just A Short Drive Away. Building Amenities Include 24-Hour Concierge, Gym, Rooftop Patio, Party Room, Guest Suite, Indoor Pool, Sauna, And Hot Tub, Enhancing Your Lifestyle In This Vibrant Community. This Is The Perfect Home For Those Seeking Spacious, Comfortable Living In A Prime, Well-Connected Location With Excellent Amenities And Community Resources. (id:35762)
Royal LePage Your Community Realty
3603 - 120 Homewood Avenue
Toronto, Ontario
Welcome To Your New Home With Stunning Panoramic Views! This Spacious Suite Features Almost 700 Sq. Ft. Of Living Space, High Ceilings, Engineered Hardwood Floors, A Large Den With Door Offers Many Uses - Home Office, Library, Games Room,... Modern Kitchen With Centre Island, Granite Counters & Undermount Sink, Bedroom With Walk-In Closet, Beautiful Bathroom And Oversized Laundry Room. Amenities Include: Gym, Billiards Room, Theatre, Party Room, Visitor Parking & Concierge. Enjoy the Outdoor Pool, Hot Tub and BBQ Area. Walk To Cafes, Shops, Yorkville, Subway Station & Parks. (id:35762)
Royal LePage Terrequity Realty
9 Fairchild Avenue
Toronto, Ontario
Welcome to 9 Fairchild Avenue, an oversized, turn-key side-split with a LEGAL 2-bedroom apartment on a quiet, family-friendly street. Offering approx. 3,000 sq. ft. of meticulously updated, open, airy living spaces designed for modern comfort, flexibility, and long-term living - for expanded families or helpful income! Step inside and you'll feel it - this one is home sweet home! The main level has gracious living areas with hardwood floors and oversized windows. Loads of natural light! Gorgeous family-size kitchen walks out to the party-size deck and fully fenced backyard. The upper floor has 3 generous bedrooms, each with hardwood floors and large closets! Renovated bathrooms, clean as a whistle, and a move-in-ready feel that makes settling in effortless. The fully legal 2-bedroom basement apartment with a walk-out is perfect for additional income, extended family, a nanny suite, or future flexibility down the line. With a 2-car garage, newer roof (2022), 2 sump pumps with full waterproofing (2018), and recent mechanical upgrades, every major expense has been taken care of. Lovely gardens. Just steps to Finch Subway Station, many parks, and top-rated schools - this is the kind of home that doesn't just check boxes, it creates the lifestyle your family's been waiting for. Welcome home! (id:35762)
Keller Williams Referred Urban Realty
604 - 625 Sheppard Avenue E
Toronto, Ontario
Discover comfort and convenience in this thoughtfully designed 1+Den suite, located in a boutique mid-rise condo at the heart of Bayview Village. The enclosed den with sliding door offers great flexibility perfect for a second bedroom or a private office. The modern kitchen is equipped with integrated appliances, and a center island ideal for everyday living and casual dining. Step out onto the cozy balcony to enjoy a quiet outdoor retreat. Situated just steps from Bayview Village Shopping Centre, Loblaws, and within walking distance to Bayview and Bessarion subway stations, with Highway 401 only minutes away. Live in one of North Yorks most desirable and convenient locations! (id:35762)
RE/MAX Crossroads Realty Inc.
706 - 650 King Street W
Toronto, Ontario
Experience the perfect blend of luxury, light, and location at 650 King West rarely available designer corner suite that captures the essence of upscale downtown living. Step into this sun-drenched split 2-bedroom, 2-bath suite and instantly feel at home. With soaring exposed concrete ceilings, rich hardwood floors, and floor-to-ceiling windows, every inch of this space feels modern, open, and inviting, plus low condo fees!The upgraded kitchen is a chefs dreamCaesarstone countertops, stainless steel appliances, a centre island and breakfast bar, with east facing views. Step out onto your spacious 138 sq ft balcony with unobstructed east views and an upgraded gas line for BBQrare in most properties.Wake up to sunshine and unwind in your primary suite oasis, featuring a massive walk-in closet and a luxurious 4-piece ensuite with soaker tub and separate walk-in shower. Whether youre an end-user wanting to live in the heart of the city or an investor seeking strong rental potential, this suite offers both lifestyle and value. Parking and locker included. Steps from the upcoming King & Bathurst subway and with the streetcar right outside, getting around the city couldnt be easier.Located in the heart of vibrant King West, youre surrounded by Torontos premier destinations like The Well and The WaterWorks Food Hall, restaurants, nightlife, and boutique shops, plus the Financial District and QEW are minutes away. Dont miss this rare opportunity to own in one of Torontos most sought-after addresses! (id:35762)
Right At Home Realty
613 - 120 Varna Drive
Toronto, Ontario
Live where convenience meets lifestyle. This well-designed 2-bedroom, 2-bathroom unit is centrally located and features a sleek layout, modern finishes, and high-end appliances throughout. The open-concept living area is bright and functional, featuring a large balcony with open views - perfect for daily living or entertaining. Both bedrooms are generously sized, providing the flexibility and comfort you need. The building is professionally managed and offers a full suite of modern amenities, including a concierge, fitness center, media room, meeting room, party room, a terrace with BBQs, and visitor parking. Daily errands are easy with a supermarket and convenience store just downstairs. All of this, just steps from Yorkdale Subway Station and Allen Road, with quick access to downtown Toronto and Pearson Airport. Whether you're a first-time buyer, downsizer, or investor, this one checks all the boxes. (id:35762)
RE/MAX Professionals Inc.
353 Briar Hill Avenue
Toronto, Ontario
An incredible opportunity to own a fully renovated, custom-built home in one of Toronto's most coveted neighbourhoods Allen by. Meticulously designed this 3+1 bedroom, 4-bathroom residence showcases superior craftsmanship and thoughtful finishes throughout.The main floor features smooth ceilings, rich oak hardwood flooring, creating a seamless flow through the formal great room, a wood-burning fireplace,elegant dining area, open-concept kitchen and family room. The chef-inspired kitchen is equipped with premium Jenn Air stainless steel appliances, a large island, and a cozy eat-in area. The adjoining family room & bathrooms offer custom built-ins, a gas fireplace, and a stunning floor to ceiling sliding doors with views of the beautifully landscaped yard. Step outside from the cozy family room to a private deck and serene, private backyard oasis perfect for entertaining or quiet evenings outdoors.Upstairs, the light-filled2nd level offers three generously sized bedrooms, each with hardwood flooring, closets, and large picture windows. The luxurious primary suite features a spacious walk-in closet and a spa-like ensuite bathroom complete with a jet tub, heated flooring, glass stand up shower, double-sided fireplace, and premium finishes. A rare upstairs laundry room with side-by-side washer/dryer and skylight adds convenience to this thoughtfully designed level.The finished lower level boasts high ceilings, a large recreation room,games or gym area, a private guest or nanny's suite with its own separate entrance ideal for multigenerational living or added privacy. Unwind and recharge in the luxurious sauna, a rare/relaxing feature adding a touch of spa-like indulgence.Located on a quiet, tree-lined street, this home is walking distance to vibrant shops, fine dining, public transit. Enjoy access to top-rated schools: Allen by Jr. PS, John Ross Robertson, Lawrence Park CI, Havergal College. A rare gem offering style/space/location this home has it all! (id:35762)
RE/MAX Crosstown Realty Inc.
Lower Level - 12 Craigmore Crescent
Toronto, Ontario
Client RemarksYonge/Sheppard, 10 Min Walk To Sheppard Subway! Lower Level Only. Self-Contained Secondary Suite With 2 Bedrooms With Living Room. Separate Entrance, Kitchen & Laundry, New Laminate Floor, Update Kitchen. Close To Hwy 401, Bayview Village Mall, Restaurants, Cinema, Library & Parks. Top School Earl Haig Secondary School And Avondale Alternative Elementary School(Program) Or Avondale Public School District. Students Are Welcome. (id:35762)
Bay Street Group Inc.
2316 - 98 Lillian Street E
Toronto, Ontario
Luxurious 1 Bedroom + Den At The Madison @ Yonge & Eglinton. Open Concept Living/Dining Area. Direct Access To Loblaw Supermarket, Lcbo. Steps To Subway, Restaurants, Shops And Entertainment. Amenities Including Club Madison, Guest Suites, Party Room, Hot Tub & Pool, 24 Hrs Concierge. (id:35762)
Homelife/bayview Realty Inc.
48 Seaton Place Drive
Hamilton, Ontario
This home is in a mature established neighbourhood. The immediate locale has a mix of detached housing styles with both owner and tenant occupied dwellings. A good variety of amenities and services are minutes away. Located close to schools, parks, shopping, transit, and quick highway access. This property is being sold under Power of Sale. Any information such as taxes and other costs and sizes must be verified by the Buyer. The Seller takes no responsibility for incorrect information which may be presented as part of this listing. There are no warranties expressed or implied regarding any fixtures or structures on the property. (id:35762)
Royal LePage Rcr Realty












