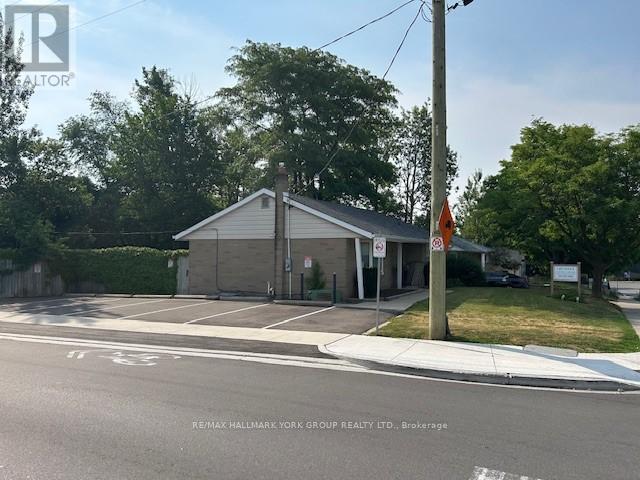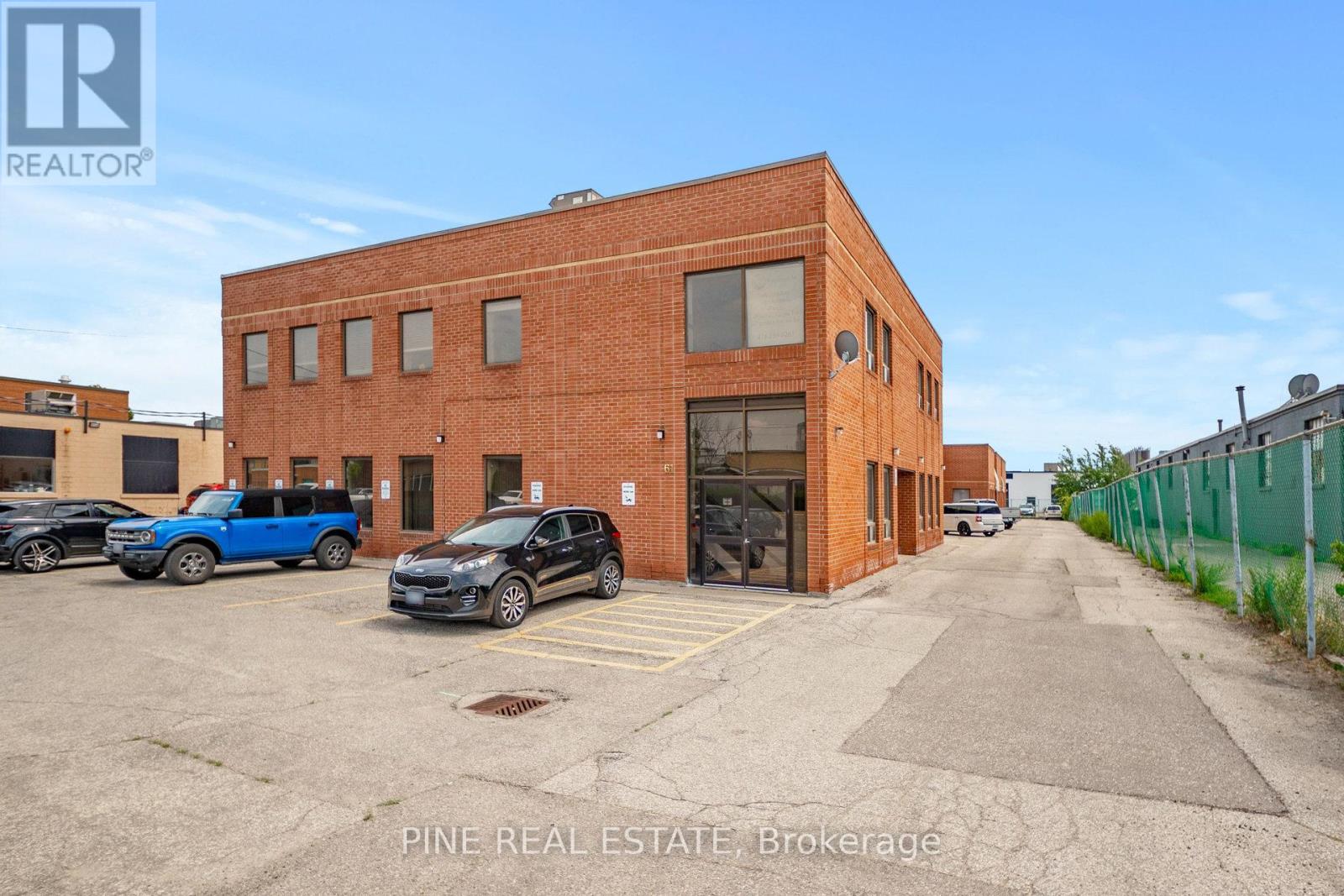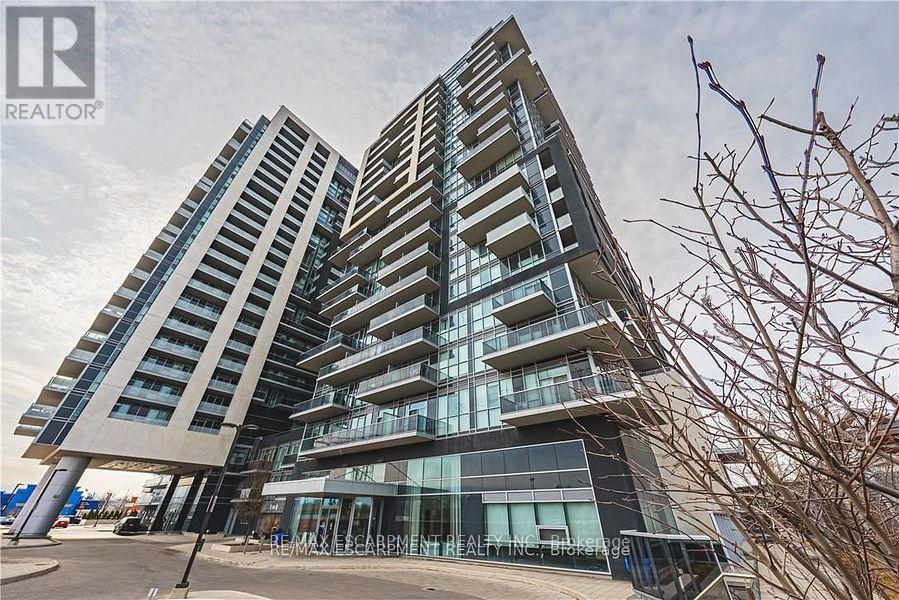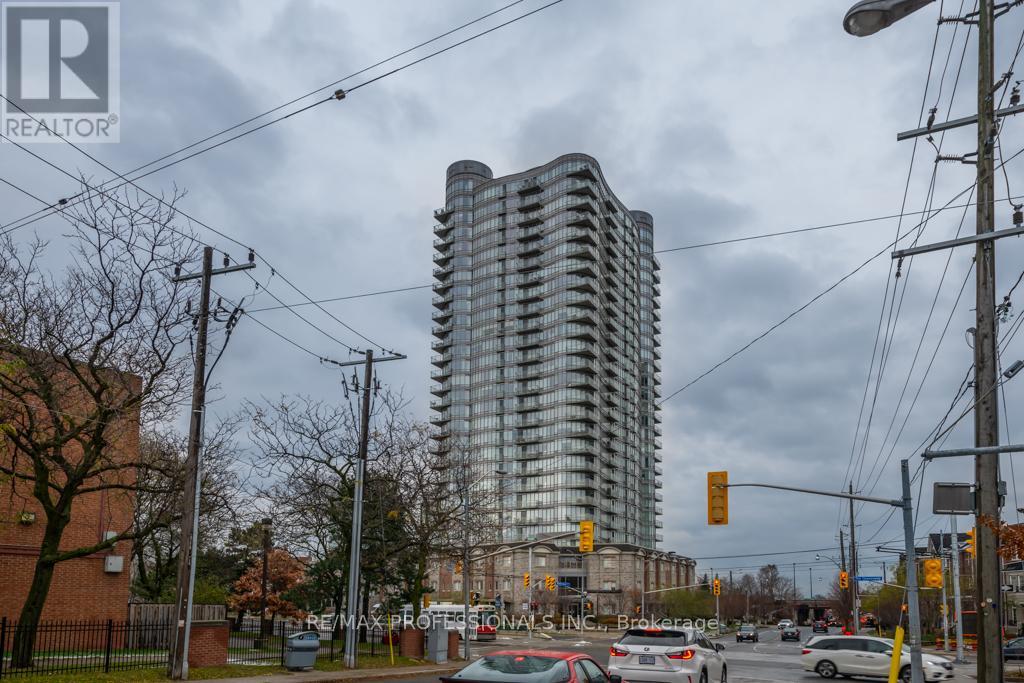51 Pine Grove Road
Trent Hills, Ontario
Welcome to this 1,700 sq. ft. bungalow, built in 2020, located in Trent Hills on a very private 1.24-acre lot surrounded by mature trees. This single-storey home features 3 bedrooms and 2 bathrooms, with 9-foot ceilings, gleaming hardwood floors throughout and a composite back deck overlooking the wooded backyard. The modern open-concept living and dining area offers plenty of natural light and backyard views. The kitchen includes stainless steel appliances, a centre island, and ample storage & counters space. The king-sized primary bedroom features a walk-in closet and a 5-piece ensuite bath (with rough-infor separate shower). The spacious second and third bedrooms are ideal for family or guests or a home office. The full basement offers In-Law suite potential. It features, a cold cellar, large windows, and is ready to be finished with a rough-in for a kitchen, bathroom, and woodstove. The entire house is wrapped in foam insulation and includes a 200-amp electrical panel. The attached 2-car garage offers 13.3-foot ceilings and a dedicated workspace, ideal for storage, hobbies, or vehicle collectors. As a bonus, the property includes deeded access to a private waterfront beach area on Crowe River, perfect for swimming, kayaking, and other recreational activities. Very close to shopping and restaurants. Only 10 mins from downtown Campbellford (new YMCA and future Hospital) and 15 Minutes from Marmora and Havelock. This home offers, privacy, and the peaceful lifestyle of rural living. Come fall in love! (id:35762)
Keller Williams Referred Urban Realty
39 Parkside Drive
Newmarket, Ontario
Desired location * Free Standing Professional Office * Zoning MU 1 Many Potential Uses * * 3 separate private offices + Reception / Open General Office area + Kitchenette* Full Basement with 2nd washroom & rough in kitchen* With 35% Down Payment First Seller Will Take Back Mortgage For Balance Of Purchase Price 3-5 Years at 6% Per Annum. Furnace Replaced 2019. Most Windows Replaced. (id:35762)
RE/MAX Hallmark York Group Realty Ltd.
26 Wardlaw Avenue
Orangeville, Ontario
Stylish, spacious, and move-in ready, this beautifully upgraded Middleton II model offers approx. 2,476 sq ft above grade plus a fully finished basement with large lookout windows. The main level features a stunning white kitchen (2022) with quartz waterfall double island, open to a cozy living room with custom built-ins, feature wall, and gas fireplace, plus sliding doors to a large deck, 12x12 patio, and backyard with garden shed. Enjoy a formal dining area that can double as a den, 9' ceilings, maple staircase, updated powder room (2021), and vaulted entry with new light fixture. The interlock in the front is brand new, adding to the homes great curb appeal. Upstairs boasts 4 spacious bedrooms, a recently renovated laundry room, and a serene primary suite with custom walk-in closet and ensuite bath with soaker tub and full-size linen closet. The basement offers a large rec room with wet bar, laminate flooring, and above-grade windows. Recent updates include kitchen (2022), furnace (2022), basement (2017), and more. Extras: 200 AMP service, water softener (owned), rough-in central vac, and all appliances included. Located near great schools, parks, shopping, and trails this one checks all the boxes! (id:35762)
RE/MAX Realty Services Inc.
48 Boyces Creek Court
Caledon, Ontario
Welcome to this exquisite 3-level executive townhome, where luxury, style, and functionality converge to create the perfect place to call home. Offering over 2,260 square feet of meticulously designed living space, this stunning residence caters to both everyday comfort and upscale entertaining. Step inside and be immediately impressed by the elegant craftsmanship and thoughtful upgrades throughout. This home features 3 generously sized bedrooms plus a versatile home office or optional 4th bedroom, ideal for growing families or those in need of a dedicated workspace. With 4 beautifully appointed bathrooms, convenience is never compromised. Sophisticated design elements like solid wood staircases, an exposed brick accent wall, and a wall-mounted inset fireplace add warmth and character, giving the home a truly distinctive feel. At the heart of the home lies a chef-inspired kitchen, equipped with sleek modern cabinetry, upgraded granite countertops, a walk-in pantry, and premium Scandinavian appliances that make meal prep a pleasure. Whether you're cooking for two or hosting a dinner party, this space is sure to impress. Step outside onto the oversized covered deck, perfect for year-round entertaining, morning coffees, or evening relaxation. Upstairs, retreat to your spacious primary suite, complete with a luxurious ensuite that features an oversized walk-in shower, soaker tub, and premium finishes your own private spa experience. Additional features include central air conditioning, a high-efficiency furnace, and numerous upgrades throughout that speak to the quality and attention to detail found in every corner of this exceptional home. Ideally located in the heart of Caledon, you're just minutes from top-rated schools, parks, community centers, libraries, and all the amenities your family needs. This rare gem combines modern elegance with practical living in one of the area's most desirable communities. Dont miss your chance to own this showpiece (id:35762)
Ipro Realty Ltd.
24 - 37 Four Winds Drive
Toronto, Ontario
Welcome to your new home! This bright and spacious 2-bedroom stacked condo townhouse offers the perfect blend of comfort, convenience, and location. Just a short walk to Finch West Subway Station, York University, public transit, and a variety of middle and secondary schools, this home is ideal for families and investors alike.Enjoy stylish laminate flooring throughout the living room and bedrooms, a walk-out balcony for relaxing mornings, in-suite laundry for added convenience, and a modern kitchen with a chicback splash. Nestled in a vibrant, family-friendly community, this home is close to all essential amenities and offers excellent rental potential. (id:35762)
Royal LePage Terra Realty
149 - 3025 The Credit Woodlands
Mississauga, Ontario
Nestled in the sought-after Erindale community, this stunning 4+1 bedroom, two-story condo-townhouse is ideally located between Mississauga Rd. and Erindale Station Rd., just a short walk from the University of Toronto Mississauga campus. Positioned on the ground floor, the home features a newly updated, open-plan layout with two outdoor spaces perfect for relaxation. The contemporary kitchen is designed with plenty of storage and includes a breakfast nook that overlooks the spacious living and family rooms. Upstairs, you'll find four generously sized bedrooms and an extra room, along with the convenience of an ensuite laundry. If you're not looking as an end user, this unit is also a Fantastic property for investment potential, just a few minutes from UTM campus, Erindale GO station, shopping, top-rated schools (Woodlands), and the library. Public transit is right at your doorstep! (id:35762)
Sutton Group-Admiral Realty Inc.
331 - 1185 The Queensway Avenue
Toronto, Ontario
Welcome To The IQ Condos! This Unit Features A Spacious Open Concept Functional Layout With Floor To Ceiling Windows, 9 Foot Ceilings, A Modern Kitchen With Granite Counter Tops With Under Mount Lighting, A Large Kitchen Island, 1 Bedroom, 1 Washroom, & A Large Balcony. *The Unit Was Just Freshly Painted. *All New Electrical Light Fixtures Throughout. *Shower Head & Kitchen Faucet Are Brand New. *One Parking Spot & One Locker* Move In Ready- Turn Key! This Building Offers Tons Of Amenities: 24-Hour Concierge, An Indoor Pool, A Sauna, A Gym, A Yoga Room, A Roof Top Outdoor Terrace With A Lounge Area- BBQS, Ample Amount Of Outdoor & Underground Visitor Parking & Guest Suites . The Perfect Opportunity To Buy Into The Rapidly Expanding Queensway Neighbourhood! Location! Location! Close To Sherway Gardens Mall, Many Restaurants, The VIP Movie Theatre, Costco, IKEA, Larger Retail Stores, Grocery Stores, Public Transit, So Much More. Just Minutes To The Downtown Area-Easy Access To Gardiner, The QEW, & Highway 427. (id:35762)
RE/MAX Noblecorp Real Estate
9 - 61 Advance Road
Toronto, Ontario
Rarely Available Second Floor Carpeted Corner Office bathed in natural light. A bright and open shared office space for up to 30 employees, 2 Executive private offices, a boardroom, 2 storage rooms and a kitchen/lunch room. Excellent value. Excellent location. Easy access to highways, public transit, Sherway Gardens, Airport, Bloor St & Queensway Ave restaurants and bars. Current rate includes 6 parking spaces with more available if required. (id:35762)
Pine Real Estate
2001 - 2093 Fairview Street
Burlington, Ontario
Welcome to Paradigm Condo living. This building built in 2017 features amenities suited for everyone. Located next to the Burlington Go Station. This unit offers 577 sq ft of living space and boasts an open-concept living and dining area.The kitchen comes fully equipped with stainless steel appliances, quartz countertops and plenty of cabinet space. Ensuite Laundry. Enjoy the sunsets from your 20th floor balcony. Includes one underground parking spot B-275 and one locker B-323. Abundance of amenities include, pool, sauna, gym, basketball court, theatre room, party room, Patio with BBQ's, outdoor lounging area and 24 hour concierge service. Conveniently located near major highways, shopping centres, hospital, parks and schools. (id:35762)
RE/MAX Escarpment Realty Inc.
512 - 15 Windermere Avenue
Toronto, Ontario
Waterfront Living! Welcome To The Desirable Windermere By The Lake Residences. Meticulously Clean And Well-Maintained 1 Bedroom Unit With Parking. Bright And Functional Unit Includes Laminate Floors Throughout - Open Concept Kitchen And Living Room With Breakfast Bar, Granite Counters, A Large Bedroom With Double Closets And Large Ceiling To Floor South/West Facing Windows With Juliette Balcony. *Views Of Lake Ontario And Humber Bay Shores. Steps To The Lake, Parks And Walking And Cycling Trails! Ttc And Go Train, Downtown In 10 Min Via Gardiner Expressway! Nearby Shops, Restaurants, Bars And More! Building Features 5 Star Amenities. A Perfect Location To Call Home- Don't Miss Out! (id:35762)
RE/MAX Professionals Inc.
1 - 360 Margueretta Street
Toronto, Ontario
Fully renovated 2 Bedroom Apartment with a Brand New modern Kitchen with Stainless Steel appliances and quarts countertops. Bright, Spacious Rooms and a Beautiful back yard and porch . Coin Laundry OnSite. Five minutes walk from the Bloor and Lansdowne Subway Station, close to Dufferin Grove Park. (id:35762)
Right At Home Realty
17 Charger Lane
Brampton, Ontario
Welcome to this stunning 4-bedroom home with 2,897 square feet of living space above grade, perfectly situated in a highly desirable neighborhood with schools within walking distance. Upon entering through the impressive double doors, you are greeted by a soaring 17-foot ceiling in the grand foyer, complete with elegant marble floors. Separate living, dining, and family rooms, each featuring gleaming hardwood floors. The spacious family room is designed for comfort and style, boasting a cozy gas fireplace, pot lights, and a clear view of the modern kitchen and breakfast area ideal for family gatherings. The updated kitchen is a chef's dream, featuring sleek cabinetry and high-end finishes. Upgraded light fixtures enhance the overall charm and elegance. The oak staircase leads to the upper level, where you'll find four generously sized bedrooms and three full washrooms. The master suite is a true retreat, featuring a large walk-in closet and a luxurious 5-piece ensuite for your ultimate relaxation. This home offers unbeatable convenience, ideally located close to everything you need places of worship, grocery stores, medical offices, schools, bus stops, a vibrant recreation centre, lush parks. For commuters, its just minutes to highways 410, 403, 407, and the Mount Pleasant GO Station. Whether you're raising a family, commuting to work, or enjoying retirement, every essential is right at your doorstep. Don't miss the opportunity to make this exceptional home your own! (id:35762)
Save Max Real Estate Inc.
Royal LePage Credit Valley Real Estate












