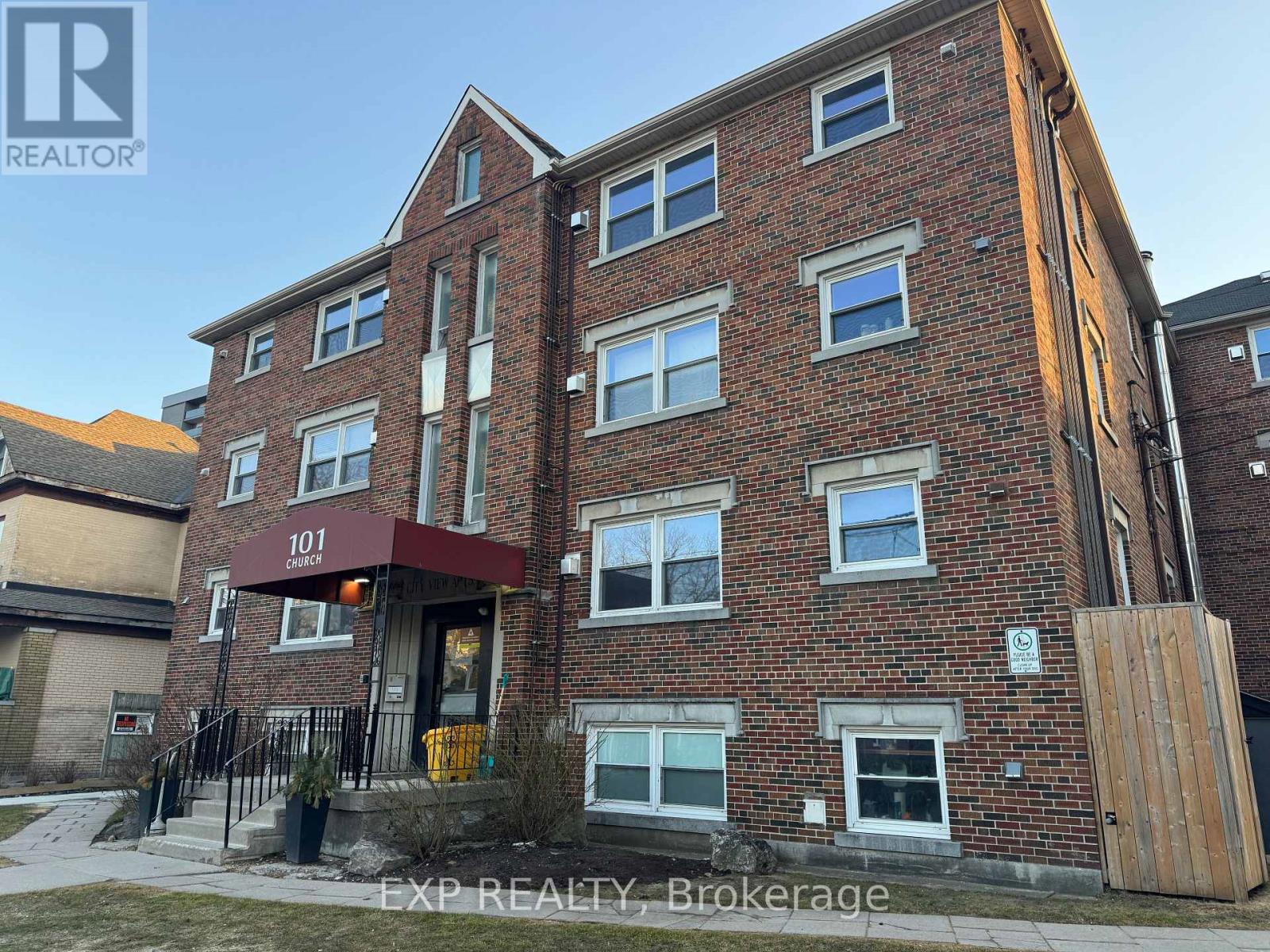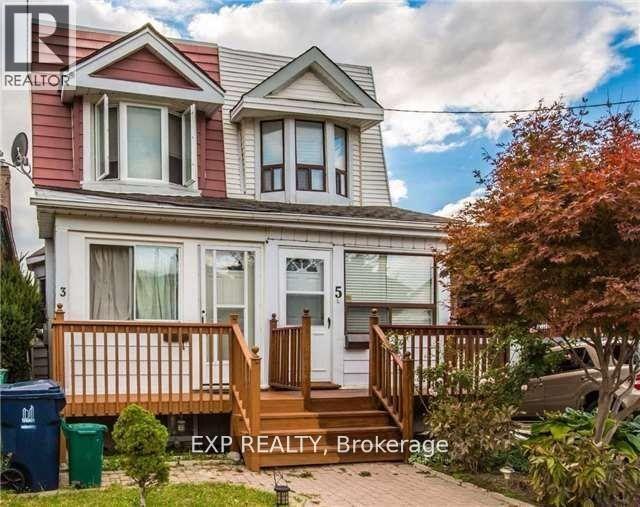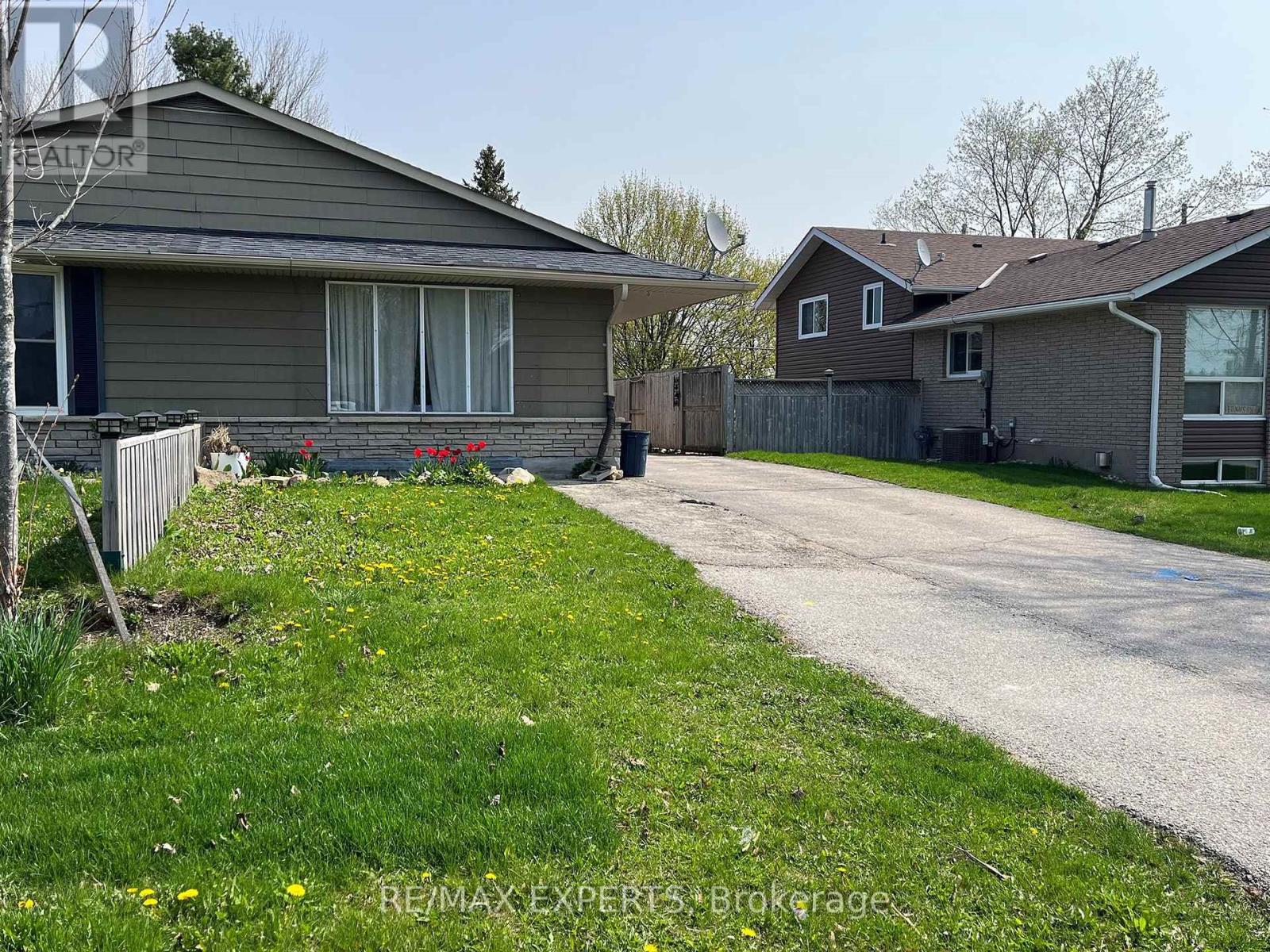104 - 101 Church Street
Kitchener, Ontario
Located just steps away from Downtown Kitchener, this recently updated 1 bedroom unit features a sizable living area complete with large windows throughout, stainless steel appliances, and even a gas fireplace in each unit. This well kept building also has parking included for each unit, and card activated on-site laundry (no coins needed). (id:35762)
Exp Realty
202 - 213 Leonard Street
North Bay, Ontario
Charming move in ready, recently renovated one bedroom condo with only a few steps to second floor. Includes newer appliances and quality window coverings. Lots of kitchen cupboards and lots of closet space. There is a 4 pc bathroom and a large storage room in unit. Large covered balcony with a private back view. Clean laundry facilities on each floor, laundry card operated. Small pet welcome and owner nonsmoker. Well maintained both inside and outside in secure entry 41 unit building with reasonable condo fees. Located in quiet residential neighborhood and close to all amenities. *For Additional Property Details Click The Brochure Icon Below* (id:35762)
Ici Source Real Asset Services Inc.
96 Manor Drive
Kitchener, Ontario
Welcome to this AAAA+ gem of a 3-bedroom detached home in a quiet, family-friendly neighbourhoodjust minutes to Chicopee Ski Hill, walking trails, great schools, parks, shopping, and with quick access to the Expressway and 401! This beautifully maintained home has been thoughtfully updated over the years, including furnace (2016), AC (2015), upstairs bathroom (2018), and main floor flooring (2020). The stunning kitchen, renovated in 2021, features quartz counters, a granite sink, stainless steel appliances (2021), a pantry, and sleek finishestruly a showstopper! Walk out from the dinette to your private, fully fenced backyard complete with a new patio (2024), new gates (2024), pergola-covered deck, and a resin garden shed (2022). The main floor is carpet-free, and the upper level showcases rich hardwood flooring. Youll love the bright, bay-windowed living room, spacious bedrooms, and cozy finished basement with a gas fireplace and plenty of storage. Extras include California shutters, a single garage with a double-wide driveway, gutter guards, and a security camera and a video doorbell. Located just minutes to Freeport Hospital and all amenities, this home is truly move-in ready and shines in every way. Dont miss itbook your showing today! (id:35762)
RE/MAX Real Estate Centre Inc.
2 Prestwick Street
Hamilton, Ontario
WOW Stunning 1643 Sqft. Freehold Corner, In Stoney Creek, Only 5 Years Old House . Built 2018. Well Cared For By Tenant. Within Minutes Of Major Highways. Excellent Community - Minutes To Schools, Amenities And Parks. Raised Patio, Wrap Around Porch. Garage Access, Main Floor Laundry. Walk - In Closet In Master. Full Laminate On Main Floor And Upper Hallway. Walkout To Deck, Large Windows, Stainless Steel Appliances, Upgraded Light Fixtures. This Home Is A Must See! (id:35762)
Homelife Landmark Realty Inc.
732 Aspen Terrace
Milton, Ontario
Welcome to 732 Aspen Terrace, a beautifully upgraded detached home nestled in one of Miltons most family-friendly neighborhoods. With 3 bedrooms, 3 bathrooms, and a versatile loft space, this home is the perfect next step for growing families ready to upsize for a cozy, spacious living. The heart of the home is the open concept main floor, Oak Flooring, a stunning coffered ceiling in the living room, pot lights, and a gas fireplace that brings warmth and charm to every gathering. The modern kitchen is a true highlight adorned with quartz countertops, ample cabinetry, and ideal for everything from meal prep to entertaining. Upstairs, you'll find more thoughtful upgrades including quartz finished bathrooms and a sun drenched loft ideal for a home office, playroom, or reading nook. Enjoy the convenience of a separate entrance for added flexibility whether its future in-law suite potential or easy access to the backyard. Located just steps from top rated schools, scenic parks, community centers, and public transit, this home blends comfort, convenience, and connection. With parking for 3 vehicles and a lot size of 30.06 x 88.73 ft, this is truly a family ready retreat. (id:35762)
Exp Realty
Ph 1909 - 1035 Southdown Road
Mississauga, Ontario
Stunning South Mississauga Penthouse with Breathtaking Views! Welcome to a one-of-a-kind penthouse that offers an unparalleled living experience in South Mississauga. With sweeping views that are simply unmatched, this 2-bedroom, 2-bathroom + den home is a sanctuary of luxury and comfort. Offering 1447 sq ft of beautifully appointed living space plus a 224 sq ft wraparound balcony accessible from both the den and second bedroom, this residence is designed for those who appreciate elegance and style. The master suite is a true retreat, featuring two closets, including a spacious walk-in, and a luxurious ensuite complete with a his and her vanity. Floor-to-ceiling windows bathe the space in natural light, allowing you to enjoy both city and lake views from every angle.The gourmet kitchen is a chef's dream, with stainless steel appliances, a gas range (exclusive to penthouse units!!), and stunning white quartz countertops throughout. The open-concept living area includes a cozy fireplace, perfect for relaxation or entertaining guests. Plus tandem parking space with EV rough-in. Take advantage of S2's resort-style amenities, including a pool, gym, rooftop patio, pet spa, library, and so much more. Whether you're working out, unwinding, or socializing, theres always something to enjoy right at your doorstep. Located just steps from Clarkson GO Station, parks, schools, and shopping, this penthouse offers both convenience and a high-end lifestyle. With a 24-hour concierge on-site, every need is taken care of, ensuring you can relax and enjoy your luxurious home. Live the lifestyle you deserve. Schedule a viewing today! (id:35762)
RE/MAX Gold Realty Inc.
Basement Apartment - 6 Grendon Crescent
Brampton, Ontario
Discover the perfect blend of modern comfort and convenience in this pristine legal basement apartment. This ALL inclusive utilities gem offers large living room combined with kitchen, spacious bedroom with closet and small den for storage or cozy home office. The open layout features beautiful flooring and pot lights. Apartment has ensuite laundry and kitchen equipped with stainless steel appliances including stainless steel fridge, electric stove top and convenient Ninja Foodie 8 in 1 digital air fryer toaster oven. Plus, all utilities included making it hassle-free. Please note that Backyard is not for tenants use. Don't miss the opportunity to make this modern well-appointed apartment your new home. Ideal for working professional or a couple. (id:35762)
Ipro Realty Ltd.
3 Holmesdale Crescent
Toronto, Ontario
Walking distance to Schools, Church, bus stop, Grocery stores, library etc.2 bedrooms with 1.5 washrooms (main washroom with Jacuzzi bathtub), living room, eat-in kitchen - walk out to backyard, available close to downtown Toronto without going high on pocket! :) Rent is $2,299 + 2/3rd of utilities. House is Centrally Air Conditioned / Heated. Vacant possession.- 2 minutes walking distance to 24 hours TTC bus stop- Major intersection Dufferin and Eglinton- Opposite (1 min. walk) to St John Bosco Catholic School and 5 minutes walking distance to Lycee Francais Toronto French School- Direct 15 minutes bus ride to Dufferin station- Located near Starbucks, Tim Hortons, Shoppers Drug Mart, Freshco, No Frills, Free Public library & Swimming pool - all within 5 minutes walking distance- 2 km from Eglinton West Subway station, Yonge & Eglinton intersection- Short walk to one of the most happening Eglinton, Dufferin and St. Clair Streets in Toronto- Safe, family-friendly neighborhood. **** INCLUDED ****- Fridge- Stove- All Window Coverings- Central Air Conditioning- Washer / Dryer- 1 parking spot- Free street parking (id:35762)
Exp Realty
57 Twenty Fifth Street
Toronto, Ontario
Turnkey detached property located in friendly west beaches neighbourhood.Walk to the lake in just minutes. Renovated in 2018 by Georgian Custom Renovations, this home has many upgrades. Featuring 3 bedrooms, 2 full baths upstairs and fantastic closet space.Open concept main floor features a beautiful kitchen with large island, and a powder room. Primary bedroom features a gorgeous custom walk-in closet and an ensuite featuring double sinks and an walk-in shower. Walk out basement gives potential for an in-law suite or rental income. Walk to many great restaurants, shops, waterfront parks, Humber College Campus(Gym) and transit! This cheerful and bright home is move-in ready, and ready to enjoy! Front yard landscaped (2025). A/C (2020). Upgraded plumbing and electrical. Waterproofed basement. (id:35762)
Right At Home Realty
79a Dawson Road
Orangeville, Ontario
Welcome To 79A Dawson Rd, Orangeville A Beautiful Home That Combines Space, Comfort, And Potential In A Quiet, Family-Friendly Neighbourhood. This Property Features A Bright And Functional Open-Concept Main Floor With A Spacious Living And Dining Area, Perfect For Everyday Living And Entertaining. A Spacious Kitchen Perfect for Family Dinners. You'll Find Three Well-Sized Bedrooms Including A Primary Suite With Ample Closet Space And A Private Ensuite. The Home Is Filled With Natural Light, Neutral Finishes, And Warm Tones Throughout. The Basement with a Separate Entrance Offers Additional Living Space, Full Kitchen, Its a Perfect Opportunity to Rent It Out to Earn Additional Income. Step Outside To A Fully Fenced Backyard Perfect For Kids, Pets, And Summer BBQs. Close To Schools, Parks, Trails, Shopping, And All The Amenities Orangeville Has To Offer This Is A Great Opportunity To Own A Solid Family Home With Room To Make It Your Own. Don't Miss Your Chance To See It In Person! (id:35762)
RE/MAX Experts
88 Cuffley Crescent N
Toronto, Ontario
Spacious 5-Bedroom Bungalow with 3 Separate Living Areas. Ideal for Investors! Welcome to this spacious 5-bedroom bungalow located on a quiet, child-safe street in a high-demand, family-friendly neighbourhood. This unique property offers exceptional versatility with multiple living areas and recent upgrades throughout. Recent Improvements Include: Complete underground drainage system replacement/ New cleanouts installed for ease of maintenance/ New basement bachelor apartment addition with bathroom, kitchen, and laundry rough-ins/ New laundry area installed on the main floor/ Electrical panel Upgraded to 200 AMP. Main Level: Family-sized kitchen with abundant cupboard and counter space, 5 spacious bedrooms. Lower Level 1 (with separate side entrance): 2-bedroom suite with its own kitchen and full bathroom. Lower Level 2 (walk-up to backyard): Additional finished basement bachelor unit with kitchen and bathroom. Detached Double Car Garage Includes loft and workshop space ideal for hobbyists or extra storage. Prime Location: Close to HWY 400/401, schools, hospital, public transit, parks, and shopping.A rare opportunity to own a highly functional and income-generating property in a sought-after area. (id:35762)
One Percent Realty Ltd.
2524 Hammond Road
Mississauga, Ontario
Pride of ownership in this Executive 2 Storey, 4-Bedroom, 4-bathroom home in the Desirable, sought after Sherwood Forrest neighborhood. Situated on a Rare 75 x 150 ft. lot, the welcoming foyer with a skylight, opens to a grand oak staircase with elegant wrought iron pickets, leading to both the second floor and the Basement. Large living room, Dinning room with updated Hardwood floor, Pot Lights and Crown Moulding; a sun filled family room with a decorative gas fireplace. A large Eat-in kitchen with French door walkout to Deck, Laundry room Conveniently located in Main Floor with a side door Exit. The primary bedroom with walk-in closet and 5-piece ensuite and three more generously sized bedrooms sharing a 5-piece bathroom. The finished basement hosts two more bedroom, with a spare room, 3-piece bath. Tons of Updates! This Premium location is within walking distance to Sheridan Centre, trails, parks, tennis and basketball courts, playgrounds, outdoor skating rink and seasonal neighborhood events. Also close to schools, Credit River, UTM, hospitals, Go station and major highways. (id:35762)
Master's Trust Realty Inc.












