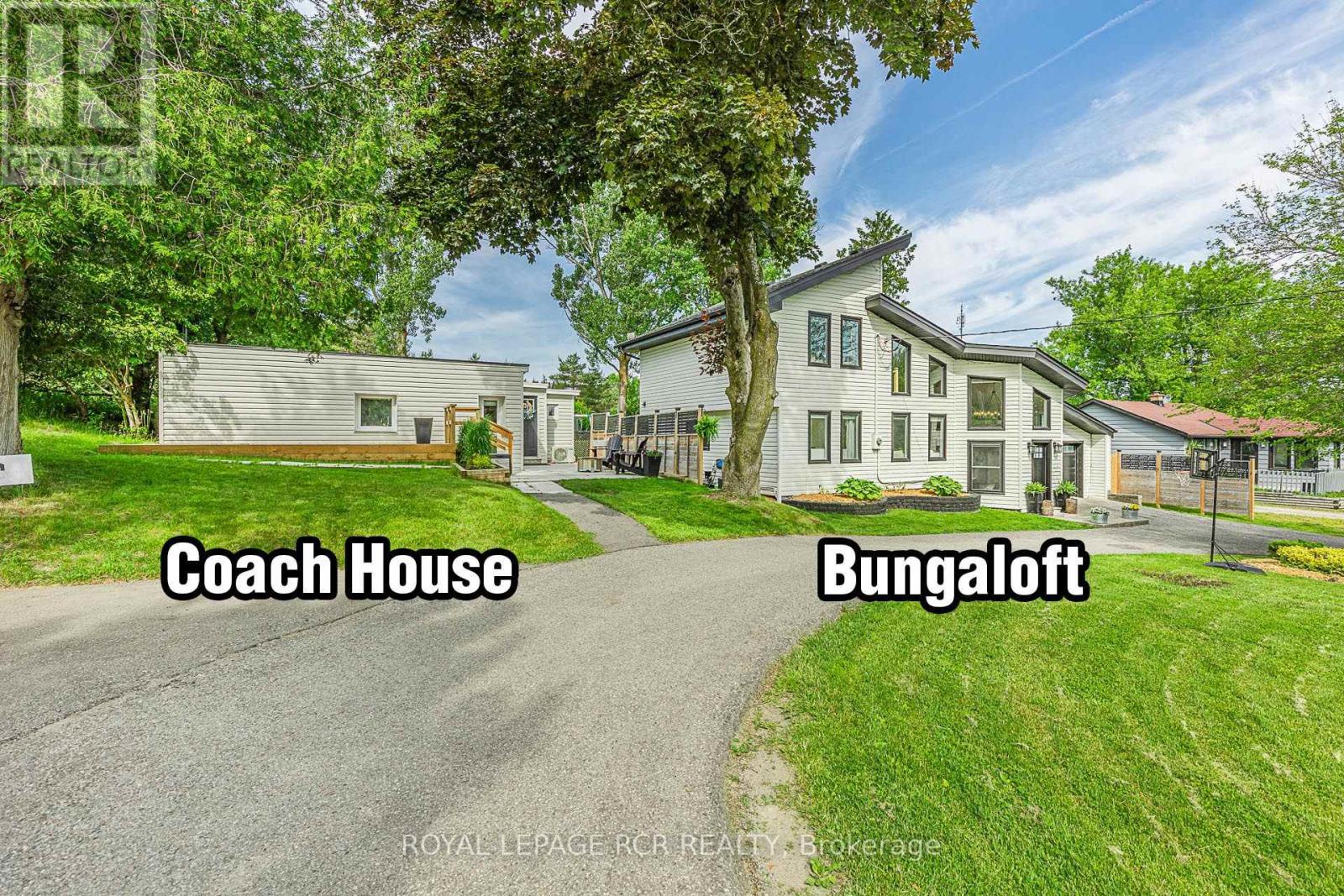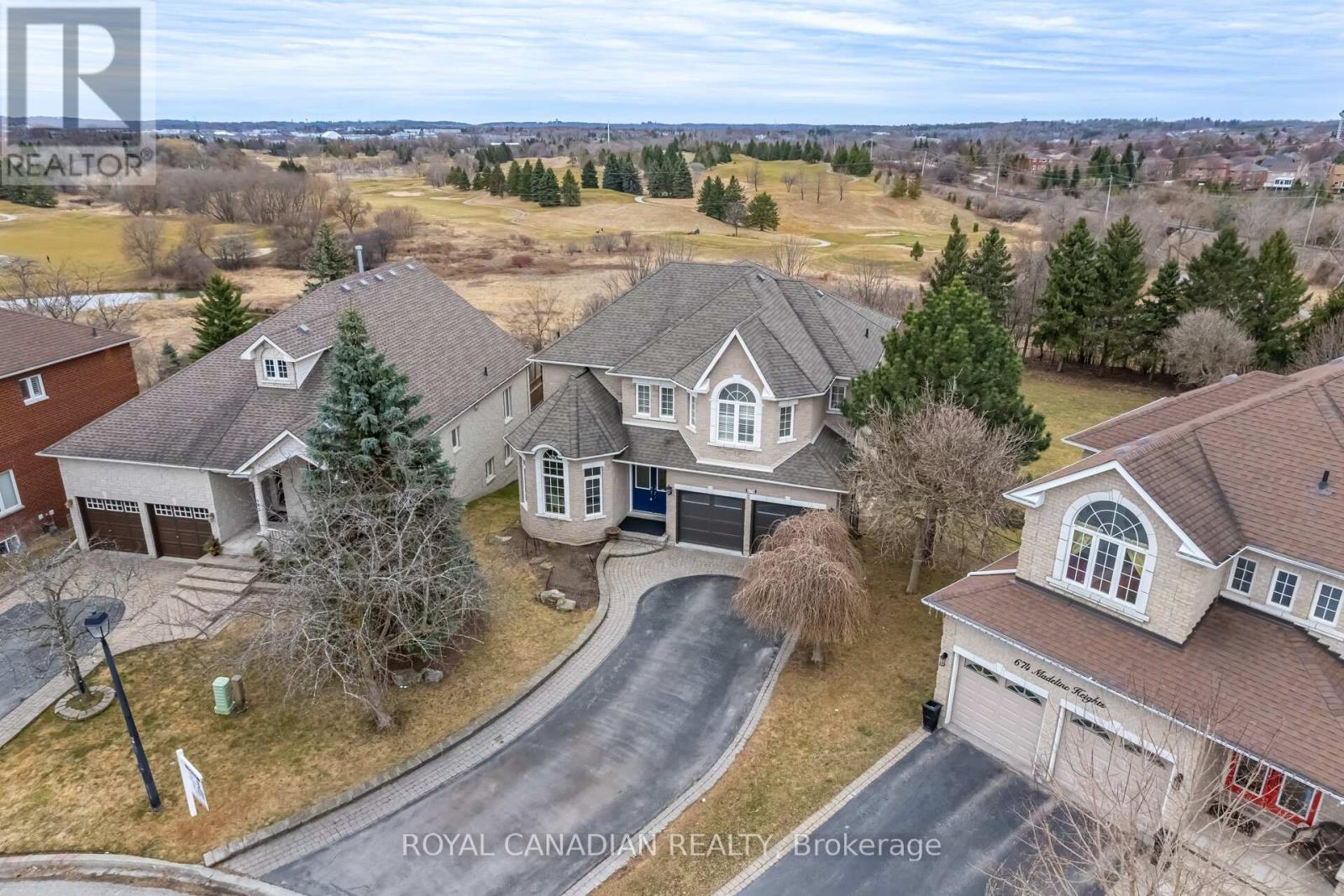41 Bonny Meadows Drive
Aurora, Ontario
Welcome to Aurora Highlands, one of the most desirable and family-friendly neighborhoods within the GTA. As you enter this bright and spacious home, you are greeted by a large foyer leading into the combined living/dining area. Adjacent to the entry is a designated office space, powder room and main floor laundry. Down the hall, you will discover a family-size open-concept kitchen, complete with an eat-in breakfast area and traditional family room. The second story of the home features, four large bedrooms, two full washrooms, including a five-piece ensuite in the primary bedroom. On the lower level, you will find a large recreational space, fifth bedroom with semi-ensuite washroom, a workout area, and a second kitchen/living space, perfect for those seeking an in-law suite or simply entertaining family and friends. Outside is a fully fenced backyard, lined with mature trees, offering optimum privacy to relax and enjoy . Conveniently located close to schools, parks, walking trails, golf courses, restaurants, shopping & amenities. This well-maintained home, is truly a must-see! Shingle replaced in 2023, Driveway repaved in 2023, Attic re-insulated 2025, Furnace & Hot Water Heater - Owned (id:35762)
Keller Williams Realty Centres
4209 - 195 Commerce Street
Vaughan, Ontario
Festival - Brand New Building (going through final construction stages) 1 Bedrooms / 1 bathrooms, facing WEST. Open concept kitchen living room 500sq.ft., ensuite laundry, stainless steel kitchen appliances included. Engineered hardwood floors, stone counter tops. (id:35762)
RE/MAX Urban Toronto Team Realty Inc.
5490 Hwy 47
Uxbridge, Ontario
Wow Designer renovated vaulted ceiling Bungaloft and cute separate full service coach house! The completely separate and renovated 1 bedroom full service Coach House offers room for extended family or possible rental income Enjoy the "you would have to see it to believe it" recent $350,000+ renovation featuring modern and stylish finishes throughout, this home is gorgeous! Escape to your private sanctuary, conveniently located within a couple of minutes to downtown Uxbridge. This exceptional bungaloft residence offers unparalleled privacy on a sprawling, maturely treed lot. Step inside to a grand entryway featuring soaring ceilings, custom built-in wooden benches, and a striking two-sided fireplace. The heart of the home boasts a warm and stylish open-concept living space, illuminated by expansive windows and showcasing wide plank oak flooring, elegant decorative paneling, and a chef's dream kitchen with quartz countertops and premium appliances. Retreat to the secluded family room, a haven of tranquility with a walkout to the yard, an electric fireplace, and shiplap detailing. The luxurious private primary suite, located on the upper level, features vaulted ceilings, dual closets, and a spa-inspired ensuite with in-suite laundry. The two additional main-level bedrooms provide flexible living options. The finished basement offers a guest bedroom, playroom, and a recreation room with a live-edge bar. Outside, enjoy a fully fenced yard with a new deck and hot tub. A charming, self-contained coach house adds versatility, featuring a bedroom, bathroom, kitchen, living room, private laundry, updated HVAC, new electrical, roof and deck. The convenient circular driveway ensures effortless parking. A must see, bring your relatives! (id:35762)
Royal LePage Rcr Realty
678 Madeline Heights
Newmarket, Ontario
This Rarely Offered Hidden Gem Is Located In The Highly Sought After Community Of Stonehaven. This Custom-Built Executive Home Is Situated On A **Premium Cul-De-Sac Lot, Backing Onto The Scenic St. Andrews Golf Course**. It Offers A Unique Blend Of Luxury, Functionality, And Privacy With Over 4,000 Sq. Ft. Of Finished Living Space with a **Pool-Sized Lot**! Step Inside To A Grand Double-Door Entry Leading To An Open-To-Above Foyer And Living Area Flooded With Natural Light From Numerous Large Windows. The Main Floor Features Soaring Ceilings, A Stunning Double-Sided Fireplace Connecting The Living/Dining Rooms, And A Bright, Private Front Office With Cathedral Ceilings. Enjoy A Beautifully Updated Kitchen With Stainless Steel Appliances And A Dedicated Breakfast Area With Dimmable Lighting. Hardwood Floors Flow Throughout The Main Level. Upstairs Offers 3 Spacious Bedrooms, Including A Primary Retreat With An Upgraded Ensuite, His-And-Hers Closets. Custom Built-In Shelving In All Bedroom Closets Adds Practical Elegance. The Upper Landing Also Provides A Striking View Of The Foyer Below. Laundry Is Conveniently Located On the Second Level. The Professionally Finished Walk-Out Basement Features 3 Additional Rooms, A Fireplace, And Built-In Speakers, With Direct Access To A Multi-Level Composite Deck Overlooking Mature Trees, Ponds, And Golf Course Views. Additional Features Include A Kitchen Toe-Kick Vacuum (VacPan), Tankless Water Heater, Cold Room, Central Vac With Equipment, Backyard Awning, Gas Line For BBQ Hookup, Recently Upgraded Double Garage Doors, And Parking For Up To 10 Cars. Located Near High-Rated Schools, Public Parks, Upper Canada Mall, Magna Centre, Public Transit, Highway 404 And More. (id:35762)
Royal Canadian Realty
1504 - 2152 Lawrence Avenue E
Toronto, Ontario
Welcome to Suite 1504, where style meets convenience in this beautifully upgraded 2-bedroom, 2-full bathrooms condo. Located in a prime area, this suite offers breath taking southwest views of Toronto's iconic skyline, blending modern comfort with vibrant city living. Step inside to discover elegant laminate flooring throughout, complementing the suite's contemporary design and making upkeep a breeze. Both bathrooms have been thoughtfully updated with ventilation control switches and sleek medicine cabinets for added storage. Upgraded light fixtures, switches, and baseboards add a refined touch, while the sunny south exposure fills the space with natural light, creating a warm and inviting ambiance. The spacious balcony, accessible from both the living room and primary bedroom, is the perfect retreat to enjoy your morning coffee or relax with stunning skyline views. Residents enjoy access to top-tier amenities, including a gym, billiard room, recreation room, and swimming pool, supporting an active and social lifestyle. Convenience is unmatched, with TTC public transit steps away and quick access to Highway 401 for drivers. Nearby, you'll find grocery stores, diverse dining options, and exciting shopping destinations. Suite 1504 offers the ultimate combination of comfort, style, and accessibility. Don't miss your chance to make this gem your new home! (id:35762)
Century 21 Percy Fulton Ltd.
Blg A - Unit #c08 - 3421 Sheppard Avenue E
Toronto, Ontario
Fantastic Corner Unit With Exceptional Visibility And Endless Potential. Unlock The Full Potential Of Your Business With This Striking, Brand-New Corner Unit Featuring Floor-To-Ceiling Exposure On Two Sides For Maximum Visibility And Natural Light. Soaring 14-Foot Ceilings Create An Open, Airy Atmosphere, While Robust Electrical Capacity Supports A Wide Variety Of Uses. Delivered In Raw Shell Condition, This Space Offers A Rare Opportunity To Custom-Build Your Ideal Business Or Professional Practice From The Ground Up. Strategically Located And Available For Immediate Occupancy, This Unit Is Perfectly Suited For A Wide Range Of Permitted Commercial Or Professional Uses. Make Your Vision A Reality In One Of The Areas Most Desirable And High-Traffic Locations. Signage And Use To Be Approved By The Landlord And The Management. (id:35762)
Royal LePage Connect Realty
2003 - 36 Lee Centre Drive
Toronto, Ontario
Welcome to 36 Lee Centre Dr Unit #2003. This bright & spacious unit won't disappoint your clients. Functional layout, updated kitchen with stainless steel appliances and a breakfast bar, updated bathroom, laminate flooring throughout with unobstructed North & East views; You can even see Lake Ontario on a clear day! Building amenities include indoor pool, gym, billiard room, whirlpool, sauna, table tennis, 24HR security and more! Located close to Scarborough Town Centre, YMCA, parks, TTC, U of T, Centennial College and Hwy 401. (id:35762)
Royal LePage Security Real Estate
38 Beck Avenue
Toronto, Ontario
Power of Sale - Location, Location, Location! Great opportunity for renovator or handy individual to acquire a detached property at a great price in a fantastic family neighborhood on a quiet tree lined street, beautiful mature oak trees through out the neighborhood. Located within the Woodbine & Danforth area and a short walk to Subway Station, Go Station, parks, and all amenities the Danforth has to offer. Main floor features an open concept layout with a walk out to a large deck and yard. Separate side entrance to the basement. Spacious and inviting front veranda. Generous sized primary bedroom with 3pc en-suite. With some renos and finishes, can transform this to a beautiful home for many years to come. Sold under power of sale. Seller/Agents make no warranties or representations of any kind. Sold in "as is" where is condition. Seller take back mortgage available. (id:35762)
RE/MAX West Realty Inc.
10 Grassmere Court
Oshawa, Ontario
Welcome Home To 10 Grassmere Court Where Style Meets Comfort! Discover This Beautifully Renovated 3+1 Bedroom, 2-Bath Semi-Detached Gem Nestled On A Quiet, Family-Friendly Court In One Of Oshawa's Sought-After Neighbourhoods. From Top To Bottom, This Home Impresses With Modern Finishes And Thoughtful Design. Step Into The Spacious, Custom Eat-In Kitchen Featuring Crisp White Cabinetry With Matte Black Hardware, Sleek Quartz Counters, A Striking Backsplash, And Stainless Steel Appliances Perfect For Family Meals And Entertaining. The Open-Concept Dining Area Boasts A Trendy Accent Wall And Seamless Walkout To A Private Backyard, Ideal For Summer BBQ's And Gatherings. Sleek Vinyl Floors Flow Throughout The Main And Upper Levels, Complementing 3 Generous Bedrooms Upstairs Providing Plenty Of Space For Growing Families. Finished Basement! Situated Close To Schools, Parks, Shopping, And Just Minutes To Transit, GO, And The 401 This Home Offers Convenience For Commuters And Families Alike. Enjoy Nearby Amenities Like The Oshawa Centre, Lakeview Park, And A Variety Of Local Shops And Restaurants. Don't Miss The Chance To Make This Stunning Move-In-Ready Home Yours Book Your Private Showing Today And Fall In Love With Everything 10 Grassmere Court Has To Offer! (id:35762)
Royal LePage Signature Realty
310 - 3421 Sheppard Avenue E
Toronto, Ontario
Location, Location! Located In The Heart Of Scarborough!!! Easy Access To Hwy-401,404 & Don Valley. Close To Costco, Walmart, Schools & Colleges. Brand Newly Built Luxury Garden Series. 1 Spacious Bedroom Plus Den, 2 Full Piece Washrooms. Lots Of Upgrades In Kitchen, Living Room & Washrooms. Comes With Beautiful Window Blinds. Steps To Ttc, McDonalds. Spacious Big Windows Floor To 9 Ceiling & Spacious Open Concept. 24hrs Concierge. Amazing Amenities. (id:35762)
Ipro Realty Ltd.
12 The Bridle Path
Clarington, Ontario
Attention First-Time Home Buyers! Welcome to 12 The Bridle Path, a beautiful 3-bedroom, 2-bath condo townhome nestled in a quiet, family-friendly complex in Bowmanville. This bright and spacious home features a modern kitchen with quartz countertops, ceramic backsplash, stainless steel appliances, and a breakfast bar overlooking a sunlit dining area. The open-concept living/dining room is enhanced with crown moulding and pot lights, creating a warm, inviting atmosphere. Enjoy a spacious main-floor family room, interior garage access, and walk-out access to a fully fenced private backyard with no neighbours behind for added privacy. This home is Move-in ready and ideally located close to schools, parks, scenic trails, and major highways! Don't miss this ideal starter home in a fantastic location! (id:35762)
Century 21 Percy Fulton Ltd.
4105 - 42 Charles Street
Toronto, Ontario
Modern High Floor Studio! Live In Style At Bloor & Yonge! This Sun-Filled, Open-Concept Studio Offers Floor-To-Ceiling Windows And Walk-Out To A Large Balcony With Panoramic Breathtaking Unobstructed Views Of The City. Impeccably Maintained, Freshly Painted Suite Sits In A Luxury Building Featuring A Grand Lobby And Two Levels Of Hotel Inspired State Of The Art Top-Tier Amenities, Fully Equipped Gym, Guest Suites, Visitors Parking, Game Room, Rooftop Lounge $ Outdoor Pool With Pool Deck, BBQ, 24 Hour Concierge. TTC Intersection Of 2 Subway Lines, Walking Distance To U Of T, Yorkville, Fine Dining And Premier Shopping. Everything You Need At Your Doorstep. Perfect Blend Of Modern Luxury And Urban Convenience - Your Ideal Lifestyle Awaits! Dont Miss This Opportunity! Make It Yours! (id:35762)
Sutton Group-Admiral Realty Inc.












