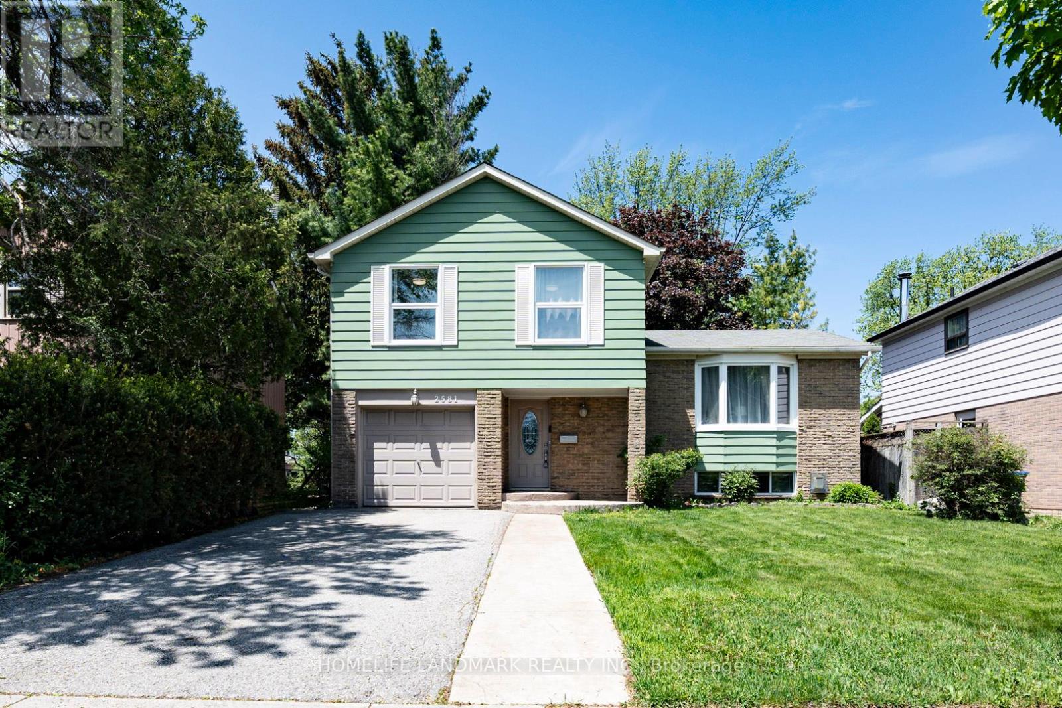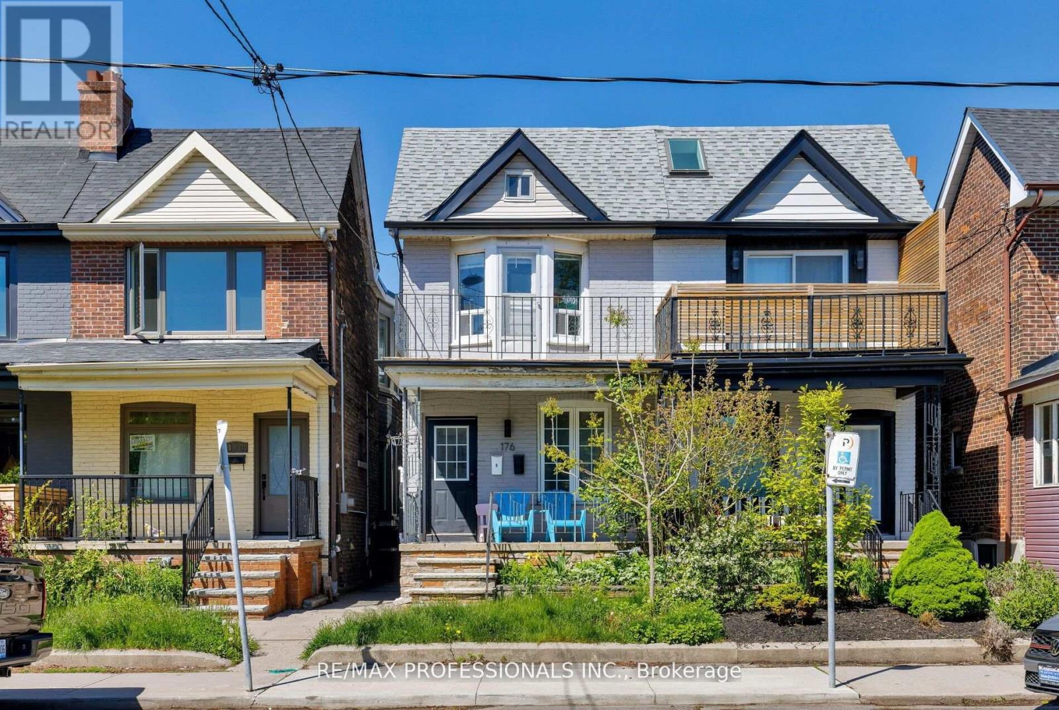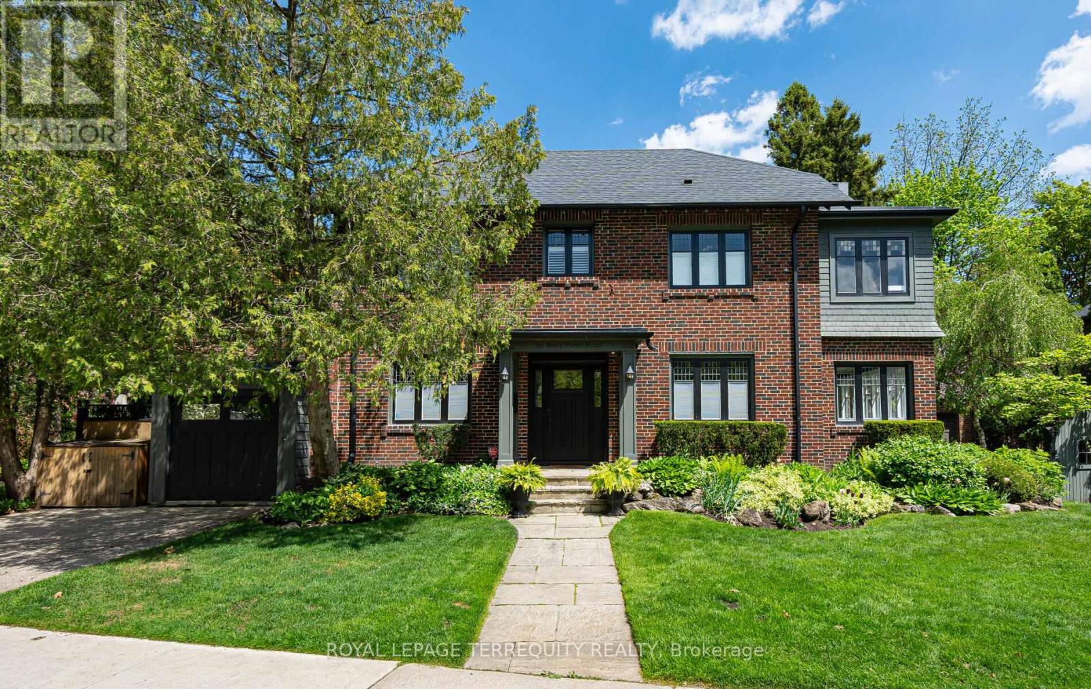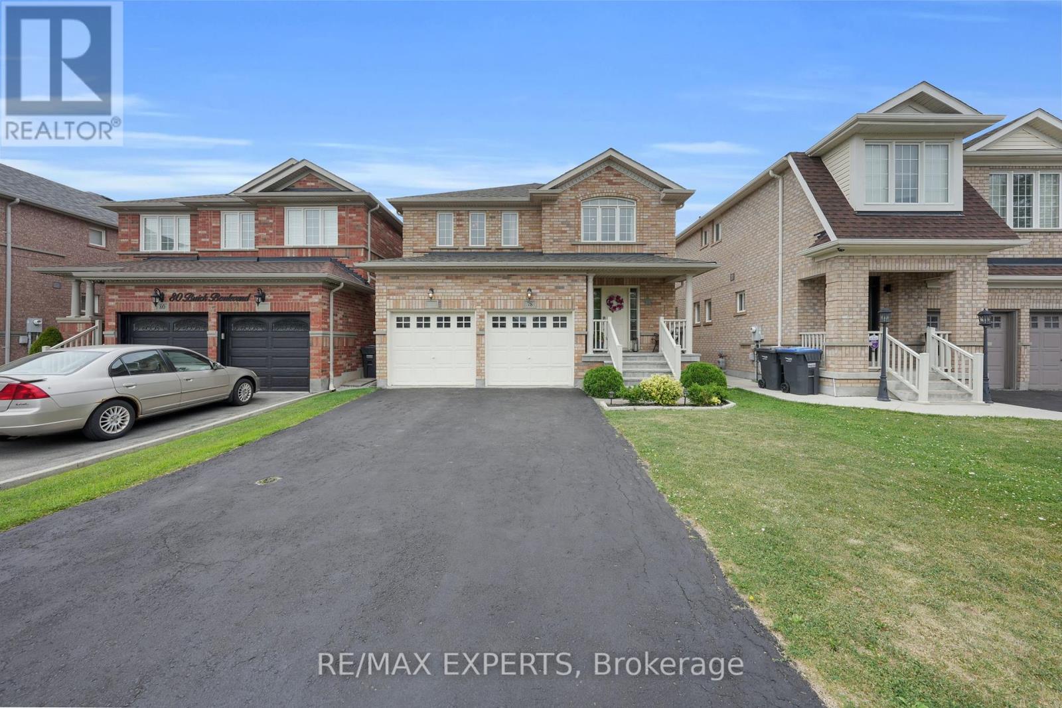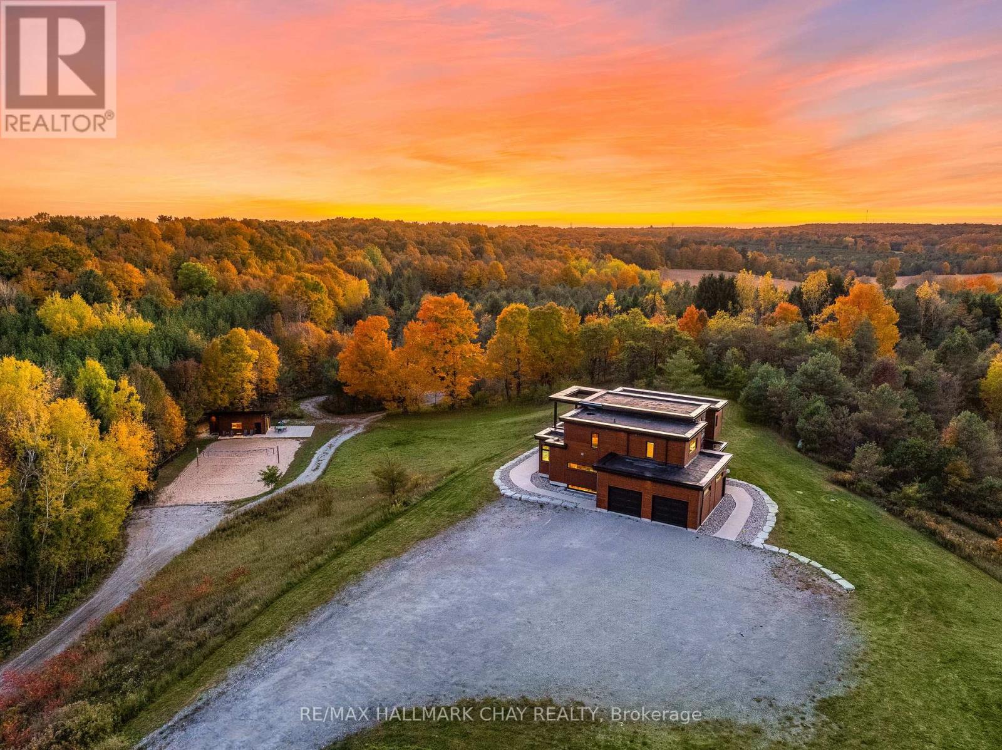2581 Windjammer Road
Mississauga, Ontario
Fantastic Detached Value in Erin Mills! Huge 50x150 Lot, Mature Trees, No Rear Neighbours! Located in Top-Rated Green Glade Sr PS Zone. Bright Liv/Din w/ Large Bay Window, Torlys Everwood Flrs in Fr/Lr/Dr/Hall. Cozy Fam Rm w/ Wood FP & W/O to Private Yard Oasis.Major Updates: A/C 2024, Attic Insulation 2024, Windows 2021 (excl. furnace rm). Renod Baths, Potlights, New SS Appls. Fin Rec Rm w/ Gas FP & Wet Bar Great for Entertaining! Lots of Storage & Ample Parking.Unbeatable Location Close to Hwy, Transit, Parks & Shops. Excellent for Family Living or Investment! Easy Access To 403/407/Qew. Quiet Street - Perfect For Your Family! (id:35762)
Homelife Landmark Realty Inc.
1932 - 165 Legion Road N
Toronto, Ontario
Welcome to elevated lakeside living in one of Torontos most vibrant waterfront communities. This stunning 2-bedroom, 2-bath corner suite offers 800 square feet of sun-filled, thoughtfully designed space with soaring 9-ft ceilings, expansive west-facing windows, and breathtaking sunset views. The smart split-bedroom layout provides ideal privacy for professionals, roommates, or guests, while the open-concept living and dining area flows seamlessly into a modern kitchen featuring stainless steel appliances, a generous island, and sleek contemporary finishes. Freshly painted and professionally cleaned, this move-in-ready condo is the perfect blend of style, comfort, and functionality. Beyond the unit itself, residents enjoy access to over 75,000 square feet of truly exceptional 5-star amenities including indoor and outdoor swimming pools, a fully equipped gym, yoga and wellness spaces, sauna, BBQ terraces, lounge areas, theatre, party rooms, and co-working zonesall overseen by a 24/7 concierge. Located just steps from the lake, nature trails, shops, cafes, and transit, with quick access to major highways, this is a turnkey opportunity in a thriving and connected community. Includes one parking spot and locker. A must-see for professionals, small families, or savvy investors seeking lifestyle and value in one of the citys most desirable neighbourhoods. (id:35762)
Exp Realty
504 - 5090 Pinedale Avenue
Burlington, Ontario
Welcome to Suite 504, located in the prestigious Pinedale Estates. Discover this spacious and beautifully maintained 1-bedroom suite offering approximately 830 sq ft of bright, open living space with sought-after southeast exposure. Step out onto your private balcony and take in serene views overlooking the ravine, Frontenac Park and the immaculately kept property grounds. Enjoy sun-drenched living and dining areas featuring elegant floor-to-ceiling windows dressed with new soft sheers and drapery, creating a warm, airy and inviting atmosphere. The oversized primary bedroom easily accommodates a king-size bed and showcases a custom built-in closet system for optimal organization. This unit also includes a full 4-piece ensuite bathroom and an additional powder room-perfect for guests. Recent upgrades include high-quality laminate flooring throughout, fresh modern paint, and stylish contemporary light fixtures. Enjoy the convenience of underground parking and a locker, along with an impressive array of amenities: a large indoor swimming pool, hot tub, fitness centre, billiards room, indoor driving range, library, party room, and a lovely outdoor picnic area with BBQs. Ample visitor parking is also available. All of this is ideally located just steps from Appleby Mall (Fortinos, Shoppers Drug Mart, LCBO, Home Hardware, and more), and conveniently located near the Appleby GO. Prime location nestled between nature and convenience! (id:35762)
Royal LePage Real Estate Services Ltd.
103 - 2433 Dufferin Street
Toronto, Ontario
This unique rare 3 bedroom condo is nicely laid out being approximately 888 sqft plus a good size balcony situated on the main floor for easy access and convenience. Close to all amenities and the new subway line within walking distance. You will be taken back when you enter and view the open concept layout, with everything you need right in your own condo, in-suite laundry, 3 bedrooms of which one can be an office or guest room. A must see, priced below others. Immaculate move in condition. Immediate or flexible closing available, shows 10+++ Centre island or Breakfast bar, eat in kitchen access to outside for bringing in groceries. Each bedroom with closet. Fantastic amenities, gym, party room and bike storage. (id:35762)
RE/MAX Premier Inc.
176 Symington Avenue
Toronto, Ontario
Solid investment on Symington. Spacious 3 bedroom/ 3 bathroom income producing duplex located in the delightful and vibrant Wallace- Emerson neighbourhood. The perfect opportunity for savvy investors or those looking to supplement their mortgage, this home has endless opportunities including laneway suite potential. Currently divided into two units. Upstairs is a light filled two bedroom, one bathroom with inviting open floor plan and updated kitchen. Main floor and basement features a one bedroom, two bathroom with direct access to charming backyard garden and two car garage. Located 5 Min Walk To Bloor Subway, Go/Up Trains, Railpath/Bike Routes & Access To Downtown & Highways (id:35762)
RE/MAX Professionals Inc.
59 Baby Point Road
Toronto, Ontario
Welcome to 59 Baby Point Road,a beautifully appointed & fully renovated residence, perfectly situated in the sought-after community of Baby Point.Overlooking the picturesque Baby Point tennis courts,lawn bowling greens & the charming clubhouse, this exceptional home offers a magical setting in one of Toronto's most coveted neighbourhoods.Completely reimagined from top to bottom between 2019-2020,no detail was overlooked. Every room & corner has been thoughtfully updated with premium materials & the finest level of craftsmanship.Featuring 3+1spacious bedrooms,each with excellent closet storage,including a luxurious primary suite with a custom walk-in closet with centre island & a spa-like 4-piece ensuite.A rare&enchanting walkout from the primary bedroom leads to a newly built rooftop patio nestled among lush,mature trees-your private treehouse retreat.Laundry has been smartly relocated to the 2ndfloor-right where you need it.A hidden custom staircase leads to the third-floor attic,offering fantastic extra storage or the potential for additional finished living space.The main floor is bathed in natural light & offers outstanding flow for both daily living and entertaining. Enjoy a formal living room with a wood-burning fireplace, stunning imported marble mantle, elegant custom built-ins & original leaded glass windows. The formal dining room provides incredible views&sunlight.The heart of the home is the chef s kitchen, complete with an oversized centre island, breakfast area& a sunken family room. Multiple walkouts lead to professionally landscaped gardens featuring a soothing water feature pond & inground irrigation system.The dug-down basement offers a spacious rec room,guest bdrm,full bathroom,mudroom,& a walkout to the side yard--very convenient.All major systems & mechanicals were updated during the renovation,ensuring peace of mind for years to come.This is truly a turn-key property,enhanced to perfection in one of Toronto's most special&vibrant communities. (id:35762)
Royal LePage Terrequity Realty
78 Buick Boulevard
Brampton, Ontario
With over 2,500 sq/ft of pure family joy! Step into this stunning modern 4-bedroom, 2-cargarage home in Mount Pleasant's most sought-after neighborhood-just steps from top-rated schools, parks, shops, and the GO station. Every corner is thoughtfully designed to cater to family life: a bright, cozy eat-in kitchen with granite counters and maple cabinets opens to a welcoming family room with gas fireplace and custom wood feature wall-perfect for morning pancake breakfasts or relaxed movie nights. Upstairs, the oversized master suite is your private retreat, boasting a 4-piece ensuite and generous walk-in closet, while three additional sunny bedrooms offer space for kids, guests, or homework nooks. The fully finished basement is entertainment-ready with a wet bar and rec room, and can easily transform into an in-law suite-ideal for extended family or future flexibility. Outside, discover a low-maintenance backyard dream: built-in stone BBQ, hot tub, and charming gazebo surrounded by lush cedar landscaping. It's your private oasis-no grass to mow. just pure relaxation and family fun. With a new roof in 2022 and over 2,500 sq ft of impeccable living space, this home is truly turnkey-designed for families who want a beautiful, effortless lifestyle in a family-centric, walkable community. (id:35762)
RE/MAX Experts
9 Buggs Gate
Barrie, Ontario
YOUR FAMILY'S NEXT GREAT MOVE STARTS WITH THIS EXPANSIVE HOME IN A QUIET, FAMILY-FRIENDLY NEIGHBOURHOOD! Say hello to your next chapter in a home that's overflowing with space, natural light, and endless opportunities to make it your own. This charming 2-storey home located at 9 Buggs Gate sits on a quiet street near Georgian College, RVH, parks, shopping, dining, and Highway 400, with the sandy shores of Kempenfelt Bay just minutes away. Built with a solid all-brick exterior, it features a flagstone walkway, a covered front porch, and an attached double garage with convenient entry to the home. Enjoy over 2,750 square feet of living space above grade, featuring a combined living and dining room, a separate family room, and a bright eat-in kitchen with tile flooring, a stone backsplash, stainless steel appliances, a stone accent wall, and a walkout to the back deck. The main floor also offers newer hardwood flooring, a dedicated office ideal for working from home, and a laundry room with a sink. A hardwood staircase leads to five generously sized bedrooms upstairs, including a primary suite with two walk-in closets and a private four-piece ensuite, all finished with newer hardwood flooring. The minimal finished basement space offers a blank canvas to design the space you've always wanted - think rec room for movie nights, a games room with a pool table, a home gym, or anything else your lifestyle calls for. Outside, the fully fenced backyard offers a spacious deck and room to relax or entertain. Appreciate an owned water softener and filtration system, along with significant upgrades, including shingles, furnace, and air conditioning, that contribute to comfort, efficiency, and ease of ownership. This #HomeToStay is where memories begin, comfort lives and your next great story unfolds. (id:35762)
RE/MAX Hallmark Peggy Hill Group Realty
15 James Avenue
Wasaga Beach, Ontario
Discover Your Dream Home In This Exquisite Detached Residence, Featuring over 1880 Square Feet Of Luxurious Living Space Above Garage, Plus An additional, Beautifully Finished Basement. This Remarkable Property Includes a Double Car Garage And Plenty Of Driveway Parking. Enjoy 3 Spacious Bedrooms Along With An Additional Versatile Bedroom In The basement Equipped With 3 Piece Bathroom To Accommodate Your Quests, A home Office Or A Playroom For Your Children. As You Enter, You'll Be Welcomed By A Soaring Foyer With High Ceilings And elegant Flooring The Flow Throughout The Home, Complemented By Upgraded lighting Fixtures That Add A Touch Of Sophistication. This Home Features A Modern Kitchen, Stainless Steel Appliances, Granite countertops And Ample Cabinetry. The Open Concept Living And Dining Areas create An Inviting Atmosphere, Perfect For Entertaining And Are Bathed In natural Light. Step Outside To Your Private Oasis In The Expansive Backyard, Ideal For outdoor Gatherings, Bbq And Relaxation. Located Just A Short Drive From Renowned Blue Mountain And Wasaga Beach. (id:35762)
Century 21 Percy Fulton Ltd.
1940 6 Line N
Oro-Medonte, Ontario
Lifestyle Meets Luxury! Quality New Custom smart Home With Over 4,100+ Sqft Of Available Living Space. Atop Of 2.5 High And Dry Acres Set Around Picturesque Topography. 2.5 Car 920sqft Heated Garage W/ Mudroom. Use the Second Suite Guest Home to Host Friends Or generate income. Full Kitchen, 3 Piece Bathroom W/ Heated Flooring, Murphy-Bed, Potlights, & Electric fireplace. Enter to the main home through Double Door Grand Entrance Foyer With Soaring 17ft Ceilings! Or access Through a Separate Entrance To the Fully Finished Self Contained Basement Apartment Also With 9Ft Smooth Ceilings, Theatre, Potlights, Built-In Speakers, Above Grade Windows, Wet Bar, Beverage Centre, Gym, & Additional Bedroom With 3 Piece Bthrm. Open Concept Main Layout With Large Windows Throughout Providing Ample Sunlight, Wide Plank Natural hardwood Throughout & 10" Modern Trim. Chef Inspired Kitchen Boasts Huge Centre Island With Quartz Waterfall Countertop, Stainless Steel Appliances Including 36" dual fuel oven, Double Fridge, Coffee Bar, & Built-In Seating Area Overlooking Backyard. Unique Architectural Bridge With Glass Railing & fir beams Overlooking Main Level. The Cozy Living Room Features Smart Lights & Built-In Speakers. Upstairs 3 Spacious Bedrooms Each With Walk-In Closets. Primary Bedroom With Spa-Inspired 4 Piece Ensuite, Huge Walk-In Closet With Organizers, Plus Potential To Add A Balcony From Your Bedroom! Walk-Out To Patio With Oversized 8ft Doors To Loggia Fit For Outdoor Dining, Hot Tub, & Of Course Stunning Panoramic Views From Every Angle! Engage With Nature & Friends On Your Olympic Beach Regulation Volleyball Court + Large Firepit. Surrounded By Mature Trees & Forest, Appreciate The Tranquility Of Living In The Country While Still Being A Short Drive Away To All Major Amenities Including Schools, Trails, Vetta Spa, Fairgrounds, Georgian Bay & Lake Simcoe Beaches, Golf & Ski + Oro Airport. Only 20 Mins To Barrie Or Orillia! Everyone Is Welcome With Parking For 25 Vehicle (id:35762)
RE/MAX Hallmark Chay Realty
1211 - 56 Lakeside Terrace
Barrie, Ontario
Welcome to 56 Lakeside Terrace, PENTHOUSE Floor. New Condo in a Smart Building. Best location in Barrie being 2 mins from the hwy, 2 mins from bus stop, steps from Georgian College, walk from la fitness, cineplex, banks, grocery stores, restaurants and shoppers drug mart. Unit features a 1 bed+den, balcony overlooking city, open concept living space, laminate flooring throughout and 1 of 2 units in the building with Pot Lights throughout! Includes 1 Underground Parking Spot, Ensuite Laundry, Balcony with a view of the City, and many amenities: Exercise Room, Game Room with Billiards, Party Room, Pet Spa, Guest Suites, Concierge, Security Guard, Roof Top Terrace, BBQ. Listing agent is the owner. (id:35762)
Right At Home Realty
1 Lormik Drive
Uxbridge, Ontario
Nestled on one of Uxbridge's most desirable cul-de-sacs, this sun-drenched, south-facing property offers not just a home, but a lifestlyle. Stepinside and feel the warmth of sunlight pouring through brand-new windows on main and glass patio doors ('23). At the heart of the home, a boldblack feature wall with 60" electric freplace creates a cozy focal point. The OPEN-CONCEPT kitchen boasts chef-worthy stainless steelappliances (2021) and sleek lighting. A split-bedroom foor plan offers a serene primary suite complete with a custom 3-piece ensuite.Secondary bedrooms - one repurposed as a home ofce share a Jack & Jill bathroom fnished with stylish details. OUTDOORS, a full-length deckspans the back of the home, offering views of the perennial gardens. A stylish covered seating area with ceiling fan + outdoor TV creates theperfect space for relaxing. From hardwood foors + smooth ceilings on main (most rooms), new stairs to the lower level with custom glass stairrailings ('25), to freshly painted walls, new trim, + modernized switches/lighting-this home is move-in ready with fair. GARAGES 3+2: for thehobbyist or car enthusiast-an attached oversized 3-car space with epoxy foors, gas heater, upgraded electrical, and a 13-foot ceiling with car liftpotential. The 3rd bay currently doubles as workshop complete with 12 foot garage door. Need more space? A separate detached 2-car tandemstyle garage provides extra storage for your hobbies/weekend toys. The walk-out lower level, with private patio and separate garage entrance,features a second kitchen + 3-piece bath - ideal for extended family/guest/teen suite. Minutes to trails, skate park, and downtown, this homeblends nature, comfort, and convenience in one exceptional package. (id:35762)
Royal LePage Rcr Realty

