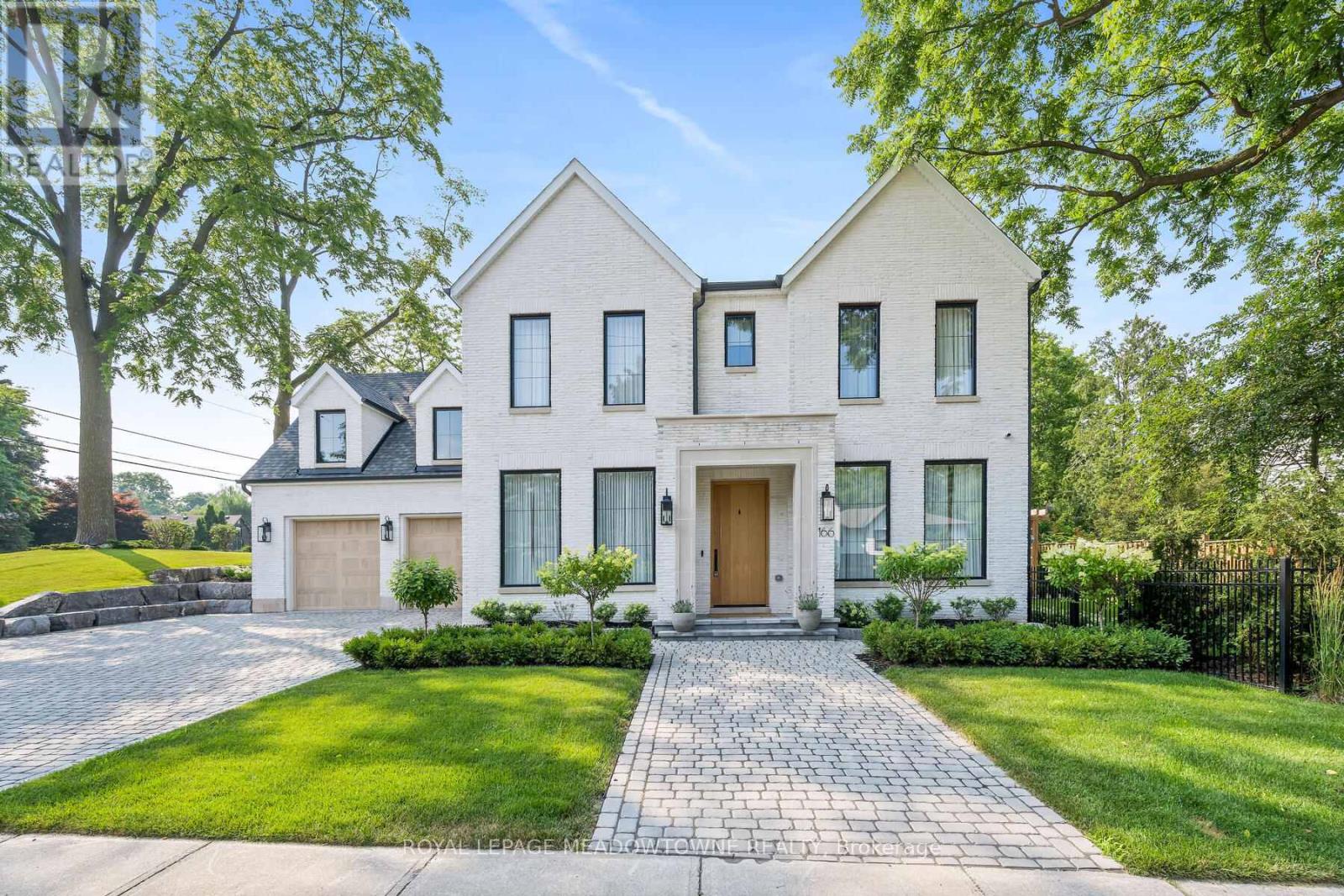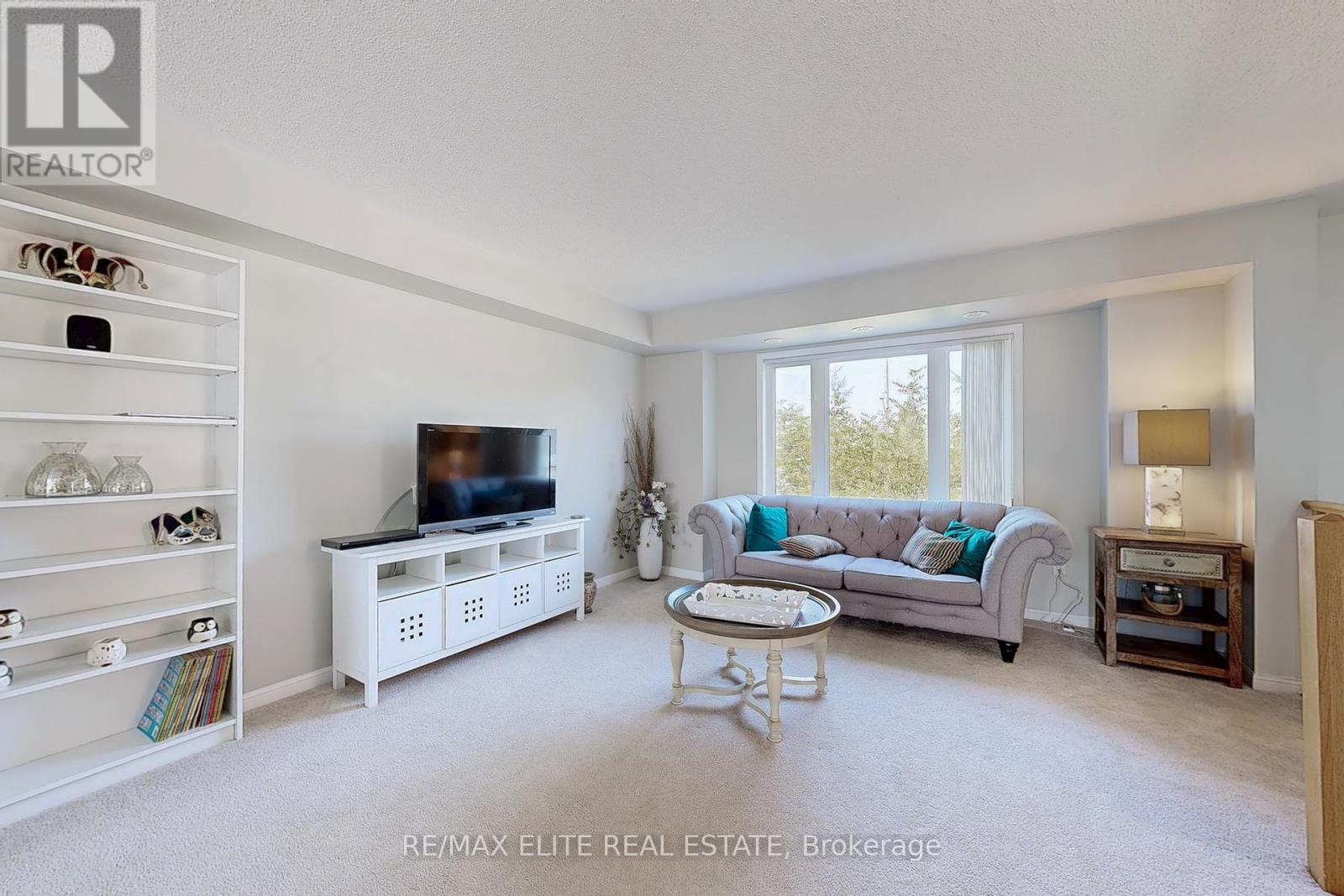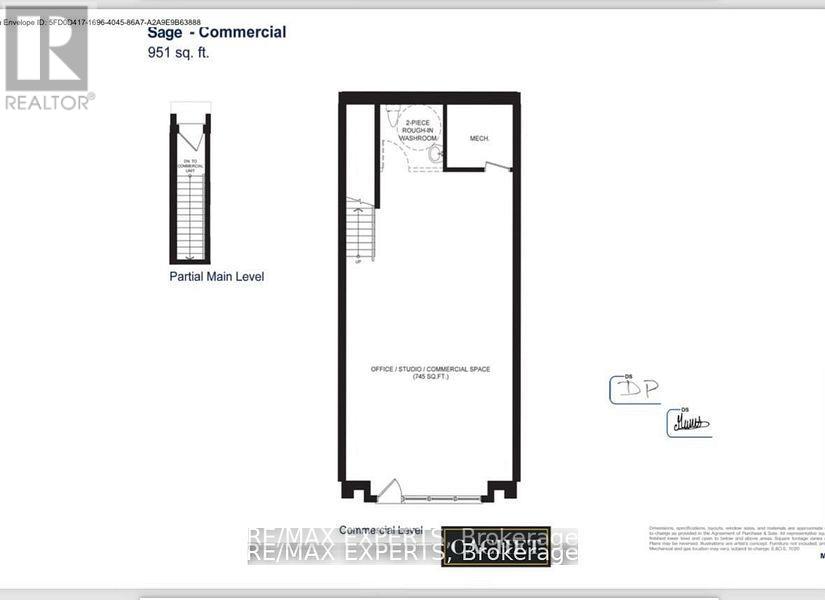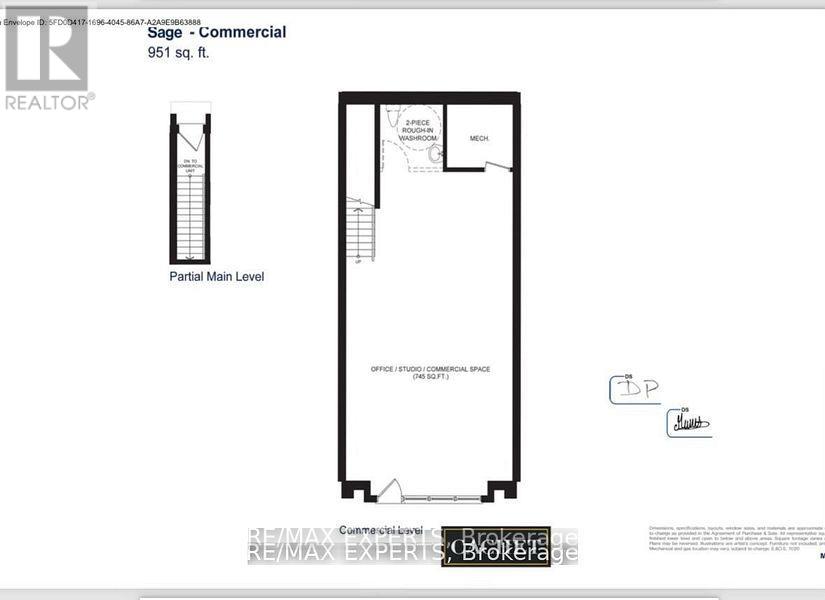508 - 511 The West Mall
Toronto, Ontario
Spacious and sun-filled 2-bedroom plus den, 2-bathroom condo offering approx. 1,250 sq ft of functional living space in the heart of Etobicoke. This well-maintained unit features a large eat-in kitchen, open-concept living/dining area with walk-out to an oversized balcony, generous primary bedroom with ensuite bath, and a versatile den area ideal for office or storage.Ensuite laundry and plenty of closet space throughout.The building is packed with amenities: indoor & outdoor pools, fitness centre, party/games room, sauna, car charging stations and 24-hour security. All utilities included in maintenance fees heat, hydro, water, cable TV and internet.Conveniently located near Hwy 427, 401, QEW, Pearson Airport, TTC transit, shopping (SherwayGardens), schools, and parks. A perfect option for first-time buyers, down sizers, or investors! (id:35762)
Exp Realty
D111 - 4490 Fairview Street
Burlington, Ontario
Pizza Store can be converted to a different business. Non-Franchise Pizza Store. Amazing chance to own this beautiful business called "Pizza Boat". Located in a prime location of Burlington. Turn Key Business. Offering Pizza, Mediterranean delicacies. Concept of business can be changed on Landlord's approval. High Traffic area with a lots of parking. Take out & Dine in. Skip, Uber, Catering all available. Minimum rent of only $3645.83 + TMI. 1250 Sqft area. Lease till June 2025 plus extension option. Close to Highway. Good Business with good sales. Bring in your concept. Opened Monday - Friday- (11AM-9PM), Weekends- (12PM-9PM). (id:35762)
Century 21 Skylark Real Estate Ltd.
2807 - 3900 Confederation Parkway
Mississauga, Ontario
Welcome To This One Year New Luxurious M City 1 Condos In The Heart Of Mississauga Square One! This 1Bed+Den 2Bath Unit Featuring 9Ft Ceiling, Spacious Open Concept Design W/ Lots Of Natural Sunlight And a Breathtaking High-Level Clear View Of The City. Prim Bdrm W/ 4 Pcs Ensuite, Den as 2nd Bdrm W/ Sliding Door & Modern Kitchen W/ High-End B/I Appliances. Luxurious Amenities Incl: Fitness Centre, Swimming Pool, Kids' Playground, BBQ, Skating Rink, Steam Rm, ETC. Steps To Square One Shopping Centre, Public Transit, University, Colleges, Library, Restaurants and Close Proximity To All Major Highways Such As 401, 403, 407 & 410. (id:35762)
Homelife Frontier Realty Inc.
9 Natronia Trail
Brampton, Ontario
Showstopper! Welcome to this stunning 4+1 Bedroom Detached Home with Finished Bsmt with Sep-Ent. Amazing Layout With Sep Living Room, Sep Dining & Sep Family Room W/D Fireplace. fully upgraded detached home located in one of Brampton's most desirable neighbourhoods at border of vaughan. Designed for elegance, functionality, and luxury, this spacious property offers unparalleled comfort and style. Grand Double Door Entry direct entry into the home 9 Ft Ceilings creating a dramatic first impression on Main Floor Enhancing the bright, Upgrade Kitchen featuring high-end cabinetry, granite countertops, and premium stainless steels appliances. Upgraded Flooring throughout including custom hardwood and premium finishes Solid Oak Staircase. A timeless design element that adds warmth and sophistication. Main Floor Laundry Convenience meets practicality. Double Car Garage. This beautifully maintained home seamlessly blends modern design with family-oriented functionality. The open-concept kitchen and breakfast area flow naturally into the living spaces, making it perfect for entertaining guests or hosting family gatherings. High Demand Family-Friendly Neighbourhood & Lots More. Close To Hwy-427, Hwy-50, Schools, Parks, & Transit At Your Door**Don't Miss It** (id:35762)
RE/MAX Gold Realty Inc.
166 Mill Street
Halton Hills, Ontario
Welcome to this stunning modern European custom-built home, completed in 2023, located in the heart of the sought-after Park District. With impeccable craftsmanship and luxury finishes throughout, this home offers both style and function. The main floor features engineered white oak hardwood floors, soaring 10' ceilings and an office with floor-to-ceiling white oak cabinetry. The elegant dining room showcases an arch entryway and pot lights, while the spacious living room features a wood-burning fireplace and French doors open to a private covered porch with a cedar ceiling. The chef-inspired eat-in kitchen boasts marble counters and backsplash, custom cabinetry, a white oak island, and JennAir luxury appliances along with a fabulous and convenient butlers pantry. The primary suite is a true retreat with a gas fireplace, his-and-hers walk in closets and a spa-like 5-piece ensuite featuring a soaker tub, marble countertop/backsplash/shower bench and heated floors. The second floor includes three additional bedrooms two sharing a 5-piece bath and the third with its own 3-piece ensuite. A laundry room with front-load Samsung appliances and custom cabinetry completes this level. The finished basement offers a large rec room with a custom stone feature wall, bar cabinetry with quartz counters, a home gym, a 3-piece bathroom, a fifth bedroom with an above-grade window and an additional washer/dryer. 4800 sqft of living space. Outside enjoy a built-in Napoleon BBQ under a custom pergola, perfect for outdoor entertaining. Extras include heated slab floors in the basement and garage, irrigation system and armour stone landscaping. With an oversized 2-car garage, soft pot lighting and walking distance to Downtown Georgetowns restaurants, shops and Farmers Market, this home offers the ultimate in luxury and convenience. A true gem! (id:35762)
Royal LePage Meadowtowne Realty
Pt Lt 40 Horseshoe Valley Road W
Oro-Medonte, Ontario
Top 5 Reason's You'll Love This Property: 1) Extraordinary 27-acres parcel with nearly 2,000 feet of road frontage offers incredible potential, whether youre looking to build a private estate, hold as an investment, or explore future development opportunities its size, frontage, and prime location on the edge of the Craighurst community make it a compelling long-term asset 2) Eastern portion of the property sits on a high elevation, providing panoramic western exposure and beautiful sunset views surrounded by mature mixed forest, this site presents privacy and a naturally picturesque setting for a custom home 3) Located just minutes from Highway 400 and bordering the growing Craighurst area, this property blends peaceful rural living with seamless access to Barrie, Orillia, and the GTA whether for commuting or weekend use, the location delivers both convenience and appeal 4) Live where others vacation with skiing, golfing, biking, and hiking all close by including Horseshoe Resort, Vetta Spa, and countless trails just minutes away this is a property where lifestyle and leisure come naturally 5) The area continues to evolve with new infrastructure, including proposed roundabouts on Horseshoe Valley Road and the new Heights of Horseshoe Public School as the region grows, the propertys location within this vibrant corridor offers exciting long-term potential. Visit our website for more detailed information. (id:35762)
Faris Team Real Estate
2701 - 39 Mary Street
Barrie, Ontario
Debut Waterfront Residences Barries first high-rise landmark, blending modern luxury with lakeside living. This never-lived-in 1+1 bedroom suite features an open-concept layout with floor-to-ceiling windows, 9-ft ceilings, and stunning unobstructed views of Lake Simcoe and Kempenfelt Bay. The sleek Scavolini kitchen includes premium Italian appliances and a stylish island that doubles as a dining space. The den offers flexibility as a home office or guest area, with access to a private balcony. Enjoy resort-style amenities including a plunge pool, fitness centre, yoga studio, BBQ lounge, and business centre. Steps to Barries waterfront, Dunlop Street, shopping, dining, the GO Station, and Hwy 400. Includes 1 indoor parking spot. Utilities extra. (id:35762)
Royal LePage Signature Connect.ca Realty
4 Sycamore Circle
Springwater, Ontario
Welcome to 4 Sycamore Circle in picturesque Springwater. A stunning bunga-loft that blends luxury, craftsmanship, and thoughtful design on a beautifully landscaped, ultra-private 4-acre lot. This one-of-a-kind home features soaring 10 ceilings throughout, with a dramatic 12 ceiling in the dining area, custom shiplap and coffered ceiling details, and expansive custom windows offering serene views. The heart of the home is a chef-inspired kitchen with quartz countertops, custom cabinetry, a walk-in pantry, and a striking white oak island. The open-concept living space is anchored by a cozy gas fireplace and a temperature-controlled wine room, ideal for entertaining. The primary suite is a true retreat with an additional fireplace, a walkout overlooking the grounds, a steam shower, and a custom white oak vanity. Two spectacular walk-in closets (one could easily be turned back into a bedroom/nursery). The main floor also features 3 spacious bedrooms (one currently used as an executive office) and two ensuites. A fully finished basement offers a walk-up to the backyard and seamlessly adds to the living space. Enjoy the ultimate in outdoor relaxation in this park-like backyard, hidden away allowing for complete privacy. The 4 car garage adds both function and curb appeal to this thoughtfully crafted and exquisite property. Just minutes from all amenities, top-notch golf courses, ski hills, and some of Central Ontario's finest beaches. Conveniently close to Highway 400 for quick access to the GTA. (id:35762)
Exit Realty True North
15931 Bayview Avenue
Aurora, Ontario
Welcome to this stylish and sun-drenched end-unit townhome tucked away in one of Auroras most sought-after enclaves. This bright and spacious home features an open-concept layout with a generous living and dining area that flows into a modern kitchen, complete with an oversized centre island, stainless steel appliances, and ample storage. Step out onto the large, south-facing terraceideal for relaxing or entertaining. Upstairs, you'll find two spacious bedrooms, each with its own ensuite and walk-in closet, plus a conveniently located laundry room with built-in storage. The home has been freshly painted throughout, offering a clean and move-in-ready feel. With direct garage access and just minutes to parks, trails, transit, and everyday amenities, this beautifully maintained home checks all the boxes. (id:35762)
RE/MAX Elite Real Estate
6 - 200 Dissette Street
Bradford West Gwillimbury, Ontario
Excellent location to star up the new business. This location is surrounded by residential neighbourhood, Great opportunity for retail store, one own parking Lot of parking, busy street exposure. Ideal for many retail operation and office operations except for daycare service. Available immediately. (id:35762)
RE/MAX Experts
5 - 200 Dissette Street
Bradford West Gwillimbury, Ontario
Excellent location to star up the new business. This location is surrounded by residential neighbourhood, Great opportunity for retail store, one own parking Lot of parking, busy street exposure. Ideal for many retail operation and office operations except for daycare service. Available immediately. (id:35762)
RE/MAX Experts
396 Devanjan Circle
Newmarket, Ontario
Welcome to 396 Devanjan Circle Ravine-Backed Beauty in College Manor! Tucked away on a quiet street in the highly sought-after College Manor neighbourhood, this spacious 4-bedroom, 2-storey home is the perfect blend of comfort and natural charm. Backing onto a premium lush ravine and green space, enjoy total privacy and serene views year-round. The finished walk-out basement adds versatile living space ideal for extended family, a home office, or an entertainment hub. With generous principal rooms, a bright eat-in kitchen, and a seamless connection to nature from multiple levels, this home is perfect for growing families or anyone craving peace without sacrificing convenience. Close to top-rated schools, parks, trails, Magna Centre, and quick access to Hwy 404. This is the one you've been waiting for a rare ravine lot in one of Newmarket's most desirable enclaves. Included in the purchase: the existing fridge, gas stove, dishwasher, washer & dryer, garage door opener, HRV system. (id:35762)
RE/MAX Prime Properties












