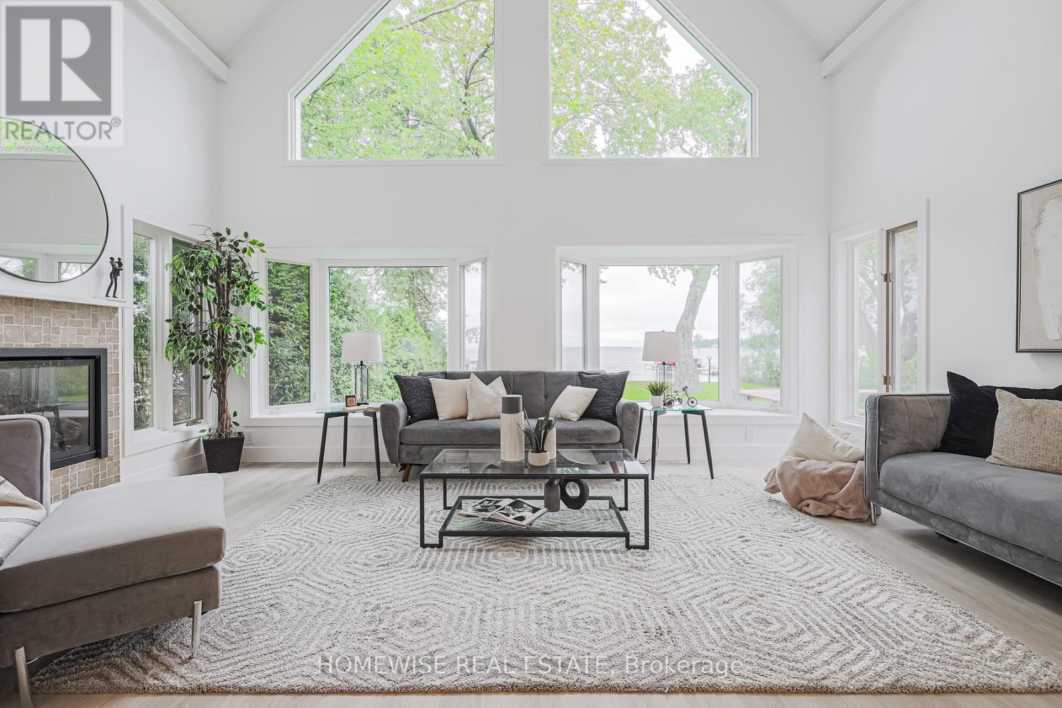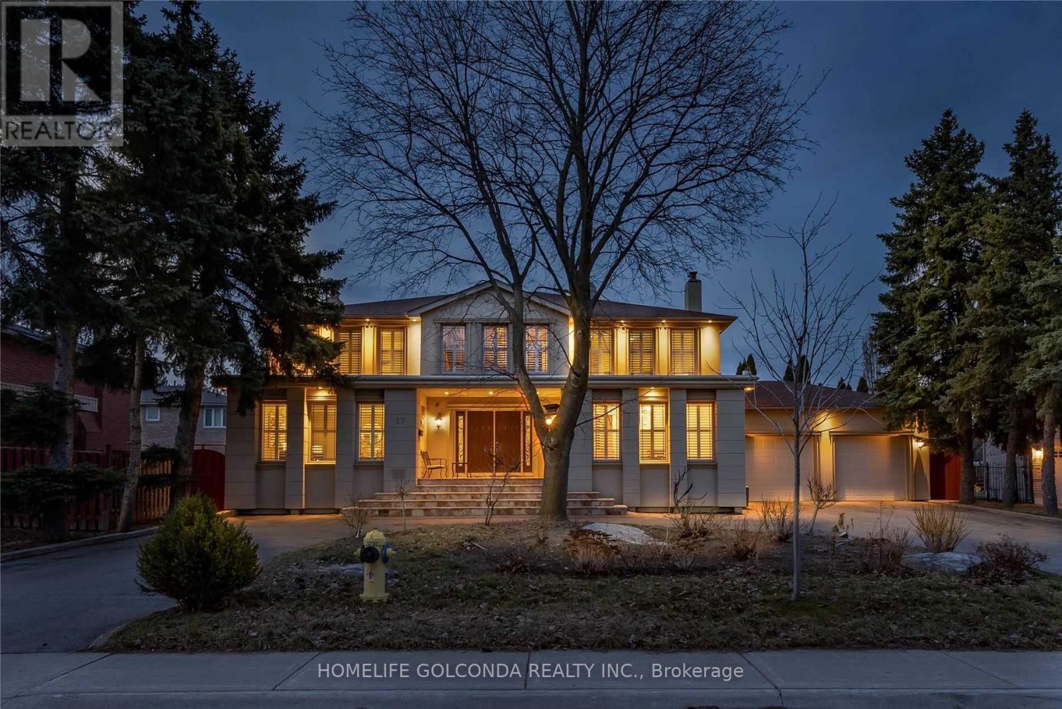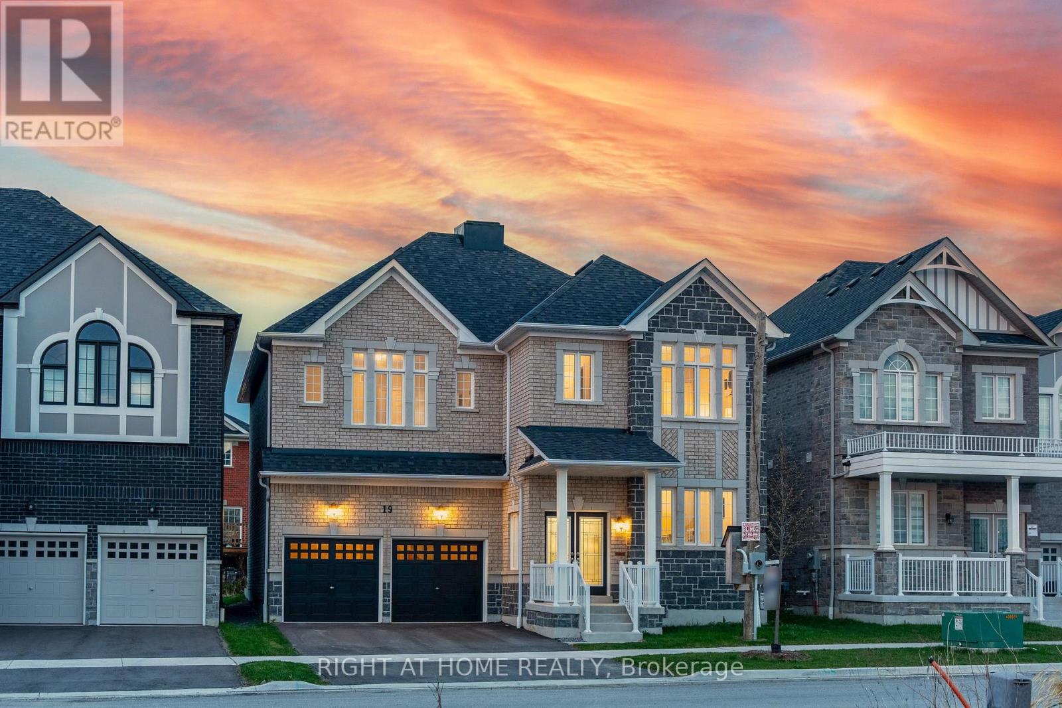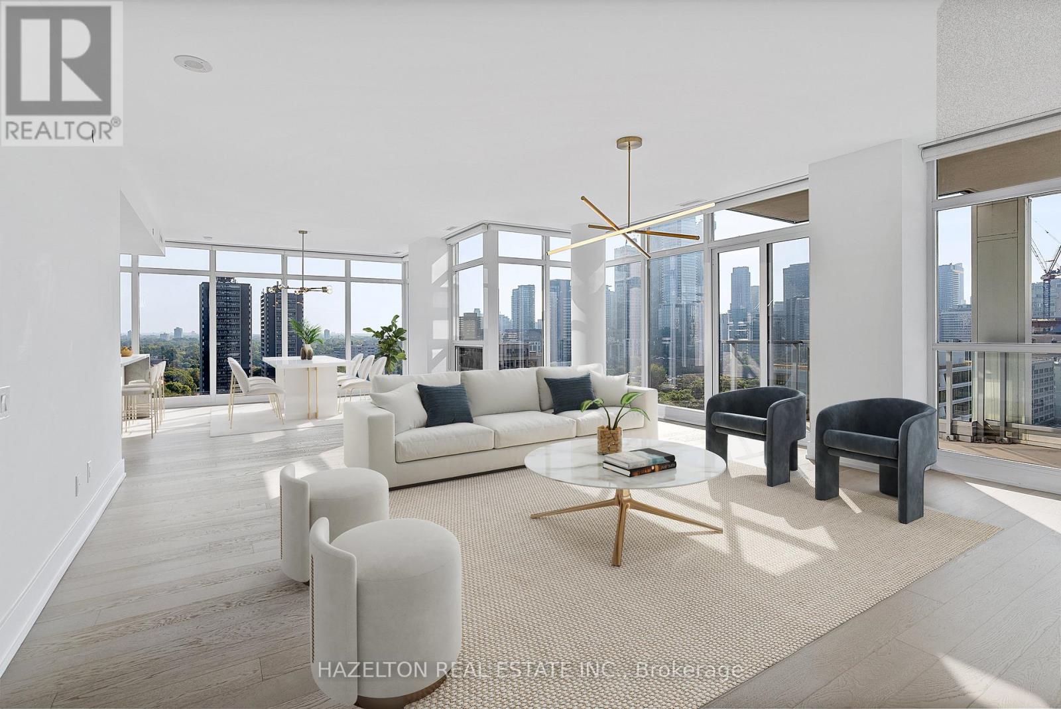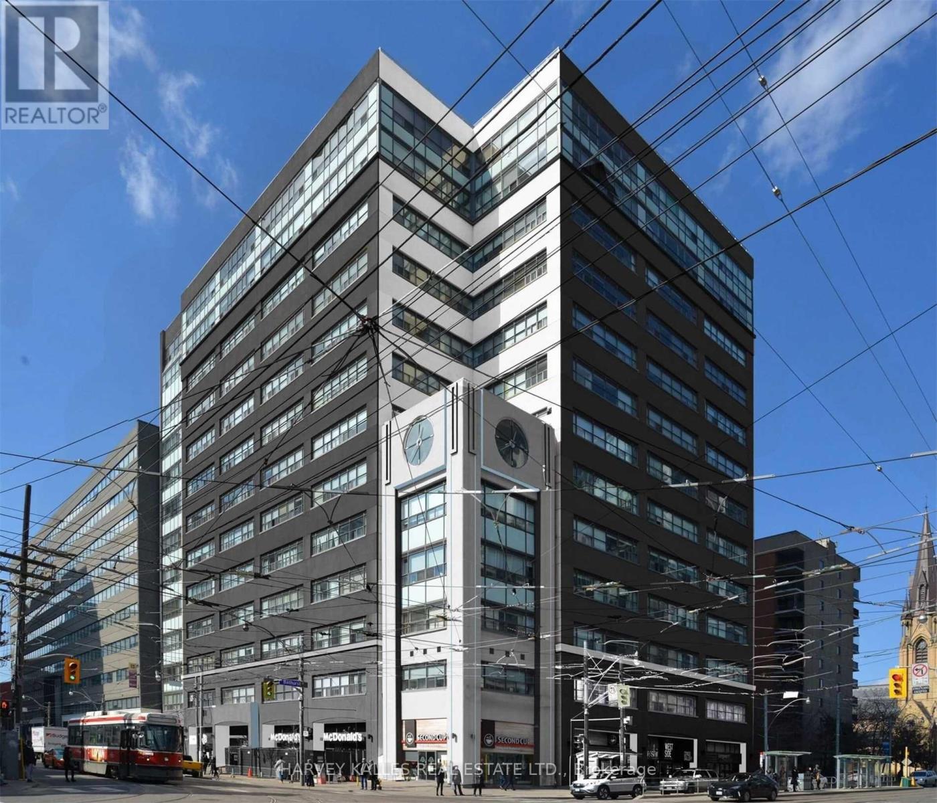128 Moores Beach Road
Georgina, Ontario
Tucked away in the exclusive Moores Beach cul-de-sac on the serene shores of Lake Simcoe, this stunning four-season cottage blends luxury, comfort, and natural beauty. With Georgina Island just across the water offering calm waves and added privacy, this 5-bedroom lakefront home is truly one of a kind. Completely renovated from top to bottom with no expense spared, the home features a brand-new custom kitchen, luxury vinyl plank flooring throughout, and thoughtfully redesigned living spaces perfect for both entertaining and everyday living. The open-concept living and dining room flows seamlessly into a dramatic family room with vaulted ceilings soaring over 15 feet and a cozy gas fireplace overlooking panoramic lake views. Enjoy warm summer days on the water and cozy winter evenings in front of the fire overlooking serene beauty. Wake up to breathtaking sunrises from the oversized primary bedroom, while four additional spacious bedrooms comfortably accommodate family and guests. Step outside onto the newly built deck, where lush, professionally landscaped greenery provides peace and privacy. Whether you're looking for a year-round home or a luxurious weekend getaway, this turnkey lakeside escape delivers it all just an hour from Toronto. (id:35762)
Homewise Real Estate
15 - 2 Phelps Lane
Richmond Hill, Ontario
Beautiful one-level stacked townhouse property with private direct access parking in your own garage. Bright and spacious with lots of natural light and private balcony. Private inside unit with inside parking (your own garage and not outside parking). Upgraded unit with stainless steel appliances and open concept layout. Two bedrooms and two washrooms. Modern kitchen with pantry, breakfast bar and lots of counter space! Great location at Oak Ridges in Richmond Hill. Lots of parks, Transit, Lake Wilcox, Bond Lake and lots of walking/biking trails near by. Steps to Shopping, schools, medical center, library, restaurants and much more!! (id:35762)
RE/MAX Excel Realty Ltd.
3704 - 2908 Highway 7 Road W
Vaughan, Ontario
Freshly painted bright and spacious west-facing modern condo featuring 1 bedroom + 1 den in prime Vaughan location. Enjoy lower penthouse floor-to-ceiling windows that flood the space with natural light and showcase breathtaking panoramic city views. The open-concept layout includes a very spacious living/dining room with a generous kitchen and a versatile den perfect for a home office! One of the best parking spots, conveniently located near the building elevator. Close to shopping, universities, grocery stores & dining. Minutes walking distance to subway station, and quick access to Highways 400 & 407. Pet-friendly building with exceptional amenities including 24-hour concierge, indoor pool, luxurious spa, fully equipped fitness centre, party and dining rooms, and a private kitchen for entertaining. (id:35762)
RE/MAX Aboutowne Realty Corp.
74 Matawin Lane
Richmond Hill, Ontario
Modern 2 Bed, 2.53 Bath END UNIT townhomes in prime Richmond Hill location! Featuring open-concept layouts, large windows, stainless steel appliances, private terraces, and garage parking. Steps to Costco, T&T, top schools, transit, and Hwy 404/407. Stylish, bright, and move-in ready! (id:35762)
RE/MAX Excel Realty Ltd.
27 Dorwood Court
Vaughan, Ontario
Rare Opportunity To Live In The Desirable Islington Woods Community. Just Under 7,000Sqft. Of Living Space. Located At The Start Of A Quiet Cul-De-Sac On A Premium Lot With Horseshoe Driveway. Gourmet Eat In Kitchen With Granite Counters, Limestone Backsplash & Floor. Kitchen Walk Out To Large Patio Overlooking In-Ground Pool. Main Floor Family Room (W/O To Patio),2 Walk Ups From Fully Finished Basement Which Includes Kitchen, 5th Bedroom, Full Washroom, Rec (id:35762)
Homelife Golconda Realty Inc.
19 Creedon Crescent
Ajax, Ontario
Client RemarksBrand New John Boddy Luxury Home in Prime North West Ajax Location! Welcome to this stunning newly built 4-bedroom, 4-bathroom executive home by renowned builder John Boddy, located in one of Ajax most highly desired communities. Step through the elegant double door entrance into a sun-drenched space filled with beautiful natural light, thanks to the homes abundance of large windows throughout. The main floor boasts rich hardwood flooring, Italian tiles in the upgraded kitchen, sleek pot lights, and a private main-floor office perfect for working from home .The chefs kitchen is a showstopper, loaded with premium builder upgrades, brand new appliances, and open sightlines ideal for entertaining. The pure hardwood staircase with stylish pickets adds a touch of sophistication, while the second floor offers spacious bedrooms, convenient laundry, and a sunroof for added brightness and warmth .Additional features include: Double car garage Side basement entrance by builder Brand new stainless steel appliances. Tarion warranty included .Taxes not yet assessed .Situated in a family-friendly neighborhood, this home is walking distance to elementary schools, shopping centers, and just minutes from Highways 401 & 407. Don't miss your chance to own this bright, luxurious, move-in ready home in one of Ajax top communities. Entrance from the backside by the builder, Book your private showing today!!! (id:35762)
Right At Home Realty
2650 Lawrence Avenue E
Toronto, Ontario
A Very Well Established Dollar Store In One Of The Busiest Shopping Plaza Of Scarborough. Great Location/ Great Business, The One That You Have Been Waiting For! This Business Has Been In Operation For Over 5 Years With Tremendous Potential To Increase Sales. Excellent Net Income Yearly, Inventory Extra. Don't Miss Out. (id:35762)
Sutton Group-Admiral Realty Inc.
2 - 73 Northcote Avenue
Toronto, Ontario
This Bright And Unique 1-Bedroom, 1-Bath Multi-Level Suite Is Nestled In The Heart Of Vibrant Little PortugalOne Of Torontos Most Dynamic And Sought-After Neighbourhoods. The Open-Concept Kitchen And Living Area Is Thoughtfully Situated On The Lower Level, While The Bedroom And Bathroom Are Tucked Away Upstairs For Added Privacy. Located Just Steps From Trendy Boutiques, Diverse Dining, Seasonal Farmers Markets, Trinity Bellwoods Park, And Easy TTC Access, This Professionally Managed Suite Boasts An Exceptional Walk Score Of 95, Offering The Ultimate Convenience. (id:35762)
Landlord Realty Inc.
1509 - 170 Avenue Road
Toronto, Ontario
A rare find in Yorkville, this nearly 2,000 sqf southeast corner suite offers a thoughtful layout ideal for those downsizing without giving up space or function. The split-bedroom floor plan ensures privacy, while a third full-sized room currently used as an office, can easily convert to a true bedroom, making this a rare 3-bedroom condo opportunity. The open-concept living and dining area is wrapped in floor-to-ceiling windows and finished with upgraded engineered hardwood floors. The kitchen offers ample storage with an upgraded pantry, induction cooktop, triple ovens, and island fridge drawers. Both bedrooms feature walk-in closets and marble ensuite baths. A full laundry room with sink and built-in storage adds practical convenience.With three balcony walkouts, superb amenities, and a location steps from Yorkville, Summerhill, and Ramsden Park, this home combines comfort, scale, and flexibility. Walking distance to the best shopping, dining and entertainment Yorkville has to offer. (id:35762)
Hazelton Real Estate Inc.
614 - 700 King Street W
Toronto, Ontario
Experience true loft living in this expansive and beautifully appointed 1,025 sq ft condo in one of Toronto's few authentic "hard loft" conversions. Boasting soaring 12-ft ceilings and large south-facing windows, this bright and airy space feels like a private urban oasis. Perfectly suited for a couple or young family, the open-concept layout features a recently renovated kitchen with ample storage ideal for culinary enthusiasts. Enjoy entertaining or relaxing on the buildings massive rooftop terrace, complete with BBQs and panoramic views of the city skyline. Located in a prime downtown location, you're steps to shops, transit, parks, and everything the city has to offer. A rare opportunity to live in a true piece of Toronto's architectural history. (id:35762)
Harvey Kalles Real Estate Ltd.
26 Danville Drive
Toronto, Ontario
This Stunning Luxury Home Offers a Meticulously Designed Multi-Level Layout, Where No Detail Has Been Overlooked. Situated on a Quiet Street near Top Schools, Parks, and Shopping, It Features a ChefS Dream Kitchen with a ButlerS Pantry, Pot-Filler Faucet, 6-Gas Stove, Paneled Fridge, Wall Oven/Microwave, Dishwasher, and a Spectacular Skylit Ceiling. The Spacious Interiors Boast 10-Ft Main-Floor Ceilings, Heated Floors (Basement & All Ensuite Washrooms), a Combined Family/Playroom, Extensive Wood Trim, Exotic Marble Finishes, and Elegant Designer Lighting. Additional Luxuries Include a Hotel-Style Wet Bar, Built-in Bose Sound System, CVAC, 2 Furnaces, a Steam Humidifier, Gas Fireplace, Washer/Dryer, Stylish Light Feature Walls, and Designer Window TreatmentsTruly a Masterpiece of Modern Living (id:35762)
Avion Realty Inc.
2510 - 210 Simcoe Street
Toronto, Ontario
Great Location and Amazing City View! 10ft High Ceiling Penthouse! Located in the Most Demand & Convenient Area In Downtown Toronto, steps away from two subway stations: St. Patrick and Osgoode. Walking Distance to Universities such as OCAD, U of T, and TMU, as well as Major Hospitals, Restaurants, Malls, Supermarkets, the Financial District, Entertainment District & More. Fantastic City View of Iconic CN Tower right from Doorstep. Newly Paint and Light Fixtures. *Please note: Photos were taken prior to current tenancy and reflect the unit in vacant condition. Actual condition and furnishings may differ from the photos. Showings will be conducted with respect to tenant's privacy and schedule. (id:35762)
Homelife Landmark Realty Inc.

