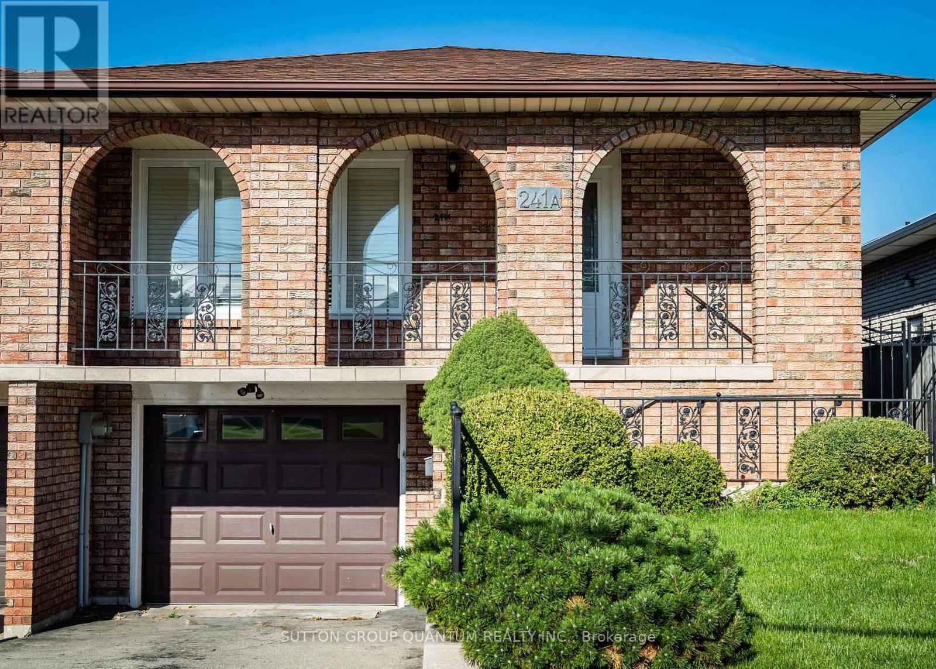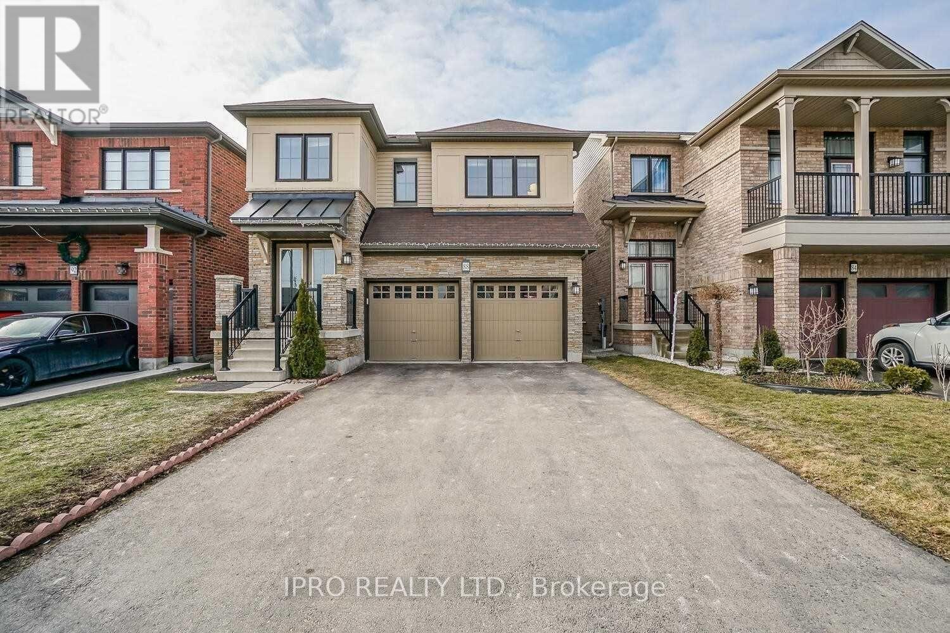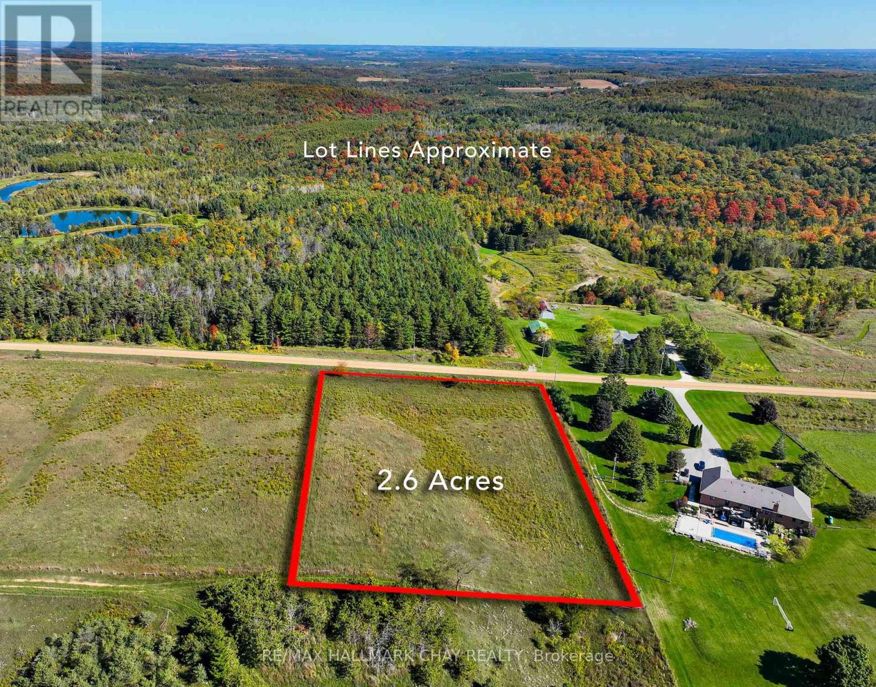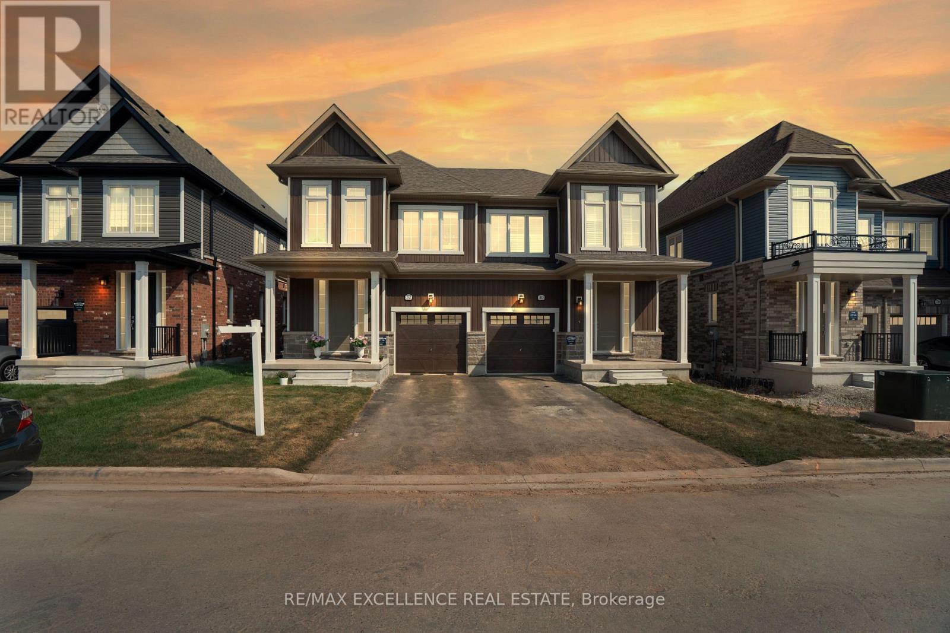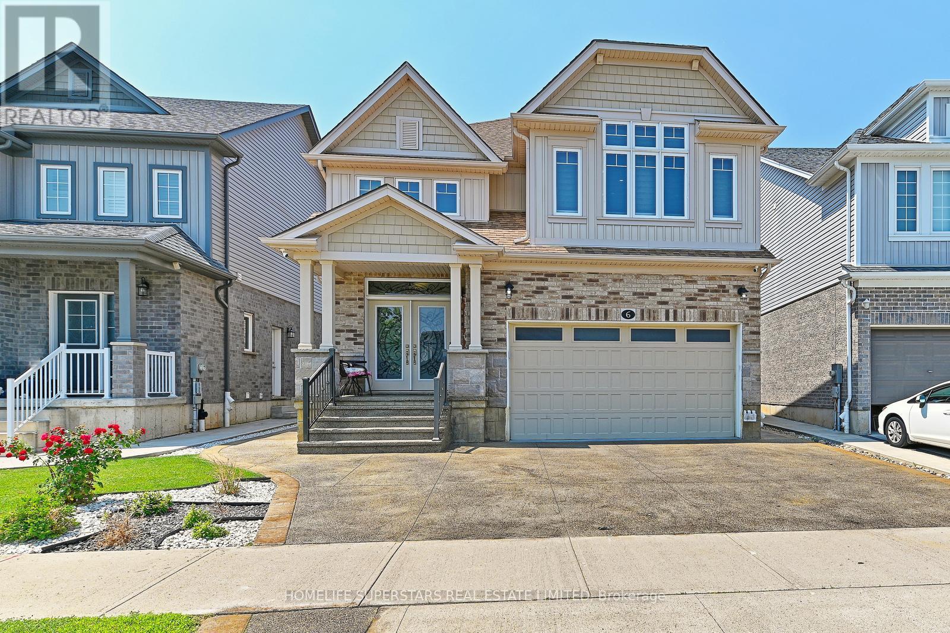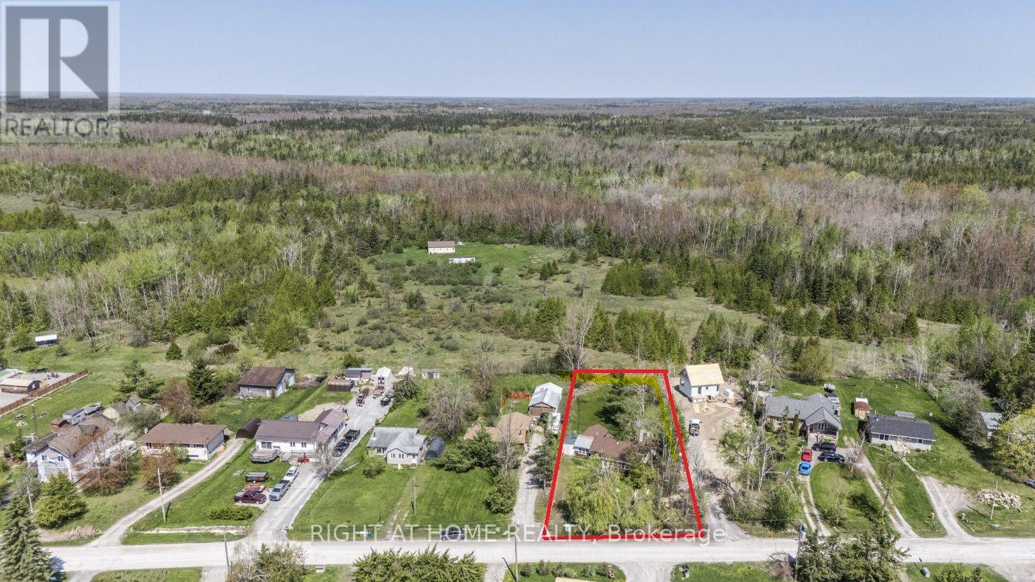916e - 278 Buchanan Drive
Markham, Ontario
Welcome to this rare find 1+1 penthouse, offering soaring 10-foot ceilings and luxurious living in the heart of Unionville. This spacious 1 Bedroom + Den layout features 2 full bathrooms, 1 parking spot, and 1 locker. A bright, open-concept design with built-in appliances, a modern kitchen, and a large private balcony with unobstructed views. The den is generously sized and can easily serve as a home office or even a second bedroom ideal for professionals or small families. Enjoy a full suite of luxury amenities, including a 24-hour concierge, indoor pool, steam room & sauna, fully equipped gym, guest suites, party room, mahjong & karaoke lounges, and more. Perfectly located steps from Whole Foods, restaurants, shops, top-ranked schools, and transit, with easy access to Hwy 7 & 407.Whether you're a first-time buyer or a smart investor, this is a rare opportunity to own a top-floor unit in one of Markham's most desirable communities. (id:35762)
Royal LePage Signature Realty
32 Sinden Road
Brantford, Ontario
Welcome to this beautifully maintained detached home located in a desirable pocket of high-end residences. This carpet-free home features modern finishes, fresh paint, and sparkling pot lights throughout, offering both style and functionality. The main floor boasts a separate living room and family room, perfect for entertaining or relaxing with loved ones.Step outside to a spacious backyard, ideal for children to play safely while being easily supervised through large rear windows.One of the standout features of this property is the professionally designed, legal 2-bedroom 900 Sq Feet basement apartment with separate entrance and separate laundry. This luxry & spacious basement has master bedroom with 4pc.ensuite and an additional full bathroom for added convenience. It's ready to rent, providing an excellent mortgage helper opportunity.Dont miss the chance to own this thoughtfully designed home in a family-friendly neighborhood. (id:35762)
Street Master Realty Ltd.
#upper - 241a Green Road
Hamilton, Ontario
Bright & Well-Maintained Semi Detached Home In Prime Stoney Creek! The Upper Floor Apartment Features 3 Large Bedrooms, 1 Bathroom, Open Concept Kitchen/Living Area, 2 Parking Spaces & Private Ensuite Laundry. Enjoy The Large Kitchen That Overlooks The Sun Filled Living/ Dining Room. Many Upgrades Including Pot Lights Throughout And California Shutters! The 3 Bedrooms Are Spacious With Lots Of Closet Space & Big Windows. The Large Bathroom Is A Full 3 Pc Bath. Apartment Includes A Beautiful Large Front Porch, Beautifully Landscaped Fully Fenced Shared Backyard With A Large Gazebo To Enjoy And Relax. Conveniently Located To Schools, All Major Retailers, Transit, QEW & The Future Confederation Go Station. Home Will Be Professionally Cleaned Prior To Move In! (id:35762)
Sutton Group Quantum Realty Inc.
88 West Glen Avenue
Hamilton, Ontario
Beautiful and well maintained detached home: 4+1 bedrooms, 5 bathrooms, finished basement. Welcome to this stunning, move-in ready detached home featuring 4+1 spacious bedrooms and 5 modern bathrooms, including two luxurious master bedrooms with walk-in closets. The main floor offers a bright, open concept layout with elegant hardwood flooring throughout, enhanced by pot lights that add warmth and sophistication. The gourmet kitchen is a chef's dream - complete with quartz countertops, stylish backsplash, a central island and ample cabinet space. Enjoy the convenience of main floor laundry and direct garage access. The driveway fits multiple vehicles with no sidewalk interference, making parking a breeze. The fully finished basement adds valuable living space, perfect for a home office, gym or in-law suite. Located close to top-rated schools, parks, shopping and transit - everything your family needs is just minutes away! (id:35762)
Ipro Realty Ltd.
Pt E 1/2 Lt25, Conc 4 Ehs Pt 2, Pl 7r6861 Town Of Mono St, Mono Street
Mono, Ontario
Welcome to a rare opportunity to own a beautiful vacant lot nestled in the scenic rolling hills of Mono. This 2.6 acre picturesque property offers lovely views of the surrounding countryside, providing a peaceful setting for your future dream home. Situated on a quiet road, this serene escape is just a short drive to Orangeville, Alliston, and Shelburne offering the perfect blend of rural tranquility and urban convenience. This exceptional lot is the ideal canvas to bring your vision to life. Features: Option to buy this lot with the neighbouring lot, Survey available, Not within NEC or NVCA plan, is within NEC Dev't Control Area. (id:35762)
RE/MAX Hallmark Chay Realty
32 Brown Street
Erin, Ontario
Welcome to this stunning 4-bedroom, semi-detached home built by Somar Developments in the highly sought-after Erin community. Nestled in a peaceful, family-friendly neighborhood surrounded by scenic parks and breathtaking trails, this home offers the perfect blend of comfort and convenience. Featuring 9-foot ceilings on the main floor, a spacious and luxurious open-concept layout, and an abundance of natural light throughout. No sidewalk allows for extra parking, with direct garage access from inside the home. A perfect opportunity for first-time homebuyers and growing families seeking modern living in a vibrant area with nearby schools and other essential amenities. (id:35762)
Save Max Premium Realty
29 Juanita Drive
Hamilton, Ontario
LEGAL DUPEX fully renovated offering exceptional value for homeowners and investors alike. This spacious backsplit home features a beautifully upgraded upper level with 3 bedrooms and 2 full bathrooms, brand new flooring and baseboards (2025), updated kitchen cabinet doors, fresh paint, new light fixtures, modern vanities, stylish backsplash, new dining room window, and updated tiles throughout the hallway and kitchen. The main floor washrooms have been fully redone with contemporary finishes, and even the ceiling popcorn has been removed for a clean, modern look. The basement, legalized in 2021 with proper permits, includes a separate entrance, 3 bedrooms, a large living area, a dedicated office, and 2 full bathrooms. It also features a modern kitchen (2021), updated bathrooms, and new lighting (2025). Major upgrades include a 200 amp electrical panel (2020), a roof (2018), and essential systems like the AC, furnace, and hot water tank from 2010. Perfectly designed for multi-generational living or generating rental income, this turnkey property is located close to parks, schools, shopping, and public transit, offering both convenience and long-term value. (id:35762)
Housesigma Inc.
6 Wildflower Street
Kitchener, Ontario
Gorgeous 4-Bedroom Detached Home In The Prestigious Area Of Doon-South In Kitchener. Modeled Using The Lauren Blueprint, With 2557 Sqft, Dd Entry And An Open Concept Layout. Hardwood Floors And 9Ft Ceilings On The Main Level. Elegant Kitchen With Granite Counters, Longer Cabinets And A Cute Breakfast Area W/Sliding Door To The Backyard. The 12'X14' Deck. Spacious 2 Bedrooms Basement apartment W/Upgraded Large Windows. A Separate Entrance By Builder. Impeccably Clean! Sought-Out Location Near Conestoga College. Come Fall In Love With This Beautiful Home! (id:35762)
Homelife Superstars Real Estate Limited
59 Corman Place
Hamilton, Ontario
Proudly offered by the original owners, this beautifully cared-for 4-bed, 4-bath builder's home is tucked away on a quiet cul-de-sac in one of Stoney Creeks most desirable neighbourhoods. Situated on a premium corner lot backing onto Corman Park, this property offers exceptional privacy with only one direct neighbor, mature landscaping, breathtaking Escarpment views, and a stunning inground pool creating a true backyard retreat. Inside, the home features a warm and functional layout with a spacious dining room and a bright family room complete with vaulted ceilings and gas fireplace. The eat-in kitchen is thoughtfully designed with solid maple cabinetry, granite countertops, built-in appliances, a gas range, and a large island offering plenty of prep space and gathering room for family and guests. Upstairs, you'll find all four bedrooms, including a spacious primary suite with a walk-in closet, an additional full-size closet, and a private ensuite bath. A well-appointed 4-piece bathroom serves the remaining bedrooms. The fully finished basement extends the living space with a second kitchen, large rec/family room with gas fireplace, a 2-piece bath, and ample storage ideal for extended family, entertaining, or multi-generational living. Additional highlights include a double car garage with inside entry, concrete driveway with parking for 4 additional vehicles, updated windows, high efficiency furnace (2023) , a large garden shed, and a dedicated pool shed. Conveniently located close to parks, schools, shopping, and major commuter routes, this rare offering in one of Stoney Creeks most scenic and established neighbourhoods is not to be missed. (id:35762)
Royal LePage Burloak Real Estate Services
22 College Street
Stratford, Ontario
You are invited to discover the perfect blend of charm & style in this immaculate 3 Bedroom Bungalow in a friendly Cul-de-Sac of beautiful Stratford with over 2,100 SF of living space. This meticulously finished Full Brick home with a great overall layout designed for total functionality & plenty of desirable features will give you an instant vibe of welcoming feel. Great Open-Concept main floor showcasing a maple Kitchen with Granite tops & breakfast Island, Stainless appliances, lovely Family Room and Dining room complemented by a 2 well-appointed Bedrooms and a Jack & Jill bath. The fully finished Basement with its Large space, Separate Entrance, 1 Bedroom + the potential of easily adding a 4th Bedroom, huge Rec Room that can be further partitioned to suit your needs & tastes & full Bathroom, its undoubtedly an ideal setup for an In-Law setup/living, for multi-generational family use or as a mortgage Helper put this home on the Top of your list and you will appreciate it more by seeing in-person. Plenty of desirable Upgrades & Improvements: Roof (2023), Bathrooms, Flooring, Painting, Kitchen Granite & Appliances, Lighting, Closets & Doors, Carpet in the Basement, Trim work, Complete Backyard 2023 (Fence, Deck, Patio, Custom Shed, Landscaping), Garage Door, Concrete Porch and more. And for your outdoor comfort, enjoy a spectacular manicured back yard Oasis with family and friends a wonderful retreat paradise in the city. Also, take advantage of this Quiet Cul-de-Sac location, extended parking capacity of the Driveway able to accommodate multiple vehicles, short distance to Downtown & all major amenities and such a wonderful neighbourhood. Whether youre a growing family, first-time home buyer or an investor seeking a lucrative opportunity, this property offers an attractive package of comfort, convenience, and potential. Extremely well-kept and regularly maintained home in amazing condition reflecting an evident pride of ownership, be prepared to be amazed ! (id:35762)
Peak Realty Ltd.
7 Windsor Circle
Niagara-On-The-Lake, Ontario
Welcome to 7 Windsor Circle, a beautiful two-story townhome in the Old Town. Priced to sell - currently the lowest price in the complex per sq.ft. and over 2,200 sqft of living space. The main floor is spacious including full kitchen with island, dining area, walkout to rear yard, 2 pc bath for guests, and large living room with custom high-end gas fireplace and stunning wall panelling. On the upper level, you'll find 3 generous bedrooms, laundry room, and 2 full bathrooms, including ensuite for the primary. This home has a lot of light. The lower level is completely finished with a full bathroom and large family room/sleeping area. A short walk to Queen St. in Old Town. Low monthly fee of $180 looks after snow and grass. Easy living at it's best in Niagara-on-the-Lake! (id:35762)
Right At Home Realty
194 Mcguire Beach Road
Kawartha Lakes, Ontario
Looking for the ideal location for a summer home, a renovation project, or an investment opportunity? This property offers value, potential, and proximity to nature. Located just 74miles from Toronto, this 2-bedroom detached bungalow is nestled in the heart of Kawartha Lakes, with year-round access on a generous 72 ft x 227 ft lot backing onto serene, wooded farmland your very own private slice of countryside. Just a short walk away, enjoy shared water access to Canal Lake, complete with a dock and boat launch. Part of the Trent-Severn Waterway, Canal Lake is a haven for boating, fishing, and endless summer adventures. The property is also close to ATV and snowmobile trails, making it perfect for year-round recreation. Inside, you'll find a bright and inviting open-concept kitchen and living area with a cathedral ceiling, adding height and character to the space. A separate family room features a large picture window overlooking the front yard, while a sun-drenched sunroom with wall-to-wall windows offers a perfect spot to unwind or entertain. The home includes an existing 2-piece bathroom (sink not currently connected). Additional highlights include a new water pump, a large storage shed, an enclosed carport, and two extra outbuildings ideal for tools, equipment, or outdoor gear. (id:35762)
Right At Home Realty



