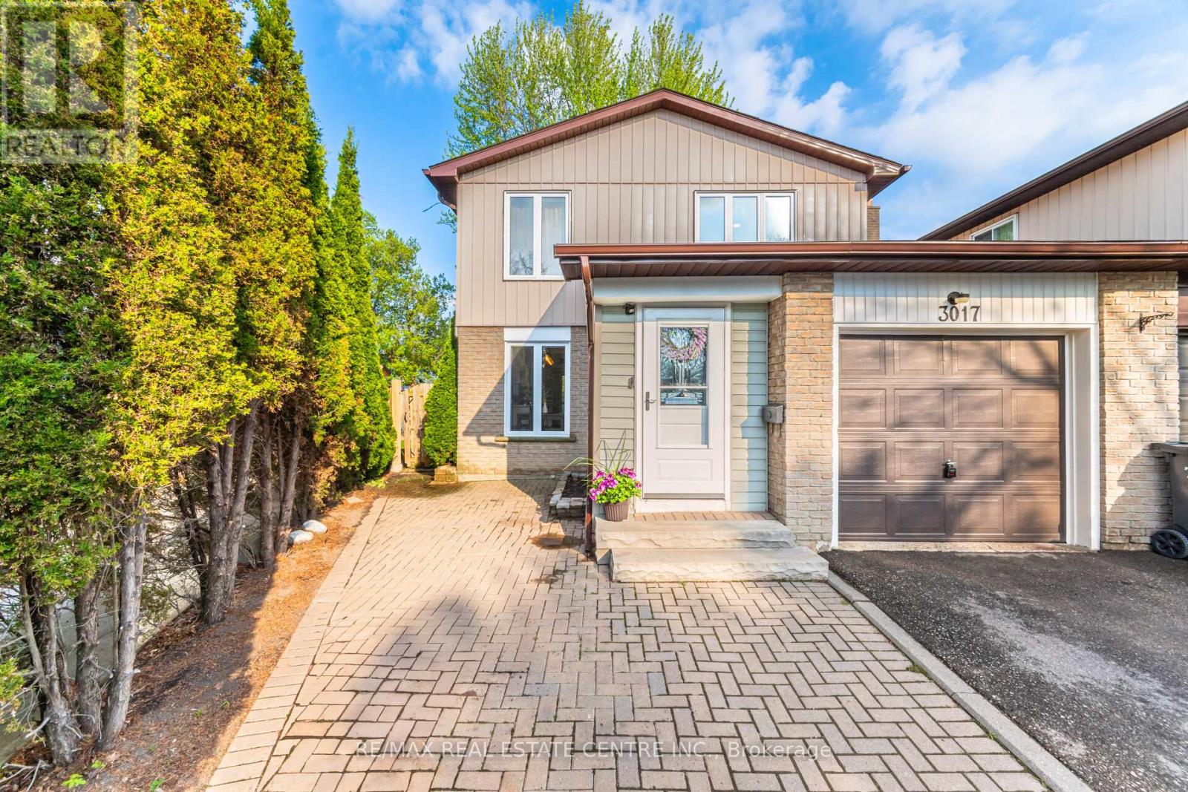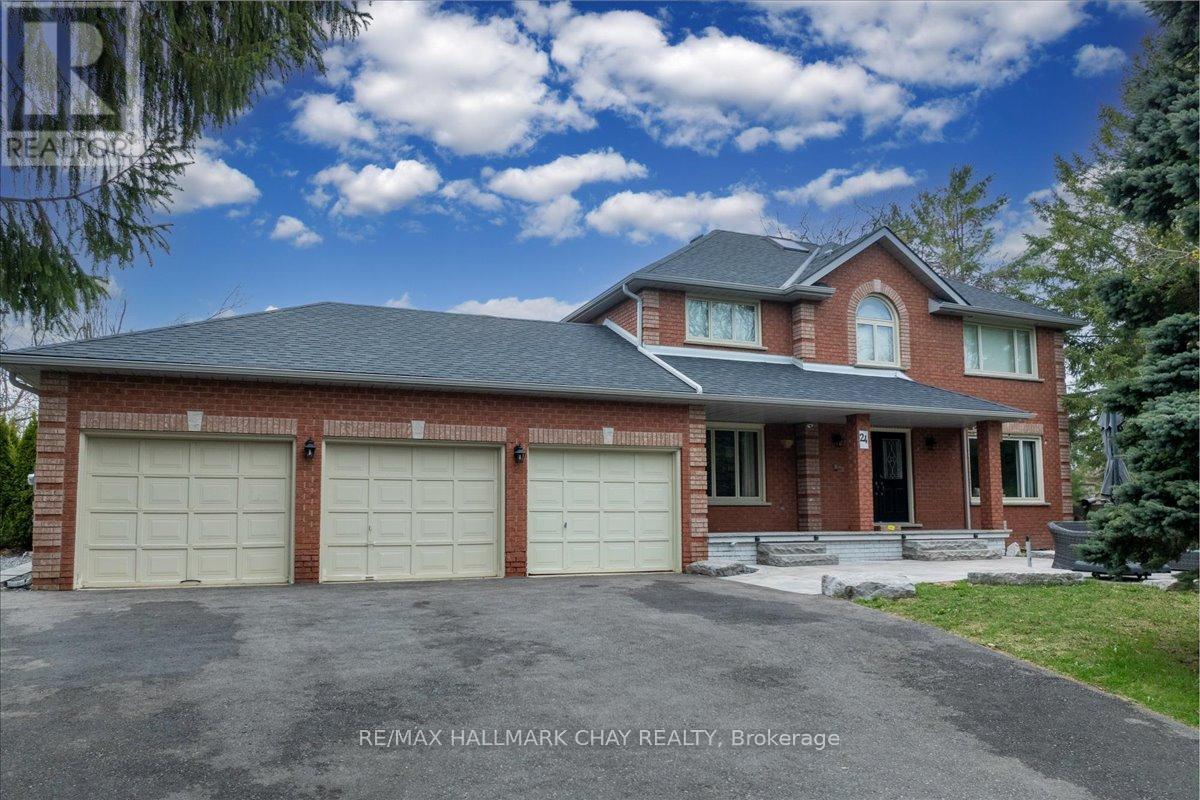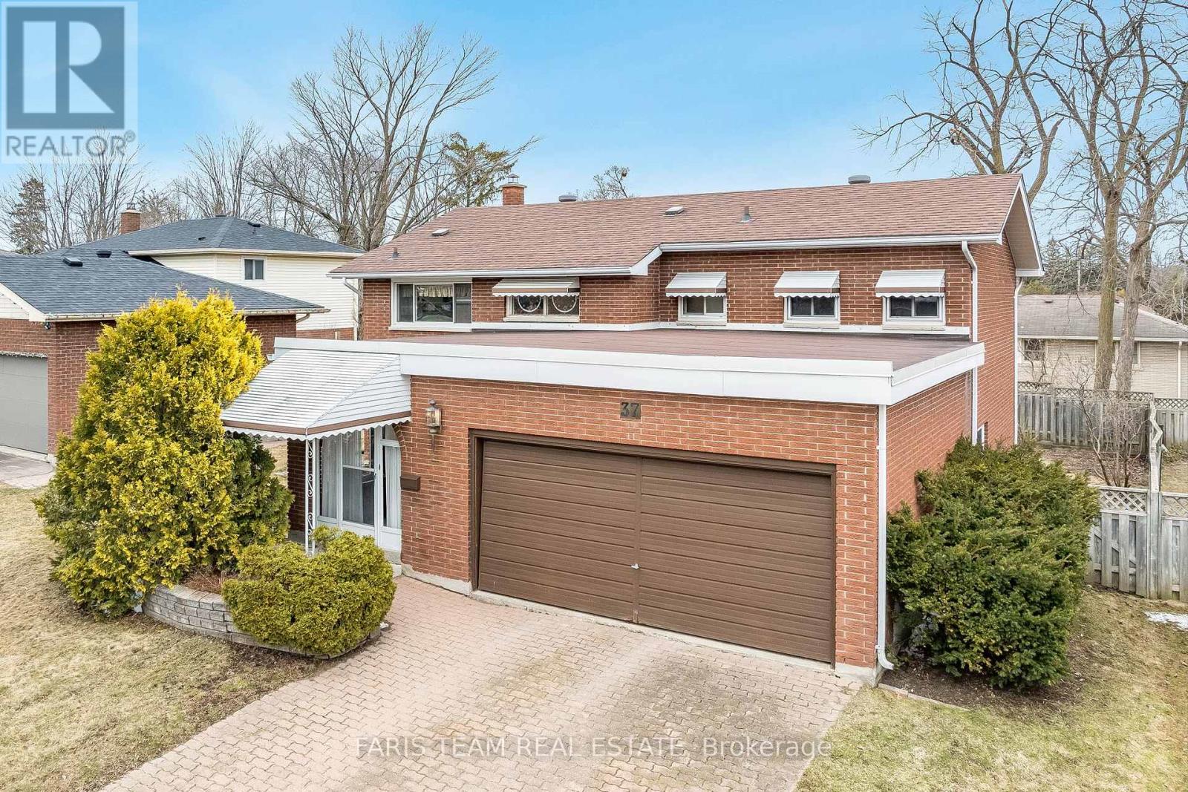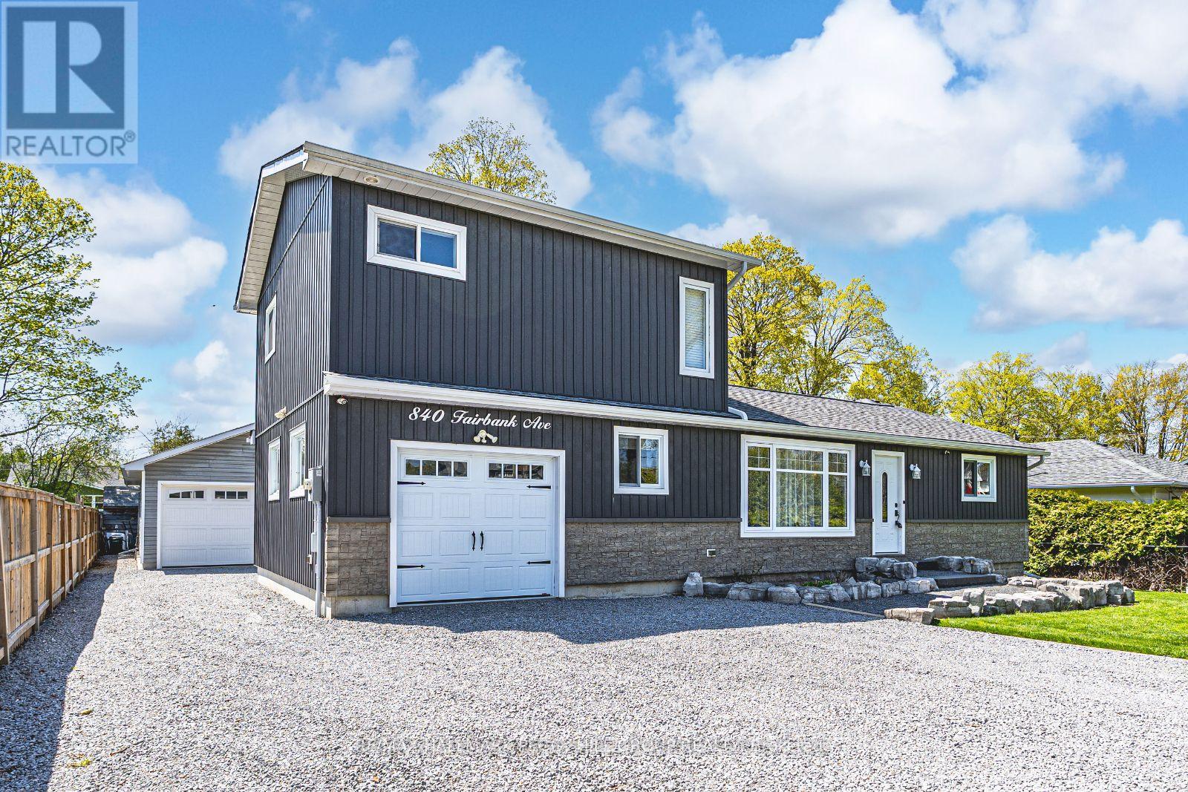3017 Glace Bay Road
Mississauga, Ontario
Nestled in a serene, family-friendly court, this gorgeous 4-bedroom semi-detached home offers the perfect blend of privacy, comfort, and modern living. Only attached at the garage, this home offers the feel of a detached property. Flooded with natural light, this home has been fully renovated over the past six years and features a welcoming enclosed entry foyer addition, and a thoughtfully designed layout to suit modern living. The spacious living room is large enough to be split into separate living and dining areas, offering flexibility for family life and entertaining. The heart of the home is the stunning renovated kitchen, complete with quartz countertops, modern cabinetry, and a cozy breakfast table area perfect for casual meals and morning coffee. Upstairs, you'll find four generous bedrooms and an updated bathroom with elegant finishes. The finished basement adds valuable extra living space, ideal for a rec room, home office, gym or play area. Outside, enjoy your own private retreat in the large pie-shaped backyard, featuring a deck, garden shed, and plenty of room to relax, garden, or entertain. Located close to GO Transit, schools, parks, and all amenities. (id:35762)
RE/MAX Real Estate Centre Inc.
5953 Tenth Line W
Mississauga, Ontario
STUNNING FREEHOLD TOWNHOME! in one of Mississauga's most desirable neighbourhood, Churchill Meadows. Featuring 3 large bedrooms, 2 full baths, 1 powder room and a detached 2-car garage,.This sun-filled home boasts an open-concept layout with a spacious separate living room, cozy family area, and a family size kitchen with upgraded quartz countertops & stainless steel appliances. Enjoy eng. hardwood floors, pot lights, and modern zebra blinds throughout. A master bedroom with walk in closet and a 4 pcs ensuite. The finished basement with laminate flooring is perfect for a recreational room, kids play area or can be easily converted into an additional bedroom and a bathroom. Step outside to your private entertainers large deck complete with a new glass canopy and direct gas line for BBQ perfect for summer nights, kids & pets! Recent upgrades include roof, paint, AC, hood, zebra blinds & dishwasher. Furnace, A/C & Hot Water Tank are all owned - no rentals! Located just steps to top-rated schools, shopping, restaurants, and major highways (403/407). Includes ALL bedroom furniture sofa set on deck & 2 TVs! Bonus: 15-hour free visitor side-street parking with permit! (id:35762)
Century 21 Miller Real Estate Ltd.
24 Martine Crescent
Oro-Medonte, Ontario
Nestled in the heart of Shanty Bay, this nearly 1-acre property sits on one of the area's most exclusive streets, just 23 custom homes, with listings rare every 23 years. Enjoy privacy with no front or rear neighbours, mature trees, and direct access to the Oro Walking Trail. This 4-bedroom, 3,500+ sq. ft. home offers an open-concept main floor with granite counters, slate & ash hardwood, stainless appliances, gas fireplace, main-floor laundry, and a dog wash station. The finished basement includes an in-law suite with a separate entrance via the garage walk-up. Upstairs features new carpet and a renovated primary suite. A three-car garage with mezzanine, interlock patios, and new shingles (2020) adds to the appeal. Located minutes to Barrie and top-rated schools, Shanty Bay living at its finest. (id:35762)
RE/MAX Hallmark Chay Realty
37 Varden Avenue
Barrie, Ontario
Top 5 Reasons You Will Love This Home: 1) Welcome to the charming East end of Barrie, where convenience meets comfort, just a short stroll to Barrie's picturesque waterfront and the beloved Johnsons Beach 2) Beautifully maintained home ideal for a variety of living arrangements, including multi-generational families or an in-law suite, while the spacious layout includes a convenient walkout to the backyard from the family room and a separate sunroom located at the front of the home as you come in the front door, where you can enjoy outdoor living to the fullest, set on a wide property, boasting a double car garage 3) Lovely eat-in kitchen providing a cozy space for family meals, while the open living and dining areas offer views of the backyard through a large bay window, with two generously sized bedrooms upstairs and two additional bedrooms downstairs, along with two full bathrooms, delivering plenty of space and comfort for the whole family 4) Laundry hookups conveniently located on both levels, you'll enjoy the ease and practicality of doing laundry no matter where you are in the home, while the lower level features a full kitchen and a spacious family room with a charming wood-burning fireplace (as-is), excellent for cozy gatherings or a potential private suite 5) Thoughtfully curated open-concept design of the living and dining areas perfect for entertaining, and the high ceilings in the entryway create an impressive first impression as you step inside, creating an inviting and versatile flow of the space, making this home perfect for both quiet family time and lively social occasions. 1,110 above grade sq.ft. plus a finished lower level. Visit our website for more detailed information. (id:35762)
Faris Team Real Estate
308 - 23 Oneida Crescent
Richmond Hill, Ontario
South Facing Unit in the Heart of Richmond Hill. Bright, Sunny and Open Concept Condo with over 600 Sq. Ft. next to Silvercity and all the Big Box Stores. Full Kitchen with Center Island, Hardwood Floors, Renovated Washroom, Ensuite Laundry, Gym, Party Room, Library and all Amenities. RENT INCLUDES ALL UTILITIES, EVEN CABLE TV AND INTERNET (id:35762)
Main Street Realty Ltd.
840 Fairbank Avenue
Georgina, Ontario
IM YOUR HUCKLEBERRY! BE CAPTIVATED BY THIS BEAUTIFULLY UPDATED HOME WITH SEPARATE 800SQ SHOP MERE STEPS AWAY FROM YOUR EXCLUSIVE RESIDENTS-ONLY BEACH! Life is better at the beach, and this beautifully updated home in the sought-after Willow Beach community brings the dream to life just steps from a private residents-only beach and dock on Lake Simcoe. Set on a 71 x 171 ft lot, this property offers all the waterfront feels without the waterfront taxes. The updated 3-bed, 2-bath home features a thoughtfully designed addition completed in 2019. The primary bedroom includes a W/I closet, 2 barn doors, and laminate floors, while the ensuite showcases a 10.5 ft shower with dual rainfall showerheads/handhelds, a B/I bench, a niche shelf, a glass partition, heated floors, and a double vanity. Curb appeal shines with updated exterior siding, upgraded shingles, attic venting, and insulation, plus a 100+ ft driveway with parking for 10+ vehicles, RV, or boat. The attached garage is insulated and heated with inside entry and backyard access through a man door that may allow for future conversion into additional living space, subject to any required approvals. A standout feature is the 800 sq ft heated and insulated detached shop (2016) featuring two separate bays measuring 20' x 26' and 20' x 14', 12 ft centre ceiling height, 12' x 8' and 8' x 7' doors, 60 amps, a 350 sq ft overhead storage loft, epoxy flooring, B/I workbench, storage cabinets, and CVAC. Enjoy a large deck with a pergola and a gazebo, plus an enclosed hot tub with removable winter panels. 2 barn board-style sheds, 15' x 9' and 11.5' x 9.5', provide additional storage. Benefit from two 200-amp panels for the home and addition, upgraded spray foam insulation in the crawlspace, R-60 blown-in attic insulation, and a Lorex security system with 4 cameras and a monitor. With nearby beaches, golf, trails, marinas, and quick access to Keswick, Sutton, Hwy 404, Newmarket, and Aurora, this is lakeside living done right! (id:35762)
RE/MAX Hallmark Peggy Hill Group Realty
159 Wellesley Street E
Toronto, Ontario
Underground parking space for sale at 159 Wellesley St E. Available exclusively to building unit owners. Annual property taxes are an estimate. (id:35762)
Right At Home Realty Investments Group
312 - 120 Harrison Garden Boulevard
Toronto, Ontario
Experience this luxurious and inviting unit in the prestigious Tridle building.This exceptional model suite features 2 bedrooms + den and 2 baths, offering excellent amenities in desirable North York. With a unique layout spanning 1,000 sq. ft., the unit boasts a huge terrace that provides a sense of spaciousness and comfort, making you feel like you're living in a home rather than just a condo, all while enjoying stunning sunset and park views. Conveniently located just steps away from the tennis courts, parks and a 24/7 supermarket .5-minute walk from the Sheppard-Yonge subway station with easy access to main highways. Enjoy nearby restaurants and shopping centers as well. Newcomers are welcome with conditions to facilitate the rental process. No pets / No smoking. Hydro and Internet included in rent. (id:35762)
Royal LePage Signature Realty
3207 - 33 Sheppard Avenue E
Toronto, Ontario
Experience the epitome of urban living with Radiance at Minto Gardens. This stunning residence boasts expansive floor-to-ceiling windows that fill the space with natural light, creating a bright and vibrant atmosphere throughout. Spanning 631 square feet, the fully functional and thoughtfully designed layout offers a spacious sanctuary on the high 32nd floor, featuring breathtaking west-facing views. Ideally situated in a prime location, residents enjoy convenient access to an array of amenities and the vibrant lifestyle of Yonge and Sheppard. With seamless connections to Highway 401 and steps to the Yonge Subway Line, this exceptional property perfectly combines comfort, accessibility, and modern elegance. (id:35762)
Union Capital Realty
40 Chant Crescent
Markham, Ontario
Bulous Family Home In The Heart Of Unionville. Best School Zoning: William Berczy P.S. & Unionville H.S. Fantastic Layout, 4 Bedrooms, Partially Finished Basement Close To Main St. Unionville, Shops, Park, And Much More! (id:35762)
Homelife Golconda Realty Inc.
677 Conacher Drive
Toronto, Ontario
Bright & Spacious Renovated Bungalow With Walk Out Basement & Sep. Entrance, can be used as Office or 4th bedroom! You Don't Feel Basement. Finished Basement Big Family Rm. Perfect Location. Treed Backyard, Large Deck. Walking Distance To Bus Stops. Quiet Family-Oriented Neighborhood. Great Schools Lilian, Cummer Valley, Newtonbrook, Catholic & French Immersion.Close To Parks, Amenities, Shops, Restaurants, Community Centre, And More! (id:35762)
Royal LePage Signature Realty
3311 - 45 Charles Street E
Toronto, Ontario
Luxury Chaz Yorkville Condo Just Steps from Yonge & Bloor. Live in one of Torontos most prestigious neighborhoods Yorkville, just a 2-minute walk to the new Yonge/Bloor Subway Station exit. This beautifully designed 580 sq ft suite offers a smart, efficient layout with no wasted space, featuring 1 bedroom + den, 2 bathrooms, and a spacious balcony. Enjoy open-concept living with 9-foot ceilings, floor-to-ceiling windows, and a chef-inspired kitchen complete with integrated and stainless steel appliances. Premium Building Amenities:24-hour concierge, state-of-the-art fitness centre, business centre, games room, 3D & sports theatres, billiards, steam rooms, pet spa, outdoor terrace with BBQ area, party/meeting rooms, and the exclusive two-storey Chaz Club on the 36th & 37th floors with expansive balcony and stunning views of the CN Tower, city skyline, and lake. Unbeatable Location: Close to the University of Toronto, public library, museums, Queen's Park, and more.Low maintenance fees per square foot. (id:35762)
Retrend Realty Ltd












