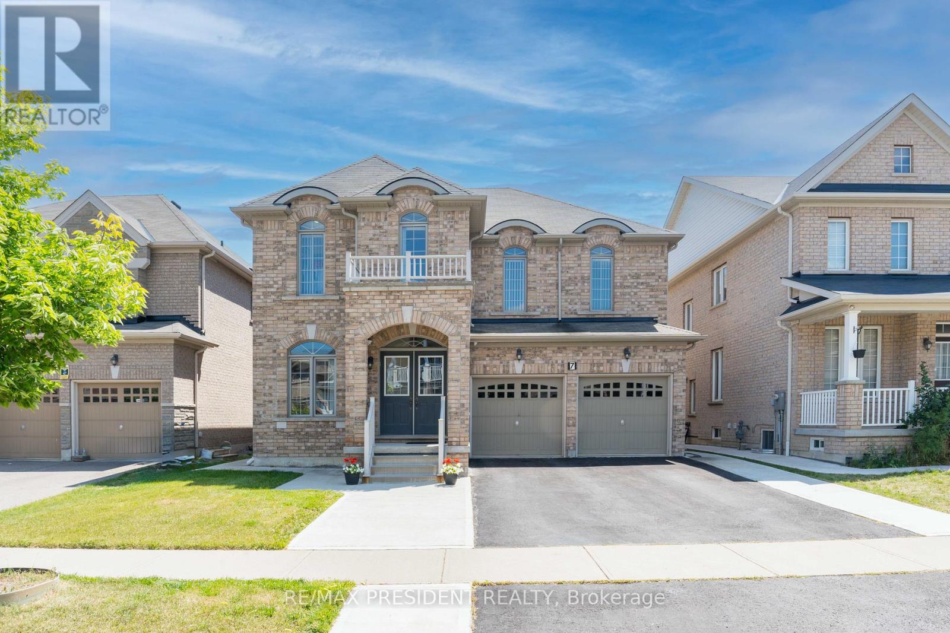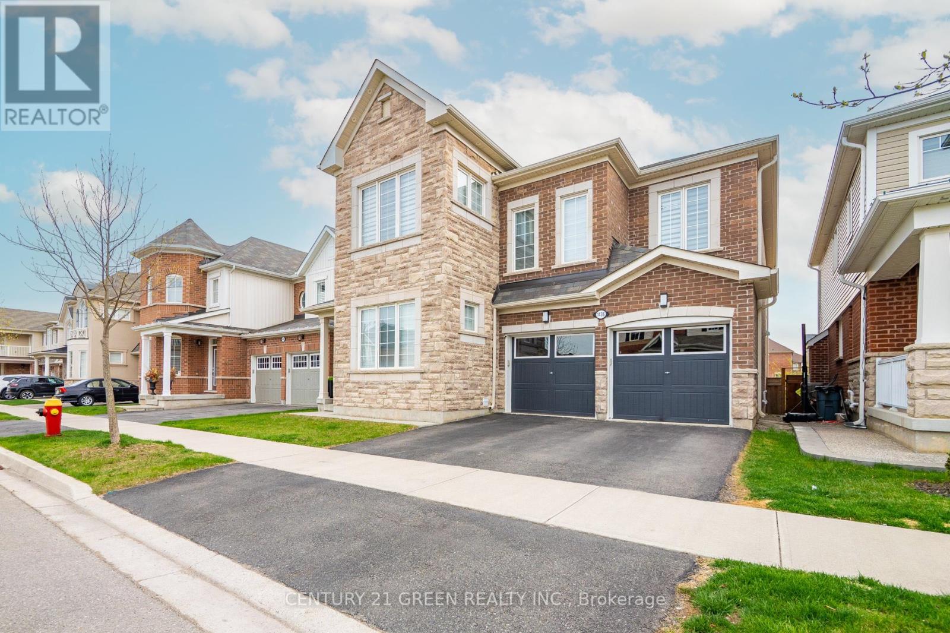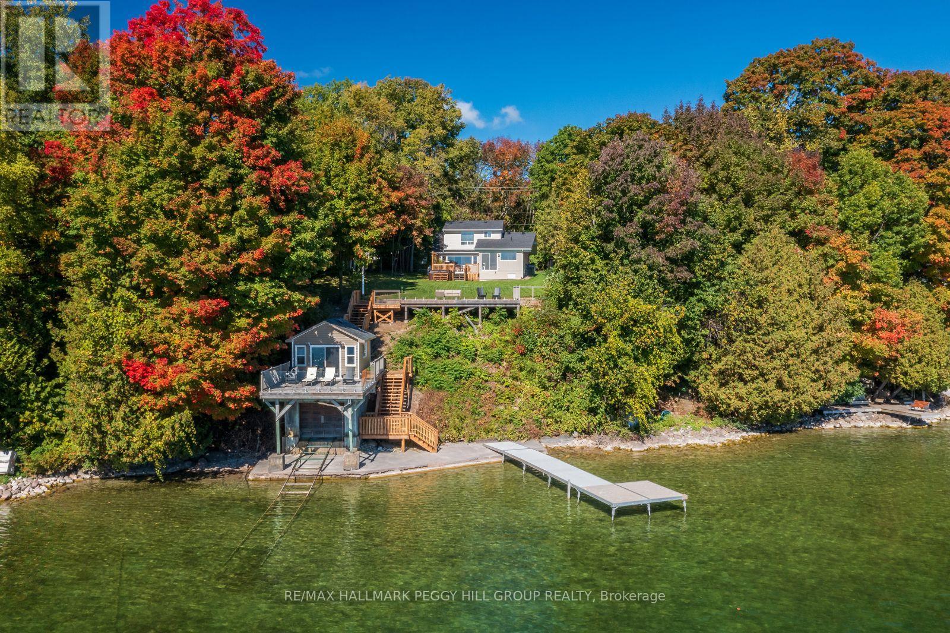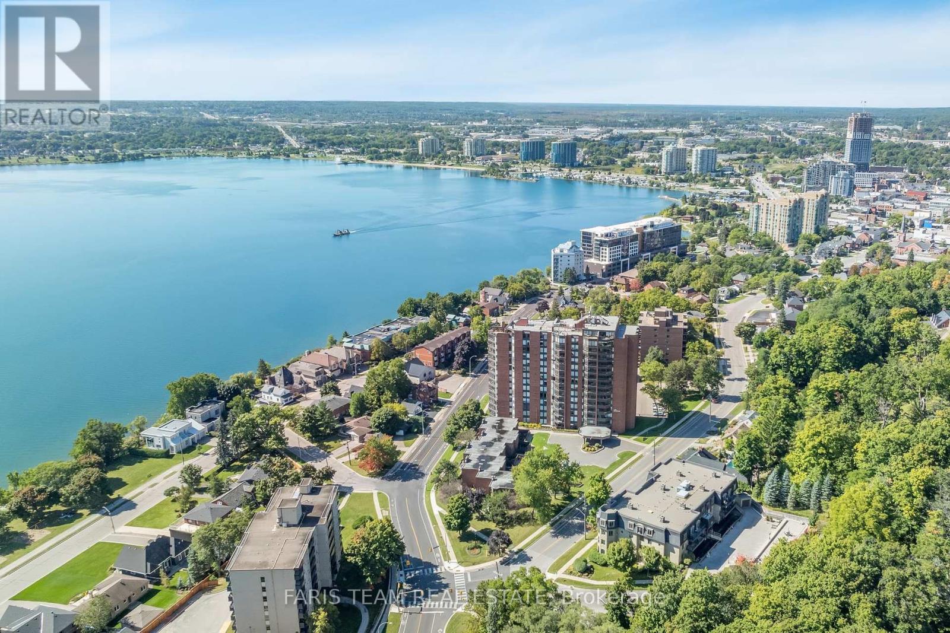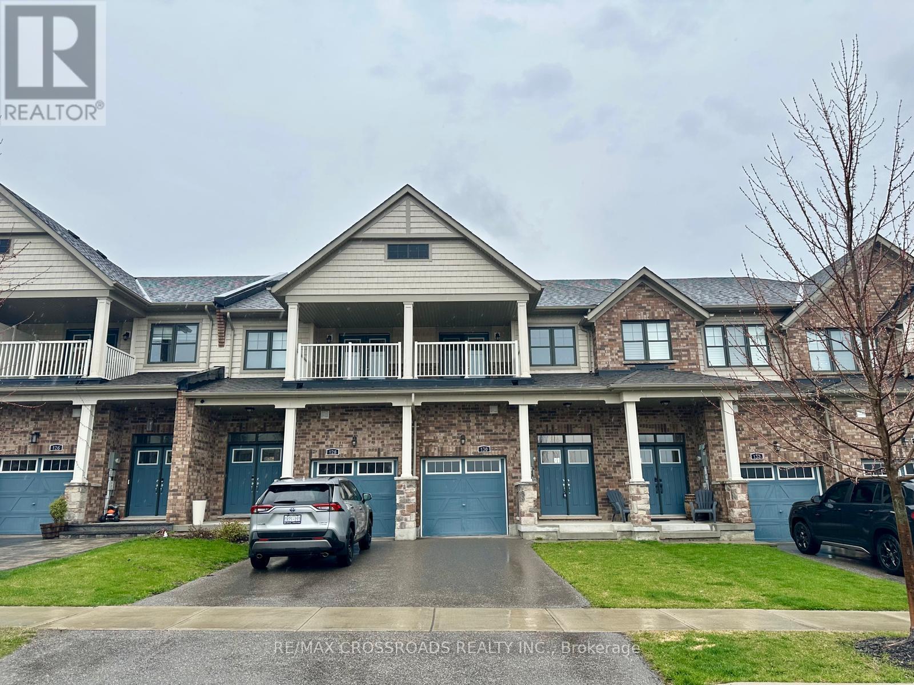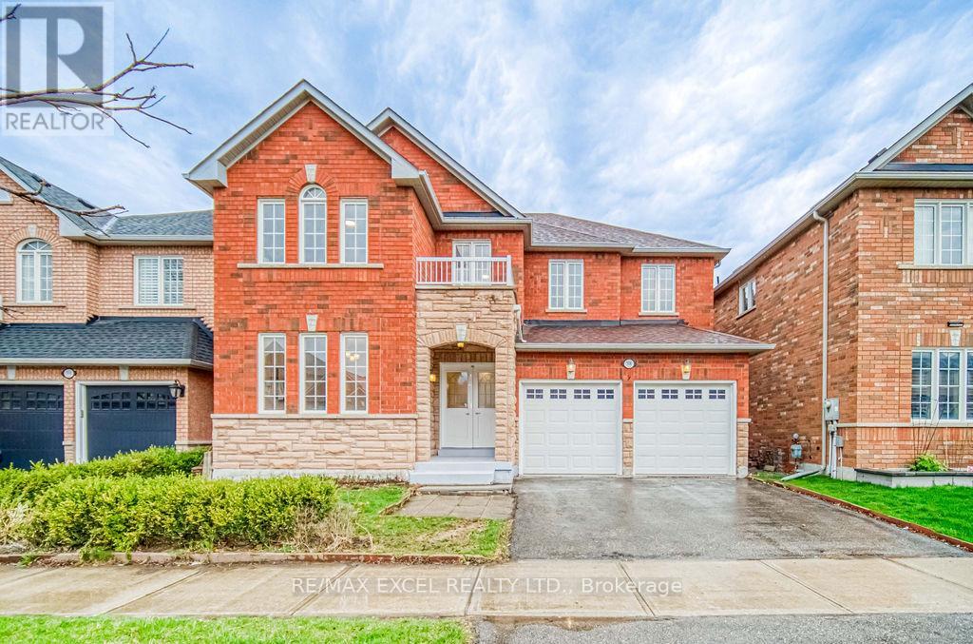7 Wellpark Way
Brampton, Ontario
Introducing a stunning 5-Bedroom detached home featuring a LEGAL BASEMENT APARTMENT with 1 bedroom and 1 den , complete with a SEPARATE ENTRANCE and LAUNDRY FACILITIES. The basement also includes a spacious recreational room . The second floor offers three full bathrooms , including a JACK and JILL configuration. This property boasts a generous driveway with parking for four vehicles. Concrete path around the house. The main floor is elegantly designed with hardwood flooring, 9-foot ceilings , and an open concept layout, as well as a laundry room with direct access to the garage . Additional features include a 200A electrical panel. Meticulously maintained by the original owner, this home is conveniently located with easy access to Highway 427 and within walking distance to essential amenities, schools, and public transit. This property is ideal for buyers looking to create lasting memories in a beautiful home or investors seeking a lucrative opportunity. (id:35762)
RE/MAX President Realty
112 Ravenscliffe Court
Brampton, Ontario
You rarely find these upgrades, features and workmanship in any other home. Interlocked front and Backyard. Heated Floors in all Washrooms, Hallway. High end workmanship with Upgraded Washrooms and Kitchen. Metal Roof with transferable 50-year warranty to New Year. Hardwood floors throughout. Hardwood Staircase. Laundry Chute. Solar Tubes in Washrooms and Staircase for All Season natural light. Freshly Painted. Opportunity to finish basement to your taste. Four Bedroom and Two and Half Washroom sitting on a Deep 150 lot at the end of a Court. Separate Family Room with Gas Fireplace. Kitchen totally upgraded with tall cabinets, Corian countertops, Built In Stainless Steel Oven and Microwave and Pot lights. Spa like Ensuite with Standing shower, Bidet and heated remote-controlled seats. 150 Feet lot with Huge backyard is professionally maintained and is Entertainers delight with 200 Amp Gazebo, Outdoor Barbeque, Counter fridge, Cast iron grill, burner and Sink with Water. Mechanicals all changed in recent years. Fridge and Deep in Basement heated seats and bidets. New Washer in Laundry. Shed at the top of the hill. Detached 4 BR & 2.5 Washroom in the sought after location Chinguacousy and Williams Pkwy,. (id:35762)
RE/MAX Real Estate Centre Inc.
88 Alaskan Summit Court
Brampton, Ontario
Exceptional Home on a Quiet Court in Prime Brampton Location!Welcome to this beautifully maintained and thoughtfully upgraded home nestled on a peaceful court in one of Bramptons most desirable neighborhoods. Boasting gorgeous curb appeal with professional landscaping, a private backyard oasis, and a rare 4-car driveway with no sidewalk, this property truly stands out.Step inside to a stunning fully renovated (2018) eat in kitchen featuring a gas stove, perfect for family meals and entertaining. Enjoy the richness of hardwood floors on the main level and upper level, adding warmth and elegance throughout the home. The upper-level family room offers a flexible bonus space that can easily be converted into an extra bedroom/office or playroom to suit your needs.The freshly painted basement with brand-new carpet (2024) provides an inviting and functional space ideal for a rec room, home office, or guest suite.Conveniently located just minutes from Brampton Civic Hospital, top-rated schools, shopping, and quick access to Highways 410, 427, and 407, this home offers the perfect combination of comfort, style, and location. ** This is a linked property.** (id:35762)
Exp Realty
1436 Connaught Terrace
Milton, Ontario
Welcome To Your Dream Home on Connaught Terrace. A Stunning Home With Over 4600 Sq. Ft Of Living Space. 3133 Square Feet Above Grade Mattamy Elmira Model in a Fantastic Ford Community On a Premium 43' Lot Backing Onto The Ravine. Meticulously Designed W/High-End Upgrades. Main Floor Offers Modern And Nicely Upgraded Huge Principal Rooms With Crown Moldings and Waffle Ceiling, And a Custom Kitchen You Will Fall in Love With Comes With Quartz Waterfall Island and Quartz Backsplash And Porcelain Floors. Main Floor and 2nd Floor Has a 9ft Ceiling and 8ft Doors with 4 Big Bedrooms, 3 Full Washrooms, And an Incredible Loft for Entertainment. Professionally Finished Basement With 2 Large Bedrooms With Separate Kitchen and Separate Laundry Room. Perfect For In-Law Suite. Pot Lights Through Out. Lots of Upgrades. This is an Absolute Beauty. Don't Miss Out!! (id:35762)
Century 21 Green Realty Inc.
273 Shoreline Drive
Oro-Medonte, Ontario
SUNRISE VIEWS, MODERN COMFORT, & YEAR-ROUND LAKESIDE LIVING! Experience exceptional lakeside living on Lake Simcoe with this beautifully upgraded, turn-key home overlooking the tranquil waters of Carthew Bay and Eight Mile Point. Perfectly located just 5 minutes to Highway 11, 10 minutes to Orillia, and 25 minutes to Barrie, this property combines convenience with a quiet, nature-filled setting near local beaches, hiking trails, parks, and nature reserves. Set on an expansive, flat lot with over 63 feet of prime shoreline, mature trees, and three distinct outdoor decks, this fully winterized home offers breathtaking sunrise views and incredible outdoor living space for year-round enjoyment. Inside, the modern kitchen shines with quartz countertops, a large island with seating for three, two sliding glass walkouts to a private back deck, and spectacular water views. The bright living room invites you to unwind next to the cozy electric fireplace framed by oversized bay-facing windows, while three generously sized bedrooms plus a flexible office space provide comfort and versatility. The luxurious main bathroom includes dual sinks, a walk-in shower, and a soaker tub, while the primary suite features its own two-piece ensuite. Enjoy effortless access to the water with a dry boathouse equipped with a marine rail, a 60-foot Dock-in-a-Box system, and a newly renovated bunkie offering a spacious lookout deck with clear glass railings for unobstructed views. Additional features include a relaxing hot tub, built-in wine cooler, electric dog fence with two collars, handy crawl space storage, engineered hardwood flooring, and recently updated siding and roof. This #HomeToStay is a rare opportunity to enjoy upscale waterfront living with all the features in place to relax, entertain, and explore. (id:35762)
RE/MAX Hallmark Peggy Hill Group Realty
106 - 181 Collier Street
Barrie, Ontario
Top 5 Reasons You Will Love This Condo: 1) Welcome to this spacious three bedroom, main level unit in the highly sought-after Bay Club condominium, offering beautiful views of Kempenfelt Bay 2) This bright and inviting space is move-in ready, having been freshly updated with new flooring, modern hardware, sleek taps, and a fresh coat of paint 3) Enjoy a full suite of premium amenities, including an indoor pool, pickleball and squash courts, a guest suite, a party room, and more, designed to enhance your lifestyle year-round 4) Start your mornings on the covered, screened-in balcony with peaceful southwest exposure, perfect for relaxing with a coffee and soaking in the views 5) Ideally located in Barrie's desirable East End, you're just steps from scenic beachfront trails, sandy shores, and the vibrant downtown core, with the added benefit of being vacant and ready for immediate possession. 1,238 above grade sq.ft. plus 145 sq.ft. enclosed balcony. Visit our website for more detailed information. *Please note some images have been virtually staged to show the potential of the home. (id:35762)
Faris Team Real Estate
17 Nicole Marie Avenue
Barrie, Ontario
Top 5 Reasons You Will Love This Home: 1) Placed in a welcoming family-focused neighbourhood, this home presents the perfect setting for raising kids and making memories, just a short stroll to schools, East Bayfield Arena, playgrounds, and Georgian Mall, with quick access to Highway 400 and all the shopping and dining along Bayfield Street 2) Thoughtful updates bring peace of mind, including a new fridge and microwave in 2025, a recently reshingled roof in 2023, a new garage door motor in 2025, and a lovely sunroom where you can unwind and enjoy the view 3) The main level layout is both spacious and practical, featuring a cozy family room for movie nights, an inviting living/dining area for gatherings, and main level laundry that adds convenience 4) Step out to a backyard built for making the most of sunny days, fully fenced for privacy and safety, and complete with two garden sheds for your storage needs 5) Fully finished basement ready to adapt to your needs, offering a full bathroom and enough room for a kids play zone, a home office, or a guest suite. 1,845 above grade sq.ft. plus a finished basement. Visit our website for more detailed information. (id:35762)
Faris Team Real Estate
47 Vantage Loop
Newmarket, Ontario
Welcome To 47 Vantage Loop, A Stunning Freehold End-Unit Townhome Nestled In The Sought-After Woodland Hill Neighbourhood In Newmarket! Upgrades In 2025: New Paint, Pot Lights. The Main Floor Features An Open-Concept Layout That Seamlessly Connects The Kitchen, Living And Dining Area, Creating A Bright And Welcoming Space Ideal For Both Daily Living And Entertaining. The Gourmet Kitchen Is Equipped With Modern Finishes, A Centre Island As A Breakfast Bar, And Easy Access To The Dining Area, While The Living Room Offers A Comfortable Spot To Relax And Gather. The Versatile Bedroom On The Main Floor Offes Flexibility To Suit Your Lifestyle Needs. The Upper Floor Offers Three Spacious Bedrooms And Two 4pc Bathrooms. The Primary Bedroom Completes With A Walk-In Closet For Ample Storage And A Private 4pc Ensuite Bathroom. The Ground Floor Features A Dedicated Space Ideal For A Home Office, Offering A Quiet And Functional Area For Remote Work Or Study. Enjoy The Perfect Balance Of Convenience And Natural Beauty, Located Close To Essential Amenities While Surrounded By Green Spaces And Scenic Views. Residents Can Enjoy Easy Access To Upper Canada Mall, Schools, Grocery Stores (Costco, Walmart), And Transit (Newmarket Go, YRT, Hwy 404), Along With Nearby Parks And Trails For Outdoor Recreation And Relaxation! (id:35762)
Bay Street Integrity Realty Inc.
130 Chessington Avenue
East Gwillimbury, Ontario
Welcome to this impeccably maintained townhouse in Queen's Landing by Minto Communities, offering 1,813 sq ft of beautifully designed living space with numerous upgrades. Enter through the main double doors into a spacious foyer with convenient inside garage access. The sunlit main floor boasts an open concept layout with elegant hardwood floors and 9-foot smooth ceilings. The gourmet kitchen features a large island/breakfast bar, like new stainless steel appliances, and under-cabinet lighting, perfect for culinary enthusiasts. Retreat to the spacious primary bedroom, complete with a walk-in closet and a luxurious 4-piece ensuite featuring an oversized shower and stand alone tub. The second bedroom offers a large walk-out balcony, ideal for outdoor relaxation. Additional living space can be found in the finished basement, while the hardwood staircase adds a touch of sophistication to the home. Located in an AAA location, this townhouse is just minutes away from top-rated schools, EG walking/biking trails, the GO Train, and easy access to HWY 400 and 404, as well as South Lake Hospital and Upper Canada Mall. Experience the perfect blend of tranquility and convenience in this vibrant community. Can't Miss! ** Pictures are virtual staged (id:35762)
RE/MAX Crossroads Realty Inc.
Realty Associates Inc.
316 Williamson Road
Markham, Ontario
Prime Location! Elegant 4+1 Bedroom Detached Home in the Prestigious Greensborough Community! Offering Over 4,000 Ft of Bright and Functional Living Space. This Beautifully Maintained Two-Storey Home Features a Grand 17-Ft Open-to-Above Foyer, 9-Ft Ceilings on Main Floor, Gleaming Hardwood Flooring, Upgraded Oak Staircases, Fresh Paint, and Abundant Natural Light Throughout. The Chef-Inspired Kitchen Boasts Granite Countertops, Custom Cabinetry, Under-Cabinet Lighting, Stainless Steel Appliances, and Bright Breakfast Area with Walk-Out to Yard.The Open-Concept Living and Dining Rooms Provide an Elegant Space for Entertaining, While the Large Family Room Offers a Cozy Gas Fireplace and Oversized Windows. A Main Floor Office Completes the Perfect Work-from-Home Setup.Upstairs, the Oversized Primary Bedroom Features a Spacious Walk-In Closet and a Spa-Inspired 5-Piece Ensuite. All Secondary Bedrooms Are Generously Sized and Offer Semi-Ensuite or Private Bathroom Access.The Professionally Finished Basement with Separate Entrance Includes a Full Bathroom, Kitchen Rough-Ins, Large Above-Grade Windows, and Multi-Functional Space Ideal for an In-Law Suite, Recreation Room, or Home Gym.Exterior Highlights Include a Double-Car Garage, Interlocked Walkway, and Landscaped Front and Back Yards with Mature Trees and Privacy.Conveniently Located Just Minutes to Mount Joy GO Station, Top-Ranked Schools, Parks, Community Centres, and Markhams Finest Amenities. A Rare Opportunity to Own a Move-In Ready Home in One of Markhams Most Desirable Neighbourhoods! (id:35762)
RE/MAX Excel Realty Ltd.
15 Hawksbury Road
Markham, Ontario
This exquisitely renovated home received a complete high-quality upgrade in 2023, covering everything from the roof to the basement. The main floor boasts 9-foot ceilings and an open-concept luxury layout, creating a bright and airy atmosphere. The entire house features beautiful engineered hardwood flooring, with a seamless living and dining area complemented by an elegant curved staircase.The modern kitchen comes with upgraded cabinetry, premium stainless steel appliances, and a spacious center island with a breakfast bar that overlooks the landscaped backyard. The generous primary bedroom includes an ensuite bathroom and a custom walk-in closet combination. The fully finished basement offers a recreation area, an additional bedroom, and a full bathroom.The backyard features thoughtful landscaping with excellent drainage. Ideally situated within walking distance to Bur Oak Secondary School, parks, and transit bus station, this home offers convenient access to all amenities for comfortable living. Move-in ready. Dont let this dream home slip away! (id:35762)
RE/MAX Excel Realty Ltd.
175 Bay Thorn Drive
Markham, Ontario
*Welcome To This Exceptional Residence Situated On A RARE & SPECTACULAR UNIQUE PREMIUM RAVINE LOT!*Backing Onto Private Wooded Trees That Offers Breathtaking Panoramic Views !*Ever-Changing Natural Backdrop That Will Leave You Grounded In Every Season!*A RARE GEM!* Wooded Landscape Where Nature's Beauty Unfolds*Whether You're Admiring The Vibrant Colors Of Fall, The Serene Snow-Covered Trees In The Winter Or The Fresh Greenery Of Spring & Summer ,This Home/Cottage Living Offers A Picture Perfect Retreat All Year Long!*Truly A SHOW STOPPER!* The Open Concept Living/Dining Is Designed To Capture Magnificent Views Through Expanded Picture Windows Flooding The Home With Natural Light That Creates The WOW Factor At Every Glance Of This Spectacular Ravine Lot!*Wood Burning Fireplace Adds Warmth & Ambiance *At The Heart Of The Home ,The Chef's Kitchen Is Thoughtfully Designed With Granite Counters ,S/S Appliances & Ample Cabinet Space*The Sunlit Breakfast Area Features A Cozy Seating Nook & Walkout To A 2 Tier Deck ,Offering The Perfect Blend Of Indoor & Outdoor Dining Experiences With BBQ Set Up & Gazebo For Entertaining!*The Main Floor Den Is Versatile To Many Different Functions With A Picture Window Illuminated In Natural Daylight!*Generous Size Bedrooms With Gleaming Hardwood Floors Designed For Comfort & Functionality!*The 5th Bedroom Has Been Converted Into A Spacious Additional Closet & Office Offering Versatility For Modern Living To Work From Home*The Captivating Walk-Out Basement Leads Directly To The Ravine ,Creating A Seamless Extension Of The Home's Living Space With Another Wood Burning Fireplace ,Perfect For Entertaining & Family Time To Enjoy!*Pride Of Ownership Is Evident As You Walk Through This Upgraded/Renovated Well Cared Home!*Situated Walking Distance To Yonge St ,Top Ranked Schools Catholic ,Public & French Imm, Parks, Walking Trails With Quick Access To Hwy 7/407, Transit & All Amenities For Easy Access Living!*A MUST SEE,NOT TO BE MISSED!* (id:35762)
Sutton Group-Admiral Realty Inc.

