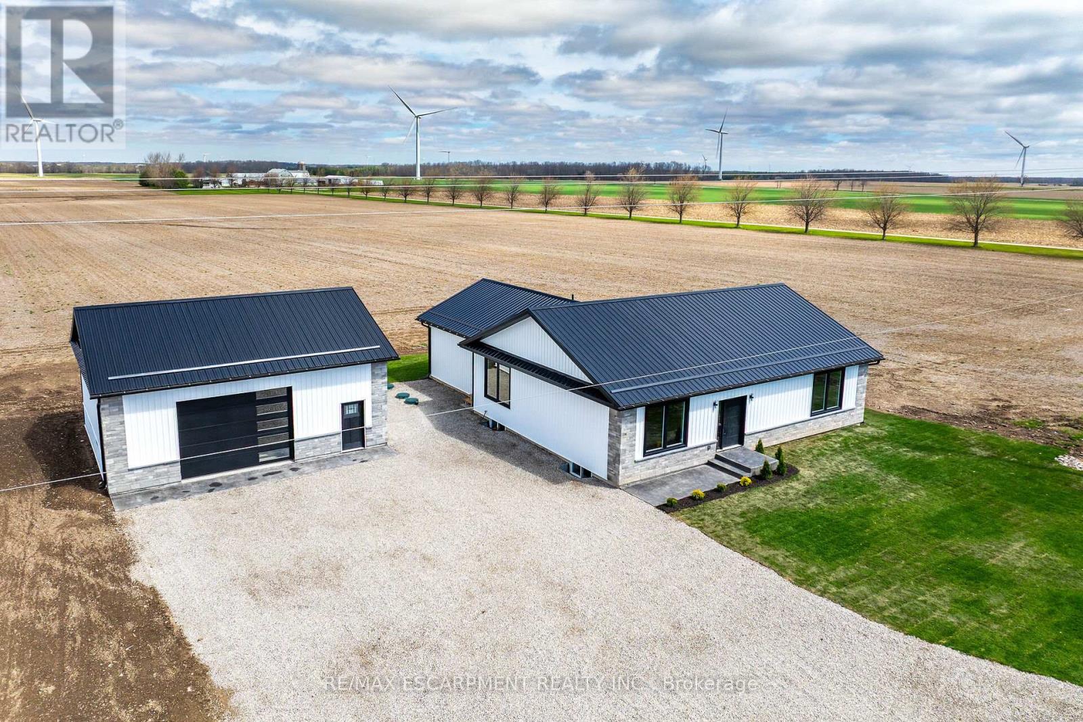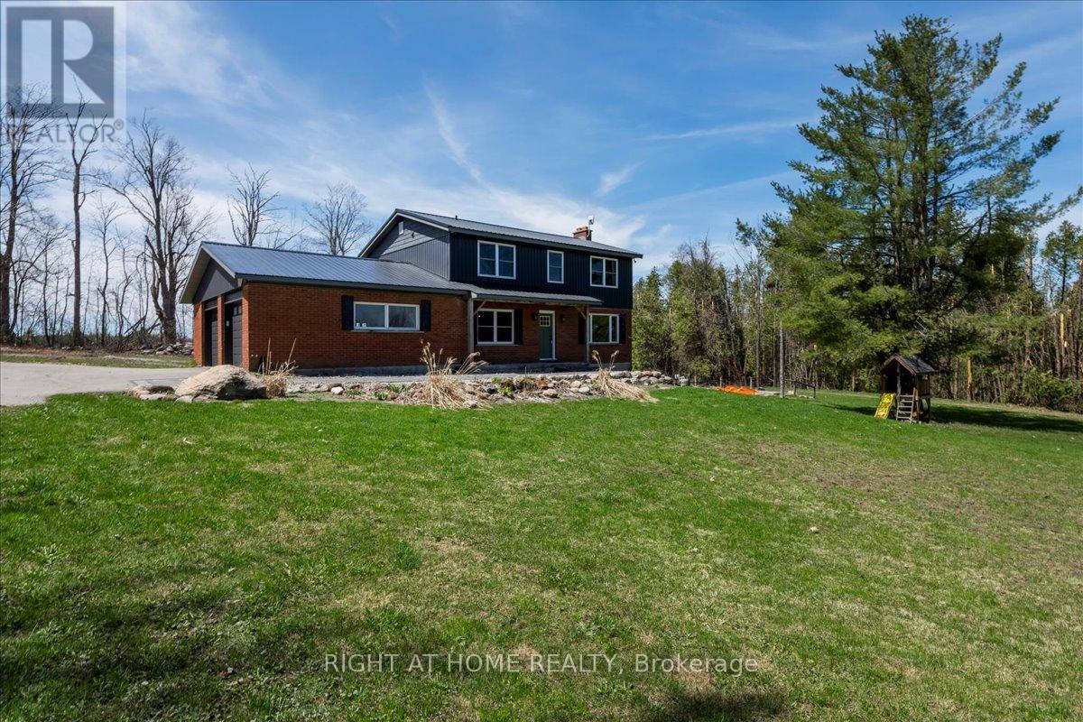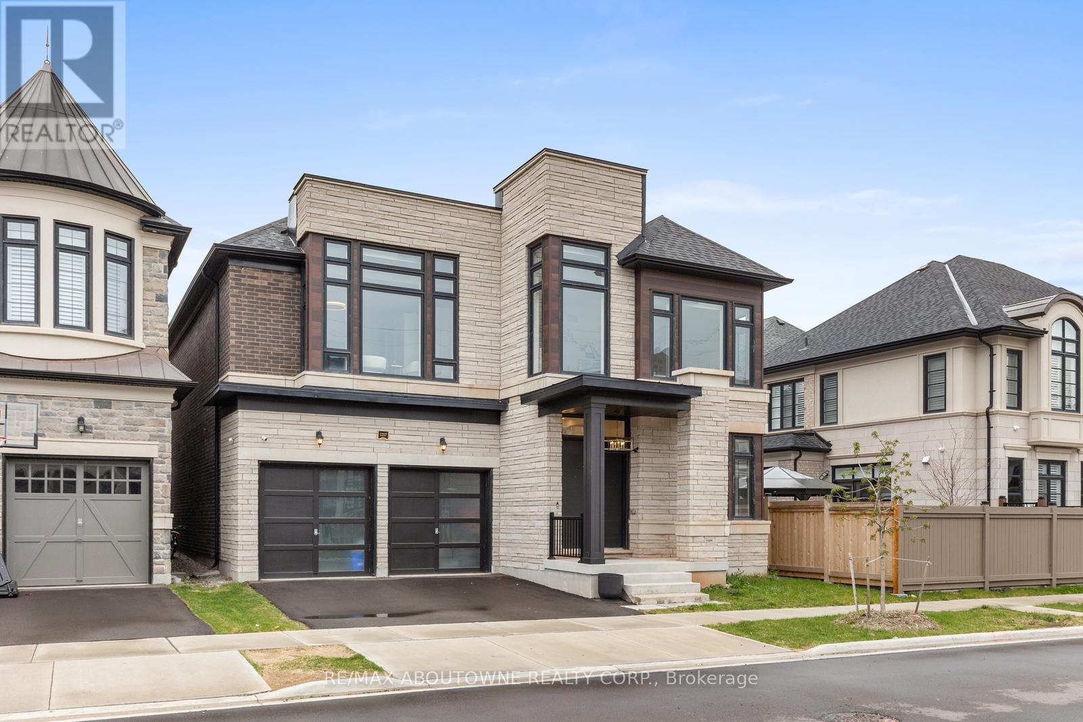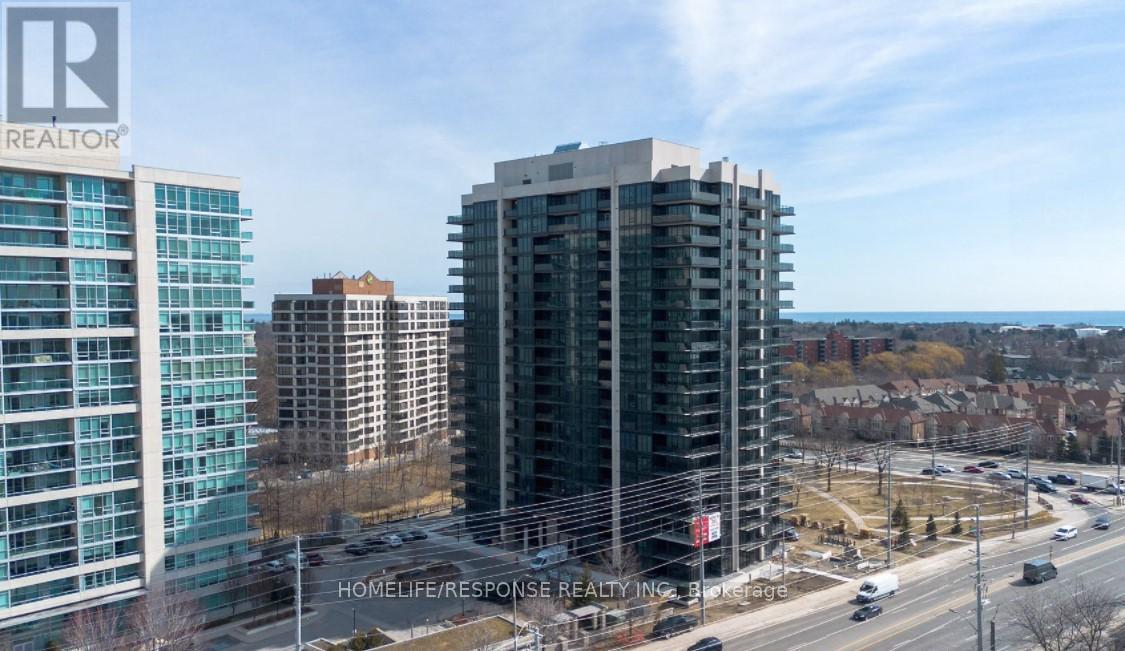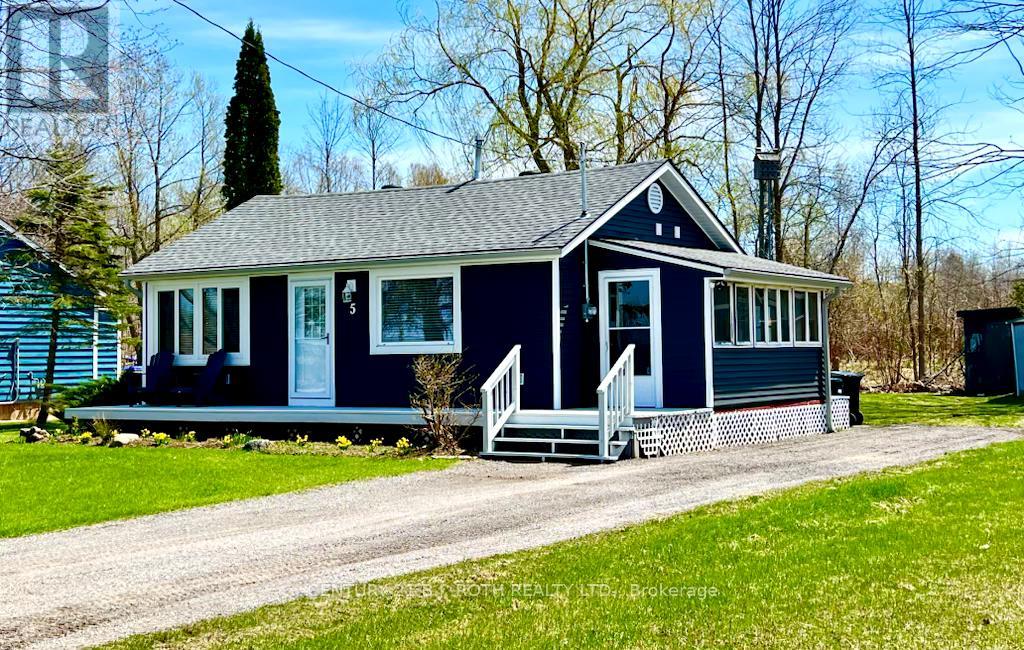4093 Rainham Road
Haldimand, Ontario
Stunning, Custom Built 1680 sq ft 3 bedroom, 2 bathroom Bungalow with sought after 25 x 30 detached garage with concrete floor all situated on private Country lot with 155 ft of frontage on Rainham Road. Incredible curb appeal with stone & complimenting vinyl sided exterior, welcoming front stamped concrete walkway, detached garage, & desired steel roof. The gorgeous open concept interior offers high quality finishes throughout highlighted by custom kitchen with quartz countertops & eat at island with stone accents, dining area, living room with built in fireplace, 3 spacious bedrooms including primary bedroom with chic 5 pc ensuite with herringbone tile flooring, additional 4 pc bathroom, & MF laundry. The unfinished basement is fully studded and insulated allowing for it to be easily finished to add to overall living space and provides ample storage. Must view to appreciate the attention to detail and quality workmanship throughout this Custom Built Selkirk Home. (id:35762)
RE/MAX Escarpment Realty Inc.
513 - 28 Ann Street
Mississauga, Ontario
Modern 1+Den Condo at Westport in Port Credit Prime Location! Welcome to this bright and spacious west-facing 1-bedroom + den, 2-bath suite, just steps from Port Credit GO Station! Offering 620 sq ft of interior space plus a balcony, this unit features an Modern kitchen with stone countertops, stylish backsplash, built-in appliances, and a center island with a pull-out table. Enjoy functional living with a versatile den, two full bathrooms, and elegant finishes throughout. Includes 1 parking spot and locker. Residents have access to premium amenities: 24-hr concierge, ( Must See) Gym, Yoga Studio, Pet Wash and yard, rooftop terrace with party room, Barbeques and Pergolas with Lake View, Unbeatable location walk to shops, restaurants, parks, waterfront trails, library, art studios, and the shores of Lake Ontario. Please note that some vacant pictures are prior to tenant occupancy 2024. (id:35762)
Royal LePage Terrequity Realty
26 - 3405 Ridgeway Drive N
Mississauga, Ontario
Stylish & Spacious 2-Bedroom, 3-Bathroom Stacked Condo in Desirable Erin Mills! Welcome to contemporary living in one of Mississaugas most sought-after communities! This beautifully maintained 2-bedroom, 3-washroom stacked condo offers the perfect blend of comfort, functionality, and modern design across two well-appointed levels. Step into a bright, open concept living and dining area with large windows that flood the space with natural light. The modern kitchen features stainless steel appliances, quartz countertops, and cabinetry - perfect for everyday living and entertaining. Gas BBQ connection in your private patio area. It also features a Video Doorbell, Smart Switches, Smart Thermostat, Water Leak Detection and more. Upstairs, youll find two generously sized bedrooms, each with its own washroom for ultimate privacy and convenience. The primary suite includes a large closet and a sleek 4-pieceen suite. A convenient third washroom is located on the main floor for guests. Additional highlights include ensuite laundry, a private terrace for relaxing or entertaining, and dedicated parking. Located minutes from top-rated schools, Erin Mills Town Centre, Credit Valley Hospital, major highways (403/407/QEW) and public transit - this home is ideal for professionals & young families. Dont miss your opportunity to live in this vibrant, well-connected neighbourhood! (id:35762)
Keller Williams Real Estate Associates
1384 15/16 Side Road E
Oro-Medonte, Ontario
Your Private Country Escape! Perfectly positioned on 23 peaceful acres between Barrie and Orillia, this inviting two-story home offers the ideal blend of rural tranquility and modern convenience. Featuring 4 spacious bedrooms and 3 bathrooms, there's plenty of room for family living and entertaining. Inside Enjoy a bright living room, a functional kitchen and dining area that are perfect for both relaxing and entertaining. With an inside entry from the garage, you'll appreciate the convenience of a mudroom and main-floor laundry. Step outside to your own personal retreat, complete with a walk-out basement leading to a refreshing inground pool- perfect for summer days. The property also includes a fully insulated 40' x 60' workshop with in-floor heating and soaring 16-foot ceilings, and a 12' x 14' drive-in door . Additional features include a backup generator, New metal Roof over Porch and Garage, mature trees, and your very own private walking trails. This rare property offers the best of both worlds relaxation and adventure, all in one remarkable location. Don't miss your chance to make it yours. (id:35762)
Right At Home Realty
1534 Silver Spruce Drive N
Pickering, Ontario
There is absolutely nothing to do here but move in! Exceptional executive home in a desirable area of north Pickering. Located within the catchment zone for William Dunbar Public School which has been ranked as one of the best elementary schools in Pickering. This is the perfect home for a growing family. The main floor features separate living, family and dining spaces as well as a lovely upgraded kitchen with granite countertops and a walk out to the large backyard deck and hot tub. Four large bedrooms upstairs as well as a loft area plus a designated office space. Master bedroom has a walk-in closet and a five piece ensuite with soaker tub and separate shower. There is a finished basement apartment that is ready for tenants or in-laws. Recent upgrades include new flooring throughout main and second floor (2025), all brand new triple pane windows (2023), freshly painted throughout (2025). The furnace and air conditioner are newer (2020). Photos of the basement have been virtually staged. (id:35762)
Royal Heritage Realty Ltd.
13 Ford Street
Barrie, Ontario
Well-maintained 3+1 bedroom, 2 bath detached home in an established and welcoming family friendly neighbourhood. Extremely versatile layout with an inlaw suite, including kitchen, bath and large living/dining room and single bedroom. This home has been nicely upgraded and includes hardwood flooring and ceramics throughout the main floor. Convenient main floor living with a large primary bedroom that includes semi-ensuite privileges. Beautiful oak cabinets in the kitchen, extended storage and counters in the eat-in breakfast nook, walk-out to the large patio and expansive yard. Main bathroom has beautiful vanity with stone top, double sinks, double mirrors, tile tub surround and matching medicine cabinet and upgraded lighting. Large living room combined with dining room. Ample room for family and friends. Fantastic layout for entertaining. Expansive lower-level family/rec room providing for a cozy gas fireplace, an inviting spot to curl up for a movie or host friends for a fun night in. Lower level has newer luxury vinyl flooring. Fourth bedroom, kitchenette and 3-piece bath make this the perfect space for your extended family or older children to make it their own. Double car garage with two automatic openers, landscaped, fully fenced, large rear deck, enclosed sun porch, unistone and fully paved double wide driveway. Roughed in central vac, custom closets, modern lighting and neutral paint complete this home. Close to schools, parks, shopping, restaurants and great commuter location 5 minutes to Hwy 400. Move in ready. (id:35762)
RE/MAX Hallmark Chay Realty
1006 - 40 Harding Boulevard W
Richmond Hill, Ontario
Yonge & Harding. A Big Apartment With South View. Lots Of Natural Light! Very Bright & Spacious, Cable Tv, Gas, Hydro, Water Included In Rent. Close To Hospital, Library, Hillcrest Mall, Banks, Transit, Schools, Pool, Basketball & Tennis Court. (id:35762)
Maple Investment Realty Inc.
121 Christian Ritter Drive
Markham, Ontario
2-Storey Townhouse In Upper Unionville, Bright And Spacious. Lots Of Upgrades!! Hardwood On Main Floor, Oak Staircase, Large Living Rm W/ Fireplace. Open Concept Kitchen W/Upgraded Cabinetry. Nice Eat-In Size Breakfast Area, Back Splash. Large Master Bedroom W/ 4 Pc Ensuite. Double Car Garage. Top Ranking School Zone, Min. To Hwy 404 And 407. Close To Shopping, Park, Golf, School And Go Transit (id:35762)
Homelife New World Realty Inc.
1217 Ironbridge Road
Oakville, Ontario
Absolutely Stunning Luxury Home in Glen Abbey Encore with approx. 5569 living area as per the builder plan! Discover refined living in this exceptional 4 + 1-bedroom, 6-bath home nestled in the highly sought-after Glen Abbey Encore community. Designed for comfort and elegance, this modern home features private en-suites for every bedroom and hardwood flooring throughout, with no carpet anywhere. The main level welcomes you with a spacious foyer, formal living room, powder room, and a separate dining area ideal for entertaining. The cozy family room with coffered ceilings and gas fireplace flows seamlessly into a largest gourmet kitchen in the neighbourhood equipped with premium appliances and built -in cabinet, a large island, quartz countertops, custom cabinetry, Quartz Backsplash and a sunlit breakfast area with walkout to a beautifully fenced backyard. Upstairs, the luxurious primary suite features double-door entry, a walk-in closet, and a spa-inspired 5-piece ensuite with a glass shower and soaker tub. The professionally finished basement offers additional living space with a bedroom, Jacuzzi, recreation room, and games room with snooker table perfect for family fun or hosting guests. Enjoy unmatched convenience just minutes from top-rated schools, major highways, Oakville Trafalgar Hospital, Glen Abbey Community Centre, library, shopping, parks, downtown Oakville, and the lake. A rare opportunity to own a luxurious, move-in-ready home in one of Oakville's most prestigious neighbourhoods! Don't miss this one! (id:35762)
RE/MAX Aboutowne Realty Corp.
1611 - 1035 Southdown Road E
Mississauga, Ontario
Experience elevated living in this brand new 16th floor corner unit with spectacular lake views, with 2 bedrooms + Den offering 1,447 sq. ft. of beautifully designed functional interior space plus a 224 sq. ft. wrap around balcony. This suite features 9-foot ceilings and floor-to-ceiling windows that flood the space with natural light and showcase premium upgrades throughout. The contemporary kitchen with full-sized stainless steel appliances, induction cooktop, sleek quartz countertops, ample cabinetry, and a central island with bar seating is perfect for casual dining or entertaining. Retreat to the primary bedroom, complete with a large mirrored closet and a walk-in closet and a luxurious 4-piece ensuite with His & Her vanities. The second bedroom features a mirrored closet and is conveniently located next to a stylish 4-piece main bath. The den offers flexibility for use as a dedicated home office or a spacious open-concept dining area, tailored to your lifestyle. Includes 2 tandem parking spots (1 with EV charger installed) and 1 locker. Internet, heat, water is included. Resort-inspired amenities include: 24-hour concierge, fitness center with an indoor pool, whirlpool, sauna, and a landscaped terrace, yoga area, rooftop multipurpose room with bar, kitchen, and dining area, plus walkout terrace for entertaining, rooftop barbecue and dining areas, two furnished guest suites, bicycle storage, pet spa, lounge/library, billiard room, hobby and workshop room & car wash area. No smoking. Located in the Clarkson Village community, minutes from Jack Darling Memorial Park, Lake Ontario, Rattary Marsh Conservation Area, a convenient location for shopping with multiple stores across the building including TD Bank, Metro, Canadian Tire, LCBO, Marks, Shoppers Drug Mart and many dining options. Steps from Clarkson GO, easy access to the QEW ensures a quick commute to downtown Toronto. Enjoy the best of lakeside living. (id:35762)
Homelife/response Realty Inc.
5 Delta Drive
Tay, Ontario
This is your opportunity to snatch up a beauty, with a year round view of the bay & marsh full of wildlife! Fully updated home in 2022, from inside & out with nothing left untouched! Extensive update list for your review. Front row seats on the front porch & enclosed porch perfect for those rainy days or possibly set up as spare sleeping quarters when needed. Convenient open concept design with large eat in kitchen & great room, with lots of large windows overlooking the expansive waterfront park on Sturgeon Bay. This house is impeccable, turnkey ready, fully updated, for possibly a first time buyer, seniors downsizing, or the cottage life! $100/yr neighbourhood fee for access to private boat launch, and private park across the street! Close to Georgian Bay beaches, Hwy 400 and steps to Tay Shore Recreational Trail. 15 minutes to Moonstone/Mount St Louis Ski Resort. Easy commute to Barrie, Orillia or Midland for all your conveniences, but peace & quiet abounds on this property with a stunning panoramic view of a lifetime! Available for you to start living the beach life you've always dreamed of, but not break the bank! (id:35762)
Century 21 B.j. Roth Realty Ltd.
202 - 415 Sea Ray Avenue
Innisfil, Ontario
Check this one with Largest balcony! Stunning South-Facing One-Bedroom with Expansive Balcony & Resort-Style Living! This one-of-a-kind, sun-drenched 1-bedroom unit truly stands out! Comes with 1 Parking and Locker, 525 SQFT Floor Plan + 90 SQFT - Open Balcony/Patio with Southern Exposure! You will enjoy Private Outdoor Courtyard Pool and Hot Tub, With A Doggy Spa Room For Your Furry Family Members. This unit is a areal Gem boasting a spacious open-concept layout with soaring 9-ft ceilings, this modern suite features a stylish kitchen with sleek finishes, perfect for both entertaining and everyday living. Floor-to-ceiling south-facing windows flood the space with natural light all day long.The generously sized bedroom offers exceptional comfort and versatility. Step outside to one of the largest balconies in the building ideal for relaxing, hosting, or soaking up stunning views. Enjoy access to world-class, resort-style amenities - North America's Largest man made marina, Private Restaurants - Beach Club and Lake Club, with modern fitness centre and recreational activity areas plus A Marina Pool and Beach Club Pool. (id:35762)
Right At Home Realty

