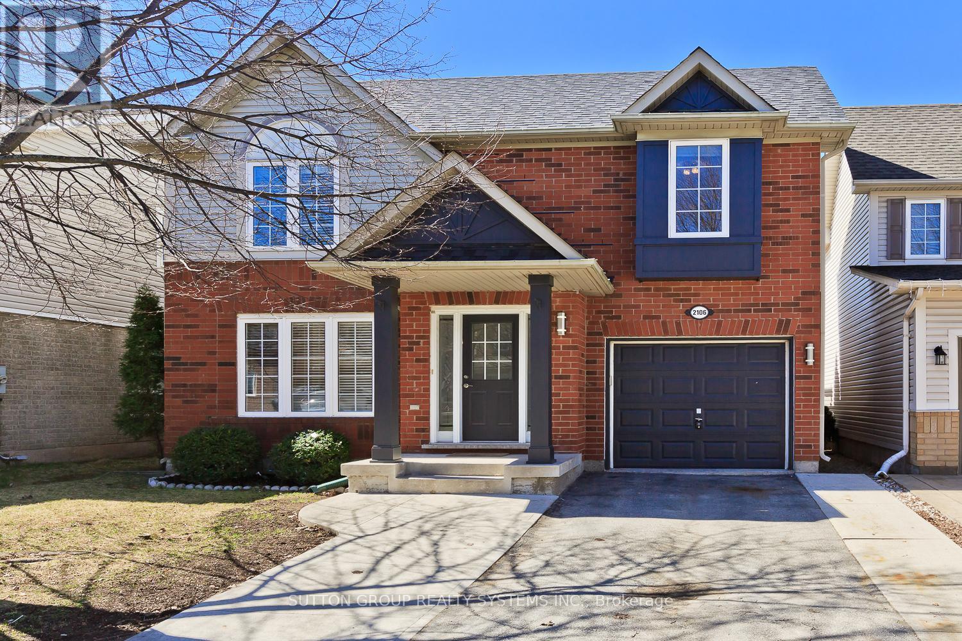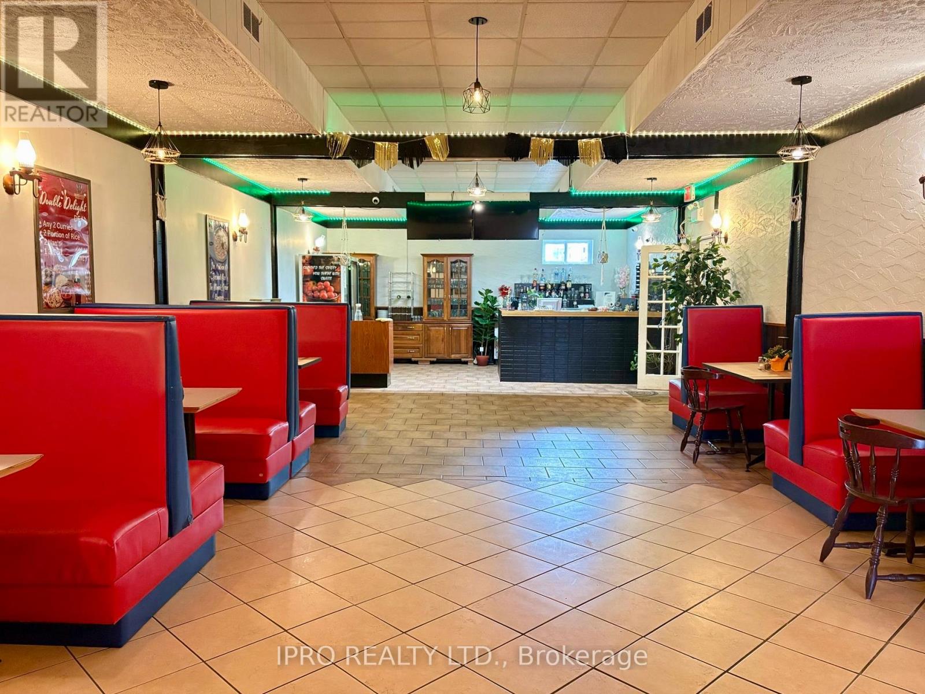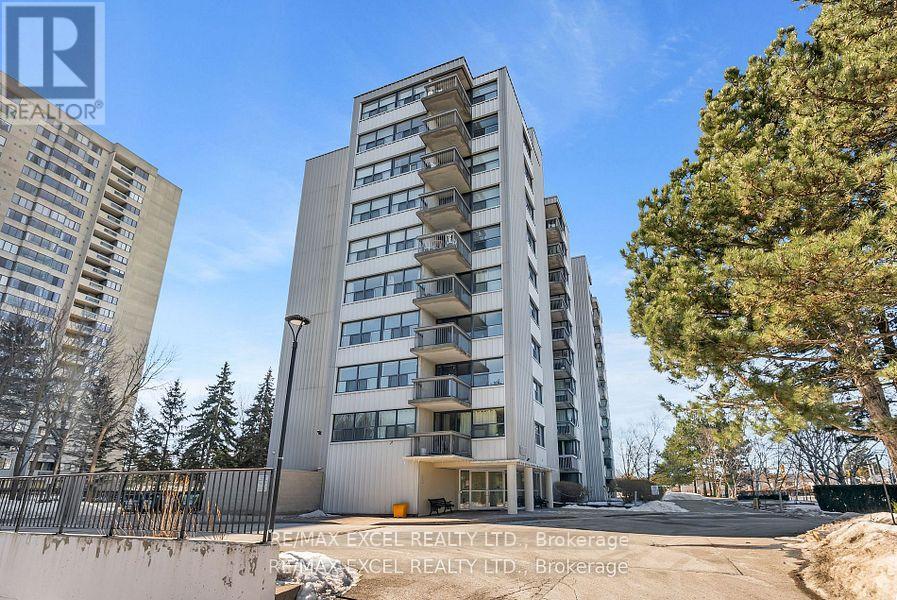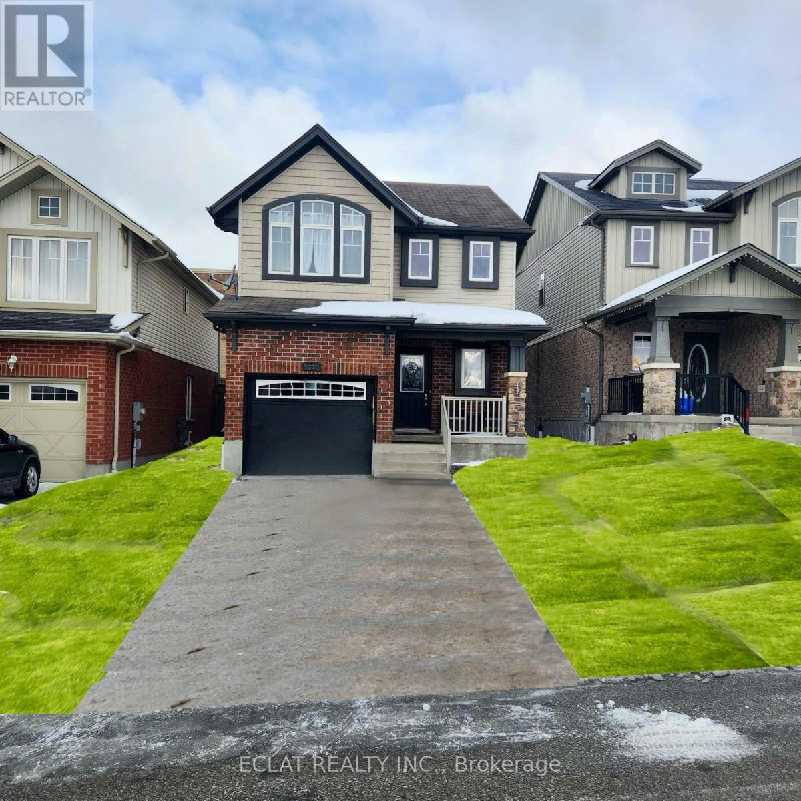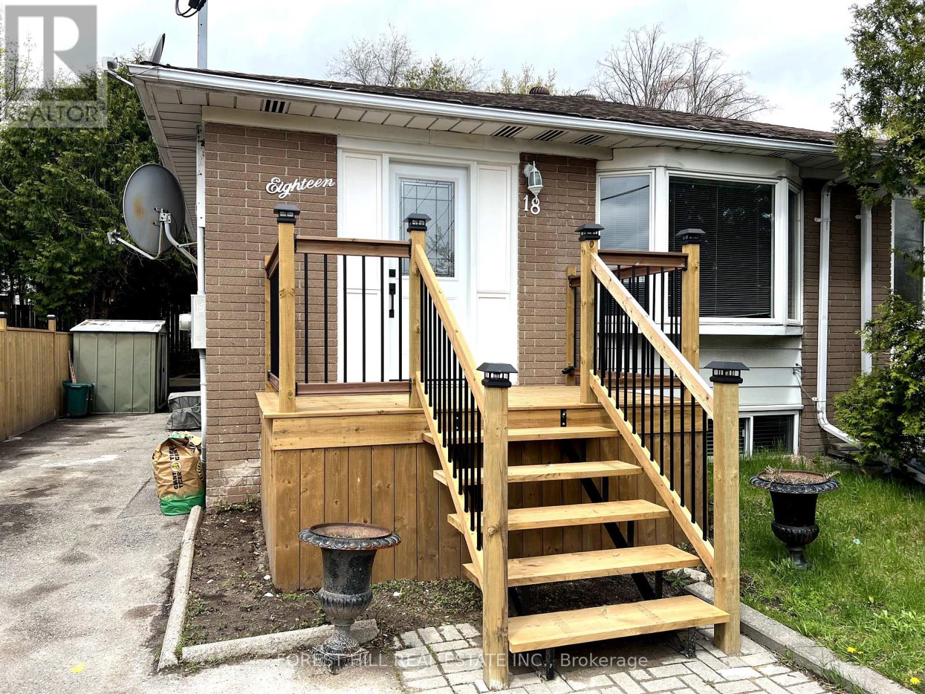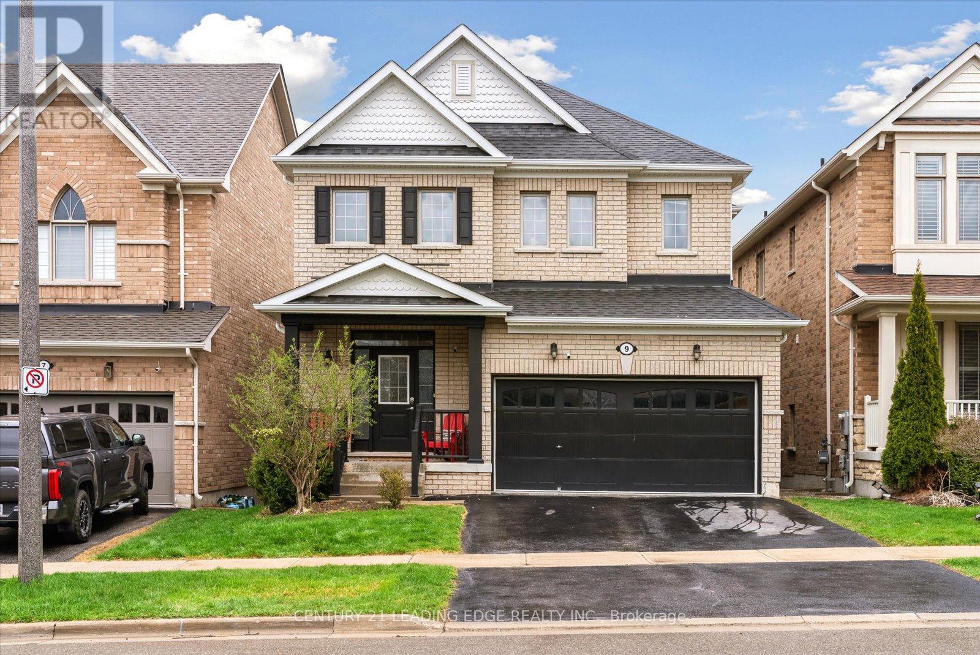2106 Dunmore Avenue
Burlington, Ontario
Stunning Fully Renovated Detached Home in Burlington's Sought-After Orchard Neighbourhood!Step into luxury with this beautifully updated 3-bedroom, 3-bathroom home, thoughtfully redesigned from top to bottom. The heart of the home features a custom-designed kitchen with a sleek Corian island, an abundance of cabinetry, and high-end finishes that will impress even the most discerning chef. Custom built-in cabinets add style and function throughout, while premium flooring flows seamlessly across all levels. Upstairs, you'll find three spacious bedrooms, including a primary suite with a walk-in closet and a gorgeous 4-piece ensuite. The fully finished basement offers a versatile space complete with a kitchenette, full bathroom, and an additional bedroom ideal for in-laws, guests, or a nanny suite. Enjoy sunny days and warm evenings in the stunning backyard oasis, featuring a massive deck perfect for entertaining, relaxing, or hosting unforgettable family gatherings.This is the home where style meets function don't miss your chance to make it yours (id:35762)
Sutton Group Realty Systems Inc.
Unit 2,3 - 60 Riviera Drive
Markham, Ontario
Perfect space for school/daycare with SCHOOL ZONING! Quiet community, abundant parking space, FENCED PLAYGROUND. Also good for office. Unit 2 is 1100 sqf, Unit 3 is 645 sqf, Kitchenette And 2 Washrooms. Can rent both or either of them. WIFI, Utility included. (id:35762)
RE/MAX Imperial Realty Inc.
182 King Street
Welland, Ontario
MOTIVATED SELLER! Excellent opportunity to own A TURNKEY BUSINESS operation - an Indian cuisine restaurant. Located in the heart of downtown Welland, this location provides strong foot traffic and returning customer base as it is situated at a prime location - near City Hall, Public parks and the Farmer's market. The restaurant is Fully Equiped with commerical hood and all appliances you need to run your business from day one! With a 40+ seating capacity, there is ample room for expansion. There a lot more room outside retail seating space which can be converted into a party room/ event space OR additional seating space in future. Ample storage space in basement. ***Secured long term lease (2+5) ***Brand New Furnace installed in Feb 2025 ***Leasehold improvements done in dining area ***Security cameras installed. Buyer to verify all taxes. Please do not go direct! (id:35762)
Ipro Realty Ltd.
18 - 3275 Stalybridge Drive
Oakville, Ontario
Welcome to this beautifully upgraded 3+1-bedroom, 4-washroom executive townhome, perfectly nestled in an exclusive enclave backing onto a serene ravine. Built by renowned builder Monarch, the sought-after "Ellis" model offers approximately 2,500 sq. ft. of thoughtfully designed, open-concept living space that blends comfort, style, and functionality. From the moment you arrive, you're greeted by an inviting double door front entrance and a warm, neutral décor throughout. The main floor features rich, dark-stained hardwood flooring, elegant slate tiles in the foyer, and a beautifully upgraded staircase with a custom bannister. The modern eat-in kitchen is a chef's dream, complete with granite countertops, stainless steel appliances, and plenty of cabinetry-ideal for entertaining or family living. The second floor has been recently (2025) upgraded with brand new wooden flooring, making this a completely carpet-free home for a cleaner and more modern aesthetic. The second floor laundry makes life much more comfortable for those scheduled laundry days. All light fixtures have been updated to stylish, contemporary designs, adding to the home's overall elegance and ambiance. Both, the Roof and the Refrigerator were replaced in 2024. Enjoy cozy evenings in the spacious recreation room, featuring a gas fireplace and large windows overlooking the ravine, offering tranquility and privacy. The professionally finished basement (2022) includes a full washroom, creating a versatile space perfect for a home office, guest suite, or additional living area. Located just minutes from top-rated schools, scenic trails, parks, major highways, and the new Oakville Trafalgar Memorial Hospital, this home is ideal for families and professionals seeking a premium lifestyle in a highly desirable community. Don't miss this rare opportunity to own a turn-key townhome that combines luxury, convenience, and natural beauty in one of Oakville's finest neighborhoods! (id:35762)
Royal LePage Signature Realty
603 - 2500 Bridletowne Circle S
Toronto, Ontario
Prime Location. Steps To TTC, Across Bridlewood Mall & L'amoreaux Collegiate Inst. Well Managed Building. Quartz Counter, 1 - car parking included. Fridge, Stove, Built-in Dishwasher, Washer, Dryer, Window Coverings, ELF's, Living RM carpet as is. (id:35762)
RE/MAX Excel Realty Ltd.
23 Riehm Street
Kitchener, Ontario
Welcome to 23 Riehm St! This stunningly upgraded detached home with a legal finished basement with separate entrance is located in the sought after Williamsburg neighborhood close to schools, shopping and highway access! This home is filled with pot lights all round. The main floor features a Bright, Spacious and beautifully living room, and marble flooring. The living room is flanked by the Kitchen area and dining room. The kitchen is flooded with beautiful white cabinets, backsplash, a double sink and stainless steel appliances. This house also features a wide, well landscaped backyard, patio, gazebo-good for film nights, and a 6-person Hot Tub Spa with Bluetooth worth $13,000. Heading up stairs to the second floor, you have the generously sized primary bedroom, with his and hers closets, 3 piece ensuite bathrooms. You also have two (2) great sized spare bedrooms sharing one 2 piece bathroom! The fully finished 1 bedroom, 1 bathroom, enclosed full kitchen, an Island, and separate laundry legal basement with separate entrance is a money spinner, generating $1800 monthly to aid mortgage payment. Other great features include double wide asphalt driveway, fully landscaped front and rear yard, single car garage with remote control, owned water heater, Pot lights only, and so much more!. This home is perfect for anyone seeking a modern, stylish comfortable home with plenty of space to live, work, and play. Don't miss the opportunity to make it yours! (id:35762)
Eclat Realty Inc.
113 - 9560 Markham Road
Markham, Ontario
A Prime retail space available for lease located at the ground floor level The Mark Condo Bldg. facing Markham Rd, opposite Mt. Joy Go Train Station and surrounded by high residential neighborhoods. Suitable for a variety of permitted uses such as professional offices, hair studio and other retail business. Unit is a turnkey for business operation equipped with a washroom, fully operational HVAC and electrical system. Unit is currently used as commercial retail outlet. (id:35762)
Homelife Landmark Realty Inc.
1004 - 12 Woodstream Boulevard
Vaughan, Ontario
Immaculate and truly rare! This stunning Penthouse Suite at Allegra Condos with soaring 10-ft smooth ceilings, 2 side-by-side parking spaces, a private locker, a pantry and many other upgrades is a rare find. Enjoy a well-designed layout, featuring a welcoming foyer with a double closet, spacious kitchen and an open-concept living/dining area, offering comfort and flexible space usage. (See floor plan & features list.) No neighbours above means added peace and privacy. At the end of the day, soak in unobstructed breathtaking sunsets from the balcony. The side-by-side parking is uniquely protected by 3 walls - essentially a private garage but without the door! If you don't need 2 parking, rent one to another resident. The locker is directly beside the parking - and it's not just any locker...this private enclosed storage room features shelving, an electrical outlet, and a secure, locked door, ensuring complete privacy. Allegra offers an array of amenities, including 2 gyms, party room, games room, a theatre, rooftop patio with BBQs, and 24-hour concierge for added convenience and peace of mind. Electric BBQ allowed on the balcony. Low maintenance fees. Nothing to do but move in! Prime location - walk to shops, close to major amenities, highways 427, 407, 400, public transit to VMC Subway, Rainbow Creek trails. **EXTRAS** Smooth ceilings thru-out. Electrical Light Fixtures. Custom floating bulkhead with pot lights and uplighting. Custom blinds: zebra style in living; blackout in bedroom. Vanity marble countertop. Closet organizer in walk-in closet. Floating shelves (id:35762)
RE/MAX Premier Inc.
Main - 86 Conductor Avenue
Whitchurch-Stouffville, Ontario
Welcome to 86 Conductor Ave! Beautiful And Spacious Four Bedroom Luxury Home Available For Lease Immediately In Stouffville Community. Open Concept, Illuminated Pot Lights Throughout with 10 Feet Ceiling On The Main Floor. Spacious Living Room Combined With Dining Room, Kitchen Contains Breakfast Area And Stainless Steel Appliances. Family Room includes electric Fireplace Combined With Library. Master Bedroom With W/I Closet And 4pc Ensuite with Double Sink. 3 other Bedrooms On 2nd Floor include 3pc Ensuite Bathrooms And Separate Closet. Close To Main St, 404, Go Station, Shopping, Park, School, Restaurants And Many More. (id:35762)
RE/MAX Experts
Bsmt - 18 Longford Drive
Newmarket, Ontario
Huge Bright Basement With Separate Laundry. Very Large Bedroom With A Huge Walk-In Closet. Could Be Used As An Office. One Minute Walk To Davis Dr, Walking Distance To Upper Canada Mall And All Amenities, Public Transportation, Go Train. (id:35762)
Forest Hill Real Estate Inc.
9 Proctor Gate
New Tecumseth, Ontario
This is your opportunity to own a detached home in one of Tottenhams most coveted neighbourhoods. Functional layout with 4 bedrooms and 4 bathrooms with a double car garage and plenty of upgrades. 9-foot ceilings on the main floor. Freshly painted and brand new hardwood flooring on the main and 2nd floor. Open concept layout with incredible flow. Spacious kitchen featuring abundant storage, sleek quartz countertops, premium stainless steel appliances, and a large eat-in island. 4 well-designed bedrooms with large closets and plenty of windows. 2 full second-floor bathrooms, both with brand new upgraded quartz countertops, large undermount sinks, stylish faucets, mirrors and light fixtures. Large primary bedroom with two walk-in closets and a 5-piece ensuite bathroom with a glass shower, large tub and an upgraded double vanity. Professionally finished basement with durable vinyl plank flooring with a subfloor for completely even floor and warmer winter temperatures, a large family room with oversized windows, a convenient kitchenette, a bedroom with a large window and a modern 3-piece bathroom with a glass shower. Sun-filled private backyard with large cedars and a functional concrete pad ideal for an outdoor living and dining area, perfect for entertaining. Exceptional location walking distance to schools, Tottenham Community and Fitness Centre, Tottenham Conservation Area, and kilometres of walking, running and biking trails. Its also a 30-second walk to groceries, restaurants, and other retailers for your everyday convenience. (id:35762)
Century 21 Leading Edge Realty Inc.
10 Greenore Crescent
Halton Hills, Ontario
Welcome to the charming well-maintained 3-level backsplit that's full of character and perfect for first-time buyers or those looking to downsize. This detached home features 3 bedrooms, a beautifully updated 4-piece bathroom, and a functional layout with thoughtful updates throughout. The home offers an open-concept layout with a renovated kitchen, sleek quartz countertops, good size dining room that overlooks the spacious living room, complete with pot lights, a cozy gas fireplace, walkout to the deck and private fenced yard. Off the living room is an additional space with above grade window ideal for a home office, gym, or extra bedroom. There's even a crawl space for added storage. Upstairs, all three bedrooms are a comfortable size. The primary bedroom has his-and-hers closets, while the other two each feature double closets. Additional highlights include freshly painted interior, siding, updated lighting, a smart gas meter, and a quiet, family-friendly location. Many upgrades in and outside this home, a must see!! You're just minutes from parks, the lake, schools, shopping, and the Acton GO Station, making this a convenient and inviting place to call home. (id:35762)
Keller Williams Real Estate Associates

