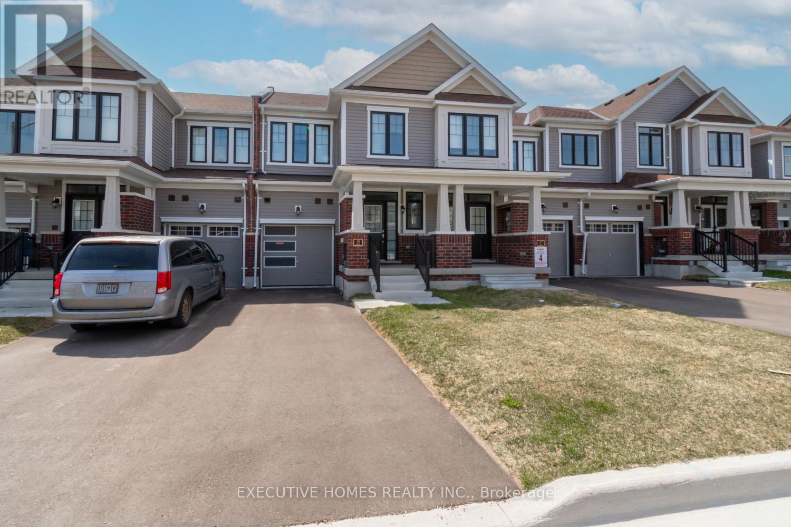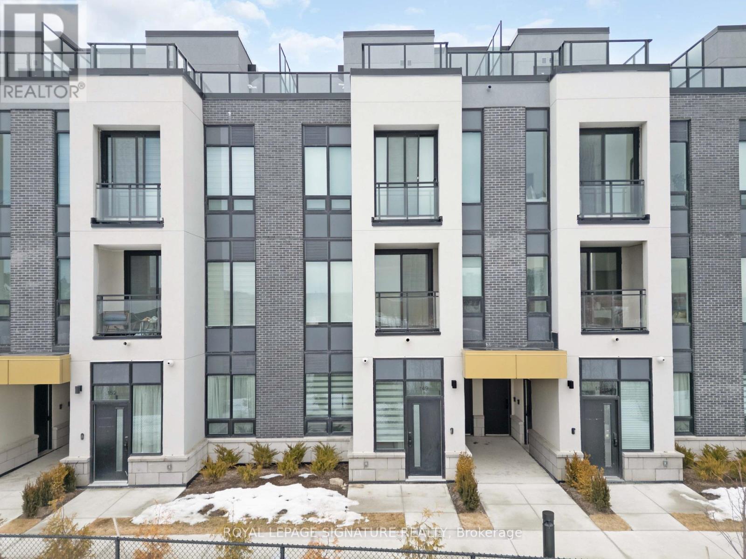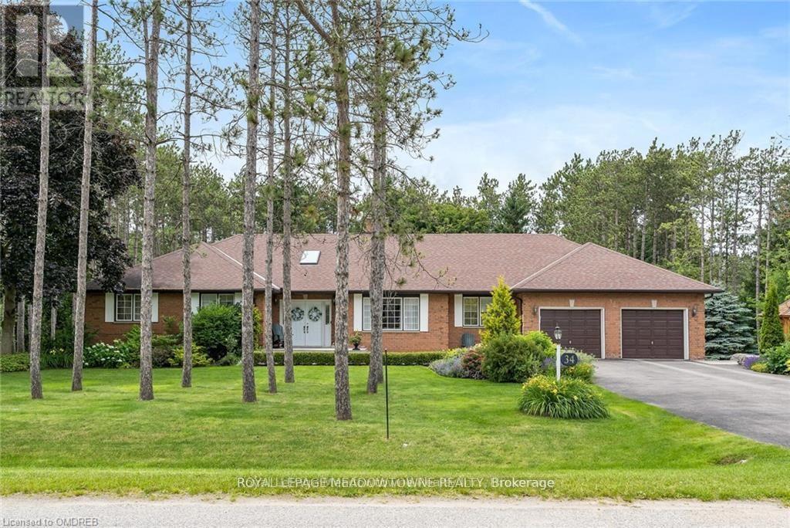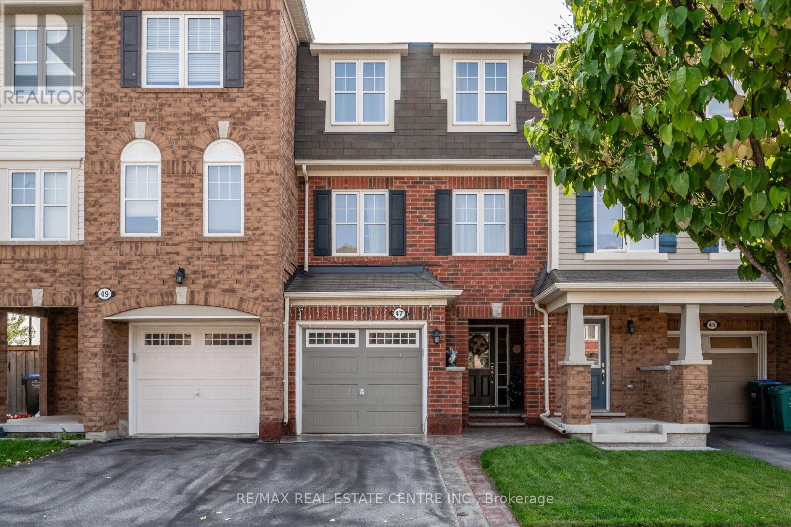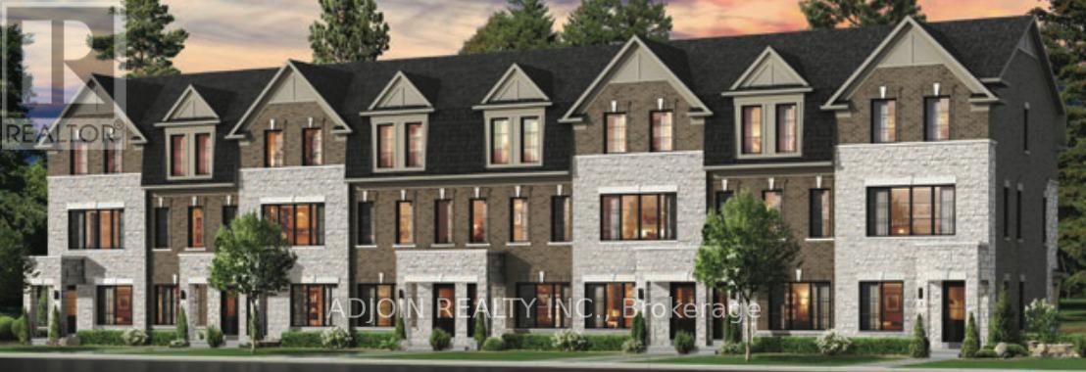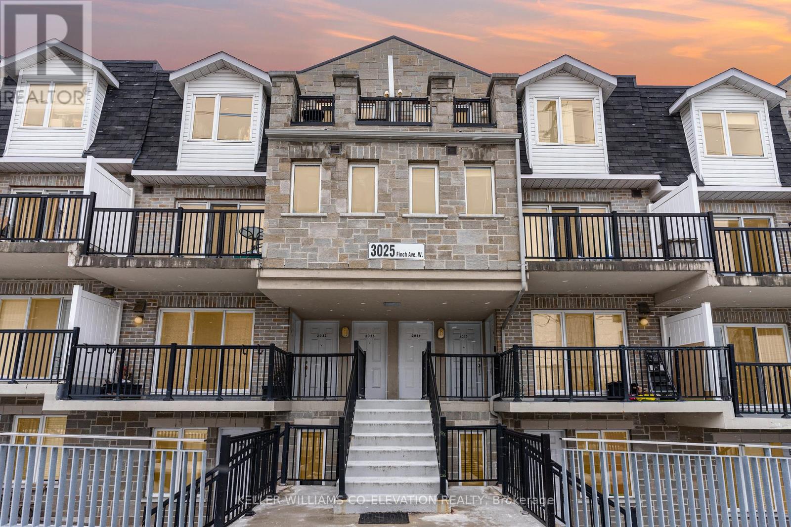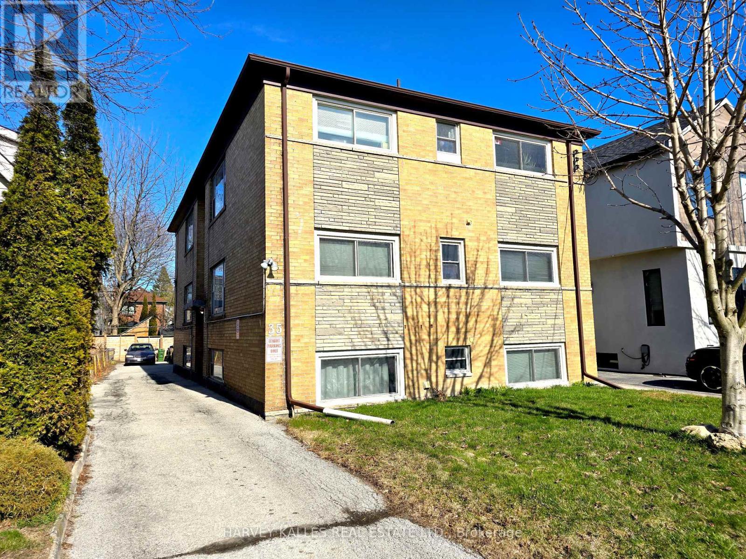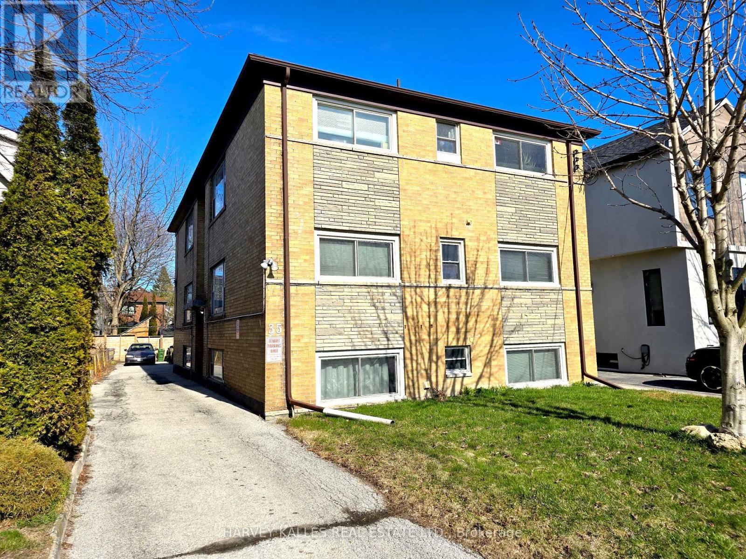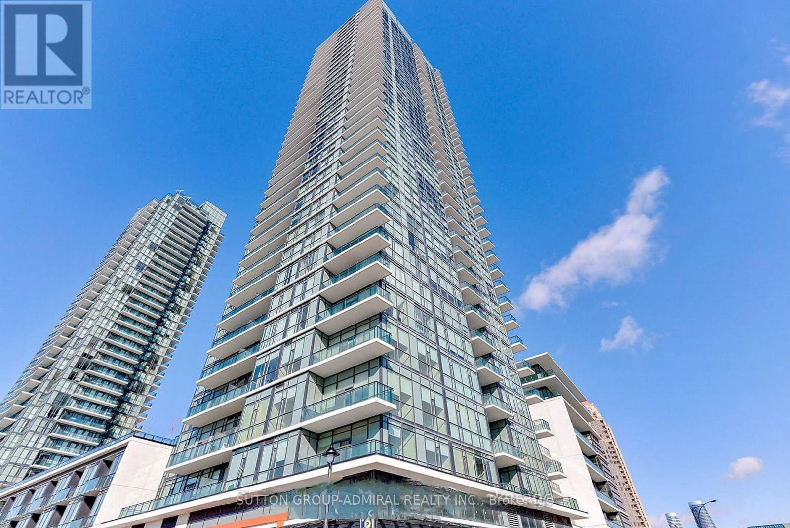15 Rochester Drive
Barrie, Ontario
Welcome to Newly Built By Fernnbrook Homes. Upgraded Top To Bottom Townhome In High Demand Barrie Neighbourhood This 3-bedroom, 3-bath home provides the perfect blend of modern luxury and everyday convenience, ideal for both families and professionals. Bright, open-concept kitchen with Upgraded is fitted with a premium Blanco Quatrus with Breakfast Bar R15 Super Single Undermount Sink, polished stone cutout , and Align Chrome Pull-Down Faucet. Electrical rough-in for pendant lighting above the island and custom Niki kitchen cabinetry in place of standard. BreakFast Area Offers a full of natural light with w/oDeck to Garden. Family room with an additional 120V outlet in the great room offer flexibility and convenience.Powder room enhances the main level's functionality. The large windows give you all the natural lighting one can appreciate. The luxurious primary bedroom boast a spacious closet and Ensuite. The other two bedrooms are good size with Full of Natural Light Front sided view of the street . This home offers 3 parking with a built-in single-car garage With Automatic Door Opener.Unfinished Basement W/ Above Grade Windows Ready For your Families Custom Needs. Close To Multiple Highly Rated Schools, Shopping, Dining, Barrie GO Station is only 3 Mins. Short Drive To Mapleview Park & Beach, Parks & Trails. 8 MIns to HWY 400 and 15 Min To Downtown Barrie. (id:35762)
Executive Homes Realty Inc.
1577 Scarlett Trail
Pickering, Ontario
*BRAND NEW This stunning House boasts 4 spacious bedrooms and 4 modern bathrooms, with additional $120,000 upgrades ,*Primer Ravine Lot and Walkout style Basement,and offering ample space for comfortable living. With its contemporary design, high-end finishes, and a prime location, this house presents an excellent opportunity for a luxurious and convenient lifestyle. Standing tub and double sink in bathroom, Walk-in closet, Transom installed over exterior entry swing doors. Don't miss the chance to own this beautiful home in one of Pickering's most sought-after neighborhoods. 10' Ceiling on Ground Floor and High Second floor.Smooth Ceilings on Ground Floor .(Stone Product Composite) Throughout Ground Floor as Per Plan SPC in Second Floor Hallway and Primary Bedroom Quartz Countertops in Kitchen and Primary Ensuite. Double Sinks in Second Floor Bathrooms as per plan Tankless Water Heater (Included, with no monthly rental costs) Energy Recovery Ventilator Rec Room Ready Including 3 Piece Rough-In & Deeper Basement Windows 200 AMP Service Ecobee Smart Thermostat Front Door Smart Lock EV Charging Rough-In Free Rogers Ignite Internet for 1 Year. (id:35762)
RE/MAX Real Estate Centre Inc.
D14 - 10 Palace Street
Kitchener, Ontario
Only 2 years old!! Welcome to your new home in the sought-after Laurentian Hills area! Step into the stylish kitchen, complete with a convenient island and stainless-steel appliances perfect for both cooking and entertaining. The adjoining living room boasts a sliding patio door that opens to your private balcony, ideal for enjoying your morning coffee or evening sunsets. Venture upstairs to discover two well-appointed bedrooms. The primary suite offers a private balcony and ample closet space, while the second bedroom is versatile enough to serve as a home office or nursery. A modern full bathroom and a finished laundry/utility closet with a stacked washer and dryer complete this level. Air conditioning for year-round comfort. You'll also appreciate the convenience of an assigned parking spot. Perfectly situated just minutes from Hwy 7/8 and Hwy 401, this property is within walking distance to shopping, restaurants, public transit, and scenic walking trails. Whether you're a first-time homebuyer or an investor, this beautifully upgraded condo offers the perfect blend of luxury and urban convenience. Don't miss your chance to make this stunning home yours! Rent to Own Option Available. (id:35762)
Ipro Realty Ltd.
149 - 3010 Trailside Drive W
Oakville, Ontario
Luxury Ground-Level Condo Townhouse Bright & Spacious Experience modern living in this beautifully designed 895 sq. ft. ground-level condo townhouse featuring 10-ft ceilings, hardwood flooring, and premium finishes. The open-concept layout includes 2 spacious bedrooms, 2 stylish bathrooms, and a stunning Italian Trevisani kitchen with stainless-steel appliances and quartz countertops. Step outside to your private 395 sq.ft. backyard, seamlessly blending urban living with nature, adjacent to a peaceful ravine. Prime Location: Close to Highways 407 & 403, GO Transit, regional bus stops, top-rated schools, shopping, and dining. Premium Building Amenities: 24-hour concierge, fully equipped fitness center, elegant lounge, multi-purpose rooms with a prep kitchen, landscaped outdoor spaces, bicycle parking, visitor parking, and a pet washing station. (id:35762)
Royal LePage Signature Realty
34 Pine Ridge Road
Erin, Ontario
Don't miss this exceptional 4-bdrm, 5-bath bungalow w/finished lower level * Nestled on a private 1-acre professionally landscaped lot, this home boasts numerous quality upgrades * You'll be surprised by the size & multiple living areas, including a family room w/fireplace & walk-out to deck, large dining area overlooking the living room w/vaulted ceilings & a stunning stone accent wall w/fireplace, and gorgeous sunroom addition w/heated floors & fireplace overlooking the backyard * At the heart of the home, the large updated kitchen has stainless steel built-in appliances, white cabinets & granite counters * It was designed with a love for cooking; offering ample counterspace & storage * The large windows in the kitchen, family room & sunroom bring the outside beauty in, creating a serene & seamless connection with nature * The spacious primary suite offers a walk-in closet, W/O to sunroom, and beautifully updated 5-pc ensuite w/quartz counters, heated floors, separate shower, and luxurious soaker tub w/jets * The other bedrooms are generously sized w/ample closet space * The lower level has a large living area, extra large bedroom, 3-pc bath & roughed-in kitchen plumbing + W/O to backyard * There are abundant gardens & trees for privacy, along with a 2-level deck, gazebo, and fenced area for children & pets * There's a handy storage/utility area with access from the home to the backyard through double doors; making it perfect for all your toys & garden equipment * The driveway & garage accommodates 8-10 cars, plus there's a concrete driveway for an RV or trailer * This home combines classic comforts with serene outdoor living, making it ideal for families, entertainers, & nature enthusiasts alike * Located in desirable Pine Ridge Estates ~ just minutes to Erin village with charming shops, restaurants, arena, community theatre & schools * For the outdoor enthusiast, theres plenty of trails, conservation areas, parks, tennis courts, golf courses, ski club & more! (id:35762)
Royal LePage Meadowtowne Realty
47 Vanhorne Close
Brampton, Ontario
FREEHOLD | MODERN UPGRADES | STUNNING LIVING ROOM | MUST SEE! This beautifully upgraded 3-bed, 3-storey freehold townhome is filled with natural light and smart design. Enjoy a bright, open-concept main floor with hardwood floors, a show-stopping electric fireplace with stone accents, reclaimed wood shelves, and built-in entertainment hookups. The stylish family-sized kitchen features quartz counters, stainless steel appliances, and elegant cabinetry. Upstairs, the private primary suite offers a walk-in closet and ensuite, while two additional bedrooms share a sleek main bath. The lower-level family room walks out to a low-maintenance backyard with concrete pavers and a charming metal gazebo perfect for relaxing or entertaining. The stamped concrete front porch makes a bold first impression and adds instant curb appeal. Located near Mount Pleasant GO, parks, schools, and future Hwy 413 access via Mayfield & Creditview. Immaculate and upgraded, this home is ready for you to move in and make it yours. (id:35762)
RE/MAX Real Estate Centre Inc.
1240 Britannia Road W
Mississauga, Ontario
Assignment Sale Brand New Home with Separate Basement Unit! This is a perfect opportunity for both end users and investors to own a brand-new, never-lived-in home in a high-demand community! Featuring a modern layout with premium finishes, this home also includes a separate basement unit, ideal for rental income or multi-generational living. Located in a thriving neighborhood, it offers easy access to top schools, shopping, transit, and major highways. Dont miss outsecure this incredible deal (id:35762)
Adjoin Realty Inc.
2034 - 3025 Finch Avenue W
Toronto, Ontario
This charming 1-bedroom, 1-bathroom condo townhouse offers a perfect blend of comfort and convenience at an affordable price. The home features an open floor plan with a spacious living area, with a w/o to a generously sized balcony that bring in plenty of natural light. The well-appointed kitchen is ideal for both cooking and entertaining, and features a breakfast bar, new counter top and full sized s/s appliances. The spacious bedroom offers ample closet space and large windows. New laminate flooring installed in bedroom and living area. The bathroom is updated with a modern vanity, adding to the home's appeal. Steps to TTC and Finch LRT. Easy access to shopping, schools, community center, parks, walking trails, 401 and 400. 1 Locker + 1 underground parking. This move-in-ready townhouse is an ideal choice for anyone looking to embrace a low-maintenance, affordable lifestyle, in a desirable location. Low maintenance fees and property taxes. (id:35762)
Keller Williams Co-Elevation Realty
35 Third Street
Toronto, Ontario
Purpose-built sixplex in prime South Etobicoke, steps to Lake Ontario and Prince of Wales Park. Solid brick construction with four 2-bedroom units. All units are spacious and well-laid out, with good natural light. Quiet residential street near parks, trails, schools, and transit. Total sq ft 4,746 as per floor plans. Recent capital improvements include: full electrical rewiring (2022), fire safety upgrades (2022) new PVC sewer line (2020), and roof replacement (2012). Units are separately metered (hydro). Coin-operated laundry on-site adds additional income. Private drive with Five surface parking spots at rear. Reliable tenant profile with significant upside on turnover-rents are currently below market. Strong long-term hold with stable income and potential to improve cashflow. Low vacancy area with consistent rental demand. Excellent location close to the lake, shops, transit, and major highways. Ideal for investors seeking a turn-key multi-unit asset in a desirable west-end neighbourhood. PROPERTY IS FULLY TENANTED, ALL TENANTS TO BE ASSUMED. DO NOT ASK FOR VACANT POSSESSION. Please do not disturb tenants or walk the property without an appointment. One year Property Management Included, ask LA for details. FREE PROPERTY MANAGEMENT FOR ONE YEAR. (id:35762)
Harvey Kalles Real Estate Ltd.
35 Third Street
Toronto, Ontario
Purpose-built sixplex in prime South Etobicoke, steps to Lake Ontario and Prince of Wales Park. Solid brick construction with four 2-bedroom units and two 1 bedroom units. All units are spacious and well-laid out, with good natural light. Quiet residential street near parks, trails, schools, and transit. Total area 4,747 sq ft as per floor plans. Recent capital improvements include: full electrical rewiring (2022), fire safety upgrades (2022), new PVC sewer line (2020), and roof replacement (2012). Units are separately metered (hydro). Coin-operated laundry on-site adds additional income. Private drive with Five surface parking spots at rear. Reliable tenant profile with significant upside on turnover, rents are currently below market. Strong long-term hold with stable income and potential to improve cash flow. Low vacancy area with consistent demand. Excellent location close to the lade, shops, transit, and major highways. Ideal for investors seeking a turn-key multi-unit asset in a desirable west-end neighbourhood. PROPERTY IS FULLY TENANTED, ALL TENANTS TO BE ASSUMED. DO NOT ASK FOR VACANT POSSESSION. Please do not disturb tenants or walk the property without an appointment. One year Property Management included, ask LA for details. FREE PROPERTY MANAGEMENT SERVICES FOR ONE YEAR. (id:35762)
Harvey Kalles Real Estate Ltd.
710 - 689 The Queensway Way
Toronto, Ontario
Welcome to Reina Condos -Canadas first residence designed entirely by an all-female development team, offering boutique living in the heart of The Queensway. Be the first to live in this bright and modern 3-bedroom, 2-bath suite, featuring 1,175 sq.ft. of stylish open-concept space with 9-ft ceilings and wide-plank vinyl flooring throughout. Enjoy a sleek European-style kitchen with integrated appliances, quartz counters, a pantry, and a custom built-in bookcase. The primary suite offers a walk-in closet and private 3-piece ensuite, while the additional bedrooms have generous closet space and large windows. Included in rent: high-speed internet, water, heat, one underground parking space, and a private locker. Only hydro is extra. Residents enjoy premium amenities: concierge, gym, yoga studio, kids room, game room, party room, pet wash station, and a unique community library. Steps from shops, cafes, transit, and just minutes to downtown. Luxury, convenience, and community all in one. (id:35762)
Right At Home Realty
806 - 4099 Brickstone Mews
Mississauga, Ontario
Step into this breathtaking 2 Bedroom + 1 Spacious Den, 2 Full Bathroom condo in the coveted Parkside Village, where modern design meets exceptional convenience. This light-filled corner unit features floor-to-ceiling glass walls, offering unobstructed panoramic views and an abundance of natural sunlight throughout. The functional open-concept layout showcases engineered hardwood flooring, a sleek eat-in kitchen with granite countertops, stainless steel appliances, and a spacious den that can easily be converted into a third bedroom or home office. Selected Few of the Photos are Virtually Staged to show you the possibilities of what can be done in this incredible space. Perfectly situated just a 5-minute walk to Square One Shopping Centre, Sheridan College, YMCA, Living Arts Centre, Mississauga Transit Terminal, and GO Bus Station, with easy access to major highways, restaurants, a medical center, and daily essentials all within walking distance. Residents of Parkside Village enjoy access to an impressive 50,000 sq ft of world-class amenities, including an indoor pool, hot tub, sauna, state-of-the-art gym, yoga studio, games and billiards rooms, a movie theatre, library, kids playroom, rooftop gardens with BBQ areas, multiple party rooms, elegant lounges, a wine cellar, and an internet lounge. The building also features on-site property management, 24-hour concierge service, and ground-floor retail including Starbucks for you to quickly grab your morning brew, offering a lifestyle of comfort and convenience. (id:35762)
Sutton Group-Admiral Realty Inc.

