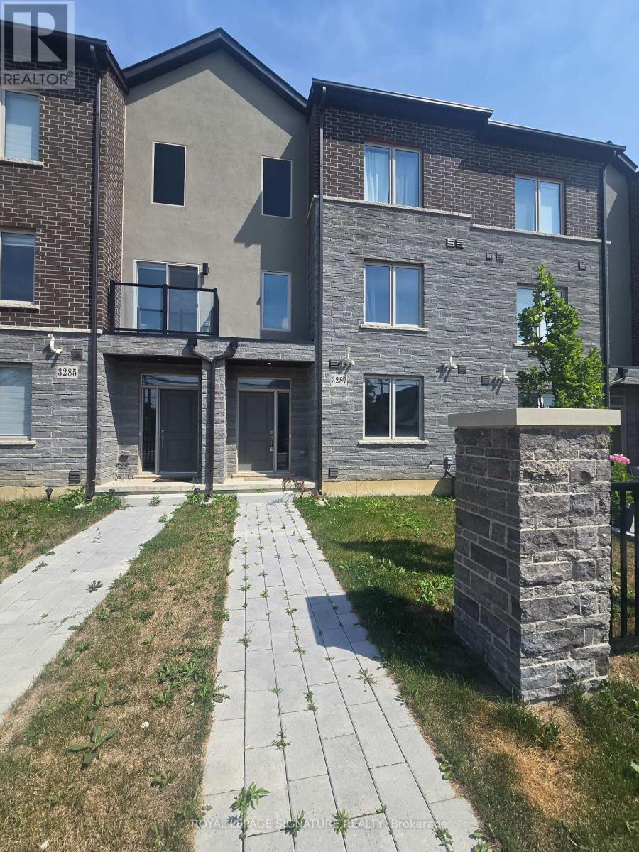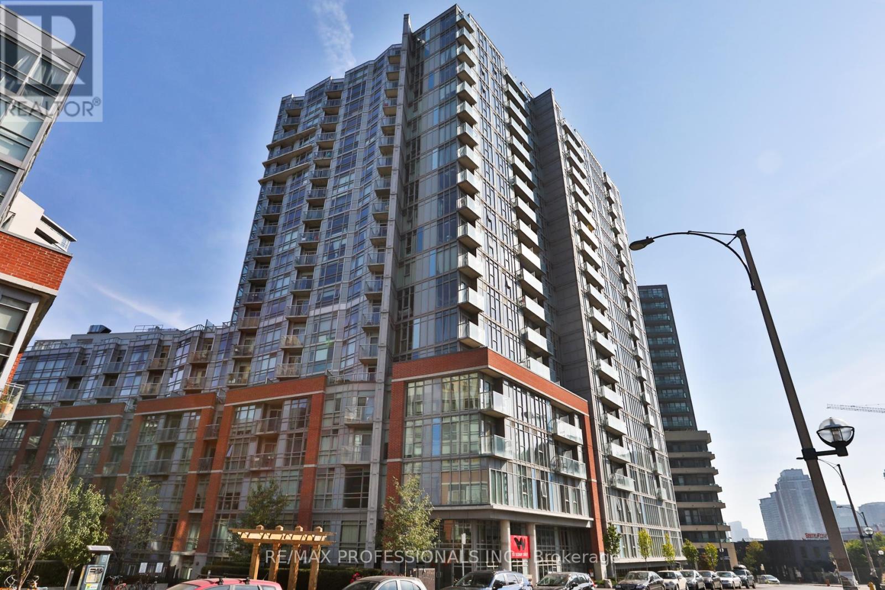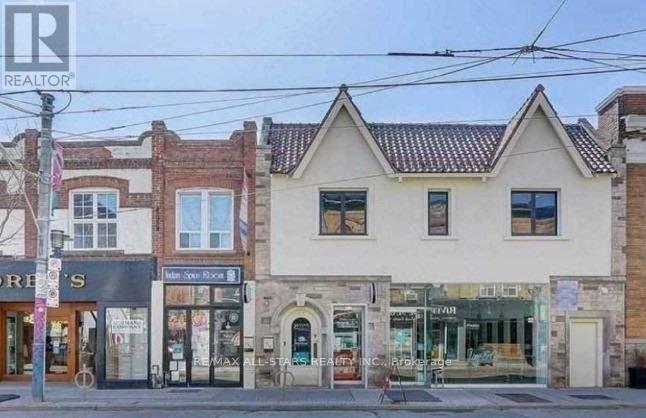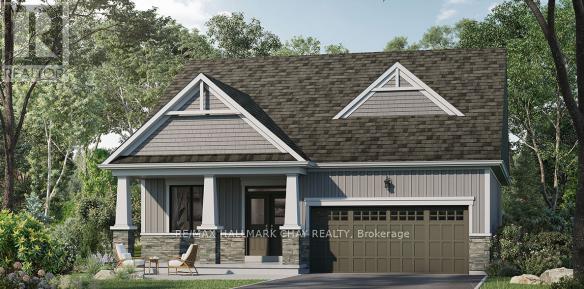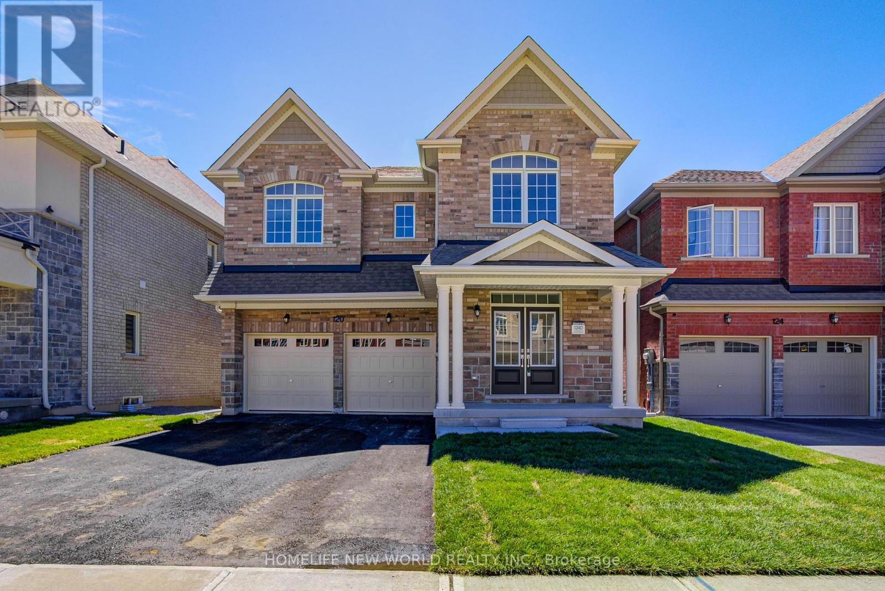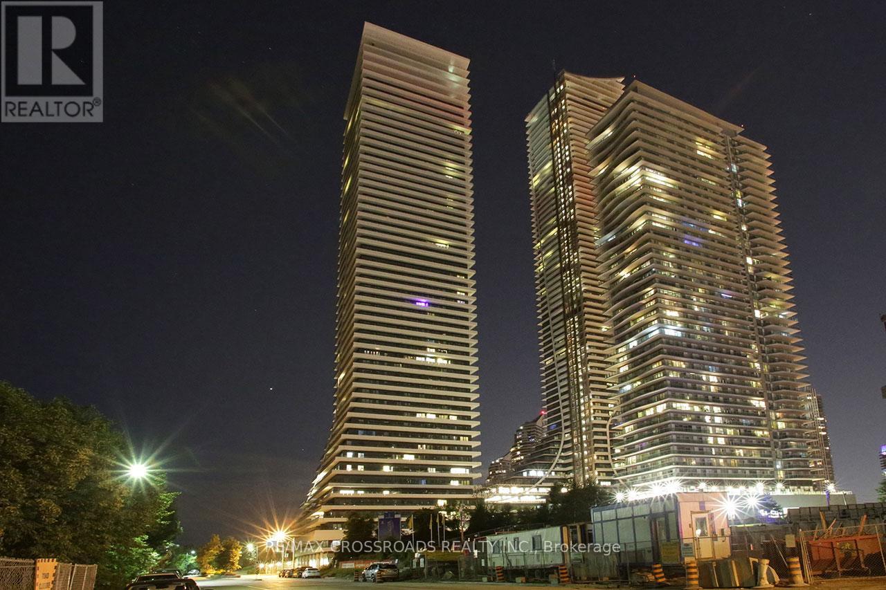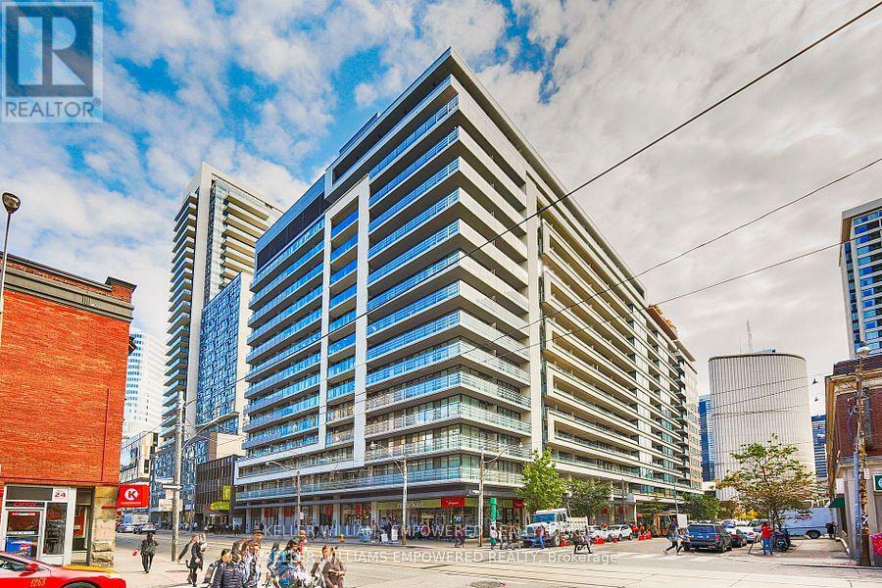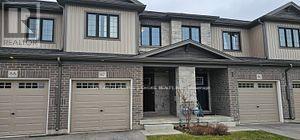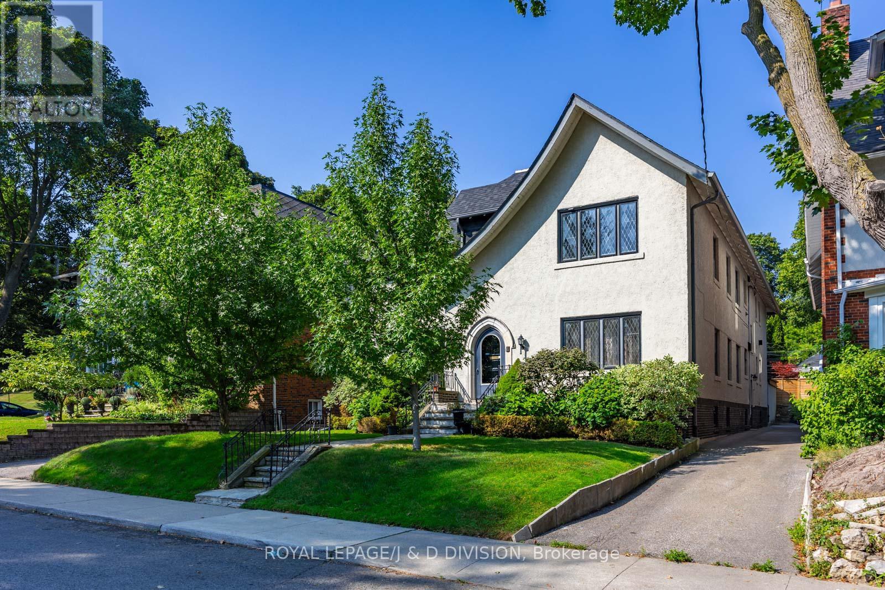3287 Homestead Drive
Hamilton, Ontario
This Clean, Newly Built 3+1 Bdrm, 4 Bath Freehold Townhome Offers 2240 Sqft Of Stylish Living W/ A Main Flr Bdrm W/ Ensuite, Double Car Garage, Stainless Steel Appliances, & A Spacious Kitchen W/ Breakfast Bar & Walkout To A Large Balcony, Perfect For Entertaining Or BBQing. Enjoy Modern Comfort Just Mins To Hwy Access, All Amenities & Hamilton Intl Airport. (id:35762)
Royal LePage Signature Realty
509 - 150 Sudbury Street
Toronto, Ontario
Welcome to the Westside Gallery Lofts, where industrial-chic style meets unbeatable location! Nestled in the vibrant heart of Queen West, this cool and contemporary 1 bedroom suite offers the ultimate in stylish urban living. Step into a thoughtfully designed open-concept space featuring polished concrete floors, soaring 9 foot ceilings, floor-to-ceiling windows, and exposed ductwork that give the unit its signature loft feel. The modern kitchen is well-appointed with stainless steel appliances, granite countertops, and seamlessly flows into the living and dining areas, perfect for entertaining or relaxing at home. A walk-out balcony extends your living space and brings in tons of natural light. The spacious bedroom includes a large double closet and a 4-piece ensuite bath, providing both comfort and functionality. Building amenities include a party room, guest suites, visitor parking, and plans to expand the gym/fitness centre into the current pool area. Experience the energy of one of Toronto's most dynamic neighbourhoods. Surrounded by Queen West's top restaurants, bars, cafés, galleries, and boutique shopping, you're just steps from iconic hotspots like The Drake Hotel, Gladstone House, the Ossington Strip, and Trinity Bellwoods Park. With 24-hour TTC service at your doorstep, the Exhibition GO Station a short walk away, and easy access to King West, Liberty Village, Parkdale, and the Gardiner Expressway, every corner of the city is within reach. (id:35762)
RE/MAX Professionals Inc.
2 - 628 College Street
Toronto, Ontario
In the Heart of Little Italy!Live in the absolute best location on College Street, right at the corner of Grace, where the city's best restaurants, bars, and shopping are literally at your doorstep. This bright and spacious second-floor one-bedroom apartment offers incredible character, with original charm beautifully preserved alongside thoughtful updates. Featuring all-new flooring, a freshly renovated kitchen and bathroom, and fresh paint throughout, this unit combines modern comfort with classic appeal. Why settle for a condo when you can enjoy this incredible space in a charming walk-up? A true gem in one of Torontos most vibrant neighbourhoods! (id:35762)
Bspoke Realty Inc.
202a - 717 Queen Street E
Toronto, Ontario
For Lease: Second-Floor Commercial Unit 717 Queen St E, TorontoApprox. 450 sq. ft. | 9' ceiling | Second floor (Leslieville)DescriptionOpen-plan second-floor space with window providing natural light. Suitable for professional office, personal services, or other uses per zoning and landlord approval.FeaturesApprox. 450 sq. ft. 9' ceiling; open layout Window exposureHVAC system with UV purification (building provided)Intercom entry & building security system; security cameras in common areasShared kitchenette on same levelRenovated common areasRear drop-off/pick-up/loading areaLocationLocated in Leslieville with access to transit, shops, and services.LeaseSemi-gross lease; (id:35762)
RE/MAX All-Stars Realty Inc.
Lot 12 The Preserve Road
Bancroft, Ontario
Welcome to the Preserve at Bancroft Ridge. This community is located in Bancroft within the community of Bancroft Ridge Golf Club, the York River and the Preserve conservation area with access to the Heritage Trail. This is our Evergreen Model Elevation A featuring main floor living with 1205 square feet of space, kitchen with quartz counters, stainless steel appliance package and many high end standard finishes throughout. This is new construction so the choices of finishes are yours! (id:35762)
RE/MAX Hallmark Chay Realty
120 Kenneth Rogers Crescent
East Gwillimbury, Ontario
Convenience Location By Leslie St At Queensville! Detached Home build by ASPENRIDGE W/4 Bed 4 Bath & Double Garage w/double driveway can fit 4 cars over 2,800 square feet! Hardwood Floor & Smooth Ceiling On Main Level & 2nd Level! 9 feet ceiling on main level! Modern Kitchen W/Granite Counter, Pantry, Double Sink W/Breakfast Area Walkout To Backyard! Family Room W/Gas Fireplace Overlooking Backyard! Master room w/huge walk-in closet! Laundry room@ main level at mud room w/laundry sink! Direct access to Garage! Close To school: Queensville Public School & Huron Heights Secondary School, Park W/Splash Pad, Arena / Library / Rec Centre, Yonge St & Green Lane W (Walmart Supercentre, Canadian Tire, The Home Depot, LCBO, Tim Hortons, Bulk Barn, Shopping, Supermarket, McDonald's, Costco, Silverstar Newmarket Cinema, Sunset Grill Breakfast, Restaurant), Church, Cook's Bay to Lake Simcoe, & 5 minutes to Hwy 404! (id:35762)
Homelife New World Realty Inc.
4709 - 11 Yorkville Avenue
Toronto, Ontario
Welcome to 11 Yorkville Ave - Toronto's Crown Jewel of Luxury Living. This brand-new super-luxury 3-bedroom + media residence is a rare masterpiece, envisioned by a world-renowned architect and set along Toronto's most prestigious address-Yorkville Avenue, directly across from the Four Seasons Hotel, floor-to-ceiling windows With Breathtaking views of Downtown Toronto, Lake Ontario and CN Tower, natural light cascades into every corner of this refined space. The gourmet kitchen features built-in Miele appliances, marble island with wine fridge, and bespoke cabinetry, seamlessly blending elegance with function. SPa0inspired bathroom, refined vanities, and a thoughtful media space elevate everyday living into pure indulgence. Located in a AAA location just steps from University, Rotman School of Management, and Canada's leading hospitals, luxurious Boutiques, Restaurants, Cafe and much more. **EXTRAS** High-end Miels Appliances B/I Fridge, Stove, Dishwasher, Microwave, Washer. Dryer and Wine Cooler ***Parking is available for an extra $500/Month*** (id:35762)
RE/MAX Hallmark Realty Ltd.
513 - 20 Shore Breeze Drive S
Toronto, Ontario
Amazing spacious fully upgraded 2bd+tech, 2 full Bathrooms unit in high demand location, walk out to Terrace with unobstructed Lake View, large master w/ double fully mirrored closets, 9ft ceiling, upgraded flooring, 2 full shower full marble/frameless. All Miele (17k upgrade) fridge, cook top, Built-in D/W, Oven, and heavy-duty vent , 2 parking, 2 locker, designer lights, pot lights, professional window shades. Building has amazing hotel like amenities , TTC at your doorstep, shopping and restaurants, school nearby, easy direct access to Lakeshore Blvd. and Gardiner Expressway. (id:35762)
RE/MAX Crossroads Realty Inc.
1708 - 111 Elizabeth Street
Toronto, Ontario
Welcome to your newly renovated urban retreat at 111 Elizabeth Street!This spacious 2-bedroom, 2-bathroom residence has been thoughtfully refreshed to match the buildings recent updates, featuring brand new hardwood flooring and a fresh coat of paint throughout for a sleek, move-in ready feel.The modern kitchen is equipped with stainless steel appliances and an open-concept design perfect for both everyday living and entertaining. Step out onto the expansive balcony to take in unobstructed CN Tower viewsan ideal backdrop for al fresco dining or unwinding with your favourite book.Perfectly situated in the heart of downtown Toronto, youre just steps to the Eaton Centre, world-class restaurants, vibrant nightlife, top hospitals, the Financial District, and premier shopping. With seamless TTC transit access, the city is truly at your doorstep.This rare opportunity combines comfort, style, and convenience in one of Torontos most dynamic neighbourhoods. Don't miss your chance to schedule your private showing today and make this stunning home yours! Some images in this listing have been virtually staged to help visualize the property's potential. No changes have been made to the propertys structure or permanent features. These images are for illustrative purposes only and should not be relied upon as an exact representation of the property. (id:35762)
Keller Williams Empowered Realty
87 - 135 Hardcastle Drive
Cambridge, Ontario
Beautiful 3 Bedroom and 3 washrooms Townhouse for Sale in a New Neighborhood Located in Cambridge .Master Bedroom with 4pc Ensuite and Walk in Closet. Brightly-Lit Kitchen Combined with Breakfast Area with sliding Doors Leading up to the newly build Deck. Spacious Great Room, Laminate Flooring, Big Basement with Look out Window. Close to Shopping Centers, Grocery Stores, Conestoga Collage, Bus Stops, School and Parks. Potl Fee=$160 and Window Coverings. (id:35762)
Century 21 People's Choice Realty Inc.
23 Hildegard Drive
Hamilton, Ontario
Location, Location, Location! This isn't just a phrase it's a promise and this home delivers 100%. Nestled within the stunning Niagara Escarpment, this hidden gem is one of the GTA's best-kept secrets just 45 minutes to downtown Toronto, yet surrounded by the natural beauty and tranquility rarely found this close to the city. Completely renovated top to bottom in 2021, this home was gutted and rebuilt under permit, with all new electrical (2022), plumbing (2022), HVAC (2022), and windows (2022) for your peace of mind. Featuring Panasonic ultra-silent exhaust fans in all four bathrooms, EV Charger, custom designed kitchen, comfort and quality were at the heart of every upgrade. Step outside and you're immediately immersed in a vibrant, active lifestyle. Steps away from Little Davis Falls, Red Hill Valley Trail, Bruce Trail and scenic hiking and biking trails winding through the escarpment. In the winter, enjoy your very own tobogganing hill right at your doorstep! Golf enthusiasts will love the proximity to Kings Forest and Glendale Golf Clubs, while families will enjoy nearby Father Sean OSullivan Park, offering fields and courts for every sport imaginable, plus a splash pad for summer fun. You're also spoiled for entertainment and wellness options: Valley Park & Stoney Creek Rec Centres with pools, saunas, hot tubs, libraries, and pickleball. Green Acres Outdoor Pool just 5 minutes away. A short 10 minute drive to Van Wagners Beach, Confederation Park, and the ever-popular Wild Waterworks and the best restaurants on the beach like Barangas, Baci and Hutch's. Glendale Shopping Plaza steps away with a convenience store with a nice wine and beer selection now. This is more than a home its a lifestyle. A rare opportunity to live in a truly upgraded space surrounded by nature, recreation, and city access. (id:35762)
Realty Executives Plus Ltd
4 Highbourne Road
Toronto, Ontario
Tucked on a quiet street in the shadow of Upper Canada College and steps to BSS, this exceptional duplex offers unmatched scale, character, and location. With over 6,000 sq ft above grade, each residence spans approx. 2,880 sq ft, plus a third-floor office/bedroom with terrace in the upper suite. Both units feature grand 25 x 15 living rooms with wood-burning fireplaces, formal dining rooms with tall wainscoting and crown moulding, sun-filled dens, and spacious kitchens with pantry or eat-in areas. The ground-floor unit offers four bedrooms, including a 17 x 14 primary with semi-ensuite, a large secondary bedroom, and two additional bedrooms - one with built-in laundry - sharing a stylish 3-piece bath. The second-floor unit mirrors the layout, with one of the bedrooms transformed into a library, a dedicated 4-piece ensuite in the primary, and an airy, skylit kitchen with cathedral ceilings. A private office nook sits above the main floor foyer, while the third-floor office offers a walk-out terrace and walk-in closet. Additional highlights include renovated bathrooms, abundant storage, an unfinished 2,800+ sq ft basement with high ceilings and separate entrance, a finished dark room, and three parking spaces (two under a carport) waiting for your personal touches. A short walk to Eglinton and St. Clair shops, Davisville subway, and Avenue Road's direct downtown access, this property is ideal for end users, investors, or multi-generational living. This is a rare offering in a coveted midtown Toronto location. (id:35762)
Royal LePage/j & D Division

