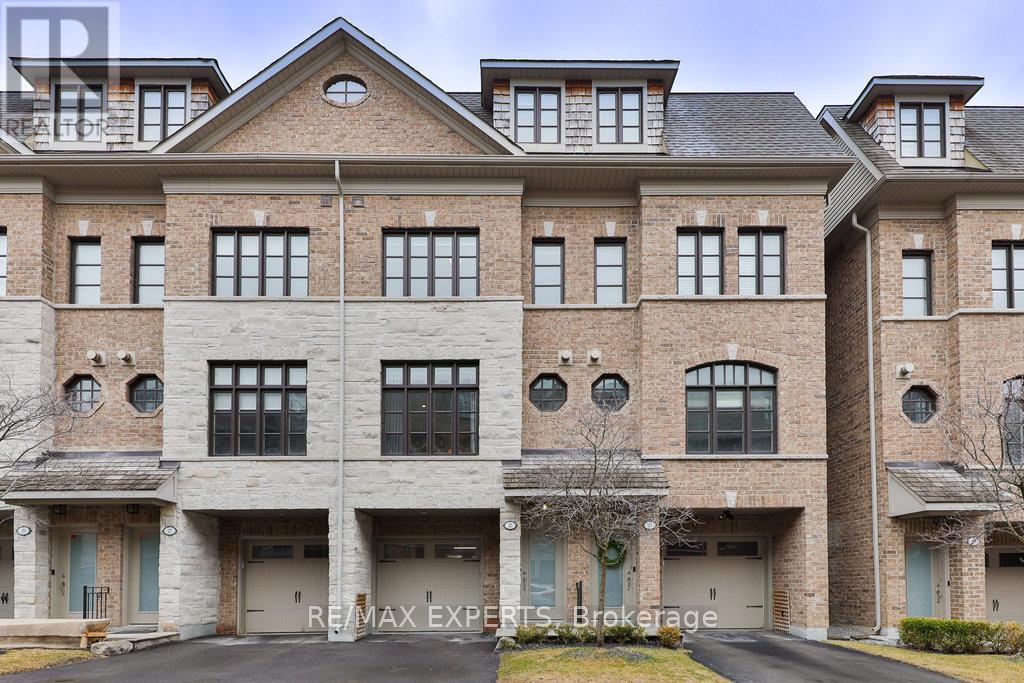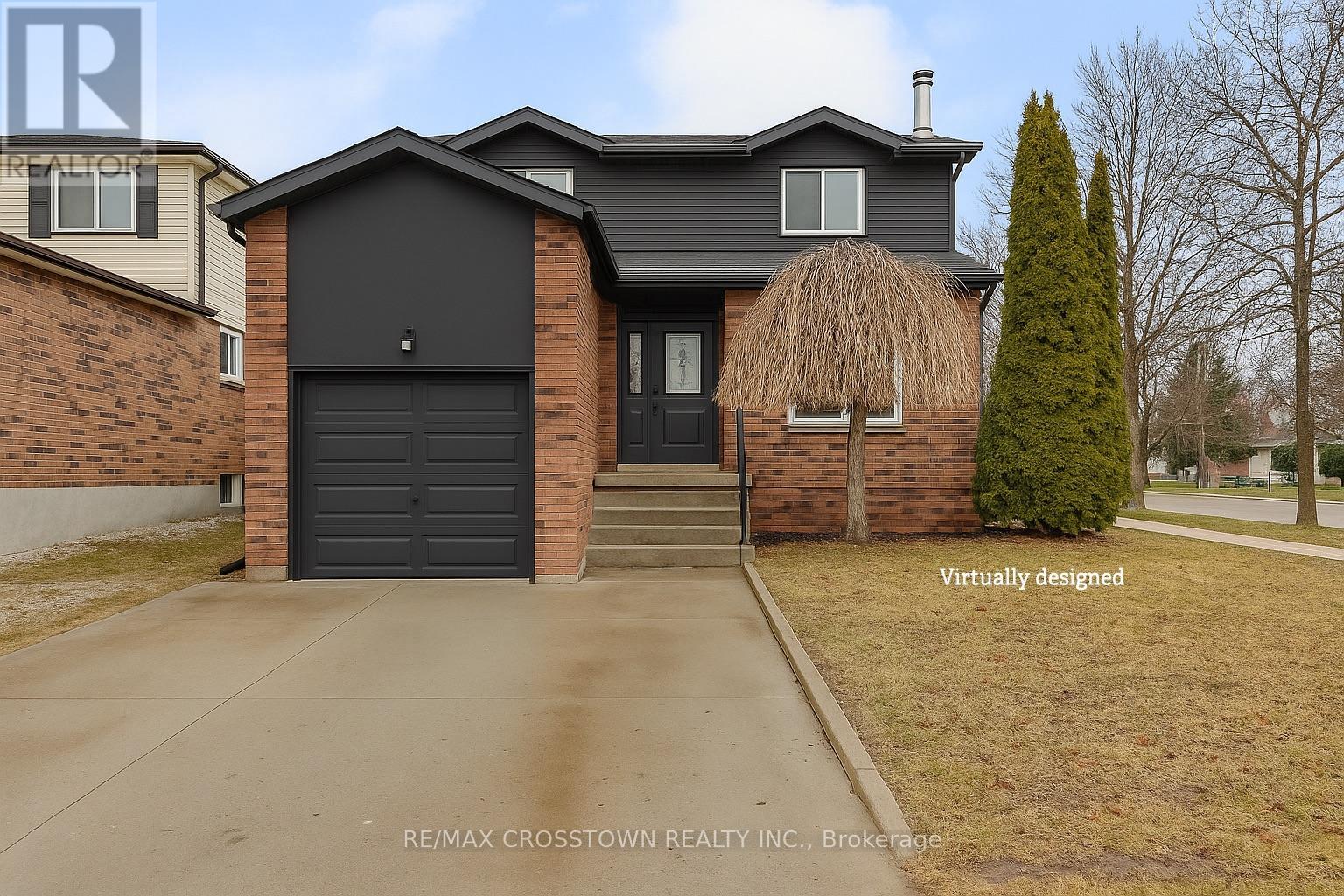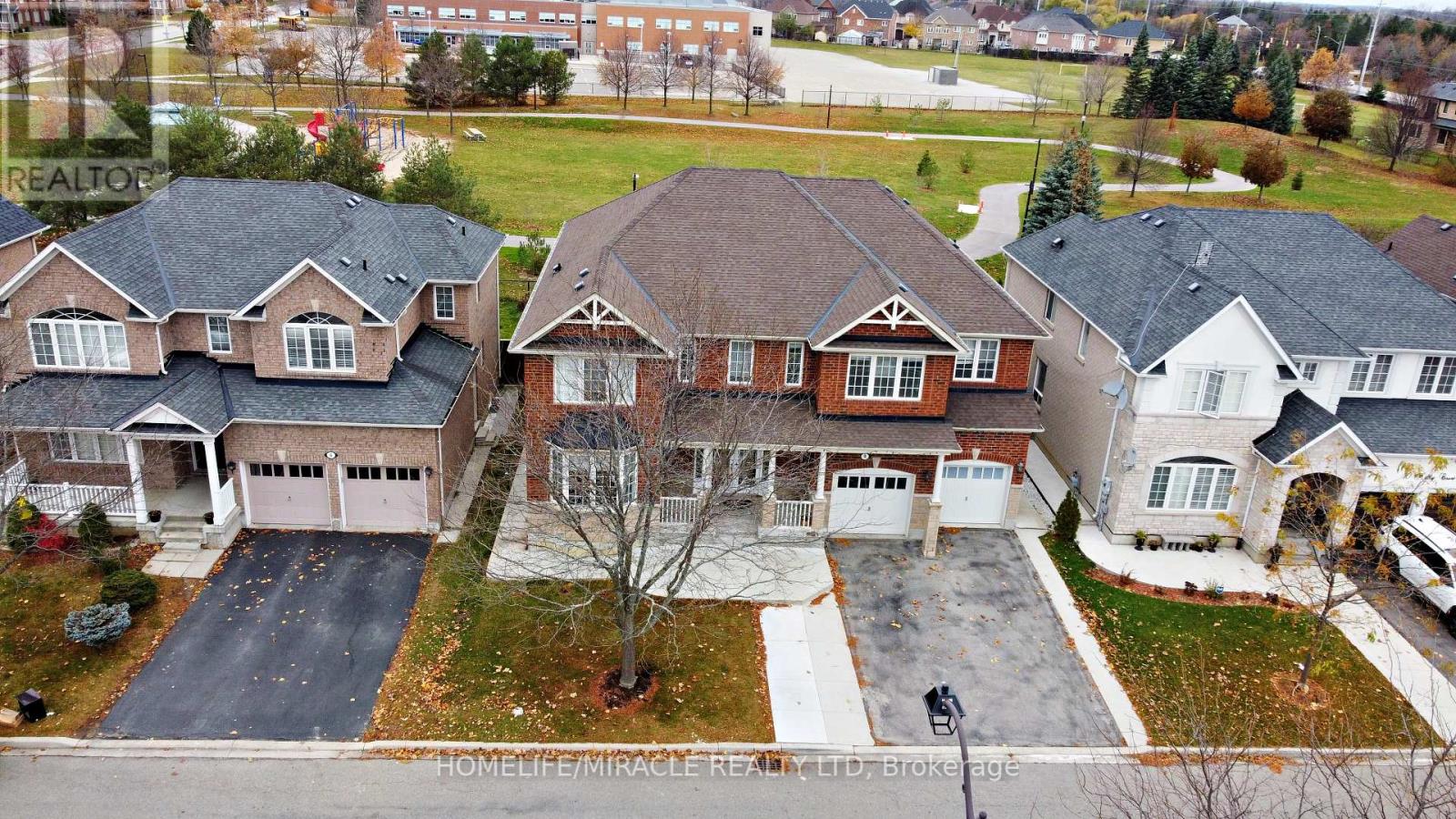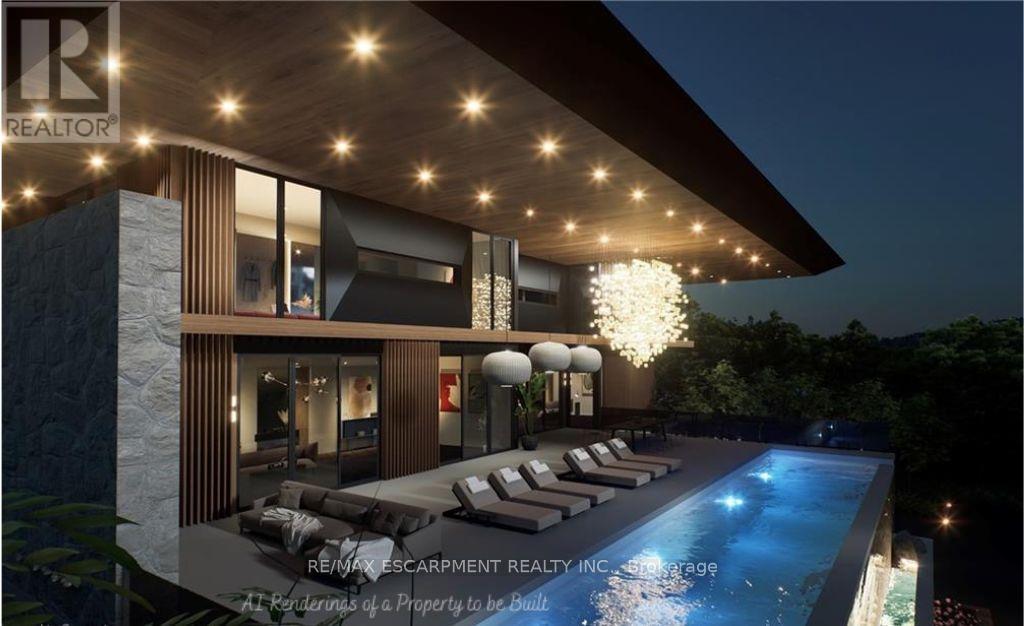4 - 1 Olive Crescent
Orillia, Ontario
Welcome to this rarely offered, beautifully upgraded end-unit waterfront townhouse condo-a perfect retreat for professionals, young couples, downsizers, or those seeking a peaceful getaway. With views of Lake Simcoe, over $100,000 in thoughtful renovations, and a low-maintenance lifestyle, this move-in-ready home is as serene as it is sophisticated.Step inside to a spacious foyer with custom closet organizers, setting the tone for the clean and well-designed layout throughout. The chef-inspired kitchen was fully remodeled in 2017 and features granite countertops, sleek ceramic flooring, stainless steel appliances, and a functional breakfast bar with bonus storageideal for both everyday meals and entertaining.The open-concept living and dining space is equally impressive, with newer vinyl flooring, a cozy wood-burning fireplace, and sliding doors that lead to your private deck. Out back, enjoy peaceful mornings or stunning sunset views under your electric awning, surrounded by raised flower beds and a secure gated enclosure for added privacy.Upstairs, both bedrooms have been enhanced with new laminate flooring, and the renovated main bathroom brings spa-like tranquility to daily routines. The primary suite offers an electric fireplace, in-suite laundry, a fully renovated ensuite bath, and a private balcony with western lake views-imagine waking up to the water every morning.The fully finished lower level provides even more space to unwind, with a large rec room finished with hardwood floors, a third full 3-piece bathroom, and extensive built-in cabinetry for smart storage solutions. The attached garage includes a generous mezzanine loft, perfect for seasonal or hobby storage.Set in an exclusive 9-unit waterfront complex, this home is directly across from Kitchener Park25 acres of green space, tennis courts, a dog park, and scenic walking trails. You'll also love being close to marinas, shopping, downtown Orillia, and Casino Rama. (id:35762)
RE/MAX Hallmark Chay Realty
20 Ferris Lane
Barrie, Ontario
CENTRALLY LOCATED FAMILY LIVING WITH A GARAGE BUILT FOR HOBBYISTS - THIS ONE HAS IT ALL! Nestled in Barries desirable Cundles East neighbourhood, this beautifully maintained home offers a lifestyle of comfort, convenience, and space. Surrounded by everyday essentials including schools, shopping, recreational centres, places of worship, and golf courses, its also just steps from Redpath Park and a short 20-minute walk to Sunnidale Park, home to an arboretum and off-leash dog area. Enjoy quick access to Highway 400, and reach downtown Barrie in just 10 minutes to explore waterfront dining, hiking trails, and Centennial Beach. The curb appeal is undeniable with twin dormer windows, a charming front bay window, neat landscaping, and a unique tiered log-style garden border. A generous front yard and wide paved driveway provide parking for up to 10 vehicles, complemented by a detached 2-car 24x24 garage with insulation, gas heat, and separate heating controlsperfect for car enthusiasts or hobbyists. The fully fenced backyard adds even more to love, offering a spacious setting for entertaining or relaxing, complete with an extra storage shed. Inside, over 2000 square feet of thoughtfully designed living space includes an open-concept kitchen, living, and dining area ideal for everyday living. The kitchen is bright and functional with a large island, pantry storage, and a sunny breakfast nook overlooking the front bay window. The oversized primary suite feels like a true retreat with a walk-in closet and private ensuite, while three additional bedrooms offer comfortable space for family or guests. This move-in ready home radiates pride of ownership, and is full of smart upgrades and renovations throughout, including a high-efficiency Napoleon gas furnace, and a recently updated roof. With its unbeatable location, well-planned layout, and impressive features inside and out, this #HomeToStay is ready to offer its next owners comfort, ease, and room to thrive. (id:35762)
RE/MAX Hallmark Peggy Hill Group Realty
4 Tower Bridge Crescent
Markham, Ontario
Finish Basement * Detached Home with Large 4 bedrooms * Porch area * Double entrance door * Foyer open to above * Living room (East view) Bright and Spacious * Formal Dinning room * Family room w/gas fireplace * Great layout open concept Kitchen with Eat-in area/ Upgrade counter top/ W/O to patio backyard * Master Bedroom with 4pc Ensuite/ Walk-in closet/ bedroom with cathedral ceiling * Laundry on 2nd floor * Finished Basement with Entertainment room/media room/bathroom * Direct access from garage * Located in the highly sought-after Berczy community. Just minutes from parks, public transit, and top-ranked schools, including Pierre Elliott Trudeau High School and Castlemore Public School, this home is perfect for families * Enjoy the convenience of nearby GO Station, Markville Mall, restaurants, plazas, grocery stores, and community centers * This incredible opportunity to own a home in one of Markham most desirable neighborhoods (id:35762)
RE/MAX Partners Realty Inc.
126 Primeau Drive
Aurora, Ontario
[Nearly 2000 sqft of above-grade living space!!] Welcome to your dream home! This extremely rare, true 4 bedroom, 3 bathroom, semi-detached, fully bricked home, sits peacefully on a double-wide park-side lot, backing onto James Lloyd Park, Aurora Grove and Holy Spirit Elementary schools. Surrounded by soaring trees & endless green space, located just minutes from Lake Wilcox & Oak Ridges, this property is one of Aurora's finest! Fully equipped with gorgeous engineered hardwood floors, modern open-concept kitchen, dining & living areas, stainless steel appliances, wrap around natural gas fireplace, and incredible views! Private garage and 3 vehicle drive parking, with extra large side yard. A great sense of community in the neighbourhood! Perfect for any family, professionals, retirees, multi-generational families & outdoor enthusiasts. Mins to Highway 404, mall, GO Train, & hospital. Steps to local schools, trails, restaurants, Magna Centre, groceries & more! (id:35762)
Keller Williams Realty Centres
31 Aster Crescent
Whitby, Ontario
Welcome to this beautifully maintained 3-bedroom, 3.5-bath home located in a family-friendly neighbourhood. Sitting on an oversized lot, this property offers plenty of outdoor space for entertaining or relaxing. The main floor is filled with natural light and features a spacious layout perfect for everyday living. Step out from the kitchen onto a large deck, ideal for summer barbecues or morning coffee. The finished walk-out basement adds valuable living space, perfect for a rec room, home gym/office, or in-law suite. The primary bedroom boasts a private newly renovated ensuite and ample closet space. With parking for four cars, convenience is never an issue. This home offers the perfect blend of comfort, space, and functionality in one of Whitby's most desirable communities. ** This is a linked property.** (id:35762)
Century 21 Leading Edge Realty Inc.
61 Estrella Crescent
Richmond Hill, Ontario
A Gorgeous 2-Car Garage Detached Built By A Reputable Greenpark Homes In Sought-after Jefferson Community Which Is known As A Quiet, Family-Friendly Suburb with Modern Amenities. This Stunning Home Over 2,252 SF (Above Grade) + Over 1,000 SF Professionally Finished ** Walkout ** Basement Are Meticulously Maintained by An Original Owner. Ready To Move In & No Renovation Work Required! The Roof Has Been Changed in 2023 And Natural Stone Interlocking on The Front Walkway & Back Of The House. Double Car Garage & Double Door Entrance with New Garage Doors. 9 foot Ceiling, Engineered Hardwood Flooring And Lots of Pot Lights Thru the Main Floor. All Light Fixtures Are Upgraded & the Interior Walls Are Freshly Painted, Open Concept Kitchen With Granite Countertop, Backsplash, Stainless Steel Appliances & Extended Cabinets, Undermount Sink in Both the Kitchen and Washrooms. Shutters On the Main Floor And the Upgraded Blinds On 2nd Floor. 10 Foot ceiling in the computer niche area on the 2nd floor. A Walkout Basement with Separate Entrance Could Be Used As A Family's Entertainment Centre or Rental Suite. This Professionally Finished Basement Includes Oak Stairs, Modern Kitchen With Marble Countertops & Stainless Steel Rangehood, Stove & Fridge, Upgraded 3-piece Bathroom, Fireplace & Engineered Laminate Flooring. *** Top ranked school district ***: St. Theresa of Lisieux Catholic HS (No. 1 HS out of 746 HS in Ontario), Richmond Hill HS (Top 28 HS out of 746 HS in Ontario), Moraine Hills Public School, Beynon Fields Public School (French Immersion). Minutes Drive to Highway 404, King City Go Station & Gormley Go Station, Close to Jefferson Forest, Snakes and Ladders Park, Lake Wilcox, Hillcrest Mall, Costco, Walmart, Restaurants & Bars, Coffee & Café Shops, Major Banks, Groceries & Much More! (id:35762)
Power 7 Realty
25 Powseland Crescent
Vaughan, Ontario
In a community of executive-styled homes, this is one of the highly desirable larger units with a private backyard! It shows to perfection having just been professionally painted throughout and maintained by a very caring owner. Unlike most of the TH's, this unit has a private fenced backyard complete with a 6 person hot tub. The spacious deck directly off of the kitchen is complete with a gas BBQ and full patio set - ideal for entertaining. Heated ceramic tile floors all throughout is a welcome upgraded feature. Numerous built-in shelving units, book shelves, closet organizers, LED pot lights and kitchen valance lighting, upgraded trim work T/O, cornice molding. The 3rd floor is dedicated to the primary suite inclusive of an impressively large custom built-in walk-in closet and 5 piece ensuite. A full laundry room with sink and extra storage plus 2 bedrooms make up the 2nd floor. Car enthusiasts will be in heaven when they see this immaculately finished tandem garage - industrial grade epoxy flooring, drywalled & painted walls and ceiling rarely found. The back of the garage offers the potential to separate it off for an exercise or guest room with windows and a sliding glass door accessing the back yard. Situated in the original village of Woodbridge offers the homeowner the convenience of the shops and restaurants of Market Lane, the Humber River parkland as well as having quick access to Hwy.427, 7 and 407. Show it today, you won't be disappointed! (id:35762)
RE/MAX Experts
9 Patterson Place
Barrie, Ontario
SEPARATE ENTRANCE IN-LAW SUITE! Welcome to this beautifully UPDATED HOME (reno 2019), nestled in the highly desirable ARDAGH neighborhood! This property combines comfort, functionality, and style - perfect for families! Inside, you'll find a bright and spacious layout with numerous upgrades throughout, including contemporary flooring, updated bathrooms, and a stylish, modern kitchen with GRANITE countertops. Every detail has been carefully considered to create a warm and inviting living space. Located close to top-rated schools, PARKS, TRAILS, and amenities, this home truly checks all the boxes. Roof (2023), Furnace (2020, Separate entrance to a fully equipped in-law suite ideal for extended family. Spacious backyard surrounded by mature trees, offers privacy and lots of space to relax or entertain. (id:35762)
RE/MAX Crosstown Realty Inc.
8 Nelly Court
Brampton, Ontario
A stunning turn-key home in the prestigious neighbourhood of Vales of Castlemore. Luxuriously renovated from top to bottom, with close to 6000sf of living space, this home features a gourmet kitchen, an office, separate living, dining & family rooms, 5 bedrooms + entertainment/flex area, 2 finished basement units (one for you & other for rental potential!). Legal 2nd dwelling basement has 2 bedrooms, separate laundry & a separate entrance. This home has high-end finishes & upgrades (spent around $300k), lots of storage, no sidewalk, and ENDLESS possibilities to suit your needs. MUST SEE! :) ***** (id:35762)
Homelife/miracle Realty Ltd
24 - 10 Lunar Crescent
Mississauga, Ontario
Welcome to a one-of-a-kind luxury townhome just steps from Downtown Streetsville and the GO Station that has been professionally designed and meticulously crafted. This exceptional 1936 sq ft end unit overlooking the courtyard boasts over $250,000 in upgrades, ensuring every detail is elevated to perfection. Step into the heart of the home, where a truly unique kitchen layout awaits. Featuring state-of-the-art Fisher Paykel appliances and stunning porcelain countertops, this kitchen is as functional as it is beautiful.The largest kitchen island on the entire site offers ample space for both prep and entertaining, while a custom coffee bar adds a personal touch of elegance and convenience. A large walkout balcony off the kitchen includes a water and gas line for a BBQ. The open concept great room features a gorgeous 3 sided 74" electric fireplace with custom-built cabinetry,creating the perfect atmosphere for relaxation and entertainment. Enjoy the beauty and durability of 7" vintage hardwood flooring throughout, offering a seamless flow across the entire home (and no carpet to worry about!). Your luxurious primary ensuite has been completely reimagined with an extra-large walk-in shower and 24x24 porcelain floor tiles. The 10ft wide floating vanity with Caesarstone countertops offers unparalleled style, while heated floors provide added comfort year-round. Every light fixture throughout the home has been upgraded no "builder basic" options here! In addition, you'll find motorized blinds in most rooms for added convenience and elegance (except for the main bath and laundry). The entry level has been redesigned with built-in cabinetry to maximize storage with stunning 24x24 porcelain tiles, setting the tone for the rest of this exceptional home. This townhome has a private 2-car parking garage and ample room for storage. Don't miss your chance to own this extraordinary home, where luxury and attention to detail meet. *PLEASE SEE FEATURES LIST ATTACHED * (id:35762)
Hodgins Realty Group Inc.
15 River Bluff Path
Guelph/eramosa, Ontario
Tucked away on a secluded road, 15 River Bluff Path offers an extraordinary sanctuary blending natural beauty, creative energy, and quiet seclusion. Set on 13 acres with over 750 feet along the Eramosa River, this property presents a once-in-a-lifetime opportunity, with many unique features grandfathered in by the GRCA. The winding drive leads through a forest of mature trees to an almost otherworldly scene where a breathtaking infinity pool appears to spill into the river, surrounded by tranquil vistas and lush vegetation. Enjoy the scenery from the tiered deck, relax in the indoor hot tub, or watch wildlife such as deer, herons, and turtles. The private trail system leads to whimsical outbuildings, including a screened wooden pergola, a Japanese Maple Zen garden, and an outdoor privy. Once owned by a renowned Canadian naturalist, the property brims with creativity and inspiration. Inside, the great room captivates with soaring ceilings, stained glass accents, rustic wood beams, and a dramatic gas fireplace. A wall of windows connects the indoors to the breathtaking river view. The adjoining dining nook is perfect for gatherings, while the spacious kitchen features ample storage, a skylight, and an iconic AGA gas cooker. The main floor includes a vaulted-ceiling bedroom, a dressing/hobby room, two three-piece bathrooms (one wheelchair accessible), and a large laundry room. Upstairs, a loft-style theatre room provides an ideal space for entertainment, and two additional bedrooms share an impressive four-piece bathroom with heated floors and a spacious walk-in glass shower. With a two-car garage and an intercom system throughout, this retreat guarantees comfort and connectivity. Despite its privacy, its just minutes from Rockwoods amenities and easily accessible to Guelph, Milton, and Pearson Airport. 15 River Bluff Path is more than just a homeits a legacy property rooted in nature and creativity, where every moment feels extraordinary. (id:35762)
Royal LePage Rcr Realty
5086 Walkers Line
Burlington, Ontario
Build your dream home with Nest Fine Homes, a renowned builder known for visionary design and exceptional craftsmanship. Set on nearly 6.5acres of private, tree-lined land in the heart of the Escarpment, this one-of-a-kind property backs onto Mount Nemo and the iconic Bruce Trail.Blending modern minimalism with natural elegance, the residence is a masterwork of luxury living. Expansive floor-to-ceiling windows fill the home with natural light and frame panoramic views that stretch to the Toronto skyline and Lake Ontario. Engineered for longevity, the rare steel-frame construction represents a seven-figure investment in the structure alone, an uncompromising commitment to quality and permanence.Inside, a glass-encased foyer opens to a sunken living room and a striking feature hall leading to the soaring great room. The chefs kitchen complete with a breakfast nook and formal dining area is designed for both intimate family moments and grand-scale entertaining. A discreet wine cellar, office, powder room, and mudroom complete the main floor. Upstairs, the primary suite is a private retreat with sweeping views, a spa-inspired ensuite, and a spacious walk-in closet with access to a private balcony. Three additional bedrooms each offer their own ensuites.The lower level is a haven for wellness and leisure, featuring a sauna, fitness studio, sleek bar, media room, and hobby space. While the current vision supports a custom residence of over 9,000 sq ft, the property allows for tailored adaptation expand to a 12,500 sq ft or scale down to an elegant 4,500 sq ft home without compromising luxury. This is a truly rare offering an opportunity to create a legacy estate, shaped by your vision and designed to last forever. All images are artists renderings for illustrative purposes only. Final design, elevations, and features may vary. No warranties or representations are made by the builder or listing brokerage. (id:35762)
RE/MAX Escarpment Realty Inc.












