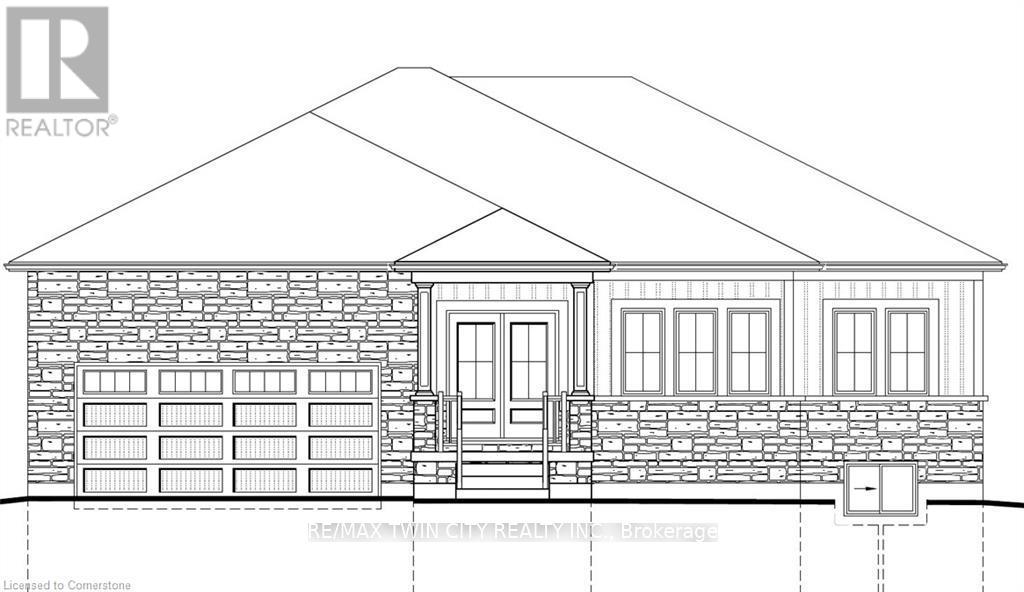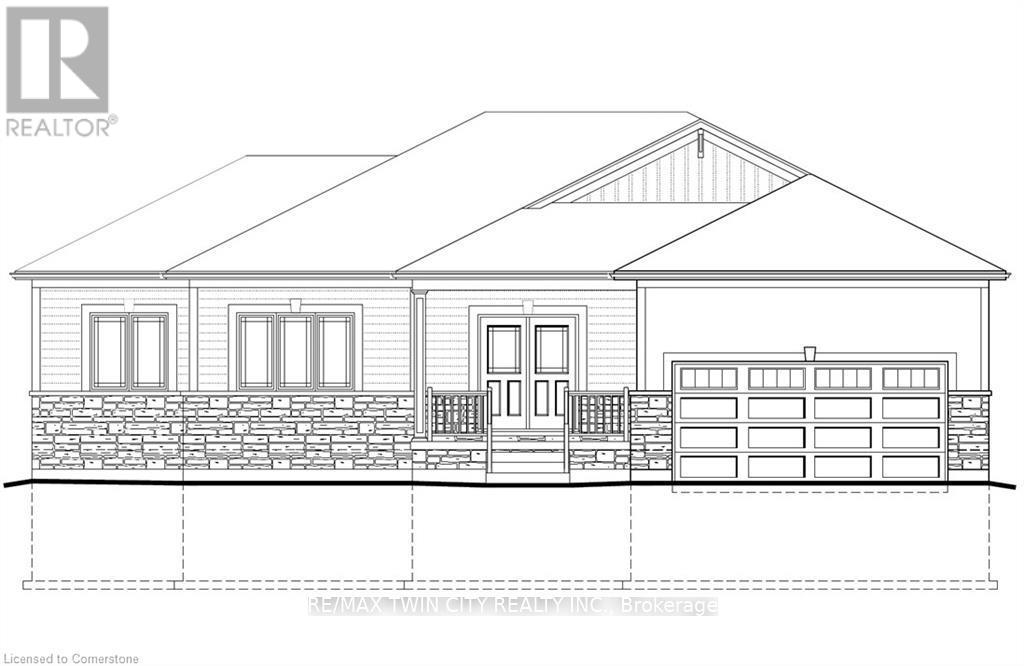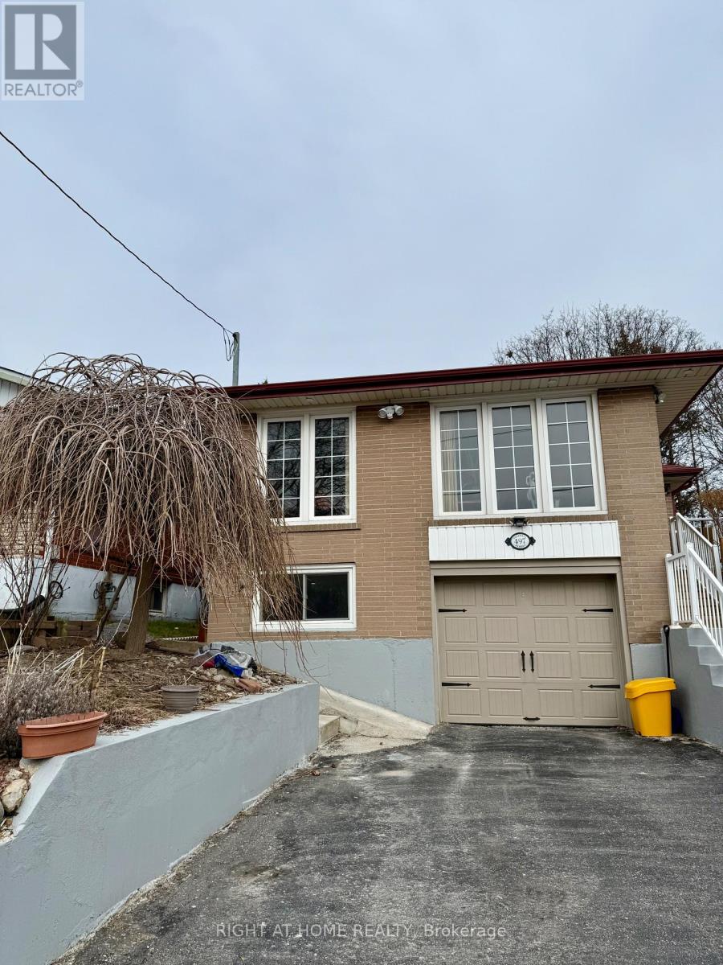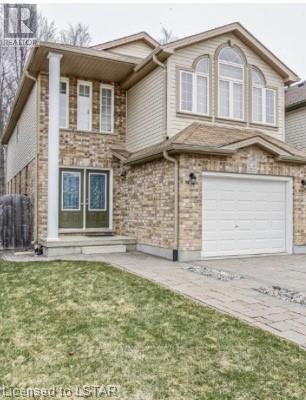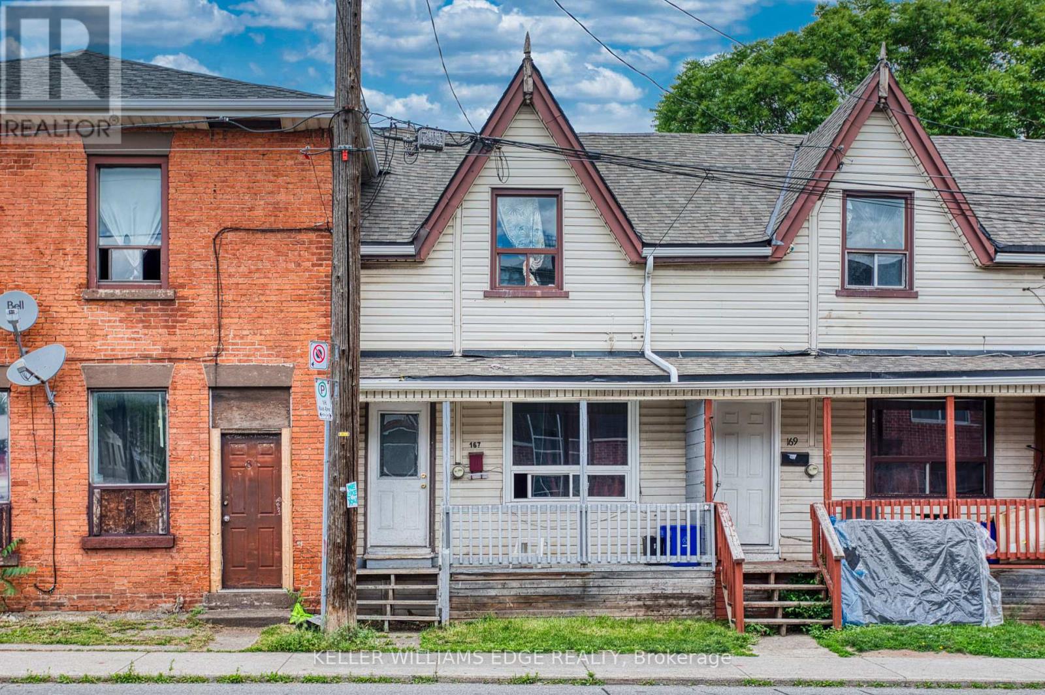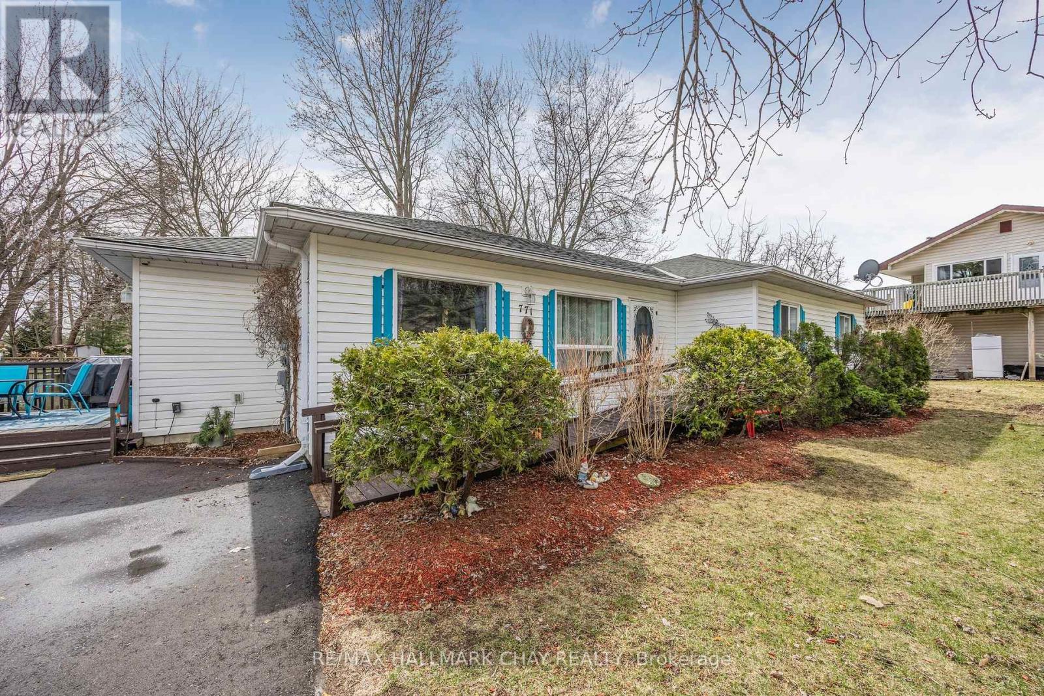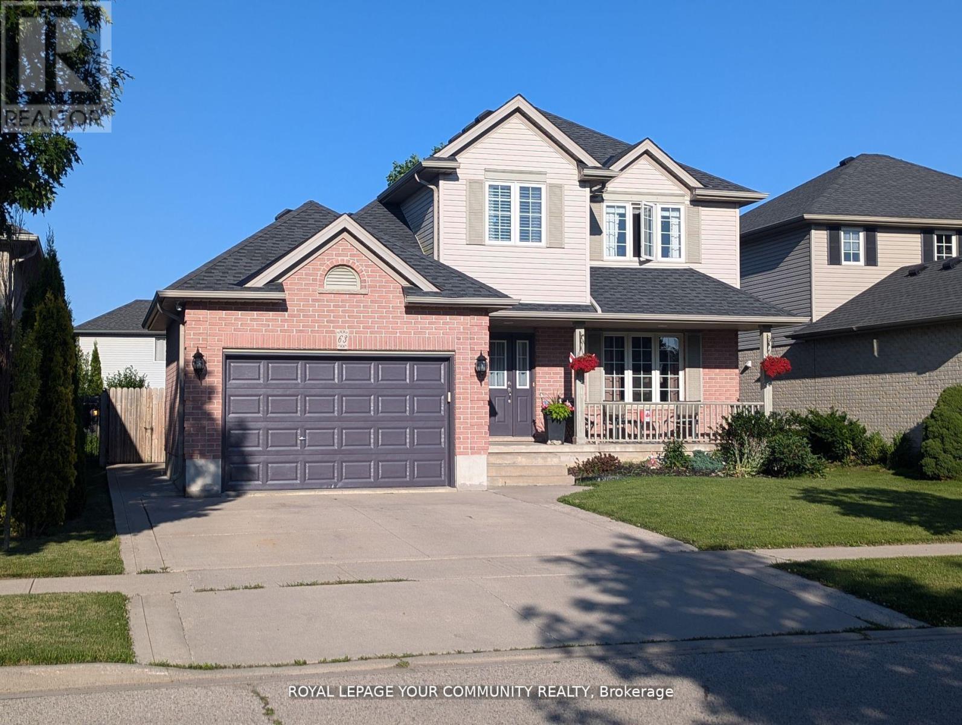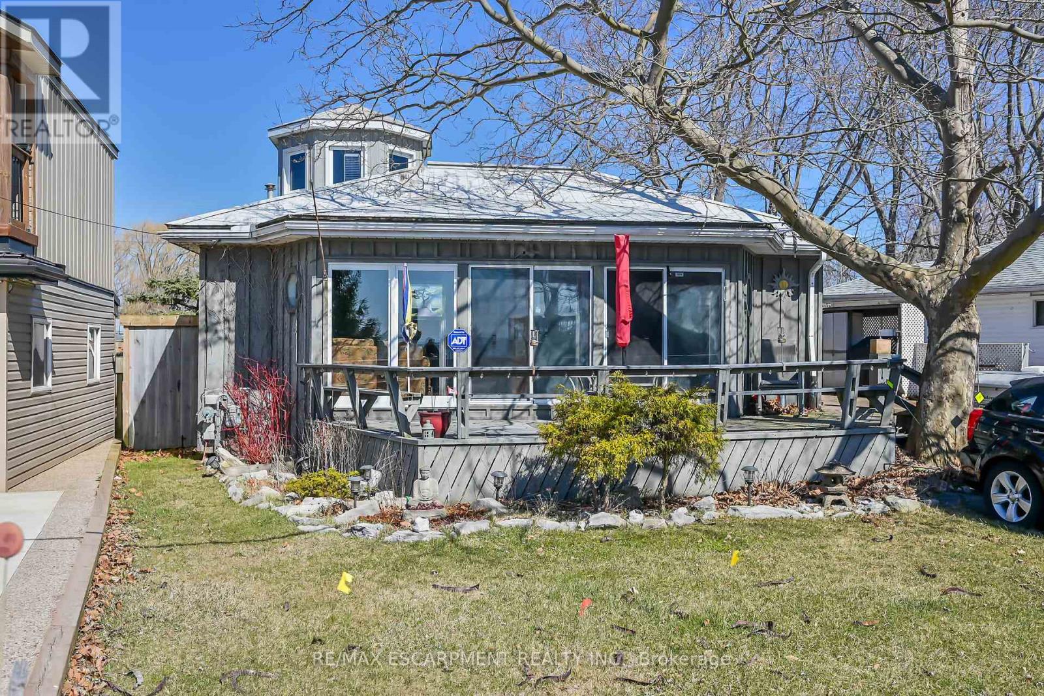147 Saunders Street
North Perth, Ontario
Welcome to 147 Saunders Street a to-be-built, luxury single detached home by Reid's Heritage Homes, perfectly situated in the charming and fast-growing Atwood Station Community! This home is currently to be built, offering buyers a unique opportunity to choose their own décor colours and interior finishes a truly personalized experience to suit your taste and lifestyle. Step into style with thoughtfully selected engineered hardwood flooring (included!) that will flow seamlessly through the open-concept great room, kitchen, and dining area setting the tone for both upscale entertaining and relaxed everyday living. The smartly designed layout offers a seamless flow that's both functional and beautiful. With 1,718 sq ft of finished living space, the home features three spacious bedrooms, offering ideal flexibility for families, guests, or even a stylish home office. The primary suite will be your personal retreat, complete with a private ensuite that adds a touch of everyday luxury. And there's more the unspoiled basement is loaded with future potential, featuring large egress windows that flood the space with natural light, plus a 3-piece rough-in bathroom, making it easy to expand your living space as your needs grow. Whether you're searching for your forever home or your next great investment, this home offers the perfect mix of modern design, future potential, and timeless comfort. Don't miss your chance to own a piece of luxury in the sought-after Atwood Station Community. (id:35762)
RE/MAX Twin City Realty Inc.
143 Saunders Street
North Perth, Ontario
Welcome to 143 Saunders Street a stunning, brand new luxury single detached home crafted by Reid's Heritage Homes, located in the highly sought-after Atwood Station Community! Step inside and be instantly impressed by the engineered hardwood flooring that flows effortlessly through the open-concept great room, kitchen, and dining area, setting the stage for both elevated entertaining and everyday comfort. This thoughtfully designed layout offers a seamless transition between spaces, making it the perfect place to gather, relax, and live in style. With three spacious bedrooms, this home is ideal for families or anyone looking for a cozy yet sophisticated retreat. The primary suite comes complete with its own private ensuite bathroom, adding a layer of luxury and convenience. Offering over 1,650 sq ft of beautifully finished living space, this home also features an unspoiled basement, loaded with potential and already equipped with egress windows and a 3-piece rough-in for a future bathroom ideal for adding a guest suite, rec room, or whatever your heart desires! Whether you're just starting out or looking to upgrade, this home delivers the perfect combination of functionality, elegance, and future potential. Don't miss your chance to own a piece of luxury in the sought-after Atwood Station Community. (id:35762)
RE/MAX Twin City Realty Inc.
Bsmt - 497 Farewell Street
Oshawa, Ontario
Welcome to this spacious and well-lit 1-bedroom basement unit located in a quiet, family-friendly neighborhood of Oshawa. This freshly painted unit features large windows that let in plenty of natural light, creating a warm and inviting atmosphere. Furnished with a bedframe, mattress, and sofa, this move-in-ready space offers comfort and convenience from day one. The unit also features extra storage space, giving you room to stay organized without clutter. the unit has a private entrance, a dedicated parking spot, and all utilities included. Ideally located near transit, Highway 401, parks, and local amenities. (id:35762)
Right At Home Realty
204 - 15 Maitland Place
Toronto, Ontario
When opportunity knocks, open the Door. Opportunity to live in an executive-lifestyle condominium in the coveted L'Esprit Condominiums for a fraction of the price. Ideal for the empty empty nester or young executive type or first time buyer willing to put in some imagination. You are going to love the space with all its potential. This is an 830 Square foot 1 Bedroom + Den + Solarium with an unobstructed views. Deeded parking and a locker included plus tons of in suite storage. You are going to want to personalize, update or renovate but in the mean time it is clean, spacious and move in ready. The amenities are next-level resort style including a rooftop tennis court, indoor basketball, squash, and racquetball courts, a full gym, a stunning atrium-style indoor pool, and whirlpool. Plus, there are his/her saunas, executive-style boardrooms, a library, a private bistro, and Wi-Fi in all the common areas for your next big meeting or gathering. This building has been revamped from top to bottom and worthy of a tour (building tour available upon request). 24-hour concierge, deeded parking, plenty of visitor parking, and all the perks of living in the heart of the city. Minutes from both subway lines, parks, shops, restaurants, and the city's top universities. Asking only and an all-inclusive maintenance fee covers all utilities and amenities. (id:35762)
Real Estate Homeward
2020 Denview Avenue
London North, Ontario
Welcome to this gorgeous two storey 4 bedroom, 3 bathroom family home located in the Fox Field subdivision. Well kept & maintained by original owner. Built by fusion homes in 2009. This home has a lot to offer the growing family. Main floor open concept with a lovely oak kitchen, lots of counter space & updated backsplash living room has gleaming hardwood with French Doors onto secluded deck with a view of the forest behind. Second floor has four bedrooms, 2 bathrooms & a laundry room. The primary bedroom is spacious, with a walk-in closet and full ensuite. Family room is converted to a spacious bedroom. The lower level has another fully finished family room. Interlocking brick drive Lots of space for the family. This home is in a desirable school district with parks and shopping close by.Extras: Central Vac, Dishwasher, Dryer, Garage Door Opener, Hot Water Tank Owned, Range Hood, Refrigerator, Stove, Washer, Window Coverings (id:35762)
Century 21 Paramount Realty Inc.
2606 - 38 Widmer Street
Toronto, Ontario
Brand new 3-bedroom, 2-bath condo at Concord, located in the heart of downtown Toronto.Open-concept layout with 1,138 sqft (935sf + 203sf balcony) of living space.Unobstructed city views from the balcony with radiant heating and composite wood decking.High-end appliances, front-load washer/dryer, and custom closet organizers.Exceptional amenities: gym, swimming pool, conference room.Prime location near U of T, subway, TTC, restaurants, banks, and shopping. *** current lease 3900$/m. visit should notice the tenant 24h in advance and get their confirmation. (id:35762)
Bay Street Group Inc.
167-177 Wilson Street
Hamilton, Ontario
Rare opportunity to own 6 Side-by-side Townhouses in the vibrant neighborhood of Beasley in downtown Hamilton, with most of the Tenants paying market rents. Each Townhouse is a 3-bedroom, self-contained Unit, with its own separate entrance, private fenced backyard and own utility and tax accounts. All Tenants pay their utilities directly to the suppliers, hence very low to no overheads for the Landlord to manage. The Buyer may be able to apply For Severance to create standalone Properties. This is a downtown property with zoning already in place to go up seven stories. Neighbouring properties are also available, maybe even all the properties on this block. There may be possibilities for future development. (id:35762)
Keller Williams Edge Realty
1002 - 455 Wellington Street W
Toronto, Ontario
Welcome to The Signature Series at Tridel at The Well A New Standard in Downtown Luxury Living This exquisite 1928 sq. ft. suite with an additional 250 sq. ft. terrace is part of the exclusive boutique building at The Well, a transformative downtown Toronto community. With 10ceilings, expansive living, family, and dining rooms, and a large balcony overlooking charming Wellington Street, this home offers a rare blend of sophistication, space, and smart design.Crafted to perfection, the suite features engineered herringbone hardwood floors, dimmer switches throughout, and a cutting-edge Smart Suite system with a personalized intrusion alarm. The chefs kitchen is a masterpiece, outfitted with built-in panelled Miele appliances,a 36 gas cooktop, wall oven, speed oven, integrated wine fridge, quartz countertops and backsplash, an 8 waterfall island, and a KOHLER Sensate touchless faucet.Retreat to the luxurious primary suite with His & Hers spa-inspired bathrooms featuring a freestanding soaker tub, frameless glass shower, and heated flooring.Includes 2 parking spaces (1 with EV charger) and a private locker.Building amenities include a state-of-the-art fitness centre, outdoor pool, and stylish entertainment lounge.Set within The Well Toronto's first large-scale, master-planned downtown development this location offers unmatched walk ability (99 Walk Score), cultural vibrancy, and access to the citys best shopping, dining, and entertainment.Live expansively. Live brilliantly. Live at The Well. (id:35762)
Ipro Realty Ltd.
771 Roberts Road
Innisfil, Ontario
Welcome to 771 Roberts Road in Innisfil! This cozy 3-bedroom, 1-bathroom bungalow offers an incredible location just steps from Innisfil Beach Park and the popular Innisfil Dog Beach. With a multi-million dollar revitalization of the park currently underway, this is your chance to get into a growing lakeside community. The home features a functional layout with a large eat-in kitchen and a gas stove in the living room, adding warmth and character. With 129 feet of frontage, the spacious, park-like lot offers plenty of room to enjoy outdoor living or plan future possibilities. Enjoy views of Lake Simcoe from the street and easy access to waterfront recreation, all within a family-friendly neighbourhood. A great opportunity to own a well-located home in one of Innisfils most sought-after areasdont miss it! (id:35762)
RE/MAX Hallmark Chay Realty
1408 - 144 Park Street
Waterloo, Ontario
Stunning corner suite in prestigious location in uptown Waterloo. Suite finishes include engineered hardwood flooring throughout along with upgraded granite counters and oversized cabinets. This 3 bedroom unit comes with split bedrooms: Primary Room with 4pc ensuite, spacious 2nd bedroom and a large office room. 144 Park St offers uptown urban living with an on-site concierge, state of the art fitness facility, party space with fully equipped kitchen, private theatre room and an amazing garden area/patio space to relax and unwind with friends. Directly across the street is Vincenzos, Bauer Kitchen and local shops. A short walk to uptown Waterloo restaurants and shops or jump on the LRT almost at your door. Tremendous value for everything this condo offers. Truly a Gem (id:35762)
RE/MAX Hallmark Realty Ltd.
63 Lake Margaret Trail
St. Thomas, Ontario
Welcome to this delightful 3+1 bed, 2.5 bath home located in a sought-after neighborhood in St. Thomas. With its blend of comfort and functionality, this property is perfect for families or those seeking extra space. Main floor features a bright and spacious living area, ideal for relaxing or entertaining. Kitchen boasts modern appliances, ample storage, and a convenient layout. Adjacent to the kitchen, you'll find a cozy dining area that overlooks the backyard, perfect for family dinners or casual gatherings. Upstairs, you'll find three generously sized bedrooms, each with large windows that let in plenty of natural light, and a shared bathroom designed with convenience in mind. Fully finished basement offers even more living space, featuring a fourth bedroom that can serve as a guest suite, home office, or teenagers retreat. A second bathroom and a versatile rec room complete this level, providing endless possibilities for the family! (id:35762)
Royal LePage Your Community Realty
271 Blue Water Parkway
Haldimand, Ontario
Attractively updated, Ideally situated 2 bedroom Lake Erie Lakehouse on sought after Bluewater parkway offering stunning Lakeviews with easy access to sand beach. Great curb appeal with Lake facing front deck, board & batten exterior, ample parking, & 50 x 100 lot. This custom built 2 bedroom home includes open concept living area with emphasis on the Lake including pine kitchen cabinetry, dining area, living room windows overlooking the Lake, spacious primary bedroom, additional 2nd bedroom, MF bathroom, laundry, & bonus turret office / entertaining room. Conveniently located minutes to amenities, Selkirk, Hoovers marina & restaurant, & popular Port Dover. Ideal for those looking to downsize in style, the first time Buyer, family cottage, or perfect Investment with tremendous short term rental income. Rarely do winterized properties in this price range with the view come available. Enjoy & Embrace the Lake Erie Lifestyle. (id:35762)
RE/MAX Escarpment Realty Inc.

