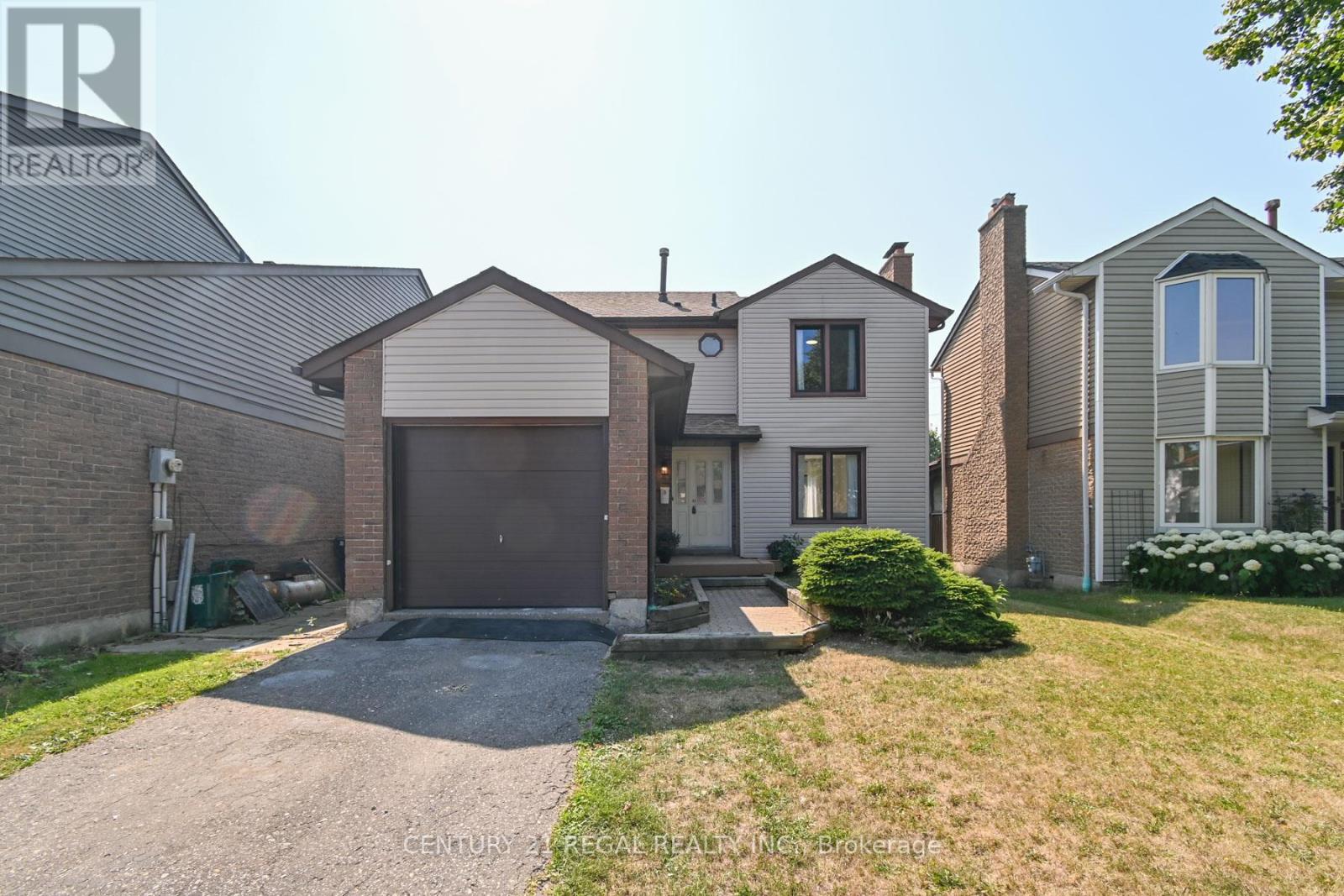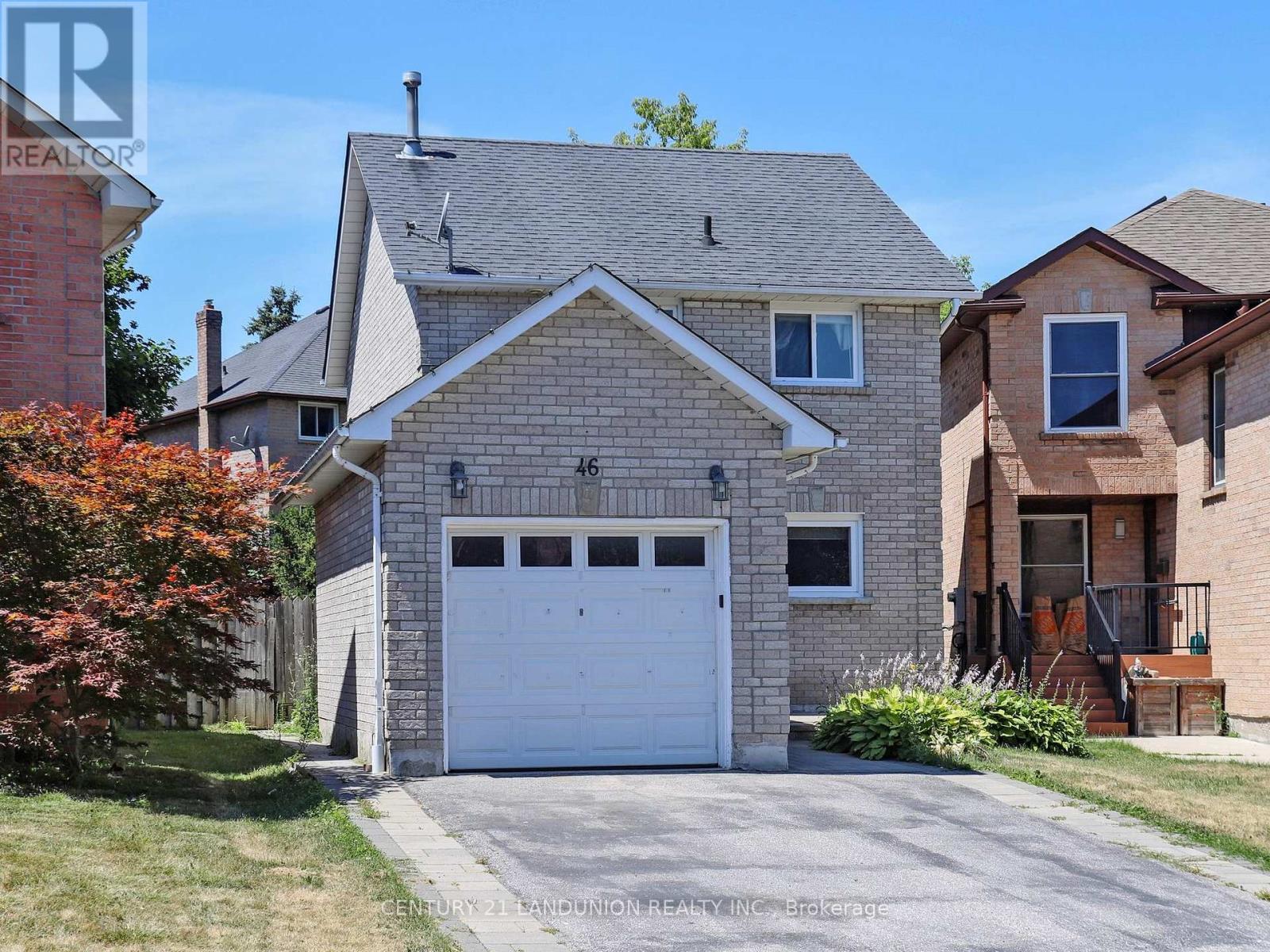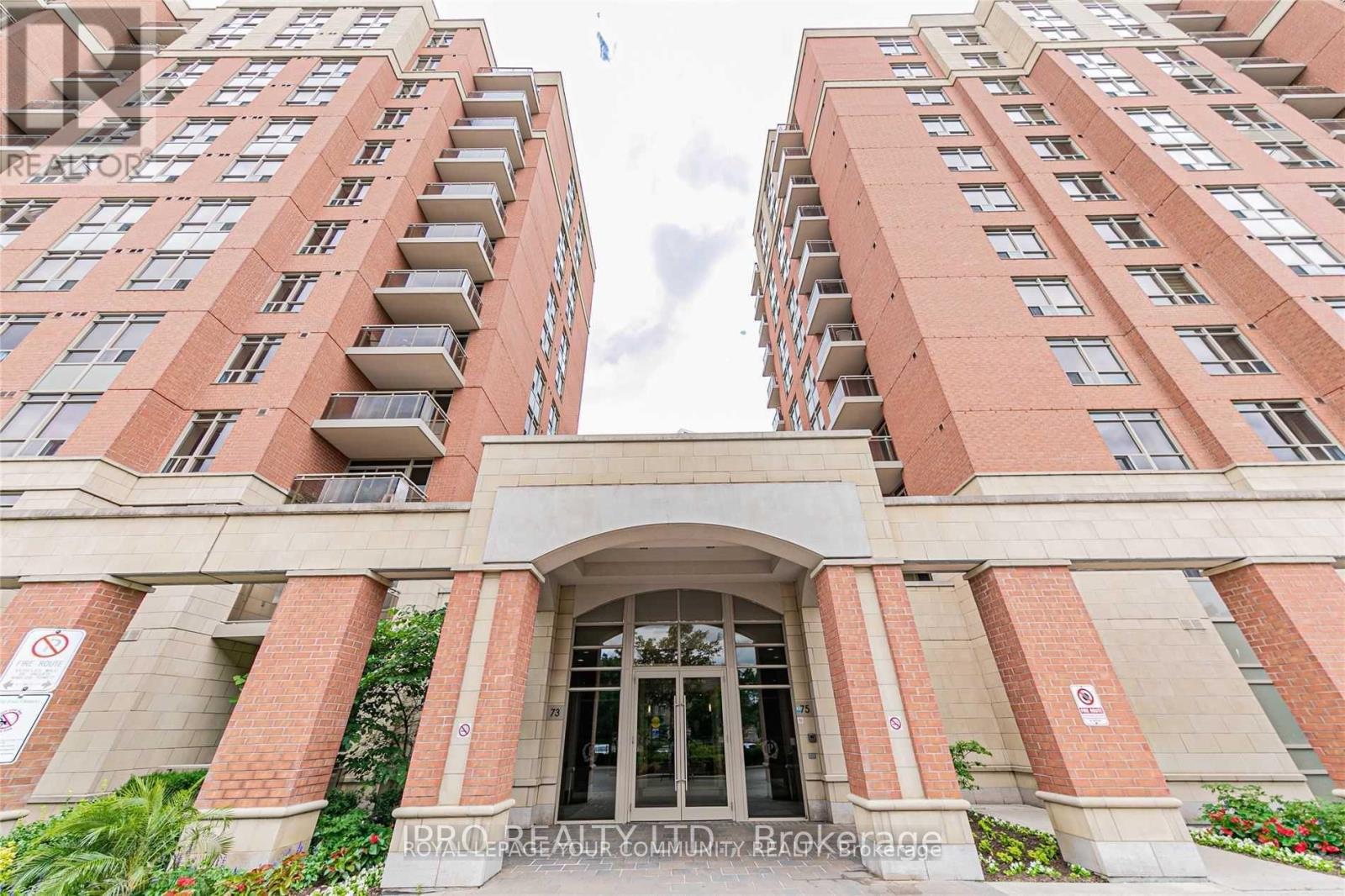A1 - 1100 Lansdowne Avenue
Toronto, Ontario
Authentic Loft Living at the Iconic Foundry Lofts! Step into the renovated, one-of-a-kind loft that blends industrial character with contemporary design. Featuring an entertainers dream kitchen and open-concept dining space. A stylish powder room for guests, and dramatic ceiling heights anchored by a striking exposed brick feature wall this space delivers an instant wow factor. Located in the heart of the West Ends most coveted hard loft conversion, this spacious 2-bedroom, 2-bathroom residence spans approximately 950sqft. Original warehouse details like exposed ductwork and brickwork create a bold yet warm atmosphere, while modern upgrades add luxury and comfort. A rare offering includes one parking spot owned. The open-concept living and dining area is framed by impressive windows, allowing natural light to flood the space. Enjoy access to the buildings breathtaking 16,000 sq. ft. indoor atrium with Wi-Fi ideal for relaxing, working remotely, or socializing year-round. Step outside and immerse yourself in the vibrant community: stroll across the street to Balzacs Coffee, Century Park Tavern, local parks, playgrounds, and dog-friendly green spaces. Discover the creative energy of Geary Ave, with hotspots like Blood Brothers Brewing and Parallel. Corso Italia and St. Clair West shops are just minutes away. Building Amenities: Party Room, Fitness Centre, Screening Room, Ample Visitor Parking. Location Perks: Close to transit, top dining, shops, and all the character this trendy neighbourhood has to offer! (id:35762)
Keller Williams Referred Urban Realty
40 Herkes Drive
Brampton, Ontario
Welcome to 40 Herkes Drive - A Turn-Key Gem in Brampton's Desirable Fletcher's Valley! Step into this beautifully renovated home where modern elegance meets everyday functionality. This sun-filled residence offers a seamless open-concept layout ideal for family living and entertaining. The home boasts brand-new laminate and ceramic flooring, refinished oak staircase with sleek iron pickets, and fresh paint throughout, giving it a truly move-in-ready feel. The heart of the home-the kitchen-has been completely updated with quartz countertops, stylish cabinetry, and a centre island, perfect for casual dining or entertaining. Upstairs, the spacious primary bedroom features two closets and a spa-inspired 3-piece ensuite-a rare luxury at this price point. The secondary bedrooms are generously sized and share a modern, updated bathroom. Enjoy a low-maintenance backyard with a concrete patio, perfect for BBQs, kids, or pets. The finished basement includes a full bathroom and offers endless possibilities-whether as a future in-law suite, a rec room, or an income-generating rental. Situated just minutes from highly-rated schools, scenic parks and trails, and easy access to Hwy 407 & 401, this home is ideal for growing families, professionals, or savvy investors. (id:35762)
RE/MAX Realty Services Inc.
23 Parkland Court
Aurora, Ontario
Rarely Available 3-Bedroom Freehold End-Unit Townhouse With A Walk-Out Basement And A Large, Private Backyard Backing Onto A Park - No Neighbors Behind! This Bright And Spacious End-Unit Feels Like A Single House Linked Only By Garage, Sitting On A Rare 37.93 Ft-Wide Rear Lot With A Huge Backyard Perfect For Entertaining Or Relaxing. Located On A Quiet Cul-De-Sac In One Of Auroras Most Sought-After Neighborhoods. Top School Zone: (Aurora High School, Alexander Mackenzie S.S. - Arts, Dr. G.W. Williams S.S. - IB), Recent Upgrades Include Fresh Paint Throughout (2024), New Hardwood Stairs (2024), New Flooring On The Upper Level (2024). The Main Floor Offers A Functional Layout With A Formal Dining Area And An East-Facing Living Room Filled With Lots Of Natural Lights Throughout The Day, Plus Two Walkouts To A Large Deck. Upstairs Features 3 Spacious Bedrooms, Including A Primary Bedroom Retreat With Two Walk-In Closets. The Walk-Out Basement Offers A Separate Entrance With In-Law Suite Potential. Additional Features Include A Large Garage, A Quiet, Family-Friendly Street, And Close To Parks, Community Centers, Shopping, Public Transit, GO Station, And Quick Access To Hwy 404. 1) garage door is manual 2) landlord will be leaving some stuff in garage for storage during lease period 3) Basement is unfinished, and will be used for storage by both landlords and tenants. Landlord also currently uses the garage for storage. If the tenants would like to use the garage, please feel free to move the stuff in garage to the basement. (id:35762)
Smart Sold Realty
19 Mazarine Lane
Richmond Hill, Ontario
This Immaculate And Beautifully Maintained 3-Bedroom, 4-Bathroom Townhouse Is Located In One Of Richmond Hills Most Sought-After Neighborhoods, Just Steps Away From Top-Ranking Schools, Parks, Shopping, And Transit. Home Feels Like New And Offers A Perfect Blend Of Style, Comfort, And Functionality, With Countless Upgrades Throughout. The Main Floor Features Soaring 9-Foot Ceilings, Rich Hardwood Flooring, And An Open-Concept Layout Filled With Natural Light, Creating An Inviting And Spacious Atmosphere Ideal For Both Everyday Living And Entertaining. The Modern Kitchen Is Equipped With Sleek Stainless Steel Appliances, Ample Cabinetry, And A Breakfast Bar, Making It A Great Hub For Family Meals And Gatherings. Upstairs, You'll Find Three Generously Sized Bedrooms, Including A Primary Suite With A Walk-In Closet And A Private Ensuite Bath For Added Comfort And Convenience. The Professionally Finished Basement, Completed By The Builder, Includes A Full Bathroom, Offering Additional Living Space That Can Be Used As A Recreation Room, Home Office, Or Guest Suite. The Main Floor Also Features A Rough-In For A Fireplace, Allowing Future Customization To Suit Your Lifestyle. Step Outside To A Beautifully Landscaped Backyard With An Extended Deck Perfect For Summer Barbecues Or Relaxing In A Peaceful Outdoor Setting. This Energy Star-Certified Home Not Only Delivers Exceptional Energy Efficiency But Also Reflects Pride Of Ownership, With Every Detail Carefully Curated. Don't Miss Your Chance To Own This Move-In Ready Gem In One Of The GTAs Most Desirable Family-Friendly Communities. (id:35762)
RE/MAX Excel Titan
1012 - 1695 Dersan Street
Pickering, Ontario
Be the first to live in this brand new, never-lived-in townhouse located in one of Pickering's most sought-after neighborhoods! This spacious 1,642 Sq ft and modern home features Open-concept layout with bright and spacious living area, Modern kitchen with brand-new Stainless-Steel appliances, 3 generously sized bedrooms plus a versatile den/office in main floor, 3 bathrooms for added convenience, 1-car garage plus 1 additional driveway parking spots and plenty of room for comfortable family living.Located just off Brock Rd, with direct access to Hwy 407 & 401, making commuting easy and convenient. You're also just minutes away from all major amenities including banks, shopping centers, restaurants, schools, and parks. Tenant responsible for all utilities and rental items. This is a rare opportunity to lease a brand-new home in a family-friendly community with everything at your doorstep. Dont miss out this one wont last! Schedule your showing today! Available for immediate move-in.Seeking AAA tenants. including a good credit score, verifiable employment history. No pets. No Smoking. (id:35762)
RE/MAX Metropolis Realty
8 Andrea Road
Ajax, Ontario
Don't Miss Out On This Beautiful 3+1 Bedroom, 3 Washroom Home Located In The Sought After South East Ajax Community! The Main Floor Features A Living Room With A Cozy Wood Burning Fireplace, Bay Window Overlooking the Front Yard & A Sliding Glass Door Accessing The Backyard & Deck, A Generous Size Kitchen With A Large Bright Window Over The Kitchen Sink, Freshly Painted Cabinets & Updated Hardware. The Kitchen Overlooks A Separate Large Dining Room With Patio Doors As Well As A Separate Side Entrance To The Backyard Deck & Basement. The Main Floor Has Been Freshly Painted, Had All New Laminate Flooring & Baseboards Installed & Updated Lighting. New Carpet On The Stairs Heading To The Second Floor Which Has Also Been Freshly Painted, New Laminate Floors In The Hallway & Updated Laminate Flooring In The Bedrooms, The Large Master Bedroom Has A Walk In Closet & 2-Piece Ensuite, Large 2nd & 3rd Bedrooms Both With Double Closets, The Second Floor Is Complete With A Large 4-Piece Washroom With New Vanity & Medicine Cabinet. The Basement Has A Separate Side Entrance, Family Room, Extra Bedroom, 2-Piece Washroom With Shower Roughed In (Plumbing Capped In Wall) A Toilet & New Vanity & An Additional Laundry Room/Storage Area. Basement Has Major Potential For In-Law Suite and/or A Rental Unit. Conveniently Located Within Walking Distance To Lake Ontario's Scenic Waterfront Trails, Parks, Durham Public Transit, Schools, Hospital, Shopping, the GO Train and Highways 401 & 407. (id:35762)
Century 21 Regal Realty Inc.
46 Deverill Crescent
Ajax, Ontario
Ideal for first-time homebuyers! Nestled in a family-friendly neighborhood with convenient access to all amenities. Just a short walk to Westney Heights Plaza, featuring Shoppers Drug Mart, Sobeys, Starbucks, and more. Easy access to Highway 401. Upgrades include a new paint thoughout, potlights, furnace and A/C (2021), granite kitchen countertops with stylish backsplash, and an open-concept layout that walks out to a beautiful deck. Enjoy the spacious pie-shaped backyard, recently updated upper-level bathroom and modern light fixtures. Finished basement with a bathroom adds extra living space. Interlock and landscaping completed in 2021. (id:35762)
Century 21 Landunion Realty Inc.
3013 - 33 Harbour Square
Toronto, Ontario
Available September 1st, Furnished Unit - Experience waterfront luxury in this exquisite high-floor one-bedroom residence at prestigious Harbour Square - where five-star amenities meet turnkey convenience. This fully furnished apartment includes all utilities (even high-speed WiFi!), plus a large parking spot and an oversized storage locker - an exceptional value in Toronto's most desirable waterfront community. Flooded with natural light from floor-to-ceiling windows, overlooking the garden and Love Park. Thoughtful designer touches around, from the custom built-in banquette to the premium pot lights, wine fridge, and wall-mounted tv and floating cabinet with a marble top. Perfect for those seeking a peaceful and luxurious lifestyle with immediate move-in readiness and access to world-class building amenities. (id:35762)
Bay Street Integrity Realty Inc.
380 Macnab Street N
Hamilton, Ontario
Welcome to Your North End Gem Steps from the Waterfront!Located in one of Hamiltons most vibrant and growing neighbourhoods, this beautifully updated home is just steps from the Bayfront Park and the $1B Pier 8 waterfront redevelopment. Enjoy great neighbours, easy access to waterfront trails, and the charm of the North End community. Main Floor Bright & Functional: A spacious living room with a giant bay window and new California shutters leads into a large dining room with a feature wall. The kitchen offers generous counter space and room for an island. To complete the main floor, a full 3-piece bathroom includes a rare main floor laundry area with large cabinets. Basement: Hidden Bonus Space Accessed through a secret bookshelf door, the basement features a guest bedroom, a large rec room (currently a pool room), a gym/sauna area, plus a storage/utility/workshop space. Upstairs Roomy & Comfortable: With high ceilings throughout, this floor features three bedrooms, including a large primary suite with a walk-in closet. An updated 3-piece bathroom and linen closet complete the level. Front and Backyard Private & Low Maintenance: The front yard's simple, well-kept landscaping offers a welcoming entrance without the hassle of heavy maintenance. In the backyard, enjoy private built-in seating, a BBQ/cooking zone, and new artificial grass with a dug-down filtration system. Perfect for entertaining with minimal upkeep! Don't miss out on living by the waterfront in a home ready to be lived in! (id:35762)
Revel Realty Inc.
7596 Creditview Road
Brampton, Ontario
Muskoka in the City! Gorgeous, light-filled 3+2 Bed/4 Bath Home Nestled in the exclusive community of Churchville Village on the Mississauga border and surrounded by multi-million dollar custom homes! Situated on more than a quarter of an acre, the professionally landscaped and mature lot features parking for up to 10 vehicles and a beautifully lush backyard retreat, ideal for both relaxing and entertaining. Approximately 1369 sqft. above grade and upgraded throughout. Potlights and Engineered Hardwood flooring on main, no carpet. Living room walk-out to over-sized, two-tier deck featuring attached pergola with built-in hot tub. Primary and 2nd Bedroom feature custom-built wardrobes with accessory lighting and a brand new 3pc ensuite bath in 3rd bedroom. Fully Self-contained basement apartment features 3 separate entrances including garage access and features spacious, eat-in kitchen and luxurious 4pc bath. Located in a tranquil neighbourhood with a short walk to the credit river, surrounded by parks, trails and conservation area, plus only minutes to shopping, highways 407/401, schools and so much more! (id:35762)
Kingsway Real Estate
1010 - 17 Knightsbridge Road
Brampton, Ontario
!!Well Maintained, Bright & Spacious 3 Bedrooms Corner Unit With 1.5 Washrooms And Beautiful City Centre View!!! Freshly Painted!! Upgraded Washrooms!!Extended Kitchen With Pantry!! Laminate Flooring Throughout!!Ensuite Laundry!! 1 underground parking!! Ideal for First Time Buyers or New comers!! (id:35762)
RE/MAX Gold Realty Inc.
503 - 73 King William Crescent
Richmond Hill, Ontario
In The Heart Of Richmond Hill- Corner 2 Bedroom / 2 Bathroom Unit approx 940 Sq/Ft+ Balcony As Per Builder Plan-Stainless Steel Appliances And Granite Counter Top - Ensuite Washer And Dryer- All Window Coverings-All Electric Light Fixtures- Minutes To Public Transit, 407, Hwy 7, Go Train, Shopping And Schools (id:35762)
Royal LePage Your Community Realty












