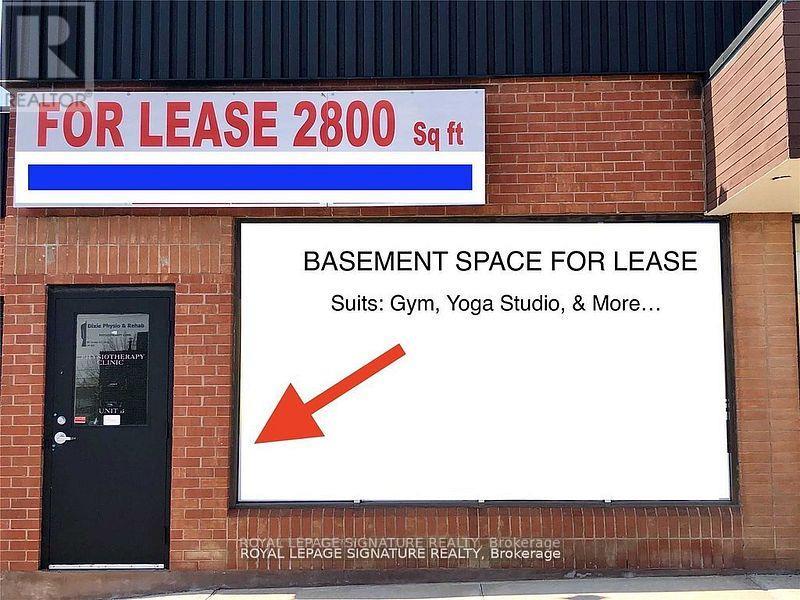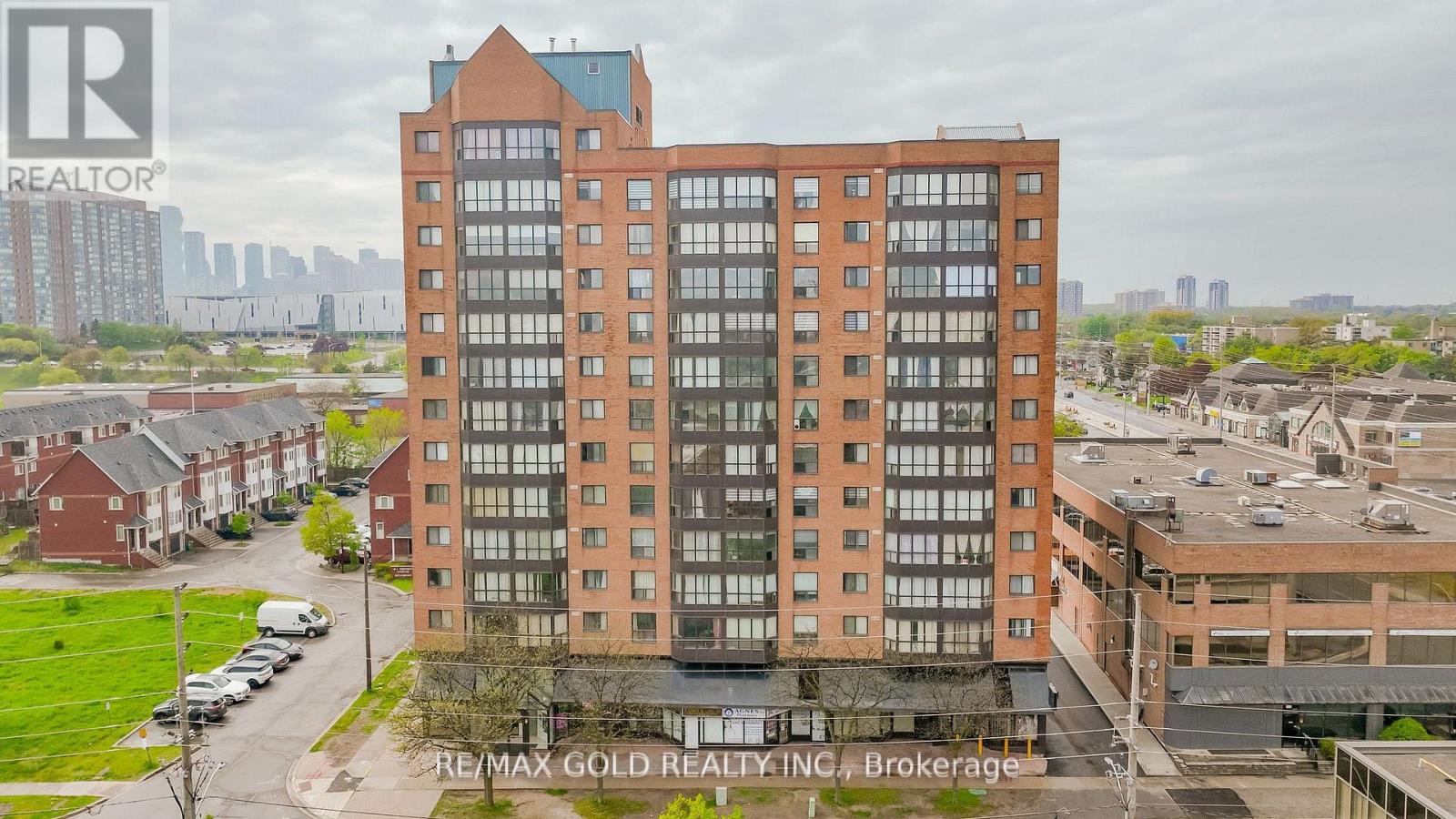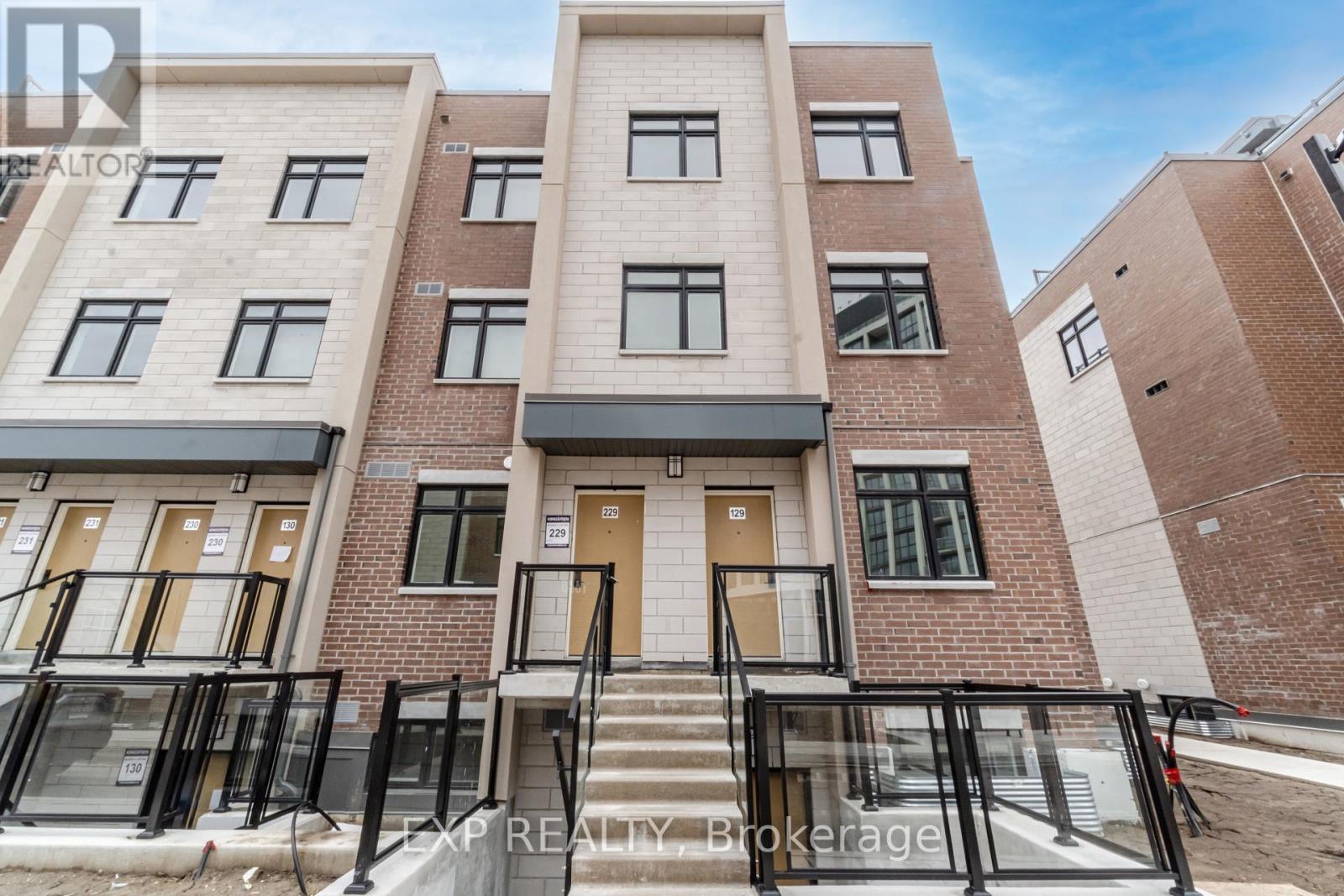6269 Cadham Street
Niagara Falls, Ontario
What a great Cozy Detached Bungalow to call HOME, Very Well maintained with large windows, 2 Bedrooms, 1 Bathroom with a fully fenced Backyard Located In a Desired Family Neighborhood Just Minutes From The Falls, Highways, Restaurants, Grocery Stores And Much More! This Home Offers Spacious Backyard, Practical Layout, Great Location. Enjoy In The Summer Pool & Kids Playground Located Just Minutes Away. " OPEN HOUSE" SUNDAY JULY 20TH ---- 1:00-3:00 pm (id:35762)
Sutton Group-Admiral Realty Inc.
307 - 415 Main Street W
Hamilton, Ontario
Modern Living with this Exquisite 1+1 Bedroom Unit in the Newly Minted Westgale Boutique Condo Suites, One of the largest and functional unit in the building, huge size Den with partition curtain can be use as a full-size bdrm. South Exposure with full sunshine all day. all the window covers installed. Convenience parking spot just beside the elevator ( Parking spot can be an optional and negotiable). Quite Corner and full of sunshine. One of the best choice for Mcmaster Students or work from home with your roommates. Steps To Park, Shops and Close to McMaster University & on midtown's bustling Main St. Tons of the foodie hot spots on Hamilton's restaurant row. Transit stop at the building front door, close to the future Dundurn LRT station, GO station close by. Amenities incl: gym, rooftop terrace, study rooms, party room, dog-washing station. 95 walk score! Free high speed internet included. (id:35762)
Homelife Landmark Realty Inc.
322 Carson Drive
Hamilton, Ontario
Spacious lower-level unit with separate private entrance, located in a peaceful and family-friendly neighborhood. Very convenient location close to schools, shopping, parks, and all everyday amenities. 2 Bedrooms + Large Family Room with a cozy fireplace. Family room has sliding doors that walk out to a private, fenced-in backyard lots of natural light! Modern kitchen with central island and huge granite counter space, great for cooking or entertaining. One newly renovated 3-piece bathroom (with standing shower) on the main level, plus an extra washroom in the basement. Private laundry included. Comes with 2 driveway parking spots. Vinyl hardwood-style flooring throughout clean and easy to maintain. Double door fridge, stove, dishwasher, washer, and dryer included. Window coverings included. Backyard is for lower unit use. Tenant responsible for backyard lawn care and side entrance snow removal. 50% utilities shared with upstairs. (id:35762)
Hc Realty Group Inc.
Unit 1b - 801 Dundas Street E
Mississauga, Ontario
Basement Lower Level Retail Space For Lease!!! Join The Exciting Tenant Mix Of Tim Horton's, Restaurants, Medical, Dental, Pharma &Retail Stores. Located In The Vibrant Dundas Strip, One Of Mississauga's Hottest Retail Markets. Many Uses Allowed. Perfect For: Gym, Dance/Ballet Studio, Yoga, Spa, Tutoring, Escape Room, Etc. Buyer/Buyers Agent To Verify Zoning/Uses, Square Footage & All Other Details. **EXTRAS** (See Floorplan Attached) - Shell Space Includes 2 Washrooms Rough-In, Shower Rough-In, Built-Out Perimeter Offices, Boardroom, Kitchen Rough-In. Don't Miss This Opportunity To Locate Your Business In This Vibrant Plaza!!! (id:35762)
Royal LePage Signature Realty
Part E1 - 801 Dundas Street E
Mississauga, Ontario
Medical Use Retail Space For Lease!!! Join The Exciting Tenant Mix Of Tim Horton's, Restaurants, Medical, Dental, Pharma &Retail Stores. Located In The Vibrant Dundas Strip, One Of Mississauga's Hottest Retail Markets. Many Uses Allowed. Perfect For: Ultrasound, Medical Lab/Diagnostics, Specialty Health, Physio/Rehab, Specialty Doctor's Office. (id:35762)
Royal LePage Signature Realty
201 - 25 Agnes Street
Mississauga, Ontario
Why rent when you can own? This spacious 2 Bedroom + Den, 2 Bathroom condo offers incredible value in one of Mississauga's most convenient locations. Enjoy stunning views and an unbeatable lifestyle just steps from schools, parks, shopping, and restaurants. All-inclusive condo fees cover heat, hydro, water, and even an exclusive underground parking spot! The building features top-notch amenities including a party/meeting room, sauna, rooftop terrace, and visitor parking. Perfect for commuters! You're just an 8-minute walk to Cooksville GO Station, with express bus service to downtown Toronto right at your doorstep. The upcoming LRT, plus quick access to Square One, major highways, Port Credit, and everyday essentials like grocery stores, banks, and schools make this the ultimate location for convenience and connectivity. Don't miss out on this incredible opportunity to step into homeownership and enjoy everything this vibrant neighborhood has to offer! (id:35762)
RE/MAX Gold Realty Inc.
103 Royal Palm Drive
Brampton, Ontario
Situated on a rare, oversized corner lot in the desirable Heart Lake East community, this 3-bedroom home offers exceptional versatility. The finished basement, complete with a separate side entrance, presents an ideal setup for multi-generational living or future in-law suite potential. The inviting family room offers a warm and comfortable space to unwind, while the separate dining area is adjacent to the open kitchen perfect for hosting guests. The updated kitchen includes stainless steel appliances, ample cabinetry, and direct walk-out access to a backyard retreat. Start your mornings on your private deck, overlooking the heated in-ground pool and mature trees, designed for serene and secluded living. Upstairs, the generous primary bedroom includes his-and-her closets, with two additional well-appointed bedrooms down the hall. Thoughtful touches continue with custom attic access offering an impressive 14x21 ft of additional storage space. The fully finished lower level expands your living space and is easily accessible through the separate side entrance, providing flexibility for extended family or potential suite conversion. Conveniently located near Highway 410, schools, shopping centres, parks, and all essential amenities, this home delivers both comfort and convenience in one of Bramptons most established neighbourhoods. Don't miss your chance to make it yours! (id:35762)
One Percent Realty Ltd.
229 - 1062 Douglas Mccurdy Comm Court
Mississauga, Ontario
Welcome to this stunning townhome located in the sought-after Lakeview neighbourhood of Mississauga. Just steps from the waterfront, scenic trails, parks, and vibrant Port Credit, this modern residence combines luxury and lifestyle. Offering 3 spacious bedrooms and 2 full 4-piece bathrooms, the home features a sleek, open-concept kitchen with stainless steel appliances, a stylish eat-in island, and premium laminate flooring throughout. Enjoy outdoor living with a massive private rooftop terrace perfect for entertaining or relaxing. Includes two underground parking spaces, ample visitor parking, and excellent connectivity to the QEW, Long Branch GO Station, and Mississauga Transit. Minutes from restaurants, cafes, golf courses, shopping, and future Lakeview Village redevelopment one of the GTAs most exciting new waterfront communities. (id:35762)
Exp Realty
1275 Raspberry Terrace
Milton, Ontario
Detached Home In Milton's Ford Neighbourhood. 4 Bedroom, 2.5 Bathroom, Loaded With Quality Upgrades. 9 Ft Ceiling On Main Floor, Hardwood Staircase and Hardwood Floor throughout, Granite Countertops, Custom Window Coverings, an updated Home Of High Quality And Exceptional Value. Luxury Living In Prestigious Milton. Great Location, Premium Corner Unit with abundant natural lights throughout the day, Facing The Raspberry Park, Family Friendly, Within A Short Walk Distance To Schools, Recreation, Shopping Amenities, Nearby Conservation Areas and Easy Access to the Go-train, Public Transit (id:35762)
Bay Street Group Inc.
1003 - 3390 Weston Road
Toronto, Ontario
Mesmerizing Sun-Filled Corner Condo. Breathtaking Spectacular South Views Of City Skyline. 2 Bedrooms With Endless Closet Space. Open Concept Dining/Living Room, Kitchen With Breakfast Bar. Enjoy Your Private Balcony With South Exposure. 1 Underground Parking Space . Steps To Park, Playground, Schools, Stores, Public Transportation, Highway 400. Building Amenities: Concierge, Gym, Indoor Pool, Sauna, Security Guard, Visitor Parking. (id:35762)
Engel & Volkers Toronto Central
1031 - 165 Legion Road N
Toronto, Ontario
Live the good life at California Condos. This well-designed one-bedroom condo offers a highly functional layout with no wasted space, ideal for both everyday living and entertaining. Step out to your private balconyperfect for a relaxing coffee, people-watching, or enjoying the surrounding greenery. The modern kitchen is equipped with full size stainless steel appliances and can include a versatile island that adds prep space and casual dining options. Recent updates throughout the unit make it truly move-in ready, notably a new heat pump (2025), updated bathroom vanity (2025), a contemporary barn-style closet door (2025), new bedroom carpet (2022), and an in-suite washer and dryer (2020). As a resident of California Condos you can enjoy an exceptional lifestyle with access to first-class amenities including both indoor and outdoor swimming pools, two fitness centresone located on the rooftop with stunning lake viewsa yoga/stretch studio, hot tub, sauna, theatre room, billiards lounge, library, and fabulous party rooms overlooking the water. Location is rich with close proximity to transit, shopping, restaurants, and the lake. Minutes to the city but feels like a lakeside town. This is your opportunity to own something special. Book your showing today! (id:35762)
Brad J. Lamb Realty 2016 Inc.
11 - 2492 Post Road
Oakville, Ontario
Location Location Location! Highly Demanded 2 Storey Condo Townhouse Features 2 Spacious Bedrooms, 2 Baths, Modern Kitchen With S/S Appliances, Granite Counters, Undermount Sink & Tiled Backsplash. Walk Out To Private Balcony. Close To All Amenities, Minutes To Highways & Go Station & Walmart, Superstore, Canadian Tire & Nature Trails. Perfect For Families And/Or Couples! Enjoy Peace And Quiet With No Neighbours Above You! (id:35762)
Search Realty












