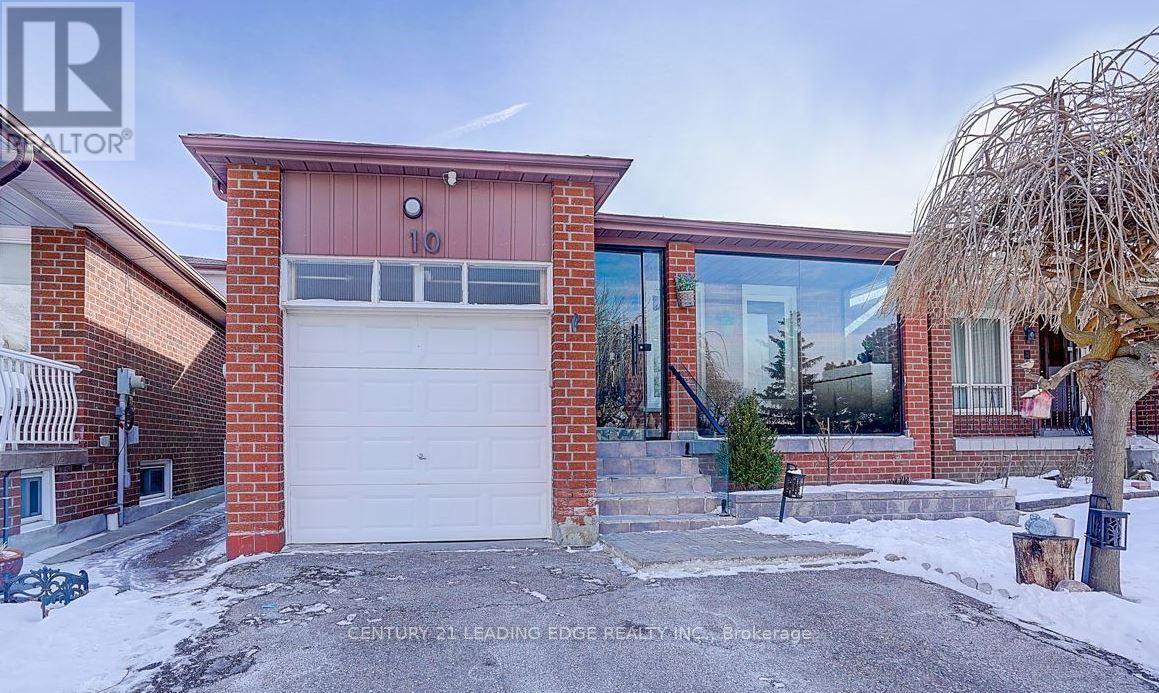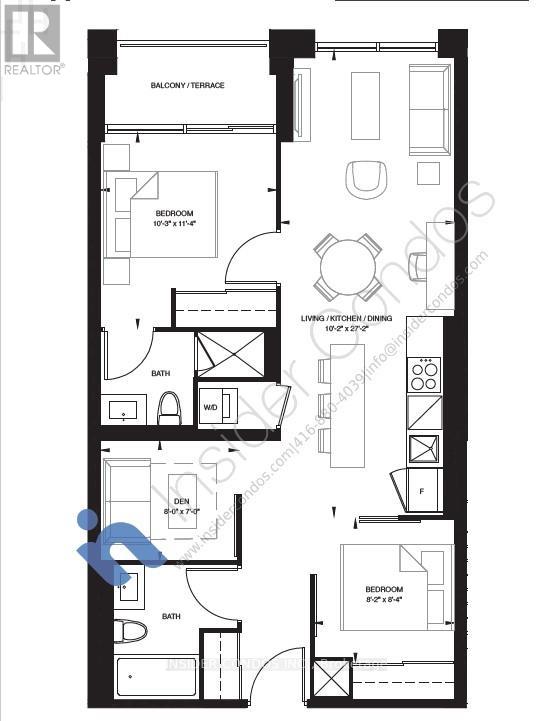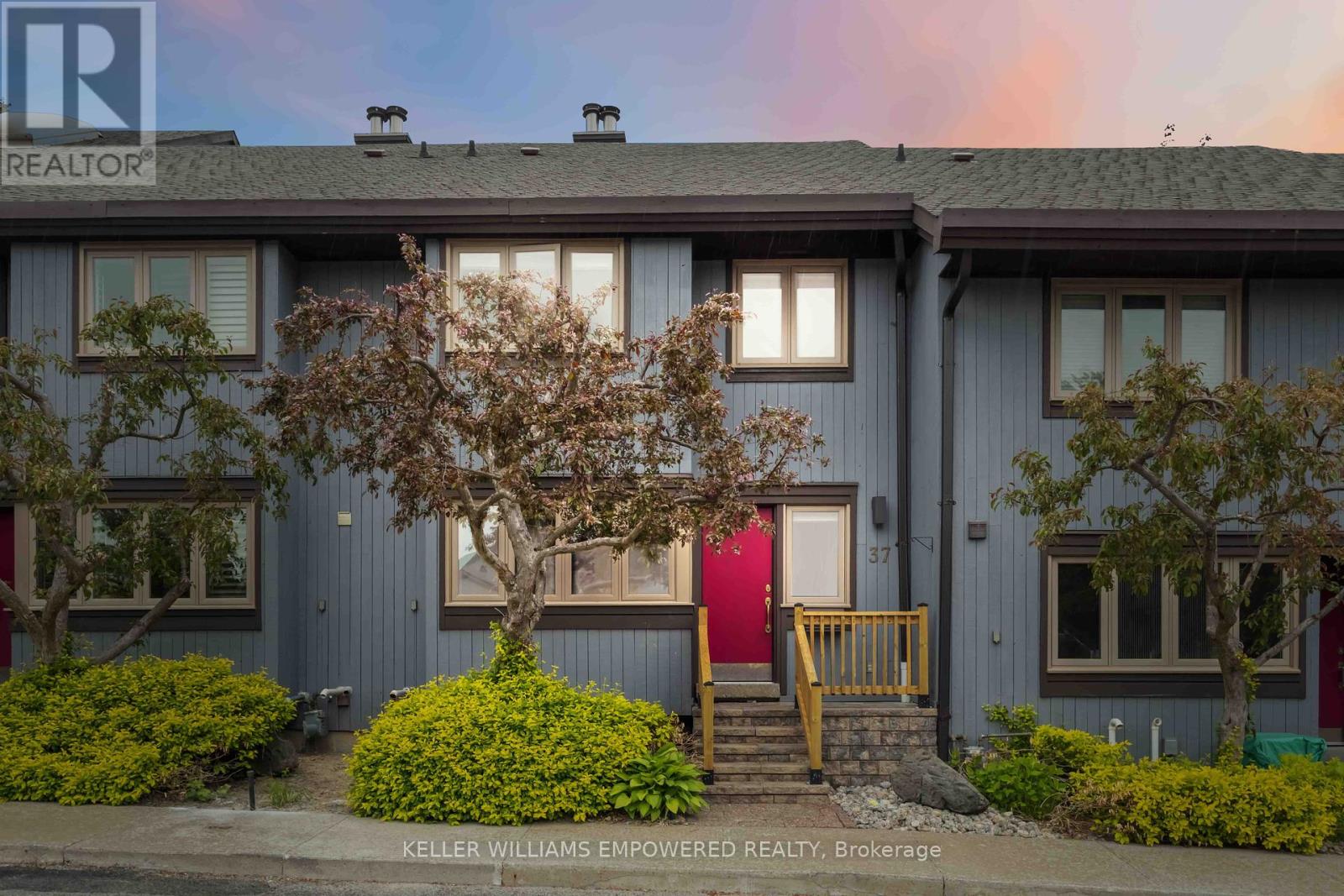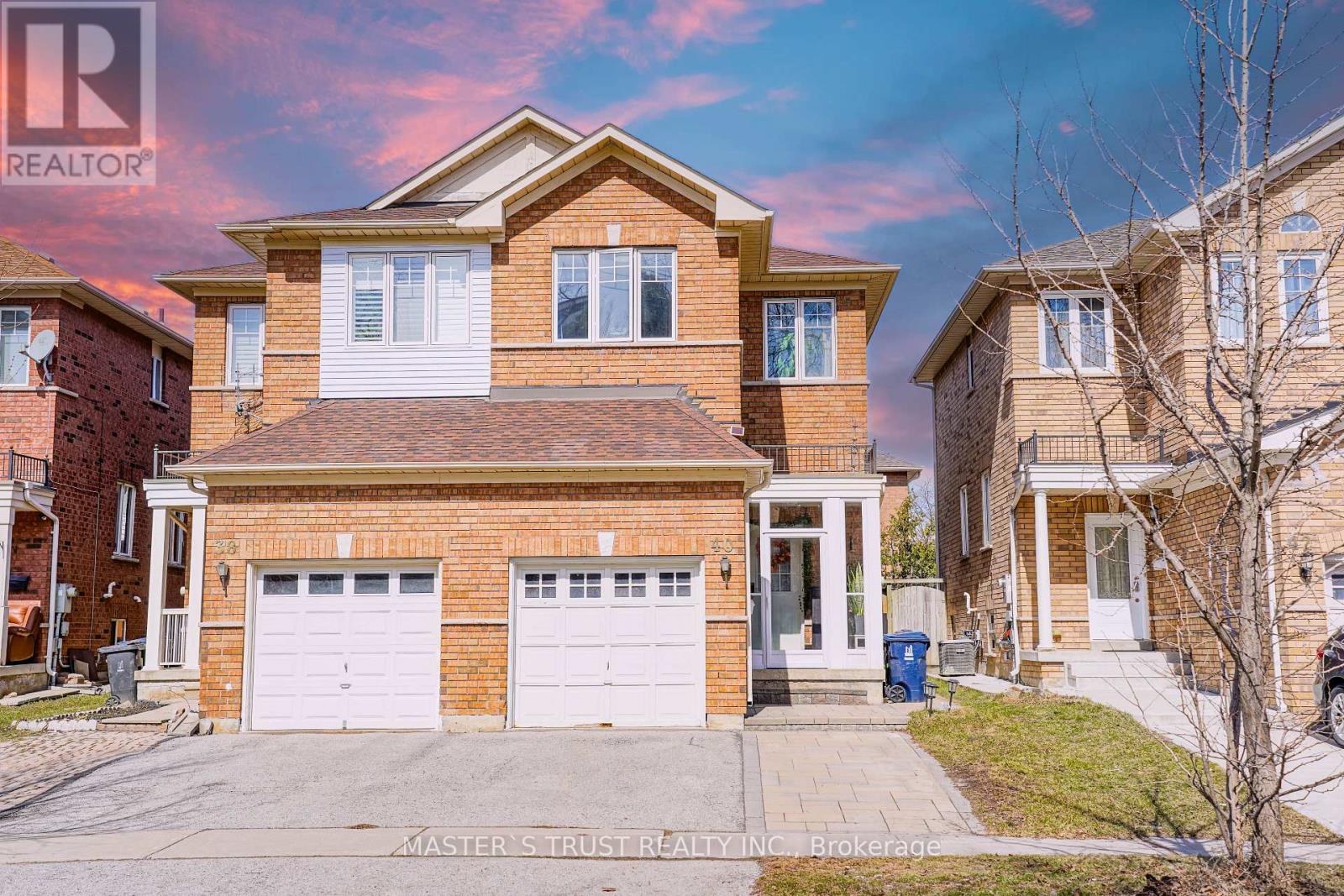58 Walton Drive
Aurora, Ontario
Customized To Luxury, From Privacy To Elegance And Downtown Convenience To Suburban Landscape. This Modern Home Boasts 3+1Br,,2 Laundries, 9Ft Ceilings, Oversized Windows, Engineered Hardwood Fl, A Chef's Dream Kitchen W/Granite Counters And High Cabinets W/Built-In S/S Appl. No Details Spared Inside Or Outside: Fenced Yard W/Large Deck . In Walking Distance To Go, Viva, Best Schools, Downtown Aurora, Shopping And Entertainment (id:35762)
Century 21 Heritage Group Ltd.
222 - 4800 Hwy 7 Road
Vaughan, Ontario
Welcome to Avenue on 7 Where Style Meets Convenience! This beautifully maintained suite showcases true pride of ownership and a functional, modern layout. Enjoy a sleek open-concept living space featuring a contemporary kitchen with stainless steel appliances, an eat-in island, and a spacious living/dining area that walks out to a large south-facing balcony perfect for soaking in all-day sunlight. Offering 2 generous bedrooms and a stylish 4-piece bathroom, this sun-filled unit is ideal for comfortable urban living. Luxury amenities include an outdoor pool, fully equipped gym, sauna, concierge, 24-hour security and more. Located in a prime Vaughan location, just steps to transit, fine dining, shopping, and minutes to the subway. Underground Parking and locker included. Dont miss this opportunity to live in one of the most sought-after communities! (id:35762)
RE/MAX West Realty Inc.
222 - 4800 Hwy 7 Road
Vaughan, Ontario
Welcome to Avenue on 7 Where Style Meets Convenience! This beautifully maintained suite showcases true pride of ownership and a functional, modern layout. Enjoy a sleek open-concept living space featuring a contemporary kitchen with stainless steel appliances, an eat-in island, and a spacious living/dining area that walks out to a large south-facing balcony perfect for soaking in all-day sunlight. Offering 2 generous bedrooms and a stylish 4-piece bathroom, this sun-filled unit is ideal for comfortable urban living. Luxury amenities include an outdoor pool, fully equipped gym, sauna, concierge, 24-hour security and more. Located in a prime Vaughan location, just steps to transit, fine dining, shopping, and minutes to the subway. Parking and locker included. Dont miss this opportunity to live in one of the most sought after communities. (id:35762)
RE/MAX West Realty Inc.
1690 - 1 Greystone Walk Drive
Toronto, Ontario
Welcome Home To Comfort And Convenience! Beautifully Maintained 2 Bedroom + Solarium Unit With 2 Full Baths In A Highly Sought-After Building! This Spacious Layout Features A Desirable Split-Bedroom Design For Added Privacy. The Entire Unit Is Freshly Painted And Finished With Modern Hardwood Flooring! The Functional Kitchen Is Equipped With Beautiful Cabinetry And Stainless Steel Appliances. The Large Primary Bedroom Includes His & Hers Closets And A 4pc Ensuite. The Bright Solarium, Perfect As A Home Office Or Reading Nook, Offers Walk-Out Access To A Large Balcony With Breathtaking Unobstructed View Of The Downtown Skyline, CN Tower. 1 Owned Parking Space And Locker. Maintenance Fees Cover All Utilities Heat, Hydro, Water, Building Insurance, And Parking. Amenities Includes A Gym, Indoor And Outdoor Pool, Sauna, Hot Tub, Squash Court, Roof Garden, Tennis Court, Snooker, Table Tennis, Party Room, Guest Suite, 24-Hr Security, Plenty Of Indoor And Outdoor Visitor Parking. Prime Location Walking Distance To TTC, Minutes To GO Transit, Shopping, Restaurants, Scarborough Bluffs, Parks, And Trails. (id:35762)
Right At Home Realty
Bsmt - 10 Crayford Drive
Toronto, Ontario
Must see this conveniently located, renovated basement in-law Suite near Victoria Park and Steeles,featuring a private separate entrance and large above-ground windows. This spacious unit boasts high ceilings and opens into a generous combined kitchen, living, and dining area, Laminate floor throughout,complete with en-suite laundry. The primary bedroom includes large above-ground windows and an ensuite three-piece bathroom, while the second bedroom also has its own en-suite bathroom. Enjoy the convenience of one parking spot on the driveway. Ideally situated within a short walk to public transportation, shopping, places of worship, Seneca College, and major highways - don't miss out on this incredible opportunity! (id:35762)
Century 21 Leading Edge Realty Inc.
503 - 2020 Bathurst Street W
Toronto, Ontario
Located In The Prestigious Forest Hill Neighborhood, Brand New, Never Lived In Spacious 3 Bedroom's+ 2 Bath . Featuring 10" Ceilings, This Luxurious Condo Offers Amazing Amenities Throughout. With A State Of The Art Fitness Centre, Yoga Area, And Table Tennis Area, This Building Has Everything And More! A Short Walk To Nearby Restaurants, Groceries, And Malls, It Is Also Closely To Public Transit. This Unit Also Comes With 1 Locker Space. (id:35762)
Insider Condos Inc.
707 - 170 Bayview Avenue
Toronto, Ontario
Welcome to the perfect starter home! An East Enders dream, this open concept 1 bedroom condo offers convenience and style. The efficient layout, 9 foot ceilings and South West exposure makes this condo feel spacious and airy. Efficient floor plan with separate living and kitchen/dining, no wasted square footage and ample storage. The cozy, sun drenched balcony is perfectly situated above dog friendly Corktown Common Park offering expansive, unobstructed views of greenery and Lake Ontario! This iconic tower is ideally located in close proximity toDistillery District, the Financial core, Leslieville and Riverside. In the midst of all the action, while being tucked away from it all. Walking distance to nightlife, TTC, future OntarioLine, grocery stores, LCBO and all downtown amenities. This iconic River City Tower features incredible amenities including a gym, rooftop pool (on the same floor!!), hobby room, pet spa, 2 storey party room, kids playroom, & visitor parking. (id:35762)
Sage Real Estate Limited
909 - 2525 Bathurst Street
Toronto, Ontario
****ONE MONTH FREE***Experience high-end living at its best at 2525 Bathurst St. Located in the prestigious Forest Hill North neighbourhood and professionally managed by Cromwell, this residence offers unmatched modern elegance and ease. Be the first to live in this brand-new, move-in ready suite featuring premium contemporary finishes and state-of-the-art appliances-crafted with meticulous attention to detail. Revel in bright, open-concept designs with an abundance of natural light. Steps from top-tier shops, dining, groceries, and daily essentials. Ideal for families, the area is surrounded by elite public and private schools, ensuring exceptional education. The upcoming Forest Hill LRT station promises quick and seamless travel. Minutes to Yorkdale Mall, Allen Road, Hwy 401, and Sunnybrook Hospital. With outstanding walk, transit, and bike scores of 91, 75, and 80, this prime location delivers unbeatable access and urban convenience. Don't miss out-upgrade your lifestyle and claim your luxury rental today!****ONE MONTH FREE*** (id:35762)
Royal LePage Signature Realty
37 Rainbow Creekway
Toronto, Ontario
Welcome to this prestigious townhome located at the well-sought-after Bayview Village in the heart of North York. Located in the top-ranking Earl Haig Secondary and Elkhorn Public School district, this home is ideal for families seeking excellent education options. Masterfully crafted by the legendary architect Ron Thom, who also designed Massey College in U of T & Trent University. This elegant townhome offers the space and comfort of a detached house with the convenience and value of townhome living. Backed by a serene ravine, this home feels like a private retreat in the city. Sip your morning coffee or unwind on your expansive deck, surrounded by lush greenery and birds chirping. Inside, soaring 21-ft ceilings, oversized windows, and natural light flood the living and family rooms, creating a grand, open feel. The kitchen is bathed in sunlight, with pot lights and stainless steel appliances. The dining area is perfect for hosting, with room for long tables and memorable gatherings. The primary bedroom boasts 11 ft ceilings, a Juliette balcony, and views of the ravine. Indulge in two separate en-suite bathrooms, one with a tub, the other a shower offering both privacy and luxury. The walkout lower level features a washroom, spacious laundry, and a cozy family area with a fireplace, leading to the private deck. Plus, you're just steps to the TTC, with quick access to HWY 401/404, Old Cummer GO, Seneca College, Fairview Mall, and more, making daily commutes and weekend errands a breeze. This is more than a home, it's your lifestyle upgrade. You don't want to miss it! (id:35762)
Keller Williams Empowered Realty
29 Charnwood Road
Toronto, Ontario
Welcome To This Stunning Two-Storey Detached Home With A Fully Finished Basement, Nestled In The Prestigious Banbury-Don Mills Community Of Toronto. Thoughtfully Renovated Over The Years, This Spacious Residence Offers 4 Generously Sized Bedrooms On The 2nd Floor, Plus An Additional Separate Room In The Basement Which Is Perfect For Guests, A Home Office Or Storage Space. With A Total Of 5 Bathrooms And Plenty Of Entertainment Spaces, Including A Beautifully Landscaped Backyard With A Swimming Pool, This Home Is Ideal For Both Everyday Living And Hosting. Upgrades Completed In 2025: Fresh Paint Throughout The Main And Second Floors, New Wood Flooring On Both Levels, Bay Windows Added In The Living Room And Second Bedroom With Ensuite, Upgraded Shower Floor Tiles In The Bathrooms, Updated Stairs And Railings, Modernized Interior Door Hardware. Laundry Room Enhanced With Added Shelving And A Countertop. Exterior Improvements Include New Sod And Mulch In The Front Lawn. Additional Features Include: Gas Fireplace In The Living Room, Kitchen With Pots & Pans Drawers, Pull-out Spice Racks, Garburator, And Water Filter Faucet (Filter Not Included And Sold Separately). Outdoor Storage Area For Swimming Pool Equipment, Pot Lights Throughout, Garage Door Opener System, And Rough-in Wiring For A Front Door Alarm/security Panel. Swimming Pool Updates: Filter Replaced In 2024 And Liner In 2023. Enjoy Easy Access To Transits, Hwy 401, And Leslie TTC Subway Station, As Well As Close Proximity To Top-tier Amenities Like The Shops At Don Mills And York Mills Gardens, Toronto Botanical Gardens And Edward Gardens, The Private Granite Club, Hospitals, And Some Of Torontos Most Reputable Private Schools Such As Toronto French School (TFS) Canada's International School, York University Glendon Campus, And Crescent School. Whether You're Commuting Downtown In Under 20 Minutes Or Enjoying The Nearby Parks, And Cultural Hubs, This Is Where Luxury Meets Lifestyle. (id:35762)
RE/MAX Hallmark Realty Ltd.
40 Rochefort Drive
Toronto, Ontario
Stunning, Spacious, Sun-Filled Home in Prestigious Don Mills & Eglinton Neighborhood! Excellent layout w $150k upgrades! New interlock in the front and backyard; New engineered flooring throughout, Fully renovated kitchen & washroom. New Porch and Patio door. Furnace (2021), AC (2023), Attic Insulation (2021). W/O Deck To Garden. Prime location! Walk to TTC, Eglinton LRT (Upcoming Line 5 Open Soon). Short commute to downtown. Steps to Don Valley trails, Parks, Library, Sports Fields. Top-rated schools: School Bus To Top Primary Schools (Rippleton, Gifted: Denlow); Walk to Marc Garneau Secondary School (TOPS). Close To Costco/401, and more! (id:35762)
Master's Trust Realty Inc.
809 - 170 Bayview Avenue
Toronto, Ontario
Stunning Unit At River City 3, An Iconic Building In Toronto's Eastside. This 1188 Sqft 2 Bedroom + Den, 2 Full Bath Spacious Unit Is A Must See. The Open Concept Living & Dining Is Integrated With A Modern Kitchen With Built In Appliances With Stone Countertops, A Large Island With Seating And An Additional Ensuite Locker. Unit Features Hardwood Floors, Custom Light Fixtures, Pot Lights, Exposed 9'Concrete Ceilings, Spiral Ducts & Floor To Ceiling Windows. Steps To All Amenities, Corktown Commons, Public Transit, DVP, Walking Distance to Distillery District, Cherry Beach, Shops, Restaurants, Lake, Trails & So Much More! (id:35762)
Right At Home Realty












