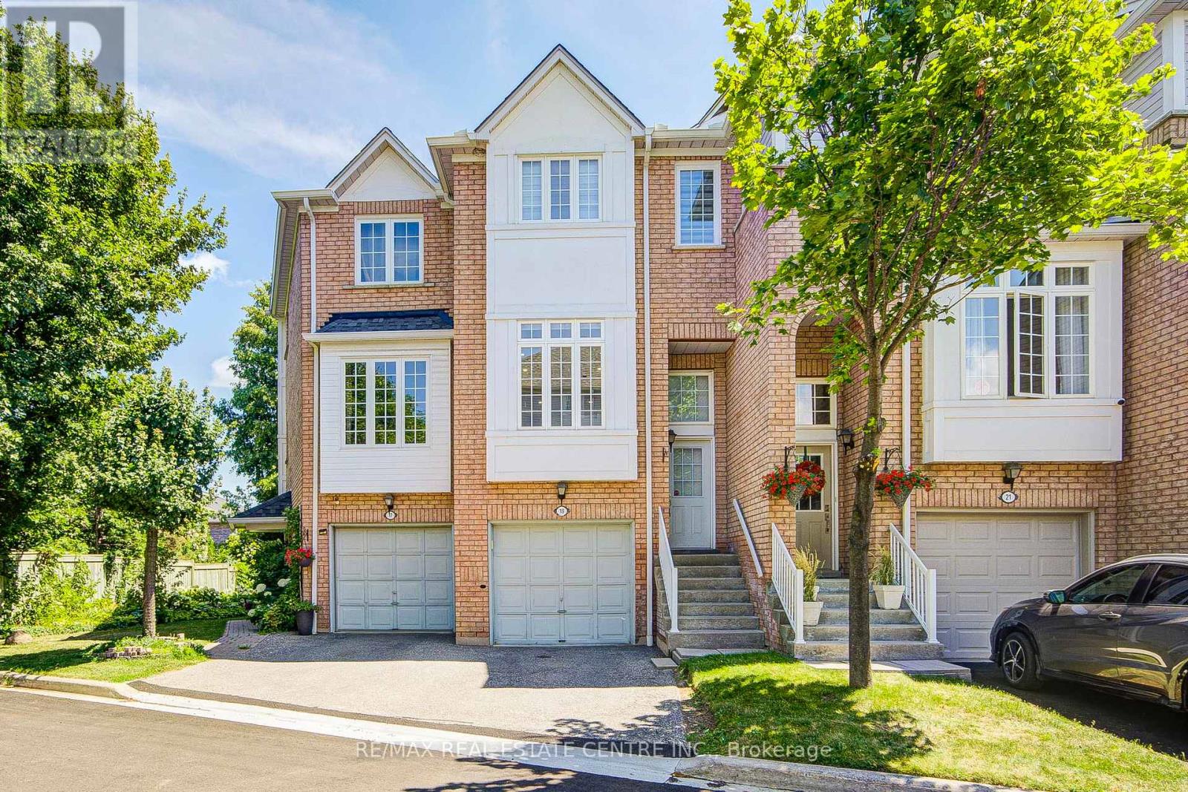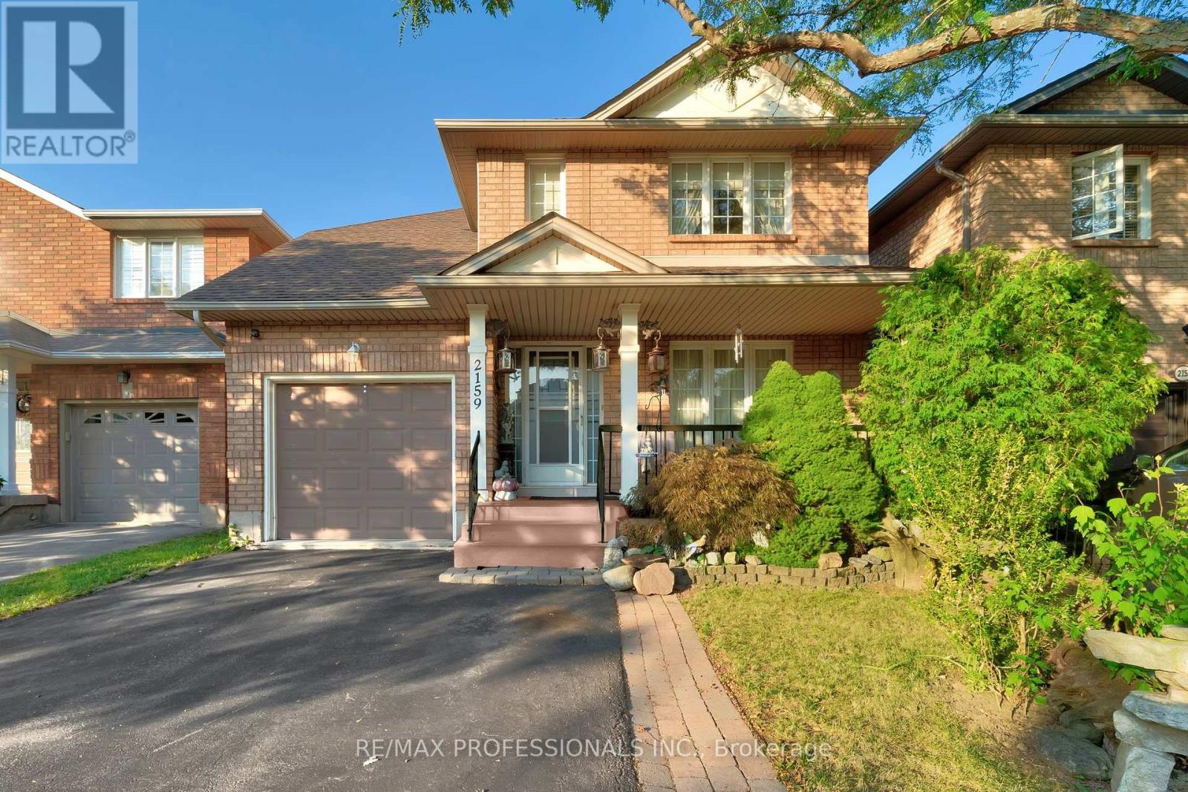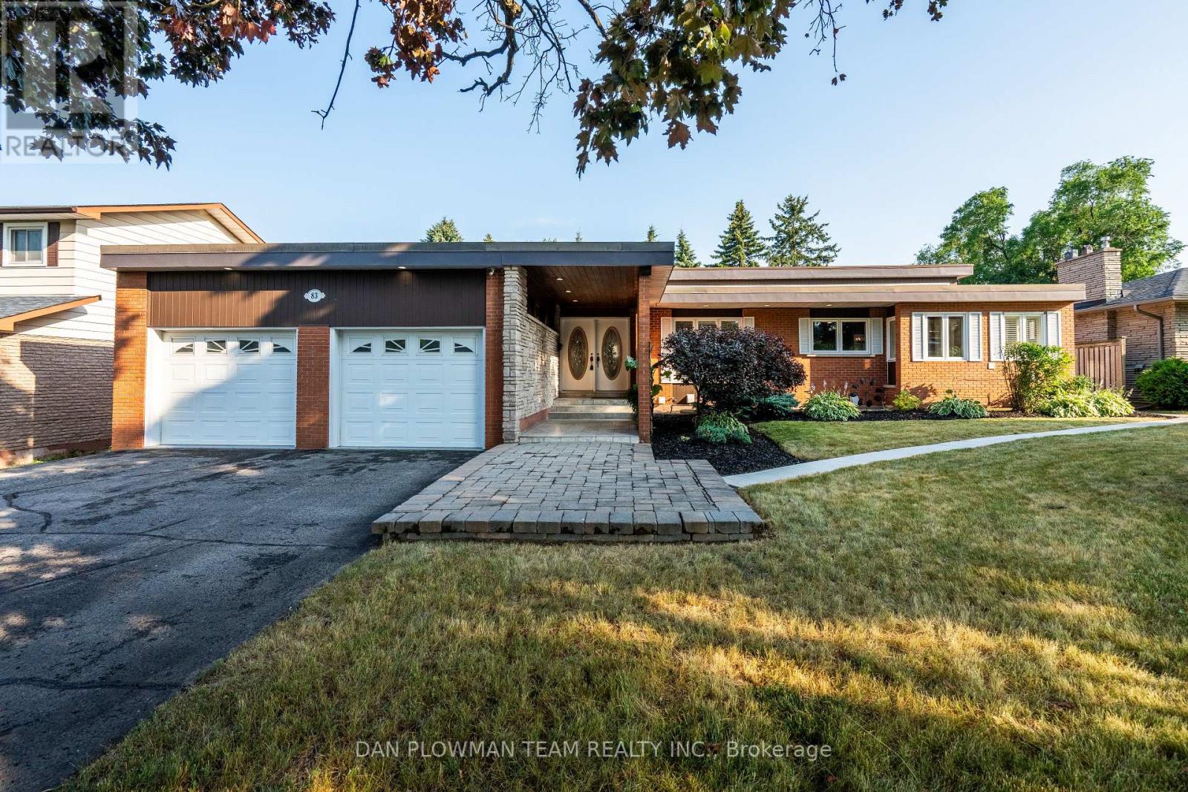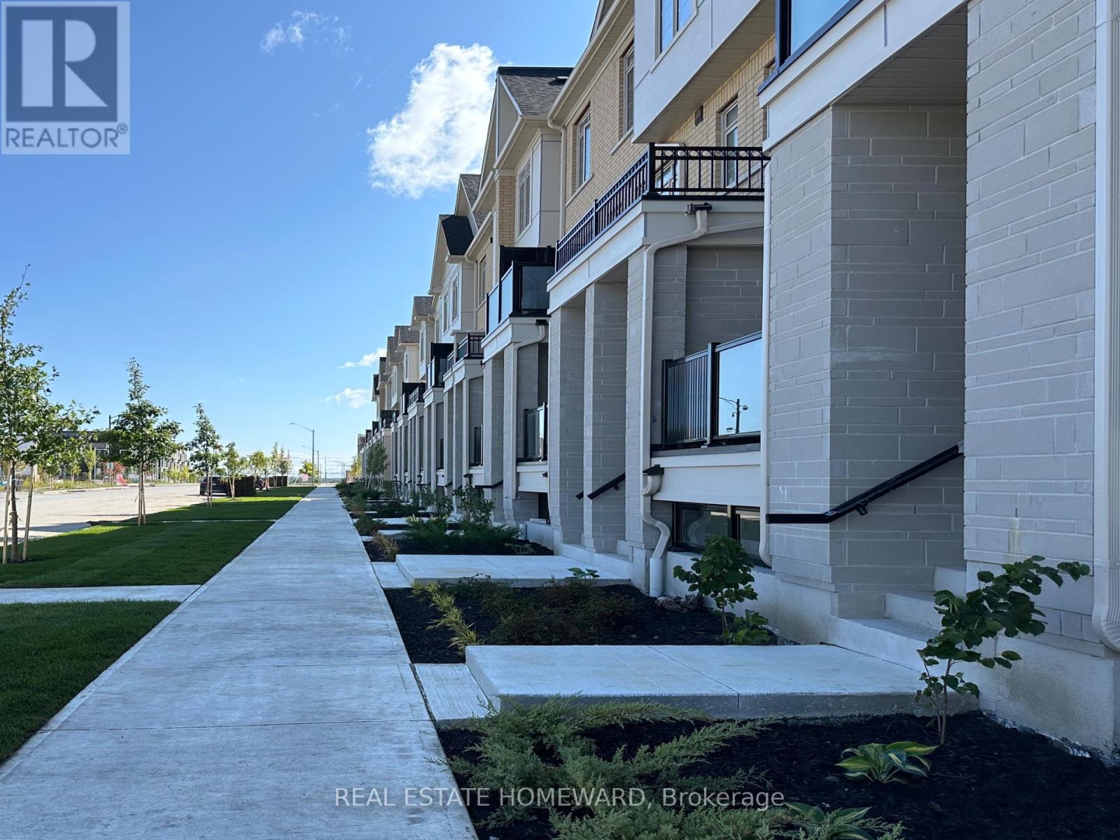1908 - 8 Park Road
Toronto, Ontario
Spacious And Airy 1 Bedroom Plus Den Suite. Approximately 615 Sf With A Juliette Balcony! Unobstructed East Exposure To Rosedale Ravine. Direct Access To Yonge/Bloor Subway, Steps To Yorkville, U Of T. Pictures Are Taken Before Current Tenants Move In And Only For Reference. (id:35762)
Keller Williams Referred Urban Realty
200 Regatta Drive
Welland, Ontario
Versatile & Turnkey Raised Bungalow with In-Law Suite!Welcome to this gorgeous, meticulously maintained 3+1 bedroom, 3-bathroom raised bungalow offering nearly 3,000 sq. ft. of finished living space, including a self-contained basement apartment with separate entrance perfect for investors, extended families, or house-hackers looking to offset their mortgage.The main level features an airy open-concept layout with vaulted ceilings, pot lights, and engineered hardwood floors throughout. A spacious eat-in kitchen with central island, ample cabinetry, and walk-out to a deck with gas BBQ hook-up makes it ideal for entertaining. The east-facing primary bedroom includes a walk-in closet and a 4-piece ensuite, plus two additional large bedrooms and a second full bath.The professionally finished lower level boasts 9-ft ceilings, a bright bedroom with above-grade window, a den/home office or optional second bedroom, full-size kitchen, huge 4-piece bathroom, large rec room with gas fireplace, and private laundry an ideal setup for multi-generational living or rental income potential (short or long-term).Outside, enjoy a fully fenced, oversized backyard perfect for children, pets, a future pool, or even a garden suite/additional dwelling unit (ADU). The extra-tall 12-ft ceiling double garage offers ample storage or workshop space.Located in growing, family-friendly Dain City, steps from the Welland Canal and Flatwater Centre. Enjoy walking trails, parks, fishing, and rowing competitions nearby. Just 20 minutes to the U.S. border & Niagara Falls, and minutes from schools, shopping, golf clubs, restaurants, and major highways.Investor Highlights: Self-contained basement apartment with separate entrance Turnkey condition move in or rent immediately Large lot with potential for ADU or garden suite No rear neighbors ideal for privacy-focused tenants. Key Upgrades: Roof (2023), Driveway (2021), Fence (2021), Emergency Battery-Powered Sump Pump (2023) (id:35762)
Sutton Group Realty Systems Inc.
8 Norman Avenue
Toronto, Ontario
Here is your chance to own a timeless brick residence in the heart of Corso Italiaone of Torontos most vibrant and sought-after neighbourhoods. Lovingly maintained by the same family for decades, this cherished home offers a warm and welcoming main floor with a charming living room featuring a decorative fireplace, a formal dining room, and a spacious kitchen with direct access to the rear yard. Upstairs, youll find three comfortable bedrooms, including a versatile second bedroom with rough-ins for a potential second kitchen. The finished lower level includes a separate entrance, ideal for extended family or rental income. A generous backyard and a detached 2-car garage offer rare laneway housing potential. Just steps to St. Clair West's shops, cafés, and transit. (id:35762)
Forest Hill Real Estate Inc.
1715 - 60 Heintzman Street
Toronto, Ontario
Welcome to 60 Heintzman Street #1715, nestled in the heart of The Junction! This bright and spacious 2-bedroom, 2-bathroom unit offers 2 parking spots and 2 lockers, all with low maintenance fees. Featuring an open-concept design, the functional split-bedroom layout maximizes space and storage. The kitchen boasts stainless steel appliances and a convenient breakfast bar with granite countertops, perfect for dining. The living area leads to a private balcony with south-facing views, ready for your personal touch. The primary bedroom includes a walk-in closet and a 4-piece ensuite with a deep soaker tub, while the secondary bedroom features large windows and ample light. Enjoy exceptional building amenities such as a concierge, garden terrace with BBQ, children's playroom, study, and gym. Located steps from the TTC, UP Express, High Park, trendy Junction shops, cafes, restaurants, and Stockyards, this unit is your perfect urban retreat. **EXTRAS** *Listing contains virtually staged photos* Monthly condo fee includes all maintenance to building. Both bedrooms have custom blinds. Unit professionally cleaned and painted November 2024. (id:35762)
Sutton Group-Admiral Realty Inc.
19 - 280 Hillcrest Avenue
Mississauga, Ontario
Welcome to this stunning, fully upgraded 3-bedroom, 3-bathroom condo townhouse backing onto serene green space and offering over $170,000 in premium renovations. Bright and airy throughout, this home features a brand-new custom kitchen with quartz countertops, engineered hardwood flooring, smooth ceilings, stylish pot lights with dimmers, and fresh neutral paint for a clean, modern look. The finished walk-out basement adds valuable living spaceperfect as a home office, gym, or fourth bedroomand opens to a private patio and backyard. Enjoy beautiful, unobstructed views from both the kitchen and the primary bedroom. Updated bathrooms include a brand-new ensuite with a glass shower, and built-in custom wardrobes provide smart storage solutions. With direct garage access, newer energy-efficient windows and doors, and a fantastic location just minutes from Cooksville GO Station, transit, shopping, UTM, and Square One, this home blends comfort, style, and unbeatable convenience. (id:35762)
RE/MAX Real Estate Centre Inc.
2159 Blue Ridge Lane
Oakville, Ontario
Where simplicity meets traditional everyday living. Welcome to 2159 Blue Ridge Ln., a charming detached home in Oakville's desirable Westmount community. This home offers a thoughtful layout designed for both comfort and connection. The main floor features beautiful hardwood flooring and a seamless flow between the living, dining, and kitchen areas ideal for everyday living. Featuring hardwood floors, a big bright windows on the main level, and a finished basement perfect for entertaining, movie nights, and or play space. The spacious primary bedroom includes a unique den ideal for your own creation. Set on a quiet street just steps to top-rated schools, parks, trails, and minutes to shops, Oakville Trafalgar Hospital, and GO Transit. A well-rounded home in a family-friendly neighbourhood! (id:35762)
RE/MAX Professionals Inc.
96 Hutt Crescent
Aurora, Ontario
Cozy 3 Bedrooms Mattamy Townhouse (1926 Sqft) For Lease. Practical Layout, Open Concept Kitchen With Large Island&Granite Counter Top,Laminated Floor On Main Level,Upgrade Hardwood Stairs,Smooth Ceiling,Long Driveway For 2 Cars.Minutes To Hwy 404,Parks, Community Center,Shopping Malls And Schools. (id:35762)
First Class Realty Inc.
Ph2 - 75 King William Crescent
Richmond Hill, Ontario
Experience sophisticated city living in this stunning 2-bedroom split layout condo, designed for privacy and comfort. Wake up to unobstructed panoramic views from your private balcony perfect for morning coffee or evening entertaining. Features & Amenities: Modern kitchen with stylish breakfast bar & stainless steel appliances Spacious split bedrooms offering privacy and tranquility Parking (P1) & Locker (#48, 2nd floor) included 24-hour concierge for security and convenience Billiard & games room, guest suites, and ample visitor parking Steps from GO Train station, shops, dining, and community center Live in the heart of it all with unmatched convenience and luxury. EXTRAS: Premium Parking spot P1, Locker #48 (2nd floor), access key in lockbox. Tenant pays only for Electricity and tenant insurance!!! (id:35762)
RE/MAX West Realty Inc.
B1601 - 50 Upper Mall Way
Vaughan, Ontario
1 bedroom + den with bright South East views and direct indoor access to Promenade Mall and T&T. Steps to YRT terminal with easy TTC connection. Amenities include gym, yoga studio, party room, lounge, pet wash, rooftop terrace, kids play area & more. (id:35762)
Power 7 Realty
30 Gold Park Gate
Essa, Ontario
Welcome to 30 Gold Park Gate, a beautifully renovated family home in the heart of Essa's Angus community with over $130,000 in recent upgrades. This 4-bedroom home blends modern luxury with practical design, featuring freshly painted walls, smooth 9-ft ceilings, pot lights, and premium hardwood flooring.The brand-new kitchen is a chefs dream, showcasing custom cabinetry with built-in organizers, quartz countertops, a large center island with extra storage, a ceramic tile backsplash, top-of-the-line built-in stainless-steel appliances, and a filtered water line with a separate tap. Upstairs, the primary suite offers a private retreat with a spa-inspired ensuite complete with a soaker tub, his-and-hers sinks, a glass stand-up shower, and its own gas fireplace. The home also includes fireplaces in both the living and family rooms, 2nd-floor laundry, and a garage upgraded with a sleek epoxy floor.Step outside to an entertainer's backyard with a fully fenced yard. Major recent additions include a new $20,000 pergola, a hot tub, and upgraded 200-amp electrical service. Extensive work has been completed throughout this home contact us for the full list of upgrades. This move-in-ready property is truly one of a kind! (id:35762)
Homelife/miracle Realty Ltd
83 Sherwood Road E
Ajax, Ontario
An Exceptional Opportunity In Pickering Village, This Legal 3-Unit Bungalow Offers Unparalleled Flexibility For Investors, Multi-Generational Families, Or Those Seeking Income Potential With Upscale Living. The Main Floor Boasts A Stunning, State-Of-The-Art Kitchen And Spacious Dining Area - Perfect For Hosting. Relax In The Elegant Living Room With Fireplace And Walk-Out To A Private Deck Overlooking The Backyard. A Second Living Space Beside It Is Ideal As A Home Office Or Family Room, With Walk-Out To A Bright Sunroom. The Bedroom Wing Features 4 Generously Sized Bedrooms, Including A Luxurious Primary Suite With Walk-In Closet And A Spa-Like 5-Piece Ensuite. A Dedicated Laundry Room Completes The Main Level. Apartment 1 (Lower Level) Has Its Own Private Entrance And Dedicated Laundry, With A Full-Sized Kitchen, Spacious 4-Piece Bathroom, Large Living Room With Fireplace, And A Separate Dining Area. The Large Bedroom Is Accompanied By An Additional Room With Walk-Out - Perfect For A Guest Room, Home Gym, Or Workspace. Apartment 2 (Lower Level) Includes 2 Large Bedrooms, A Renovated 4-Piece Bathroom, Full Kitchen, Separate Laundry, And A Comfortable Living Area. Outdoor Features Includes A Well-Maintained Yard That Provides Ample Space For Relaxation And Outdoor Enjoyment. The Driveway Offers Parking For Multiple Vehicles - A Rare Find For A Multi-Unit Property! Nestled In Pickering Village, Enjoy The Charm Of A Mature Neighborhood With Easy Access To Transit, Schools, Parks, Shops, And Major Highways. Commuting Is A Breeze While Enjoying All The Character This Vibrant Area Has To Offer. This Is A Truly Unique Property That Combines Lifestyle, Location, And Income Potential - Don't Miss Your Chance To Own This Standout Bungalow! (id:35762)
Dan Plowman Team Realty Inc.
115 - 1655 Palmers Sawmill Road
Pickering, Ontario
BRAND NEW NEVER OCCUPIED Exceptional 2-Bedroom, 2.5-Bathroom Townhouse offering a Bright and Airy Open-Concept Layout. Extensively Upgraded by the Builder. Contemporary Kitchen with Clean Lines, Generously Sized Living Space, and Expansive Windows that Flood the Interior with Natural Light. Incredibly Bright. Balcony Conveniently Located off the Main Living Area. Finished with Oak Staircases Throughout. Equipped with Central Air, Caesarstone Kitchen Countertops, and Upgraded Cabinetry Throughout. Smooth, High Ceilings add to the Modern Feel. The Primary Suite Includes a Walk-in Closet and a Spacious Ensuite Featuring Glass Shower Doors and a Double Vanity. Includes a Private Garage Plus an Extra Parking Space Directly in Front Offering (2) Total Parking Spots. Also Features a Spacious Storage Room at the Garage Level and a Second Storage Space on the Living Room Level. Comes with a Full Appliance Package: Stainless Steel Fridge, Stainless Steel Stove, Stainless Steel Dishwasher, and Washer & Dryer. Garage Includes a Door Opener with (1) Remote. Covered Under a Full Tarion Warranty for Added Peace of Mind. Why Settle for Resale When You Can Own a Pristine, Never-Before-Lived-In Home?Surrounded by Everyday Essentials Close to Healthcare Facilities, Schools, Fitness Centres, Dining Options, Coffee Shops, Banks, and Places of Worship. Quick Access to HWY-401 and HWY-407, Close to Marina, and Nestled Within a Natural Heritage Protected Area. Perfect for Families A Truly Welcoming Community. Dont Let This Fantastic Opportunity Slip Away! HST Included in Price, Subject to Buyer Eligibility for HST Rebate. (id:35762)
Real Estate Homeward












