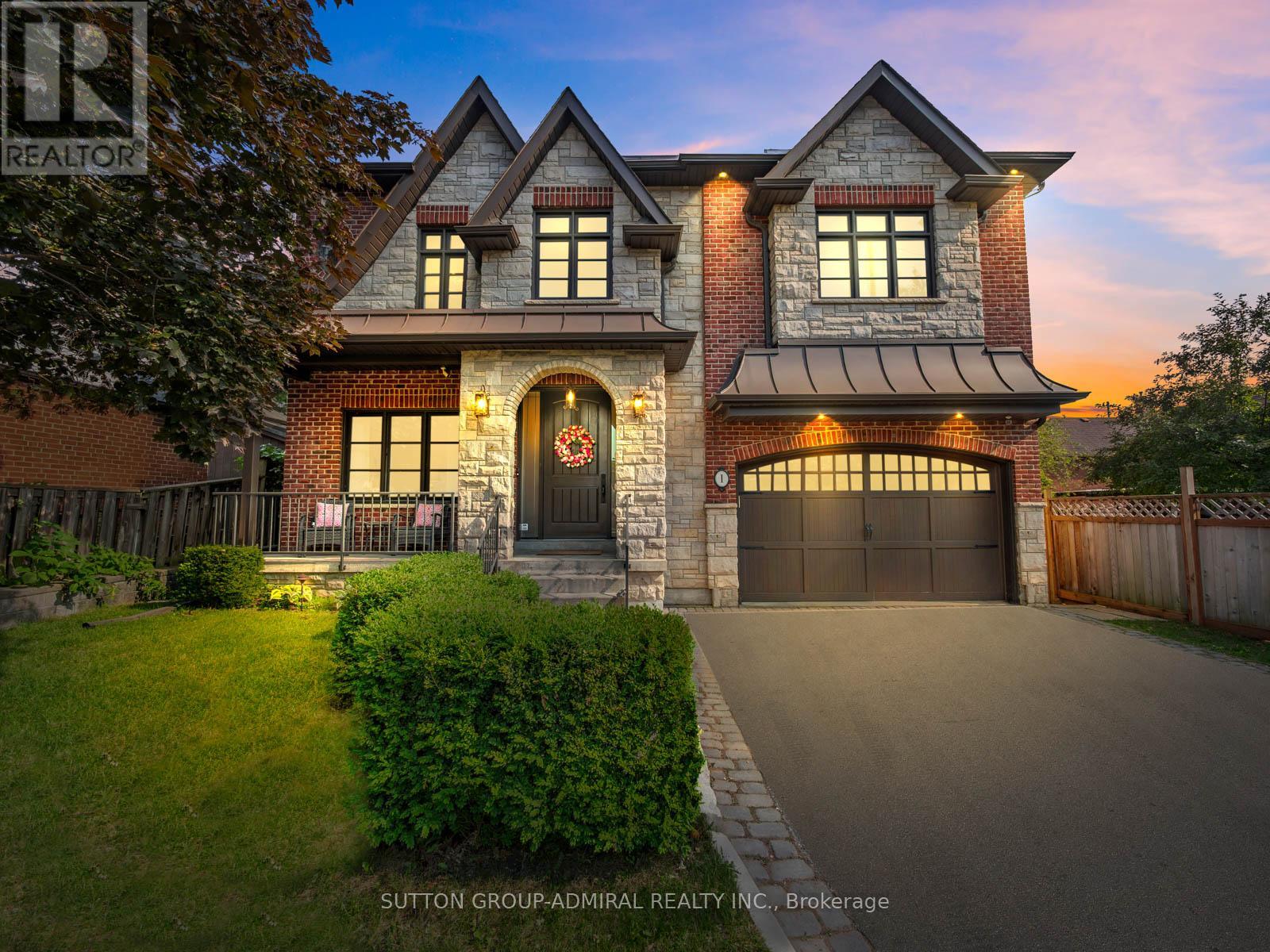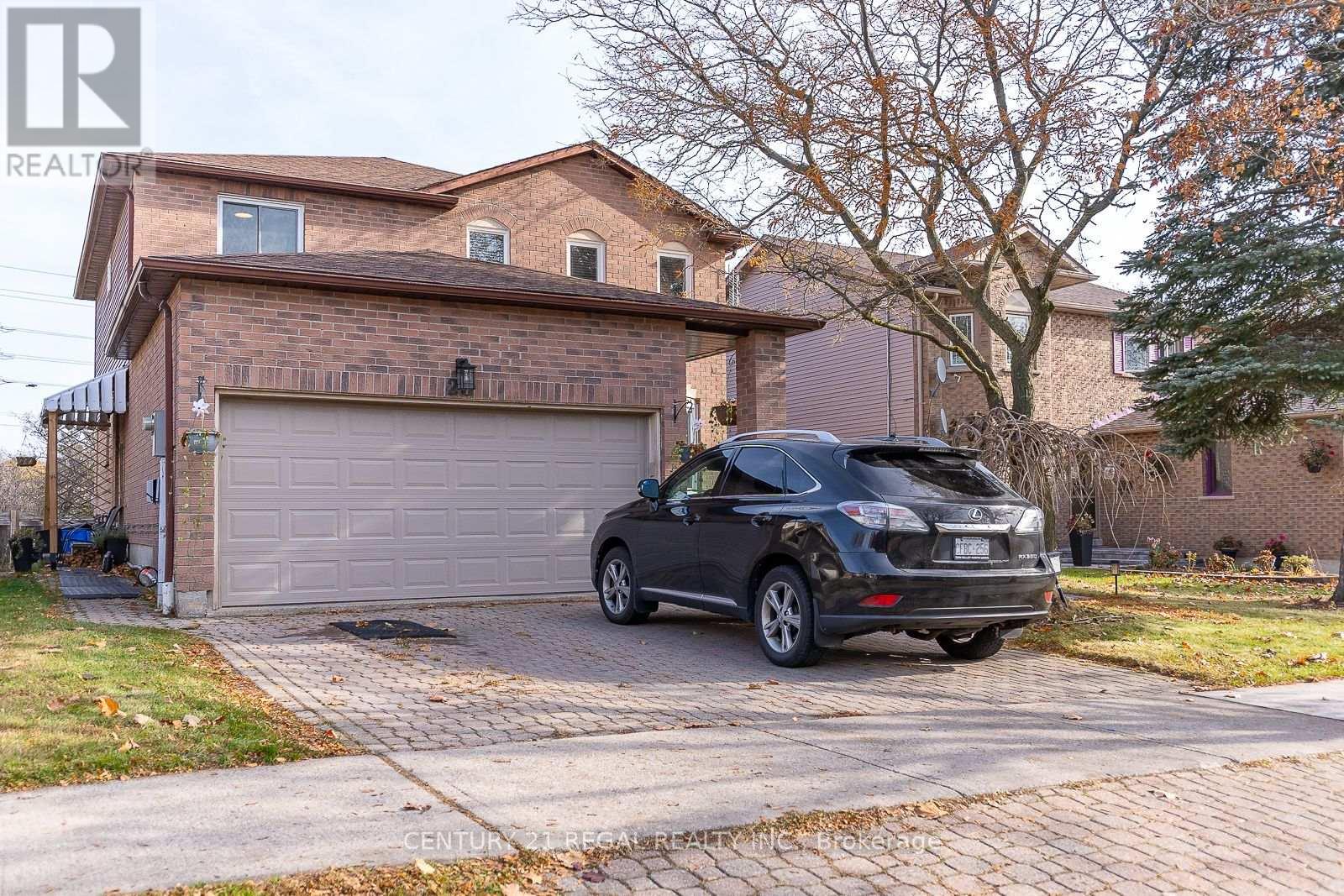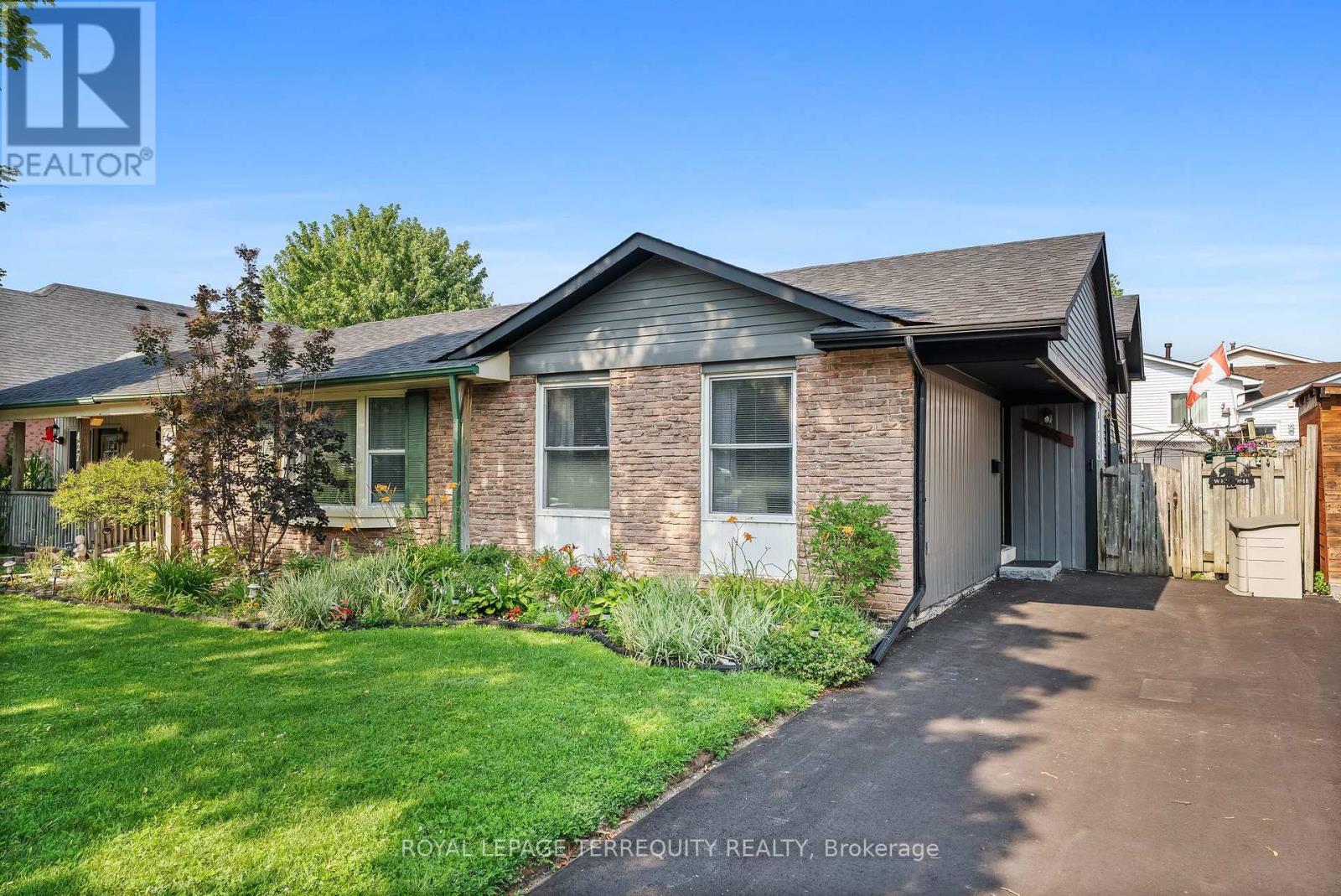229 Willis Drive
Aurora, Ontario
Stunning 4+1 bedroom Executive home in Prestigious Aurora Highlands, 2 Car Garage with 4 Parking spots on Driveway. * Over 4,400 sqft total living space! * 3,000 sqft Above grade plus fully Finished Walkout Basement * Perfect for multi-generational living or Income Potential with Private lower level Walkout unit * Modern upgrades throughout! * Oversized windows & Open Concept Layout, Hardwood Floors, Potlights, Smooth Ceilings, Crown Moulding * 9Ft Ceilings * Built-in shelving with accent lighting * Renovated Powder Room * Gourmet kitchen with High-end Appliances, Built-in Pantry, Huge Breakfast bar * Granite counters & Custom cabinetry in Both upgraded kitchens! * Walkout from main floor kitchen to Expansive deck overlooking mature trees * Sun-Filled Living & Dining Rooms + Separate Spacious family room with gas fireplace! * 4 Huge Bedrooms, including Grand primary suite with Double Doors walk-in closet and luxurious Ensuite * Professionally finished walkout basement with full modern upgraded kitchen with granite counters & breakfast bar, large living area with built-in shelving & B/I Electric FP, bedroom, and full 3 PC Renovated bathroom * Main Floor Laundry room & second Spacious laundry in basement for separate unit * Walk-out from basement to covered patio and premium private lot - Fully Landscaped, Front And Back With Beautiful Perennial Gardens/Trees And Patio Stones * Perfect for extended family or rental income * Located in quiet, sought-after Neighbourhood known for its top-rated schools, Family-friendly parks, Walking trails, Golf courses * Quick access to Hwy 404 and GO Transit * Close to Auroras charming downtown shops and restaurants * Established area with mature tree-lined streets * Highly desirable community for professionals and families * Rare opportunity to own a large upgraded home in a prestigious location * Income potential * Turnkey luxury * Not to be missed! (id:35762)
Century 21 Heritage Group Ltd.
1 Dustan Crescent
Toronto, Ontario
Nestled on a quiet, tree-lined crescent in East York, 1 Dustan Crescent is a stunning, fully renovated 4+1 beds, 5 bath residence that blends timeless elegance with thoughtful modern design. The stately exterior, finished in stucco and brick, is framed by manicured landscaping and a welcoming covered porch. Inside, the home opens to a bright foyer with tiled floors leading into spacious principal rooms with rich hardwood throughout. A front-facing office offers a perfect work-from-home retreat, while the formal dining room, adorned with modern art and a crystal chandelier, sets the stage for elegant entertaining. The heart of the home is an open-concept kitchen, breakfast area, and family room. The chef's kitchen features sleek custom cabinetry, quartz countertops, premium appliances including a gas range, and a striking waterfall island. The family room offers a cozy gas fireplace with a stone surround, built-in shelving, and direct access to the backyard. Upstairs, the primary suite is a luxurious retreat with a Juliette balcony overlooking the backyard, 2-way fireplace, a walk-in closet with custom built-ins, and a spa-like 6pc ensuite with a freestanding tub, double vanity, glass-enclosed rain shower. Three additional bedrooms offer unique charm, with features like porthole windows, bold accent walls, and elegant light fixtures, complemented by two stylish full bathrooms. The finished basement expands the living space with a large rec room, dining area, built-in kitchenette, private bedroom, 3pc bathroom with walk-in shower, and a dedicated office zone, perfect for guests, multigenerational living, or entertaining. A well-designed laundry room with mosaic backsplash and full-size washer and dryer adds convenience. Outside, the fully fenced backyard is a private oasis with dual-tiered decks, stone patio, lush lawn, mature trees, and a garden shed, ideal for summer gatherings. For families, enjoy the convenience of walking 2 minutes to a kids' playground/park. (id:35762)
Sutton Group-Admiral Realty Inc.
387 Mary Street N
Oshawa, Ontario
Location, Location! Spacious 3+2 Bedroom & 3 washroom Bungalow With LEGAL Bsmt Apartment (Two-Unit House Certificate of Registration attached) on Premium Lot 50'ft X 121.41'ft, In Sought After "O'neill" Neighborhood. Located In The Centre Of "Olde Oshawa", With Top-Rated S J Phillips Public School And O' Neill Collegiate. Steps To Lakeridge Health, Alexandra And Connaught Parks, The Michael Starr Trail, And The Parkwood Estate (Originally The Mclaughlin Mansion, Used In Dozens Of Film Shoots And Now A National Historic Site). Stay In One Unit And Rent The Other Unit To Pay Your Mortgage. Amazing opportunity for 1st time home buyer, a family home or for an Investor. (id:35762)
RE/MAX Realty Services Inc.
28 Upland Drive
Whitby, Ontario
4 bedroom detached house. 2 bedroom finished BASEMENT with living/dining/kitchen/washroom/laundry/separate entrance. MAIN FLOOR with living/dining/kitchen/family area/fire place/ 2-pc washroom/laundry/entrance from garage/kitchen with centre island/walk out to deck/pot lights/hardwood floor. 2ND FLOOR with hardwood floor all through/ 4 bedrooms/3 washrooms/big master bedroom with en-suite washroom, walking closet. Newer furnace & AC (2021). Great location - easy access to hwy 401, short walk to public transit, shops on Dundas & Thickson. (id:35762)
Century 21 Regal Realty Inc.
425 Lesabre Street
Oshawa, Ontario
Nestled in the sought-after Eastdale community, this beautifully maintained home offers warmth, comfort, and outdoor tranquility. Main floor freshly painted , the interior feels bright and inviting, with rich hardwood floors flowing seamlessly across the main level. Upstairs, you'll find three generously sized bedrooms each filled with natural light and perfect for a growing family, guests, or a home office. Step outside and discover your own private oasis. The fully fenced yard is a true showstopper, lush with vibrant perennial gardens, a serene pond, and a relaxing hot tub that sets the tone for total backyard bliss. A spacious covered deck with gazebo offers the perfect space for summer barbecues, morning coffee, or evening gatherings under the stars. This is more than just a house, its a place to call home. (id:35762)
Royal LePage Terrequity Realty
1819 - 5 Massey Square
Toronto, Ontario
Discover this bright, spacious, and beautifully renovated 2-bedroom, 1-bathroom condo, a hidden gem located in the heart of East Yorkjust steps from Victoria Park Subway Station. Situated on the 18th floor, this southeast-facing unit offers unobstructed views of Lake Ontario and the Dentonia Park Golf Course, flooding the space with natural light and providing excellent airflow throughout the day. Thoughtfully updated interior with luxury laminate flooring Modern kitchen featuring a new stainless steel range, newer fridge, and upgraded range hood Stylish bathroom with updated vanity and fixtures Mirrored closet doors and upgraded lighting throughout Spacious primary bedroom and oversized living area Extra-large balcony the largest in the building perfect for relaxing or entertaining Efficient floor plan with minimal hallway space to maximize usable square footage Low maintenance fees compared to similar units. Located in a well-managed building, residents enjoy exceptional convenience with: Free membership to Crescent Town Club: indoor pool, gym, squash, basketball, handball & tennis courts On-site amenities: doctors office, pharmacy, daycare, and more Close proximity to schools, parks, daycare center's, and shopping Less than a 5-minute walk to Victoria Park Subway, groceries, and public transit Ample visitor parking and multiple parking spots available for rent through property management Locker rentals available This unit combines space, style, and unbeatable location, making it perfect for first-time buyers, downsizers, or savvy investors. Don't miss your chance to own this rare offering at 5 Massey Sq #1819. Schedule your private tour today! (id:35762)
Homelife/miracle Realty Ltd
43 Bamboo Grove
Toronto, Ontario
2 Minutes Walk To Denlow School District! Exquisitely Renovated Residence. New Paint.Professionally Landscaped Garden. Lots Of Upgrades In The Kitchen. Grand Front Door Surrounded By Floor To Ceiling Windows. The Cathedral Ceiling And Unique Bay Windows Make Magic! Close To Banbury Community, Edward Gardens, 404, 401 & Dvp. Minutes To Downtown. (id:35762)
RE/MAX Realtron Barry Cohen Homes Inc.
59 William Saville Street
Markham, Ontario
Welcome to your new home! Luxury Unionville Garden 4 Bedroom Corner Unit Towns, 3020 Sf Living Space With 2 Doors To Entrance, Upgraded Kit/Appliances, 2 Built In Garage With Double Driveway, 6 Bathrms In Total & Finished Bsmt. Oversize Windows.Spacious & Functional Layout. Granite Countertops, Ss Appliances In Kitchen, Open Concept Brkfst Area W/O To Huge Terrace. Close To Shops, Parks, Schools, Viva Bus Route, 407 (id:35762)
Everland Realty Inc.
94 King Street E
Lambton Shores, Ontario
Opportunity Knocks! Run Your Own Business or For Development! Large Lot 2.48 Acre W/ 277' Frontage. Newly Upgraded 2 Storey Free Standing Building, Total 5690 Sqft, Main Floor 4400 Sqft Restaurant W/ Liquor & Patio Licences for 170 Inside + 38 Outdoor Seats. Full Commercial Kitchen Contains 24 Ft Long Hood & 2 Large Walk-In Coolers. Turnkey Business W/ High Ranking Google Reviews. 2nd Floor Around 1100 Sqft New Renovated 3 Bedrooms + 2 Bathrooms Apartment W/ Separated Entrance. Large Lot Size, New Upgraded Asphalt Parking Lot W/ 30 Spots And More. C2 Zoning Permits Wide Range of Commercial and Retail Uses, With Great Redevelopment Potencial. (id:35762)
Royal LePage Peaceland Realty
1139 Canuck Trail
Minden Hills, Ontario
Welcome to your year-round family cottage on Davis Lake, where family memories are waiting to be made! This cozy 4-season cottage boasts 3 bedrooms, and a large living and eating area. Davis Lake, is a well sought after Lake, spring fed, and a great size for all your families desires, such as swimming, boating, water skiing, fishing and paddling. Enjoy morning coffee in the stylish gazebo, or out on the large deck, while watching beautiful sunrises, or just to have the relaxation time you've been waiting for. Walk out to an island dock, to swim, boat, or sit to further enjoy the lake view. Additional guest or family accommodations are provided in the (10 x 8') bunkie, complete with electrical service, for light, heat and all your family gadgets. Another building hosts a 15 x 10 insulated room, for further sleeping, lounging or office use, with a 2-piece seasonal bathroom. There is car port with a concrete pad to fit one vehicle, plus 3 work shop / storage areas, with interior space for small vehicles such as an ATV and snowmobile, and a 3-season washer and dryer area. All of this on a rare to have, large flat lot suitable for family fun activities, or gatherings, with plenty of parking space. Enjoy winter from this cozy cottage. Skating, snow shoeing and cross-country skiing are just out your door, or head to downhill skiing at Sir Sams Inn Ski Resort. For snowmobilers, you are in the heart of snowmobile trails! The village of Minden is less than a 15 minute drive away, providing access to all essential amenities and restaurants. Experience the ultimate in family-friendly cottage living at this Davis Lake Cottage. (id:35762)
Royal LePage Your Community Realty
473 Hayward Street
Cobourg, Ontario
For Lease - Just Like New! This Stunning Corner End-unit Townhome is Nestled on a premium 28+ ft lot in Cobourg Desirable east end! Just minutes from Cobourg Beach and the Vibrant Downtown Core. Offering exceptional value, modern comfort, and a rare location with no side neighbours and a scenic park next door, this home is a must-see. Step inside to a bright, open-concept family room that offers the perfect space for cozy evenings and relaxed gatherings, bathed in natural light from large surrounding windows.The Upgraded Gourmet Kitchen features a large center island, quartz countertops, elegant backsplash, and stainless steel appliances perfect for entertaining or everyday living. The Kitchen seamlessly flows into a spacious breakfast area. Step out to the private backyard, perfect for summer enjoyment and outdoor gatherings. Upstairs, the Primary Suite provides a luxurious retreat with a spa-inspired ensuite complete with a soaking tub, oversized walk-in shower, and contemporary finishes. Two additional bedrooms, a stylish 4-piece bathroom, and a convenient upper-level laundry room complete the second level.The unfinished lower level offers excellent potentialready to be transformed to suit your needs. Welcome to 473 Hayward St - Cobourg turn-key home in a prime location, offering style, space, and serenity just steps from everything you love about this lakeside town. (id:35762)
Real Broker Ontario Ltd.
408 - 3998 Victoria Avenue
Lincoln, Ontario
Welcome to this bright and modern 1-bedroom condo, ideally located in the heart of Vineland with easy access to the QEW perfect for commuters and wine country explorers alike. Nestled in a peaceful and well-maintained building, this unit offers the best of convenience and comfort.Enjoy the ease of in-unit laundry, a spacious recreational room, and an on-site fitness centre all designed to support your active lifestyle. One dedicated parking spot is included, with ample visitor parking available for guests.Situated just minutes from Niagara's renowned wineries, restaurants, and local shops, this condo is ideal for anyone looking to enjoy the relaxed charm of wine country with the accessibility of major routes nearby. (id:35762)
Revel Realty Inc.












