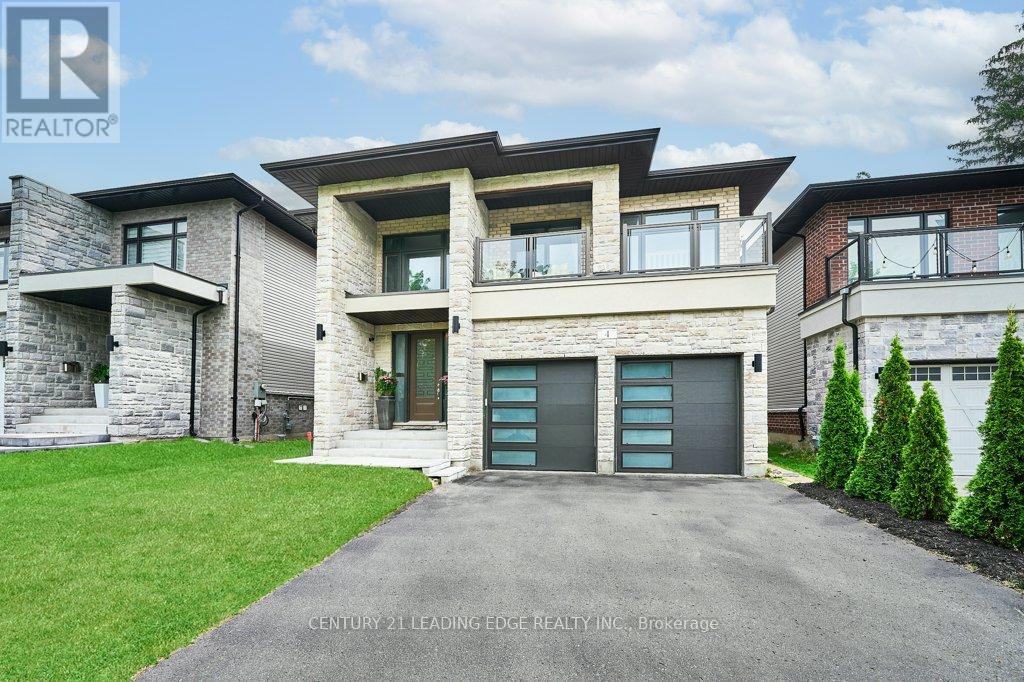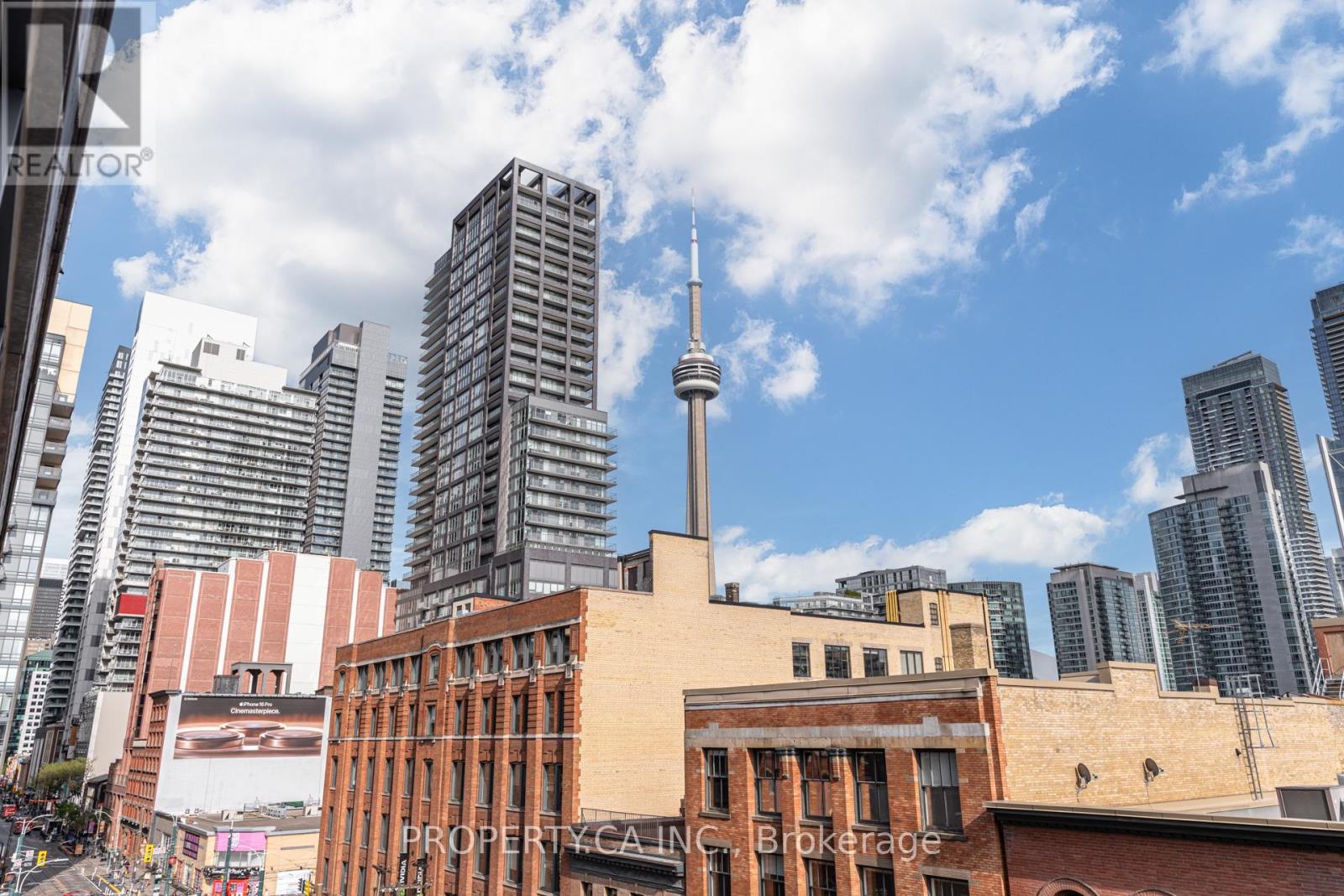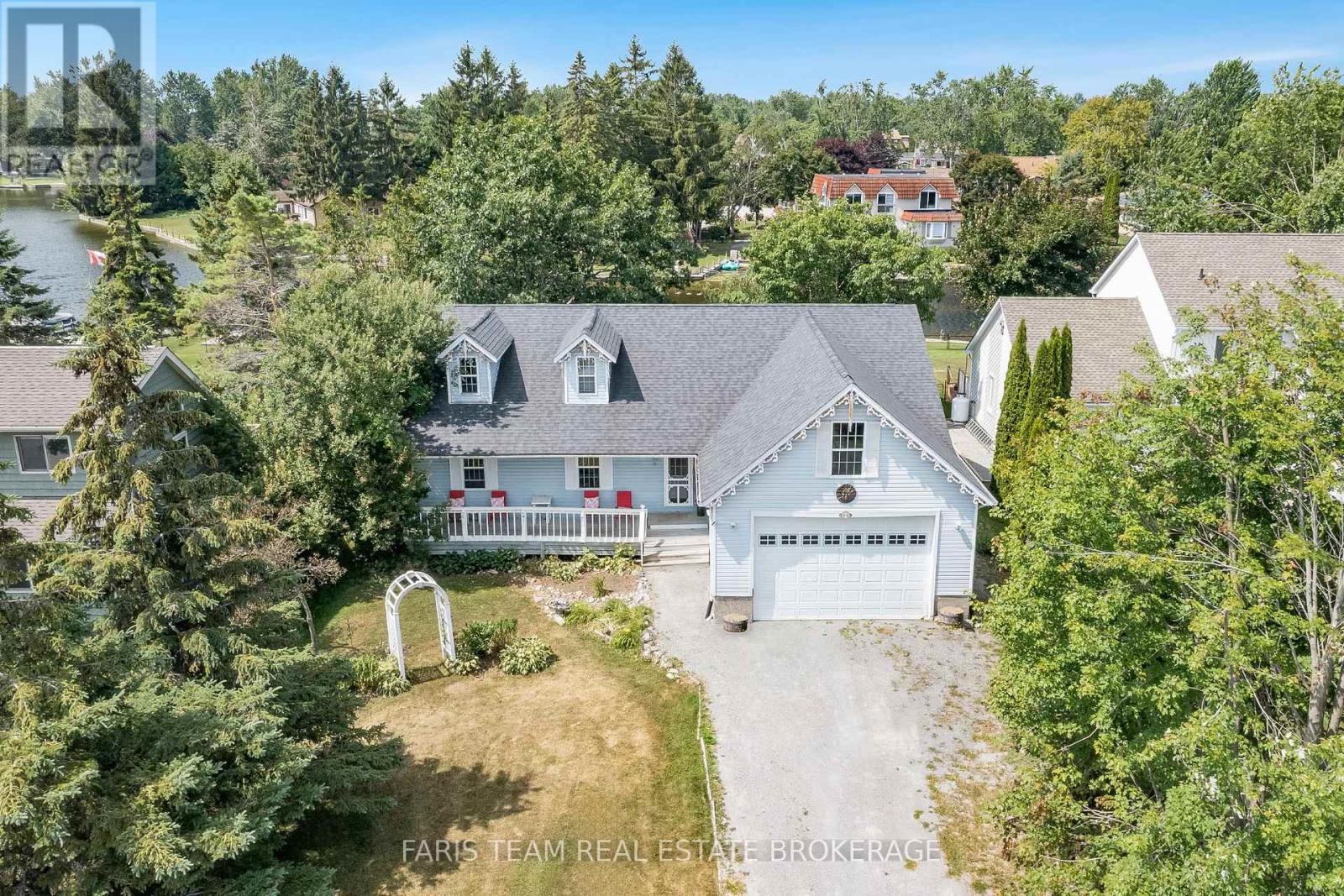1001 Queen Street E
Toronto, Ontario
Unbeatable street exposure in the heart of Leslieville - the SW corner of Queen St. East and Pape is available to lease. Situated on a large lot, the interior space features 3 large glass paneled garage doors bringing in tons of light, allowing indoor-outdoor retail concepts. This flexibility is perfect for a large patio, extended retail space, or parking.The property is ideal for a restaurant, brew pub, café, marketplace, garden centre, flower shop, cross fit, convenience store, or a wide range of other uses. Short-term leases and pop-up concepts are welcome. Take advantage of this high-visibility location to grow your business. (id:35762)
Royal LePage Estate Realty
52 Velvet Drive
Whitby, Ontario
This beautifully furnished, newly built corner townhouse is available for lease and comes complete with high-end furnishings and a fully equipped home gym. Offering 3 bedrooms + a large den and 3 bathrooms, it boasts over 2,000 square feet of refined living space in a peaceful, family-oriented Whitby neighborhood. Ideally situated near Highway 412, Highway 401, the Whitby GO Station, Salem Ridge Golf Course, recreation centers, and all essential amenities, this home delivers the perfect blend of lifestyle and convenience. Premium builder upgrades include rich Nautilus White Oak hardwood floors throughout with no carpet, and sleek Carrara tiles in all the right places. Step through elegant French doors into a sun-filled family room ideal for both lively gatherings and quiet evenings. The modern chef's kitchen features a built-in wall oven and microwave along with all LG stainless steel appliances. The serene primary bedroom retreat offers a luxurious 5-piece ensuite with frameless glass shower, soaker tub, dual vanities, custom His & Hers wardrobes, and a large custom closet. A separate side entrance leads to a spacious basement that includes an equipped home gym - all equipment will remain for tenant use. Additional features include pot lights throughout, smart central air, security system, and three-car parking, This is more than a home; it's an elevated lifestyle. Don't miss your chance to lease this exceptional property. (id:35762)
The Agency
4 Mann Street
Clarington, Ontario
This Custom-Built Stunner Blends Modern Elegance With Resort-Style Living On A Rare, Extra-Deep 168-Foot Lot. Offering Over 3,300 Sq Ft Of Carefully Curated Living Space And Luxurious Finishes, Inside And Out. From The Gorgeous Stone Façade To The Second-Floor Walkout Balcony, This Home Makes A Statement.Step Inside To An Open-Concept Main Floor With 9-Foot Ceilings, Hardwood Floors, And A Seamless Flow Throughout. A Formal Dining Room Sits At The Front, Perfect For Entertaining. While A Stylish Freestanding Electric Fireplace Separates It From The Expansive Family Room. The Chef-Inspired Kitchen Impresses With Custom Cabinetry, Quartz Countertops, A Striking Waterfall Island, Built-In Microwave, Gas Range, Stainless Steel Appliances, Bar/Servery Area, Eat-In Breakfast Space, And Walk-Out To The Backyard. Upstairs, The Primary Suite Is A Luxurious Retreat With A Tray Ceiling, Massive Walk-In Closet, Private Balcony, And A Spa-Like 5-Piece Ensuite Featuring A Freestanding Tub, Double Vanity, And Oversized Glass Shower. Two Bedrooms Share A Jack-And-Jill Bathroom, While The Fourth Enjoys Access To A Separate 4-Piece Bath. A Second-Floor Laundry Room Adds Everyday Convenience. Step Outside To A Professionally Landscaped Backyard Oasis With A Gorgeous Inground Pool Featuring A Shallow Lounging End, Lush Greenery, Mature Trees For Privacy, Cabana, And Shed. One Side Of The Yard Is Fenced With A Grassy Area. Perfect For Kids Or Pets. Additional Highlights Include Hardwood Stairs And Upper Hallway, An Attached 2-Car Garage With A 4-Car Driveway, Separate Basement Entrance, Ideal For In-Law Living Or Rental Potential. Plus Upgraded Lighting And Finishes Throughout. Located Minutes From Downtown Bowmanville, Schools, Parks, And Amenities. A Rare, Luxury, Turn-Key Opportunity You Won't Want To Miss. (id:35762)
Century 21 Leading Edge Realty Inc.
702 - 215 Fort York Boulevard
Toronto, Ontario
Renovated Wonder at Waterpark City. This Spacious Split-Bedroom Boasts a Bevy of Upgrades & Has Been Thoughtfully Designed for Easy Living. The Kitchen is Brand Spanking New & Features Custom Cabinetry, Granite Countertops, An Oversized Island & Updated Appliances. The Dry Bar/Pantry Combo on the Other Side Offers Additional Storage & a Coveted Home for Your Coffee Maker. New Hardwood Flooring Stretches Across the Condo While California Closets Maximized Every Inch of Storage Space. The Den is Definitely Large Enough for the WFH Folks but Lends Itself Nicely to Other Purposes (ex. Nursery, Playroom or Yoga Space). Natural Light Pours In Thanks to the Distance Between Neighbouring Buildings. Look Out Over the Treetops of Coronation Park, Lake Ontario & the Art Deco Delight That is the Tip Top Lofts. Walk to Loblaws, Farm Boy & Shoppers in 10mins. Easy Access to The Bentway, Billy Bishop Airport & Almost Every Major Transit Artery You'll Need. Parks, Trails & TTC at Your Doorstep. (id:35762)
Sage Real Estate Limited
2312 - 2181 Yonge Street
Toronto, Ontario
Fully Furneshed Bright & Spacious 1 Bedroom Unit With Unobstructed East View In Gorgeous Minto Built Quantum South Tower.One Parking, One Locker. Luxury Recreational Facilities Incl. Indoor Pool, 24 Hour Security, Guest Suite & So Much More! Fantastic Location!! Steps To Subway And All The Wonderful Amenities Yonge Street Has To Offer. (id:35762)
Royal Team Realty Inc.
1807 - 38 Forest Manor Road
Toronto, Ontario
Enjoy breathtaking views of the CN Tower and downtown from this bright, modern corner unit! Featuring 9-ft ceilings, floor-to-ceiling windows, and a spacious open layout, this home is filled with natural light. Split bedrooms provide extra privacy, there's no carpet- new laminate flooring has been added in the living room. Relax on the oversized balcony and soak in the stunning city skyline. Parking and locker are included. FreshCo is conveniently located in the same building for easy grocery shopping. TTC and subway access are right at your doorstep, with great building amenities to enjoy. Don't miss your chance to live in comfort and style in the heart of the city! (id:35762)
Bosley Real Estate Ltd.
208 - 8 Dovercourt Road
Toronto, Ontario
Stunning Award Winning Boutique Art Condos + Situated In The Heart Of Trendy Queen West +Industrial Style Loft Condo Features 10 Ft Exposed Polished Concrete Ceilings + Hardwood Floors Throughout + European Style Scavolini Kitchen With Quartz Countertop And Stainless Steel Appliances + Steps Public Transit, Drake Hotel, The Gladstone, Trendy Shops, Boutiques, Top Restaurants, Groceries And Cafes. Extras: Kitchen Island, B/I Fridge, B/I Dishwasher, S/S Stove, Microwave/Fan, Stacked W/D + AllElfs + Dining Table/Island + Amenities Include: 5th Floor Rooftop Terrace W/ Hot Tub, Bbq, Party Room, Fire Pit, Gym, & Concierge (id:35762)
Century 21 Atria Realty Inc.
652 College Street
Toronto, Ontario
Prime Leasing Opportunity with double frontage at the heart of Little Italy on College St. Approx. 2,400sqft main floor + large useable basement. Formerly housed a production and retail bakery. Massive 3phase electrical capacity. Outdoor seating area + CafeTO patio possibility. Front windows open to take advantage of summer weather! AAA Visibility, surrounded by Restaurants, Retail Shopping, Professional Offices. Extra wide Sidewalk. Open to a variety of uses. Ideal location for your new downtown Toronto business! (id:35762)
RE/MAX Ultimate Realty Inc.
509 - 478 King Street W
Toronto, Ontario
Welcome to Victory Lofts where urban style meets boutique charm in the heart of King West! This spacious 1-bedroom, 630 sq ft soft loft features soaring 10 ft concrete ceilings, fresh paint throughout, and a bright, south-facing layout that fills the space with natural sunlight. Enjoy iconic CN Tower views from your private balcony, perfect for morning coffee or evening unwinding. The newly painted kitchen cabinets offer a fresh, modern touch, while built-ins in both the walk-in and front closets provide smart, stylish storage. New dishwasher installed 2024. Tucked away from the street, the discreet building entrance offers rare tranquility in one of Torontos most vibrant neighbourhoods. With only 12 storeys, this boutique building offers a peaceful community feel, yet provides full amenities including a gym, media room, concierge, guest suites, and a party room. Don't miss this rare blend of character, convenience, and comfort! *Motivated Seller* (id:35762)
Property.ca Inc.
2006 - 40 Homewood Avenue
Toronto, Ontario
Just bring your suitcase this fully furnished, all-inclusive one-bedroom condo is move-in ready! Recently renovated, this bright and spacious unit offers modern comfort in the heart of Toronto. Steps from Allan Gardens, trendy restaurants, boutique shopping, and public transit, you'll enjoy ultimate convenience. With easy access to Ryerson, U of T, Loblaws, Eaton Centre, and more, this condo delivers the perfect urban lifestyle. (id:35762)
Union Capital Realty
69 Turtle Path
Ramara, Ontario
Top 5 Reasons You Will Love This Home: 1) A fantastic opportunity to join the vibrant and welcoming waterfront community of Lagoon City, offered at an attractive and affordable price point 2) Bring your vision and creativity to life by customizing this home to reflect your personal style and preferences 3) Situated in a prime waterfront location, enjoy direct access to a scenic network of canals that lead seamlessly into Lake Simcoe and connect to the renowned Trent-Severn Waterway, perfect for boating enthusiasts 4) Conveniently located just minutes from Highway 12, with essential amenities close by and only a short 20-minute drive to the city of Orillia 5) Endless potential awaits those seeking a one-of-a-kind lifestyle in a unique community where water, nature, and a sense of belonging come together beautifully. 2,336 above grade sq.ft. Visit our website for more detailed information. (id:35762)
Faris Team Real Estate
Faris Team Real Estate Brokerage
8 Bibby Court
Barrie, Ontario
Very well cared for all brick freehold townhome in south Barrie on a nice quiet court. Welcoming foyer has quality laminate flooring, double closet and two bright south facing windows. The galley kitchen comes with; fridge, stove , dishwasher and has a cut out that provides a nice open concept feel. The main floor Livingroom has an oversized 8 foot sliding patio door that overlooks the rear yard and one step down to a patio area. The upper floor has 2 very generous sized bedrooms and both have two double windows and nice closet space. The Primary bedroom has a walk-in closet, semi ensuite and lots of room for dressers and night tables. The basement is ready for your design ideas and is builder framed for; a family room, laundry room (washer & dryer are included) and a bathroom rough-in as well. This home only shares one common wall and has an attached single garage with opener and rear door access to the fully fenced rear yard. The single driveway provides another 2 parking spots and there is no sidewalk interference. Close to; shopping, schools, parks, public transit and community centre. Easy access to everything the south end has to offer. (id:35762)
RE/MAX Crosstown Realty Inc.












